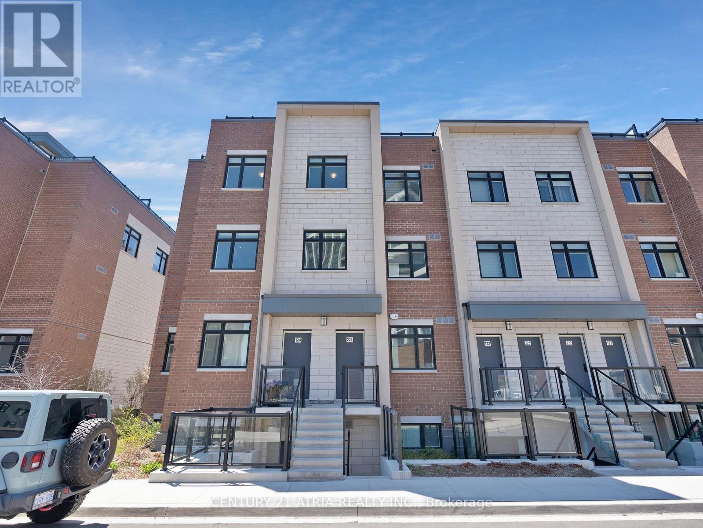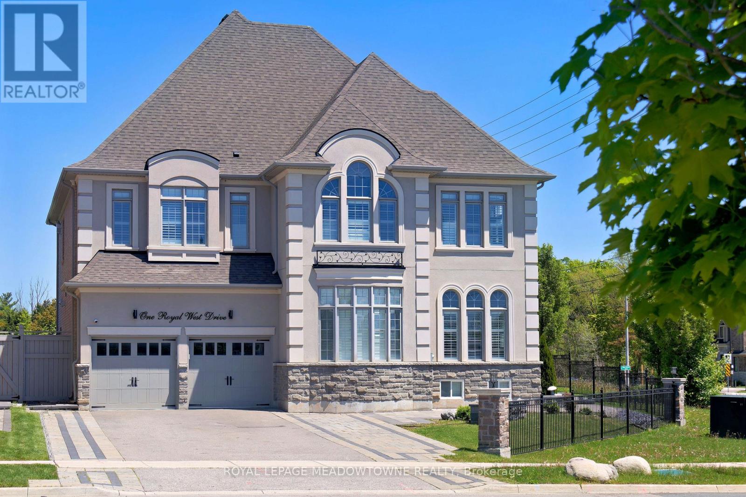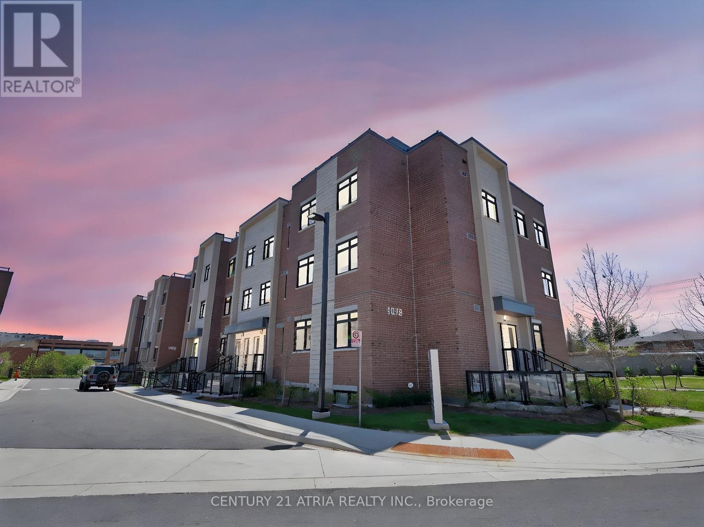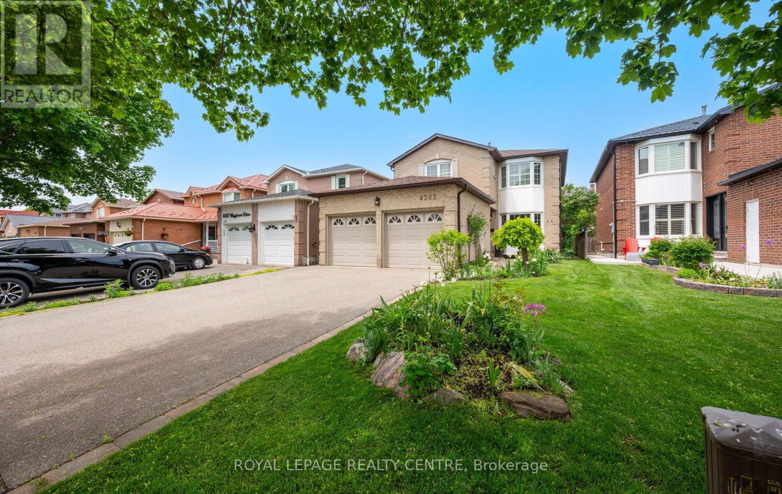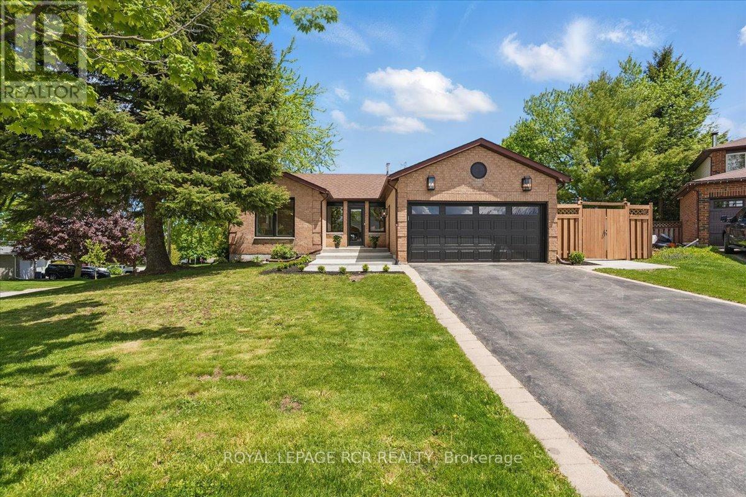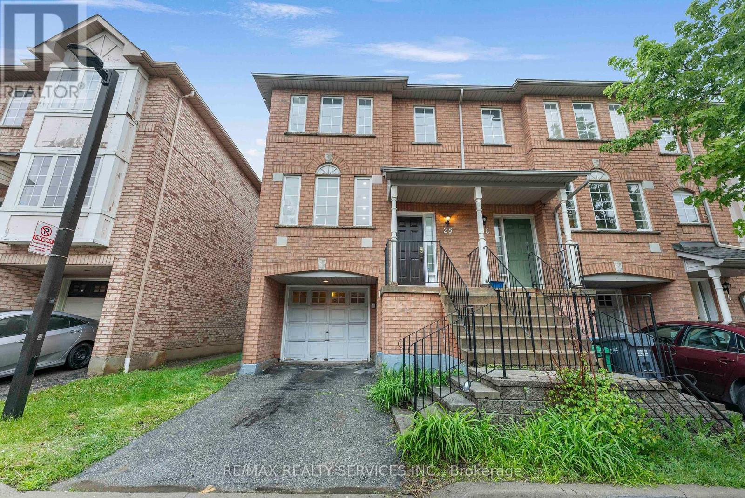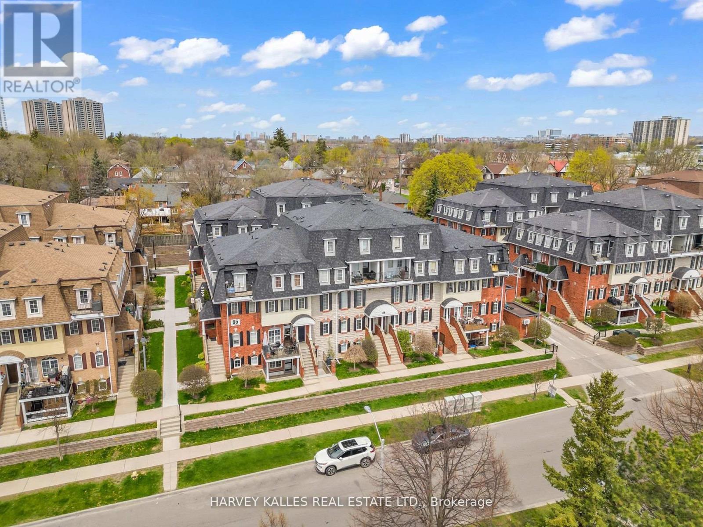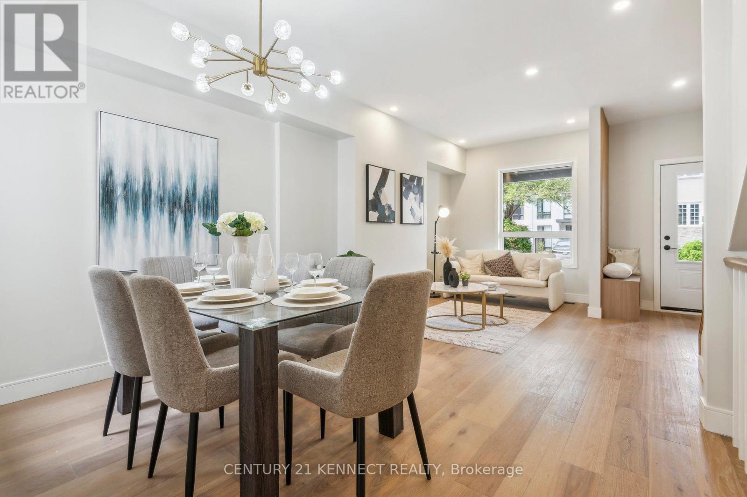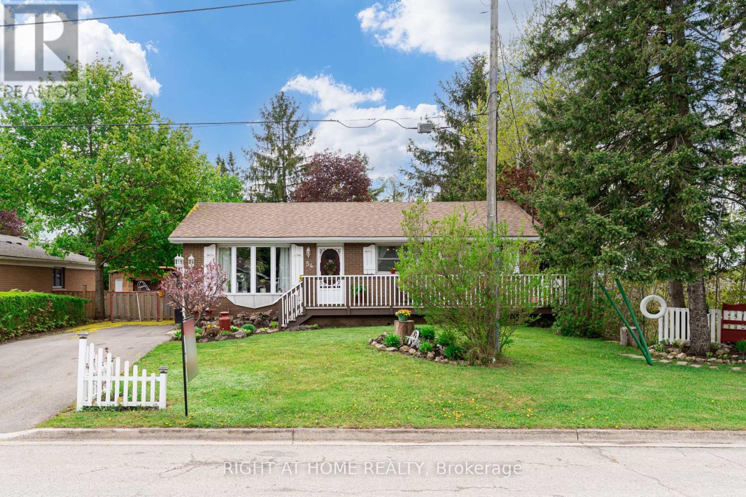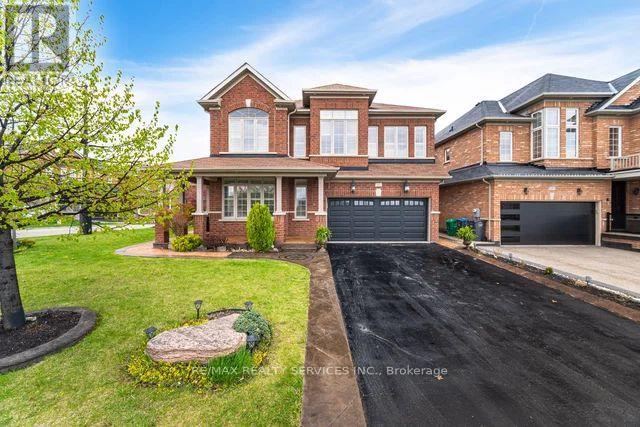22 Brussels Street
Toronto, Ontario
Welcome to 22 Brussels Street, a custom-built 4-bedroom, 5-bath luxury home in the heart of Queensway Village. Built in 2015 and offering 3,800 sf of beautifully finished living space across 3 levels, this turnkey abode blends timeless craftsmanship with modern function and design. The main floor impresses with an open-concept layout ideal for everyday living and entertaining and includes a welcoming entryway with two double closets and a convenient powder room, soaring 9 ft ceilings, an oversized living room with a gas fireplace, crown moulding, backyard views and wire-brushed hardwood floors, a dining area defined by a statement chandelier, a dreamy chef's kitchen equipped with stainless steel appliances including a GE Monogram gas stove, a large centre island, pot lights and a subway tile backsplash, a breakfast area with a walkout to the backyard and a stylish laundry room with built-ins and direct access to the garage. Upstairs, there are four well-appointed bedrooms including a primary retreat with two walk-in closets and a luxurious 5 piece ensuite and a second bedroom with a 3 piece ensuite and a modern 4 piece main bathroom. The fully finished lower level boasts a large recreation room with a contemporary gas fireplace with fluted marble surround, pot lights and wide plank vinyl floors throughout, surround sound, a dedicated home gym, a play area, a modern 3 piece bath, utility room and an abundance of storage. A private driveway and a single-car garage with epoxy floors, integrated shelving & an EV charger provide parking for four cars. Fully, fenced-in low maintenance backyard with an entertaining-sized patio! Great location steps to Jeff Healy Park, Grand Ave Park with off leash dog park, top schools (Norseman JMS, ECI, BA & ESA) and local favourites like San Remo, Toms Dairy Freeze, Mamma Martinos & Dinos. Minutes to No Frills, Sherway Gardens, Costco, Mimico GO, TTC (1 bus to RY station) and major highways! This one checks all the boxes! OH Sun 2-4 PM! (id:59911)
RE/MAX Professionals Inc.
212 - 1085 Douglas Mccurdy Common
Mississauga, Ontario
Experience contemporary living at its best in this pristine, never-occupied two-bedroom townhome, ideally positioned in the heart of Mississaugas bustling urban scene. This stylish home showcases elegant hardwood floors throughout and a thoughtfully designed open-concept layout that harmoniously integrates the living, dining, and kitchen spaces with modern flair. Both spacious bedrooms come complete with walk-in closets, offering generous storage solutions and everyday comfort. Step out onto the impressive 415 sq/ft terrace, perfect for soaking up scenic views or hosting unforgettable gatherings. With public transit, chic boutiques, and a wide selection of dining options just moments away, this townhome offers the ultimate blend of convenience and vibrant city living. (id:59911)
Century 21 Atria Realty Inc.
1 Royal West Drive
Brampton, Ontario
Welcome to Medallion on Mississauga Road. Postcard setting with lush, wooded areas, winding nature trails & a meandering river running through the community. The prestigious corner of The Estates of Credit Ridge. Breathtaking vistas, parks, ponds, & pristine nature. Upscale living, inspired beauty in architecture, a magnificent marriage of stone, stucco, & brick. A 3-car tandem garage with a lift making room for 4 cars, plus 6 on the driveway. Upgrades & the finest luxuries throughout. The sprawling open concept kitchen offers Artisanal cabinetry, Wolf gas stove, Wolf wall oven & microwave, smart refrigerator, beverage fridge, pot filler & even a secondary kitchen with a gas stove, sink & fully vented outside. Large breakfast area off the kitchen with a walkout to the backyard offering an outdoor kitchen with sink, natural gas BBQ, fridge, hibachi grill, smoker, beer trough, & pergola. Enjoy the firepit & lots of space for entertaining on this deep lot. The 16-zone irrigation setup makes it easy to care for the lawn & flower beds. Noise cancelling fencing lets you enjoy the indoor-outdoor Sonos sound system without hearing the traffic. The spacious primary bedroom has a walk-in closet, stunning ensuite with designer countertops & large frameless shower which utilizes the home water filtration system. With two semi-ensuites, all the other 4 bedrooms have direct access to a full bathroom. The finished basement is a masterpiece with $100k+ home theatre with access to the wine cellar & even has a Rolls Royce-like star lit ceiling & hidden hi-fi sound system. There are 1.5 bathrooms in the basement, a spa room with sink, counters & cabinetry, heated floors & an LG steam closet dry-cleaning machine. A rec area perfect for the pool table, & another room used for poker & snacks right next to the theatre. A large bedroom for family members or guests. There is not enough space here to communicate just how breathtaking this house truly is, come see it in person & fall in love! (id:59911)
Royal LePage Meadowtowne Realty
228 - 1062 Douglas Mccurdy Common
Mississauga, Ontario
Experience contemporary living at its best in this pristine, never-occupied two-bedroom townhome, ideally positioned in the heart of Mississaugas bustling urban scene. This stylish home showcases elegant hardwood floors throughout and a thoughtfully designed open-concept layout that harmoniously integrates the living, dining, and kitchen spaces with modern flair. Both spacious bedrooms come complete with walk-in closets, offering generous storage solutions and everyday comfort. Step out onto the impressive 415 sq/ft terrace, perfect for soaking up scenic views or hosting unforgettable gatherings. With public transit, chic boutiques, and a wide selection of dining options just moments away, this townhome offers the ultimate blend of convenience and vibrant city living. (id:59911)
Century 21 Atria Realty Inc.
225 - 1062 Douglas Mccurdy Common
Mississauga, Ontario
Experience contemporary living at its best in this pristine, never-occupied two-bedroom townhome, ideally positioned in the heart of Mississaugas bustling urban scene. This stylish home showcases elegant hardwood floors throughout and a thoughtfully designed open-concept layout that harmoniously integrates the living, dining, and kitchen spaces with modern flair. Both spacious bedrooms come complete with walk-in closets, offering generous storage solutions and everyday comfort. Step out onto the impressive 415 sq/ft terrace, perfect for soaking up scenic views or hosting unforgettable gatherings. With public transit, chic boutiques, and a wide selection of dining options just moments away, this townhome offers the ultimate blend of convenience and vibrant city living. (id:59911)
Century 21 Atria Realty Inc.
4383 Mayflower Drive
Mississauga, Ontario
This Lovingly Maintained Home Is Located In The Heart Of Mississauga, Just Minutes From Public Transit, Square One Shopping Centre, And Highway 403. Schools Are Within Walking Distance. Situated In A Quiet Neighborhood, This Move-In-Ready Property Offers A Bright And Very Spacious Layout With 3 Bedrooms. The Primary Ensuite Was Renovated In 2024 And Features A Floating Tub, A Double Standalone Shower, And High-End Finishes With A Luxurious Spa-Like Feel. The Renovated Eat-In Kitchen Includes A Gas Stove, Granite Countertops, And Custom Wood Cabinetry, With A Walk-Out From The Breakfast Area To A Private, Fenced-In Yard. Main Floor Laundry Features Built-In Cabinets And Countertops With A Window. The Layout Has Excellent Potential For Conversion Into A Private Separate Entrance, Offering Direct Access To The Currently Unfinished Basement - Ready To Be Transformed Into A 2-Bedroom Income Apartment With Approximately 1,000 Sq. Ft. Of Space. The Living Room Boasts A Bay Window And Double French Doors, Exuding Formal Elegance. A Cozy Family Room With A Wood-Burning Fireplace Is Nestled In The Corner. The Home Includes A Double Car Garage And A Double Private Driveway With No Sidewalks, Providing A Total Of 6 Parking Spaces. (id:59911)
Royal LePage Realty Centre
12 Hubbell Road
Brampton, Ontario
Stunning Semi-detached (North-facing Home) in the Highly Desirable WestfieldCommunity of Bram West! Proudly offered for the First time, this Luxurious Residence showcases Premium Upgrades Throughout. The Modern, Custom-designed Kitchen features Porcelain WaterfallCountertops, Upgraded White cabinetry, and Like-new Stainless Steel Appliances. Enjoy 9'ceilings on the Main floor, Elegant hardwood flooring, and a Striking Oak staircase with IronPickets. A Main floor Laundry Room adds everyday convenience, while the Large Fully fencedBackyard with Stamped concrete is Perfect for Summer BBQs and family gatherings.Upstairs, thePrimary Bedroom is a True Retreat with Walk-in closets and a Spa-like 5-piece Ensuite completewith a Soaker tub and Glass-enclosed shower. The Home offers Three(3) Spacious Bedrooms plus a Loft that can easily be converted into a 4th (fourth) bedroom to suit your needs.A Separate Legal Side entrance from the builder leads to an unfinished basement, offering incredible potential for an income-generating apartment or in-law suite.Ideally located just minutes from top-rated schools, shopping, restaurants, groceries, and with easy access toHighways 401 & 407, this home truly has it all! Welcome to 12 Hubbell Rd!! (id:59911)
Real Broker Ontario Ltd.
8 Thorsby Court
Brampton, Ontario
OWNER OCCUPIED!!! First time offered in decades- GREAT VALUE. Step Into A Spacious, Home With Huge Family Room, With Walk-Out To Deck + Sunny West-Facing Fenced Yard. SIDE ENTRANCE Can Be Altered To Allow A Separate Lower Level Entry. 3 Spacious Bedrooms, 2 Family Rooms, 2 Bathrooms, Freshly Painted Throughout With Family Sized Eat-In Kitchen, Private Drive And Garage. Steps To A Multitude Of Shopping Options, Seconds Away From Duggan Park Loaded With Baseball Diamonds, Picnic Areas For Family Fun + Kids To Play Along Lacross Park & Scott St. Parkette. William Osler Health Centre Is Also Close By. This Lovely Home Has Been In The Same Family Since 1993 And Ready For A New Owner To Create Lasting Memories For Years To Come. Quiet Child Safe Court With Access To Additional Outdoor Space. Linked Property - Looks Like Detached. ** This is a linked property.** (id:59911)
Bosley Real Estate Ltd.
232a South Service Road E
Oakville, Ontario
We're offering a rare opportunity to sublease a private 100 sq ft treatment room within Velocity Sports Medicine & Rehabilitation in Oakville an ideal setup for health and wellness professionals looking for a collaborative, professional space to grow their client base.This space is perfect for physiotherapists, chiropractors, registered massage therapists, naturopaths, osteopaths, counsellors, Pilates instructors, and other licensed wellness professionals. You can avoid the high overhead costs of building out a new studio and while the room isn't large, your startup costs could be close to zero.There are no additional fees the price includes all taxes and utilities. Flexible sublease terms are available with no minimum or maximum lease duration everything is negotiable. The location is conveniently situated in Oakville, with access to a steady stream of potential referrals.Join a dynamic team of health and wellness professionals and grow your business in a supportive, professional environment. (id:59911)
Sam Mcdadi Real Estate Inc.
232 South Service Road E
Oakville, Ontario
Sublease Opportunity: Private Gym Space in Oakville. A rare sublease opportunity is available at Velocity Sports Medicine & Rehabilitation in Oakville, offering a dedicated training space within a high-traffic, multidisciplinary clinic. This setup is ideal for fitness or health professionals looking for a private, professional environment to grow their practice. The space includes a prime location inside a well-established sports medicine and rehabilitation clinic. Benefit from full front desk coverage, ensuring a professional reception experience for both them and their clients. There is access to private treatment rooms for consultations or hands-on care. The main feature is a 488 square foot private training area, perfectly suited for yoga, Pilates, group fitness classes, or one-on-one and small group personal training. While the room isn't large, your startup cost could be close to zero. The environment is clean, modern, and professional, with plenty of free parking available for both clients and practitioners. There are also private rooms available for physiotherapists and other healthcare professionals. Enjoy built-in referral opportunities from in-house clinicians, creating a supportive and collaborative space to thrive. There are no additional fees price includes taxes and utilities. Minimum and maximum lease terms are negotiable. (id:59911)
Sam Mcdadi Real Estate Inc.
49 Church Street
Orangeville, Ontario
**Public Open House Sat, June 7th, 1-3pm**Step into luxury with this beautifully renovated home, transformed from top to bottom, leaving nothing to do but move in & enjoy! From the moment you walk through the front door, you're greeted with a bright & airy atmosphere & gorgeous engineered hardwood flooring that flows seamlessly through the home. At the heart of the home is a custom-designed kitchen, featuring a large centre island w/breakfast bar, elegant pendant lighting, & warm cabinetry w/under-cabinet lighting. The open-concept layout makes entertaining effortless, with a formal sitting area, dining area, & living rm, all bathed in natural light from a stunning picture window. The dining area is an entertainer's dream, featuring a sleek electric fireplace & a stylish dry bar w/floating wood shelves enhanced by built-in lighting & built-in bar fridge. At the back of the home, the spacious living rm offers indoor-outdoor living w/a patio door leading to the back deck. A main-level bdrm/office & 2-pce powder rm complete this floor. Upstairs, the primary suite is a true retreat, featuring a vaulted ceiling, two walk-in closets, and an elegant 5-pce ensuite. This spa-inspired ensuite includes a double vanity, a soaker tub, heated floor & a stunning walk-in shower with a custom lighted niche, rain shower head, and body jets. Down the hall, you'll find 2 addit'l bdrms, a 4-pce bathroom, & convenient upper-level laundry. The fully finished lower level is a fantastic bonus, offering a legal apartment w/separate entrance, full-size eat-in kitchen, spacious living rm, a large bdrm w/2 closets & an egress window, & a 4-pce bathroom w/stackable laundry. Whether for extended family, guests, or potential rental income, this space offers incredible flexibility. With parking for 6 vehicles plus a detached 2-car garage, this home is tucked away in a well-established neighbourhood & offers modern living in a timeless setting. Paved driveway (2025), New sod (2025) (id:59911)
Royal LePage Rcr Realty
200 Jull Court
Orangeville, Ontario
**Public Open House Sat, June 7th, 1-3pm**This beautifully renovated all-brick bungalow with an attached 2 car garage sits on a generous corner lot in one of Orangeville's most desirable neighbourhoods. Thoughtfully updated from top to bottom, it features modern finishes, spacious living, and exceptional flexibility for multi-generational families or income potential. Inside, you'll find stunning hardwood flooring throughout and a layout designed for both comfort and style. The open concept kitchen is both functional and stylish with a centre island with pendant lighting and breakfast bar, quartz countertops, stainless steel appliances, and a coffee bar with open shelving. Patio doors off the kitchen overlook the fully fenced backyard. The kitchen flows seamlessly into a bright living room where a wood stove takes centre stage, flanked by large windows that fill the space with natural light. Perfect for quiet evenings or hosting friends, this space feels both warm and inviting. A front sitting area and dedicated dining room add more room to relax or host. Down the hall are three well-sized bedrooms and two renovated bathrooms. The primary suite includes a walk-in closet and a private 3 piece ensuite with modern finishes. Two additional bedrooms are perfect for family, guests, or a home office, serviced by a stylish 4 piece bath. The front hall closet is wired for an additional laundry facilities if desired - adding flexibility to suit your needs. The fully finished lower level offers a separate entrance and walk-out, ideal for extended family or income potential. Large above-grade windows make the space feel open and inviting. This level features a full kitchen, open concept living and dining area, a spacious bedroom, a separate office or flex space. Shared laundry facilities are conveniently located at the bottom of the stairs, easily accessible to both levels without compromising privacy. (id:59911)
Royal LePage Rcr Realty
901 - 350 Mill Road
Toronto, Ontario
**MUST USE BANKS OFFER AND SCHEDULE** Fantastic Location! Family Oriented Building. Great Layout! Own Balcony! Show and Sell! (id:59911)
Homelife/response Realty Inc.
1910 - 898 Portage Parkway
Vaughan, Ontario
Welcome To Unobstructed Views From Transit City 1. Bright & Airy, Two Bed Unit With Parking. 699 SF Interior + 119 SF balcony. Unit maintained in pristine condition, just like new! Steps To The Vaughan Subway Line, Minutes to Highways, Vaughan Mills, York University & Many Amenities. Offering state Of The Art Facilities For Fitness Lovers. Enjoy The Training Club, Rooftop Pool, Cabanas, Work Spaces & Much More! (id:59911)
Century 21 Atria Realty Inc.
79 Rosario Drive
Vaughan, Ontario
Bright Open Concept 3 Bedroom Semi In Prime Vellore Location. Just Under 1700 Sq Ft. 3 Spacious Bedrooms. Gleaming Hardwood throughout. Stainless Steel Appliances In Family Size Eat In Kitchen with granite counter and granite backsplash. Garage Door Entry To Inside. Beautiful Family Street. Close To All Amenities. Walk To Schools, Parks, Transit. Available Immediately **Landlord Requires, Rental App, References, Employment Letter, Credit Check, Deposit, Lease Agmt, Post Dated Cheques** (id:59911)
RE/MAX Premier Inc.
74 Ferragine Crescent
Bradford West Gwillimbury, Ontario
Tucked Away In The Sought-After Green Valley Community Of Bradford, This Beautiful 3-Year-Old Townhouse Offers The Perfect Blend Of Comfort And Convenience! Featuring A Functional Layout With 3 Spacious Bedrooms And 3 Baths, This Bright And Airy Home Boasts A Modern Kitchen With Quartz Countertops, Stainless Steel Appliances, And Upgraded Cabinets, Ideal For Family Living And Entertaining. The Open Concept Kitchen/Breakfast Area Flows Seamlessly Into The Living Space, While The Large Primary Bedroom Offers A 5-Piece Ensuite And Walk-In Closet. With An Upper-Level Laundry, A Single Car Garage Plus Driveway Parking, And Plenty Of Natural Light Throughout, This Home Checks All The Boxes. Steps To Parks, Schools, Groceries, And All Amenities Don't Miss Your Chance To Call This Home! (id:59911)
Royal LePage Signature Realty
28 - 80 Acorn Place
Mississauga, Ontario
Stunning End Unit Condo Townhouse in a Prime Mississauga Location! This beautifully maintained 3-bdroom, 3-bthroom home offers the feel of a semi-detached in one of Mississauga's most prestigious and family-friendly neighbourhoods. Featuring a bright, open-concept layout and a finished walk-out basement, this home is perfect for family living. Enjoy the peace of having no rear neighbours and a backyard view. The walk-out basement provides flexible space ideal for a home office, recreation room, or even a fourth bedroom. Low condo fees make ownership even more appealing. Located just minutes from top-rated schools, parks, Square One Mall, Frank McKechnie Community Centre & the Mi Way terminal. Additional access through Hurontario Street and proximity to the new LRT line and Pearson Airport ensure seamless connectivity. With a kids play area just steps from your door and Huron Park within walking distance, this home truly offers the perfect balance of comfort, convenience, and community. (id:59911)
RE/MAX Realty Services Inc.
3298 Sunlight Street
Mississauga, Ontario
Don't miss this stunning bright and spacious open concept home in prime Churchill Meadows (Tenth Ln/Thomas). 1,874 sq. ft. 4 bedroom 3 bath semi featuring 9 foot ceiling, gleaming strip hardwood floors with matching oak staircase, huge primary bedroom with sitting area and ensuite bath with double sink and oval tub, fenced backyard and direct access from garage. Recent Renovations include: freshly painted (walls/baseboards/doors/trims/garage drywall and floor/front door frame/basement rail and stairs/backyard deck), smooth ceiling on main floor with pot lights, hardwood floors on second level, kitchen cabinets/quartz countertop/backsplash/under valance lighting, 12x24 kitchen tiles, door handles and stoppers. Enjoy the fully fenced backyard with stone patio; interlock walkway to backyard and patio. Can put door by inside garage entrance to easily make a separate entrance. Churchill Meadows offers excellent elementary and secondary schools along with elementary and secondary special programs; including private school and alternative/special school serving this neighbourhood. The special programs offered at local schools include International Baccalaureate, French Immersion, and Special Education School. This home is conveniently located close to parks, schools, shopping, public transportation and highways. Simply move-in & enjoy! (id:59911)
Royal LePage Terrequity Realty
2076 Autumn Breeze Drive S
Mississauga, Ontario
Limitless Opportunity for a Charming Bungalow on a Massive Lot in Prestigious Gordon Woods!!! This home on a sprawling lot opens the door to endless possibilities, whether you're looking to settle in now, personalize over time, or build your dream home from the ground up, this rare property gives you the freedom to do it all . Freshly painted from top to bottom, the home features 3+1 Bedrooms, 3 Baths, a bright and functional layout, and timeless charm throughout. The heart being a stunning chefs kitchen, complete with high-end stainless-steel appliances, Wolf stove, and a separate prep kitchen perfect for serious cooks and entertainers alike. The kitchen opens seamlessly into the family room, boasting impressive, vaulted ceilings, a spacious airy feel ideal for both everyday living and entertaining. Also, you'll find a dining room along with the formal living room, creating the perfect setting for family meals or hosting guests. Step outside into the massive U-shaped yard, giving the sense of privacy and seclusion to enjoy the beautifully maintained pool getting all-day sun. The fully finished basement boasts upgraded hardwood floors, a custom bar, spacious rec room, games room and a cozy wood-burning fireplace creating the perfect ambiance for relaxing or entertaining guests. Additional features include an oversized two-car garage and a large driveway with ample parking for multiple vehicles. Whether you're looking to settle in right away, renovate to suit, or build your custom dream home, this property provides the ideal canvas. Ideally located just minutes from Mississauga Hospital and only a 15-minute drive to the heart of downtown Toronto,. This location offers suburban tranquility with unbeatable convenience. Enjoy proximity to top schools, parks, Lake Ontario, and the vibrant communities of Port Credit and Lakeview. Don't miss this rare chance to own in one of the city's most coveted communities, with space, flexibility, and opportunity all in one. (id:59911)
Sam Mcdadi Real Estate Inc.
153 Queen Street
New Tecumseth, Ontario
Charming Home on Spacious In-Town Lot. This cozy home sits on an impressive 50 x 154 ft freehold lot, offering ample space and privacy with a fully fenced yard. Ideal for downsizers, first-time buyers, or investors, this property boasts: *3 Cozy Bedrooms - Perfect for comfortable living. *Bright, Renovated Kitchen - Modern updates with plenty of natural light.* Updated Bathroom - Stylish and functional.* Detached Garage - Great for storage or a workshop. *Ample Parking - Convenient space for multiple vehicles.* Freehold Property - No land lease fees. Located in town with easy access to local amenities, Honda, Highway 400, schools, and dining .This home combines convenience with charm. Don't miss this great opportunity! (id:59911)
Coldwell Banker Ronan Realty
201 - 66 Sidney Belsey Crescent
Toronto, Ontario
Fantastic opportunity to own a bright and spacious 3-bedroom, 2-bath stacked townhouse in a well-maintained, family-friendly community. This move-in-ready home features , beautiful hardwood and ceramic flooring and new fresh painting . Enjoy a large open-concept living/dining area that walks out to a private balcony, perfect for relaxing or entertaining. Includes underground parking and a storage room. Convenient location steps to transit, schools, parks, and minutes to GO Station, Hwy 400 & 401, shopping, and more. Perfect for first-time buyers or investors! (id:59911)
Harvey Kalles Real Estate Ltd.
21 Frankdale Avenue
Toronto, Ontario
Welcome to 21 Frankdale Ave a fully reno'd detached 2-storey home in the heart of East York! This stylish & spacious property features 4 beds + loft, 4 baths, & has been updated top-to-bottom w/ quality finishes throughout. Enjoy peace of mind w/ a brand-new HVAC system incl. new furnace & A/C, and upgraded new windows that enhance natural light, efficiency & curb appeal. The main floor offers a modern open-concept layout w/ large windows, sleek flooring, updated lighting, & a bright eat-in kitchen perfect for family living & entertaining. Upstairs boasts generously sized bedrooms, a versatile loft ideal for an office, guest space or playroom, & beautifully reno'd baths. The basement is fully finished w/ 1 bedroom, 1 kitchen, full bath & separate entrance offering excellent income potential or private space for extended family or guests. Step outside to a newly built composite front veranda, adding charm & presence. The front parking pad provides valuable city parking. Out back, enjoy a huge backyard ideal for landscaping lovers, kids or entertainers w/ a nicely painted deck, perfect for BBQs, relaxing, or enjoying your morning coffee outdoors. Located steps from the vibrant Danforth, w/ quick access to TTC, subway, parks, top-rated schools, shops & dining, this home checks all the boxes for comfort, convenience & modern living in one of East Yorks most desirable pockets. Move in, relax & enjoy everything this gem has to offer. Don't miss out your next home awaits at 21 Frankdale Ave! (id:59911)
Century 21 Kennect Realty
54 Cook Street
Halton Hills, Ontario
Welcome to 54 Cook Street in Acton! This 3+1 bed, 2 bath bungalow is located on a quiet street with a large front porch. The open concept main floor features hardwood floors and access to the backyard. The open concept kitchen features tile floors and eat in area. The bedrooms have hardwood floors, closets and windows. Finished basement has a large rec room and fourth bedroom with an ensuite bathroom. Laundry in the basement. The backyard retreat is perfect for relaxing and is surrounded by mature trees. The deck is the perfect place for family dinners during the warm summer months and cool fall evenings. Close to schools, public library, parks and Fairy Lake. (id:59911)
Right At Home Realty
17 Platform Crescent
Brampton, Ontario
Executive 5 bedroom (***2 Primary bedrooms with ensuites***), 4 washroom home located on a quiet crescent in a high demand area of Brampton close to Mt. Pleasant Go Station. Premium corner lot with private backyard. Dream kitchen with upgraded cabinetry, stainless steel appliances and quartz counters. Kitchen is open to the family room with stone fireplace. Perfect for entertaining. Open concept living and dining area. Main floor laundry. Upstairs the Primary bdrm has a 4 pc ensuite and w/I closet. ***2nd bdrm also has a 4 pc ensuite and double closet***. 3 more spacious bdrms and another 4 pc washroom offer plenty of space for the growing family. Imagine the summer BBQs in the private backyard with beautiful landscaping. Too many upgrades to list. Nothing to do, just move in and Enjoy!!! (id:59911)
RE/MAX Realty Services Inc.

