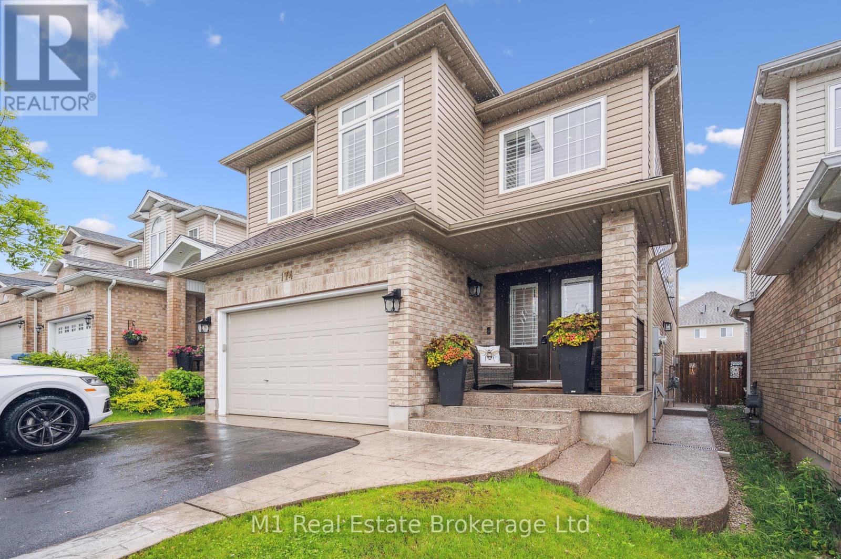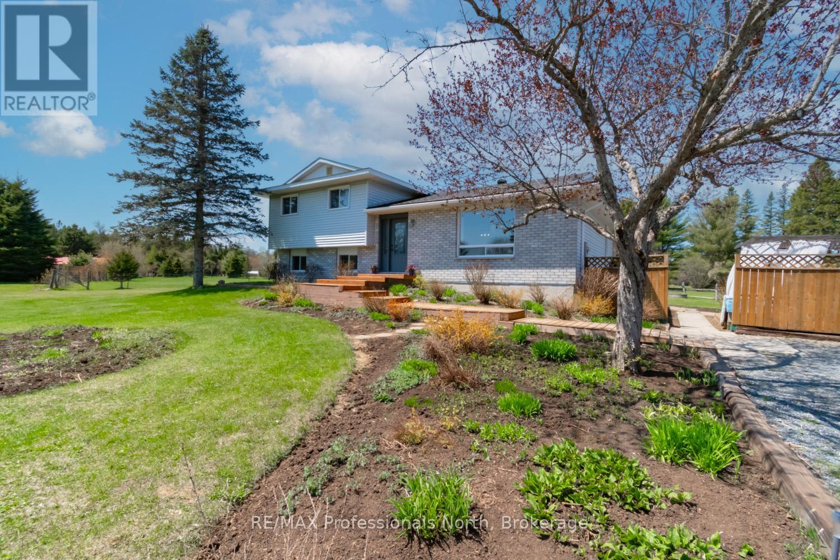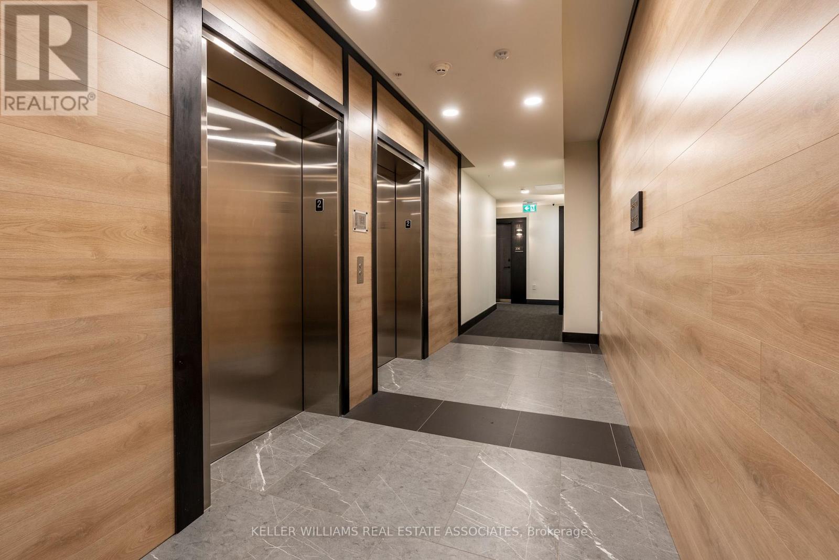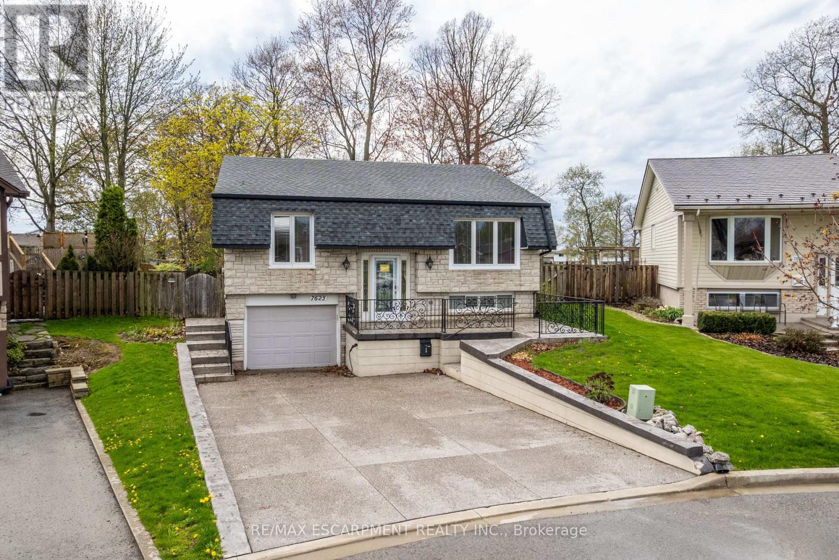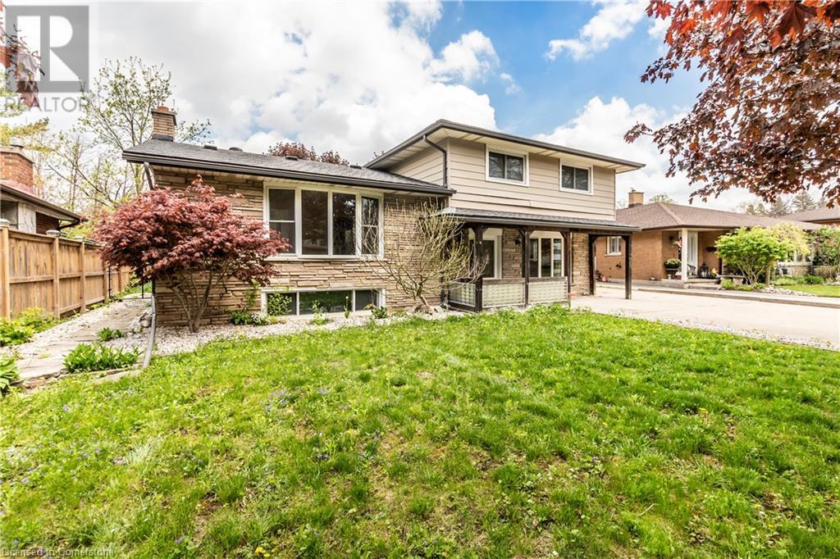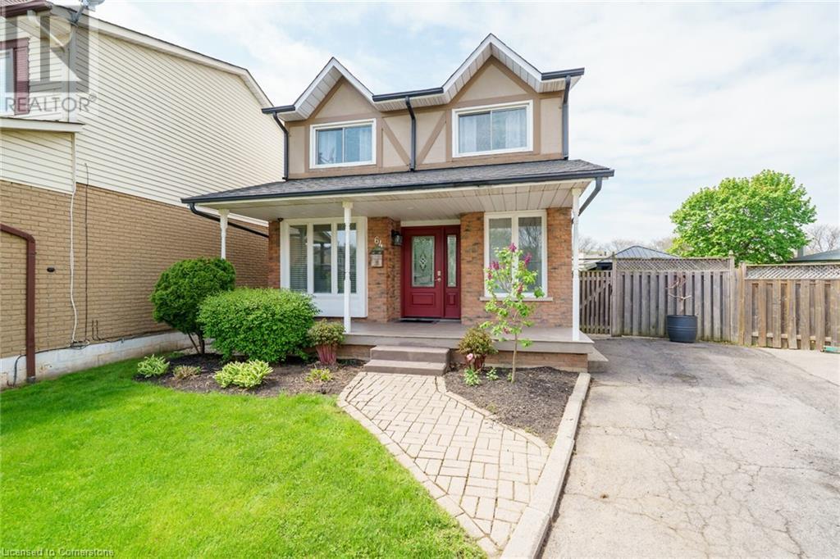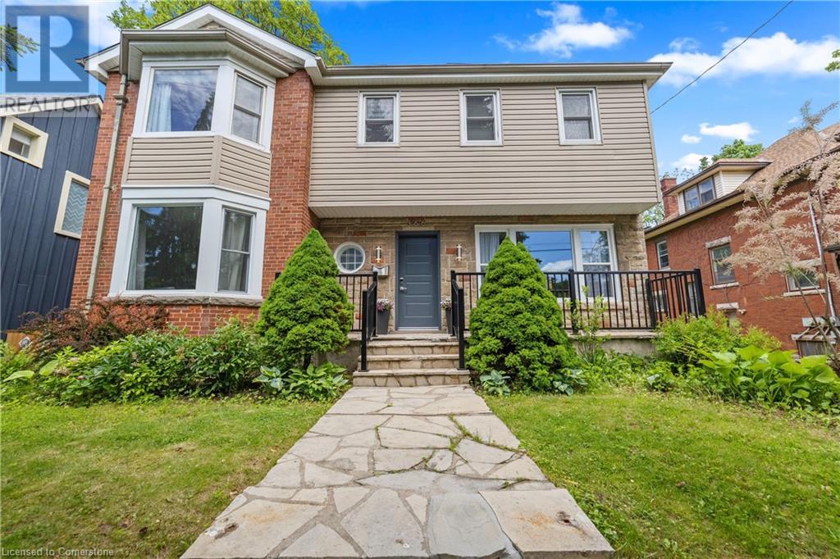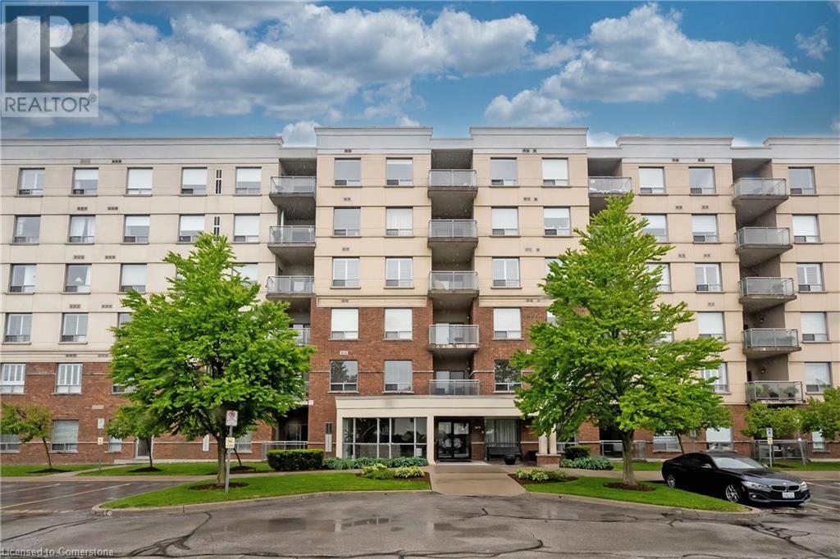174 Curzon Crescent
Guelph, Ontario
LEGAL DUPLEX! Imagine owning a stunning 2,737 sq ft masterpiece at in Guelph's beloved West End, where a legal 740 sq ft basement apartment with 1 bedroom, 1 bathroom, sleek modern finishes, incredible income potential or space for multi-generational living, making this home a financial and lifestyle win! Nestled in an exclusive subdivision with limited homes, this coveted location puts you steps from Costco, Zehrs, the West End Community Centre with its skating rinks and pools, and top-rated schools like Westwood Public School and Mitchell Woods Public School, while the Hanlon Expressway and Highway 401 ensure easy commutes to Kitchener-Waterloo or Toronto. The nearly 2,000 sq ft upstairs boasts an open-concept main floor with a gourmet kitchen featuring quartz countertops, stainless steel appliances, and a stylish peninsula, flowing into a bright dining area that opens to a gorgeous walk-out concrete patio and a charming, low-maintenance backyard perfect for BBQs or relaxing under the stars. The expansive primary suite upstairs is a luxurious retreat with an ensuite bathroom and ample closet space, joined by two spacious bedrooms, 1 with a walk-in closet, sharing a sleek 4-piece bathroom, while the 1.5-car garage handles your vehicles and storage needs. This rare find, blending modern luxury, small-town charm, and unmatched convenience, won't last long. Schedule a viewing today and prepare to fall in love with a home that demands your attention! (id:59911)
M1 Real Estate Brokerage Ltd
1400 Old Muskoka Road S
Huntsville, Ontario
Spacious 4-level split home offering 4 bedrooms and 2 baths, set on a picturesque 1.66-acre flat lot. This well-maintained property features multiple living areas, ideal for families or those needing extra space to work, relax or grow. Enjoy the privacy and tranquility of country living with plenty of room for gardens, pets, or future outbuildings. Situated on two municipal maintained year-round rounds front and back, the possibilities are endless! Conveniently located 10 minutes from downtown Huntsville and 15 minutes to Bracebridge, you're not going to find a better location to live in Muskoka! Don't miss this opportunity, contact the Listing Agents today! (id:59911)
RE/MAX Professionals North
1 Samuel Drive
Guelph, Ontario
Beautifully Updated & Move-In Ready in Guelphs South End! This stunning home sits on a large corner lot in the sought-after Pineridge/Westminster Woods neighbourhood. With over 1,800 sqft of living space plus a finished basement, this 3+1 bedroom, 4-bathroom gem offers style, space, and comfort for the modern family. From the moment you arrive, the curb appeal stands out. A stone and stucco exterior, manicured landscaping, and a welcoming covered entry set the tone. Inside, youll find rich hardwood floors, granite countertops, recessed lighting, and thoughtful designer touches throughout. The bright, open-concept main floor is perfect for daily living and entertaining. Large windows and French doors bring in natural light and lead to a private patio and oversized fenced yard - perfect for kids, pets, and summer BBQs. The kitchen features a central island with bar seating, a walk-in pantry, and a sunny breakfast nook. Upstairs, a bonus family room offers flexible space for a home office, playroom, or cozy lounge. The spacious primary suite includes a walk-in closet and a spa-like ensuite with a soaker tub. Two additional bedrooms share a 4-piece bath, and the second-floor laundry room adds convenience. The finished basement offers even more flexibility, with a rec room (or optional fourth bedroom) and a stylish 3-piece bath with floating vanity. Set in a family-friendly neighbourhood close to schools, parks, trails, shopping, and the 401 - this home truly has it all! (id:59911)
Royal LePage Royal City Realty
514 - 145 Columbia Street W
Waterloo, Ontario
*** BONUS - Den has a window *** Study, Live, Play. Smart Living Steps from Campus 1+1 Bedroom Condo at 145 Columbia St W, Waterloo. Welcome to an ideal home for student living at 145 Columbia Street West just minutes from both Wilfrid Laurier University and the University of Waterloo. This bright and thoughtfully designed 1+1 bedroom, 1 bathroom condo offers students a comfortable, modern, and community-focused space to thrive.The den includes a window and is generously sized, making it perfect as a second bedroom, private study area, or creative workspace. The open-concept layout provides the perfect balance between independence and connection with shared amenities that foster productivity and wellness. Enjoy access to a range of building features tailored to student life, including a full fitness centre, indoor basketball court, group study rooms, lounge, and games room all designed to support both academic focus and downtime. Whether you are a parent seeking a quality place for your child to live and learn or you are an investor, this is a standout opportunity in one of Waterloos most vibrant university communities. (id:59911)
Keller Williams Real Estate Associates
7623 Rainbow Crescent
Niagara Falls, Ontario
Welcome to 7623 Rainbow Crescent, Niagara! Nestled on a large pie-shaped lot backing directly onto a peaceful park, this raised bungalow offers over 2,000 sq ft of finished living space and incredible potential for the right buyer. With a functional layout featuring 3+1 bedrooms and 2 full baths, there's room for a growing family or in-law setup. The finished lower level includes a separate walk-up entrance, adding flexibility and value. A spacious eat-in kitchen and oversized living room provide a great canvas for entertaining. Located in a welcoming, family-friendly neighborhood, this home is full of opportunity for those willing to add a little TLC. A true diamond in the rough! Property being sold under Power of Sale. (id:59911)
RE/MAX Escarpment Realty Inc.
15 Cedar Lane
Erin, Ontario
Welcome to 15 Cedar Lane, a beautifully designed 3-bedroom, 2-bathroom home built in 2021, located in the heart of Stanley Park in Erin, ON.Surrounded by mature trees, open green spaces, and a peaceful pond, this home offers a wonderful balance of comfort and nature. Inside, you'll find a bright and open-concept layout that's perfect for everyday living and entertaining. The spacious kitchen features quality appliances, ample counter space, and stylish finishes, flowing seamlessly into the living area. The primary suite includes a private ensuite, while two additional bedrooms provide flexibility for family, guests, or a home office. Perfect for downsizers or first-time homebuyers, this home offers a low-maintenance lifestyle in a welcoming community. Just steps from the Cataract Trail, outdoor enthusiasts will love the easy access to walking and biking paths. Meanwhile, downtown Erin offers charming coffee shops, bakeries, and unique shopping just minutes away. Don't miss this opportunity to own a beautiful home in Stanley Park schedule a showing today! (id:59911)
413 Carson Drive
Kitchener, Ontario
Rare 5-Level Backsplit with 3 Separate Living Areas. Ideal for Multi-Generational Families or Investors! Located in the desirable Heritage Park neighborhood, this unique home offers incredible flexibility with 3 fully equipped living areas, each with its own kitchen and bathroom. Whether you're housing extended family or seeking rental potential, this 5-bedroom, 3.5-bathroom, 3-kitchen layout offers you options. With over 2500 square feet across 5 levels, the main entrance connects all three spaces. The upper 2 levels of the home feature a bright living & dining room with deck access, a well-appointed kitchen, 3 bedrooms, and a 5-piece bath. The main-level offers a spacious bedroom/family room with wood fireplace and 4-piece bath, connecting to a sunroom with full kitchen, gas fireplace and access to a fully fenced yard. The lower 2 levels include another full living space with a wood fireplace, kitchen, laundry, 3-piece bath, sauna, hot tub, and a large bedroom. This bedroom is adjoined to a unique corridor/tunnel that has two flexible-use rooms and a powder room, that connect you to the underground room under the garage. The oversized 2-car garage spans 3 levels, including a loft and a lower-level space with wood fireplace, great for a studio, workshop, or home business. Other features include: Cedar deck, upgraded countertops, most windows, furnace & roof replaced in 2018, water softener 2022. Close to schools, parks, shopping, transit, and the expressway, this rare home offers unmatched versatility for large families or investors. (Please watch VT2 Unbranded for a quick walkthrough) (id:59911)
RE/MAX Twin City Realty Inc.
64 Birchlawn Court
Stoney Creek, Ontario
Welcome to 64 Birchlawn Court, a beautifully updated home nestled on a quiet court in one of Stoney Creek’s most desirable family neighborhoods. This spacious and stylish two-storey home offers three generous bedrooms, four bathrooms, and a carpet-free interior with recent renovations that elevate its charm and functionality. The open-concept layout flows effortlessly, enhanced by abundant natural light and modern vinyl flooring throughout the main and second floors. The upgraded kitchen features newer cabinets, pot lights, and a gas stove—perfect for home chefs and entertaining guests. Relax by one of two cozy fireplaces—gas or electric—or retreat to the expansive master suite complete with a walk-in closet and private ensuite. The finished basement includes a laundry area and offers the potential to install kitchen cabinetry, ideal for creating an in-law suite or additional living space. Step outside to a private backyard oasis with an inviting swimming pool—perfect for summer entertaining or peaceful lounging. With a four-car driveway, there's ample parking for family and friends. Located minutes from top-rated schools, lush parks, and major shopping centers like Eastgate Square, this home also offers convenient access to public transit and highways for an easy commute. Whether you're raising a family or simply seeking a move-in-ready home with modern comforts in a peaceful setting, 64 Birchlawn Court delivers the perfect blend of tranquility and convenience. (id:59911)
Royal LePage Macro Realty
10 Ellen Street
Freelton, Ontario
Welcome to 10 Ellen Street in the heart of Freelton – a quiet rural community with convenient access to Cambridge, Guelph, Hamilton, and the GTA. Commuters will appreciate the proximity to Hwy 6, Regional Road 97, and Hwy 401, making this a strategic and serene place to call home. This 3+1 bedroom and 2 bath raised bungalow home offers 1,492 (+838) sq ft of thoughtfully designed living space throughout the home. It is tucked away on a large lot that's 100ft x 199ft in the sought after neighbourhood of Centennial Heights. The home features a brand new kitchen with a large island that opens seamlessly to the dining area and outdoor patio, perfect for entertaining indoors or out. You may also want to enjoy an evening soak in the hot tub, or invite friends over for a campfire around the fire pit and watch the night sky. Inside the home you will find a bright family room with large west facing window that allows the sun to cascade in the afternoon. There are also custom built-ins that anchor the room which opens up to the open concept dining room and kitchen. The kitchen was recently renovated and features a large island, stainless steel appliances, coffee station and plenty of storage. Down the hall you will find two bedrooms and the main 4pc bath as well as the primary bedroom and brand new 3pc ensuite. On the lower level there is a spacious rec room and a flexible fourth bedroom or home office, ideal for growing families or hybrid work life. A double-car garage connects to a large mudroom/laundry room with plenty of storage and functional space. Whether you're hosting summer barbecues or dreaming of creating your backyard oasis, this property offers space, privacy, and potential in a truly special setting. Come experience the charm and comfort of country living, just minutes from city conveniences. (id:59911)
Royal LePage Macro Realty
366 Aberdeen Avenue
Hamilton, Ontario
Step into 366 Aberdeen Avenue, a beautiful home located in the vibrant community of Kirkendall, one of Hamiltons most desirable neighbourhoods. This spacious property, renovated and updated from top to bottom, seamlessly blends mid-century character with modern upgrades (attached in supplements), offering comfort, functionality, and timeless style. Featuring large principal rooms, original hardwood flooring throughout much of the house, the living room boasts an original marble fireplace and windows in each room that flood the home with natural light. The custom kitchen features in-floor radiant heating, quartz countertops, and a peninsula that opens into the dining are a perfect for family gatherings and entertaining. The main floor also includes a dedicated office space with a separate entrance, ideal for working from home or a home-based business. Upstairs offers four generously sized bedrooms, including a stunning primary with a spa-like 3-piece ensuite. Two bedrooms feature built-in storage, and the fourth offers a large walk-in closet. These three bedrooms share a renovated 4-piece bathroom. The lower level includes a spacious rec room/gathering for childrens open play space, a cold cellar, and a laundry/utility room with double sinks. Basement windows meet egress requirements, and the ceiling height is 6.5 ft.Outside, enjoy a large private spacious backyard with an in-ground pool and patio, great for entertaining. plus there are many possibilities for you to create your own outdoor oasis. Walking distance to Locke Street and Dundurn Street. Short walk to top rated elementary and secondary schools, parks, trails, and golf course. Minutes to McMaster University, hospitals, and Hwy 403.This home awaits a young couple or family to make wonderful new memories! (id:59911)
Royal LePage State Realty
5070 Fairview Street Unit# 107
Burlington, Ontario
Step into effortless living with this beautifully updated 2-bedroom, 2-bathroom condo, offering the perfect blend of style and convenience. Featuring brand-new hardwood flooring throughout, this bright and airy space is move-in ready! The open-concept living and dining area is perfect for entertaining, with large windows that flood the space with natural light. The modern kitchen boasts ample storage and seamless flow into the main living space. Both bedrooms are generously sized, with the primary suite offering a private ensuite bath for added comfort. Enjoy the ease of in-suite laundry and the security of underground parking—no more scraping snow off your car in the winter! Conveniently located close to shopping, dining, and public transit, this condo is perfect for professionals, downsizers, or first-time buyers looking for a stress-free lifestyle. Don’t miss your chance to call this stunning unit home—schedule your showing today! (id:59911)
Keller Williams Edge Realty
93 #8 Highway
Hamilton, Ontario
One-of-a-kind family retreat in Greensville within a short walk to Webster's Falls! This beautiful 4-bedroom home sits on about half an acre of landscaped property right next to the park. Inside and out, there is an extensive list of updates & features which must be seen to be truly appreciated. Enjoy the backyard oasis with salt water pool & pool house, concrete patio surround with armour stone accents, hot tub, 2 additional sheds, mature tree canopy & lush gardens - all of which is surrounded by the park on 2 sides. There is also a wood deck off the kitchen where you can BBQ & watch the kids enjoy the outdoor playset. A detached insulated garage with finished wood interior plus front & rear oversized roll-up doors provides an ideal set-up for car-enthusiasts or hobbyists & has its own electrical sub-panel + rough-in conduit for future gas or further electrical (car charger). Inside, you'll appreciate the functional & family-friendly layout with an open concept kitchen/dining area & cozy family room plus a separate living room. 2 bedrooms & a 5-piece bathroom round out the main level providing the flexibility for a main-floor primary suite & a home office if desired. Upstairs, the 2nd level hallway is more of a loft area & can function as a reading library - giving access to both bedrooms & the 3-piece bath. A large primary bedroom boasts a separate dressing room through french doors with walk-in closet plus a walk-out to your own private balcony overlooking the park. The huge 4th bedroom is easily large enough to be shared. Even more finished living space can be found in the awesome basement with a games room, family room, & bathroom. A laundry area plus separate workshop with newer 200 amp electrical panel & exterior poured concrete walk-up to grade level finished in 2022 complete the space. There are many more features & upgrades to be discovered in this rare gem! (id:59911)
Century 21 Miller Real Estate Ltd.
