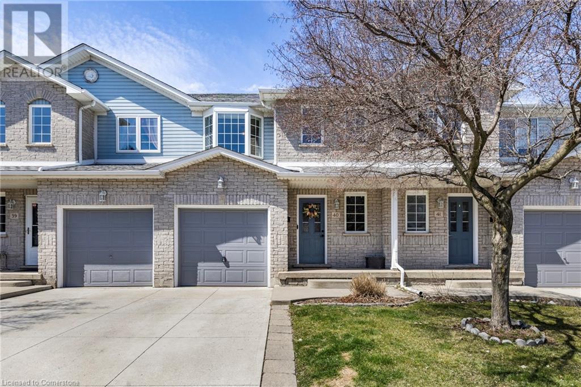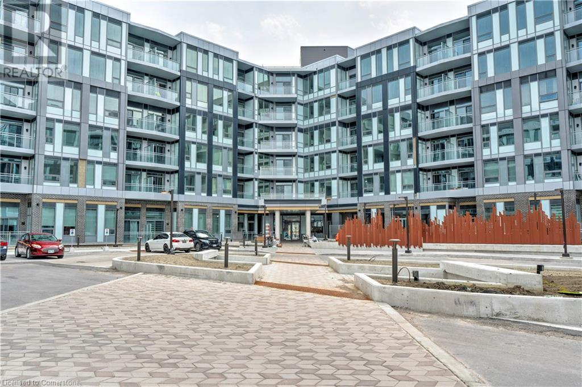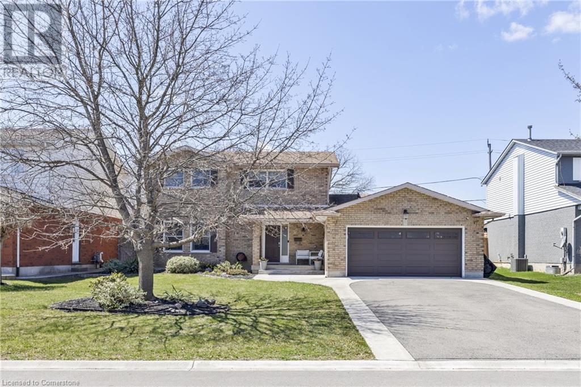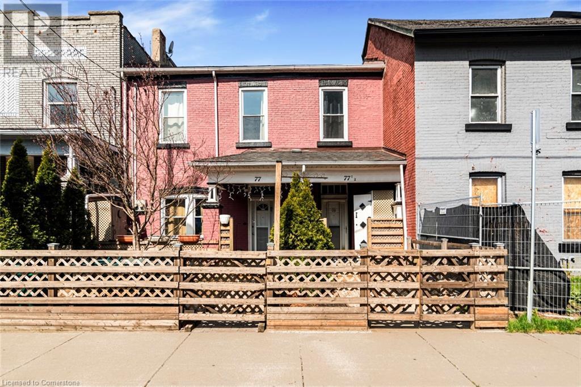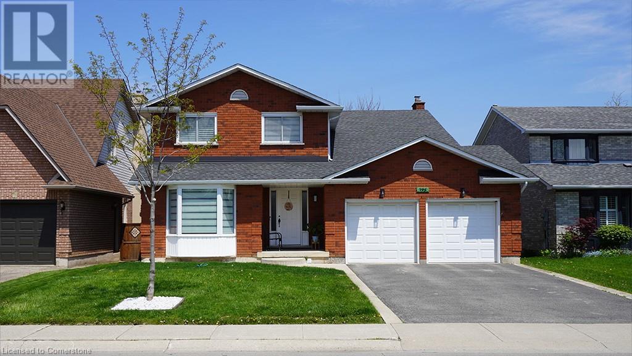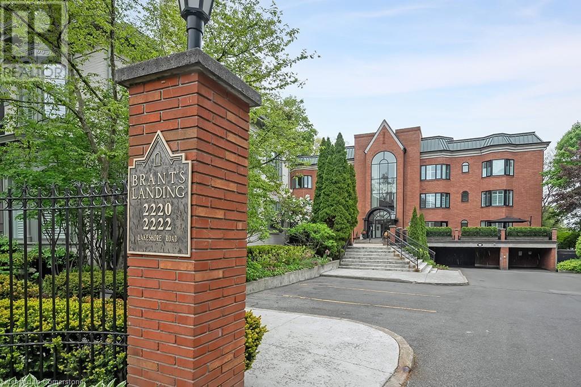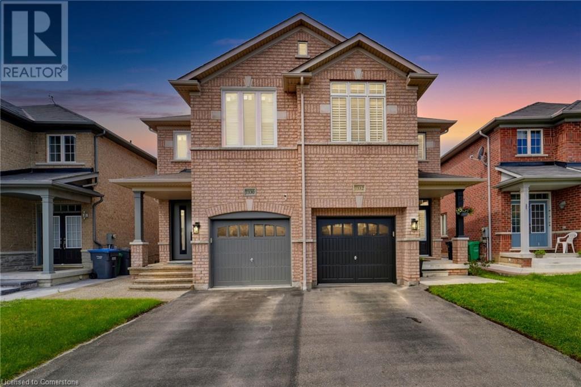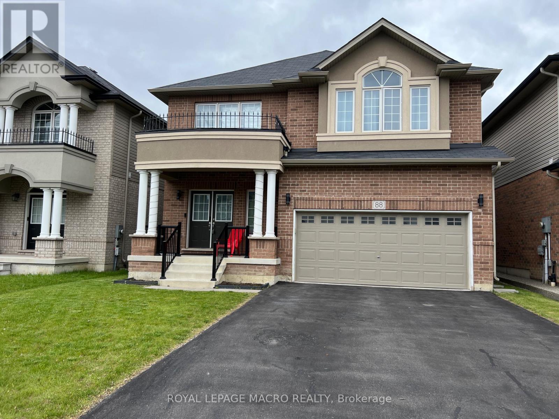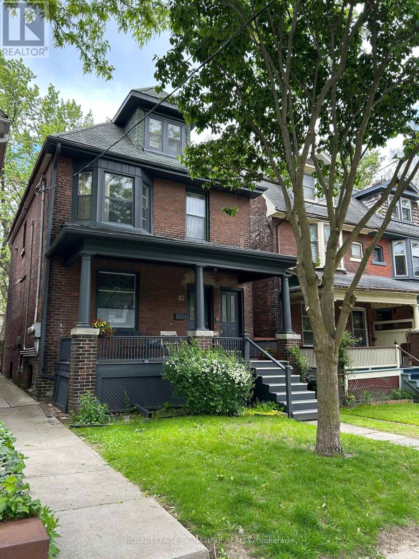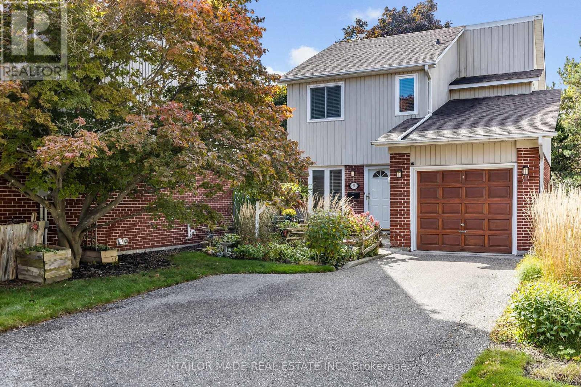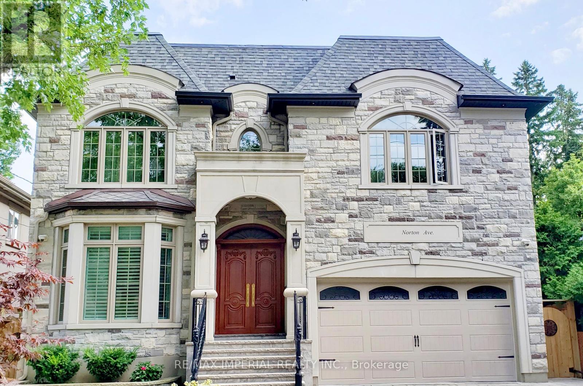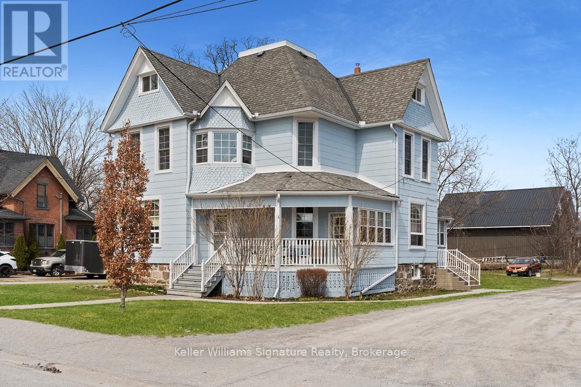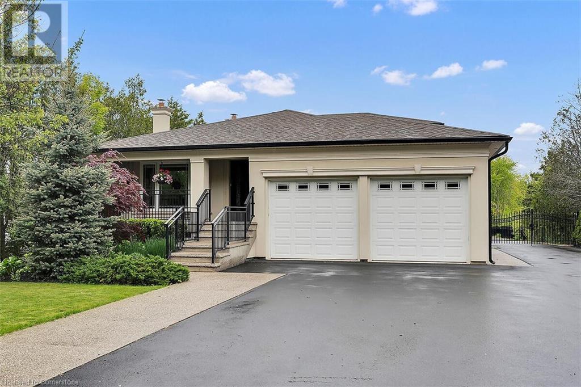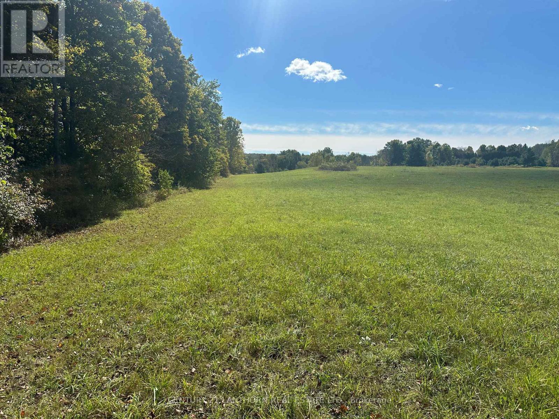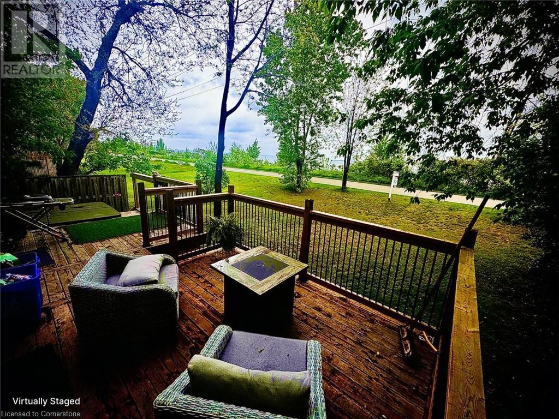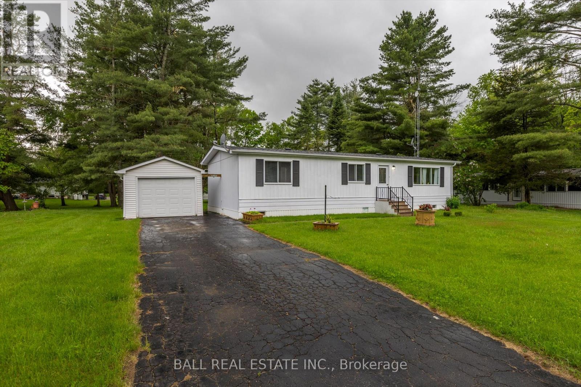104 Frances Avenue Unit 40 Unit# 40
Stoney Creek, Ontario
Move-in ready townhome minutes from Lake Ontario! Offering 2 bedrooms, one full bathroom and two half baths. Perfect for first time home buyers, families, and retirees alike. The grand 2-storey foyer makes the townhome feel bright and open, down the hall the main floor opens to an open concept living space with a living room, breakfast and kitchen area. An abundance of natural light comes through from the West facing yard. The kitchen features stainless steel appliances, lots of storage and prep space. The backyard is perfect for indoor outdoor living with low maintenance pavers for the patio. The main floor is complete with an updated powder room and inside entry to the garage. The second level features two large bedrooms, large walk in closet in the primary and a 4-piece bathroom. The basement offers a cozy flexible recreation room with a wet bar, perfect for a games room, movie room, and more. This home is situated in a quiet complex with a low condo fee and walking distance to the shores of Lake Ontario. Close proximity to trails, parks, lakefront and highway access. (id:59911)
Keller Williams Edge Realty
2501 Saw Whet Boulevard Unit# 544
Oakville, Ontario
Welcome to The Saw Whet Condos. Enjoy upscale living in this brand new, never lived in 1 Bed + Den unit. Stylish, functional living space with a desirable layout. The open-concept kitchen features quartz countertops, tile backsplash and stainless-steel appliances, all flowing seamlessly into the bright living area with direct access to a private balcony. The spacious primary bedroom includes a large closet. The den is ideal for a home office or study. This unit comes with one parking spot. Amazing building amenities including 24 Hr Concierge, Exercise Room, Co-Working Lounge with sound proof offices, Pet Spa, Bike Storage and Roof Top Garden with Community BBQs and onsite electric vehicle rental program. Amazing location close to HWYs, Oakville Hospital, Bronte Creek Provincial Park, Trails and Top Rated Schools! (id:59911)
RE/MAX Escarpment Realty Inc.
5 Kintyre Court
Caledonia, Ontario
This stunning 2-storey home offers the perfect blend of comfort, space, and entertainment — ideal for growing families who love to host and relax in style. With 3+1 spacious bedrooms and 3.5 bathrooms, there’s room for everyone to spread out and feel right at home. On the main floor, enjoy everyday convenience with a thoughtfully designed layout featuring an updated kitchen with modern finishes, a large living room perfect for gatherings, a cozy family room with a fireplace, and main floor laundry for added ease. Upstairs, you’ll find three generous bedrooms, including a primary retreat with a 3-piece ensuite. A spacious 5-piece family bathroom completes the second level — perfect for busy mornings. The fully finished basement is an entertainer’s paradise, featuring a home theatre, pool table, and plenty of space for movie nights or game day get-togethers. It also includes a 4th bedroom, full bathroom and a separate office space for work or study from home. Outside, your private backyard oasis awaits — complete with a hot tub, gazebo, shed, and plenty of green space for kids to play or summer BBQs with friends. The double garage offers extra storage and convenience. Located in a quiet, family-friendly neighbourhood, close to parks, schools, and all the amenities Caledonia has to offer — this home truly checks all the boxes. Don't miss your chance to own this beautifully maintained home designed for both everyday life and unforgettable memories. Book your private showing today! (id:59911)
Keller Williams Edge Realty
77 Cathcart Street
Hamilton, Ontario
Welcome to this updated and income-generating property located in Lower Hamilton. The upper living space has been freshly updated with new paint and flooring and offers 3 spacious bedrooms, 1 full bathroom, a large living space, a full kitchen, and convenient in-suite laundry. Bright and inviting with high ceilings, the upper unit is move-in ready and perfect for owner-occupiers or this unit can be rented out to add to the rental income. The lower living space is currently tenanted, providing immediate rental income. It offers high ceilings, 2 bedrooms, a full bathroom, a large living space, a full kitchen and convenient in-suite laundry. Each unit features a private entrance and separate living spaces, separate hydro meters and individual electric hot water tanks (owned), making this property ideal for first-time buyers looking to live upstairs while offsetting costs with rental revenue, or for investors seeking a strong addition to their portfolio. This property provides low maintenance outdoor spaces and has two cameras installed for each entrance (accessible in foyer of upper unit). This location is close to downtown, bike lanes, public transit, Hamilton General Hospital, parks, schools, shopping, and walking distance to all the great restaurants on James St North. (id:59911)
Keller Williams Edge Realty
337 Beach Boulevard Unit# 25
Hamilton, Ontario
Located in a coveted lakefront beach community, this spacious end-unit townhome features 8 extra windows and views of the lake. The ground floor features a large foyer, plenty of storage space and contains an inside entry to the garage. The second level is designed for both everyday living and entertaining, featuring a kitchen with a breakfast bar, a sunlit living room, and a dining room that walks out to a balcony. Upstairs, the third level boasts three bedrooms and a well-appointed 4-piece bathroom, offering ample space for family, guests, or a home office. Just steps to the beach boardwalk, you’ll love morning strolls by the water and the peaceful lifestyle this community offers. New carpet (2025), freshly painted. (id:59911)
Sutton Group - Summit Realty
8 Hemlock Way Unit# 28
Grimsby, Ontario
Welcome to 28-8 Hemlock Way, a beautifully designed townhome nestled in one of Grimsby’s most sought-after communities. This stylish and well-maintained home offers a modern open-concept layout that’s both functional and elegant—perfect for today’s lifestyle. Step inside and be greeted by warm, luxury vinyl flooring that flows throughout the main living areas, combining aesthetic appeal with easy maintenance. The kitchen is a true focal point, featuring sleek quartz countertops, contemporary cabinetry, and ample workspace for cooking and entertaining. Pot lights add a bright, inviting ambiance, while the smart lock entry provides added convenience and peace of mind. Enjoy breathtaking escarpment and lake views from the comfort of your main floor balcony, creating the perfect setting for morning coffee or evening relaxation. The walk-out to the backyard offers seamless indoor-outdoor living and easy access to green space—ideal for entertaining or unwinding after a long day. Upstairs, you’ll find spacious bedrooms and a thoughtfully designed layout that offers both privacy and comfort for the whole family. The location is unbeatable—just moments from top-rated schools, local parks, scenic trails, and everyday amenities. Plus, you’re only a short drive to Grimsby on the Lake, where you can enjoy lakefront dining, boutique shopping, and a vibrant waterfront lifestyle. Whether you’re a first-time homebuyer, downsizer, or investor, this move-in ready property offers exceptional value, comfort, and style in a thriving, family-friendly neighborhood. Don’t miss the chance to call this beautifully upgraded home your own. (id:59911)
Exp Realty
795 Upper Horning Road
Hamilton, Ontario
Set on a full-sized lot with tidy front landscaping, 795 Upper Horning offers exceptional value: a 2,323 sq ft, 4-bedroom, 4-bath family home with multiple living spaces and an unbeatable West Mountain location. Step inside to a bright, freshly painted main floor where an open-concept living and dining area flows into a recently renovated eat-in kitchen featuring abundant cabinetry and pantry storage, quartz counters and an island. The adjoining family room’s wood-burning fireplace creates a cozy hub with walk-out to a spacious deck (2020, child-safety features) overlooking a fully fenced (2017) backyard with ample green space, mature trees, privacy wall and an included play structure. Upstairs, large bedrooms headline a stunning primary suite with four-piece ensuite and a room-spanning 16-ft walk-in closet with modular organizers. A finished basement adds a large rec room, fifth bedroom, office, storage, cold room and a fourth bathroom. Practical upgrades abound: sump pump 2022; kitchen; blinds 2023; main- floor windows with shatter-resistant security film; breaker panel with whole-home surge protector; double driveway for four cars plus an attached two-car garage with inside entry to a mud-room/laundry combo. Inclusions: fridge, stove, dishwasher (all 2021), range hood, island, freezer, washer, dryer, and outdoor play structure. All this is tucked in a quiet family neighbourhood within walking distance of Gordon Price Elementary, St. Thomas More Secondary School, shops and restaurants at Upper Paradise & Stone Church, and just a two-minute drive to the Lincoln Parkway, Hwy 403 and every big-box amenity on Golf Links—making daily life and commuting a breeze. Move in and enjoy space, style and convenience for the whole family! (id:59911)
Apex Results Realty Inc.
2220 Lakeshore Road Unit# 23
Burlington, Ontario
Spectacular waterfront suite at Brant's Landing in tranquil downtown setting. Sweeping views of lake, bridge and beyond. 1873 SQFT of quality construction. Elegant great room with wood burning fireplace open to dining room and den. Eat in kitchen. Primary bedroom with oversized ensuite and dressing room. 2 indoor side-by-side parking spaces, visitors parking, full club facilities, including indoor pool, sauna, gym, and guest suite, multi used waterfront terrace with seating, dining, and BBQ areas. 2 Bedrooms + 2 Bathrooms. (id:59911)
RE/MAX Escarpment Realty Inc.
7332 Golden Meadow Court
Mississauga, Ontario
Absolutely stunning 4 Bedroom 'Celebration' Model, 2010 sqft. semi-detached in high demand area on the end of a quiet Cul de sac. Features Double Door Entry, 9' Ceiling on main level, Professionally designed Kitchen with Custom cabinetry, Quartz Countertop & SS Appliances, Extended Pantry & plenty of Storage, Custom built Quartz Coffee/Bar Counter, Custom built Quartz Counter Island in Breakfast area, Custom Built Matching Entertainment Unit, Bathrooms with Custom cabinetry & Quartz counters, California Shutters throughout, Oak Staircase, Master Bedroom with high end Built-In Closet, Other Bedrooms With Custom Built-In Closets, 4th Bedroom with custom Built-In Closet Converted To Family Room/Office and can easily be converted back to Bedroom. $100,0000 Worth of Upgrades, Professionally landscaped patio & backyard, Freshly painted main floor 2025, new washer 2025, water heater 2024, AC 2023, All Existing ELFs & Window Coverings, CVAC, Cold room, basement rough in. Close to 401, 407, 410, Heartland Town Centre, Shoppers World, public transit, parks and top rated schools. Must see!!! Don't miss this one of kind home before it's gone! (id:59911)
Michael St. Jean Realty Inc.
3799 19th Street
Jordan, Ontario
Nestled in the heart of Jordan, this impeccably maintained raised bungalow sits on a stunning 1/3-acre fully fenced, private lot, backing onto a tree farm. This prime location is surrounded by wineries, farm markets and greenhouses and is just a short 10 minute drive from St. Catherines with all it has to offer. Almost everything in this home has been updated over the years including the new driveway, roof, skylights in the sunroom and the 8’x12’ deck. The 1.5 car garage and huge driveway provide plenty of parking. The bright and airy living room features large windows that flood the space with natural light. The spacious kitchen opens to an incredible sunroom, providing breathtaking views of the private backyard oasis. This space is perfect for relaxing or entertaining while enjoying the peaceful surroundings. The home boasts two spacious bedrooms on the main level and two additional bedrooms downstairs. There are also two full bathrooms for added convenience. The lower level features a cozy family room with a gas fireplace and a walk-up to the spectacular outdoor retreat. Step outside to enjoy the beautifully landscaped backyard, complete with inground swimming pool, large patio, outdoor bar/cabana, and lots of green space for kids or dogs. Whether you’re hosting summer gatherings or unwinding, this backyard is a true escape. Don't miss the opportunity to own this exceptional home in one of Niagara’s most desirable communities! Don’t be TOO LATE*! *REG TM. RSA. (id:59911)
RE/MAX Escarpment Realty Inc.
88 Bellroyal Crescent
Hamilton, Ontario
Stunning 4 bedroom detached home with modern amenities on a big size lot for sale. Discover the perfect blend of comfort and elegance in this beautiful, detached house, less then 6 years old, situated on a generous 42 x 140 ft lot. This home boasts over 2900+ sq ft of living space, including 4 spacious bedrooms, a loft, one Office/library, 3.5 bathrooms and a versatile oversize loft 14 x 11. Elegant interior, the main floor features gleaming hardwood flooring and an oak staircase. Gourmet kitchen, upgraded with granite countertops, a center island, and beautiful cabinetry, this kitchen is a chef's dream. A stainless steel fridge, stove, OTH microwave, & Dishwasher are included. All electrical light fixtures, window coverings, washer & Dryer included in price. Convenient layout, the main level includes a bedroom, perfect for guests or a home office, along with a spacious family room and a main floor laundry room. Luxurious master suite, the master bedroom features a walk in closet & a 4 pc ensuite bathroom offering a private retreat. There are 4 bedrooms, two of which have ensuite bathrooms, the other two have jack & Jill bathrooms total of 3.5 bathrooms. Ample space, huge unfinished basement with a legal separate entrance to provide plenty of room for your family's future needs or to serve as income potential. Outdoor living enjoy a vast backyard with a shed, perfect for outdoor activities and storage. Double car garage inside entry from garage with front yard driveway parking of 4 cars, and no sidewalk. Proximity to schools, parks, shopping, transit and GO station. (id:59911)
Royal LePage Macro Realty
15 Constance Street
Toronto, Ontario
On the market for the first time in over two decades, 15 Constance Street presents a rare opportunity to own a detached triplex on a quiet, tree lined street in one of Toronto's most sought after neighbourhoods. In prime Roncesvalles Village and set on a deep lot with laneway access and private parking, the property is well suited for multi generational living, owner occupiers seeking rental income, or those looking to convert it into a single family home. Currently arranged as three self contained units, each with its own entrance, the home features a spacious one bedroom suite on the main floor with access to a shared backyard. The upper unit spans the second and third floors, offering three generous bedrooms and a private balcony overlooking a beautiful, south facing, shaded yard. The basement includes a separate, sunny one bedroom apartment with walk out access to the garden. All units are move in ready and have their own, separate electric meter, laundry and dishwasher. At the rear, a city laneway provides two parking spaces (three cars fit) and potential for a legal garage or laneway suite, offering added long term value and future development flexibility. All units can be delivered vacant on closing. The upper three bedroom suite is currently rented for $3,787 per month, providing immediate income while plans for permitting and renovation are underway. Just steps from Roncesvalles Avenue, the home is surrounded by excellent schools, top tier transit, and a vibrant mix of local shops, excellent restaurants, and parks. High Park, Sorauren Park, subway and UP Express are all within a 10 minute walk. The 504 streetcar is a 30 second walk. An ideal option for first time buyers leveraging insured financing on an owner occupied triplex or families seeking a detached home in a thriving west end community, 15 Constance Street offers location, flexibility, and lasting value. (id:59911)
Royal LePage Signature Realty
10 Shelbourne Court
Brampton, Ontario
WELCOME TO THE PERFECT LOCATION FOR YOUR FAMILY TO CALL HOME! A lovingly cared for 3+1 bedroom, 2 bath, brick and vinyl siding, detached home with separate side entrance on a quiet, conveniently located cul-de-sac in desirable Heart Lake West. Homes on this street are RARELY LISTED! Pride of ownership is amply displayed by longtime residents you'd be lucky to call neighbours. This freshly painted & bright home offers easy to care for carpet-free main floor and second level. The separate side entrance leads to the finished basement with Rec Room & extra-large bedroom with multi-use potential. Starting your day in the Breakfast Room is delightful as light fills the room through its huge front window over-looking beautiful perennial gardens in season & a magnificent, mature maple tree. Plenty of afternoon daylight streams through the gorgeous windows of the west-facing, open concept LR/DR showcasing gleaming hardwood floors. Access to the backyard, featuring a multi-level wood deck & pool plus a shed, raised vegetable garden & plenty of room to develop more garden beds, is accessed through the LR sliding glass door or side door. Living here boasts a friendly & quiet neighbourhood close to the countryside of Caledon to the north, and is extremely convenient to the 410 highway, bus routes, shopping, schools, places of worship, a community recreation centre, a library, parks, the Etobicoke Creek Trail, Loafers Lake, and the incredible Heart Lake Conservation Area! You will have peace of mind knowing this home features energy efficient windows installed throughout, central air-conditioning (2016), efficient furnace (2023) & a roof with a 40-year warranty installed in 2010. Don't miss this rare opportunity to own on this family-friendly & safe court in this charming Brampton neighbourhood! **EXTRAS** Above ground gas-heated pool with saltwater filtration system; central vacuum system; new SS fridge in kitchen (2025) (id:59911)
Tailor Made Real Estate Inc.
Lower - 63 Norton Avenue
Toronto, Ontario
Bright & Gorgeous Custom Built home! Above Ground Lower Level, 2 Bedroom With 2 Ensuite Bathroom. Walk-Up Separate Entrance. Top School Districts. Upgrade Kitchen & Bathroom. Newly Installed Ceramic Tiles And Premium Hardwood Flooring (2024). Newer Fridge, Newer Washer & Dryer. Designated 2 Parking Spots On Driveway. Granite Kitchen & Counter Top, Laminated & Ceramic Flooring. Built To The Highest Standards. Bright And Spacious With Above-Grade Windows. Top-Ranking Schools Nearby, Steps To Earl Haig Secondary School And Mckee Public School, Subway, Parks, Restaurants, Banks, And Shops. Quiet, High-Demand Street Close To Hwy 401. Fast speed Internet, hydro, water, gas Included. (id:59911)
RE/MAX Imperial Realty Inc.
18 Oak Street
Kawartha Lakes, Ontario
Rare Legal 5-Plex in the Heart of Fenelon Falls with 3 Vacant Units! Located on historic Oak Street overlooking the Locks, this grand 5-Unit building is a prime investment opportunity with Five 1-Bedroom Units and over $150K in recent upgrades. Three VACANT fully furnished units allow you to set your own rents, making it ideal for short or long-term tenants. Spanning over 3300sf, the property features separate hydro meters, six parking spaces, and a master key system with smart locks for seamless management. Recent renovations include new kitchens, baths, and modern finishes, with Units 1, 4, and 5 fully updated and furnished.With a current estimated annual income of $82,000 and a potential income of $105,000, this property delivers strong cash flow and equity growth.Tenants pay their own electric heat and hydro, keeping utilities low. Upgrades include partial roof (2014), updated windows, 20-year plumbing, and new heat pumps installed in 2023 for Units 4 and 5, complementing the existing electric baseboard heating. Coin laundry is available in the basement for additional income.Situated steps from downtown Fenelon Falls, this property boasts stunning views of the Trent-Severn Locks and is close to all major amenities. Clean Phase 1 ESA (2021) available. Financials available upon request. (id:59911)
Keller Williams Signature Realty
18 Oak Street
Kawartha Lakes, Ontario
Rare Legal 5-Plex in the Heart of Fenelon Falls with 3 Vacant Units! Located on historic Oak Street overlooking the Locks, this grand 5-Unit building is a prime investment opportunity with Five 1-Bedroom Units and over $150K in recent upgrades. Three VACANT fully furnished units allow you to set your own rents, making it ideal for short or long-term tenants. Spanning over 3300sf, the property features separate hydro meters, six parking spaces, and a master key system with smart locks for seamless management. Recent renovations include new kitchens, baths, and modern finishes, with Units 1, 4, and 5 fully updated and furnished.With a current estimated annual income of $82,000 and a potential income of $105,000, this property delivers strong cash flow and equity growth.Tenants pay their own electric heat and hydro, keeping utilities low. Upgrades include partial roof (2014), updated windows, 20-year plumbing, and new heat pumps installed in 2023 for Units 4 and 5, complementing the existing electric baseboard heating. Coin laundry is available in the basement for additional income.Situated steps from downtown Fenelon Falls, this property boasts stunning views of the Trent-Severn Locks and is close to all major amenities. Clean Phase 1 ESA (2021) available. Financials available upon request. (id:59911)
Keller Williams Signature Realty
112258 Grey Road 14
Southgate, Ontario
Welcome to 112258 Grey Road 14, a well-maintained detached home offering the perfect blend of rural tranquility and modern comfort. This spacious 4-bedroom, 1.5-bathroom home sits on a peaceful country lot of 1.14 acres backing onto open farmland for ultimate privacy and uninterrupted views.Ideal for those seeking a self-sufficient lifestyle, this property comes complete with a chicken coop, 11 hens, and a roosterjust bring your morning coffee and enjoy farm-fresh eggs daily! Inside, you'll find fresh paint throughout most of the home, giving it a bright and welcoming feel. The refreshed tile bed in the septic system (2024), newer roof (2019), and updated furnace and A/C (2020) offer peace of mind and ease of maintenance. A 200-amp breaker panel provides ample power for all your needs.This is more than just a homeit's a lifestyle. Come experience country living at its best! (id:59911)
Century 21 Millennium Inc.
229 Green Mountain Road E
Stoney Creek, Ontario
Perfection redefined in this 5 bed 3 bath home situated perfectly on a oversized 600' deep 1 acre lot in a Prime Stoney Creek Mountain Location!!!! Excellent curb appeal with the upscale stucco exterior and paved drive that extend past the home to the 24'x40' detached garage. The flawless backyard oasis is a true MUST see!!! Large covered rear porch extends out to covered outdoor kitchen area complete with granite tops and high end B/I appliances, follow the stamped concrete path to private inground pool area. the backyard continues to oversized vegetable/herb garden where you can truly live off the land!! The welcoming covered front porch is the perfect segway into this well appointed 5 level backsplit. the M/F features large living room, dining room and custom kitchen with high end B/I appliances and ample cabinetry, the upper level consists of 3 generous sized bedrooms and 5pc bath, the lower level which has a side door entrance and patio door walk out also has rec room, additional bedroom and 3pc bath. the funcional basement is a perfect in-law set up with separate entrance from the garage, custom kitchen and additional bedroom, the lower basement houses laundry room, utility room, 3pc bath, large office, and access to the massive 335sf cold cellar!! Properties of this magnitude rarely become available. Close to major highways incl. Redhill/Linc, 403, QEW, and all local amenities, Downtown, Shopping, shows 10++ call today for your private viewing of the Stoney Creek Masterpiece. (id:59911)
RE/MAX Escarpment Realty Inc
N/a Lahey Road
Centre Hastings, Ontario
Attention builders!! How do you turn one building parcel into 2? Build on the first lot then the approvals are in place for another build. 4.47 acres, 2 new drilled wells in place plus a new survey. Open building area backing onto a treeline. Located 5 minutes from Madoc on a hardtop road, hydro available at road and close to the Heritage Trail. Moira Lake is a stone's throw away and public boat launch at Reynolds Lane is ready and waiting. **EXTRAS** A new PIN number and roll number will be provided on closing (id:59911)
Century 21 Lanthorn Real Estate Ltd.
735 Beach Boulevard
Hamilton, Ontario
Charming Lakefront Property with Endless Possibilities. Located on a spacious double lot, this property offers the opportunity to build a second dwelling while enjoying the beauty and privacy of lakeside living. With direct lakefront access and a scenic waterfront trail that stretches for miles along Lake Ontario, this cozy home is a perfect entry point into the lakeside lifestyle. Low-maintenance and full of charm, it’s ideal as a retreat or as the foundation for future expansion. With abundant outdoor space and a prime location, this property offers incredible potential to build your dream home—or simply enjoy the peaceful surroundings. A rare opportunity for versatile lakefront living! Take in breathtaking sunrises over Lake Ontario from the comfort of your spacious back deck, with stunning views of the Toronto skyline. (id:59911)
RE/MAX Escarpment Realty Inc.
33 Lila Court
Kawartha Lakes, Ontario
Welcome to this gorgeous year-round 3 bed, 2 bath waterfront home on Pigeon Lake. Located on .4 acres with your own dock and 103ft of waterfront this property features a bright open concept main floor with an updated kitchen, a spacious family room with amazing lake views, a bedroom and a 2 pc bath. The lower level features 2 bedrooms and a full bathroom with oversized above grade windows. From your master bedroom enjoy gorgeous lake views. Entertain on your large wrap around deck and spend long summer nights around the campfire. Stay warm on the cold winter evenings with your free-standing gas fireplace in your main floor family room. This home is heated/cooled with a newly installed heat pump. Peterborough and Lindsay are approximately 20 minutes and Durham region is located less than an hour. If you are looking for a home close to all amenities or a cottage a short drive to the GTA this is the place for you. Pigeon Lake is located on the Trent Severn Waterway, perfect to endless boating opportunities. (Recent updates include metal roof 2018, gas heat pump 2025). (id:59911)
Keller Williams Energy Real Estate
62 Methuen Street
Havelock-Belmont-Methuen, Ontario
This welcoming 3 Bedroom modular 1100 square foot home is located in the community known as Sama Park near Havelock ON. Lots of room for grandkids and guests. The spacious kitchen has white cabinets, newer counter top, attractive shiplap backsplash, black double sink, walk in pantry and a large raised table and bar stool type chairs to enjoy your meals. BONUS There are newer appliances included and the hot water tank is full size. The 4 pce bath is nice, bright and modern. Heating is an electric furnace and there is also central air conditioning. The park like lot is 100x150ft and the rear deck overlooks the treed and private backyard. The detached garage is 12x20ft with concrete floor and paved driveway. The many lakes, rivers and parks in the area make for great destinations while the restaurants, grocery stores, beer and LCBO, gas stations and fast food outlets provide great variation to daily routines (id:59911)
Ball Real Estate Inc.
351 Chemaushgon Road
Bancroft, Ontario
ESCAPE TO BANCROFT - This beautiful, upgraded raised bungalow on a large, level landscaped lot is a perfect family or retirement home. Featuring 3 bedrooms and 2 baths, lovely open concept kitchen and dining areas with quartz counter tops, granite sink, tile flooring and includes all stainless steel appliances. Home has many updates over the years, including hardwood and tile floors throughout the main floor. There is an upgraded septic bed, town water and now has a Generator hook up for emergency power outages. Livingroom has a patio door walkout to the newer back yard deck. A fully finished family rec room on the lower level with potential for a 4th bedroom provides all the extra space needed. The backyard is well treed, fenced on both sides and has a very private parklike setting to enjoy. There's lots of storage, and an attached garage. Close to the Heritage Trail, an 18 hole golf course, many lakes and only minutes to downtown Bancroft for all amenities, shopping, schools and hospital. Great high speed internet and cell service. This is truly a fantastic property for anyone seek great town living! (id:59911)
RE/MAX Country Classics Ltd.
889 Western Avenue
Peterborough Central, Ontario
Attention Investors!!! Package Deal!!! Single family detached home AND separate building lot, zoned R2. House was completely renovated in 2020. 1 bedroom, 1 bath bungalow. Renovations include: siding, soffit, fascia, eaves, windows, doors, floors, trim, paint, kitchen & bath. New deck and new shed. Gas heat, central air, gas hot water heater 2023 (Owned). Final severance has been approved by the city. Subject to final registration. Terrific long term tenant willing to stay on. (id:59911)
Mincom Kawartha Lakes Realty Inc.
