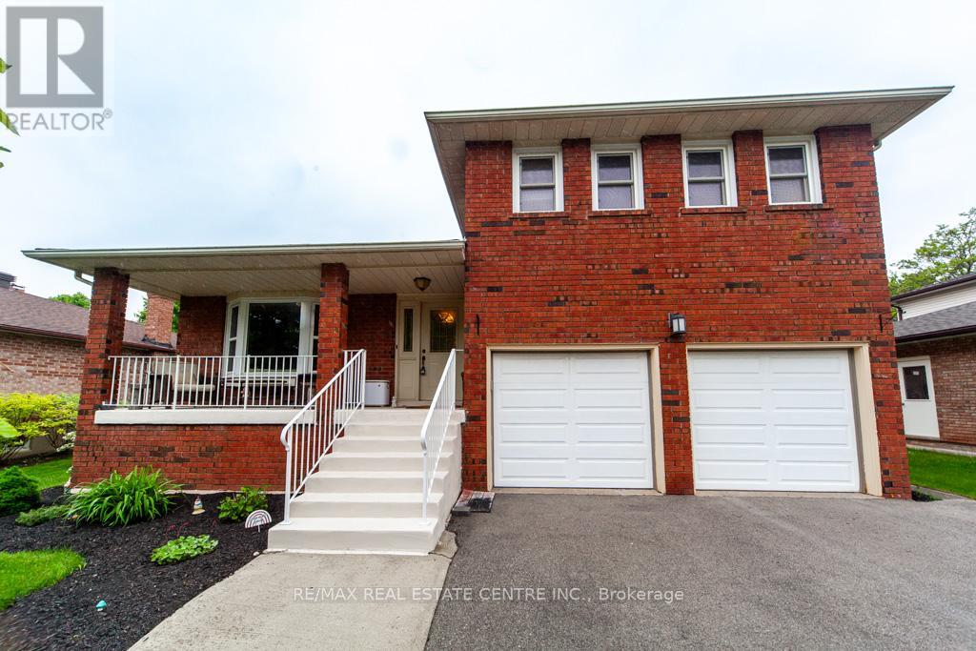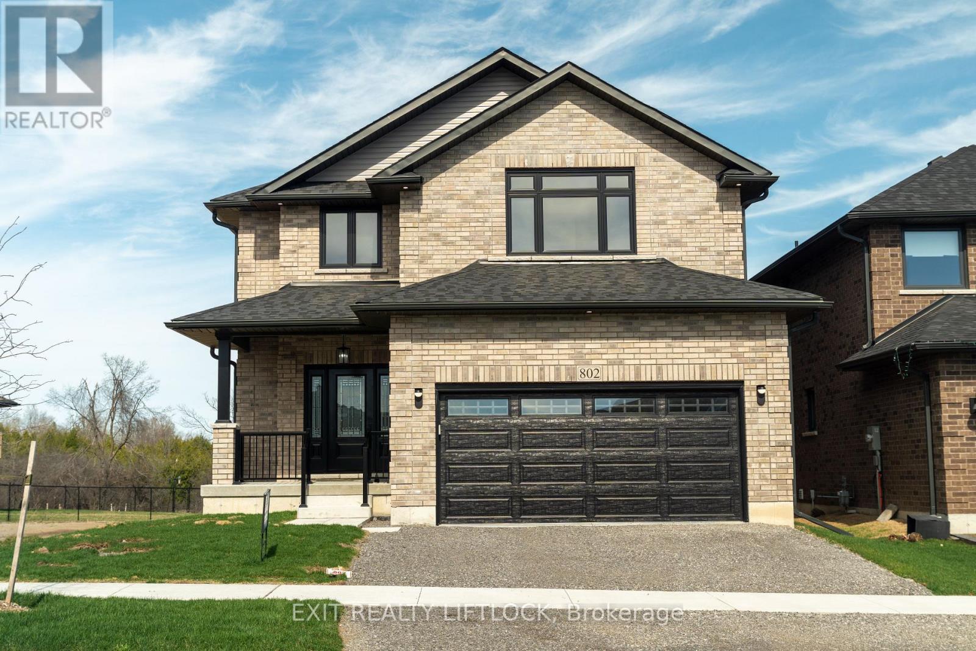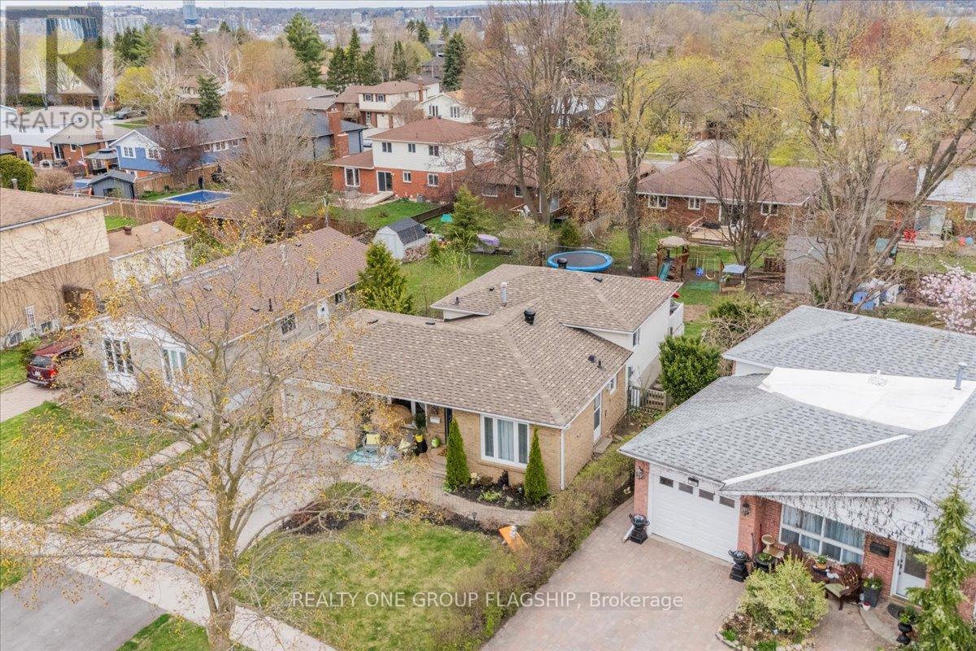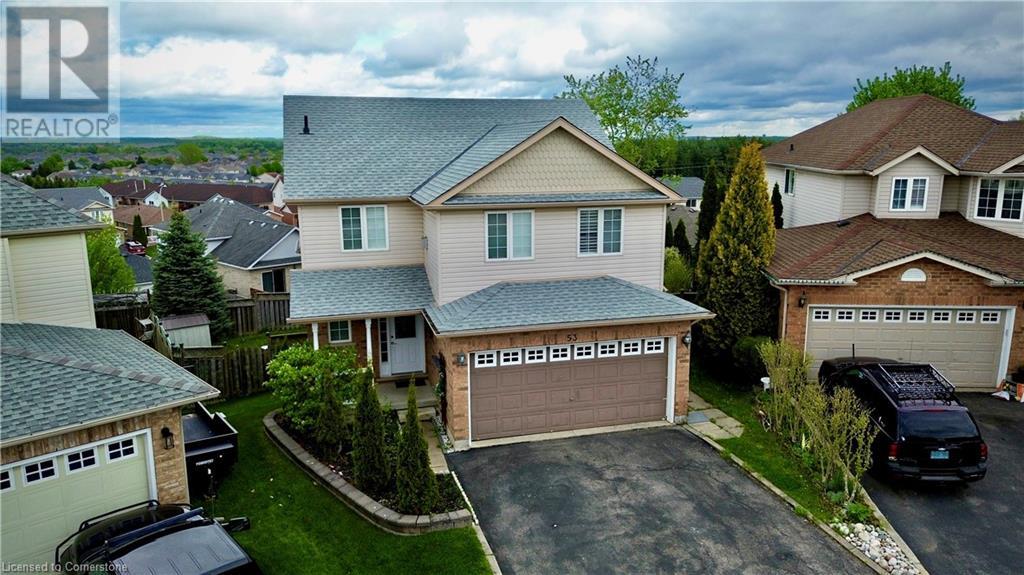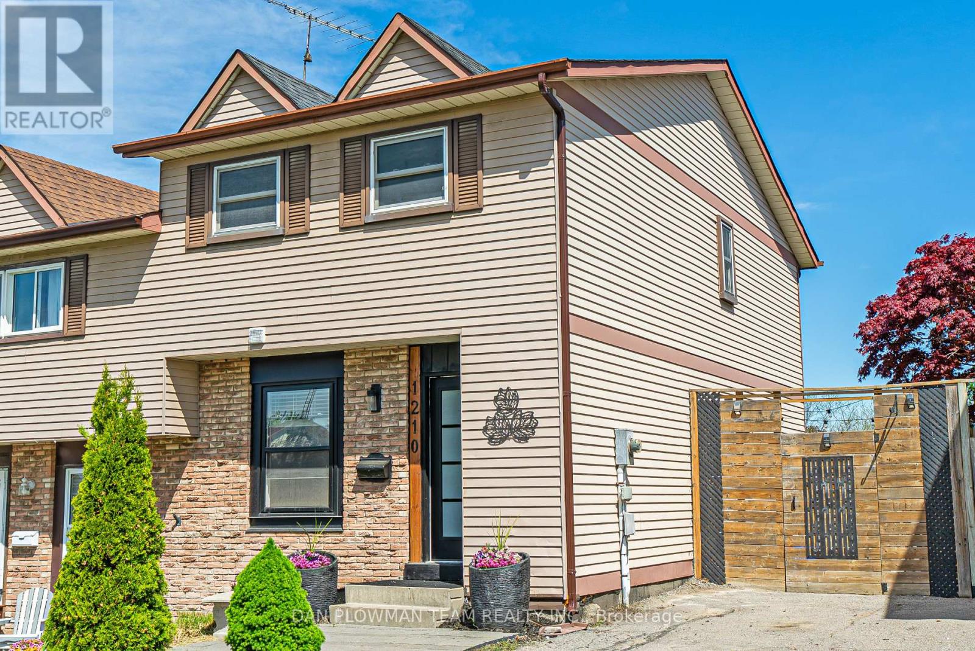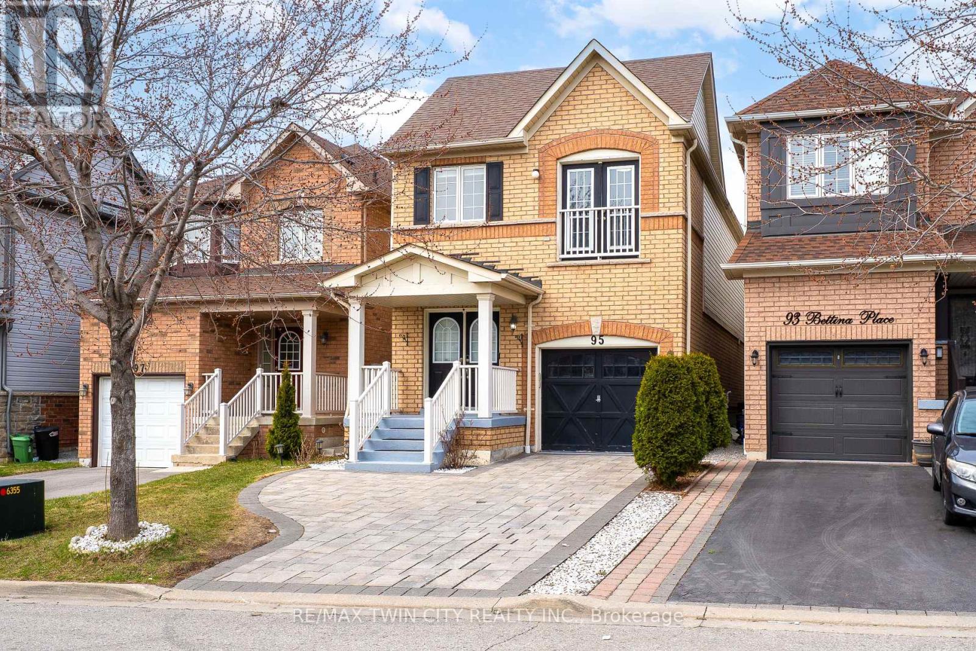22 Hillside Drive
Halton Hills, Ontario
Huge 5 level Sidesplit on a large Private Lot located in exclusive Marywood Meadows of the Park District. Only 11 of these models were built in the area and rarely come up for sale. Enjoy your front garden by sitting on your front porch seating area. 5 Finished Levels in the home perfect for an extra large or extended family. Main Floor and Family Room levels have stunning Bamboo Hardwood floors, Massive Master Suite with ensuite and walk-in closet. Custom Oak Bar in lower level with Open Concept Rec Room. Custom Oak built in cabinetry, 3 pc Bath and extra large Cantina complete the lower level. Lowest level has a finished Bedroom which can be used as a playroom or home office and a massive storage area. 2 Fireplaces, family room wood burning and rec room is gas. Incredible schools and neighbours, No homes behind, huge shed/playhouse in the rear of the property and you even get your own personal toboggan hill. A True Family Home! (id:59911)
RE/MAX Real Estate Centre Inc.
802 Steinberg Court
Peterborough North, Ontario
Welcome to 802 Steinberg Court in the sought after Trails of Lily Lake community. This stunning home, quality-built by Peterborough Homes, offers the perfect blend of elegance, space, and natural beauty, backing onto serene conservation land for ultimate privacy. With over 3,700 square feet of finished living space, this exceptional home features five spacious bedrooms and four and a half bathrooms, including two primary suites-ideal for multi-generational living or accommodating guests in comfort. The great room is warm and inviting, centered around a beautiful gas fireplace, while a second fireplace in the expansive lower-level recreation room adds even more charm and coziness. The kitchen is a true showpiece, designed for both function and style, with an oversized island, sleek quartz countertops, and a stylish backsplash. From here, you can take in the breathtaking views of the conservation area, creating a peaceful retreat right in your own backyard. Situated just steps from the Trans Canada walking trails, this home is perfect for those who love the outdoors while still enjoying the convenience of a prime location. Thoughtfully designed with many upgrades and premium finishes throughout, this is a home that must be seen to be truly appreciated. The lower level of the home is finished and has large recreation room plus 5th bedrooms, 3-pc bath and a large storage and Utility room (6.33m x 4.04m). See floor plans in the document file. I know you won't be disappointed! (id:59911)
Exit Realty Liftlock
Basmt - 38 Inverdon Road
Toronto, Ontario
All-Inclusive Utilities | Turnkey Living | Private Entrance | Onsite parking. This bright and newly renovated 1 bedroom + den basement unit offers complete peace of mind! Water, Hydro Electricity, and Gas, alongside your own private-use washer and dryer laundry appliances are included in the rent. Just move in and enjoy.The unit features a full master ensuite 3pc bathroom with heated floors, linen closet storage, and natural light. A separate 2pc powder room is by the common area, ideal for guests or day-to-day convenience. The modern kitchen comes equipped with a full stainless steel appliance package in pristine condition. You have a private entrance, a mudroom, one dedicated parking pad, your own washer and dryer, and a versatile den that works well as a home office, reading nook, or dining area. Large windows allow natural light to brighten the space throughout the day.Located in the quiet Eringate neighbourhood, on a cul-de-sac, youre close to Hwy 427, Centennial Park, Renforth Station, Rotating transit to Kipling station, and shopping at Sherway Gardens and Cloverdale Mall. Well-regarded schools nearby. Book a showing today. Smart lock home access (id:59911)
Exp Realty
52 Highcroft Road
Barrie, Ontario
Welcome to 52 Highcroft Rd, an upgraded 3-level backsplit nestled in Barries sought-after Allandale neighbourhood. Known for its mature trees, family-friendly atmosphere, and easy access to parks, shopping, transit, and Hwy 400, this location truly has it all.This bright 3-bedroom, 3-bathroom home offers a spacious layout ideal for family living. The large eat-in kitchen has been updated with high-end appliances, including a 2025 stove and dishwasher, and flows seamlessly into an extended living area that could easily accommodate a home office with its own sideentrance. The finished basement adds even more versatility, boasting a generous rec room with a bar area (currently used as the primarybedroom), perfect for entertaining or relaxing. There's also a second side entrance, plus the option to add a fourth bedroom or reinstall theincluded wet bar (currently stored in the garage). Storage is abundant, thanks to a rare 4.5-foot-high crawl space that runs the length of themain floor, part of which has been cleverly converted into a charming kids' play zone thats sure to impress. The laundry room features a new2024 washer and dryer. Outside, enjoy a massive back deck with built-in storage underneath, overlooking a fully fenced and private yard. Thespace is perfect for summer entertaining or quiet mornings with coffee in hand, listening to birds chirping in the trees. In the evening, soak inthe peaceful sunset skies from your own backyard oasis. A rare and desirable drive-through garage allows easy backyard access, ideal for boat storage. Recent updates include brand new shingles (2024) and renovated bathrooms on all three levels.Located just a short walk to theAllandale Rec Centre and minutes to the waterfront and GO Station, this is a fantastic opportunity to own a move-in-ready home in one ofBarries most established and convenient neighbourhoods. Walking distance to Assikinack PS, Allandale Heights PS, St. John Vianney Catholic School, and Innisdale SS. (id:59911)
Realty One Group Flagship
53 Sandwell Court W
Kitchener, Ontario
Prime Location in Kitchener: 53 Sandwell Now Available for Sale!** This beautiful home is an excellent choice for both your lifestyle and your budget. The legal walkout basement offers versatile possibilities—whether you plan to use it for yourself or rent it out to help with mortgage payments. The second floor features four(4) spacious bedrooms and two full bathrooms, providing ample space and comfort. The main floor is generously sized, featuring a large living room and family room and powder room, large kitchen, all complemented by a stunning deck with breathtaking views. The basement is a standout feature, with its own laundry room, a large kitchen, a spacious living area, a bedroom, and a 3-piece bathroom. Remember, it’s a legal walkout basement, offering convenience and privacy. Don’t miss this opportunity to own a fantastic property in a desirable location! (id:59911)
RE/MAX Real Estate Centre Inc.
22 Caronia Square
Toronto, Ontario
**Stunning 4-Bedroom, 4-Bathroom Link-Detached Home with a Fully Finished Basement** This beautifully renovated home offers modern elegance and convenience in a prime family-friendly neighborhood. Featuring a brand-new kitchen, a custom-designed main door, two laundry areas, and high-quality engineered hardwood flooring, this residence is move-in ready. The open-concept layout is enhanced by pot lights, sleek glass railing stairs, and a spacious master suite with a full ensuite bathroom. A rare interior garage access door adds extra functionality. The **fully finished basement** provides additional living space, perfect for a recreation room, home office, or guest suite. The exterior has been meticulously upgraded, including a new fence, concrete walkways surrounding the property, and a stylish metal-roofed patio with built-in lighting and a gas line for the BBQ**BBQ included**. A front security camera is also provided for added peace of mind. Centrally located, this home offers excellent access to public transit, including the TTC, Guildwood GO Station, and the upcoming McCowan Subway extension. A perfect blend of style and practicality, this home is ready for you to move in and enjoy! ** This is a linked property.** (id:59911)
Real Estate Advisors Inc.
201 - 757 Victoria Park Avenue
Toronto, Ontario
Don't miss this spacious 1bedroom condo at 757 Victoria Park Ave! Situated on the 2nd floor. . The unit is a clean, bright space with an eat-in kitchen, separate dining, large spacious living room . Enjoy in-suite laundry and storage. Building amenities include a gym, saunas, BBQ grills, indoor pool/whirlpool, games room, library, guest suite, visitor parking, and party rooms. Unbeatable location with easy access to subway, transit, golf, trails, and Danforth's vibrant shops & dining. Balconies off the living room Includes underground parking space and locker. You can be proud of the space and building as your place to call home. (id:59911)
Royal LePage Estate Realty
1210 Southdale Avenue
Oshawa, Ontario
Offers Welcome Anytime! Welcome To This Beautifully Updated 3-Bedroom, 2-Bathroom Semi-Detached Home In The Sought-After Donevan Community Of Oshawa. The Bright And Modern Kitchen Features Tile Flooring, Pot Lights, Stainless Steel Appliances, Soft-Close Cabinets, And A Pantry For Added Storage. The Open Concept Living And Dining Areas Offer Laminate Flooring, Pot Lights, And A Large Front Window That Fills The Space With Natural Light. Upstairs, You'll Find An Oversized Primary Bedroom, A 4-Piece Bath, And Two Additional Bedrooms, All With Updated Broadloom. A Separate Side Entrance Leads To The Finished Basement, Complete With Pot Lights, A Cozy Gas Fireplace, A 3-Piece Bath, And A Dedicated Laundry Room. Enjoy The Fully Fenced Backyard With A Shed And Space To Relax Or Entertain. Parking For Two Vehicles. Located Close To The 401, Schools, Shopping, Parks, And All Amenities This Is A Perfect Family Home In A Convenient Location. (id:59911)
Dan Plowman Team Realty Inc.
95 Bettina Place
Whitby, Ontario
Discover this modern detached home offering 1,933 sqft. of finished space above grade in the heart of a family-friendly neighborhood with top-rated schools nearby. This bright & spacious house with 3+2 bedrooms, 3 washrooms, a fully-finished basement with 2 bedrooms boasts modern upgrades throughout and an inviting open-concept layout. The gourmet kitchen is a chefs dream, featuring state-of-the-art S.S smart appliances, a gas stove, quartz countertops, custom cabinetry, and an added pantry. The upper level features a bonus family room and the convenience of same-level laundry. Enjoy parking for three cars on the interlock driveway, a rare find with no front sidewalk to shovel in winter. The fully fenced backyard with lush trees offers complete privacy with ample space for outdoor entertaining. Close to high-rated schools, Darren Park, trails, transit, shops, gas station, pharmacy, restaurants & minutes to 401 & 407, this home ensures easy access to essential services, recreation, and smooth commuting. Schedule your viewing today! (id:59911)
RE/MAX Twin City Realty Inc.
2208 - 225 Village Green Square Sw
Toronto, Ontario
Bright Corner Unit By Tridel. 2+1 Bedrooms, 2 Baths W/850sf of Living Spaces, Engineered Laminated Flooring, Open Kitchen W/Granite Countertop, Wrapped Around Balcony W/Clear South West View of Downtown Toronto, 9' Ceilings, Building Amenities Include: 24 hrs Concierge Service, Gym, Media Room, Yoga & Spa, Party Rm, Rooftop Terrace/Garden & Plenty of Visitor Parkings. Close Proximity t Hwy 401/404, Shopping Centre, Schools, Restaurants, Church, park, Hospital, and more. (id:59911)
Exp Realty
57 Beer Crescent
Ajax, Ontario
Very Well Maintained, Bright and Beautiful Townhouse with Finished Basement with Almost 2000 Sq Ft of Living Space. Lots of Natural Light. Located in One of the Best Neighbourhood in South Ajax. Hardwood on Main Floor. Modern Kitchen with Quartz Countertop, Backsplash and Breakfast Area. Dining Room Overlooking Living Room. 2nd Floor Features 3 Spacious Bedrooms and 2 Full Washrooms. Primary Bedroom with Ensuite Washroom and Walk In Closet. Other 2 Good Size Bedrooms and 4 Pc Washroom. Finished Basement with Large Rec Room can be Used For Entertainment or Storage. Good Sized Backyard. Entry from Garage into the House. Just 5 minutes to 401, Ajax GO, Top Rates Schools, Park, Shopping and Beach. (id:59911)
Newgen Realty Experts
512 - 650 Mount Pleasant Road
Toronto, Ontario
Chateau Royal Elegant Living in Mount Pleasant Village: Welcome to Suite 512 at Chateau Royal a spacious, sunlit 2-bedroom + den residence in an exclusive boutique building with just 98 units across 8 floors. Proudly offered for the first time by the original owner, this beautifully maintained home offers over 1,100 sq ft of well-designed living space in the heart of vibrant Mount Pleasant Village. Enjoy sunrise views and natural light from the east-facing balcony, perfect for your morning coffee or evening unwind. The open-concept kitchen with island seamlessly flows into a generous living and dining area, ideal for entertaining. A separate den provides flexible space for a home office, guest room, or cozy retreat. The primary suite includes a walk-in closet, linen closet, and a spacious 4-piece ensuite with a soaker tub and separate shower. A convenient laundry room is tucked into the main bath. Two side-by-side parking spots (EV charging potential), car wash on P3 and a private locker add everyday ease. Chateau Royal offers a 24-hour concierge, fitness and yoga rooms, party/meeting space, a library, theatre and billiards rooms, plus a stunning rooftop terrace with loungers, patio sets, and BBQs. Just steps from shops, restaurants, cafes, parks, transit, and lifestyle amenities, this home is your chance to live with style and ease in one of Toronto's most cherished neighbourhoods. Live life elevated at Chateau Royal a rare offering you wont want to miss. (Please note that Living Room and Balcony photos are virtually staged.) (id:59911)
Keller Williams Advantage Realty
