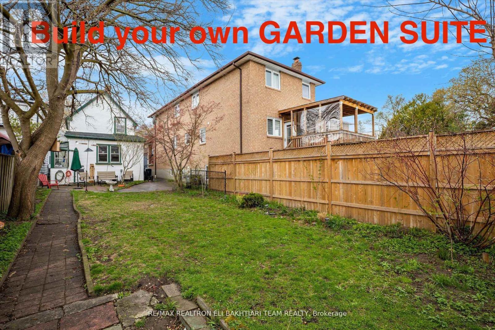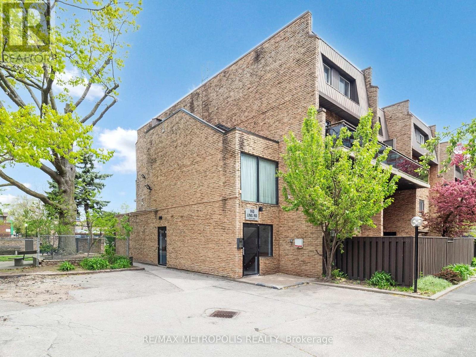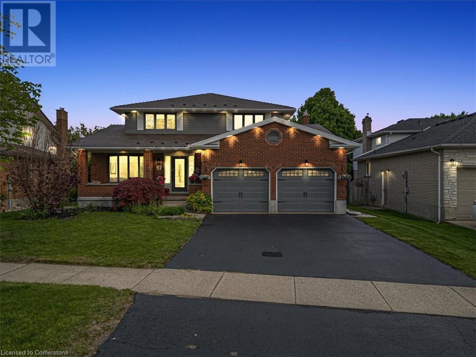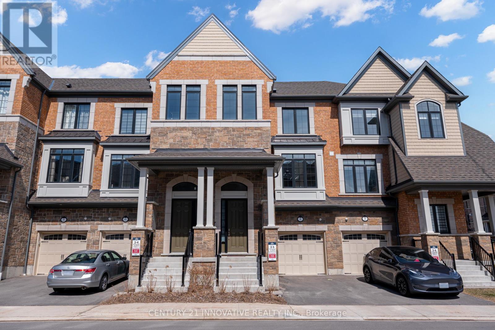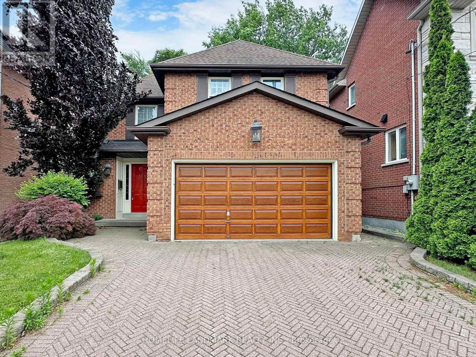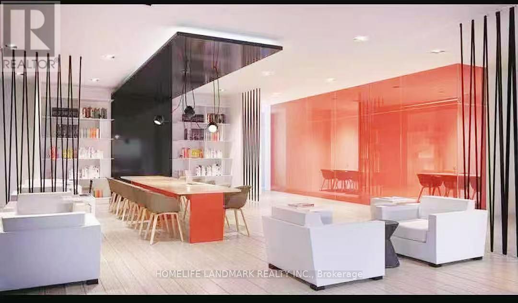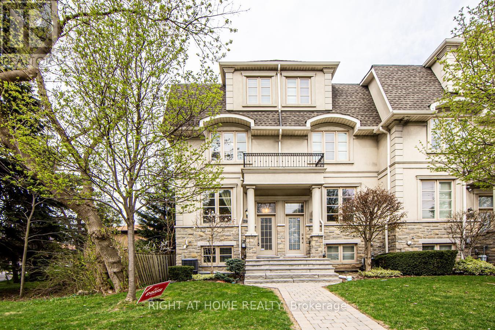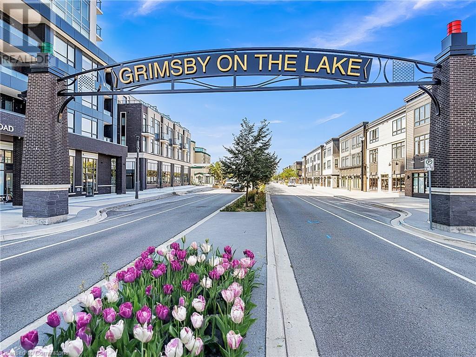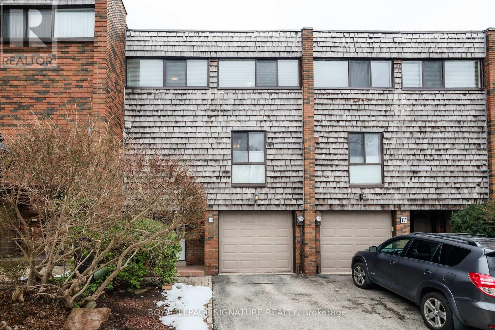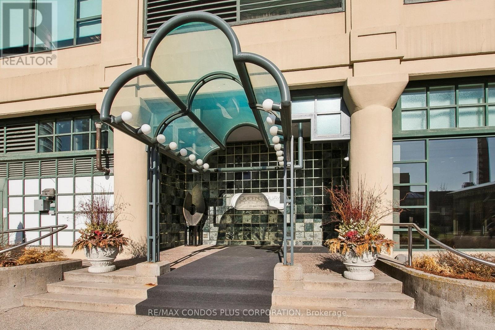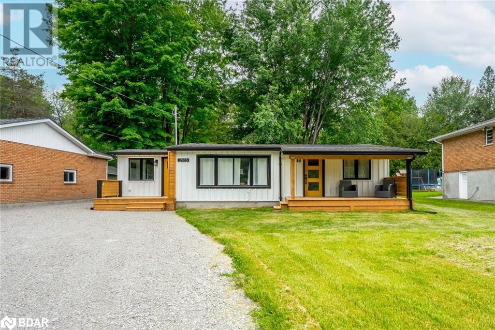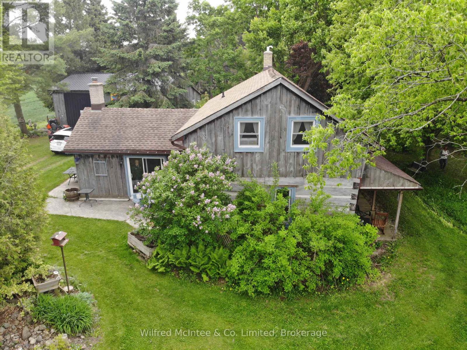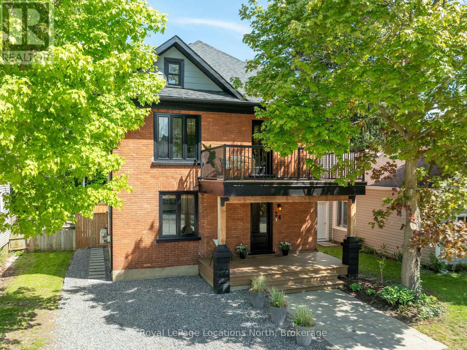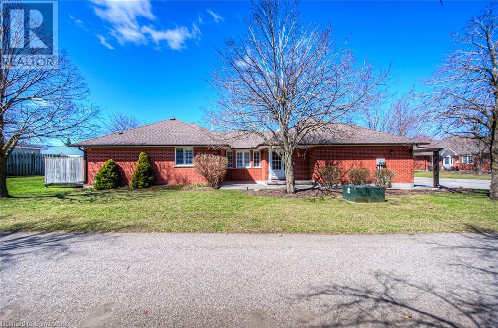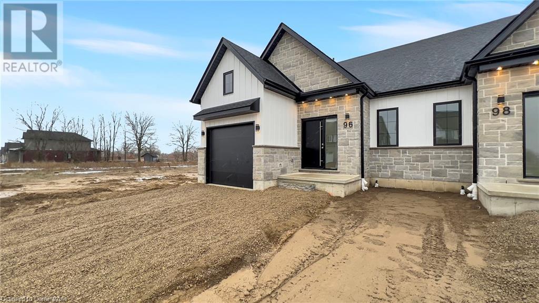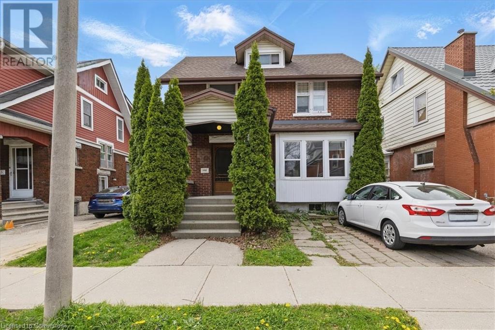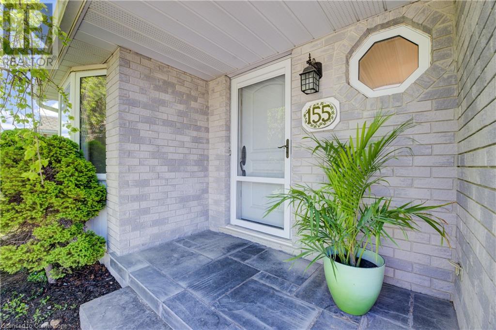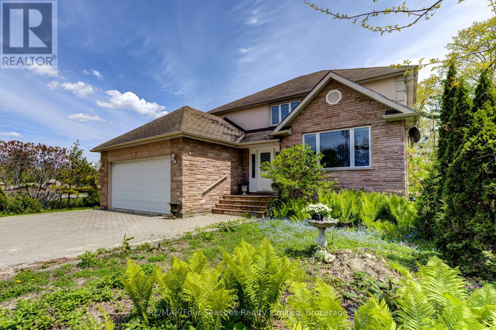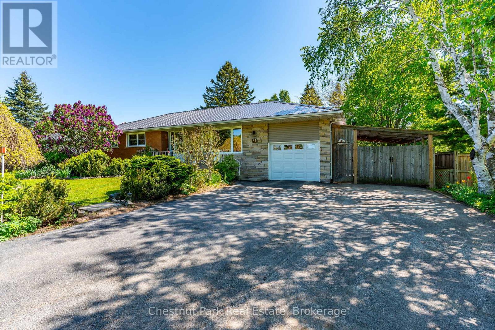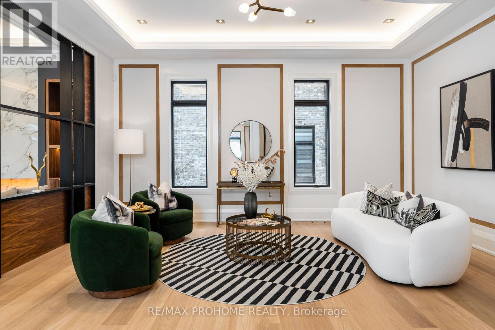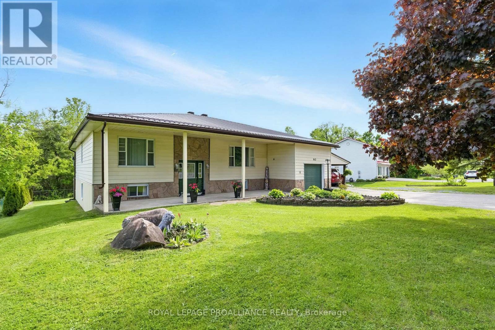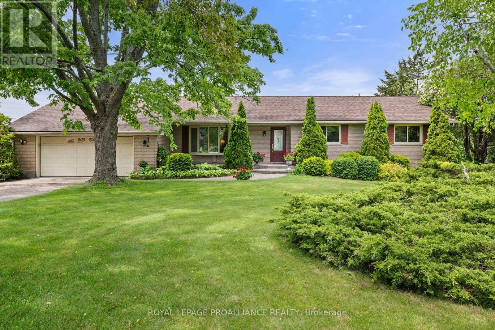98 Silvio Avenue
Toronto, Ontario
Welcome to 98 Silvio Avenue. A Rarely Offered Gem in the Heart of Scarborough. Lovingly maintained by the same proud owners for over 40 years, this charming detached home is nestled on one of the deepest lots in the neighbourhood, offering a rare combination of space, comfort, and potential. This sun-drenched, south-facing home boasts tons of natural light throughout, with a beautifully maintained lawn, freshly painted interiors and new doors on the main floor, and newer roof & windows for peace of mind. Ideal for multigenerational living or added rental income, this property offers great potential for an in-law suite or basement apartment. Step into the backyard and discover more than just outdoor space, you'll find a herb and vegetable garden, along with a selection of berry plants, perfect for the green thumb or anyone who appreciates fresh, homegrown produce. Just a 2-minute walk to Dunlop Parkette, where kids can enjoy the open splash pad and green space, this home is perfectly positioned on a quiet street between Warden Station and the Scarborough GO. A quick and easy commute to downtown Toronto is made even more convenient with the upcoming Eglinton Crosstown LRT nearby. This is more than just a house, it's a home filled with decades of care, pride, and joy, waiting for its next chapter. Don't miss your opportunity to own a piece of this vibrant, family-friendly community. (id:59911)
Royal LePage Urban Realty
43 King Edward Avenue
Toronto, Ontario
Client Remarks***ATTENTION ALL BUILDERS AND INVESTORS*** Welcome to your dream home in one of East Yorks most desirable and family-friendly neighbourhoods! **This well-maintained detached home sits on a generous **25 x 126.54 ft **lot and offers outstanding potential. Inside, you'll find two spacious bedrooms and a bright, open-concept living and dining area ideal for both everyday living and entertaining. The home includes a generously sized, classic kitchen with plenty of room to cook and gather. A large overlooks the backyard, bringing in natural light and offering a pleasant view of the outdoor space. Step outside to a large, private backyard perfect for summer BBQs, evening gatherings, or creating your own outdoor oasis.Located just steps from parks, top-rated schools, the subway, and the vibrant shops and restaurants of the Danforth. With quick access to downtown and only minutes to Woodbine Beach, this home offers both convenience and lifestyle. A fantastic opportunity for BUILDERS, FIRST TIME BUYERS ,INVESTORS , or anyone looking to customize a solid home in a thriving Toronto community!** PERMITS **are ready for builders or anyone looking to build a luxury home with the potential for a garden suite, providing an excellent opportunity for extra income. (id:59911)
RE/MAX Realtron Eli Bakhtiari Team Realty
104 - 140 Ling Road
Toronto, Ontario
Welcome to 140 Ling Rd Unit 104. A Bright, 2 Storey Condo T/H In A Well Maintained Complex Located Close To All Conveniences. Freshly Painted on the main floor, Vinyl Flooring Thru-Out. Newly Renovated Kitchen With White Cabinets Ceramic Backsplash, Quartz Counters, S/S Appliances. Large Laundry Room With Ventless Stackable New Washer/Dryer. Washrooms Renovated Recently. Open Concept Living/Dining Area With W/O To Balcony Overlooking Mature Trees & Park-Like Setting! (id:59911)
RE/MAX Metropolis Realty
217 Celina Street
Oshawa, Ontario
This charming semi-detached home in the heart of Oshawa offers the perfect blend of comfort and convenience. The house features one ground floor large bedroom and living area, spacious kitchen, and ample natural light throughout. The highlight of this property is two full washrooms and 3 bedrooms One large bedroom on main floor and two bedrooms on 2nd floor, windows(2019), central Ac(2018), the inviting backyard, perfect for relaxation and entertaining. Its prime location ensures quick access to the 401 highway, providing effortless commuting and proximity to local amenities, parks, and schools. This home is an ideal choice for anyone seeking a vibrant community with all the necessary conveniences at their doorstep. Potential for AirBnb to help contribute towards paying the mortgage. Plenty of free street parking available for visitors and guests, Current Owner Rents Space For $50 A Month. Rental Parking location, please see the last picture on MLS (id:59911)
Right At Home Realty
847 Greenleaf Circle E
Oshawa, Ontario
Stunning 4-Bedroom Home on a Cul-De-sac in a Highly Desirable, Family-Friendly Neighborhood! Almost 3000sf This beautiful home offers a bright and airy atmosphere with high ceilings and striking Palladian windows in family room and foyer , 9 foot ceilings on Main Floor in kitchen, office, And dining , outdoor pot lights through out backyard and front The spacious family room features a two-storey ceiling, cozy gas fireplace, and opens seamlessly to a gourmet kitchen perfect for entertaining. Enjoy added comfort and convenience with Central A/C, Central Vacuum, a Whole Home Water Purification System new induction stove, new side by side fridge, new washer and Dryer . The Spa-Style Primary Bath and freshly painted, upgraded interiors elevate the home's luxurious feel. Step outside through garden doors to a charming custom covered patio with pot lights ceilings and patterned concrete ideal for year-round entertaining. Conveniently located within walking distance to public and Catholic, elementary, and high schools, shopping, restaurants, parks, walking trails, and a community recreation center. (id:59911)
Homelife District Realty
1100 Courtland Avenue E Unit# 705
Kitchener, Ontario
Welcome to 1100 Courtland Avenue, a beautifully updated 2-bedroom, 1-bathroom condo offering modern living in a prime Kitchener location. This well-maintained home features an upgraded kitchen with stainless steel appliances, a stylishly renovated washroom, and a private balcony for added relaxation. Residents can enjoy fantastic building amenities, including a gym and an outdoor pool. Conveniently located just steps from the LRT station and major bus terminal, commuting is effortless. Fairview Mall and big-box stores are just minutes away, providing easy access to shopping and dining. With quick access to Hwy 8 and 401, travel is seamless. Daily essentials are within reach, with Tim Hortons and a gas station nearby. A fantastic opportunity for first-time buyers, downsizers, or investors looking for a well-connected and stylish home. Wont last long. (id:59911)
Exp Realty Of Canada Inc
Exp Realty Of Canada Inc
57 Springmount Drive
Kitchener, Ontario
Welcome to a Home of Style, Function, and Income Potential Located in one of Kitchener's most prestigious neighborhoods Idlewood, this stunning executive home has been transformed by a thoughtfully executed $350K renovations, delivering over 3,300 sq. ft. of beautifully finished living space with 3+2 bedrooms and 5 bathrooms. It perfectly blends high-end design with practical family living. Step into the grand foyer and discover refined details and elegant sightlines. The chef's kitchen features an oversized island, quartz countertops and backsplash, premium stainless-steel appliances, and a bright breakfast area. with a bay window overlooking the backyard. Adjacent to the kitchen is a custom office space, thoughtfully integrated into the kitchen/dining area. The show-stopping family room is anchored by a custom fireplace wall. This dramatic centerpiece adds both luxury and warmth, creating a stunning focal point for gatherings and cozy nights in. Everyday luxuries include a wet bar, designer bath, custom laundry, and a cozy front porch for morning coffee. Throughout the home: wide plank Engineered hardwood floors (above ground), designer lighting, quartz surfaces, large tiles, and over 100 pot lights-curated for beauty and durability. Upstairs, the primary suite is your personal retreat with a walk-in closet and spa-inspired en-suite featuring a freestanding tub, glass shower, and elegant finishes. Two additional bedrooms and a modern 3-piece bath complete the upper level. The fully legal basement apartment offers flexibility and income potential, with 2 bedrooms, 2 full baths, separate entrance, laundry, Kitchen and premium finishes-generating up to $1,800/month. Outside, enjoy professional landscaping, a double driveway, striking curb appeal, and a low-maintenance metal roof for lasting peace of mind. Located near top schools, parks, trails, major employers, the Kitchener Farmer's Market, and minutes from Hwy401 perfect for commuters. (id:59911)
Homelife Miracle Realty Mississauga
23 Midburn Avenue
Toronto, Ontario
Welcome to 23 Midburn Ave, a Rare Jewel of History & Modern Elegance. Step into a living fairytale at 23 Midburn Ave, an exquisitely restored 1897 gardeners cottage from the famed Walter Massey estate, now a seamless fusion of historic charm & modern luxury. Relocated in 1969 to preserve its architectural soul, this enchanting residence is a rare offering rich in heritage yet free of heritage designation, granting both prestige & flexibility. Every inch of this home has been reimagined with a designers eye & artisans touch. Period details like the century-old stained-glass window, original oak banister, & intricate wainscoting are paired with refined finishes, custom millwork, & state-of-the-art upgrades. The main & second floors flow with rich hardwood, coffered ceilings, & sun-kissed rooms. The elegant primary suite offers bespoke built-ins, ambient lighting, blackout blinds, & a serene retreat-like atmosphere. Two charming bedrooms are serviced by a spa-quality bath featuring marble, heated towel rack, Toto smart toilet, & Moen fixtures. The show-stopping kitchen blends form & function with quartz countertops, custom maple lined cabinetry, arched display shelves, & premium appliances including Bosch, Electrolux, & Frigidaire Gallery. Thoughtful details abound: hidden storage, magic corner cabinetry, appliance garage with built-in safety, & a farmhouse sink anchor this gourmet space. An inviting foyer, powder room with imported Belgian wallpaper, custom mudroom, & multiple office/guest rooms round out the main floor. The lower level offers a gym, guest suite, laundry, & ample storage. Set on a lush 39x170-ft lot with curated gardens, fire pit, vintage wrought-iron gates, & 3-car parking. Smart home tech includes Nest, Lutron, USB-C outlets, ethernet hub, & Eufy security system. Just moments to Taylor Creek Park, 23 Midburn Ave is a once-in-a-lifetime opportunity to own a piece of Torontos legacy luxuriously redefined. (id:59911)
Forest Hill Real Estate Inc.
3 Dilworth Crescent
Toronto, Ontario
Newly re-listed. Experience Timeless Charm on Danforth, the seller upgraded the second floor, including the staircase. A stunning, spacious family home nestled on a quiet, tree-lined crescent-your own oasis in the city! This beautifully maintained home boasts an open-concept main floor with a modern kitchen featuring custom cabinetry, quartz countertops, a large island, and a walkout to the backyard - perfect for entertaining. Upstairs, beside a new laminated floor, you'll find generous bedrooms with large windows, including a bright and spacious south-facing primary bedroom with a large closet. The finished basement, complete with its own kitchen, bathroom, and separate entrance, is ideal for a nanny suite, in-laws, or rental income. Legal Front Pad Pkg with its own Deed (No Permit Fees). Situated in an unbeatable location, just steps from the vibrant shops and restaurants of the Danforth, top-rated schools, transit, highways, and the new Ontario subway line. Don't miss this incredible opportunity! (id:59911)
Forest Hill Real Estate Inc.
4 Icemaker Way
Whitby, Ontario
Builders Model Home The Hampton Layout | Upgraded & Move-In Ready! Welcome to this exceptional 2 & 1/2 years -old builders model home by Heathwood, offering over 2400 sq ft of stylish and functional living space above ground in one of Whitby's most desirable communities. This thoughtfully upgraded townhome features 3 spacious bedrooms, 4 washrooms plus a 4th bedroom or office option on the main floor with its own washroom.Grand entrance with soaring 20 ft Ceiling. Step into the bright open-concept layout with soaring 9-ft ceilings, a chefs kitchen with quartz countertops, a large center island, and a convenient built-in floor vacuum sweep. The expansive living area includes a cozy fireplace and walk-out to one of two private balconies. The primary suite boasts a his & hers walk-in closet and a spa-like ensuite. Every bedroom offers a generously sized double closet. Walk out directly to a beautiful fenced backyardperfect for entertaining or relaxing. Additional highlights include smart, energy-efficient eco bee dual zone thermostat, security cameras, and 2-car parkings. Ideally located close to Hwy 401/412, and walking distance to grocery stores, restaurants, schools, parks, and trails.High ranking School District-Robert Munsch Public School. & Sinclair Secondary school. Stylish, smart, and spaciousthis home has it all! (id:59911)
Century 21 Innovative Realty Inc.
739 - 621 Sheppard Avenue E
Toronto, Ontario
Beautiful Boutique Vida Condo Located In Prestigious Bayview Village Community, Spacious One Bedroom + Den With Door (can be used As Second Bedroom), 594sf + 90sf Balcony, Open Concept with Modern Finishings, 9' Ceiling and Floor to Ceiling Windows. Laminate Flooring Throughout, Steps To Bayview Subway Station, Bayview Village Mall, YMCA, Loblaws, Shoppers Drug Mart, Banks, Entertainment, Restaurants, Schools, Easy Access To Highway 401 And Much More... (id:59911)
RE/MAX Crossroads Realty Inc.
467 Bedford Park Avenue
Toronto, Ontario
Welcome to this stunning executive family home, just steps from Bedford Park. This meticulously upgraded residence boasts timeless charm and top-notch craftsmanship in a prime neighborhood. Featuring 4 spacious bedrooms, 3 wood-burning fireplaces, and hardwood floors throughout, this home exudes elegance. The property includes beautiful wood paneling, crown mouldings, solid wood doors, and custom built-ins. Enjoy the sophisticated wood-paneled executive office, a separate dining room with French doors, main floor laundry, stainless steel appliances in an eat-in kitchen, and a grand circular staircase. Outdoor entertaining is a delight on the large deck surrounded by mature trees. Steps to the top tier private Schools. This perfect family home won't last long! (id:59911)
Homelife Landmark Realty Inc.
605 - 18 Hillcrest Avenue
Toronto, Ontario
Sun-Lit, Spacious with Hardwood Floors Throughout & Freshly Painted w/ Brand New Furnace. One Of The Best Locations In The Heart Of North York, Spacious 2 Bedrooms 2 Washrooms Unit, Ideal Layout, w/ 1 Parking, 1 Locker & Direct Underground Access To Subway, Loblaws, Cineplex. Famous School Zone: Earl Haig Ss & Mckee Ps. 24/7 Security & Great Amenities within Walking Distance. Stackable Washer & Dryer In-Unit. Steps To North York Central Library, Shopping, Dining , Etc. Visitor Parking & Private Mailboxes. *For Additional Property Details Click The Brochure Icon Below* (id:59911)
Ici Source Real Asset Services Inc.
2409 - 159 Wellesley Street E
Toronto, Ontario
500Sqft Nw Facing 2 Bdrm Condo, Closed Living Rm(Can Be Used As 2nd Bdrm Or Den),High Floor-To-Ceiling Windows, Large Open Wrap-Around Balcony, Modern Kitchen With Quartz Countertop Featuring Soft Close Door & Drawer System, Laminate Flooring. Also Features A Billiards Rm, Party Rm With Catering Kitchen & A Dining Rm W/ Wrap-Around Terrace. Walk To Ymca, Yorkville & Financial District, U Of T & Ryerson, Yonge/Wellesley & Bloor/Sherbourne Subway. Furnished option possible plz check with agent. Students or New Graduates are preferred. Two Bedrooms can be rented separately, $1250 for the big one, $1100 for the small one. (id:59911)
Homelife Landmark Realty Inc.
302 - 50 Ordnance Street
Toronto, Ontario
Welcome to Playground Condos. This 2 Bedroom + Den corner unit offers 975 sq ft of thoughtfully designed living space, featuring 2 full bathrooms including a private ensuite, and soaring 9.5 ft smooth ceilings. Bask in southeast exposure with floor-to-ceiling windows that flood the unit with natural light and showcase the CN Tower. The wraparound L-shaped balcony is ideal for morning coffee or evening entertaining, adding a seamless indoor-outdoor experience. Inside, enjoy upgraded engineered wood flooring throughout, a fully integrated modern kitchen, and a smart split-bedroom layout for ultimate privacy. Resort-style amenities include, Fully-equipped fitness centre, Outdoor pool and spa/steam room, Stylish party room and lounge areas, Theatre room, kids playroom, and multi-function studio, Guest suites, bike parking, and visitor parking Live steps from parks, cafes, transit, and all the vibrant energy. Perfect for roommates, young professionals, and small families. (id:59911)
Exit Realty Legacy
1928 - 251 Jarvis Street
Toronto, Ontario
Bright and spacious split 2-bedroom unit with a locker, located at Dundas Square Gardens. Features include laminate flooring throughout, a modern kitchen with stainless steel appliances, a stylish backsplash, and track lighting. The open-concept living and dining area leads to a private balcony, offering plenty of natural light through floor-to-ceiling windows. Both bedrooms are generously sized with ample closet space. Enjoy the convenience of an ensuite full-size laundry. The 4-piece bathroom includes a relaxing soaker tub. Over 16,000 sq. ft. of outdoor space, a sky lounge, rooftop, gym, and24-hour concierge. Just minutes from Toronto Metropolitan University, George Brown College, Massey Hall, Queen subway station, and the Dundas Streetcar. AAA+ building amenities! Students or new graduates are preferred. Two bedrooms can be rented separately, $1280 for big one, $1150 for small one. (id:59911)
Homelife Landmark Realty Inc.
2916 Bayview Avenue
Toronto, Ontario
**Hi-Demand Location!!**5Mins Walking To Subway!!Elevator To All Levels**Spacious/Breathtaking Open Concept Plan--Gracious All Room Sizes!!**Apx 3000Sf Incl Bsmt(4Bedrms/5Washrms--Finished Bsmt:Rec),Huge/Bright Combined Lr/Dr,Hi Ceng((9Ft: Main),Halogen Lits,Crown Moulding,Hardwood Flr,Centre Island,Kitaid S/S Appls,Direct Access To Open Patio Fm Breakfast,Skylites,Plenty Of Storage Area & More!--Walking Distance To Subway!!**Close To Park,Ttc,Ravine,Hwy 401/404 Extras: * Lane Is Common Elements Condo @ $210/Mth.Includes Landscaping/Snow Removal. (id:59911)
Right At Home Realty
4402 - 35 Balmuto Street
Toronto, Ontario
Beautifully Renovated 3-Bedroom + Home Office Suite with Exceptional Design for Comfort and Entertaining. 1768 sqft of Living Space + 145 sqft Balcony. This Thoughtfully Redesigned Residence Offers a Rare Level of Privacy, Sharing its Floor With Only Two Other Suites. Enjoy a One-Of-A-Kind Layout with Expansive Windows Facing North, East, and South, Offering Stunning Views of the CN Tower, Lake Ontario, and the City Skyline. Features include Soaring 10-Foot Ceilings, Top-Of-The-Line Finishes, Sub-Zero and Wolf Appliances, Quartz Countertops, Toto Toilets, and a Striking 10-Foot Onyx Slab Feature Wall in the Family Room. Ample Storage. Benefit from an Exclusive, Oversized Private Locker Room (8.5' x 19') Equipped with an Electrical Outlet. Conveniently Directly Connected to your Parking Space. Unbeatable Location. With a Walk Score of 100, Enjoy Direct Access to the Underground PATH, Subway, LCBO, Grocery Stores, Eataly, Shopping, and Dining from the Manulife Centre Across the Street on Balmuto. See Attached Document for the Full List of Features. (id:59911)
Culturelink Realty Inc.
42 Chaplin Avenue
St. Catharines, Ontario
Welcome this downtown 3 bed 2bath century home that has been graciously updated while still maintaining its original character and detail. Seamlessly blending original wood trim, baseboards, mouldings, timeless hardwood flooring with newer lighting (pot lights 2021), updated flooring and bathrooms. The entire home has been painted in recent years. A ton of natural light flow through the spacious living room, which is equipped a beautiful stone gas fireplace, ideal for families who enjoy cozying up on the couch together. With dark blue quartz counter tops, updated cabinetry, ss appliances and new durable laminate, the well-appointed kitchen is fantastic for cooking enthusiast. A main floor office/hobby room and a sunlit dining area which features trifold doors that open to the backyard- perfect for outdoor and indoor entertaining complete the well laid out main floor. The second level boasts 3 spacious bedrooms and an updated 5 piece bathroom (2021) with his and her sinks. Outback you’ll find a large newer deck(2023) and generously sized backyard with new fencing (2024) that creates a great space for family and friends to gather. The separate entrance to the partially finished basement adds versatility to the home with in law suite potential and recently a finished 3 piece bathroom (2025) adds new level of comfort to the home. The roof is 2019. Close all amenities downtown St. Catharines has to offer, including quick access to the QEW and 406 highway This quiet tucked away sought after neighbourhood, full of mature trees and a historic old town feel is the perfect place to raise a family (id:59911)
Michael St. Jean Realty Inc.
508 - 28 Byng Avenue
Toronto, Ontario
Welcome to the Exquisite Monaco Condo A Masterpiece of Luxury and Elegance! In The Heart Of North York (Only 150 Units In The Building)!Soaring 9" Ceilings Set the Stage for An Opulent Living Experience, The Gourmet Kitchen is A Chefs Dream, Boasting Granite Countertops, Backsplash, Elegant Crown Moldings, and Refined Valance Lighting. Enjoy This Split 2 Bedroom Layout - *Bright & Spacious Corner Unit* *9Ft Ceilings* *Sun-Filled Breakfast Area* *Two Walkouts To Balcony* *Southwest Exposure* *Lots Of Tall Windows* Every Detail has been Meticulously Crafted to Perfection, Offering a Lifestyle of Unparalleled Comfort. Conveniently Located Just Steps from TTC, Subway, Premier Shopping, and Top-Rated Schools, All Utilities Included, Furnished Move-In Ready. This is Urban Living at its Finest! (id:59911)
Nu Stream Realty (Toronto) Inc.
385 Winston Road Unit# 707
Grimsby, Ontario
Experience waterfront living at its finest in this stylish Float Model suite at the sought-after Odyssey Condos by Rosehaven in Grimsby-on-the-Lake. This beautifully appointed 1-bedroom+ den, 1-bathroom condo offers approximately 698 sq ft of bright, open-concept interior space, and an over 150 sq ft massive north-facing balcony -perfect for enjoying unobstructed views of Lake Ontario and the Toronto skyline, including the CN Tower. Furthermore, enjoy serene lakeviews right from your living and bedroom. Designed for modern living, the unit features floor-to-ceiling windows, in-suite laundry, sleek finishes, and a highly functional layout, with the spacious den being perfect for a home office or guest room. The Odyssey offers luxury lifestyle amenities including a rooftop terrace, fitness & yoga studio, party room, Sky-Lounge, pet spa and more. Steps to the lake, beach, waterfront trails, and restaurants. Additionally, being minutes away from shops, QEW, and the future GO Station, you are getting Luxury, location, and lifestyle. Come check it out, you'll love it! (id:59911)
Keller Williams Complete Realty
11 Pirie Drive Unit# 72
Dundas, Ontario
Fully renovated and move-in ready, this stylish 3 bedroom condo townhouse in Dundas offers around 1500sqft of beautifully finished living space - plus a finished basement and private back yard. Every inch has been thoughtfully updated, from the flooring to the kitchen and all 3.5 bathrooms. The design blends timeless style with a transitional edge, and is fresh, functional and full of natural light. The modern kitchen has ample cupboard and counter space, stainless steel appliances, and opens into the bright main floor living and dining rooms. Upstairs, the primary bedroom offers a walk-in closet and a newly renovated ensuite, while the finished basement adds valuable flexible space for an office, rec rooms, or an additional bedroom. Enjoy summer evenings or morning coffee on the back deck, and appreciate the convenience of a single car garage with inside entry. All of this in a quiet, family-friendly complex in one of Dundas' most walkable locations, just steps to schools, parks, trails, and a stroll to the charm of historic downtown. Maintenance-free living at its finest! (id:59911)
Royal LePage State Realty
5 Mavin Street
Brantford, Ontario
Welcome to this well-maintained 3+1 bedroom home nestled in one of Brantford’s most desirable neighbourhoods! Featuring updated flooring throughout and a spacious layout, this home provides comfort and functionality for families of all sizes. The beautifully landscaped backyard boasts a large deck with outdoor bar potential—perfect for entertaining. Enjoy the convenience of a double car garage and plenty of living space. Located close to parks, schools, shopping, and with easy access to highways, this move-in-ready gem blends lifestyle and location seamlessly. Don’t miss your opportunity to own this charming home! (id:59911)
RE/MAX Escarpment Realty Inc
19 Laurie Shepway
Toronto, Ontario
Best Price in The Shepways! * Welcome to this executive multi-level, 3-bedroom, 2 bathroom townhouse, perfect for those seeking comfort and convenience! * Located in a highly sought-after neighbourhood, and nestled in a well-managed and landscaped complex, this home boasts a spacious layout and thoughtful details throughout * Step inside the foyer with ample space to greet guests and a generous sized coat closet. Upstairs is the living room with an 11-foot ceiling and a picture window overlooking the private backyard. Discover a bright, open-concept living area that flows seamlessly into the overlooking dining room, just steps to the eat-in kitchen with large window. Ideal for cozy nights in or entertaining guests. The huge laundry room can also serve as a pantry or has the potential to be combined with the kitchen. The second floor is designed with functionality in mind, offering three generously sized bedrooms, including a primary suite overlooking the backyard and all with ample closet space. The bathroom is updated and spacious for the family and a linen closet completes this level. Downstairs from the foyer is the family room (which can also be used as a 4th bedroom) featuring a walk-out to your private backyard oasis, providing a peaceful retreat and a great space for outdoor gatherings * Walking distance to the Sheppard Subway, Oriole GO Station, North York General Hospital, seeking comfort and convenience! * Located near nestled Fairview Mall, Bayview Village, Starbucks, shopping, dining and entertainment * Excellent schools (including French immersion, public, Catholic, private, high school with the STEM+ program), as well as super daycares, ravine trails, tennis courts and so much more are all nearby! * Just minutes to the 401, Don Valley Parkway and 404 make it an easy commute to wherever you may need to travel * Beautifully maintained complex with outdoor pool and lots of visitor parking all included in the maintenance fees. (id:59911)
Royal LePage Signature Realty
182 Mccaul Street
Toronto, Ontario
What if you could live in a brownstone that feels like Manhattan but with CN Tower views? 182 McCaul is a rare 3-storey townhouse offering the privacy of a front door walk-up and the convenience of a private garage with direct access from the basement. Inside, you'll find approx. 1,800 sq ft of interior space across three levels, with spacious, light-filled living areas, two balconies, and a back deck perfect for sunbathing and BBQs plus an exceptional rooftop terrace built for real life, complete with skyline views, built-in water access for your plants, and a custom pergola for privacy and shade. East-west exposure fills the home with natural light throughout the day. Generous bedroom sizes, smart layouts, and flexible interiors offer room to grow, entertain, and live comfortably. Perfectly positioned just steps from U of T, Baldwin Village, and the AGO, this home combines thoughtful design with direct downtown access no elevators, no compromises. **EXTRAS** Freshly painted and new skylights. New light fixtures on the main floor. Ample closets throughout and tons of storage space, including two storage rooms in the basement (one with potential to convert into an additional bathroom). Custom pergola for privacy and shade on the rooftop terrace. (id:59911)
Property.ca Inc.
1807 - 43 Eglinton Avenue E
Toronto, Ontario
Excellent Location! Fully Furnished Condominium Unit. Few Minutes Walk To Eglinton Subway On Yonge St. Main Building Entrance On Holly St. Close Walking Distance To Grocery Shopping, Library, Restaurants, Walk In Clinic. Very Cozy Unit includes S/S Over Range S/S Microwave, S/S Stove, S/S Fridge & S/S Dishwasher. Also Includes a Stackable Washer/Dryer, Coffee Maker, Toaster, Hot Water Kettle. Queen Size Bed In Primary Bedroom, Futon In 2nd Bedroom With Desk & Chair with Private Access to Balcony through Sliding Door. Vinyl Plank Floors in both Bedrooms including Closets. (id:59911)
Trusted Realty Source Inc.
378 Drewry Avenue
Toronto, Ontario
Three bedrooms nicely Renovated Finished Bungalow On North York Close To Finch Subway Station, Finished key turn condition . Yonge St Shops & Restaurants, Yonge & Steels Plaza, Parks & Schools (id:59911)
Bay Street Group Inc.
1013 - 211 Queens Quay W
Toronto, Ontario
Two bedroom plus den ,over 2000 sq ft spacious and lovely light filled layout in Lowrise Prestigious Boutique Building (Queens Quay Terminal). Condo unit has beautiful lake views, a pleasing floor plan and generous room sizes with balcony overlooking water views and views of Love Pond in newly created park . Large size locker and parking in heated garage included. Valet parking, indoor pool, sauna and sun deck and 24 hr concierge. Restaurants, barber shop and grocery store located in the building, below condo units.Can easily function as three bedroom. (id:59911)
RE/MAX Condos Plus Corporation
3566 Bayou Road
Severn, Ontario
BEAUTIFULLY UPDATED BUNGALOW FOR LEASE JUST STEPS FROM THE BEACH & PARK! Located just a short walk from the beach, park and trails in a peaceful community and under ten minutes to downtown Orillia with shops, dining, and amenities close by, this beautifully updated bungalow is an incredible lease opportunity! Set on a generous lot with attractive curb appeal showcasing board and batten siding and three updated decks, this property offers a spacious driveway with parking for up to six vehicles and a large, private backyard featuring a wood deck with a privacy screen and BBQ area. Step inside to find oversized windows flooding the bright, open-concept living room with natural light, vaulted ceilings, solid interior doors, and LED lighting throughout. The stunning kitchen boasts Acacia wood countertops, hemlock shelving, soft-close cabinetry, a Blanco sink, and high-end retro appliances, perfect for stylish everyday living. Enjoy peace of mind with newer spray foam insulation, a reshingled roof with ice and water shield, updated plumbing with an on-demand water heater, and professionally updated electrical. Ideal for AAA tenants seeking a move-in ready home in a tranquil setting! (id:59911)
RE/MAX Hallmark Peggy Hill Group Realty Brokerage
1101 Derry Road
Milton, Ontario
Are you seeking a turnkey farm operation conveniently located near the GTA? Or a farm with local government approval for special crop businesses and no close neighbors? Look no further! Presenting an exceptional opportunity in the prestigious town of Milton. Just minutes away from major cities and highways, this expansive 23.5-acre property boasts fertile sandy loam soil, 2 acres of meticulously maintained greenhouses, a charming 4-bedroom house, and a tranquil pond. With nearly six decades of stewardship under the same family, this rare gem offers immediate potential for flower and vegetable cultivation, plus ample room for expansion with its flat, open landscape and natural gas connection. The package includes essential amenities such as two gas boilers, a loading dock, spacious barns for storage, and all necessary farm equipment and tools. Benefit from proximity to the GTA, ensuring seamless access to millions of potential customers. With urban expansion and population growth on the horizon, the value of this prime land is poised to skyrocket, featuring 751 feet of frontage along business Highway 7. Seize this extraordinary opportunity! The current owner is eager to assist you, and a Vendor Take-Back Mortgage is possible. Don't let this rare chance slip away—act NOW! (id:59911)
Right At Home Realty
1101 Derry Road
Milton, Ontario
Are you seeking a turnkey farm operation conveniently located near the GTA? Or a farm with local government approval for special crop businesses and no close neighbors? Look no further! Presenting an exceptional opportunity in the prestigious town of Milton. Just minutes away from major cities and highways, this expansive 23.5-acre property boasts fertile sandy loam soil, 2 acres of meticulously maintained greenhouses, a charming 4-bedroom house, and a tranquil pond. With nearly six decades of stewardship under the same family, this rare gem offers immediate potential for flower and vegetable cultivation, plus ample room for expansion with its flat, open landscape and natural gas connection. The package includes essential amenities such as two gas boilers, a loading dock, spacious barns for storage, and all necessary farm equipment and tools. Benefit from proximity to the GTA, ensuring seamless access to millions of potential customers. With urban expansion and population growth on the horizon, the value of this prime land is poised to skyrocket, featuring 751 feet of frontage along business Highway 7. Seize this extraordinary opportunity! The current owner is eager to assist you, and a Vendor Take-Back Mortgage is possible. Don't let this rare chance slip away—act NOW! (id:59911)
Right At Home Realty
40065 School Road
Morris Turnberry, Ontario
Discover a rare gem in the heart of Huron County! This beautifully preserved 3-bedroom, 2-bathroom log home, originally built in 1853, blends historic charm with modern upgrades. Nestled on 48 acres of picturesque land, this property offers a serene retreat with 27,000 planted trees, scenic walking trails, and a tranquil small creek. Approximately 20 workable acres provide endless possibilities for farming or hobby pursuits, while a spacious 36x24 shed adds practical storage or workshop space. The log home shines with timeless character, featuring exposed logs, a cozy ambiance, and thoughtful updates like forced air heating and a bright, modern sunroom perfect for year-round relaxation. The property also boasts frontage along London Rd, offering potential for future severance (subject to municipal approval), adding investment appeal. Located in Morris-Turnberry, this property is just minutes from the vibrant community of Wingham, with its charming shops, restaurants, and amenities. Enjoy the peaceful rural lifestyle while remaining only an hour from Kitchener-Waterloo, providing easy access to urban conveniences, employment, and entertainment. Huron County is renowned for its rich agricultural heritage, stunning natural beauty, and tight-knit communities, making it an ideal place to call home or escape to for a weekend retreat. Whether you're seeking a private countryside haven, a working farm, or a unique investment opportunity, this property delivers it all. Don't miss your chance to own a piece of history with endless potential! (id:59911)
Wilfred Mcintee & Co. Limited
24 Marshall Street W
Meaford, Ontario
24 Marshall Street West makes the perfect first impression with its stunning curb appeal this red-brick century home perfectly blends modern elegance with historic charm. Step inside and be greeted by a fully renovated home from top to bottom featuring wide plank wood flooring and pot lights throughout. The sun-filled living area offers cozy vibes with gas fire place and original pocket doors. A custom kitchen with ample storage and oversized island with caesar stone, flows seamlessly into an open-concept dining area an ideal space for entertaining. Make your way to the second floor where you will find three spacious bedrooms and updated 5-piece bathroom. Need a little luxury? The primary suite is your personal retreat, complete with modern ensuite, wardrobe room and access to your very own private deck for sipping your morning coffee. Enjoy the summer months in the low-maintenance backyard, perfect for bbqs relaxing and soaking up the sun. It doesnt stop there, make your way across the street to 33 Marshall Street West to the detached, insulated and heated garage, a space with endless possibilities, build a home gym, home office, studio, or even use as a potential building lot. Plans for 3 storey home available. Book a private viewing and lets make this your next home! (id:59911)
Royal LePage Locations North
10 Isherwood Avenue Unit# 53
Cambridge, Ontario
Let's talk about how perfect this location is. The Savannah Oaks Condos complex is best know for its peaceful tranquility in a well maintained setting. So add to that, a perfectly placed end unit with a double car garage, double paved driveway and large side yard, and you have the best of the best. Beautifully situated in a way that gives you privacy while sitting on the patio to the left of the front door. Pride of ownership is evident in this move in ready home. Meticulously maintained with all the costly things done for you. New furnace 2020, New Central Air 2020, Rental Hot Water tank 2022, Water softener 2016. All appliances are included. California shutters and wood floor throughout the spacious, open concept living room, accompanied by a gas fireplace. The kitchen is equipped with a built in double oven, built in cook top, and over the range microwave, as well as plenty of room for your family to gather around a dining table. One bedroom with a walk out, full ensuite, and walk in closet. Walk in closet in the second bedroom as well. There is no shortage of space in this unit, including an oversized, carpet free, finished basement with high ceilings, a kitchenette, large workshop, laundry, and storage; as well as a full bathroom and bonus room which would suit a home office, hobby room or play room. Roof and driveway recently done by the condo corp. Flooring has been updated with the basement flooring as recent as last month. If you're ready for a worry free, move in ready home in a beautiful community setting, this one should be on your list to see. Very easy to view. (id:59911)
RE/MAX Real Estate Centre Inc.
96 Clayton Street
Mitchell, Ontario
Discover the perfect blend of comfort and style in this brand new semi-detached home! This brand new 1,503 sq. ft. semi-detached bungaloft by Alpine Homes offers modern design, upscale finishes, and a premium 5-piece LG appliance package. The exterior showcases timeless stone and board & batten, a 19-ft wide driveway, and added privacy with a green alley between homes. Inside, enjoy 10.5-ft tray ceilings, 8-ft doors, engineered hardwood, and large windows for natural light. The gourmet kitchen features quartz countertops, under-cabinet lighting, a 10-ft island, and a walk-in pantry. The main-floor primary suite includes a walk-in closet and spa-like ensuite, with an additional bath, powder room, and laundry area. Upstairs, the loft offers a third bedroom, 3-piece bath, walk-in closet, and skylights. The basement features 9-ft ceilings, oversized windows, and a 3-piece rough-in—ready for your personal touch. Book your private showing today! (id:59911)
RE/MAX Twin City Realty Inc.
45 Hohner Avenue
Kitchener, Ontario
Presenting 45 Hohner Avenue in Kitchener's historic East Ward. Here is an opportunity to own a triplex for the price of a single family home in one of Kitchener's beloved neighbourhoods. If looking for a solid investment, tenants have long considered the East Ward to be a desired rental location for it's quiet streets, proximity to downtown Kitchener, and charming heritage. Refer to the listing supplements for Investment Analysis and projected 5.58% CAP Rate (two vacant units ready for market rents). Each unit at 45 Hohner has it's own laundry, and a considerable amount of space. The vacant mainfloor showcases some of the homes original trim and oak-strip hardwood flooring. The tenanted upper two bedroom unit, also includes a walkup finished attic for added living space. The vacant basement unit walks up to the backyard and could easily have space for a small BBQ on the back patio. Tenants have enjoyed having a common use backyard but there is also the potential for added parking in the rear of the property. For those considering 45 Hohner as their home, residents of the neighbourhood point to the community's much loved and well known art walks, summer porch party festivals and a close knit urban vibe. (id:59911)
Benjamins Realty Inc.
155 Bankside Drive
Kitchener, Ontario
First open house, saturday, june 7th, 2-4! AAA Starter Home – Super Cute, Fully Updated, and Perfectly Located! This charming and meticulously maintained starter home checks all the boxes! Built in 1992 and offering 1,262 sq ft of living space, plus a fully finished basement, it’s full of thoughtful updates and ready for you to move in and enjoy. The home boasts fantastic curb appeal and nicely landscaped and a professionally redone front porch finished with high-quality materials. Inside, it’s been completely repainted top to bottom in 2025, giving it a fresh, modern feel. You’ll find a cozy rec room, and a bathroom on every level—a 2-piece powder room on the main floor, a full 4-piece bathroom upstairs (fully remodeled in 2020), and an additional bathroom in the basement for added convenience. For practicality and parking, there’s an attached garage plus a double driveway—accommodating 3 cars total. Recent upgrades include a high-end front door with heavy duty, a premium screen door, newer patio door, and upper windows replaced in 2015 for improved efficiency. A new water softener was installed in 2024. The fenced backyard is perfect for summer BBQs, relaxing evenings, or a safe space for kids and pets—an ideal setup for couples or young families. And when it comes to location, you can’t beat it: This home is just steps from a playground, baseball diamonds, schools, grocery stores, and a beautiful greenbelt with walking trails. You’ll enjoy quick access to the expressway and be just minutes from The Boardwalk—a major hub for shopping, medical services, Walmart, Costco, and more. Plus, it's only 10 minutes to two major universities. With a flexible closing date, this home adapts to your timeline—whether you’re ready to move soon or need a little extra time. Don’t miss this opportunity to own a stylish, updated home in a prime location. You’ll feel right at home here! (id:59911)
RE/MAX Real Estate Centre Inc.
71 Bier Crescent
New Hamburg, Ontario
Welcome to this wonderful bungalow in a fabulously friendly neighbourhood. With 3 bedrooms, 2 full bathrooms and over 2000 square feet of finished living space, this home is ideal for raising a family. The newly updated kitchen makes it a joy to entertain with easy access to a spacious fenced yard, complete with a new shed for plenty of garden storage. There is also a newly renovated, bright, full bathroom easily accessed by all three bedrooms. The finished and open concept basement is wonderful for entertaining or curling up to watch your favourite movie. Surrounded by mature trees and easy walking distance to parks and wetland trail, this home offers a country feel with plenty of amenities, shopping and restaurants nearby. Several schools in the area offer education for all grades. There are plenty of activities at the Wilmot Recreation Center 4km down the road and easy access to Hwy 7/8 as well. Come and explore this wonderful area with so much to offer and make this special house your new home. (id:59911)
RE/MAX Twin City Realty Inc.
243 River Road E
Wasaga Beach, Ontario
This amazing custom built home is located just on the periphery of the Stonebridge development.The river is across the street and at the rear of the property is the Silhouette Trail .It is a easy walk to Beach Area 1.The home has granite counter tops ,wood flooring throughout, as well as crown molding on the main and the second level.There is approx 3000 sq feet living space above grade as well as separate outside entry for potential in law suite. (id:59911)
RE/MAX Four Seasons Realty Limited
31 Saunders Street
Collingwood, Ontario
What a lovely find in Heart of Collingwood .... a simply wonderful true Bungalow, located in a prestigious neighbourhood and surrounded by custom homes! A gardener's delight, this fabulous property has so much to offer. Sought after privacy, multiple out buildings and cozy 3 season spaces to gather, additional carport plus attached garage with hydro. Featuring an open concept layout with bright living spaces, front views of gardens and distant ski hills & multiple rear access points to the beautiful back yard. A sought-after floor plan offering 3 main floor bedrooms all with traditional hardwood floors plus a 4-pc bathroom with unique laundry chute. Enjoy the bright dining room located beside the open kitchen. A spacious lower level including large laundry / folding area / storage space, a special "built-in" storage room, a separate exercise room and workshop. Looking to watch TV or play video games ... step into your roomy rec room featuring surround sound system and dimmable pot lights. Even a 3-pc bathroom with soaker tub! Spend time on your multi-level decks entertaining, gardening or resting easy in the screened-in porch. Simply a fabulous find, this home even comes with an additional dug well for watering the gardens or washing your car, plus hurricane shutters. Come and Enjoy the 4-season life that Collingwood offers with this well located, amenity rich, all brick home. (id:59911)
Chestnut Park Real Estate
4229 Gleneagles Court
Burlington, Ontario
Truly exceptional, fully renovated 4+1 bed, 4.5 bath residence, nestled on expansive pie-shaped lot in prestigious court location within the sought-after Millcroft golf course community. Offering over 3,200 sqft of luxurious living space, thoughtfully designed with high-end finishes and an array of premium features throughout. At the heart of the home is the showstopping chef-inspired kitchen. Featuring abundant cabinetry, a charming window seat, spacious dining area, oversized island, and top-of-the-line appliances, it’s crowned by an impressive paneled Fisher & Paykel side-by-side fridge & freezer and a dedicated wine fridge. Great room boasts soaring vaulted ceilings, a dramatic floor-to-ceiling window & a cozy fireplace. A separate formal dining room with coffered ceilings & statement lighting sets the stage for elegant gatherings, while the grand foyer welcomes guests with style & space. The serene primary suite offers a retreat experience, with a large walk-in closet with custom built-ins & a spa-inspired ensuite featuring double vanities, heated floors, a soaker tub, & a separate glass shower. Three additional bedrooms are generously sized, with access to ensuite bathrooms. The professionally finished lower level is an entertainer’s dream, featuring a spacious recroom with a wet bar/kitchenette (complete with full-size fridge, dishwasher and beer tap), a media room with stunning focal wall, a fifth bedroom, sleek full bathroom, a fitness room and ample storage. Step outside to your private backyard oasis — a resort-style setting with saltwater pool, cabana, outdoor kitchen, custom stone fireplace, pool house bathroom, professionally landscaped gardens, expansive deck & patio and mature trees offering complete privacy. Enjoy breathtaking landscaping, outdoor lighting, and a full irrigation system. This move-in-ready home offers the perfect blend of luxury, location and lifestyle — all within close proximity to top-rated schools, parks and all amenities. (id:59911)
RE/MAX Real Estate Centre Inc.
29 Pomander Road
Markham, Ontario
Welcome to this brand-new, meticulously crafted estate, offering approximately 6,100 sq. ft. of unparalleled luxury in the heart of Unionville's most prestigious community. Featuring 5+1 bedrooms, each with its own ensuite, and a south-facing backyard, this home is designed to impress with its grandeur and attention to detail. Step into the stunning 21' high grand foyer, framed by a 9' tall solid mahogany double entrance door, and be captivated by the bespoke interior. Designer brass chandeliers and premium Eurofase lighting illuminate every space, enhanced by an abundance of natural light from skylights and expansive windows. The finest craftsmanship is showcased throughout, from plaster moldings around skylights to the custom-fabricated marble vanity sink and boo matched marble slab accent wall in the primary suite. The modern gourmet kitchen is a chefs dream, equipped with top-of-the-line Monogram appliances and a built-in custom white oak breakfast table. Thoughtful details include solid wood interior kitchen cabinets, premium hardware, and a high-tech Decor fridge with internal cameras. The primary suite is a true retreat, featuring a luxurious 7-piece ensuite with heated floors, a Graff faucet, and a Toto automatic toilet, along with a spacious walk-in closet. Elegant drop ceilings and custom lighting details enhance the ambiance. The fully finished walk-up basement is designed for entertainment and relaxation, offering a games room, theatre, wet bar, and a private 6th bedroom. The theatre room boasts a wall panel with LED lighting, a drop ceiling, a dedicated central transformer box for all LEDs, and a built-in speaker/subwoofer system for an immersive cinematic experience. Additional standout features include: Custom foyer sculpture Mechanical room for top-tier home systems Exclusive casing profile designs Intricate plaster ceiling details. A masterpiece of modern innovation and timeless elegance, offering luxury in a coveted neighborhood. (id:59911)
RE/MAX Prohome Realty
843 County 35 Road
Trent Hills, Ontario
Welcome to 843 County Road 35 in Trent Hills, perched amidst the rolling hills of Northumberland County, with ideal opportunity for multi-generational living and just minutes from all the amenities of Campbellford and Hastings. Set on nearly 2 acres of peaceful countryside, this spacious and versatile 5-bedroom, 2-bath home is perfectly designed to offer flexible living, while still offering privacy and independence under one roof. The lower level features a fully self-contained 2-bedroom in-law suite with its own main level entrance, kitchen, huge Rec room, full bathroom, laundry hookup and a bright walk-out basement leading to a private new composite deck and tranquil, wooded backyard. It's perfect for in-laws, guests, or even rental income potential. Upstairs, the main residence offers comfortable and generous living spaces, including a huge kitchen with ample prep space and storage, ideal for large family gatherings. The adjoining dining room features patio doors that lead to a deck where you can enjoy outdoor meals overlooking the gorgeous backyard. The spacious living room with French doors and a large picture window offers a warm and inviting atmosphere. Three oversized bedrooms provide room for everyone, along with a main floor laundry room and direct access to the attached garage for convenience. Notables include a maintenance free metal roof and composite back deck! This one-of-a-kind property offers the best of both world..... peaceful rural living with quick access to all the essentials! Located just minutes from Campbellford Memorial Hospital, shopping, dining, library, public boat launches, Ferris Provincial Park, Seymour Conservation Area, and the brand-new Trent Hills Recreation & Wellness Centre with ice pad arena, fitness facilities and 2 indoor pools. If you are looking for a property that can accommodate everyone or can truly adapt to your family's changing needs, 843 County Road 35 is the one. Come explore the possibilities today! (id:59911)
Royal LePage Proalliance Realty
2 - 4 Front Street E
Trent Hills, Ontario
900 sq. ft. unit in a well-maintained building at a prime high-traffic location on a corner lot. This unit comes with excellent commercial zoning allowing for retail space, an office, or Clinique to be operated here. Ample accessible street parking available right out front. There is a rear deck overlooking the Trent Severn Waterway near Lock 18. (Potential to possibly join tow units together to make an 1800 sq. ft. unit.) Monthly rent of $995 + T.M.I. $195 + Utilities. (id:59911)
RE/MAX Hallmark Eastern Realty
1 - 4 Front Street E
Trent Hills, Ontario
900 sq. ft. unit in a well-maintained building at a prime high-traffic location on a corner lot. This unit comes with excellent commercial zoning allowing for retail space, an office, or Clinique to be operated here. Ample accessible street parking available right out front. There is a rear deck overlooking the Trent Severn Waterway near Lock 18. (Potential to possibly join tow units together to make an 1800 sq. ft. unit.) Monthly rent of $995 + T.M.I. $195 + Utilities. (id:59911)
RE/MAX Hallmark Eastern Realty
3286 County Road 3
Prince Edward County, Ontario
Overlooking the Bay of Quinte, this sprawling walk-out bungalow with in-ground pool is situated on an elevated 1.5 acres of beautiful landscape located on one of the most coveted roads in Prince Edward County. Historically known as Rednersville Road this location is convenient to nearby City amenities and all that The County has to offer. The perfect layout for in-law suite or guest accommodations with perennial gardens and private views over the park like grounds from each level. The main floor features 3 spacious bedrooms, primary ensuite, an eat-in kitchen with rich cabinetry & granite counters, separate dining room and large family room with fireplace, both with patio doors leading to the expansive deck overlooking the pool, landscaped grounds and the gorgeous sunset views over the water. Do not miss this opportunity to live in The County and enjoy the best country lifestyle close to wineries, beaches & so much more. (id:59911)
Royal LePage Proalliance Realty
214 Victoria Avenue
Belleville, Ontario
Stunning modern architectural home in the heart of Old East Hill, set on a private 175+ ft lot. Completely reimagined and thoughtfully renovated, this one-of-a-kind residence offers 3 bedrooms, 3.5 bathrooms, and multiple spaces designed for everyday living and entertaining. The striking stone and stucco exterior, attached garage, covered porch, and solarium create a bold first impression. Inside, the spacious kitchen steps down to a sunken living room with exposed beams, a gas fireplace, and oversized rear-facing windows that bring the outdoors in. A 2-piece bath and convenient laundry area are tucked away enroute to the open-concept living and dining area featuring modern lighting, a second gas fireplace, a wet bar, and access to the expansive composite deck with glass railings. Upstairs, all three bedrooms are paired with full bathrooms for ultimate convenience. The primary suite includes a walk-in closet, feature wall with sconce lighting, and a walkout to a private terrace overlooking the park-like backyard. Additional outdoor highlights include a lower-level concrete patio and steps wrapping around the east side. Situated in one of Belleville's most sought-after neighbourhoods, this home stands out for its design, finishes, and exceptional setting. (id:59911)
RE/MAX Quinte Ltd.
1124 Dam Road
Hastings Highlands, Ontario
Escape To Big Mink Lake. A Year-Round Waterfront Retreat! Discover This Beautifully Renovated Turnkey 5-Bedroom, 3-Bathroom Cottage Set On 1.7 Private Acres With 240 Feet Of Pristine Shoreline On Big Mink Lake, Just Minutes From The Town Of Lake St. Peter. This Sought-After Freshwater Lake Stretches Approximately 7 Km, With A Maximum Depth Of 79 Feet, And Is Renowned For Lake Trout And Bass Fishing. Surrounded By 60% Crown Land, This Property Offers Unmatched Privacy And Access To Nature. Property Highlights: Level Point Of Land With Westerly Exposure to Catch Sunsets, Large Dock And Perfect Swimming.Shoreline Road Allowance Purchased From The Township. Gently Winding Tree-Lined Driveway, 4-Season Access Via A Well-Maintained Gravel Road With Direct Access To Thousands Of Acres Of Crown Land And Trail System Is Ideal For Snowmobiling, Hiking, And ATVing. Cottage Features 1,836 Sqft -2 Storeys Built On 30 Concrete Piers. 5 Bedrooms 2 With Ensuites, 3 Full Bathrooms. Main Floor Laundry Room, Pantry, And Linen Closet, Central Vac System, XL Fridge And Freezer, Dishwasher. Turnkey Sale With Most Furnishings Included. Louvered Wood Shed, 2 Garden/Snowmobile Sheds, Screened Lakefront Gazebo, Covered Canoe/Kayak Rack, Lakeside Lamp Post With Power Outlet, Huge Floating Dock, Lakeside Fire Pit For Unforgettable Evenings Under The Stars. Recent Improvements: Metal Roof On Cottage 2012, New Roof Shingles On Garage 2020, Underground 200a Electrical Service 2011, Brand New Dishwasher 2022, Brand New Electric Stove 2022, Security Cameras 2023, Large 24 X 24 Floating Wood Dock 2023, Emergency Generator - 24KW With Battery And Oil Cold Weather Kits 2023, Rinnai Propane Heater 2023 Thermostat For Rinnai (Ecobee) To Use Remotely 2023, Screened Gazebo 2023, WETT-Certified Jotul Wood Stove 2020. Full List Of Improvements Is Attached To Listing. (id:59911)
Century 21 Infinity Realty Inc.

