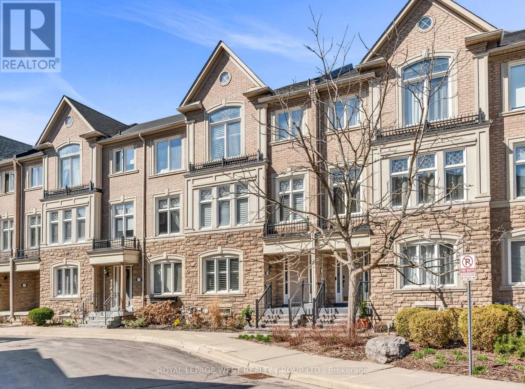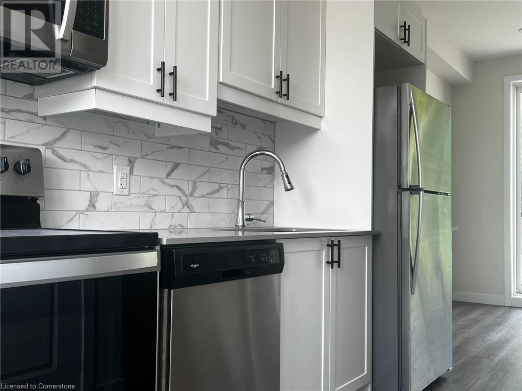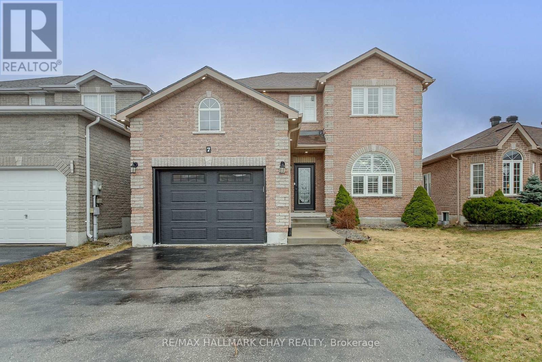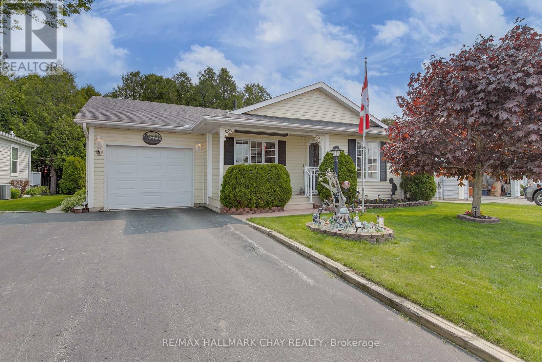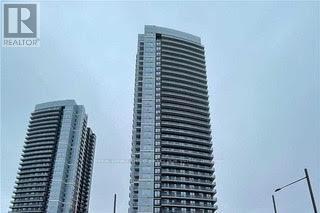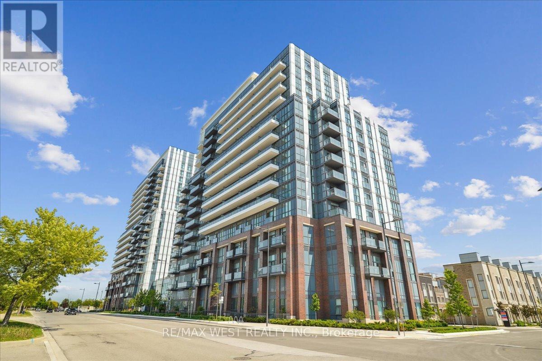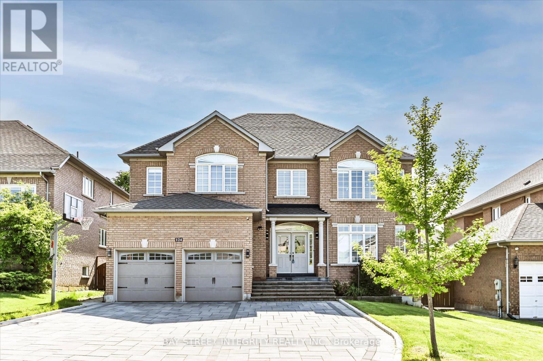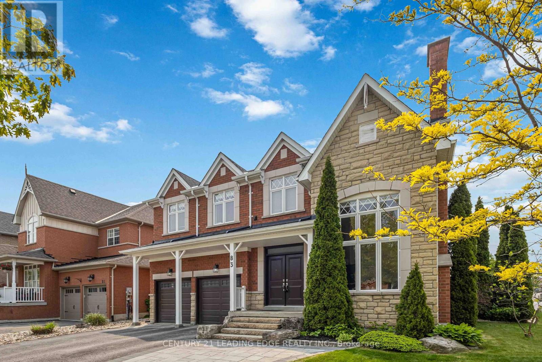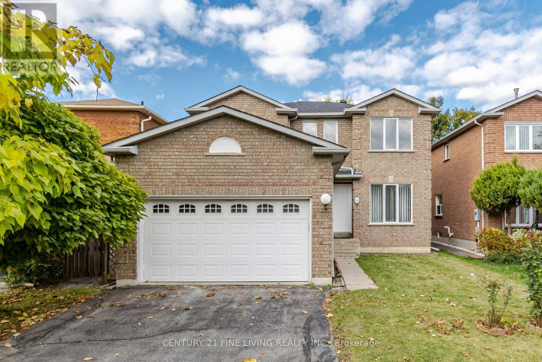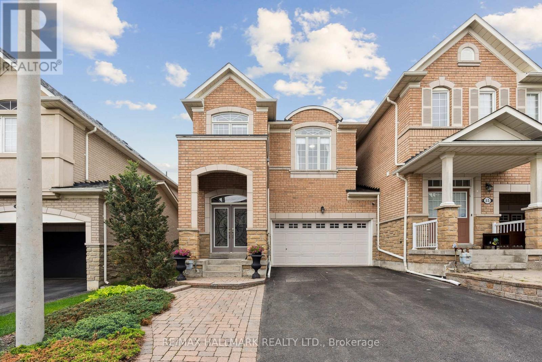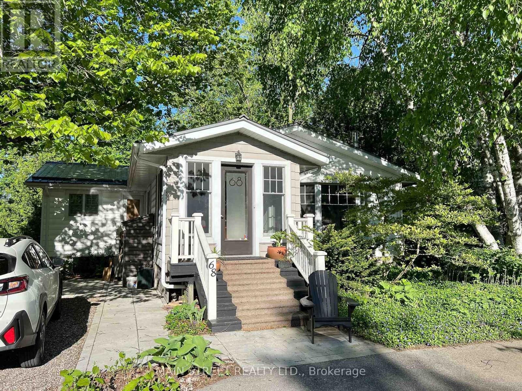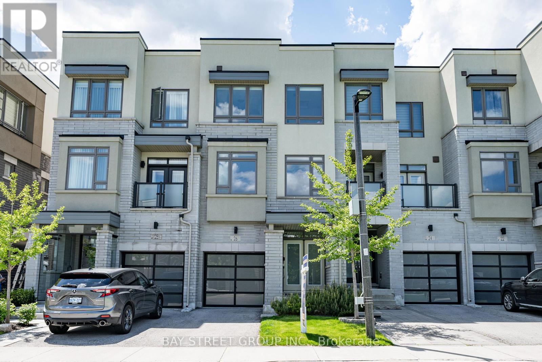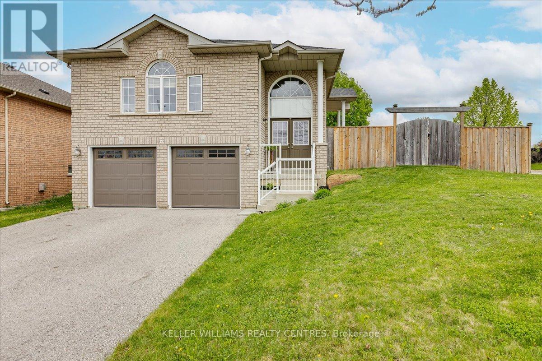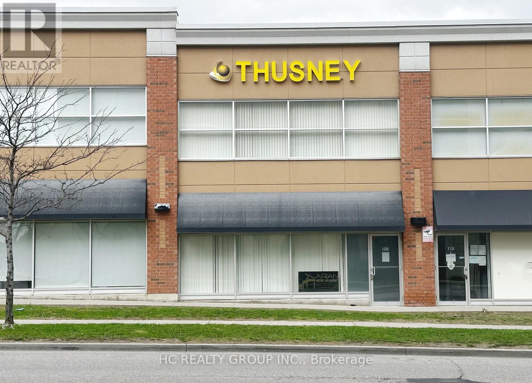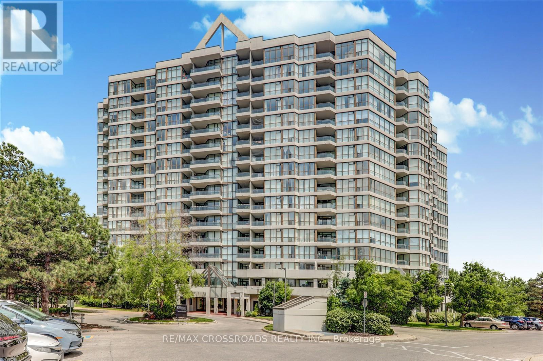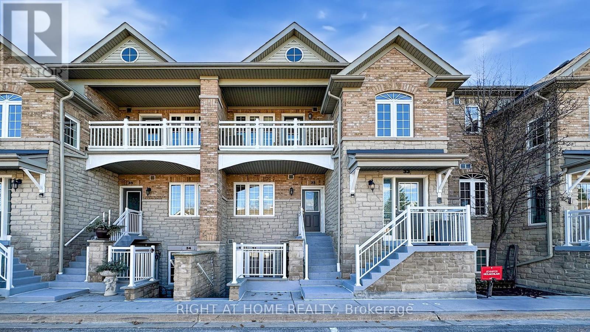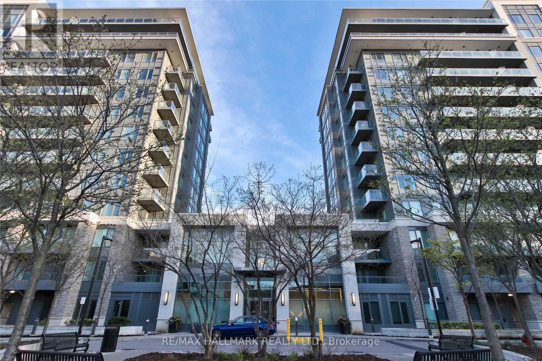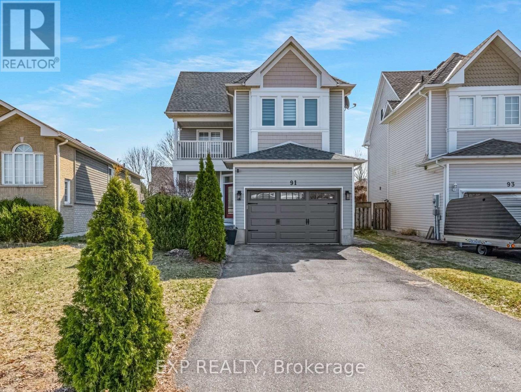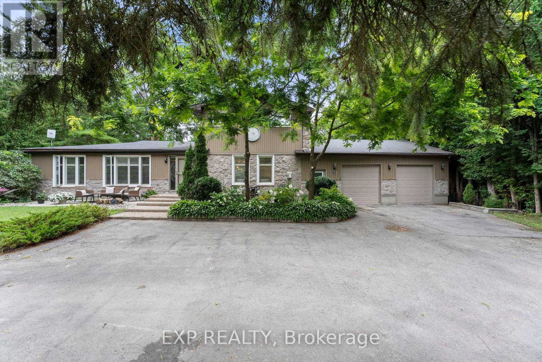16 Yachters Lane
Toronto, Ontario
Don't miss this rare opportunity in the quiet community of Bal Harbour at Humber Bay Shores! Bal Harbour is a small complex ideally located across from the lakefront trail system, 2 yacht clubs and the Saturday farmers market in the summer. This executive townhome has over 2000 sq ft of living space above ground plus a finished basement and a renovated double car garage! The spacious main floor includes a bright office/bedroom, two large closets, a 3-pc bath, laundry room and access to the garage. Travel up one flight to the bright open plan living and dining room. The modern kitchen is open to the family room which has a gas fireplace and a wall of built-in shelving. From the kitchen there is easy access to the double size deck and gas BBQ. Up another flight to two generous bedrooms, both with walk-in closets and ensuite bathrooms. The finished basement provides a large room with built-in speakers, plenty of room for watching the game or your favourite movie, plus enough space for a home office or gym. The utility room has shelving and lots of extra storage space. The garage has been customized with a washable polyaspartic floor, tire racks, shelves, overhead storage for bulky items, and an ESA certified level 2 EV charger. The owner has also installed CAT5E network cabling behind the walls to ensure uninterrupted operation of all your TVs and gaming PCs. This home is located on a very quiet, safe street with limited traffic. Just steps to local restaurants, Metro, Shoppers Drug Mart, a walk-in clinic, and the 507 streetcar. A short drive to The Gardiner Expressway and the 427. $142 per month takes care of snow, garden, roads, etc. Don't miss this one! It's light, bright, freshly painted, and ready for its next lucky owners. (id:59911)
Royal LePage West Realty Group Ltd.
1203 - 1135 Royal York Road
Toronto, Ontario
Discover the perfect blend of lake views and location! Unwind in the spacious approx 1400 sq ft corner unit or on the balcony, with stunning south - westerly vistas. $$$$$ spent on architectural re-design and upgrades to achieve a one-of-a-kind 2 bdrm + den layout. Engineered hardwood floors enhance living & dining rooms, bedrooms, den, and powder room. Entertainer's delight with 10 ft ceilings, gracious living room & huge kitchen with bar and balcony walk-out w phantom screen doors. Retreat to the serene primary bdrm, complete with 5 pc bath ensuite, W/I closet, wall - to - wall wardrobe and lovely west views. The 2nd bedroom boasts a 3 pc ensuite, laundry and south views. Multi-purpose den/office w Murphy bed option. Sunrise and sunset views! The James Club combines urban convenience with the tranquility of nature. Steps to Humber trails, parks, prime schools, shops and TTC. Quick access to highways, malls, golf and airport. Sophisticated living awaits! (id:59911)
RE/MAX Professionals Inc.
18 Jasmine Square
Brampton, Ontario
Perfect home for first-time buyers or investors! Updated detached home offers 3+1 bedrooms, open-concept living/dining area, updated kitchen w/extended cabinetry & bonus sunroom at the rear extends from the living room. 3 generously sized bedrooms, including an oversized primary bedroom with 2 large closets, along with an updated 4-piece bathroom featuring a sleek glass enclosure. Finished basement w/seperate entrance and $1600 a month rental potential. Step outside to a large backyard, perfect for summer entertaining, barbecues, or creating your own outdoor oasis. A wide double driveway provides parking for up to 5 cars. (id:59911)
RE/MAX West Realty Inc.
50 Grand Avenue S Unit# 703
Cambridge, Ontario
Welcome to urban luxury in Cambridge’s Gaslight District! This stunning 1-bedroom, 1-bathroom condo offers 692 sq. ft. of living space with 9-foot ceilings, 3pc bath, and ample natural light, creating a bright and airy atmosphere. The unit features quartz countertops, stainless steel appliances, Luxury vinyl and in-suite laundry for added convenience. The open-concept living area leads to a spacious private balcony, where you can relax and take in the picturesque city views. 50 Grand Avenue features top-tier building amenities, such as a state of the art fitness center, rooftop terrace with BBQ's, resident lounge, game room, library and more. Located steps from downtown Galt, with a wide array of restaurants, shops, and scenic walking trails, this condo offers the perfect blend of comfort and convenience. Don’t miss your opportunity to live in one of Cambridge’s most exciting and vibrant communities. (id:59911)
Royal LePage Wolle Realty
14 Vincent Drive
Cambridge, Ontario
The wonderfully appointed raised bungalow is located in the sought after area of West Galt. This home has 3 bedrooms above grade and 1 below grade with 2 full bathrooms. It features a private backyard with lots of perennial flowers that you will enjoy relaxing amongst. The back yard deck also includes a power awning, a hot tub for those lazy evenings and a cozy area to enjoy having friends over for a drink. One look around and you can tell that the home owners in this neighborhood really take care of their homes. (id:59911)
Royal LePage Wolle Realty
213 Mccaffrey Road
Newmarket, Ontario
STUNNING FULLY RENOVATED 4-BEDROOM HOME BACKING ONTO OPEN SPACE SURROUNDED BY MATURE TREES WITH INGROUND POOL IN SOUGHT-AFTER GLENWAY ESTATES. WELCOME TO THIS BEAUTIFUL UPDATED TURN-KEY HOME , THIS PRIVATE OASIS FEATURES GORGEOUS INGROUND POOL FULLY LANDSCAPED- IDEAL FOR ENTERTAINING OR RELAXING WITH THE FAMILY. INSIDE, YOU'LL FIND A BRIGHT, MODERN INTERIOR FILLED WITH NATURAL LIGHT AND TIMELESS FINISHES. THE FULLY RENOVATED LAYOUT BOASTS SPACIOUS, FAMILY-SIZE ROOMS, PERFECT FOR EVERYDAY LIVING AND SPECIAL GATHERINGS. FROM THE INVITING LIVING AREA TO THE ELEGANT DINING SPACE AND CONTEMPORARY KITCHEN, EVERY CORNER HAS BEEN DESIGNED WITH COMFORT AND STYLE IN MIND. THE SPACIOUS FINISHED BASEMENT INCLUDES A 2 PIECE BATHROOM , WET BAR AND OFFERS FLEXIBLE LIVING SPACE FOR A PLAYROOM, GYM OR GUEST SUITE. ENJOY PEACE AND PRIVACY WHILE BEING CLOSE TO YONGE ST, TOP RATED SCHOOLS, A REC CENTER, PICKELBALL COURTS/TENNIS, SHOPS RESTAURANTS AND SO MUCH MORE. AN ENTERTAINER'S DREAM AND A PERFECT FAMILY RETREAT. (id:59911)
Century 21 Leading Edge Realty Inc.
650 Victoria Street N Unit# C
Kitchener, Ontario
Introducing 650 Victoria Street North, Kitchener. This brand-new, never-lived-in 1-bedroom, 1-bathroom townhome features modern finishes and thoughtful design. With laminate flooring throughout, 9-foot ceilings, pot lights, and elegant granite countertops, this home offers both style and functionality. Enjoy the added benefit of a spacious terrace, perfect for outdoor relaxation. Located in a prime Kitchener location, this home provides convenience and easy access to amenities. A perfect opportunity for those seeking a fresh start in a brand-new space. (id:59911)
Adana Homes A Canadian Realty Inc.
650 Victoria Street N Unit# D
Kitchener, Ontario
Introducing 650 Victoria Street North, Kitchener. This brand-new, never-lived-in 1-bedroom, 1-bathroom townhome features modern finishes and thoughtful design. With laminate flooring throughout, 9-foot ceilings, pot lights, and elegant granite countertops, this home offers both style and functionality. Enjoy the added benefit of a spacious terrace, perfect for outdoor relaxation. Located in a prime Kitchener location, this home provides convenience and easy access to amenities. A perfect opportunity for those seeking a fresh start in a brand-new space. (id:59911)
Adana Homes A Canadian Realty Inc.
650 Victoria Street N Unit# B
Kitchener, Ontario
Introducing 650 Victoria Street North, Kitchener. This brand-new, never-lived-in 1-bedroom, 1-bathroom townhome features modern finishes and thoughtful design. With laminate flooring throughout, 9-foot ceilings, pot lights, and elegant granite countertops, this home offers both style and functionality. Enjoy the added benefit of a spacious terrace, perfect for outdoor relaxation. Located in a prime Kitchener location, this home provides convenience and easy access to amenities. A perfect opportunity for those seeking a fresh start in a brand-new space. (id:59911)
Adana Homes A Canadian Realty Inc.
7 Penvill Trail
Barrie, Ontario
Renovated Home in Ardagh Bluffs! Welcome to 7 Penvill Trail, Barrie a charming all-brick 2-storey located on a quiet street in one of Barrie's most sought-after neighborhoods. This thoughtfully upgraded home offers 3 + 1 bedrooms 4 renovated bathrooms, and nearly 2,000 sq ft above grade, plus a finished basement with in-law potential. Step into a bright, open layout featuring 9 ceilings, white oak hardwood floors, and marble tile flooring in both the foyer and the stunning **redesigned kitchen. Enjoy sleek marble countertops, updated cabinetry, and a seamless flow to the living and dining areas, complete with a cozy **gas fireplace. Upstairs, the spacious primary suite offers a walk-in closet and a fully renovated 3-piece ensuite. Two additional bedrooms share another renovated 3-piece bathroom, while a stylish 2-piece powder room is conveniently located on the mainfloor. The fully finished basement adds versatile living space with a large **rec room, bedroom,3-piece bathroom and laundry area ideal for in-laws, guests, or teens. Enjoy inside entry from the single-car garage and relax in the **private, landscaped backyard**complete with a new concrete patio and modern gazebo perfect for entertaining or unwinding outdoors. Located close to top-rated schools, Ardagh Bluffs trails, parks, Rec Centre, Hwy 400, and all major amenities, this move-in-ready home delivers style, comfort, and convenience in one of Barrie's most family-friendly areas. Your next chapter begins at 7 Penvill Trail, Barrie (id:59911)
RE/MAX Hallmark Chay Realty
5 Virginia Avenue
Wasaga Beach, Ontario
Welcome to easy living in the desirable Park Place Adult Community! This beautifully maintained detached home features two spacious bedrooms, including a primary suite with a walk-in closet and private ensuite bath. The second bedroom is bright and generously sized, perfect for guests, a home office, or hobby room.The eat-in kitchen offers a cozy space for morning coffee, while the expansive living room is filled with natural light, creating a warm and inviting atmosphere. A separate family room with an electric fireplace adds an extra touch of comfort and is ideal for relaxing or entertaining. Convenient inside entry from the garage, a double car paved driveway, and thoughtful details like a private backyard with a deck and garden shed make this home as functional as it is charming. Enjoy access to the community clubhouse featuring an indoor pool, library, and a variety of amenities designed for an active, social lifestyle. Ideal for retirees or mature professionals looking to enjoy low-maintenance living in a vibrant, friendly neighbourhood. Don't miss this opportunity to live in one of the areas most welcoming communities! (id:59911)
RE/MAX Hallmark Chay Realty
23 Pops Lane
Wasaga Beach, Ontario
Charming 4-Bedroom Home Steps from Wasaga Beach! Discover a one-of-a-kind retreat just a short stroll from the sandy shores of Wasaga Beach. Nestled among mature trees, this 4-bedroom, 1-bath home is bursting with character and warmth, offering a perfect blend of comfort, charm, and modern updates.Whether you're seeking a year-round residence, a cozy family getaway, or a potential investment, this unique property delivers. The interior and exterior were freshly painted in 2024, and the upgraded bunkie complete with new cedar planks, insulation, roof, and siding is ideal for guests or extra space. Recent upgrades include: Exterior and interior paint (2024) Updated bunkie (2024) New A/C (2023) Sliding doors (2023) Hardscaping refresh (2024) Modern light fixtures (2022) Luxury vinyl plank flooring (2022) Water filtration system (2022) Updated shower head, bathroom & kitchen faucets (2022) New stove (2025) With its serene setting and thoughtful improvements, this home is ready to enjoy today with room to personalize .tomorrow. Embrace beachside living with unmatched charm and character! (id:59911)
RE/MAX Hallmark Chay Realty
1605 - 39 Mary Street
Barrie, Ontario
Brand new modern luxury 1+1 lakeview condo with a spacious 748 sq ft layout, perfectly located in the heart of Barrie! Enjoy floor-to-ceiling windows in every roomincluding the ensuite bathroom in the primary bedroomand soaring 9 ft ceilings that fill the space with natural light. The generous-sized primary bedroom features a private ensuite. A large den with double sliding doors faces the balcony and offers stunning, unobstructed direct lake viewsideal for use as a second bedroom. Upgraded with custom high-end window coverings and a sleek kitchen fitted with premium Italian appliances. Transit stop right downstairs, walking distance to the waterfront and local restaurants, and just 10 minutes to Georgian College and highway access. Dont miss this perfect unit! (id:59911)
First Class Realty Inc.
895 Concession Rd 17 W
Tiny, Ontario
Just steps from the beach, this solid brick 3-bedroom, 2-bathroom bungalow sits on a spacious 100ft x 150ft level lot. Designed with an open-concept layout, it's perfect for entertaining. Enjoy cozy nights by the wood-burning fireplace, the convenience of main-floor laundry, and easy access with a desirable horseshoe driveway. Loaded with upgrades, including forced air gas heating, central air conditioning, a backup generator, and modern pot lights. The multiple separate entrances to the basement offer great potential for an in-law suite. Plus, you're within walking distance of Tiny Cove Marina! (id:59911)
Century 21 Regal Realty Inc.
8 Burnview Crescent
Toronto, Ontario
Escape to tranquility in this breathtaking four-bedroom home, nestled among majestic mature trees on a highly sought-after street. Lovingly cared for by the same family for two generations, its bright and airy interior maintains some of the original charm, blended with modern updates. The expansive backyard and deck overlooking the pond are an entertainer's dream, while the basement apartment with a separate entrance offers versatility and endless possibilities. The private fenced yard is a picturesque haven, featuring a spacious deck and a serene pond that creates a tranquil oasis, perfect for relaxation and rejuvenation. Imagine sipping your morning coffee or enjoying a family barbecue in this peaceful setting. Strategically located near Hague Park, schools, public transit, and the hospital, this property offers the ultimate blend of convenience and charm. Move-in ready! A clean home inspection report is available upon request, providing peace of mind. Don't miss this rare opportunity schedule a viewing today and make this stunning property yours! Offers are accepted anytime. (id:59911)
Real Estate Homeward
422 - 180 John West Way
Aurora, Ontario
Move-in ready 1-bedroom plus den condo in Auroras highly sought-after Ridgewood building, offering stunning private balcony views of the lagoon, conservation area, and unforgettable sunsets. This bright, open-concept unit features engineered hardwood floors, granite kitchen counters, stainless steel appliances (fridge, stove, built-in dishwasher, built-in microwave), washer and dryer, modern track lighting, and all existing light fixtures and window coverings. The spacious den is ideal for a home office. Enjoy exceptional building amenities including a concierge, party/media room, gym, and a beautiful outdoor saltwater pool. Includes one parking space and one locker. Heat, air conditioning, and water are all included in the maintenance fee. Located within walking distance to shops, restaurants, fitness centers, movie theatre, and Aurora GO Station, with easy access to Highway 404 and Walmart Plaza. (id:59911)
Right At Home Realty
31 Henry Street
Georgina, Ontario
Come home and unwind in your own private oasis surrounded by mature hedges for the utmost privacy, perfectly situated on a double lot! Enjoy stunning lake views from the second story of this spacious home, offering over 2,500 square feet of thoughtfully designed living space. With four large bedrooms and expansive, sun-filled rooms throughout, this home effortlessly combines luxury and comfort. The heart of the home is the completely renovated kitchen, which opens to the inviting dining room and a spacious living room with hardwood floors and a cozy fireplace perfect for relaxing nights in. Downstairs, the 1,200 square foot finished basement is an entertainer's dream, featuring a dry bar, a recreation room, and an additional family room with its own fireplace. Plus, with a separate entrance to the garage, this space is ideal for generational living or rental income opportunities. Enjoy unmatched privacy and convenience surrounded by mature hedges, equipped with space to play or soak in your private hot tub and unwind. Prefer company? No problem with ample parking for nine vehicles and ample storage, we have you covered. Whether you're envisioning this oasis for yourself or creating a haven for extended family, this property is designed to support your lifestyle. When you own this home, you're investing in more than just bricks and mortar, you're securing your family's future. Potential severance offers insulation against uncertainty, while the separate basement entrance provides flexible options for combining or growing families. Seeing is believing! Join us on June 7 and 8 from 1-4 PM and step into what could be your private paradise, just 5 minutes to Highway 404 and mere steps from Lake Simcoe.We cant wait to welcome you home! (id:59911)
Keller Williams Realty Centres
307 Pasadena Drive
Georgina, Ontario
Welcome to 307 Pasadena Dr A Beautifully Renovated Home with Private Beach Access, Just Steps from Lake Simcoe! Nestled in a welcoming lakeside neighbourhood, this spacious 3+2 bedroom home sits on a generous lot and offers exclusive access to a private beach, a rare and special perk that brings lakefront living right to your doorstep. Perfect for families, investors, or multi-generational living, this thoughtfully updated home is move-in ready and full of stylish, modern touches.Step inside and be wowed by two stunning, custom-designed kitchens, both featuring quartz countertops, designer backsplashes, and brand-new stainless steel appliances. Whether you're entertaining guests or enjoying a cozy dinner at home, these kitchens offer both beauty and function. The layout includes 3 bedrooms on the main level, plus 2 more in the lower level, making it ideal for growing families or hosting overnight guests. The lower level features above-average ceiling height, large windows that bring in natural light, and a cozy gas fireplace - making it feel bright, open, and inviting. Outside, the large backyard offers space to garden, play, entertain, or simply unwind beneath the stars. With private beach access, proximity to parks, local transit, Hwy 404, and all of Georginas amenities, this home is the perfect blend of location, function, and lifestyle. Come see your next home! (id:59911)
Exp Realty
2702 - 3600 Highway 7
Vaughan, Ontario
Modern 2 bedroom 2 bathroom condo in the heart of Vaughan. Welcome to urban living at its finest ! This beautifully designed 2-bedroom 2 bathroom condo is located in the vibrant core of Vaughan, just steps from the subway public transit and array of top-tier amenities. Enjoy an open concept layout with a sleek modern kitchen, spacious living and dining areas and large windows that fill the space with natural light. Both bedrooms are generously sized, with the primary bedroom featuring a private ensuite and ample closet space. Live just moments away from world-class shopping, trendy restaurants, cafes, entertainment, and essential services. With the TTC subway and transit just steps away , commuting throughout the GTA is effortless. Building offers a variety of features like concierge security, gym, indoor pool, party room, outside patio area and much more. Perfect for professionals, small families, or investors- this condo offer the ultimate in convenience, comfort, and lifestyle. (id:59911)
Royal LePage Credit Valley Real Estate
2280 Highway 27
Bradford West Gwillimbury, Ontario
Welcome To 2280 Hwy 287 Brandford. A Private Luxury Retreat On 10 Acre Land With 7500 Sqft Of Living Space. Detached 6 Bedroom House, 5 Washrooms, Finished Basement With Sep Entrance. It Has 4 Car Garage, 46x60 Ft Workshop & Barn. This Custom Built House Is Sanctuary Of Luxury. Privacy And Natural Dining, Living And Office. Second Floor Has 4 Bedrooms, 3 Washrooms And Basement Has Kitchen, Family, 2 Bedrooms, Washroom, Wine Room And Cold Cellar. All Rooms Has Hardwood Floors Upstairs. An Ideal Location To Enjoy Peaceful, Country Living Just 30-45 Mon From Toronto, Easy Access To Hwy 400, 27, Hwy 9 & Hwy 89 And Close To Tanger Outlet Mall. Great Place To Live. This Property Must Be Seen To Be Truly Appreciated And Loved. Don't Miss This Opportunity. Pls Show & Sell. (id:59911)
Homelife Maple Leaf Realty Ltd.
1110 - 10 Honeycrisp Crescent
Vaughan, Ontario
Discover modern living in this bright corner unit at Menkes Mobilio. Spanning 680 sq. ft., this two-bedroom features soaring ceilings, an open-concept floor plan, and a sleek kitchen equipped with integrated appliances and quartz countertops. Ample built-in cabinetry keeps everything organized, while the expansive balcony invites you to unwind and take in the cityscape. Included is one underground parking spot for your convenience. Building amenities are second to none: a state-of-the-art fitness center with separate cardio and weight areas, a tranquil yoga studio, a pet wash station, and a stylish party room. With a 24-hour concierge on duty, you'll always feel secure and supported. Located in a premier spot, you're just minutes from Walmart, IKEA, TTC subway access, Costco, and Cineplex plus effortless access to Highways 400 and 407. Experience the perfect blend of convenience and contemporary design in Menkes Mobilio. Book your viewing today! Some Photos are VS Staged. (id:59911)
RE/MAX West Realty Inc.
262 Helen Avenue
Markham, Ontario
Beautifully Upgraded Double Garage Detached Home Nestled In The Prestigious South Unionville Community! Freshly Painted With New Hardwood Flooring, Smooth Ceilings, And Pot Lights On The Main Floor. Second Floor Features Gleaming Hardwood Floors, Pot Lights, And Upgraded Light Fixtures Throughout. Enjoy A Modern Kitchen With A Central Island, Quartz Countertops, And Stylish Backsplash. All Bathrooms Upgraded With Quartz Countertops. Spacious Driveway Parks 6 Cars Plus 2-Car Garage. Walk Out To A Large Deck In The BackyardPerfect For Outdoor Gatherings. Fully Finished Basement Apartment With Separate Kitchen, 3-Pc Bathroom, Bedroom, Living Room, Cold Room, Pot Lights, And Smooth CeilingsIdeal For In-Laws Or Rental Income. Very Close To YMCA And Bill Crothers Secondary School. Located In Top School Zones (Unionville Meadows P.S. & Markville S.S.), Steps To T&T Supermarket, Restaurants, Cineplex, Unionville GO Station, York U Campus, Pan Am Centre, Markville Mall, Main Street Unionville, And More! A Rare Find Offering Unbeatable Convenience And Endless Comfort! (id:59911)
Anjia Realty
124 Spring Blossom Crescent
Markham, Ontario
Welcome To 124 Spring Blossom Cres, A Stunning Detached Home Nestled In The Prestigious Cachet Neighborhood. Over 6000 Sq.Ft Of Luxurious Living Space, Where Elegance Meets Comfort In Every Detail. Premium 59 X 125 Lot! $$$ Spent On Upgrade: Interlock Driveway, Renovated Basement, Kitchen, Fresh Paint, Pot Lights. Double Door Entry, 9' Ceiling, Functional Layout. Step Inside To A Bright And Expansive Living Room Bathed In Natural Light, Featuring Grand Bay Windows That Create A Warm And Inviting Ambiance. The Gourmet Kitchen Is A Chefs Paradise, Boasting Sleek Granite Countertops, A Center Island, And A Breakfast Area With A Walkout To The Beautifully Landscaped Backyard. The Heart Of This Home Is The Grand Family Room, Where A Breathtaking 18 Cathedral Ceiling And A Cozy Fireplace Combine To Create An Impressive Yet Intimate Space For Family Gatherings. Discover 4 Generously-Sized Bedrooms On The 2nd Floor, Each With Large Windows Offering Plenty Of Natural Light. The Lavish Primary Suite Is A True Retreat, Featuring A Spacious Walk-In Closet With Built-In Organizers And A 5pc Spa-Inspired Ensuite Complete With A Soaking Tub, Double Vanity, And Glass-Enclosed Shower. The Second Bedroom Enjoys Its Own Private 4pc Ensuite, While The Third And Fourth Bedrooms Share A 5pc Bathroom. The Finished Basement Extends Your Living Space Even Further, Complete With A Modern Second Kitchen, A Massive Recreation Room With A 3pc Ensuite. Two Additional Bedrooms, Each With Their Own Private 3pc Ensuite Baths, Provide Great Opportunities! Prime Location, Top Ranked School District (Pierre Tredeau & Unionville HS), Close To Hwy 404, Go Station, Markville Mall, Grocery Stores, Parks, Pond, And More. (id:59911)
Bay Street Integrity Realty Inc.
83 Joseph Street
Uxbridge, Ontario
Welcome to The Estates of Wooden Sticks! Where Luxury Meets Lifestyle. Nestled in the heart of one of Ontario's most coveted golf communities, this stunning executive home offers an unparalleled blend of elegance, comfort, and location. Perfectly positioned directly across from the renowned Wooden Sticks Golf Course, this property is a dream come true for golf enthusiasts and those who value a relaxed, upscale lifestyle surrounded by natural beauty and refined living. Step into an exquisitely landscaped front yard that sets the tone for the luxury that awaits inside. The nine-foot ceilings on the main level create a grand sense of space, while the chef-inspired kitchen features granite countertops, stainless steel appliances, and an open concept design ideal for entertaining. The dining room seamlessly opens to the backyard oasis, a show-stopping retreat complete with a sparkling pool, patio, and plenty of room for outdoor dining and lounging. Whether you're hosting summer BBQs or enjoying a quiet evening by the water, this entertainer's paradise is designed to impress. The main floor also features a private home office and a breathtaking living room with soaring 18-foot ceilings, flooding the space with natural light and a sense of grandeur. Upstairs, you'll find four generously sized bedrooms, including a luxurious primary suite, as well as a convenient second-floor laundry room. Every detail in this home has been thoughtfully curated to combine upscale living with everyday comfort. Whether you're an avid golfer or simply love the lifestyle this community offers, this is your chance to own in the prestigious Estates of Wooden Sticks. Don't miss your opportunity to call this spectacular home your own. (id:59911)
Century 21 Leading Edge Realty Inc.
16895 Mccowan Road
Whitchurch-Stouffville, Ontario
Nature Meets Luxury! Discover this absolutely stunning vacant lot in the charming hamlet of Cedar Valley, Stouffville. This beautifully 77' x 200' parcel comes with site plan approval for a 4,400 sq. ft. luxury home, perfectly positioned on a peaceful street where McCowan Road ends at Cherry Street ensuring minimal traffic and maximum privacy. Bordering the 52-acre Mitchell Tract and directly opposite 120 acres of York Region Forest, this location is a haven for nature lovers. Explore over 800 acres of connected forest with walking, cycling, and horseback riding trails, plus excellent boarding facilities nearby. Surrounded by custom-built, multi-million dollar homes, this property offers the ideal blend of tranquillity and prestige. Just minutes from Hwy 404 and easily accessible from Toronto, its a prime location for your dream home. (id:59911)
RE/MAX West Realty Inc.
1086 Balsam Road
Innisfil, Ontario
Welcome to this beautifully designed home nestled in Innisfil, one of Ontario's fastest-growing communities. Offering TWO SEPERATE LIVING SPACES, this property is ideal for multi-generational families, investors, or anyone seeking the perfect blend of privacy and convenience. With each floor providing SEPARATE LAUNDRY, a full kitchen, bathroom, and significant natural light -with 9 FOOT CEILINGS in the lower level - this home is a must see! The main level boasts a bright, open-concept layout with large windows, engineered hardwood flooring (2021), and modern finishes throughout. The kitchen features stainless steel appliances, ample storage and a sky light which fills the space with natural light. With 3generously sized bedrooms, and a walkout to a private deck from the primary bedroom, its a comfortable space perfect for family living. The lower-level (renovated in 2021 - including new gas furnace and air conditioning), with its own separate entrance, includes 2 bedrooms, a stylish full kitchen, and a cozy living area ideal as an in-law suite, rental income opportunity, or guest accommodation. Its been thoughtfully finished to the same high standards as the upper floor, offering comfort and functionality. Located just minutes from Lake Simcoe, beaches, and trails, this home is positioned perfectly for future value growth while providing immediate lifestyle benefits. Whether you're looking to live, rent, or invest this dual-space property is a smart move in Innisfil's evolving landscape. (id:59911)
Keller Williams Realty Centres
9 Lord Byron
Whitchurch-Stouffville, Ontario
Welcome To Resort-Style Living In The Gated Community Of Ballantrae Golf Club. Fabulously Laid Out Pebble Beach Model Boasts 9' Ceilings, Hardwood Throughout. Open Concept Living/Dining Rooms, Fireplace, Spacious Kitchen With Breakfast Area, Stainless Steel GE Profile Appliances, Loads of Storage including Pantry with Pull Out Shelves. Main Floor Laundry and Direct Access to the Garage. Located On A Quiet Street. Covered Patio For Your Enjoyment. Amenities include a clubhouse and dining room, recreational center, indoor salt water pool, sauna, fitness room, games room, library, tennis courts. Conveniently Located 20-30 Minutes From Aurora, Newmarket, Markham, Stouffville, Uxbridge, Port Perry, 404, 407 (id:59911)
Royal LePage Your Community Realty
50 Newmill Crescent
Richmond Hill, Ontario
Location, location, location! Just minutes walk to Yonge Street, this beautifully maintained detached home offers incredible value in a high-demand neighbourhood. With 3 bedrooms, 4 bathrooms, and 2 additional bedrooms in the finished basement, there's plenty of space for the whole family! This carpet-free home features convenient direct access from the attached 1.5-car garage, plus a private double driveway, offering parking for up to 3 vehicles. Recently updated with new wood flooring and professionally painted throughout, the main level includes a functional layout with a spacious combined living and dining area, and a separate airy family room with a cozy fireplace and California shutters. The bright white eat-in kitchen features a breakfast area and a walkout to a large deck overlooking serene greenery, a peaceful spot to enjoy your morning coffee or entertain on warm summer evenings. The fully fenced backyard offers privacy and space for BBQs and family gatherings. Upstairs, the spacious primary bedroom offers a large walk-in closet and a 4-piece ensuite with a soaker tub and separate shower, a relaxing retreat at the end of the day. Two additional well-sized bedrooms, along with a skylight, allow for an abundance of natural light throughout the upper level. The finished basement adds valuable living space with an entertainment/recreation area, a 4-piece bathroom, storage room, and two extra bedrooms perfect for guests, a home office, or playroom. Centrally located near top-rated public and Catholic schools, parks, shops, restaurants, and entertainment, this home offers an exceptional opportunity to settle into a vibrant, family-friendly community. You're just minutes from transit and GO stations, Hwy 404, and a wide range of amenities including Longo's, Loblaws, No Frills, Elgin Mills Square, Richmond Green Sports Centre & Park, gyms, movie theatre, library, and places of worship. With an impressive 82% Walk Score, everything you need is within easy reach! (id:59911)
Century 21 Fine Living Realty Inc.
109 Topham Crescent
Richmond Hill, Ontario
Ready to move in to, offering amazing value for its larger than average lot size and larger than average interior space - and you can even customize it to your specific tastes! This is a Fabulous Extended Corner Lot with extra parking and over 4000sf of living space! Fantastic school district, including Richmond Hill Secondary and St. Theresa Secondary. Entrance to Multiple hiking and biking trails just metres away. Gorgeous Perennial gardens cultivated on the property for years, now yours to enjoy each spring and summer (see photos). Once you walk into the spacious rooms of this house, on your very own corner lot, you will see that this property is by far the best value in the neighbourhood. Open House this Sunday June 8th from 2:00pm-4:00pm! (id:59911)
Keller Williams Referred Urban Realty
2202 - 65 St Mary Street
Toronto, Ontario
Rarely Offered, One Of Toronto's Best Condo Building, U-Condos. Amazing Panoramic View Overlooking St. Michael's Campus. This Sun-Filled, Functional 2 Bedroom + 2 Bathroom Corner Unit Features Floor To Ceiling Windows With South Lake View And East City Exposure. Hardwood Floors Throughout, Open Concept Living/Dining With Modern Kitchen, Generous Sized Bathroom. Steps To Library, Restaurants, Park, Public Transit. Visitor Parking & 24hr Security. Walkable To UT, Dog Park, Yorkville. Professionally Cleaned. (id:59911)
Right At Home Realty
305 Hollywood Drive
Georgina, Ontario
Located just steps from Lake Simcoe with access to a residents-only beach, this charming 3-bedroom, 3-bathroom home offers a rare combination of lifestyle and location. Set on a spacious 49 x 128 ft lot in a quiet, family-friendly neighbourhood, you will also enjoy quick access to Highway 404 perfect for commuters.The main floor features a bright, open-concept living and dining area with a walkout to the back deck, making it ideal for entertaining or enjoying warm summer evenings. The kitchen provides plenty of storage and flows seamlessly into the main living space.Upstairs, you will find three generously sized bedrooms, including a primary bedroom with its own 2-piece ensuite, and a large 4-piece main bathroom.The attached single-car garage offers direct access to the backyard great for convenience and added versatility.Enjoy the best of Keswick living, just minutes from schools, parks, shopping, and the lake. Don't miss this fantastic opportunity to make 305 Hollywood Drive your next home! (id:59911)
Keller Williams Experience Realty
26 Summit Ridge Drive
King, Ontario
Stunning 3+2 Raised Bungalow in Highly Sought-After Schomberg. This home offers incredible curb appeal with a striking stone-covered portico and an extended interlock driveway that fits up to 4 vehicles & a double car garage with mezzanine storage. An interlock walkway leads to a serene backyard oasis complete with patio and gazebo - perfect for outdoor entertaining. 2,500+ total square feet! Inside, the spacious open-concept layout offers a welcoming family room with a cozy gas fireplace, a warm dining area, and a large kitchen complete with quartz countertops, stainless steel appliances, a breakfast bar, and a walk-out to your backyard. The main level boasts hardwood flooring, pot lights throughout, three generous bedrooms, and two updated bathrooms.The primary bedroom includes a spa-like ensuite with a soaker tub, separate shower, and walk-in closet. The lower level adds incredible versatility with two additional bedrooms, a full 4-piece bath, a second upgraded kitchen, and a massive recreation room, all enhanced by above-grade windows that flood the space with natural light. Outside, enjoy a private, comfortable backyard featuring a newly built custom deck with stairs, gates, and railing. Close to schools, parks, shops, and all local amenities, this is a rare opportunity to own a truly turnkey home in a prime location. *** VIEW VIRTUAL TOUR LINK FOR VIDEO *** (id:59911)
Sutton Group-Admiral Realty Inc.
700 Mika Street
Innisfil, Ontario
**OPEN HOUSE SAT JUN 7 & SUN JUN 8 12-2PM**Welcome to the Baldwin model in Innisfils newest community of Lakehaven, a beautifully crafted 1,829 sq.ft. detached home featuring a striking French Château style exterior and upscale finishes throughout. This newly built home seamlessly blends modern elegance with everyday functionality, offering a bright, open-concept layout perfect for both relaxing and entertaining. The chefs kitchen features quartz countertops, tall cabinetry, a large island with added outlets flowing into the spacious living and dining areas. The main floor impresses with 9' smooth ceilings, hardwood flooring, a cozy gas fireplace. Upstairs offers four generous bedrooms, including a luxurious primary suite with a coffered ceiling, walk-in closet, and 3-piece ensuite. A well-equipped upper-level laundry room with built-in cabinetry adds everyday convenience. Thoughtful upgrades include new fixtures, oversized doors enhance the homes appeal. Set in a sought-after the new community close to parks, amenities, and lakeside recreation, this home also includes an unfinished basement offering potential for future expansion. (id:59911)
Keller Williams Experience Realty
21 Amberty Street
Vaughan, Ontario
Welcome to 21 Amberty Street! A Hidden Gem in Thornhill Woods Tucked away on a peaceful, family-friendly street with no sidewalks, this beautifully maintained 4-bedroom, 4-bathroom home offers exceptional living in one of Vaughans most coveted communities. Step into the elegant foyer where soaring ceilings set the tone for the open and airy main floor. The spacious open-concept main floor features 9-foot ceilings, offering the perfect backdrop for both everyday living and memorable entertaining. The layout flows seamlessly from the welcoming living and dining areas to the bright and functional kitchen, ideal for hosting family and friends. Upstairs, you'll find generously sized bedrooms, including a tranquil primary suite with ample walk-in closet space and a private ensuite. Downstairs, the finished basement with a private separate entrance offers incredible flexibility whether for extended family, a home office setup, or rental income potential. Amberty Street is a rare find, it is a private quiet street thats perfect for young families or anyone looking for a calm, community-oriented setting. Surrounded by parks, forest trails, top-rated schools, and local plazas, this location is as convenient as it is charming. Not to mention you're in one of the most central and connected spots in the GTA. With quick access to Highway 7, 407, and 400, you're just minutes from Promenade Mall, Hillcrest Mall, Vaughan Mills, public transit, dining, fitness centres, and more. Whether you're commuting, shopping, or enjoying a night out, everything you need is close by. ** This is a linked property.** (id:59911)
RE/MAX Hallmark Realty Ltd.
54 Wells Orchard Crescent
King, Ontario
Nestled on a quiet, family-friendly street in the heart of King City, this beautifully upgraded link home combines exceptional living space, contemporary style, and privacy. Offering approximately 2,805 sq. ft. of finished living area, it features 4 spacious bedrooms, a professionally finished basement, and an extra-deep lot complete with a private backyard and large deck ideal for entertaining or relaxation. The main floor showcases 9-foot ceilings, abundant natural light, a cozy gas fireplace, and an upgraded kitchen with granite countertops, premium appliances, and a paneled dishwasher for a sophisticated look. Upstairs, the luxurious primary suite impresses with vaulted ceilings, a walk-in closet, and a stunning 5-piece ensuite. The second level also includes three additional bedrooms, a convenient laundry room, and another full 4-piece bath. The versatile basement offers a spacious rec room, dedicated office, guest/games room, a 4-piece bathroom, and ample storage. Complete with a two-car garage and electric vehicle charger, this home is perfectly situated steps from top-rated schools, parks, shopping, and just minutes to Highway 400 and the King City GO Station, offering both convenience and comfort. (id:59911)
RE/MAX Noblecorp Real Estate
68 Hillview Drive
Newmarket, Ontario
This Superb Bungalow Sits On A Huge 60 X 203 Foot Lot In The Heart Of Newmarket. Centrally Located On A Quiet Street, It Is Within Walking Distance To The Beautiful Downtown Area, GO Train, Southlake Hospital, Schools, Parks, Restaurants And Much More! The Entry "Mud Room" Has A Built-In Storage Bench and Adds Great Convenience When You're Coming In Or Leaving Home. Wood Fireplace Insert & The Large Bay Window (Pella) Make Your Living Room Very Classy. The Large Kitchen Has A Separate Pantry, And Reverse Osmosis Water Filtration System. The Breakfast Area Includes A Built-In Bench Plus French Doors That Open To The Large Backyard. The Main Level Has Three Spacious Bedrooms, A Bathroom With Whirlpool Tub & Separate Shower. In The Lower Level You Get Large Windows, Plus Tons Of Living & Storage Space. Here Your Teenagers Or Guests Can Have Their Own Privacy With Two Bedrooms, A Bathroom And A Rec Room. Investors Should Note That Zoning Here Is Favourable To Creating A Legal Apartment In This House Or Even Adding A Separate Auxiliary Dwelling Unit or Bunkie In The Large Backyard (Buyer To Verify). House Comes With Many High Quality Anderson Windows, And The Metal Roof (2017) Eliminates The Need To Pay For Roofing In The Foreseeable Future! High Efficiency Furnace, Water Heater (2023), Water Softener, And Water Treatment Unit Are Owned. Circular Driveway Was Paved In 2019. The Lovely Backyard Has Two Garden Sheds, Landscaped Shrub & Perennial Beds, Fenced Vegetable Garden, And Fruit Trees. The Main Bathroom Has A Laundry Shute And You Get A Work Bench In The Basement Too! (id:59911)
Main Street Realty Ltd.
26 Harold Lawrie Lane
Markham, Ontario
Executive park-facing POTL townhome in OTTO by CountryWide Homes just north of Bayview & Steeles, set on an 18x102 ft premium lot with a sunset-viewing, west-facing backyard. Spanning 2,408 sqft (builder floorplan) across four bright, open levels, the home showcases 9-ft smooth ceilings, wide-plank hardwood throughout, and an upgraded 200-amp electrical service, perfect for future EV charging or smart-home expansion. The chefs kitchen is anchored by an oversized centre island and a suite of high-end Miele appliances, while the great room offers a beautiful fireplace and walk-out to balcony. An oversized ground-level flex suite/4th bedroom next to its own washroom walks out to a private deck, ideal for guests or a home office. Upstairs, the primary retreat features a walk-in closet and spa-inspired ensuite, and convenient third-floor laundry accents daily living. A tandem two-car garage with direct entry provides abundant parking and storage space. Enjoy a healthier indoor environment with a fresh air ventilation system. Outside, step onto neighborhood trails that link Bayview Reservoir, Valley View, Maple Valley, and German Mills Settlers Park; minutes to Hwy 404/407. Walk to Thornhill Squares groceries and cafés, or enjoy year-round programs at Thornhill Community Centre, Bayview Golf & Country Club, and top-ranked Thornlea S.S.; POTL fee $87.73/month (id:59911)
Bay Street Group Inc.
6 Ferncroft Drive
Georgina, Ontario
Stunning and Bright Raised Bungalow in the Desirable Northdale Heights Community. Welcome to this beautifully maintained 3 + 1 bedroom raised bungalow, with 4 car driveway parking & ideally located on a corner lot. This home features a convenient in-law suite with separate access, making it perfect for extended family or guests. As you enter, you'll be greeted by gleaming hardwood floors that flow throughout the main level. The spacious eat-in kitchen boasts coffee and breakfast bars, along with a walkout to a charming deck complete with a gazebo perfect for outdoor entertaining. The spacious dining room also features a walkout to a designated BBQ area and a relaxing hot tub. The inviting living room is bathed in natural light from a large window and features a cozy gas fireplace, perfect for those chilly evenings. The primary bedroom offers a private retreat with a 3-piece ensuite, complete with a stylish sliding barn door, double closet, and a generous wardrobe. Two additional well-sized bedrooms provide ample space for family or guests. The main floor is enhanced by 9-foot ceilings, adding to the sense of openness and elegance. The fully finished basement is an ideal setup for in-laws, featuring a kitchen, a large bedroom, a comfortable living area, and a 3-piece bathroom, along with convenient access to the two-car garage. This home is conveniently located near schools, parks, public transit, and the lake, making it an ideal choice for families. A newer hybrid furnace/heat pump was installed in 2020, ensuring energy efficiency and comfort year-round. This meticulously maintained home is a true gem schedule your viewing today and experience all it has to offer! You won't be disappointed. (id:59911)
Keller Williams Realty Centres
109 - 40 New Delhi Drive
Markham, Ontario
Don't miss this attractive, high-potential commercial opportunity! This well-maintained two-storey unit offers a total of 748 sq ft and is located in a high-traffic plaza at Markham Road & 14th Avenue, right in the heart of Markham. Ideal for medical, physiotherapy, chiropractic, massage therapy, or a range of professional uses such as legal, accounting, real estate, or spa services, this unit is designed to support your growing business. The layout includes two large rooms, two separate entrances, and two spacious washrooms a 2-piece on the main floor and a 3-piece washroom on the second floor. Additional features include full-unit Laminate flooring, modern pot lights, and ample free parking in the plaza. Benefit from excellent exposure, surrounded by residential condos and in close proximity to major retailers such as Costco, Canadian Tire, Home Depot, Staples, Shoppers Drug Mart, and TD Bank, etc. With easy access to Highway 407, this location offers outstanding convenience for both clients and staff. An outstanding opportunity act quickly before its gone! (id:59911)
Hc Realty Group Inc.
514 - 1 Rowntree Road
Toronto, Ontario
Beautiful Sunny & Bright Sacious Suite With 2 Bedrooms 2 Washrooms, *2 Parking Spots* *Nice Complex* *Great Facilities*. (id:59911)
RE/MAX Crossroads Realty Inc.
32 - 520 Silken Laumann Drive
Newmarket, Ontario
Beautiful 2+1 Bedroom Stacked Townhome Backing Onto St. Andrew's Golf Course. Welcome to this bright and spacious 1,680 sq ft stacked townhome, perfectly located in a highly desirable area and backing onto the greenery of St. Andrews Golf Course. This open-concept layout is flooded with natural sunlight, creating a warm and inviting atmosphere throughout. Featuring 2 generously sized bedrooms plus a versatile den that can easily serve as a home office or third bedroom, this home offers flexibility for growing families or downsizers alike. Recent updates include stunning new laminate flooring and fresh, professional paint throughout move-in ready with a modern touch !Enjoy stunning views of the golf course right from your living room, or unwind on your private outdoor space surrounded by nature. With spacious principal rooms, ample storage, and a well-appointed kitchen, this home combines comfort and style in a peaceful, prestigious setting. Located close to shopping, high ranking schools, transit, and walking trails. (id:59911)
Right At Home Realty
1 Marshfield Court
Toronto, Ontario
Stunning Sun-Filled Home Situated in a Quiet No Exit Court in the Prestigious Banbury & Don Mills Neighborhood. Right Across from Toronto's Iconic and Beautiful Edward Gardens and Literally Steps Away from The Shops At Don Mills Shopping Center and High Ranking Schools. With Almost 4,500 Sqft of Total Luxury Living Space Featuring 4 Large Bedrooms With Custom Made Closets in The Primary Room, 5 Bathrooms and A Nanny Quarters on a Separate Floor Which Can Be Used as a Secondary Family Room. A Grand Open To Above Foyer with a Showpiece Chandelier As you Open the front Door. Custom Wall Unit and Mill Work with Accent Lighting throughout the Main Floor and An Executive Private Office with Custom Cabinetry. A Beautiful Gourmet Eat-In Kitchen with an Oversized Island and Tons of Storage overlooking the Lush South Facing Backyard Oasis and Private Deck. The Beautiful Recently Renovated Finished Basement features a Custom Built Bar, A large Media/TV Room with a Home Gym and a Full Bath. Meticulously Landscaped with a Large Interlocked Driveway and Gorgeous Stone Pathways leading to the Well kept grounds with Mature trees. (id:59911)
Royal LePage Signature Realty
221 - 277 South Park Road
Markham, Ontario
Exceptional Opportunity To Lease A Bright And Spacious 1-Bedroom Open-Concept Unit In The Prestigious Eden Park II Condos, Nestled In The Highly Sought-After Commerce Valley Community.This Elegant Suite Features Soaring 9' Ceilings, A Stylish Modern Kitchen With A Large Island, And A Private Balcony Perfect For Relaxing. Enjoy The Convenience Of Being Just Steps From A Large Park With Outdoor Sports Fields, And Close To Top-Rated Restaurants, Shopping Centres, Public Transit, GO Station, Viva Bus, Hwy 7,404, And 407.Experience Resort-style Living With Luxury Amenities Including A Fully Equipped Gym, Indoor Pool, Sauna, Library, Billiards Room, Party/Meeting Room, And Guest Suite. One Parking and One Locker is Included. Cats are welcome. (id:59911)
RE/MAX Hallmark Realty Ltd.
91 Mainprize Crescent
East Gwillimbury, Ontario
Charming, Beautifully Maintained, 4 Bedroom, 2 1/2 Storey Home Nestled In Peaceful, Family-Friendly Mount Albert. This Gem Boasts a Living and Dining Area With 10" Ceilings, Crown Moulding, Hardwood Floors, Gas Fireplace, and an Oversized Window Inviting an Abundance of Natural Light. Enjoy the Tranquility of an Eat-In Kitchen With Breakfast Bar that Overlooks and Walks/O to a Large, Fenced Backyard with Upgraded Deck that is Perfect for Family Fun and Summer Entertaining! Upstairs, the 2nd/3rd Floors Present a Primary Bedroom With Ensuite and Built-In Drawers; Sizeable 2nd and 3rd Bedrooms; Walk-Out to a West Facing Balcony; and a 4th Bedroom With Vaulted Ceilings, Walk-In Closet And French Doors. An Absolute Perfect Fit for Buyers Looking to Move into a Detached Home! Upgraded 3 Piece Ensuite (2025), Trim/Baseboards (2025), New Deck Boards (2024), Exterior Lights (2024), Tankless Water Heater (2023), Upstairs Hardwood Floors (2022), Garage Door (2022), Dining Room Windows and Patio Door (2021) (id:59911)
Exp Realty
74 Wilson Avenue Unit# 7
Delhi, Ontario
Welcome to 7-74 Wilson Avenue in Delhi! Enter in from the newly screened front door or one car garage to this open concept condo. This 2 bed, 1 bath home is tastefully decorated, has main floor laundry, a gas fireplace, a skylight, and a nicely built deck, accessible through patio doors from the living room. The kitchen has lots of cupboard and counter space. The master bedroom has loads of closet space and ensuite privileges. The second bedroom is bright with a large front window and even more closet space! Head downstairs to the huge unfinished basement, perfect for storing anything your heart desires. Also in the basement is a roughed in bonus room, a toilet and a laundry sink. Perfect for relaxing, entertaining, book your showing today! (id:59911)
Royal LePage Trius Realty Brokerage
171 Edward Jeffreys Avenue
Markham, Ontario
Welcome Home! South facing detached house with fully sunshine. Finished basement, about 4000 sqft living space, Main floor- Big windows with California Shutter, well maintained backyard, $250K+ spent to fully renovated with many upgrades: new floor in main and 2nd flr, designer inspired bathrooms, huge laundry room, ample storage, fresh paint throughout, high end light fixtures, brand new kitchen appliances, brand new washer and dryer, new heat pump (2024), fully owned hot water tank, central vacuum, smart thermostat etc. GTA top school zone: Bur Oak Secondary School was ranked 2nd in Markham and 11th in Ontario in 2024, this home is just minutes from scenic parks, major supermarkets, the GO Train station, TTC/YRT transit, banks, plazas, daycares, community centres, Close to all HWYs. This is a rare opportunity to own a sun-filled, luxury residence in one of Markham's most desirable communities! Please visit and check it out yourself. (id:59911)
Right At Home Realty
82 Ninth Street
Brock, Ontario
OPEN HOUSE CANCELED- property sold conditionally pending deposit. Welcome To 82 Ninth St In Charming Ethel Park! A Extensively Renovated Home With Open Concept Living On The Main Floor! There Is A Large Primary Suite On The Main Level, As Well As A Conventional Primary And A Second Bedroom Upstairs, Plus A Basement Rec Room/Family Room! Large Home With 2107 Above Grade Sqft (MPAC), Great For Families Or Multi Generational Living! Moving Outside The Property Features A Desirable Oversized 25.5' X 24' Drive-Through 2 Car Garage With Work Area, A Large 19x10 Deck Overlooking The Beautifully Maintained Park-Like Grounds And You Also Have A Beach And Marina Nearby. Beaverton Is Now A Easy Commute To The GTA Via Hwy 48 Or Hwy 404. Enjoy Small Town Living Conveniently Located Close To All Amenities! (id:59911)
Exp Realty
139 Queen Street
Newmarket, Ontario
Power Of Sale. This detached, raised bungalow on a 60' x 156' lot features a 1029 sq ft main floor with 3 bedrooms, 1 bath, living room, eat-in kitchen and its own laundry. The lower level has its own entrance, 3-piece bathroom, and laundry. There is an open ARU (Additional Residential Unit) permit. (Previously known as ADU -Accessory Dwelling Unit). The extra-deep, level, private lot has plenty of potential. The 660 sq ft detached garage/shop with electricity and a wood stove create more opportunities. A separate garden shed provides extra storage. This lovely neighbourhood is conveniently located near shops, schools, and transit. JLR Bell Public School (JK-5), is a fabulous school and has no busses at drop off or pick up time. Upper Canada Mall, historical downtown Newmarket, Riverwalk Commons and Newmarket GO train station are all within 2km of this property. (id:59911)
Royal LePage Your Community Realty
