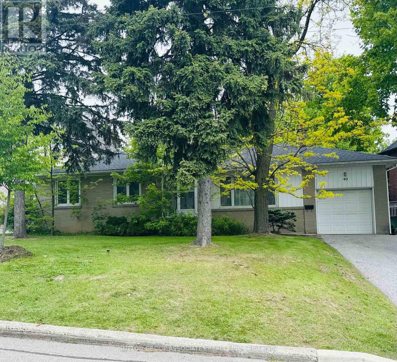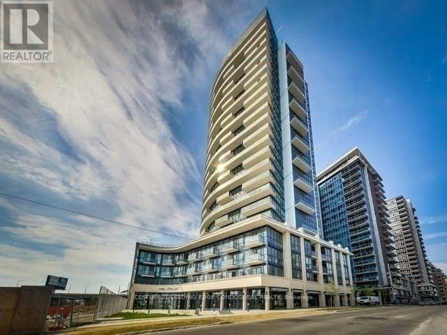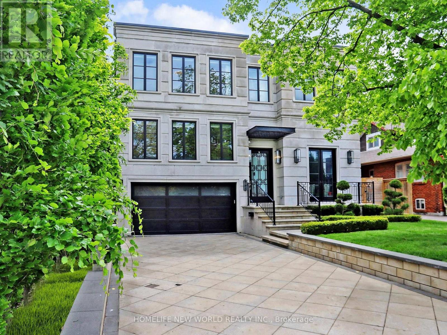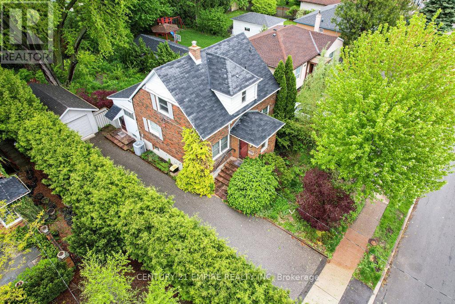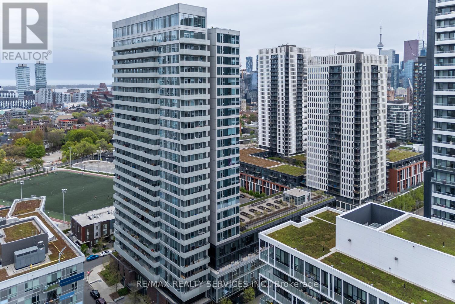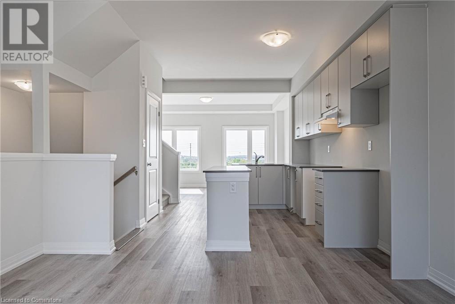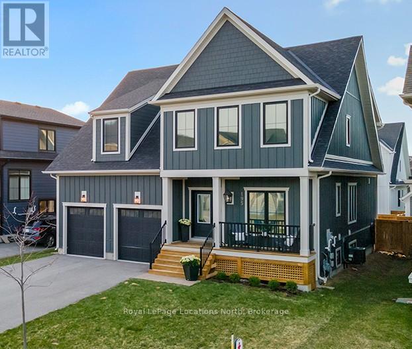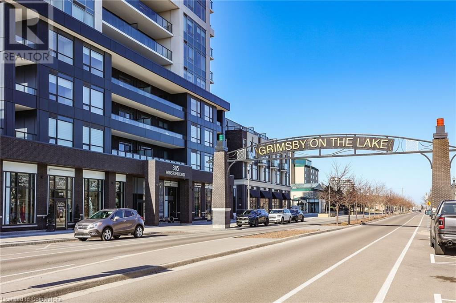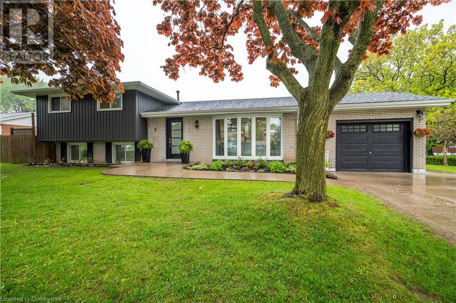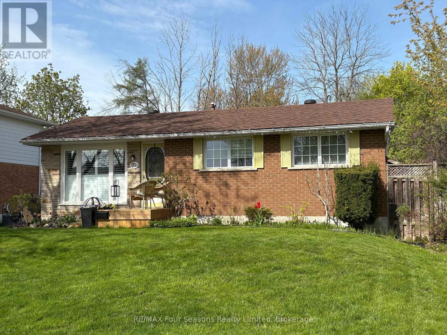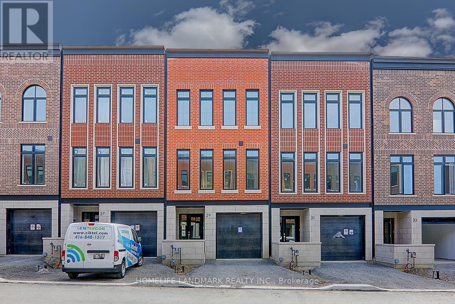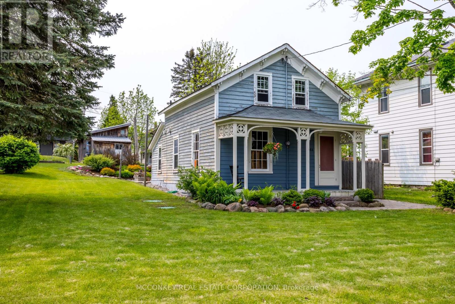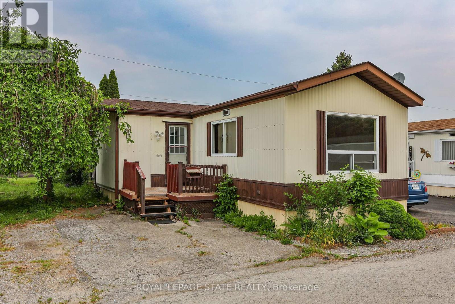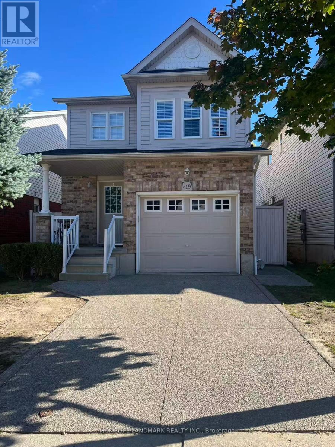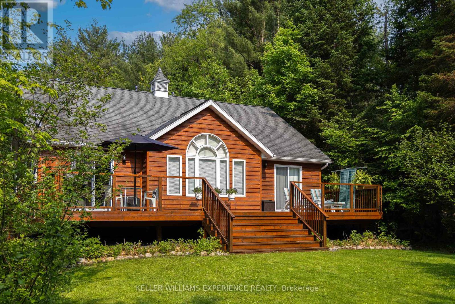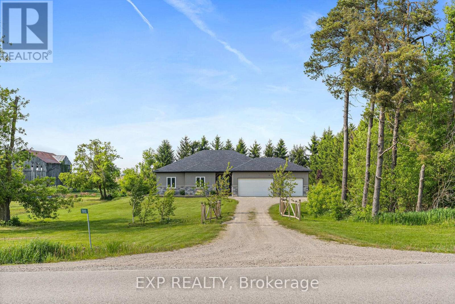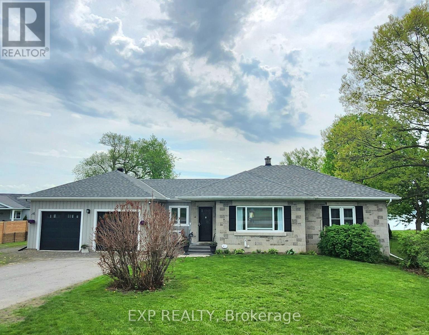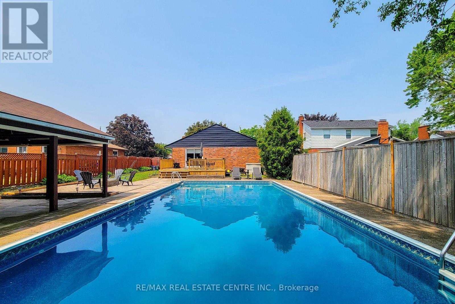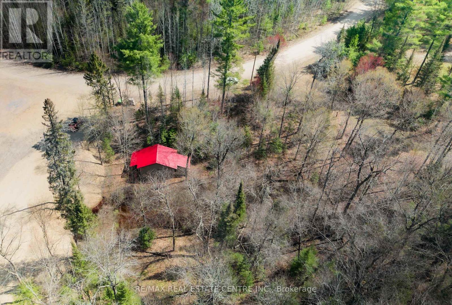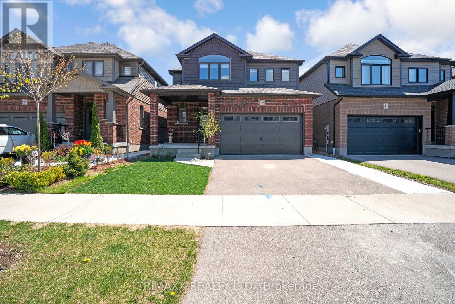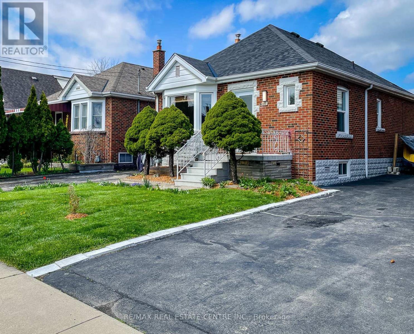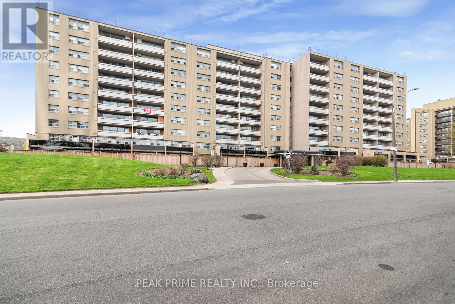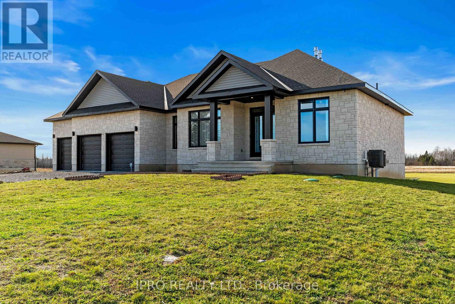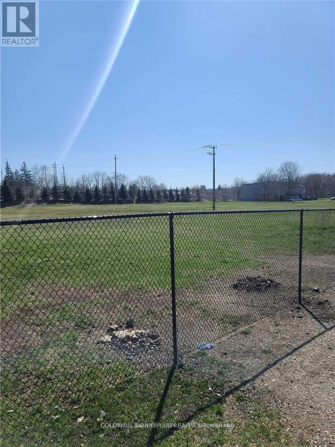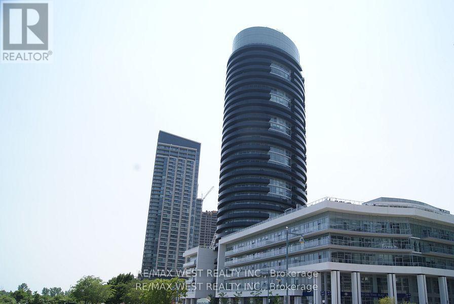Basement - 54 Aspenwood Drive
Toronto, Ontario
Welcome to 54 Aspenwood Drive, offering an incredible value in a great location. This cozy and well-maintained unit is perfect for students or anyone seeking an affordable living solution without compromising on comfort.The apartment features a practical layout with a comfortable living area, a functional kitchen, two private bedrooms, separate laundry room and plenty of storage space. With your own separate entrance, you can come and go as you please.Situated in a quiet and safe neighborhood of Hillcrest Village, you'll be close to public transit, making it easy to get to Seneca College, York University, or anywhere else in the city. Enjoy the nearby parks for a bit of nature and fresh air. With easy access to the DVP, 401, and 404, your commute will be a breeze. This is an exceptional opportunity to live in a fantastic community. Book your showing today! (id:59911)
Right At Home Realty
382 Parkview Avenue
Toronto, Ontario
***Must See*** Modern Custom Built Home with Total Over 6,275 sq ft Living Space in The Prestigious Willowdale Area. This Masterpiece Set on an Impressive 50x164 ft Lot with 5 Bedrooms. A Versatile and Spacious Home Designed for Modern Living and Future Possibilities. Primary Bedroom with Juliette Balcony Overlook Family Room. Finished Sun-Filled Walkout Basement Offers 2 Additional Bedrooms, Bathrooms, and a Bright Entertainment Area for Extended Family. (id:59911)
RE/MAX Partners Realty Inc.
40 Caswell Drive
Toronto, Ontario
Entire home, hardwood floors throughout, 3 bedrooms main level 2 additional bedrooms on lower with full bath. Basement fully finished for added living space. Fully fenced private yard. Central vacuum, washer/dryer in basement. Clean bright spacious home in desirable Willowdale neighbourhood. Freshly painted, ducts professionally cleaned. Move-in ready! (id:59911)
Sutton Group-Associates Realty Inc.
1217 - 51 East Liberty Street
Toronto, Ontario
Welcome To Liberty Village's Newest Addition Liberty Central, With Modern High-End Finishes Including 9 Ft Ceilings. Spacious Entrance, 1 Bedroom Plus 1 Washroom And Locker, Open Concept Kitchen W/ Granite Counter Tops. Magnificent Master Bedroom With Closet & Access To Oversized Balcony With Lake View. Gracious Living/Dining Area With Walk Out To The Balcony. Ttc At Door, Mins. To Downtown, Just Move In & Enjoy. (id:59911)
Century 21 Leading Edge Condosdeal Realty
Ph 41 - 38 Grand Magazine Street
Toronto, Ontario
Sunrise washes the lake in pastel pink as it breaks through PH 41s wall-to-wall glass. You pad across wide-plank floors, queue a double-shot on the quartz island, then step onto the south-facing living-room balcony. Far below, sailboats trace silver wakes while a Porter turboprop coasts onto Billy Bishop reminding you that brunch in Manhattan sits just 80 minutes away.Back inside, 10-ft ceilings frame 759 sq ft of smartly split space. The chefs kitchen pairs matte cabinetry with a sleek stainless steel range and full-size stainless fridge; the sun-filled primary bedroom slips through garden doors to its own private balcony, perfect for sunset cocktails. A king bed, double closets and frameless-glass rain-shower ensuite complete the retreat, while the versatile second bedroom nursery, studio or guest suite rests beside a deep soaker-tub bath. Full-size washer/dryer, premium parking stall and walk-in locker seal the package.After espresso, grab your titanium Brompton from the secure bike locker and roll the Martin Goodman Trail. Back home, York Harbour Clubs amenities read like a resort checklist: heated pool & cabanas, weight studio, yoga room, sauna, pet spa,fireside lounges and a private media room, plus 24-hr concierge for every delivery.Mid-morning you coast two blocks north to The Well for Japanese sandos and a quick Ssense pickup. Lunch happens in Liberty Village, where craft breweries and design studios animate the streets. Evenings slide east to King West dining, Stackt Market concerts or a Jays game each a10-minute stroll. Streetcar at the door, GO Train two stops away, Gardiner on-ramps in sight and the island airport across the bridge keep every destination Muskoka cottage, Bay Street boardroom, New York boutique effortlessly connected.Two independent balconies, lake-sky panoramas and five-star amenities rarely converge in one penthouse. Claim the vantageand let each day read like your favourite city-break diary. (id:59911)
Sutton Group - Summit Realty Inc.
154 Yonge Boulevard
Toronto, Ontario
Welcome to 154 Yonge Blvd, a rare opportunity to own a custom-built luxury home! This residence offers over 7,200 sq.ft. of flawless design and craftsmanship in one of Toronto's most prestigious neighbourhoods, Bedford Park-Nortown. Meticulously built by Saaze with interiors by renowned designer Robin Nadel, the home combines timeless architecture with modern living. From the soaring 14-ft ceilings, oak rift-cut hardwood floors, and elegant panel detailing, every finish speaks sophistication.The main floor boasts a grand living and dining space and an executive office. An open-concept family room flows seamlessly into a designer kitchen featuring a La Cornue stove, a marble waterfall island, and a full suite of integrated Wolf/Sub-Zero appliances. These elegant spaces are perfect for both entertaining guests and comfortable everyday living. Upstairs, the primary retreat includes a spa-inspired 6-piece ensuite, walk-in closets, and a private balcony. All additional bedrooms offer their own ensuites and custom cabinetry. Each room is designed to provide privacy and comfort for family or guests. The walkout basement is an entertainment haven, featuring a full theatre, gym, recreation room, wet bar, and wine cellar. It opens out to a resort-style backyard with a saltwater pool, an outdoor kitchen, and lush greenery. This lower level seamlessly blends indoor and outdoor living, making it ideal for hosting gatherings or enjoying family time. A true statement of custom perfection complete with elevator access to all levels, a heated driveway, and built-in smart systems throughout. (id:59911)
Homelife New World Realty Inc.
2702 - 30 Harrison Garden Boulevard
Toronto, Ontario
Welcome to Suite 2702 @ Spectrum Residences. Suite 2702 will not disappoint, South East exposure, with breathtaking views of the city. Over1100 sq ft of luxury and a layout that flows beautifully. This corner suite has it all, huge living and dining area, floor to ceiling window and a w/o to the balcony. Eat in Kitchen with 2 windows. Spacious Primary Bedroom, 2 large closets and a 4pc ensuite. Large sunfilled 2nd Bedroom, perfect for a family, guest room or a wonderful work from home space. Wonderfully run building, 24 hr Concierge, Party Room & Gym. This bustling area has it all, steps to the subway, ttc, Shopping, Restaurants and highways. (id:59911)
Royal LePage Signature Realty
43 Fenn Avenue
Toronto, Ontario
Prime real estate in the exclusive Bridle path area south of York Mills. A hidden gem in one of the most affluent neighborhoods of Toronto. Nice and bright family home. Beautiful, private 60x130 feet lot surrounded by mature trees offers a peaceful and private setting for both everyday enjoyment as well as entertaining. Luxurious finishes throughout, over 10 ft. ceiling in main floor and 9 ft. in upper bedrooms. Solid oak hardwood floor in upper and main level,mouldings and wainscotings in large living room, dining room and hallways. Bright kitchen and family room, Top of the line appliances, Glass railings, Lower level walk out basement is filled with natural light and opens to the backyard with two stone patios, sitting area and a fire pit. Spacious 4+1 Bedrooms. One bedroom is currently used as an office. This home is conveniently located close to York Mills Shopping Centre, Bayview village mall, High ranking public schools(St, Andrews JHS, Owen P.S French Immersion) and private schools(Crescent),Toronto French school (TFS) minutes from the Exclusive Granite club, Toronto cricket club and York Mills Arena. Easy access to Hwy 401. Do not miss the opportunity to own this amazing property. (id:59911)
Royal LePage Signature Realty
1910 - 5168 Yonge Street
Toronto, Ontario
Luxury 1 Bedroom Condo In Menkes Prestigious Gibson Square North Tower. Bright & Spacious With Unobstructed East Views From The 19th Floor. Largest 1 Bedroom Layout In The Building! Features Floor-To-Ceiling Windows, 9Ft Ceilings, Open Concept Modern Kitchen With Granite Countertops & S/S Appliances, Custom Range Hood, And Laminate Floors Throughout. Huge Balcony With Plenty Of Sunlight Perfect For Morning Coffee Or Evening Relaxation. Direct Underground Access To Subway, Empress Walk, Loblaws, Library, Civic Centre, Restaurants, And More! 5-Star Amenities: Indoor Pool, Fitness Centre, 24Hr Concierge, Media Room, Guest Suites & More. Unit Virtually Staged Move-In Ready!Extras: S/S Fridge, Stove, Built-In Dishwasher, Built-In Microwave/Fan, Front-Load Washer & Dryer. Tenant To Pay Hydro. (id:59911)
Bay Street Group Inc.
292 Horsham Avenue
Toronto, Ontario
Experience the best of uptown North York living in this beautiful 4 Beds & 3 Full Baths Detached Home On Premium 55' Wide, Deep Lot in Willowdale West. This home is updated, clean as a whistle, has a warm and welcoming ambience, offering 2000-2500 sqft. of total finished area bathed in natural lighting, and features a big beautiful Skylight. The kitchen is updated, spacious and is perfect for both cooking and entertaining. The living and dining room has tranquil views over the privately fenced Perennial Gardens, making it a perfect space for relaxation and family get-togethers. The spacious rear yard boasts a single car garage and ample parking space in driveway. ****Home is Freshly Painted. ****Excellent Location: Yonge St & Sheppard! Proximity to Schools (Churchill PS, Willowdale MS, Northview Heights SS), Community Centre, Minutes to 401, Public Transport, TTC routes to Sheppard Subway and Finch GO, and a variety of Shops & Restaurants making everything easy to access and community a breeze! Excellent Opportunity to Own or Rebuild ! Please see virtual tour. (id:59911)
Century 21 Empire Realty Inc
292 Horsham Avenue
Toronto, Ontario
Experience the best of uptown North York living in this beautiful 4 Beds & 3 Full Baths Detached Raised Bungalow On Premium 55' Wide Lot in Willowdale West. This home is updated, clean as a whistle, has a warm and welcoming ambience, offering 2000-2500 sqft. of total finished area bathed in natural lighting, and features a big beautiful Skylight. The kitchen is updated, spacious and is perfect for both cooking and entertaining. The living and dining room has tranquil views over the privately fenced Perennial Gardens, making it a perfect space for relaxation and family get-togethers. The spacious rear yard boasts a single car garage and ample parking space in driveway. ****Home is Freshly Painted. ****Excellent Location: Yonge St & Sheppard! Proximity to Schools (Churchill PS, Willowdale MS, Northview Heights SS), Community Centre, Minutes to 401, Public Transport, TTC routes to Sheppard Subway and Finch GO, and a variety of Shops & Restaurants making everything easy to access and community a breeze! Please see virtual tour. (id:59911)
Century 21 Empire Realty Inc
706 - 20 Tubman Avenue
Toronto, Ontario
Welcome to Wyatt Condos, where modern living meets convenience in the heart of Regent Park! This bright & spacious 1-bedroom + den unit boasts a well-designed 621 sq. ft. of living space, complemented by a generous 128 sq. ft. balcony. With expansive floor-to-ceiling windows a desirable North-East exposure, this suite is flooded with natural light throughout the day. The open-concept kitchen features sleek countertops, a stylish center island, high-end finishes, perfect for cooking a entertaining. Spacious living room offers ample room for relaxation & hosting guests, with a convenient walkout to the balcony, creating an ideal indoor-outdoor flow. The large window in the living room allow for an abundance of natural light to fill the space. Enclosed Den offers versatile functionality, ideal as a 2nd Bedroom, home office, or kids' room. The primary bedroom is spacious & includes a floor-to-ceiling window that invites abundant natural light. Enjoy a beautifully upgraded washroom with modern fixtures. Laminate flooring and High ceilings that enhance the sense of space. This condo also includes 1 parking spot and a locker for added convenience. Wyatt Condos offer exceptional amenities, including a state-of-the-art gym, a tranquil yoga room, a games room, a party room s, a children's play area, guest suites, bike storage, pet wash station. The rooftop patio and BBQ area provide an amazing space to relax or entertain while enjoying panoramic views of the city. Living here means being steps away from the vibrant Regent Park, Pam McConnell Aquatic Centre, St. Lawrence Market, Distillery District, trendy cafes, restaurants, and shops. Public transit is right at your doorstep, with easy access to streetcars, buses, the subway, and highways. With Ryerson University, Eaton Centre, and groceries all nearby, this is the ultimate location for those who want a dynamic urban lifestyle. Don't miss your chance to own in one of Toronto's most sought-after neighborhoods. (id:59911)
RE/MAX Realty Services Inc.
502 - 60 Tannery Road
Toronto, Ontario
Welcome to 502 in 60 Tannery Rd in Canary District. A Spacious one bedroom + den with high ceilings. Large windows and walk out to a large balcony. The den can be used as a office or a 2nd bedroom. A lot of upgrade. Beautiful Finishes everywhere in the unit. Parking is available on a $200/month if needed. High speed internet included in the rent. Close to public transportation, Distillery District, Restaurants, Supermarkets, streetcars and more. Walking distance to Lake, Park and Trails. (id:59911)
Royal LePage Signature Realty
155 Equestrian Way Unit# 88
Cambridge, Ontario
Welcome to Unit #88 at 155 Equestrian Way—a beautifully designed, brand-new 3-story townhome located in Cambridge’s sought-after Briardean/River Flats neighborhood. This spacious 3-bedroom, 3-bathroom condo, crafted by Starward Homes, offers 1,500 square feet of modern living space across three levels. The main level features a well-equipped kitchen and one of the home’s three bathrooms, while the upper floors include two more full bathrooms, making it a perfect layout for families or professionals needing extra space. With an attached garage and single-wide driveway, this property includes two dedicated parking spaces. Step out onto your open balcony for a breath of fresh air, and enjoy all the conveniences of condo living with a low monthly fee covering essential services. Nestled in a vibrant urban location near Maple Grove Rd and Compass Tr, the community offers easy access to parks, dog parks, schools, shopping, public transit, and major highways. Currently vacant with flexible possession options, this stylish unit is ready to welcome its first owners. Don’t wait—book your showing today! (id:59911)
Adana Homes A Canadian Realty Inc.
195 Courtland Street W
Blue Mountains, Ontario
Welcome to the Churchill Model in Windfall at The Blue Mountains where mountain charm meets modern elegance. This beautifully crafted home offers nearly 3,000 square feet of thoughtfully designed living space, perfect for entertaining and everyday comfort. Featuring 4 spacious bedrooms, 4 bathrooms, a main floor den, and a generous media room, there's room for the whole family to relax and recharge. At the heart of the home is a gourmet kitchen with high-end stainless steel appliances, including a gas range, built-in wine fridge, and a quartz-topped island with soft-close cabinetry all overlooking an expansive Great Room with a cozy gas fireplace. The open-concept dining area, filled with natural light from large windows, creates a warm and welcoming space to gather. Additional conveniences include a main floor laundry with garage access, a versatile space on the lower level and breathtaking views of the Blue Mountain ski hills from the charming front porch. Step out to the covered back porch for year-round outdoor enjoyment in your fully fenced private yard. As a Windfall resident, you'll also enjoy access to The Shed an exclusive community hub offering all-season saltwater pools, a sauna, fitness center, clubhouse, and more. Located next to Blue Mountain Resort, Spa Scandinave, and surrounded by a scenic trail network with stunning Escarpment views, this is more than just a home it's a lifestyle. (id:59911)
Royal LePage Locations North
385 Winston Road Unit# 1711
Grimsby, Ontario
Welcome to 385 Winston Rd Unit 1711, Grimsby! The Odyssey Condos built by Branthaven Homes is a building that offers impressive amenities including the sleek ultra modern lobby that features the luxury of friendly 24-hour concierge, fitness/yoga room, bicycle parking area with racks, indoor and outdoor rooftop entertaining area with kitchen and outdoor barbeque, building security cameras, pet spa for self-serve pet washing. Enjoy all the things this area has to offer, boutique shops and restaurants, waterfront walkways, world renowned wineries nearby, quick access to QEW connecting you to Toronto or Niagara Falls and future Grimsby GO Train Station. Located on the 17th floor, this impressive corner unit has a sleek front door entry that leads you to the open concept eat in kitchen with quartz counters, and stainless-steel appliances. There is a spacious living room with wall-to-wall windows with views of the escarpment and a walk out to a balcony offering breathtaking views of Lake Ontario! The dining room has a second balcony entrance. There are two full bathrooms and two spacious bedrooms including the primary bedroom with three-piece ensuite. Other features include; parking for two cars (space #20), owned locker space (locker #54), unit has never been lived in and quick possession is available. (id:59911)
RE/MAX Escarpment Realty Inc.
258 Ironwood Way
Georgian Bluffs, Ontario
LUXURY LIVING | ELITE LIFESTYLE | PRESTIGIOUS ADDRESS ~~~~~~~~~~~~~~~~~~~~~~ WELCOME TO COBBLE BEACH GEORGIAN BAY'S PREMIER WATERFRONT GOLF RESORT COMMUNITY ~~~~~~~ Experience refined elegance in this luxury townhome within the exclusive Cobble Beach where timeless design meets resort-style living. ~~~~~~~ RESORT LIFESTYLE AWAITS ~~~~~~~ Enjoy one of Cobble Beach's most coveted panoramic TRIFECTA VIEWS: Georgian Bay, the iconic lighthouse, and the Doug Carrick-designed links-style golf course. ~~~~~~~ BUILT FOR THOSE WHO APPRECIATE EXCELLENCE ~~~~~~~ Nearly 3,000 sq. ft. (including basement) of beautifully designed living space 2 primary suites with walk-in closets & ensuites (Main + 2nd Level), 4 Bathrooms (3 Full + 1 Powder Room), 3 Family Rooms one on each level, 2 porches + backyard patio w/ gas BBQ & fire table hookups, Double garage & double driveway + guest parking ~~~~~~~ SECURE. PEACEFUL. SOCIAL. ~~~~~~~ A quiet, safe, and practically gated community perfect for travel lovers. Just lock and leave. ~~~~~~~ Be as social or serene as you choose. ~~~~~~~~~~~~~~ WORLD-CLASS AMENITIES: 16 km of hiking/biking trails Clubhouse, spa, fitness centre, sauna, hot tub, heated pool Tennis, bocce ball, beach volleyball, day dock Fire pits throughout ~~~~~~~ Year-round social events: euchre, Canada Day fireworks, luxury car shows & more ~~~~~~~~~~~~~~ A RARE OPPORTUNITY IN AN EXCEPTIONAL COMMUNITY ~~~~~~~ Elite views. Luxury upgrades. Unmatched lifestyle. ~~~ This isn't just a home its your next chapter. ~~~~~~~~~~~~~~ To book a private showing please contact Brian Kovalcik (BK), Realtor. (id:59911)
Century 21 In-Studio Realty Inc.
2408 Paula Court
Burlington, Ontario
Welcome to this fantastic 3 bedroom, 2.5 bathroom detached home nestled on a quiet, family-friendly court in sought-after North Burlington. Perfectly situated in a mature neighbourhood known for its parks, schools, and convenient access to amenities, this charming property offers the ideal blend of comfort and function for today’s modern family. Step inside and be greeted by a warm and inviting layout that flows seamlessly from room to room. The heart of the home is the tastefully renovated kitchen, complete with heated floors, stainless steel appliances, and a convenient breakfast bar that opens to the dining area—perfect for casual family meals or entertaining guests. Upstairs, you’ll find three generously sized bedrooms, including a spacious primary retreat with ample closet space and access to the main bathroom. The stunningly updated main bathroom features a sleek glass-enclosed shower and modern finishes, offering a spa-like experience right at home. A newly updated powder room on the main level adds convenience and style. Finished lower level offers a 3 piece bathroom and large space to enjoy with the kids or create your own home theatre setup. The exterior of this home is just as impressive. Situated on a rare pie-shaped lot, the large backyard offers endless possibilities for outdoor fun, gardening and entertaining. The extra-wide 4-car driveway with no sidewalk is bonus providing ample parking for family and guests alike. Whether you’re upsizing, downsizing, or simply looking for a place to call your forever home, this North Burlington gem is a must-see. Welcome Home! (id:59911)
RE/MAX Escarpment Realty Inc.
2 Lynford Avenue
Hamilton, Ontario
Stunning Home on Hamilton Mountain! Welcome to this beautifully renovated 3-level side split, offering a perfect blend of modern design and everyday comfort. With 3 spacious bedrooms and 2 luxurious bathrooms, this move-in-ready home is ideal for families or anyone looking to enjoy stylish living close to all amenities. Step inside to an open-concept layout featuring custom kitchen with quartz countertops, elegant backsplash, and crown moulding throughout. Enjoy the warmth of wide plank hardwood flooring on the main and upper levels, and relax in the lower level rec room, complete with high-end carpeting and a cozy fireplace. The home boasts two fully updated bathrooms, including a spa-like custom glass shower with ceramic tile finishes. A separate entrance to the lower level adds flexibility, whether you're creating an in-law suite, home office, gym, or playroom. Outside, enjoy a double driveway, front and back patios, and a beautifully landscaped walkway. Additional highlights include newer windows, furnace, A/C, pot lights, and updated roof shingles for peace of mind. With approximately 1,750 sq. ft. of total living space and a prime location just minutes from the Lincoln Alexander Parkway, top-rated schools, shopping, and public transit, this home truly offers the best of comfort and convenience. Don’t miss your opportunity to own this exceptional Hamilton Mountain property. (id:59911)
Royal LePage Burloak Real Estate Services
169 Burbank Crescent
Orangeville, Ontario
Welcome to this charming 4 Bedroom 3 Bathroom townhome in Orangeville. The spacious layout features a large kitchen with seperate dining room and walk out to the patio. Large living room with picture window for natural light, a perfect spot for gathering and entertaining. A finished basement with bedroom and seperate side entrance. Ample parking, a fully fenced backyard, outdoor seating and gazebo, a great family property. (id:59911)
RE/MAX Four Seasons Realty Limited
19 Clarkson Crescent
Collingwood, Ontario
WELCOME HOME!! This beautiful 3 bedroom, 2 bathroom, FULL BRICK, RAISED BUNGALOW with over 1400 square feet is located in a desirable, well sought after neighbourhood close to Schools, Trails and shopping! The backyard is private with views of gardens. Enjoy your time by the POOL & evenings in the HOT TUB. Engineered hardwood throughout the main floor with 2 bedrooms, 4 piece bathroom that boasts a gorgeous vanity and ceramic tile floor. Open concept kitchen, living room with California Shutters and dining room. The kitchen has granite counter tops, new cupboards (2016), an island for storage and great for entertaining family & friends, stainless steel fridge with an icemaker to keep your drinks cold, the gas 5 burner stove has a double oven and stainless steel dishwasher. The basement offers a 2nd 3 piece bathroom with heated, ceramic tile floor, 3rd bedroom, recreation room, laundry and office with a workshop area. The FULLY FENCED backyard has a shed, lean-to and features a deck with a beautiful large gazebo with pot lights, Nat. Gas BBQ Hook up, 18ft swimming pool and 6 person hot tub with a privacy gazebo and gardens that outline the yard. Central Air & Gas Heat. A short walk to the Walnut Trail, one of the many trails in Collingwood. Cameron Street Public Elementary school and CCI are walking distance. Public transit and Parks are close by. Downtown Collingwood, grocery stores and fabulous restaurants are a quick drive. Shingles replaced in 2021, Furnace 2023, Central Air (2013), Hot Water Tank (2024). (id:59911)
RE/MAX Four Seasons Realty Limited
29 Chestnut Court
Aurora, Ontario
This brand new, tastefully designed townhouse in one of the most sought-after locations in Aurora combines luxury, style, and convenience. Boasting a spacious 2,215 square feet of living space, this modern NYC-style home features four bedrooms and four bathrooms, perfect for families or those who love to entertain. The open-concept main level showcases all Smooth 10' ceilings and 9' ceilings on Upper. an inviting atmosphere with a sleek kitchen, expansive living room, and elegant dining area. The design allows for an abundance of natural light, giving the space a warm, airy feel .One of the standout features of this townhouse is the 627-square-foot rooftop terrace. Whether you want to sunbathe, or host a party, this outdoor space offers the perfect backdrop for your lifestyle. There is also a green lawn South facing Backyard for gardening. Two Car Parking in the front, There are also some extra visitor parking spaces. The home also offers a full basement with a rough-in for a four-piece washroom, providing potential for extra living space or customization to suit your needs. Surrounded by parks, trails, and green spaces, its the perfect blend of urban living and nature. The location couldn't be more ideal, with easy access to Highway 404, Next To Two Large Shopping Plaza, Magna Golf Club, Stronach Aurora Recreation Complex, Aurora Go Train Station, parks, library, church, T&T, Walmart, and York Regional Police Headquarter. You'll find everything you need just minutes away, offering both convenience and comfort. This townhome is both elegant and functional. From the moment you step inside, the attention to detail is evident, starting with the elegant oak veneer wood stair that adds a touch of sophistication and warmth to the home. The luxurious bathrooms are designed with relaxation and comfort in mind, including a primary ensuite that's nothing short of a spa retreat. Frameless Glass Shower, Freestanding Tub that creates a serene escape from the everyday. (id:59911)
Homelife Landmark Realty Inc.
313 Front Street
Belleville, Ontario
This 6,843 sq ft. 3 Storey commercial building circa 1870 is in beautiful downtown Belleville. Home to a 90-seat flourishing caf & performance space, known as Upfront Caf & Pub. The second level has a luxurious 2-bedroom apartment & unfinished third floor with large windows & high ceilings. Dedicated parking at back for 4 cars. Structural steel supports in the front of building by Marquis Construction. Windows in front replaced in 2012-2013, windows at back 2019-2020, wiring & plumbing updated, new staircase in back 2022, Rubber Roof-building, shingles in 2017- addition, doors in 2019, front faade including windows & door completely replaced 2017, new baseboard heaters 2nd floor 2019, new countertops & backsplash installed, wiring & plumbing re-done on 1st & 2nd floor. Open concept space on the main, with three 2-piece baths, one wheelchair accessible, 16 ft bar, two 6 ft counters, one 4 ft counter w/two sinks, storeroom & office. Lengthy list of chattels not included, sold with the business. The 2,150 sq. ft. second floor has been transformed into a luxurious two bedroom, two bath owners suite. New kitchen, appliances, plumbing, countertops, etc., 3 transom widows with custom shutters, 2 cut out windows for lighting into 2nd bathroom, under counter lighting in kitchen, (not installed), plenty of pot lights, custom recessed walk-in shower, mosaic tile floor, Carrera marble countertops, custom built-in closet with wood shelves, the 2nd bedroom at the front w custom walk-through closet, 2 custom cut-out windows for natural light, floating laminate floors. On the third floor there is 1,875 sq ft of additional space with its own private entrance that could be converted into an Airbnb or rental suite. Plenty of municipal parking, near the Riverfront Trail. Adjacent to the Empire Theatre. Downtown Belleville has undergone many improvements over the last few years. Zoned C2-3 offers creative investors many options. (id:59911)
Royal Heritage Realty Ltd.
1464 Hwy 7a
Kawartha Lakes, Ontario
In the heart of Bethany, a peaceful village near Peterborough, is a historic neighborhood featuring a picturesque home built in approx.1847. This charming residence boasts an extra deep lot of 165 feet with lush gardens, a large detached workshop/garage ideal for hobbyists, artists, and musicians. Plenty of parking. Warmth inside your well cared for home from the original pine & oak floors to the updated electrical panel (2024) & plumbing. The main floor bathroom with laundry and updated windows add to the sparkling brightness. You can enjoy walking to local shops, restaurant, surrounded by a diverse and eclectic community. The location offers high visibility, making it suitable for a home-based business. Homes from this era are admired for their superior craftsmanship and heavy wood materials, a hallmark of traditional Construction. (id:59911)
Mcconkey Real Estate Corporation
850 Rowantree Crescent
Kingston, Ontario
Amazing.... Work from home AND have PRIVACY while you do it!!! So rare! Beautifully maintained and updated family home in a wonderful "walk-to-school" neighbourhood. NOTE: The 200 sq ft professionally built detached (private!) office is such a terrific workspace (or maybe even a She-shed/Man-cave or studio!!) The many updates in this home include new HVAC and AC unit (replaced 2024)- updated kitchen (cabinets, tile floor, countertops, sink/faucet) in 2020- new gas stove, dishwasher, fridge (2020)- soft-close drawers in kitchen- new trim/baseboards throughout house- backyard shed/office with climate control, smart lights, New tile on main floor- Smart home features include Smart bulbs , Camera doorbell, Smart thermostats both in external office and house. No backyard neighbours adds even more privacy and enjoyment. (id:59911)
RE/MAX Hallmark Chay Realty
4452 Jonathan Lane
Lincoln, Ontario
ATTENTION INVESTORS! Fantastic opportunity to own in the heart of Beamsville This 2-bedroom 1 bath modular home in Golden Acres Estates has a generous and OPEN CONCEPT layout and serves as an ideal blank slate for the new owner.. Whether you're a first-time buyer, looking to downsize, or seeking a renovation project, this home boasts remarkable potential for transformation. The monthly fee of $683.84 covers Water and Taxes. Nestled in the heart of Golden Horseshoe Estates, you'll enjoy a FANTASTIC CENTRAL LOCATION along the Niagara Fruit & Wine Route, just moments away from the QEW, excellent shopping, parks, and dining options. Plus, it's only 10 minutes from the Grimsby GO Station, 30 minutes to Niagara Falls and the US border, and an hour from Toronto! This home is priced to sell and will require new vinyl siding and deck replacement as per community guidelines. This is an estate sale and the unit is being sold in as is where is condition. (id:59911)
Royal LePage State Realty
419 Speckled Alder Street
Waterloo, Ontario
Welcome to 419 Speckled Alder ,your Laurelwood family home! This is a multi-level home that offers a CARPET-FREE space for all of your family needs.Interior features include generous bedrooms, modern open concept layout, large dining and living room that opens to a very private fenced yard boasting a raised aggregate patio. Neighbourhood features include top rated schools (laurel heights secondary school and abraham erb public school), proximity to Laurel Creek conservation area and plenty of amenities along the Boardwalk corridor. (id:59911)
Homelife Landmark Realty Inc.
1115 Denton Drive
Cobourg, Ontario
Beautiful Bright Newly Build House In Cobourg, Close To All Amenities. Upgraded Kitchen With Quartz Counters. Spacious 4 Bedrooms And 2 Bathrooms On The 2nd Floor. 2 Pc Bath & Laundry Room On Main Floor With Access To 2-Car Garage. Close To All Amenities Such As Schools, Shopping, Transit, Hwy 401, Cobourg Beach, Community Centre & Parks. (id:59911)
Homelife/future Realty Inc.
1065 Forrester Trail
Bracebridge, Ontario
**OPEN HOUSE SAT JUN 7 12-2PM & SUN JUN 8 11AM-1PM** Welcome to 1065 Forrester Trail Your Dream Riverfront Home! Tucked away on a quiet stretch of the Muskoka River. This year-round waterfront bungalow, just steps away from the water/private dock, offers 3 spacious bedrooms, 2 full bathrooms, elegant vaulted ceilings and beautiful hardwood floors. Upon stepping in the home, you'll notice the stunning cathedral window in the living room, framing the tranquil views and filling the space with soft, natural light. Step effortlessly from the kitchen or primary bedroom onto the generous sized deck, complete with a gas line hookup for your BBQ summer evening . Unwind to the peaceful sounds of river life. The .49-acre lot, with its stunning perennial gardens and professional landscape, is surrounded by towering native trees and vegetation. This property also includes a fully winterized(with A/C) garage converted to studio, equipped with fibre optic internet-ideal for remote work from home or the perfect creative space. Also included is a four-season(heated) 10x10 bunkie, which can also be used for storage along with an additional shed for ample space.Launch a canoe or kayak from your dock or jump in for a swim! Simply relax and enjoy the beauty and wildlife of Muskoka living. Hiking/biking trails (or cross country ski in the winter) are nearby at the Bracebridge Resource Centre. Located on a private, dead end road just 10 minutes from Bracebridge and amenities. Close to High Falls, Duck Chutes Falls, close access to HWY 11. Year-round road maintenance/snow plowing: $400/year (id:59911)
Keller Williams Experience Realty
706183 County Road 21
Mulmur, Ontario
Top Five Reasons You Will Love This Home 1.) Stunning Custom-Built Bungalow That Exudes Elegance, Charm, & Craftsmanship. 2.) Beautiful Backyard Complete With An Inviting Above Ground Pool And A Large Covered Deck, Perfect For Relaxation And Entertaining 3.) Partially Finished Basement Just Awaiting Your Added Touch of Paint and Floors, Creating The Perfect Opportunity For A Future Movie Area Or Games Room. 4.) Everything Needed Is All Located On One Floor And Gives You A Grand Feeling As You Enter Into the Wide Open Concept Space. 5.) Ideally Located 15 Mins To Shelburne For Shopping Needs, 35 Mins To Blue Mountain Or 40 Mins To Wasaga BeachThis 5 year Old Detached Bungalow Is Situated On A Spacious 1.01-Acre Lot. This Is A Custom Built Home From GP Carpentry, A Local Home Builder. It features three bedrooms, two bathrooms, and an open-concept layout designed for comfortable country living. You Don't Want To Miss This Opportunity Book Your Showing Today!!! (id:59911)
Exp Realty
144 Riley Street
Hamilton, Ontario
Nestled in the heart of Waterdown, 144 Riley Street is a beautifully appointed family home that perfectly blends everyday comfort with unbeatable convenience. An impressive exposed aggregate front entrance sets the tone as you step into this stunning 2,700+ sq. ft. 4-bedroom home. The beautifully designed open-concept kitchen seamlessly overlooks a backyard oasis, complete with a sparkling in-ground pool featuring a new heater and liner. The expansive main floor offers both a stylish living and dining area, complemented by a convenient 2-piece powder room perfect for entertaining and everyday living. Just a few steps up, you'll discover a stunning vaulted family room featuring a striking stone gas fireplace and expansive windows that flood the space with natural light creating a warm and inviting atmosphere perfect for relaxing or entertaining. Enjoy the convenience of main floor laundry and direct access to the garage, featuring an updated garage door. Upstairs, the generously sized primary bedroom offers a peaceful retreat, complete with a spacious walk-in closet and a luxurious 5-piece ensuite featuring elegant California shutters. Three additional well-proportioned bedrooms and a full bathroom provide ample space for family and guests alike. Ideally situated within walking distance to top-rated schools, scenic parks, the YMCA, shopping, and a variety of nearby restaurants this location truly has it all. Simply move in and start enjoying the lifestyle you've been dreaming of. (id:59911)
Royal LePage Burloak Real Estate Services
1433 County Rd 2 Road W
Augusta, Ontario
Morning coffee tastes better on the St. Lawrence, and this fully renovated bungalow lets you savour it from the two-tier waterfront, either on the gorgeous deck or fireside, just steps from the river. Inside, the 2015 top-to-bottom makeover created an open, sunlit layout with two comfortable bedrooms and two stylish baths, while the 2019 double garage adds a media lounge on one side and a private guest suite with its own bath and kitchenette on the other. An hour to Ottawa and ten minutes to shopping, dining, and the hospital, this is turnkey waterfront living with city conveniences close at hand. Book your showing and feel the riverfront breeze for yourself. (id:59911)
Exp Realty
38 Stewart Street
Grimsby, Ontario
Highly Updated Bungalow with large lot and pool (40 x 20) in highly sought after Grimsby Beach location. Stunning professionally designed and updated, extra-large pool and exceptional upgrades where every detail has been meticulously conceived with quality finishes throughout. The main floor features a custom-designed quartz kitchen, complete with a large island perfect for gathering and entertaining. The open concept layout provides ample space for both family living and hosting guests. The lower level offers an incredible amount of additional living space-spacious yet cozy, it's the perfect spot to relax and unwind. You'll find another fully renovated bathroom here that complements the stylish finishes of the main floor. Step outside to a brand-new deck that overlooks your private, expansive yard and your very own extra-large poolideal for summer relaxation and entertaining. Noteworthy upgrades include a fully waterproofed basement, ensuring long-term peace of mind, and all-new pool equipment, including a pump and filter. The pool house is also equipped with a bathroom rough-in, along with power and gas, offering endless possibilities for future enhancements. Lovely Grimsby has so much to offer, from weekly markets and walking and running clubs to having access to highly ranked schools. This home is a true gem, offering comfort, luxury, and a perfect balance of indoor and outdoor living. Don't miss the opportunity to make this dream home yours! Move in Graciously with Comfort & Style! Offering cost-efficiency and convenience, making your move seamless and stylish. Some pictures have been virtually staged. (id:59911)
RE/MAX Real Estate Centre Inc.
34 Laurentian Crescent
Mattawan, Ontario
This 1.63-acre lot includes a previously installed septic system intended for a 3-bedroom home. The property features two entrances and includes a garage approximately 24' x 16' in size. Backing onto the ski hill, with ATV and snowmobile trails nearby, this lot is ideal for outdoor enthusiasts. Located close to the Ottawa River. (id:59911)
RE/MAX Real Estate Centre Inc.
55 Valridge Drive
Hamilton, Ontario
Welcome to your move-in-ready townhouse in a vibrant, family-friendly neighborhood! Perfectly situated near schools, parks, shopping, and easy highway access, this home offers convenience and comfort. Step into a bright, open-concept living room that flows seamlessly into the kitchen, boasting ample cabinetry, generous counter space, and a pantryideal for home chefs. The adjacent dining area opens to a private patio, perfect for morning coffee or evening relaxation. The main floor also features a convenient powder room. Upstairs, the spacious primary bedroom is bathed in natural light and includes a cheater 4-piece ensuite for added luxury. Two additional well-sized bedrooms provide plenty of space for family, guests, or a home office. The fully finished basement offers a large rec room, a full 3-piece bathroom, and a utility/laundry room with abundant storage. Outside, the extended driveway provides ample parking for family and friends. Explore every detail with our immersive 3D video tour and detailed floor plans. Dont miss this opportunity to own a stylish, functional home in a prime location! (id:59911)
Rock Star Real Estate Inc.
39 Loxleigh Lane
Woolwich, Ontario
Offer Any Time !!!!! Welcome to a Modern 3+1 Bedrooms, 3-Bathrooms with Finished Basement Detached Home has 1929 sq ft (As per MPAC) ft above ground + 1 Bedroom basement and Recreation room. Bright Basement has a recreational room and a large bedroom with a big window & Income Potential in a charming new neighborhood. The home's curb appeal is undeniable, featuring a striking exterior, a double-car garage, and a cozy porch perfect for enjoying the outdoors. Inside, you'll be greeted by a modern and inviting space. Highlights include 9-foot ceilings, a spacious great room with automatic closing/opening zebra blinds on the main floor, Pot lights, and a dreamy modern kitchen, boasting a massive island, stainless steel appliances, backsplash, and a good-sized kitchen cabinet. Upstairs, you'll find a generous, large primary bedroom with two walk-in closets, a beautiful ensuite, and your private washer and dryer on the second floor. The 2 additional bedrooms are all generously sized with large windows that flood the rooms with natural light. The basement has one bedroom and a large living/rec area is waiting for your finishing touches, a basement washroom rough-in is available to finish the washroom, Easy potential separate entrance to the basement for future extra income, and with large windows and ample space to create your dream basement. This home offers the perfect blend of small-town charm and convenience, just minutes from Kitchener-Waterloo and Guelph. It's close to all major amenities, walking trails, the Grand River, and the Waterloo Regional Airport. etc.Don't miss out!!!! (id:59911)
Trimaxx Realty Ltd.
112 Tragina Avenue S
Hamilton, Ontario
Charming Renovated Bungalow in Highly Sought-After South-End Neighbourhood Discover this beautifully updated bungalow nestled on one of the coveted south streets, featuring extended lots and a peaceful, family-friendly atmosphere. Enjoy the convenience of being just minutes from all essential amenities and easy highway access. This home offers a tall, full-height basement with a separate side entrance - Perfect for future expansion, a potential rental suite, or additional living space. The generously sized backyard is ideal for entertaining, gardening, or simply relaxing outdoors. An extended garage provides versatile potential - Envision your dream man cave, studio, workshop, or even a secondary dwelling unit for added income. Don't miss this rare opportunity to own a move-in-ready gem in a prime location with room to grow. (id:59911)
RE/MAX Real Estate Centre Inc.
603 - 15 Albright Road
Hamilton, Ontario
Lovely 2 Bedroom Open Concept Apartment. Bright And Sunny With Lots Of Natural Light And A Huge Balcony, That Provides Unobstructed Great Views Of The Escarpment. Large rooms, lots of space. 10 minutes from sought-after Mountains area with safe neighborhood and excellent schools. Condo fees cover both heat and water. Residents can enjoy top-notch amenities, including a sparkling outdoor swimming pool, a fully equipped fitness center, a sauna, and a party room perfect for gatherings. Families will love the expansive, fenced-in playground for kids. Plus, for added peace of mind, the building is secured with surveillance cameras on every floor. Family Friendly And Quiet East Hamilton Neighbourhood, Seconds From The Redhill Valley Parkway. Close To Stores, Restaurants, Banks Etc. (id:59911)
Peak Prime Realty Inc.
13708 County 15 Road
Merrickville-Wolford, Ontario
All stone exterior, custom built Bungalow with huge Muskoka screened deck on 2-acre lot. Large open concept chefs Kitchen w/custom built tall kitchen cabinets w/quartz counter-tops and upgraded breakfast bar/counter island. Top of the line all stainless steel kitchen appliances. 5-bedroom plus 2 other rooms use as office and children's playroom. High ceiling and fireplace in the great room. Large principal suite w/walk-in closet and beautiful spa-like 5 pce ensuite. More than 4,000 sq.ft. of combined main floor and basement living space. Privacy and tranquility. Professionally finished basement w/recreation and family room w/fireplace! Fabulous country views. Few minutes to Merrickville Village - must see!! (id:59911)
Ipro Realty Ltd.
650 Main Street
Woodstock, Ontario
Approximately over 1.50 acres Industrial land available for development to suit your specific industrial needs. The property is suitable for a wide range of Industrial applications, making it a versatile investment opportunity. M4 Zoning permits include Motor vehicle Dealership, service shop, parking, Public Garage, Bus storage facility, contractor's yard, fabricating Plant, machine shop, distribution, warehousing, manufacturing plant and much more. The property is making it an excellent opportunity for investors or business owners looking to expand. Services at property line. Buyer or Buyer's agent to verify all information. Sellers are Rrea. (id:59911)
Coldwell Banker Sun Realty
33 Mcgarry Drive
Kitchener, Ontario
With 4 bedrooms and 2.5 baths on the upper levels, plus a sprawling rec room warmed by a gas fireplace below, this home delivers all the space you need today—and plenty of room for your family to grow into tomorrow. And speaking of growing... there’s something special about harvesting your own fresh vegetables from custom-built garden beds, or gathering handfuls of raspberries from a mature summer bush right in your own backyard. This charming yard features a pool in the summer and a skating rink in the winter. A large front foyer leads you into the traditional living room and dining room, with garden doors that open to your covered back deck. The eat-in kitchen is bright and inviting, with a cheerful window overlooking the yard. Off the kitchen, you’ll find a powder room, plus a thoughtfully designed side entrance with a second closet that easily handles the daily parade of backpacks, jackets, and muddy boots. Upstairs, the spacious primary bedroom offers a two-piece ensuite and a walk-in closet that feels more like a dressing room. Three more bedrooms and a beautifully modernized bathroom complete this level. From the smart solar pool heating system to the upgraded insulation and a Google Nest thermostat, this home helps you keep energy bills in check. And yes—gamers and remote workers alike will love the lightning-fast fibre optic internet with hardwired ethernet available. This staycation home truly has it all: an 80,000-litre pool with a newer pool liner 2023, a covered deck, and a 20’ x 35’ ice rink in winter (yes, the boards are included!). Imagine hosting a backyard hockey tournament—all while watching the sunset. And when it comes to location, Forest Heights checks every box. Just 30 seconds to the expressway and one minute from Superstore, Home Depot, and Sunrise Shopping Centre, this home is surrounded by excellent schools, scenic trails, sprawling parks, and even a skatepark with a library just around the corner. (id:59911)
RE/MAX Solid Gold Realty (Ii) Ltd.
44 Marblehead Crescent
Brampton, Ontario
Such a lovely home. Upgraded kitchen with granite countertops, slate flooring, island, white cabinetry, gas stove and more. Upgraded washroom. Separate entrance. Ideal for inlaw suite or teenager. This well kept home has a gorgeous patio front and back. Awning over back patio. 2 garden sheds. Three bedroom home move in condition. (id:59911)
Ipro Realty Ltd.
Ipro Realty Ltd
413 - 3660 Hurontario Street
Mississauga, Ontario
A single office space is available in a well-maintained, professionally owned and managed 10-storey office building, located in the vibrant Mississauga City Centre. This unit includes a plumbing line setup, offering great potential for hair or beauty services, with only a sink cabinet needed to complete the setup, making it versatile for various business needs. The prime location offers convenient access to Square One Shopping Centre as well as Highways 403 and QEW. Proximity to the city center offers a considerable SEO advantage when users search for "x in Mississauga" on Google. Additionally, both underground and street-level parking options are available for your convenience (id:59911)
Advisors Realty
#317 - 80 Marine Parade Drive
Toronto, Ontario
Welcome To Waterscapes, A Large 2-Bedroom Plus Den Spacious Suite With Spectacular, Unobstructed Panoramic Views Of Lake Ontario And Toronto Skyline. A Large Wraparound Terrace. Amenities IncludePool/Whirlpool, Rooftop Terrace, Gym/Weight Room, Games Room, Guest Suites And More. Lakefront Trails and Green Space At Your Doorstep. Easy Access To The Gardiner Expressway, 10 Minutes to Downtown And Pearson Airport. Shopping And Other Amenities Nearby. (id:59911)
RE/MAX West Realty Inc.
627 - 5105 Hurontario Street
Mississauga, Ontario
BIG INCENTIVE: HALF PRICE for JUNE and Prorate !!!!! Gorgeous condo unit with Clear View *** Brand new Beautiful & Bright Resort Style One Bed Luxury Condo In Canopy Tower, No Carpet Through Out the Unit, functional Open Concept Layout; Large Balcony Area. In Heart of Mississauga, downstair is Future LRT, ***Step to Grocery, banks, restaurant, coffee shop, minutes To Square One, Hwys, Schools, Go Train. Heat, Water, AC, High speed internet, Removable island, window coverings, bedroom has black out blinds. (id:59911)
Ipro Realty Ltd.
4902 Lph - 50 Absolute Avenue
Mississauga, Ontario
**2 PARKING SPOTS** **FLOOR TO CEILING WINDOWS** **CUSTOM CALIFORNIA CLOSETS** **LOWER PENTHOUSE** **240 SQ FT WRAP AROUND BALCONY** **FAMILY SIZE KITCHEN** Welcome to the iconic Marilyn Monroe towers! This well maintained and modern looking unit comes equipped with 890 sq ft, hardwood and ceramic floors throughout, 3 piece ensuite, 4 piece oversized guest bathroom, spacious den with a great layout for an office area or additional living space, 10 ft ceilings, FULL SIZE washer and dryer, top of the line kitchen appliances including a subzero fridge and a Jenn Air dishwasher. The building has an array of world class amenities including a very generous sized fitness centre, lounge area, indoor and outdoor pool, clubhouse, basketball court and squash court. This building is conveniently located just a few minutes from square one and hwy 403. Around the clock concierge and security service will make the new owners of this unit feel safe and accommodated 24/7. Enjoy the views! (id:59911)
Right At Home Realty
7 Brookmere Road
Toronto, Ontario
Stunning Fully Renovated Semi-Detached Home for Sale! beautifully updated 3-bedroom, 3-washroom semi-detached home located in a very Convenient neighborhood! This residence features two fully equipped kitchens, making it ideal for extended families. 4 generously sized bedrooms, 3 modern, fully renovated washrooms, 2 stylish and functional kitchens, Tastefully updated throughout with quality finishes, Private driveway and backyard space. Steps to TTC transit, Close to schools, parks, and community centers, Minutes to major shopping centers and everyday amenities. Perfect for families, investors, or anyone looking for a turnkey home. Don't miss out on this exceptional opportunity! (id:59911)
RE/MAX Ace Realty Inc.
1042 Farmer Hays Drive
Algonquin Highlands, Ontario
This cottage property has been owned by the same family since the vacant land was purchased from the Crown. The quality of the lot speaks to the great choice of property that was available at that time. The lot is gently sloped with 150 feet of clean shoreline and over an acre of land. Very few trees have been removed, just enough to view the lake from the cottage. Beautiful mature white pines are scattered around the property. The view across is to Crown land. The cottage is located on Fletcher Lake which is characterized by low cottage density, vast stretches of Crown land, and an Algonquin style setting. It offers great boating and fishing plus easy access to snowmobile and ATV trails. The many acres of Crown land in the area offer endless recreational possibilities. The cottage is a simple but sound structure with 2 bedrooms, a roughed in 3 or 4 piece bath (currently with just running water to the sink) and an open concept living/dining area. It is partially insulated and shingles are in good repair. It does not currently have a septic system but there is running water and heat is provided by a propane stove. There is plenty of room for a septic system and easy access for equipment to keep costs down. For someone in this budget range this property offers an opportunity to comfortably use the existing cottage or add to it as time and money allow. Values on the lake would support substantial improvements and given the existing footprint there are many future options for building. Situated a short distance from municipally maintained paved road on a privately maintained year round road only 20 minutes from the Village of Dorset. (id:59911)
Royal LePage Lakes Of Muskoka Realty


