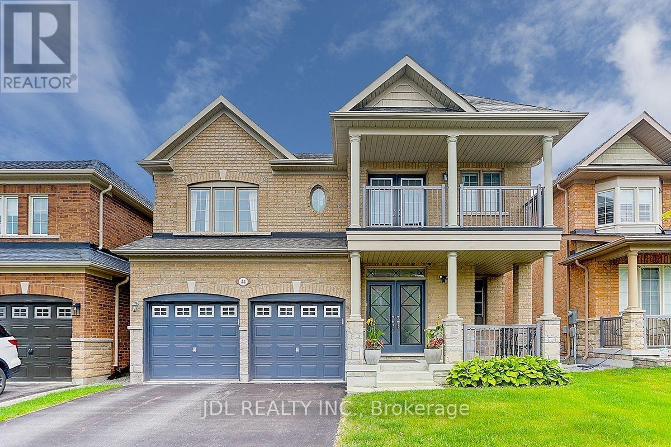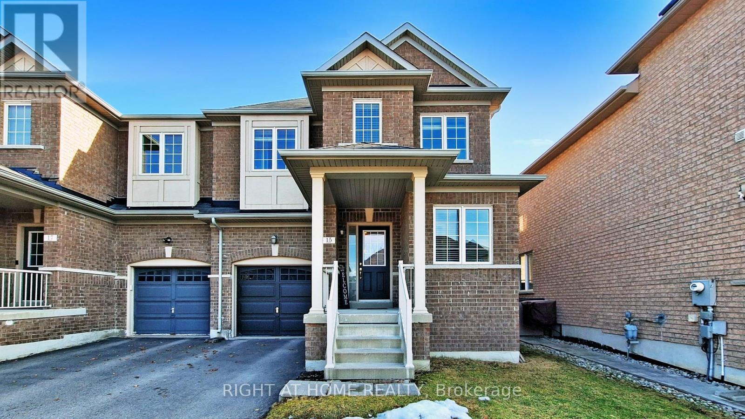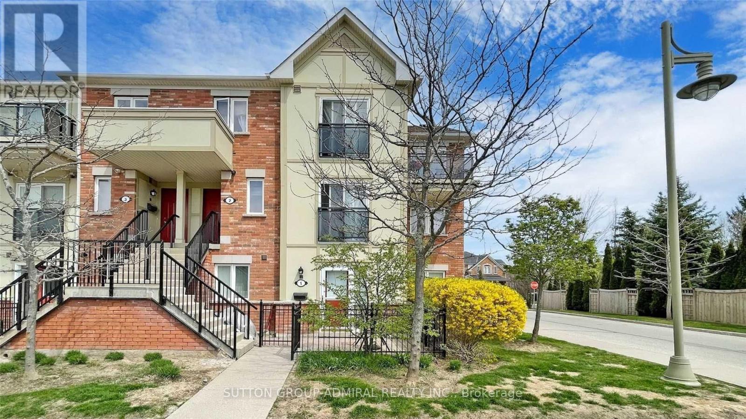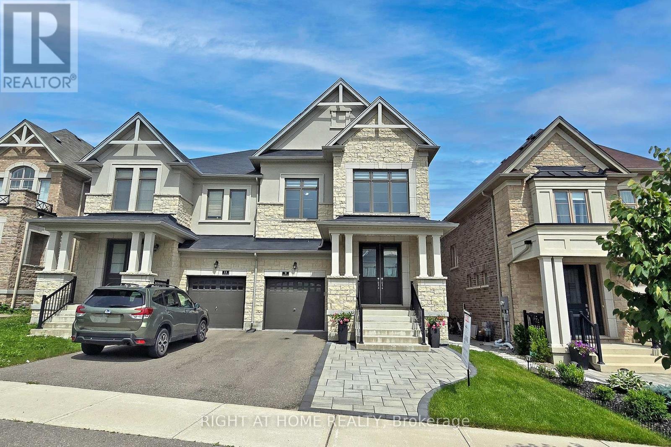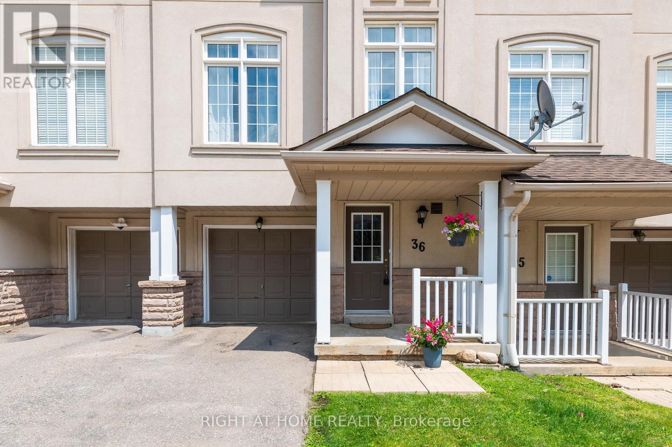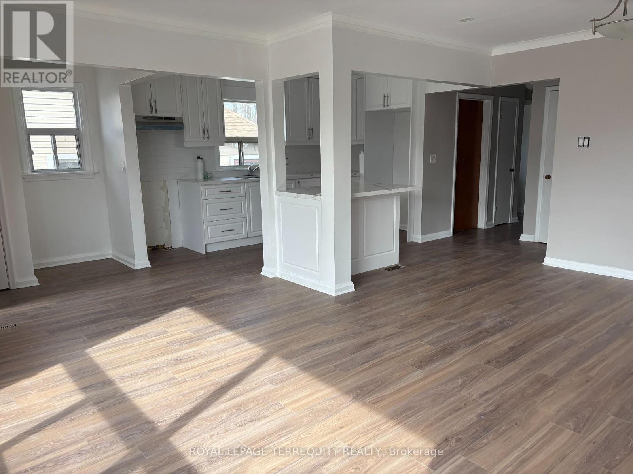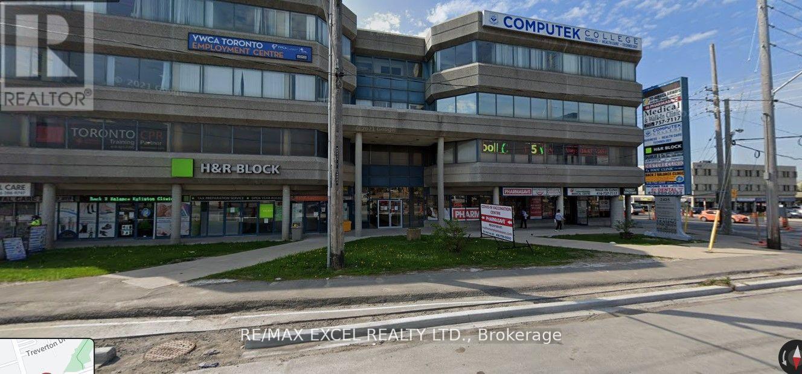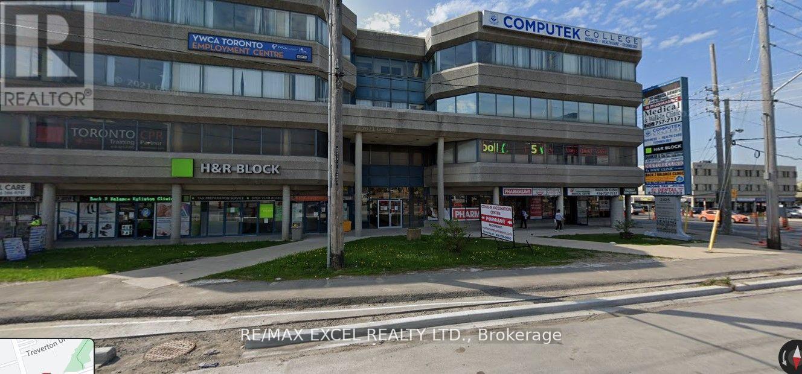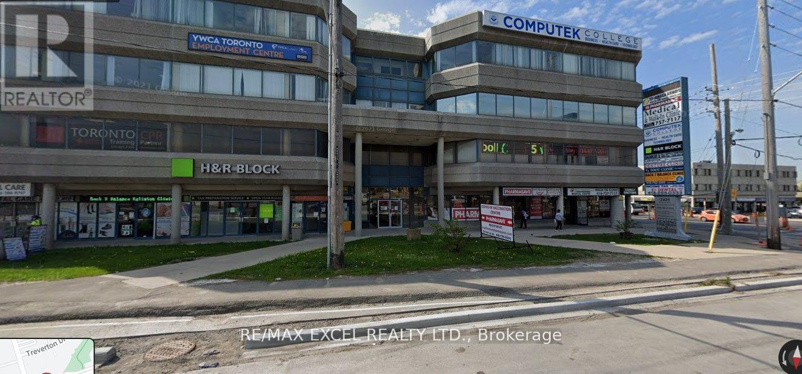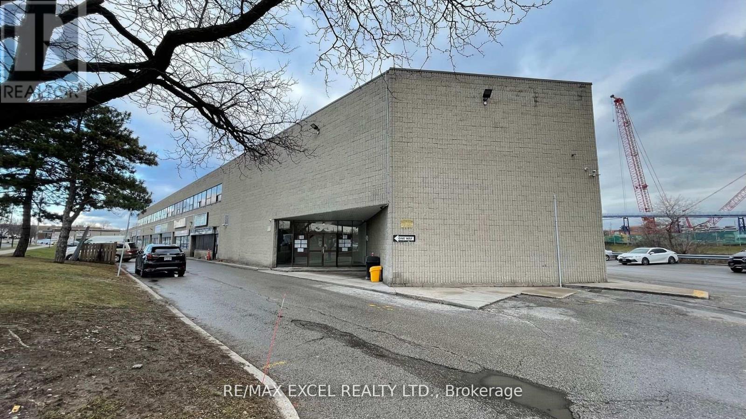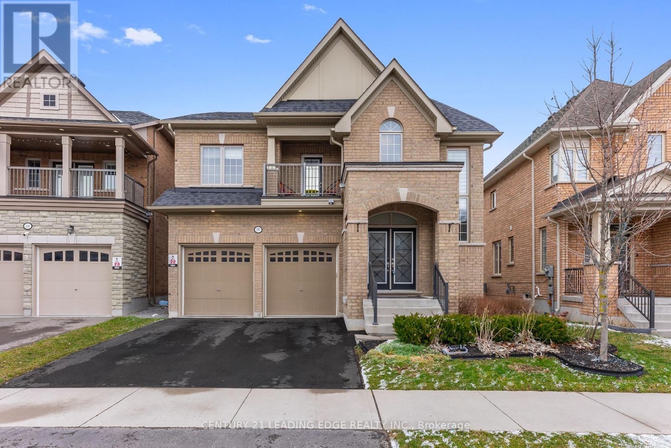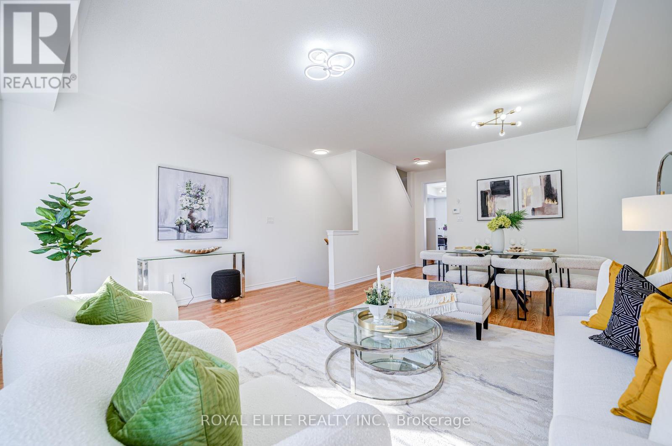1 Willis Drive
Aurora, Ontario
Tastefully & Prof. Renovated (2022) - a MUST SEE; Open Concept, Solid brick bungalow on a Larger70' wide fully fenced pool size backyard surrounded by mature trees; great privacy. Eng. Hdwd. floors, pot lights, Glass &SS railing, Solid wood crown molding &trim, Updated kitchen, walk-out to large deck. 2 bdrms upstairs (Used to be 3) with 3pc bath, s/s fridge, s/s stove, s/s microwave, s/s b/i dw, 3 bdrms downstairs,3pc bath & rec. room. elfs, window covering **EXTRAS** Mins from Shopping, Theater, Elite public & private schools & high-end shopping & dining surrounded by parkland and trail. SS appliances, all existing window coverings and lighting (id:54662)
Forest Hill Real Estate Inc.
10290 Keele Street
Vaughan, Ontario
Wow! This Urban Townhouse By Treasure Hill Is Absolutely Stunning. With Approximately 2000+ Sq.Ft Of Upgraded & Bright Living Space. It Features 10 Ft Ceilings, A Gorgeous Kitchen that includes A Massive Centre Island With Quartz Countertops And Stainless Steel Appliances. It Also Includes a Stunning Master Bedroom With A Huge Walk-In Closet & Ensuite + Finished Recreational Room In The Basement With Soaring Ceilings. Excellent Location Close To All Amenities! Don't Miss Your Chance To Live In This Property. (id:54662)
Royal LePage Maximum Realty
20 Forrestwood Crescent
East Gwillimbury, Ontario
4 Bedroom Home, perfectly situated on a spectacular pie-shaped Lot on a quiet and safe Crescent. With endless opportunities for customization, this Home allows you to make it truly your own. Enjoy your oversized Backyard with hardwired Lighting, ideal for outdoor living and entertaining, complete with a beautiful Patio (2021), a Gazebo, Hot Tub, Fire Pit, a newer Fence (2018), perennial Gardens and fruit-bearing Pear Tree and Raspberry Bush. The space is large enough to add a Pool and turn it into your ultimate summer retreat! The large Driveway accommodates 6 Vehicles plus a 2 Car Garage. Inside, the well-designed floor plan includes a cozy Family Room and a Kitchen with a spacious Breakfast Area, which leads out to the Patio - perfect for indoor-outdoor living. Enjoy the benefit of newer windows (2022) on the back of the House, bringing in lots of natural light. Upstairs, you'll find 4 Bedrooms, including the Primary Suite with a walk-in closet and a 4-piece ensuite. The basement offers additional living space with great ceiling height, providing potential for even more customization. Don't miss the chance to live on this peaceful Crescent, offering you a tranquil setting and an incredible Lot with boundless potential! (id:54662)
Keller Williams Realty Centres
310 - 6 David Eyer Road
Richmond Hill, Ontario
Brand new... Welcome to Elgin East by Sequoia Grove Homes; this spacious 1 bedroom + large den + 1 bathroom suite boasts 651 sq. Open concept with a large balcony facing the RAVINE. Built-in paneled appliances and 9ft ceilings. Rogers ignite internet included. This unit includes 1 Underground Parking Spot and 1 Storage Locker. Upgraded tiles in the Bathroom, Quartz Countertops in Kitchen, under cabinet LED lighting in the kitchen and Smooth Ceilings throughout. Condo amenities include concierge, piano lounge, party room, outdoor BBQ, Theater, hobby room, gym and a yoga studio. Close to Costco, Highway 404, Richmond Green, Lake Wilcox Park, Restaurants, library, Community Centre and more! MOVE IN READY...WINDOW BLINDS INCLUDED! (id:54662)
RE/MAX Crossroads Realty Inc.
18166 Leslie Street
East Gwillimbury, Ontario
Investors Dream! Welcome to 18166 Leslie Street, a renovated multi-unit property generating approximately $76,000 in annual rental income. This home features a spacious 3-bedroom main-floor unit, a 1-bedroom basement apartment, and a self-contained bachelor unit. Amazing lot size for development opportunity. Recent upgrades include a backup generator, new fence (2024), basement waterproofing (2017), sump pump system, and updated windows (2017). With a prime location close to all amenities, this is a rare opportunity for investors or homeowners looking for strong rental income or a home with mortgage-helper potential. Dont miss out book your showing today! (id:54662)
Forest Hill Real Estate Inc.
2607 - 225 Commerce Street
Vaughan, Ontario
The 1 Bedroom + Den units are designed to offer flexibility and comfort, catering to various lifestyle needs. While specific details about the southwest-facing units on the 29th floor are not provided in the available sources, these units are expected to feature modern designs with high-quality finishes. Southwest-facing units typically benefit from ample natural light and panoramic views, enhancing the living experience. (id:54662)
Prestigium Real Estate Ltd.
1010 - 38 Gandhi Lane
Markham, Ontario
Welcome To The One Year New Pavilia Towers in the Best Location in Between Markham and Richmond Hill! This Luxurious Landmark Building is the Newest Addition to the Thornhill Skyline. This One Plus Den Offers a Spacious and Efficient Layout, with 9' Ceilings and Floor to Ceiling Windows. This Unit Features a Modern Kitchen with Integrated Appliances, Ensuite Laundry, and Still is Flooded with Afternoon Sunlight. Turn Key & Move-In Ready to Enjoy the Unbeatable Sunset Sky on the Balcony with a Clear Day Panoramic City/CN Tower Skyline Views. 1 Parking &1 Locker are Included. Prime Location with VIVA Bus at your Doorstep to Easily Transport to Vaughan, Markham, and Downtown Toronto via Finch TTC. Tons of Amenities Nearby including Langstaff GO Station, Walmart, Loblaws, Canadian Tire, Home Depot, Banks, Medical Buildings, Many Restaurants and Shopping, Community Parks (Soccer, Tennis, Basketball, Water Park, Dog Park), and Trails! Prestigious Top Elementary and High School Zone in the Province (Donlea & Thornlea)! Easy Access to Hwy 407 and Hwy 404. 3D Tour and Marketing Video Attached. (id:54662)
Right At Home Realty
1203 - 15 North Park Road
Vaughan, Ontario
This spacious 1+den, 1-bathroom unit offers over 600 square feet of thoughtfully designed living space, ideal for professionals, couples, or anyone looking for comfort and convenience. Featuring an open-concept layout with ample natural lighting throughout, the unit feels bright and airy from the moment you step inside. The kitchen comes fully equipped with full-sized stainless steel appliances, including a stove, refrigerator, and dishwasher, along with the convenience of en-suite laundry. The den provides a flexible space that can be used as an additional bedroom, home office, storage area. Included with the unit are one underground parking spot and one locker for added storage. The tenant is responsible for paying only the hydro bill, making monthly expenses more manageable. Located in a prime and highly sought-after area, the building is just steps away from major retailers like Wal-Mart and the Promenade Mall, offering endless shopping and dining options. Commuters will appreciate the close proximity to Highway 407 and access to public transit, making travel to and from the area seamless. Residents of the building also enjoy a variety of top-notch amenities, including an indoor pool and sauna for year-round relaxation, a fully equipped gym, a billiards room for entertainment, and a spacious party room perfect for hosting gatherings. This unit offers a perfect blend of modern comfort, unbeatable location, and excellent amenitiesan ideal place to call home. (id:54662)
Century 21 Signature Service
305 Terra Road
Vaughan, Ontario
Stunning Home in the Heart of Woodbridge! Features a fully upgraded kitchen with granite countertops, cornice molding, a custom backsplash, light valance molding, and stainless steel appliances. Cozy gas fireplace with a marble surround. Highlights include a custom-built oak wall unit with pot lights and beveled glass, an elegant oak staircase with wrought iron pickets, and crown molding throughout the main floor and upper hallway. The home is adorned with California shutters throughout, equipped with internet wiring, air conditioning, and central vacuum. Walk out to a balcony from the bedroom for added charm.Roofs done in 2018 (id:54662)
RE/MAX Impact Realty
22 Delano Way
Newmarket, Ontario
Modern 3-Storey Townhome in the Heart of Newmarket A Perfect Place to Call Home!Welcome to this stunning, almost-new 3-storey townhome, just over two years old, ideally situated in the vibrant heart of Newmarket. With spacious living areas, stylish finishes, and unbeatable convenience, this home is a true gem.As you step inside, the ground floor greets you with a welcoming entrance foyer featuring ceramic floors and a large coat closet. Just a step up, you'll find a cozy family room with beautiful hardwood floors, creating a warm and inviting atmosphere.The main living level boasts an open and airy living/dining area with hardwood floors and a walkout to a private balcony perfect for morning coffee or evening relaxation. The kitchen is designed for both function and style, featuring a breakfast bar and ceramic flooring. This level also includes a convenient 2-piece powder room and a bright third bedroom with hardwood floors and a large south-facing window, filling the space with natural light.On the upper level, the private primary retreat offers a comfortable sanctuary with cozy broadloom, a generous walk-in closet, and a well-appointed 4-piece ensuite. The second bedroom is equally spacious, featuring broadloom, a closet, and a large south-facing window. A 4-piece family bath and a laundry closet equipped with a washer and dryer add to the convenience of this level.The unfinished basement provides ample space for extra storage, hobbies, or seasonal items, allowing for flexible use to suit your needs.Located in an unbeatable area, this home is just steps from the Newmarket Bus Terminal, making commuting a breeze. Enjoy easy access to shopping, dining, professional services, schools, and major highways, including the 400 and 404.Dont miss out on this incredible opportunity to live in a prime location with all the space and comfort you need. (id:54662)
Spectrum Realty Services Inc.
5108 - 950 Portage Parkway
Vaughan, Ontario
Welcome to Transit City 3, right in the heart of Vaughans downtown! 2+1 bedroom, 2-bathroom unit, den with a sliding door for extra space. You'll love the floor-to-ceiling windows, high floor, and south-facing, unobstructed view that lets in tons of natural light. The spacious, functional layout includes two separated bedrooms for maximum privacy. The master bedroom boasts a 4-piece ensuite. The open-concept living and kitchen areas are complete with modern finishes and stainless steel appliances. Conveniently located just steps from the VMC Subway Station and bus terminals, with easy access to Hwy 400 and 407. Minutes away from York University and Vaughan Mills Shopping Centre. (id:54662)
Jdl Realty Inc.
118 - 190 Harding Boulevard W
Richmond Hill, Ontario
Welcome to 118-190 Harding Boulevard West! This well-maintained and freshly painted 2-storey townhouse offers a comfortable and inviting living space. With three bedrooms and four bathrooms, there is plenty of room for the whole family. The living room features impressive 12' ceilings, bringing in lots of natural light and creating an open, airy feel. The spacious bedrooms provide comfort and privacy, with large windows throughout the home adding warmth and brightness. Downstairs, the finished basement includes a cozy family room with a fireplace, high ceilings, and a convenient 2-piece bathroom, making it a great space to relax or entertain. Located in the heart of Richmond Hill, this home offers unbeatable convenience just moments from Yonge Street, top-rated schools, Mackenzie Health Hospital, transit options, parks, and the library. Maintenance fee includes: water, building insurance, new roofing, new windows, exterior painting, eavestroughs, fences, common elements snow removal and lawn maintenance. (id:54662)
Exit Realty Legacy
44 Dame Gruev Drive
Markham, Ontario
Perfection In A Family Home! 2 Story Detached 4+1 Bedrooms & 4.5 Baths Situated On A Quiet Street In The Heart Of Greensborough!! *High Ranking Mount Joy P.S & Bur Oak S.S!** 9' On Main Floor And Finished Basement. Rarely Offered 2 Huge Master En-Suites!!. Ten Of Thousands Spent In Upgrades: Oak Stairs, Hardwood Floor, Gas Fireplace W/Oak Mantle, Granite Counters, Pot Lights throughout, Imported Chandelier In Dining Room, Larger Basement Window. Network/Data Cable Thru-Out, Etc. Professionally Landscaped Backyard, a private outdoor oasis. Grand Master Retreat With Over-Sized Walk-In Closet & Spa-Like Ensuite. Steps To School, Park & Shops, Hospital, Hwy and Community Centers! **Do Not Miss Out!! ** (id:54662)
Jdl Realty Inc.
15 Wallwark Street
Aurora, Ontario
Welcome to this beautiful and spacious 3-bedroom, 2.5-bathroom home, perfectly designed for comfort and convenience! Featuring a separate living space apart from the updated kitchen, this home provides a thoughtful layout ideal for both everyday living and entertaining. Enjoy the serene backyard views of a park with a kids' playground, offering a peaceful retreat and a perfect space for families to play and relax. Located in a prime area, this home is just minutes from shopping, transit, walking trails, and top-ranked schools, making it an excellent choice for families and professionals alike. (id:54662)
Right At Home Realty
2 Denava Gate
Richmond Hill, Ontario
Rare 4Bdrm Corner Freehold Townhome! Amazing Location!! Stainless steel appliances. Most of the house been freshly painted, Hardwoods has been mostly sanded and waxed freshly. W/O To Over Sized Patio On The Side Of the Yard Fenced for More Privacy. Steps To Hillcrest Mall, Public Transit, And Plazas! Where more Job opportunities walking distance to work for Young ones or Students! Great schools in the area! Parking space is 3 Total !! Some part of the house is virtually staged. (id:54662)
Keller Williams Co-Elevation Realty
Th1 - 150 Chancery Road W
Markham, Ontario
RARELY offered STUNNING MUST-SEE Town House CORNER Unit which is PERFECT for FIRST TIME Home Buyers/ Right-sizers/INVESTORS. Highly desired Two Bedroom Ground Level Townhome in high demand prestigious GREENSBOROUGH Neighbourhood in MARKHAM city. Its functional Practical, Bright and Spacious Layout is a CHARM for those who aspire to be First Time Home Buyers. Open kitchen with breakfast Bar with top-quality Stainless-Steel Appliances. Upgrades and recently renovated throughout. Extra Large Ground Floor Terrace Fenced and Gated for safety and privacy. This house comes with one designated parking above Ground opposite to the town house. Several Visitor Parking spots in front of Building. SAFE kids play area. Parks and School Nearby. This corner unit is situated near a Parkette that provides tranquility and breath of fresh Air. WHEN YOU NEED, nearby Amenities include but not restricted to Top RANKING Blue-oak Secondary School, Greensborough Public School, easy Bus Transit, Mount JOY GO Station, Markville Mall, Markham Stouffville Hospital, Cornell Community Center, Supermarkets, Banks, Cafes, parks and MUCH MORE for you to explore and discover in the Super Friendly Neighbourhood! PETS allowed with restrictions. THIS IS IT! DO NOT MISS Opportunity to see and OWN fabulous unit in very affordable Price. It is great Investment Opportunity Too! (id:54662)
Sutton Group-Admiral Realty Inc.
C206 - 110 Cornell Park Avenue
Markham, Ontario
Don't miss this exceptional 1,140 sq. ft. condo in the vibrant Cornell Community! This thoughtfully and beautifully upgraded bright 2-bedroom condo boasts a functional open layout with upgraded flooring, stairs with modern iron pickets, and custom blinds throughout for a contemporary feel. The modern custom kitchen features high-end brand-name appliances, quartz countertops, a contemporary back splash, and custom cabinetry(Lazy Susan, spice rack, etc.) with an open-concept layout showcasing elegant finishes. The expansive primary suite includes his & hers custom closets, a spa-like 4-piece ensuite, and private balcony. A good-sized second bedroom comes with a private balcony for added comfort and a 4-piece bath ensuite. Abundant storage space throughout ensures ultimate convenience. Located in a prime, highly sought-after neighborhood, this condo is within walking distance of plazas, shopping stores, a hospital, parks, and offers seamless access to major highways. It is also near top-rated schools, including Cornell Village P.S. and Bill Hogarth S.S., one of the best in Markham. This renovated, move-in-ready gem wont last long-schedule your private viewing before its gone! (id:54662)
Royal LePage Your Community Realty
125 Reeve Drive
Markham, Ontario
Offers Welcomed Anytime! Welcome to this lovely 4-bedroom carpet-free family home built in 1982 and lovingly occupied by the current owners for the last 33 years. The street (a micro community to itself) proves to be a premium and coveted street in Markham Village with its close proximity to the kms of Milne Park trails, Village Arena, Playground with Gazebo, Library and of course the shops and restaurants in the village. Access to the 407 is literally right around the corner. This McClintock home is enhanced with an impressive flagstone walkway leading to the double door entrance. The 4- car interlock driveway is set to the side of the home and flanked with mature trees. The kitchen and dining area have been beautifully updated (2019) to reflect a fresh space that is both functional and welcoming to large gatherings. Skylights, direct access to a large deck, built-in appliances and a plethora of cupboards make it a bright and fabulously functional combined area. The Mudroom/Laundry room (updated in 2020) is conveniently located off of the Kitchen with direct access to the double car garage. The tiered Family room has hardwood floors, a brick (gas) fireplace, California shutters and a vaulted ceiling. The Living room is located on the other side of the hall and is a perfect destination for movies or games while listening to the crackle of the wood-burning stone fireplace. This room offers direct access to the very private courtyard patio. On the second floor, The Primary bedroom has an adjoining sunken room which could be used as a nursery, study, artist's studio or yoga retreat. The family bathroom has a B/I heated towel rack, and a Pfister shower system with wall jets. All of the bedrooms have hardwood floors and Ceiling Fans. The extended deck belies the size of the side yard that can accommodate a small pool as other similar-sized properties have done. OPEN HOUSE Sunday April 6th, 2-4pm (id:54662)
Royal LePage Your Community Realty
1805 - 10 Honeycrisp Crescent
Vaughan, Ontario
Available May 1st - 1 Bedroom Plus Den, Facing North. Open Concept Kitchen Living Room - Ensuite Laundry, Stainless Steel Kitchen Appliances Included. Engineered Hardwood Floors, Stone Counter Tops. Amenities To Include A State-Of The-Art Theatre, Party Room With Bar Area, Fitness Centre, Lounge And Meeting Room, Guest Suites, Terrace With Bbq Area And Much More. Just South Of Vaughan Metropolitan Centre Subway Station, Quickly Becoming A Major Transit Hub In Vaughan. Connect To Viva, Yrt, And Go Transit Services Straight From Vaughan Metropolitan Centre Station York U, Seneca College York Campus 7-Minute Subway Ride Away. Close To Fitness Centres, Retail Shops, . Nearby Cineplex, Costco, Ikea, Dave & Buster's, Eateries And Clubs. 1 Parking Included (id:54662)
RE/MAX Urban Toronto Team Realty Inc.
9 John Smith Street E
East Gwillimbury, Ontario
Stunning 4+1 bed, 5 bath semi-detached home on a premium lot in Holland Landing! This luxurious family home features a WALKOUT basement in-law/rental suite, ideal for large families or investors. Open concept main floor with high ceilings and hardwood. Upgraded kitchen w/ quartz & s/s appliances. Spacious primary bedroom w/ 5-pc ensuite, coffered ceiling, and walk-in closet. Meticulously renovated, double-entrance walkout basement boasts a dream kitchen complete with quartz counter and backsplash, private laundy, 65" electric fireplace, and a luxurious spa-like washroom. Rainbird sprinklers, extra parking, and a huge backyard perfect for entertaining. Must see! Book your showing today! **EXTRAS** 2 fridges, 2 stoves, 2 washers, 2 dryers, 2 dishwshr and 2 ranges. Zebra shades, 65inch electric fireplace bsmt,Lazy Susan, spice rack, Blueth. spkr in bsmt. (id:54662)
Right At Home Realty
412 - 6 David Eyer Road
Richmond Hill, Ontario
Elgin East with concierge service. 2 Bedroom corner unit, 972 sf as per builder's plan. Includes 1parking, 1 locker. No pets. 1 year min. Available for immediate occupancy. Residents can enjoy: fitness centre, yoga studio, theatre room, recreation room, piano room, and conference room. Applicants to submit employment letter, gov't issued I.D, current pay stubs, rental application, full credit report with all pages. Landlord may conduct separate credit check & interview. (id:54662)
Sotheby's International Realty Canada
36 - 10 Post Oak Drive
Richmond Hill, Ontario
Fantastic Location !! Don't miss this Great Opportunity to own in the heart of Richmond Hill Jefferson area!! Bright & Spacious 3 Bdrms & 3 Washrms + lovely Office room. At 1320 sqft it is amongst the biggest units in this complex! This Home features a Huge kitchen with centre island & Breakfast area with Walk out to Private Deck surrounded by greenery perfect to relax or BBQ. The Primary Bedroom has a 4pc ensuite & walk-in closet. Open Concept & filled with Natural light the Living room boasts of High Ceilings & Cozy Fireplace. The ground floor office or den with walk out to yard is an added bonus with many possible uses. The Private Garage with shelves is good for storage. Nestled close to Great Prestigious Schools, Shopping, public transportation & Restaurants, this Home is Perfect for a young family, single professionals or couples. Located in a favorable quiet section of this great townhome complex. Come & see for Yourself !!! **Bonus ** Basement is Ground Level & features office / den or could be used as a 4th bedroom. So many possibilities awaits you here. (id:54662)
Right At Home Realty
351 - 312 John Street
Markham, Ontario
Beautiful Two Bedroom Plus Den Townhouse In The Heart Of Thornhill. Across From The Park/Playground With Gazebo. Stainless Steel Appliances. Laminate Floors Thru-Out. Great Location. Steps To Thornhill Square Mall, Shops, Library, Community Center, Church, Restaurants And Public Transit .Minutes To Hwy 404 & 407. **EXTRAS** SS French Door Fridge, SS Stove, Dishwasher. SS Microwave Hood, Washer & Dryer (id:54662)
Right At Home Realty
102 Crawford Rose Drive
Aurora, Ontario
Absolutely Gorgeous Renovated Cosy Family Home In Heart Of Aurora's top neighborhoods, 4 Bedrooms, 4 Bathrooms. Bright Breakfast Area Overlooks Private Backyard, Brazilian Cherry Hardwood Floors Throughout, Large windows, Modern Gas Fireplace. GE Cafe Stove, Quartz Countertops. Big Primary Suite With Custom-Built Her and His Walk-In Closet, Heated Tile Floors In Recently Renovated Bathrooms On Second Floor. Two EV Charging Outlets In Garage. One Of The Rare Biggest Floor Plan In The Neighbourhood With Approx. 3300 Sq.Ft. Plus 1650 Sq. Ft Finished Country Style Walk-Out Basement With Bar Area And Wood Burn Fireplace. Roof Replaced Within 4 Years. Close To GO Train, Grocery Stores, Community Center, Parks, Schools And Massive Trail System. (id:54662)
Hc Realty Group Inc.
Main - 21 Hubert Avenue
Toronto, Ontario
Great Location with great access to TTC bus line on St Clair Ave . Minutes to Kenndy and Warden SUBWAY STATIONS Very Spacious 3 Bedroom Main Floor area Unit . Totally Renovated area with New Kitchen and Bathroom New Laminate flooring XXX New Pot lighting XXX Living room and Kitchen areas Separate Entrance and also side door to basement common area to Laundry Room .New furnace and New Air condition unit Laundry room is to be shared with other tenants and coin laundry machines . Driveway nad back yard are to be shared by all tenants . Great tenants in both units in basment Note : Rent includes Heat , Hydro and Water (id:54662)
Royal LePage Terrequity Realty
26 Milverton Boulevard
Toronto, Ontario
Super Clean & Spotless Home, That Is Being Sold In "As Is", "Where Is" Condition. The House Is Fully Functional & Could Use A Designers Touch. Mostly Cosmetic With Dated Kitchen & Bathrooms. Amazing Location, That Is A Five Minute Walk To The Danforth & Donlands Subway. Huge 130' Lot. Nicest Part of Milverton, Just West Of Donlands. Ideal Backyard For a Family With Kids, Or For Someone Who Prefers A Nice Garden. Sprinkly A Little Fairy Dust, A Reno Here & There And Watch This Solid Home Come To Life. Steps To Beautiful Danforth Shops & Restaurants. Amazing Opportunity. (id:54662)
RE/MAX Hallmark Realty Ltd.
200a - 2425 Eglinton Street E
Toronto, Ontario
Located At The Intersection Of Eglinton And Kenedy. Steps From Kennedy Go Station, Subway Station And Lrt. The Building Is Well-Managed And Maintained Free Parking At The Back Of The Building. Great Location For Any Lawyer, Accountant, Professional Office, Travel, Etc... (id:54662)
RE/MAX Excel Realty Ltd.
402 - 44 Bond Street W
Oshawa, Ontario
Welcome to the exquisite suite in the heart of Downtown Oshawa! This bright and spacious 1-bedroom condo offers a modern open-concept layout perfect for urban living. The living and dining areas flow seamlessly into a well-appointed kitchen with ample storage. Enjoy day and night skies with views from your Juliette balcony. The large primary bedroom features a wall-to-wall closet, providing plenty of storage space, while the 4-piece bathroom adds convenience to your daily routine. Practicality is key with in-suite laundry and an additional storage locker in the basement. Benefit from the building's amenities including a gym, sauna, and secured entry for your peace of mind. Located in the heart of Downtown Oshawa, this condo combines comfort, convenience, and style! **EXTRAS** Enjoy the convenience of the premium downtown location. Close to many amenities such as public transit, restaurants, shopping, Ontario Tech University, Tribute Community Centre, the YMCA, hospital, golf course, parks and more! (id:54662)
Sutton Group-Heritage Realty Inc.
215-217 - 2425 Eglinton Avenue E
Toronto, Ontario
Located At The Intersection Of Eglinton And Kenedy. Steps From Kennedy Go Station, Subway Station And Lrt. The Building Is Well-Managed And Maintained Free Parking At The Back Of The Building. Great Location For Any lawyers, Accountant, Professional Office Or Travel EtcBrokerage Remarks (id:54662)
RE/MAX Excel Realty Ltd.
209 - 2425 Eglinton Avenue E
Toronto, Ontario
Located At The Intersection Of Eglinton And Kenedy. Steps From Kennedy Go Station, Subway Station And Lrt. The Building Is Well-Managed And Maintained Free Parking At The Back Of The Building. Great Location For Any Lawyer, Accountant, Professional Office, Travel, Etc... (id:54662)
RE/MAX Excel Realty Ltd.
16 Brandwood Square
Ajax, Ontario
Welcome to 2 Bedroom 1 Bath Legal Walk-out Basement Apartment in North- East Ajax. * High Ceilings * Stainless Steel Appliances * California Shutters * Interlocked Front & Back * Potlights * Furnished * Close to Good Schools, Transit , Recreation Centre, Parks, Hwy 401 & 407, Shops & More. (id:54662)
Century 21 Percy Fulton Ltd.
388 Wolfe Street
Oshawa, Ontario
Legal two-unit raised bungalow - ideal for investment or multi-generational living! The beautifully maintained raised bungalow offers a legal two-unit designation, providing fantastic flexibility for investor or homeowners looking to generate rental income. Live in one unit and rent out to other to help offset your mortgage legally or use both as a full investment property! The home features 3+1 bedrooms with the option to convert the basement family room into a two-bedroom unit for increased rental potential. The primary bedroom offers a walkout to the backyard and the layout includes 2 bathrooms, 2 living rooms, 2 kitchens, 1 family. The shared laundry room is conveniently open to the family room which could be converted into another bedroom for the upper unit or incorporated into the basement apartment to create a larger two-bedroom unit. The property boasts a spacious driveway accommodating 6-8 vehicles, a large backyard perfect for family enjoyment and a generous shed with upper loft - ideal for storage or workspace. Located close to schools, parks, essential amenities and minutes from the 401, 412 & 418, this home is in a prime location for tenants and homeowners alike. Income potential: upper unit $2,400-$2,500 plus a percentage of utilities, lower unit (1 bedroom): $1,600-$1,700 plus a percentage of utilities, lower unit (converted to 2 bedrooms) could yield $1,850-$1,950 plus a percentage of utilities. Don't miss this fantastic opportunity! (id:54662)
Sutton Group-Heritage Realty Inc.
24 Hughey Crescent
Toronto, Ontario
Welcome to 24 Hughey Crescent, one of the nicest bungalows in the area! Fully renovated, detached brick bungalow sits on a quiet, child-safe crescent in the family-friendly Ionview neighborhood of Toronto. Featuring 3 bedrooms on the main floor and 2 additional bedrooms in the spacious finished basement with a separate side entrance, this home is ideal for multi-generational families. The bright, open-concept layout boasts an oversized granite kitchen island flowing into the family room perfect for entertaining! Enjoy 2 stunning kitchens, pot lights throughout the main floor, 2 updated bathrooms, a cozy basement fireplace, and a long private driveway with an attached garage. Enjoy a large backyard that widens to 63 feet at the back perfect for relaxing, entertaining, or finding a little peace and quiet right in the heart of the city. Conveniently located minutes from Kennedy Subway Station, GO Transit, the new Eglinton LRT, and major highways. Walking distance to schools, parks (Maidavale Park), Pan Am Trails, Golden Mile shopping (grocery stores, gyms, restaurants, and Variety Village). Whether you're looking to live, rent, or rebuild, this is a rare opportunity in a growing and well-connected community. Home inspection report available upon request. (id:54662)
RE/MAX Hallmark Realty Ltd.
140 Wolverleigh Boulevard
Toronto, Ontario
Where Style Meets Functionality And Where Your Kids Will Have No Excuse for Being Late to School! Welcome to 140 Wolverleigh - a home that was designed for a family that thrives on togetherness! At the heart of the home? A massive kitchen island perfect for pancake breakfasts, homework sessions, and deep parental sighs while sipping coffee. The open-concept main floor is built for entertaining, built around a beautiful feature wall in the kitchen, made from the reclaimed studs of the original house and sleek integrated appliances, a gorgeous three-sided fireplace, and a powder room tucked away at the back. Upstairs, the primary suite is your sanctuary, featuring a walk-in closet and a spa-like ensuite thatll make you late for work (but totally worth it). Another full bathroom means fewer morning meltdowns. The fully finished basement? Think nanny/in-law suite, teen retreat, or Airbnb INCOME GENERATING goldmine with a second kitchen and new bathroom. Outside, a deck built for legendary BBQs, a garage-turned-gym (because why share equipment with strangers?), and an interlock walkway so chic it deserves its own Instagram.The neighborhood? 5-star family-approved! Amazing schools, Monarch Park around the corner, grocery stores, coffee shops, and some of Torontos best restaurantsincluding The Wren (legendary pub vibes), Tamblyn Taverne (French fare with flair), and Sala (Thai food so good it should be illegal). Oh, and the subway is a 2-minute walk because even in Toronto winters, that matters.This home is move-in ready, fully loaded, and waiting for its next lucky family. Is it yours? Lets talk! (id:54662)
Sage Real Estate Limited
68 Ravine Park Crescent
Toronto, Ontario
Welcome to the West Rouge, one of the most exclusive & desirable neighbourhoods in the area. This wonderful property is nestled on a quiet, tree lined street & has been home to the original family for 59 years. Enjoy the coming summer days on a pie shaped 1/4 acre lot. A very rare find! Backing onto protected conservation land of Adam's Creek. Overlooking the ravine, mature trees & 2 school parks, this home offers the private & tranquil setting you've been looking for. Natural light bathes the main floor through a large picture window & 2 walk outs. The 4th bedroom comes complete with a walk out to a large back deck making it a lovely bedroom or an ideal home office space. The basement features a large family room, washroom, workshop/craft room, utility room, large above grade windows & a separate entrance providing endless possibilities for multi-generational living or potential rental income. There's room for everyone with the double car garage & parking for 6! Only minutes down to the lake, lakeside trails of the Rouge Park System & Rouge Beach. Conveniently located within walking distance to schools & shopping. Commuting is a breeze with access to the 401, Rouge Hill GO Station & bus stop within minutes. This fabulous home is awaiting your creative touches! *Estate Sale - property sold as-is*. (id:54662)
RE/MAX Rouge River Realty Ltd.
223a - 55 Nugget Avenue
Toronto, Ontario
723 Sft Of Beautiful Office Space Located On Sheppard And McCowan, Minutes To Hwy 401. Lots Of lighting. Ideal For Many Uses. (id:54662)
RE/MAX Excel Realty Ltd.
62 - 130 Ling Road
Toronto, Ontario
Welcome to this charming residence, ideally situated in a picturesque, park-like neighborhood within a vibrant community! Boasting 3+1 generously sized bedrooms and 2 bathrooms. This home also features a versatile den on the second floor, ideal for a home office or additional storage space. The property has been extensively renovated from top to bottom, showcasing a fully modernized sleek kitchen with quartz countertops and stainless steel appliances. The home is further enhanced by stylish overhead lighting all throughout, fresh paint, and custom-built European-style shelving in all closets, among many other thoughtful upgrades. This home offers a wealth of potential, providing an enriching lifestyle for those seeking an authentic and dynamic community experience. Conveniently located just steps from TTC, schools, shops, parks, and places of worship, and only minutes from the 401. This is a prime opportunity for both first-time buyers and savvy investors! (id:54662)
Modern Solution Realty Inc.
3202 - 60 Brian Harrison Way
Toronto, Ontario
Luxury Monarch Condo, Bright, Spacious And Very Practical Layout, Very well kept 3 bedrooms corner unit with wrap around window. High floor with beautiful unobstructed panoramic view. Hardwood floor throughout (except Kitchen and Washroom). Freshly painted. 2 walk out to Balcony. Great Facilities Including Indoor Pool, Table Tennis, Fitness, Billiards, Party Room. Close To All Amenities, Scarborough Town Centre, Restaurant ,Ttc, Bus Station And 401. ** Tenant Pay Own Hydro** (id:54662)
Homelife Top Star Realty Inc.
51 Seymour Avenue
Toronto, Ontario
A Home with Heart in The Pocket. From the moment they stepped inside, it wasn't just the red brick or high ceilings that stood out-it was a feeling. A sense that life could unfold here in the best possible way. A thoughtful main-floor renovation has brought new warmth and energy-maple floors, a rebuilt staircase, and a custom kitchen designed for effortless gatherings. Around the island, meals are shared, stories are swapped, and guests linger just a little longer than planned. Wake up each morning in a bright and spacious primary bedroom, where bay windows welcome the sun, filling the space with warmth. A large double closet and built-in shelving ensure everything has its place, making mornings a little more seamless. The basement, with its impressive ceiling height, is a blank canvas-perfect for a cozy family room, a quiet home office, a gym, or an extra bathroom. The possibilities are endless. Step outside, and the neighbourhood feels like an extension of home. Now in its 26th year, the annual street party continues, filled with laughter and familiar faces. A multitude of parks are nearby, including Phin Park just steps away. Neighbours catch up from their porches, kids run ahead on tree-lined sidewalks, and the street hums with a sense of community. When the city feels overwhelming, this quiet pocket offers a welcome pause. Just a 10-minute walk to Donlands Subway Station, it keeps you connected while surrounding you with everything you need-trendy restaurants, cozy coffee shops, and vibrant bars. The only challenge? Choosing between the lively Danforth or the eclectic charm of Gerrard and Queen. Enjoy the convenience of city living without sacrificing peace and tranquillity. Could this be the place where your story unfolds? (id:54662)
Real Broker Ontario Ltd.
102 Springdale Boulevard
Toronto, Ontario
Your search ends here, on beautiful Springdale! Bursting with charm and brimming with sunshine on one of East York's sweetest streets, this lovely semi-detached home spares no lovely detail. Featuring 2 (seriously) large, primary sized bedrooms, complete with lots of closet space in each. A sunfilled and spacious open concept kitchen/living/dining space perfect for entertaining your favourite people. A bright finished basement for work, play and cozying up with a movie. And tons of outdoor space to enjoy; whether you're savouring some quiet time out on the large covered porch or pulling up a seat on the back deck overlooking the (seriously) low maintenance backyard. Now's your chance to start imagining yourself in this terrific neighbourhood and get into a great school area. Steps away from the best of the Danforth and TTC, minutes to the DVP, (seriously) the perfect place to call home! (id:54662)
Royal LePage Estate Realty
Bsmt - 18 Inkpen Lane
Whitby, Ontario
Brand new never lived-in 1 Bedroom 1 Bathroom walkout basement apartment for rent in North Whitby close to all shopping plaza, Best schools, Parks. 15 mins drive to Go station and Hwy 401. Tenant pay 30% utilities. ** This is a linked property.** (id:54662)
Homelife/miracle Realty Ltd
708 Woodbine Avenue
Toronto, Ontario
Stunning Fully Renovated 3-Bedroom Home in Upper Beach Move-In Ready! Welcome to this bright, modern, and meticulously updated 3-bedroom home in the heart of Upper Beach Open-Concept Main Floor, Gourmet Chefs Kitchen featuring sleek countertops, a center island, and high-end stainless steel appliances (fridge, gas cooktop, oven, dishwasher included). Main-floor laundry with direct walkout to backyard plus a charming shed (great for a studio, home office, or playroom!). Luxurious Primary Suite with a sun-filled bay window, custom built-in closets, and 3-piece ensuite. Hardwood floors throughout, adding warmth and elegance to every room. Income Potential! Separate entrance to in-law or nanny suite perfect for rental income or multi-generational living. Two-car parking a rare find in this sought-after neighborhood! Prime Upper Beach Location Close to parks, dining, and the beach. Easy access to transit and major highways. (id:54662)
Forest Hill Real Estate Inc.
78 Lockyer Drive
Whitby, Ontario
Welcome to Your New Home. This Beautiful, 2021 Built Mattamy Freehold Townhome Features Many Upgrades & No Front Neighbours. Massive Open Concept Kitchen Living & Dining Area That Walks Out to a Spacious Wrap-Around Balcony. Quartz Countertops in Kitchen with Waterfall Island and Marble Backsplash. All SS Appliances, Carpet-Free - Luxury Laminate Throughout with Oak Stairs. Pot Lights in Living Room and Kitchen, with Custom Feature Wall in Dining Room. Primary Ensuite Features a Frameless Glass Shower Door, Led Mirror, and Quartz Countertop. Main washroom Features an Upgraded Glass Sliding Door with Quartz Countertop. Upgraded Laundry Upper Cabinets. Smooth Ceilings and Zebra Blinds Throughout, and Much More. Extras: Long Driveway (Up to Three Car Parking) - No Sidewalk to Maintain | New Whitby School Opening 2026 With Adjacent Park, Plazas, Restaurants, New Whitby Urgent Care Health Centre and More. Just Minutes to Hwy 407, 412, 401. 8 Mins to Whitby Go Station, 10 Min to Many Beautiful Beaches & Trails. (id:54662)
Royal LePage Signature Realty
2397 Dress Circle Crescent E
Oshawa, Ontario
Step Into Luxury With This Exceptional Executive All Brick Home With Over 3000 sq ft, Nestled In The Highly Sought-After Windfields Community, Where Every Detail Reflects Unparalleled Craftsmanship & Contemporary Style And $$$$ Spent On Upgrades. Upon Entering, You Are Greeted By A Grand Foyer, Complemented By Rich Hardwood Floors That Adorn The Main Floor & Upper Hallway. The Heart Of This Home Is In The Gourmet Kitchen, Designed For Both The Culinary Enthusiast & The Social Host. A Sizeable Island Takes Center Stage Amid Black S/S Appliances & Lustrous Quartz Countertops, While The Eat-In Area Offers A Cozy Nook For Morning Coffee Or Informal Meals. Flowing Effortlessly From The Kitchen, The Family Room Offers A Grand Canvas For Entertainment Or Tranquil Relaxation. The 2nd Floor Offers 4 Generous Bedrooms, Each Featuring Custom Closet Organizers & A Harmonious Blend Of Style & Functionality. The Primary Retreat Comes With His/Hers Custom Closet Organizers & A Spa-Like 6pc Ensuite. Extras: With A Separate Side Entrance To The Basement, This Home Offers The Potential For A Self-Contained In-Law Or Nanny Suite And Is Minute For Costco, A New Shopping Plaza, Parks, Hwy 407, Hwy 412, Lakeridge Hospital, Tech University, and Durham College. This Home Offers A Blend Of Luxury And Convenience. Don't Miss Your Opportunity To Make This Your Next Home. (id:54662)
Century 21 Leading Edge Realty Inc.
18 Kingfisher Way
Whitby, Ontario
Welcome to this beautiful spacious End Unit townhouse built in 2022 in the heart of the prestigious Lynde Creek community, one of the biggest townhouse well maintained by owner. Never rented out. Professionally sodded backyard. Over 2000 sqft above ground living space with $$ upgrades by builder: upgraded floor plan - added guest/nanny suite with an ensuite 4pc bath and closet on the ground floor, gas stove rough-in gas line in kitchen, light wiring upgrade for pendants above central island. An rough-In 3Pc bath in basement and etc. Unfinished basement provides enough storage and activity area. EV mobile charger (40A 240V circuit and NEMA-1450R receptacle ) in garage. High ceilings- 9 feet ceilings on ground and second floors. Walkout to Deck and sodded backyard from family room. walkout to balcony from primary bedroom, and walkout to deck breakfast area. **Many visitor parkings**. This house is spacious, sun-filled and charming for your family. The location is very convenient, walk to new kids friendly Des NewMan Whitby Park, supermarket, restaurants, pharmacy and etc. Just minutes drive To go station, Hwy 401/412, harbor park, close to Costco, Walmart, hospital, library, sports centre and Whitby downtown. (id:54662)
Royal Elite Realty Inc.
393 Dickens Drive
Oshawa, Ontario
Welcome To This Charming Detached Home In Oshawa's Desirable Quiet Neighbourhood, Nestled On A Generous Lot With Ample Parking. This Well-Maintained 3-Bedroom, 2-Bathroom Home Offers Comfortable Living In A Family-Friendly Community. The Main Floor Features A Bright Layout With Functional Living Spaces, Perfect For Everyday Life. Features 3rd Bedroom Or Office Space, Eat-In Kitchen, Large Living Space With Garden Door Walk Out To Fully Fenced Backyard - Ideal For Kids, Pets, And Outdoor Entertaining. Complete With A Deck For Summer Gatherings And Two Sheds For Added Storage, The Yard Offers Space And Versatility. Upstairs, You'll Find Two Spacious Bedrooms And A Full Bathroom To Accommodate Your Growing Family Or Guests. (id:54662)
Dan Plowman Team Realty Inc.
130 Edgewood Avenue
Toronto, Ontario
Tucked away on a private drive, this unique home offers privacy, history, and modern luxury in the vibrant and rarely offered "Edgewood Mews" community. Featuring three large bedrooms and three bathrooms, this home boasts elegant details such as French doors, a Juliette balcony in the primary bedroom, and gleaming hardwood floors throughout. The luxurious, French-inspired country kitchen is beautifully finished with marble, granite, and limestone, while pot lights throughout the home and a cozy gas fireplace in the room add warmth and sophistication. Enjoy two distinct outdoor spaces: an upper deck with ipe wood tiles, stunning views, and afternoon sun, plus a private lower deck surrounded by a terraced garden. Modern conveniences include heated basement floors, in ceiling speakers through the home, and an EV charging outlet in the private two-car driveway. Rumoured to have once been a part of the historic Toronto Golf Club, this home has a rich history and a welcoming community, where neighbours gather, children play safely, and the best of city living is within walking distance, including 24-hour transit and local amenities. Located just minutes from downtown (15 min) and major highways (10 min to DVP/QEW), its also steps from 24-hour transit, bike lanes, and Woodbine Beach. Nestled within a true executive enclave, this home offers a rare opportunity to enjoy quiet, community-driven living while being moments away from Torontos trendiest hotspots. A must-see to truly appreciate this one of-a-kind offering! Dont miss this rare opportunity! (id:54662)
Rare Real Estate
03 2nd Flr - 100 Burrows Hall Boulevard
Toronto, Ontario
*Spacious Family Home* In Highly Demanded Convenient Area. 2 BedRoom With 3 Piece Washroom. Shared Kitchen And Laundry With Only One Landlord. Tenant Pays 60% Of Utilities. Landlord Prefer Couple, Male people or Male Students. (id:54662)
Homelife Landmark Realty Inc.












