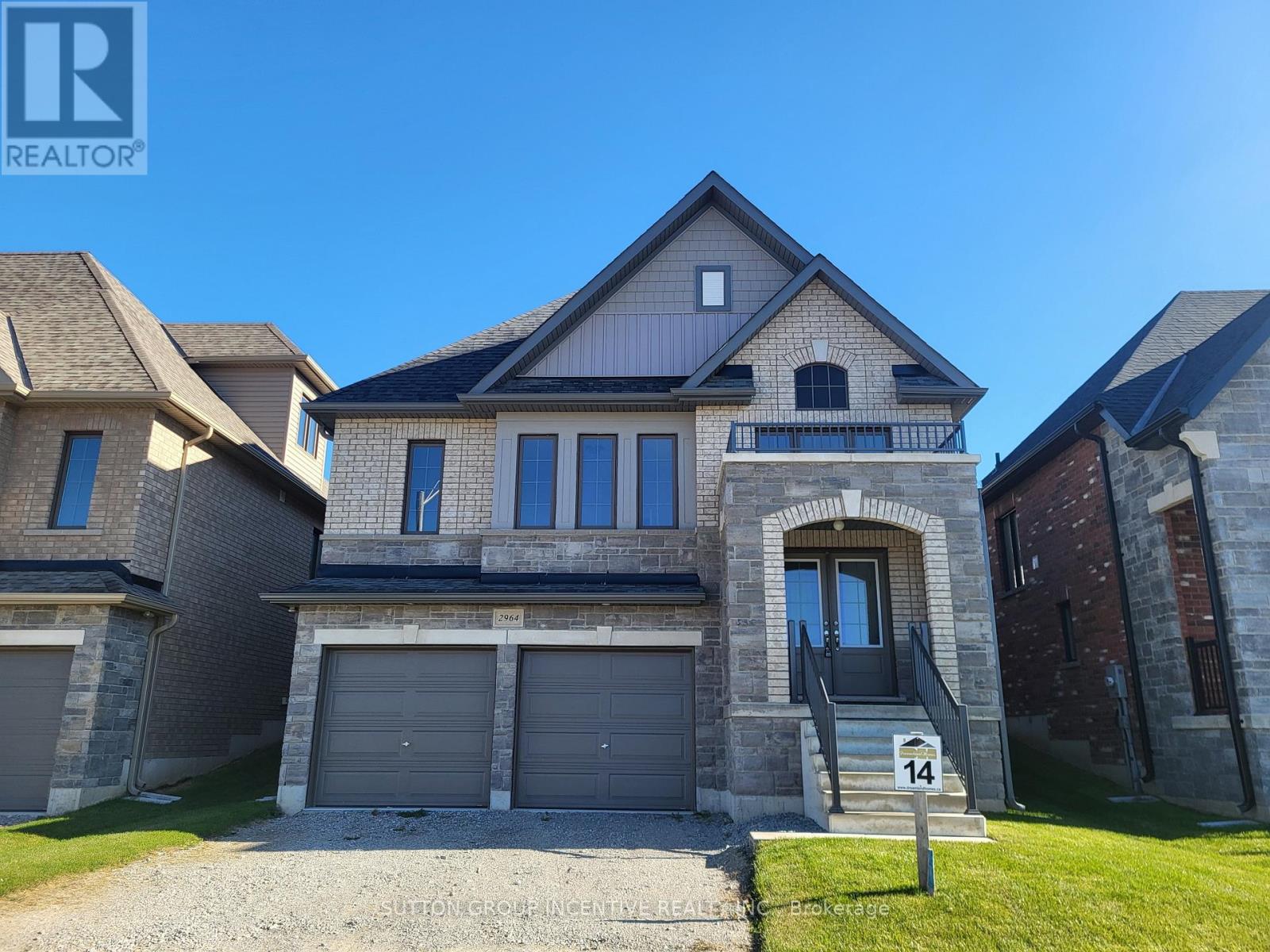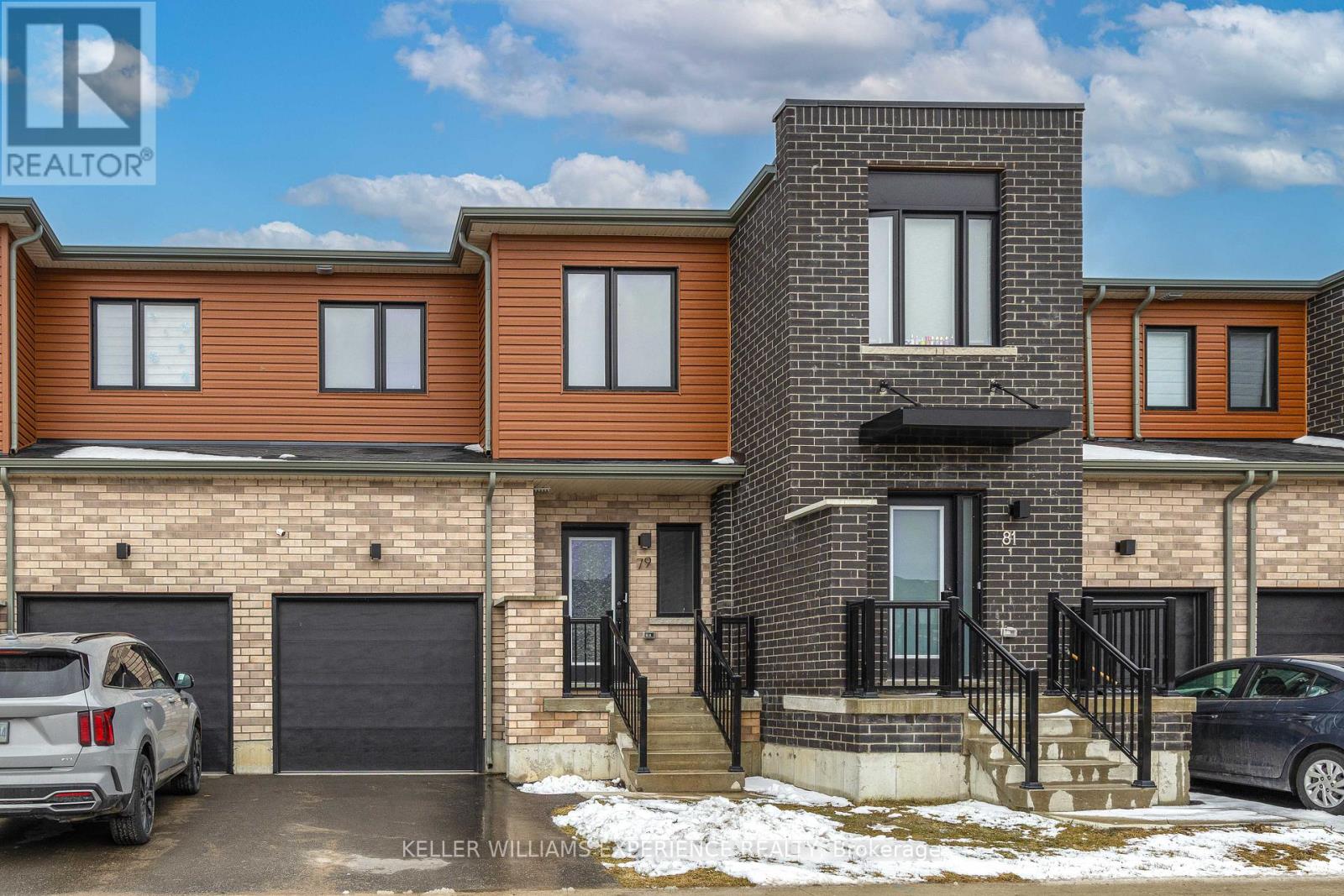624 - 2450 Old Bronte Road
Oakville, Ontario
Welcome to The Branch Condos Resort-Style Living in Oakville! Move-in ready! This bright and spacious 1-bedroom, 1-bath suite at 2450 Old Bronte Rd. features 9' ceilings and an open-concept layout. The bedroom boasts a walk-in closet, while the kitchens sleek built-in appliances seamlessly match the cabinetry for a modern, impressive look. Step onto the generous balcony, perfect for relaxing and enjoying the fresh air. Plus, enjoy the convenience of smart keyless entry via a mobile app for both the building and your unit! Indulge in luxury amenities, including a grand lobby, 24-hour concierge, indoor pool, steam & rain rooms, pet spa, party lounges, outdoor BBQs, a landscaped courtyard, pet station, and more! Condo fees cover internet, parking, locker maintenance, common elements, building insurance, and visitor parking. Live every day like you're on vacation! (id:54662)
Ipro Realty Ltd.
2964 Monarch Drive
Orillia, Ontario
NEW BUILD! Beautiful Dreamland Home Ridgewood Elevation C 1863 sq ft. Brick and Stone on a 40ft lot with beautiful view across the street with walking trails on a quiet cul de sac. This 3 bedroom home features approx $24,000 in upgrades with 9 ft ceilings on the main level. Hardwood floors , Ceramics upgraded kitchen cabinets and counters with deep Fridge cabinet and chimney hood over range. Large primary with ensuite and walk in closet. Across the street from a future parkette. Walking distance to Walter Henry Park. Close to Costco, Lakehead University, retail stores and easy highway access. Builder to pave driveway. (id:54662)
Sutton Group Incentive Realty Inc.
181 Country Lane
Barrie, Ontario
Legal Duplex Move-In Ready & Income-Generating! Welcome to this newly registered legal duplex in South Barrie, featuring two separate units: a spacious 4-bedroom, 2,200 sq. ft. upper unit and a brand-new 2-bedroom basement unit (2023). Ideal for homeowners looking to offset their mortgage and rent out the lower unit to enjoy affordable living! This recently renovated home boasts a modern kitchen with heated floors and backsplash (2023), updated flooring (2023), pot lights, and stylish light fixtures (2022). The legal 2-bedroom basement apartment includes a private entrance, full kitchen, 3-piece bath, and separate laundry, ready to generate up to $5,000/month in rental income. Located in high-demand South Barrie, just 1 minute to French schools, 3 minutes to top-ranked public and Catholic schools, and 3 mins to Zehrs Plaza with LCBO, Beer Store, Dollarama, Shoppers Drug Mart, and banks. Only 7 mins to Highway 400, Costco, shopping, restaurants, and Barrie's lakeshore. A fantastic turnkey investment move in or rent out immediately! Book your showing today! (id:54662)
Exp Realty
516 - 4 Spice Way
Barrie, Ontario
Welcome To The Newer Bistro 6 Sumac Condos! This Bright, Modern Unit Features; Builder Upgraded Pot Lights, 9 Foot Smooth Ceilings, Modern Kitchen With Granite Countertops & Tile Backsplash. Porcelain Tile On Foyer & Kitchen Floors. 2 Spacious Bedrooms + Huge-Open Concept Great Room! 2 Modern Custom Bathrooms With A Stand-Up Shower & Glass Enclosure. Walk-In Closet. Stainless Steel Appliances, Large Windows. 1 Covered Garage Parking. 1 Locker. Freshly Painted Throughout! Minutes To Barrie's Go Station & Easy Access To Highway 400 & Local Shopping. A True Simcoe Gem! Don't Miss Out. (id:54662)
RE/MAX Premier Inc.
22 Herrell Avenue
Barrie, Ontario
Welcome to 22 Herrell Avenue, a beautifully upgraded bungalow nestled on an expansive 75ft x114ft corner lot in Barrie's sought-after Painswick neighborhood. This home seamlessly combines modern finishes with classic charm, offering a comfortable and stylish living experience. Key Features: Modern Kitchen: The heart of the home boasts a renovated kitchen equipped with quartz countertops, stainless steel appliances, new tile flooring , new backsplash and a convenient coffee bar station. Its open-concept design flows effortlessly into the spacious living area, creating an ideal space for both entertaining and daily living. Elegant Flooring: Experience the warmth and sophistication of new engineered hardwood flooring that extends throughout the main living spaces, enhancing the home's contemporary appeal. Primary Suite:The generously sized primary bedroom features his-and-her closets and a renovated ensuite bathroom with new tile flooring. Additional Bedrooms:A second main-floor bedroom offers comfort and versatility, while a partially finished basement includes an additional bedroom, catering to guests or expanding family needs. Outdoor Oasis: Step outside to a two-tier deck overlooking a well-maintained garden, perfect for outdoor gatherings, relaxation, and enjoying the serene surroundings. Additional Highlights: Natural Light: Abundant windows throughout the home ensure a bright and welcoming atmosphere, filling each room with natural light. Recent Upgrades: includes modern light fixtures, complete re-painting 2023, an owned hot water tank 2023, New Stove 2022, New Washer & Dryer 2023, Central Vac 2023Prime Location: Situated close to Lake Simcoe, Park Place shopping center, Yonge Street stores, and with easy access to Highway 400, this property offers both tranquility and convenience. This home is a testament to thoughtful design and meticulous upkeep, providing a move-in-ready opportunity for home buyers seeking quality and comfort in a desirable Barrie community (id:54662)
The Agency
Royal LePage Signature Realty
79 Gateland Drive
Barrie, Ontario
*OPEN HOUSE SAT MARCH 29 1-3PM*Stunning Newly Built FREEHOLD Townhouse! This modern home boasts 3 spacious bedrooms, 3.5 bathrooms, and a sleek kitchen with luxurious granite countertops and high-end stainless steel appliances. Enjoy upgraded flooring throughout and high ceilings that enhance the home's open, airy feel. The large primary bedroom feature walk-in closet, providing ample storage space.Convenience is key with an attached garage offering direct access to the home. The fully finished basement includes a full bathroom and a versatile den, perfect for extra living space or a home office.For First-Time Buyers & Investors, this home is located just minutes from the Yonge GO Transit Station, steps from a bus stop, and close to waterfront parks, schools, major highways, and shopping plazas. A perfect blend of style, space, and convenience awaits you! (id:54662)
Keller Williams Experience Realty
30 Allison Lane
Midland, Ontario
OPEN HOUSE SAT & SUN APRIL 5TH & 6TH FROM 11-12:30PM. This end unit Townhome is newly built with 2-bedroom, plus den, 2.5-bathroom in the sought-after Seasons on the Lake community. The main level features a bright open-concept layout, with new appliances, quartz countertops and a two piece bathroom and inside entry into the garage. Upstairs on the second level youll find the two bedrooms, two full bathrooms and a bonus den area. Situated near Little Lakes shoreline, Walmart, restaurants, and shops, this townhouse offers a convenient and comfortable lifestyle in a desirable location. (id:54662)
Keller Williams Experience Realty
30 Lahey Crescent
Penetanguishene, Ontario
Must See. Two year new townhouse nestled in a serene RAVINE. Main floor has a primary bedroom complete with an Ensuite bathroom. The Second Level of the Home Features 2 Bedrooms Spacious Bedroom with Views of the Ravine and a Versatile Loft suited for a Variety of Uses! Modern Kitchen with Quartz counter top and stainless steel appliances. (id:54662)
Century 21 Innovative Realty Inc.
138 45th Street N
Wasaga Beach, Ontario
Nestled in the heart of vibrant Wasaga Beach, this 1400-square-foot gem offers an idyllic coastal lifestyle with endless possibilities. Boasting close proximity to the sun-kissed shores, this residence is a dream come true for beach enthusiasts and investors alike. Step inside to discover a spacious layout that welcomes you with warmth and tranquility. With ample natural light streaming through the windows, the living spaces exude a sense of airy sophistication, perfect for both relaxation and entertainment. One of the most enticing features of this property is its potential to be transformed into two separate units, offering versatility and flexibility for homeowners or savvy investors seeking rental income opportunities. Outside, the allure of coastal living awaits, with pristine beaches just moments away, inviting you to indulge in leisurely strolls along the shoreline or soak up the sun while enjoying panoramic ocean views. Whether you're yearning for a serene seaside retreat or exploring the possibilities of investment, this home promises an unparalleled lifestyle in a coveted beachside location. Don't miss the chance to make this coastal haven your own! (id:54662)
Keller Williams Experience Realty
107 Imperial Crescent
Bradford West Gwillimbury, Ontario
Family Friendly Location With Neighbourhood Watch And Walking Distance To Schools, Park, Community Centre And Most Amenities. Easy Access To The Highway. First Time Offered In 25 Years, This Full Brick House Features Large Modern Kitchen With Lots Of Cabinets, Pantry, Pot Lights And Granite Counter Tops, Dining Room Overlooking Living Room And Kitchen, Bright Solarium With Walk-Out To A Double Level Deck With Gazebo, BBQ Gas Line And Above Ground Pool. Primary Bedroom With 4 Piece Ensuite, Finished Basement With Extra Bedroom, Office And Rec Room. Lots Of Upgrades And Updates Done In The Last 2 Years: Windows 2024 -2025, Kitchen, Solarium And Dining Room - 2023, Hardwood Floors - 2024. Roof - 2016, Pool - 2019, Garage Doors - 2020, Furnace - 2013 And Updated In 2024. Just Bring Your Family And Enjoy The Neighbourhood. (id:54662)
Exp Realty
142 Pemberton Road
Richmond Hill, Ontario
Discover an extraordinary residence in the prestigious North Richvale community, nestled among multi-million dollar homes in one of Richmond Hill's most sought-after locations. This nearly new masterpiece sits on a generous 60' x 355 lot, offering the rare potential or severance of the back lot. Boasting over 6,000 square feet of luxurious living space, this home features10-foot ceilings on the main floor, 9-foot ceilings on the second floor and basement, and an expansive layout with 5 bedrooms and 6 bathrooms. The interior showcases hardwood floors throughout, except in the gourmet kitchen and breakfast area, which are finished with premium materials. The main floor includes a sophisticated office, while the basement offers a spa-like sauna with heated floors and a convenient walk-up to the beautifully landscaped garden.Designed for ultimate comfort, three bedrooms feature ensuite, including one semi-ensuite, while the master retreat impresses with a 6-piece ensuite, a free-standing fireplace, his-and-hers walk-in closets, and an additional linen closet. Outdoors, enjoy an in-ground swimming pool, complemented by a 3-car garage and an elegant circular driveway. This exceptional property comes fully equipped with every imaginable luxury, making it a standout in this high-demand neighbourhood. (id:54662)
RE/MAX Hallmark Realty Ltd.
A206 - 15 Cornell Meadows Avenue
Markham, Ontario
The best value in Markham! Welcome home to your 2-bedroom plus 1 (can used den or extra bedroom) 3-bathroom, 3-balconies, 3-storey boutique condo spanning 1,160 sq. ft. in the highly sought-after Cornell community! Upgraded kitchen with Caesarstone quartz countertops, Italian marble backsplash, Blanco granite sink, hickory bar top, bar fridge, & newer stainless steel appliances. Oversized primary bedroom with walk-out balcony, additional walk-in closet, & a completely renovated primary bath with a spacious, luxurious walk-in shower. Penthouse floor features 2nd bedroom, 4-piece bath & covered French walkout balcony. Move-in ready & Meticulous pride of ownership shines throughout. Minutes to 407/DVP, 2-GO Train stations, YRT bus terminal, hospital, Markville Shopping Centre, Main Street Markham Village, Main Street Unionville, local farms & short walk to Cornell Community Centre with library & pool. Renovated and new stairs just instoled and new floors second, trird floor ,new vanity in the top washroom. (id:54662)
Homelife New World Realty Inc.











