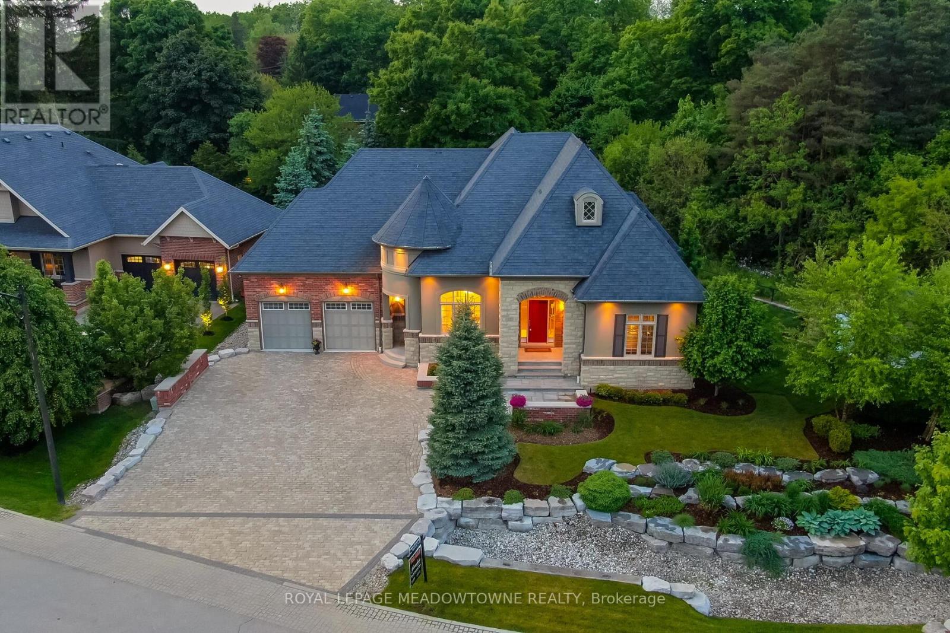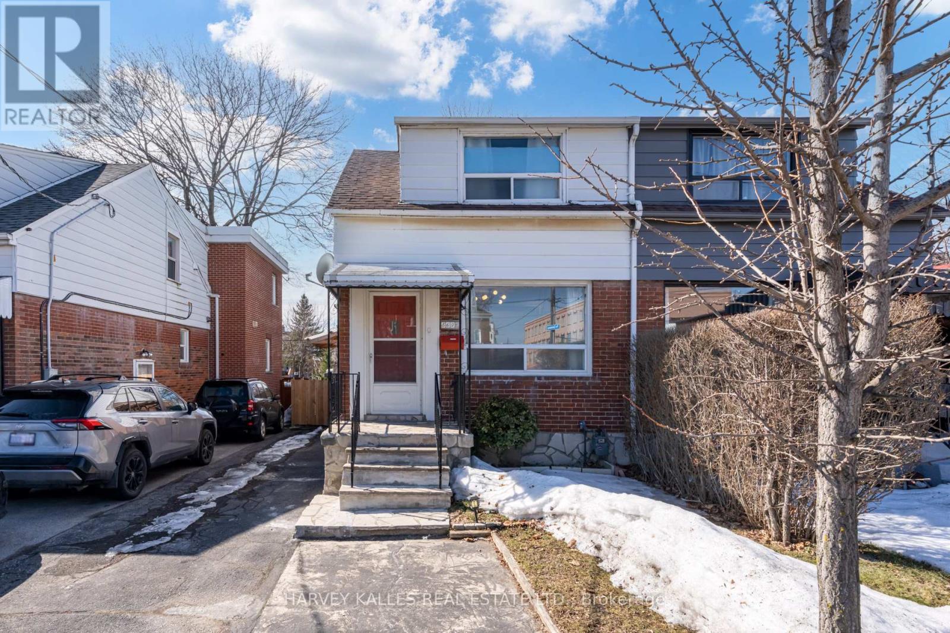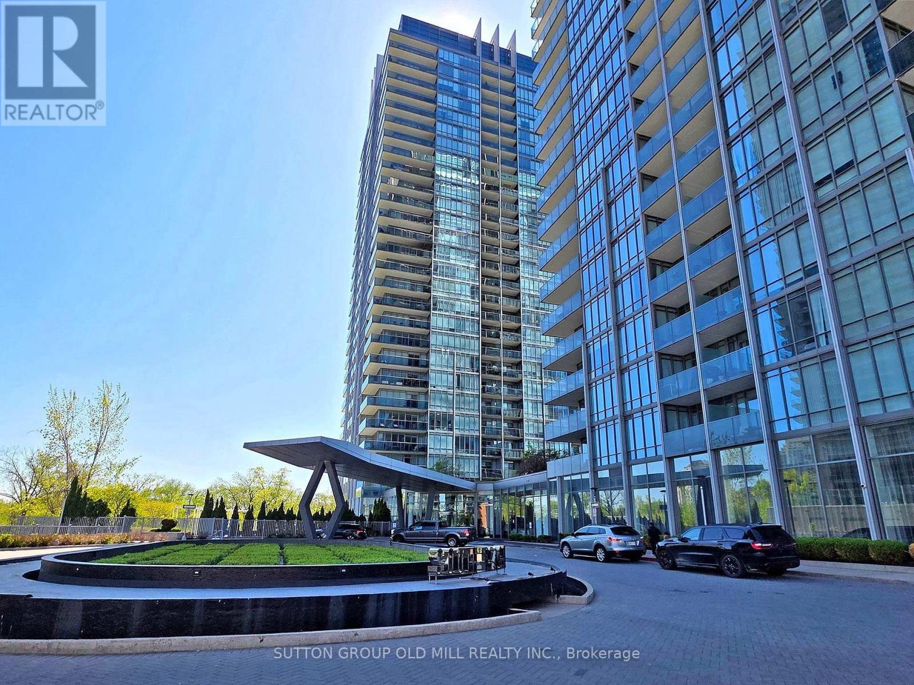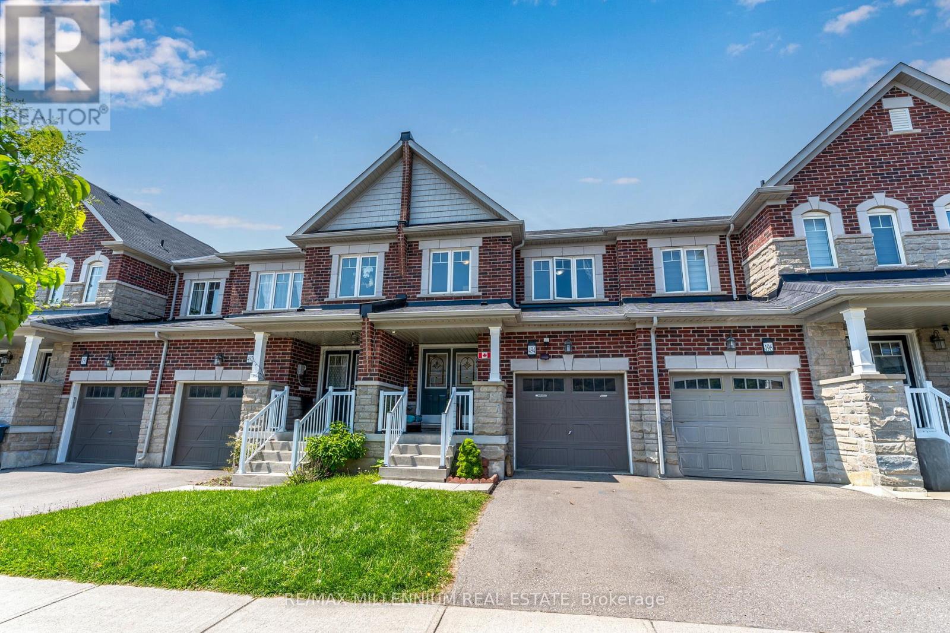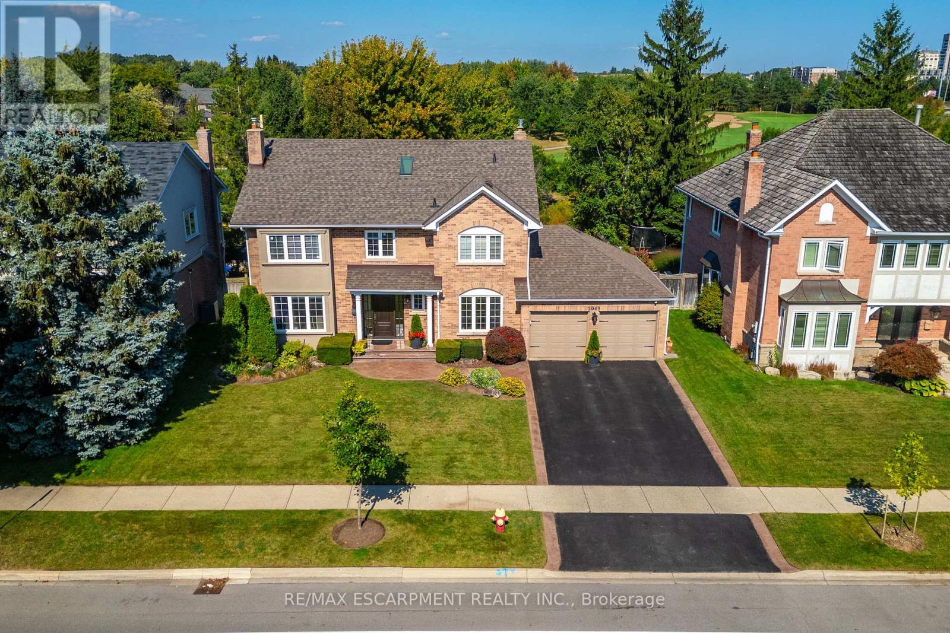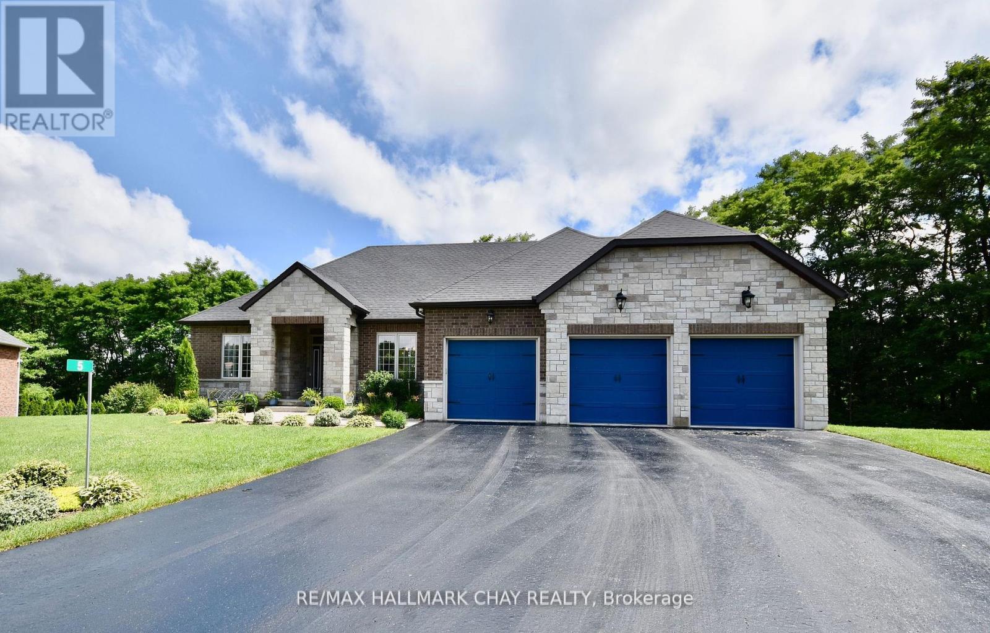32 Ainley Trail
Halton Hills, Ontario
Welcome to this stunning 6,465 sq. ft. bungaloft, nestled in the prestigious Meadows of the Glen community in Glen Williams. Set on a quiet cul-de-sac, the home greets you with elegant curb appeal, a paver stone driveway, and masterfully planned landscaping. Inside, a spacious foyer and a striking curved hardwood staircase lead into a beautifully designed layout ideal for modern living. Luxurious wainscoting adds charm throughout the main floor. The open-concept kitchen is the heart of the home, featuring a custom island, two-tone cabinetry, granite countertops, luxury Wolf appliances, and a Sub-Zero fridge. The dining area flows to the backyard via oversized sliding doors and connects seamlessly with the family room perfect for entertaining. Vaulted ceilings soar overhead, and the family room showcases 20-foot ceilings, hardwood floors, and a floor-to-ceiling natural stone gas fireplace. The main level also offers two generous bedrooms, including a primary suite with backyard views, a 6-piece ensuite with a double-sided gas fireplace, soaker tub, oversized shower, double vanity, and a walk-in closet. A dedicated office near the entrance can serve as a third main-floor bedroom. Upstairs includes a bedroom with semi-ensuite and an open loft overlooking the family room. The finished lower level accessible via curved stairs or a separate garage entrance features a second kitchen, spacious living area with 10-ft ceilings, two bedrooms, a 4-piece bath, laundry, and storage. Extras include an epoxy-coated double garage with car lift, professionally landscaped yards, stonework, composite decking, lush gardens, and a pergola-covered hot tub. This rare offering combines timeless elegance with modern comfort in sought-after Glen Williams. (id:59911)
Royal LePage Meadowtowne Realty
514 - 3006 William Cutmore Boulevard
Oakville, Ontario
Welcome to your next chapter in the heart of Oakville a stunning, brand new 1-bedroom plus den condo crafted by the renowned Mattamy Homes, where thoughtful design meets modern living. This builder has truly outdone themselves, delivering a striking blend of architectural elegance and interior sophistication that sets a new standard in the area. Step into an open-concept layout flooded with natural light, creating a warm and inviting atmosphere from the moment you walk in. The versatile den adds the perfect touch of functionality ideal for a home office, guest room, or creative space. Every inch of this unit has been designed to maximize comfort and style, making it the perfect space to call home .Enjoy top-tier amenities including Concierge service, a Rooftop terrace with amazing views, a Fully-equipped fitness studio, pet spa and a Stylish social lounge the ultimate space to relax, entertain, or take in the views. Conveniently located near major highways, transit, shopping, and dining, this condo offers seamless access to everything Oakville has to offer. (id:59911)
Sam Mcdadi Real Estate Inc.
595 Grant Way
Milton, Ontario
Pride of ownership is obvious in this stunning Arista 1331 sq.ft. freehold townhome! Spacious three bedrooms. Meticulously kept interior boasts main floor hardwood floors that lead to a large eat in kitchen featuring stainless steel appliances, with a walkout to a charming tumbled stone interlocking patio - your perfect spot for entertaining and relaxation! The combined living and dining room with the 9' ceilings feels airy and bright! Retreat to the expansive primary suite, complete with a luxurious 4 piece ensuite and a walk-in closet. Conveniently close to all amenities. Recent updates: Broadloom (2019); Air Conditioner (2021); Dishwasher, stove, roof shingles (2023); Garage door hardware (2024); Central Vacuum (2025). (id:59911)
RE/MAX Premier Inc.
6653 Meteor Court
Mississauga, Ontario
Welcome To 6653 Meteor Crt - A Beautifully Updated, Sun-Filled Home On A Premium Corner Lot With Incredible Curb Appeal. Thoughtfully Maintained Over The Years, This Detached Gem Features A Bright Kitchen With Walkout To A Large Entertainers' Deck, A South/East-Facing Backyard Oasis, And An Oversized Garage And Upgraded Side-Mounted Opener With A Brand-New Door (2025). Inside, You'll Find New Flooring Throughout (2025) , An Upgraded Multi-Point Locking Front Door (2024), Generously Sized Bedrooms, A Main Floor Powder Room, And A Spacious Basement Rec Room With High Ceilings. The Perfect Blend Of Comfort, Style, And Peace Of Mind In A Quiet, Family-Friendly Neighbourhood. Close To Fantastic Schools, Grocery Stores, Restaurants, HWY 407 & 401 + Many Other Amenities. (id:59911)
Exp Realty
3 - 2136 Old Lakeshore Road
Burlington, Ontario
Welcome to the ultimate lakefront lifestyle. This fully renovated 3-level townhouse offers unobstructed, panoramic views of Lake Ontario so close to the water, you can practically dip your toes in. Located just 600 metres from downtown Burlington, this is a rare blend of tranquility and convenience. This 3-level townhouse (1,600 plus SF) offers 1 bedrooms (potential for 2nd if you converted large walk-in closet back into a bedroom), 3 bathrooms (2 full, 1 powder) and 4 separate patio/terraces (huge 400 SF lower terrace at the water's edge). In 2020 this unit was completely gutted to the studs and rebuilt by the renowned Bespoke Home Solutions with a total renovation budget exceeding $500K . The gourmet kitchen has been masterfully crafted with designer finishes including: Insinkerator food waste disposal, hot water tank/dispenser, Porter & Charles warming drawer, Built in Miele Appliances (including a $7K plumbed in Coffee Machine), microwave/convection oven, Combi Steam Oven, Dacor Fridge & Freezer and Gravelle custom cabinetry throughout. The spacious primary suite is a true retreat, featuring a spa-inspired ensuite with heated floors, a two-person soaker tub, and a private balcony with stunning sunrise views over the lake. The second bedroom has been converted into a designer walk-in closet with custom cabinetry and a centre island, offering both form and function (easily reverted to a bedroom if desired). Lower level family room offers a full bathroom, ample storage and ability to offer a guest suite with use of a murphy bed. Backwater valve in basement. Home is equipped with Sonos built in ceiling speakers with hooked up amplifiers and speaker selector options. Large 400 SF back terrace is fashioned with a BBQ gas line and has a hook up for a Hot Tub. (id:59911)
RE/MAX Escarpment Realty Inc.
100 Madison Street
Brampton, Ontario
Rarely Available Semi-Detached Bungalow! Lovingly maintained and in excellent condition, this spacious home offers nearly 1,100 sq ft on the main level with 3 bright bedrooms and an oversized 4-piece bathroom. The functional layout includes a generous eat-in kitchen and a cozy living space perfect for family life or entertaining. The finished basement boasts a large rec room with a wood-burning fireplace, 3-piece bath, ample storage, cold room, and an auxiliary room all with a separate entrance ideal for a potential income suite or multigenerational living. Nestled on a deep reverse pie-shaped lot, enjoy privacy, mature trees, and lush perennial gardens. A truly special property in a sought-after location! (id:59911)
Royal LePage Signature Realty
562 Royal York Road
Toronto, Ontario
Welcome to 562 Royal York Road, 2 Bed / 1 Bath Main and Upper floor in a beautiful, bright and spacious home in the heart of Etobicoke. With your very own private drive that parks up to 3 cars! bright and airy living space with large bright windows that flood the home with loads of natural light. The main floor features an open concept living and dining area with a kitchen walk-out to a private deck perfect for entertaining. Outside, a spacious backyard offers a serene escape perfect for summer barbecues, gardening, or relaxing after a long day. This charming house is conveniently located just minutes from transit, schools, shopping, and restaurants, with easy access to downtown Toronto and major highways. Welcome home. (id:59911)
Harvey Kalles Real Estate Ltd.
1205 - 90 Park Lawn Road
Toronto, Ontario
Live in " South Beach Condos", one of Toronto's most Luxurious Condos with it's beautiful "5 Star" Lobby, Indoor/Outdoor Pools, Saunas, Professional Gym, Basketball Court and Squash Court! One of best and brightest South facing corner layouts, great lake and parkland views! 1278 sq.ft of Total Living Area including the wrap-around balcony. Best value in South Beach Condos with combination of price, great lake & park views and bright South corner setting!! Overlooking the lake and Humber Bay waterfront. Immaculate move-in condition with beautiful laminate-wood flooring and marble tiles in bathrooms. 9 ft. high ceilings with floor to ceiling wrap-around windows of the corner layout. Modern open-concept kitchen with Island and beautiful premium stainless steel Appliances. Enjoy the premium closets with high-end sliding doors with organizers and large Primary Bdrm walk-in closet. Enjoy the luxurious designer marble bathrooms. Best Value for 1000sq.ft + in south beach condos - with combination of great Lake + Park views, Bright South Corner setting and amazing wrap-around Terrace! Walk to nearby Metro Grocery, Humber Bay Park and Waterfront with Restaurants & Patios! 15 min drive on Lakeshore Blvd to Downtown and Pearson Airport. (id:59911)
Sutton Group Old Mill Realty Inc.
494 Queen Mary Drive
Brampton, Ontario
Welcome to a home where style meets comfort in perfect harmony. This freehold townhouse, spanning 1,462 sq ft, invites you in with warm hardwood floors and an elegant oak staircase that sets the tone. The heart of the home-a chef-inspired kitchen-glows with quartz countertops, an under-mount sink, and gleaming stainless steel appliances, designed for both function and flair.Upstairs, a dreamy primary suite awaits with a custom walk-in closet, while two more spacious bedrooms offer room to grow. The finished basement opens up possibilities-with a large rec room, rough-ins for a full bath, and space to create a secondary kitchen or in-law suite.Outside, enjoy three-car parking, a backyard built for entertaining, and a location nestled between a school and a park. Stroll to nearby shops or catch the GO Train just minutes away. A beautiful blend of design, location, and livability-your family's next chapter begins here. (id:59911)
RE/MAX Millennium Real Estate
2049 Country Club Drive
Burlington, Ontario
Resort Living in the Heart of Millcroft! This former model home by AB Cairns sits on one of the neighbourhoods best lotsbacking onto Millcroft Creek and Pond, with a heated saltwater pool, multilevel deck, and total privacy. Inside, soaring windows enhance the open-concept kitchen and family room with natural light, anchored by a beautiful stone fireplace. The main floor also offers a home office, formal dining, and garage access through a spacious laundry room. Upstairs, find four oversized bedrooms, including a luxurious primary suite with walk-in closets and a spa-like ensuite. The finished basement is an entertainers dream with a wet bar, home theatre, and gym. Updated throughout with premium finishes and major system upgrades. Walk to top-rated schools, shops, and restaurants plus quick commuter access. (id:59911)
RE/MAX Escarpment Realty Inc.
806 - 3865 Lakeshore Boulevard W
Toronto, Ontario
Beautiful and Spacious Executive one bedroom in professional, highly maintained building. Open concept layout, bright with plenty of natural light. Chef's kitchen with stainless steel appliances including built-in dishwasher. Walkout to private balcony with unobstructed views of Toronto Golf Club and Etobicoke Creek. Adjacent to Marie Curtis Park and walk/bike trails. Long Branch Go-Train station and TTC street car across the street. Building boasts Party Room, Gym, top deck, visitor parking, concierge and much more. (id:59911)
Keller Williams Real Estate Associates
5 Kanata Court
Springwater, Ontario
Welcome to 5 Kanata Crt, situated on a Quiet Court In the sought after Executive Enclave Of Carson Ridge Estates. 8 years young, 2100 Sq Ft Custom Build, Open Concept Bungalow hosts Modern & Upscale Finishes. Luxury Kitchen Features Upgrade Cabinetry, Granite Counter, Large Island with Adjoining Breakfast Room with Walkout to Large Backyard. Spacious Formal Dining Room off the Kitchen for Entertaining & large Family Functions. Huge Primary Bedroom Offers 2 Walk-In Closets, 5 pcs. Ensuite. 2 Additional Generous size Bedrooms between Large Main 4 pc Bath. All Rooms Are Bright w/ Large Windows. 9 Foot Ceilings On Main Floor. Engineered Hardwood, and And Crown Moulding In Common Areas. Combined MudRoom And Laundry Room On Main Floor With Inside Entry to a 3 Car Garage With Extra Storage Space. Tastefully Landscaped Front Yard And Treed Backyard. Maintenance-Free Rear Deck. Unspoiled Walkout Basement, with rough-in bath just waiting for your personal taste. Minutes To Major Shopping, Schools, Recreation Centres, Golf And Skiing. Meticulously Cared For And Shows True Pride Of Ownership. Enjoy the Best of Privacy & Convenience. The property is located in the district of top rated schools including Forest Hill Public School. (id:59911)
RE/MAX Hallmark Chay Realty
