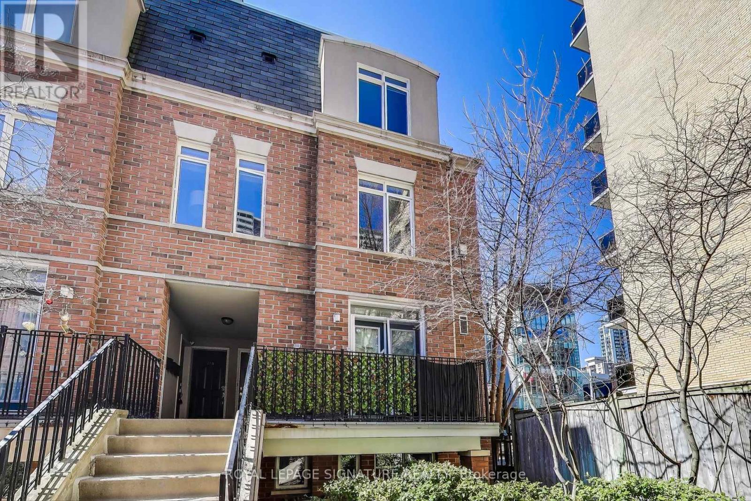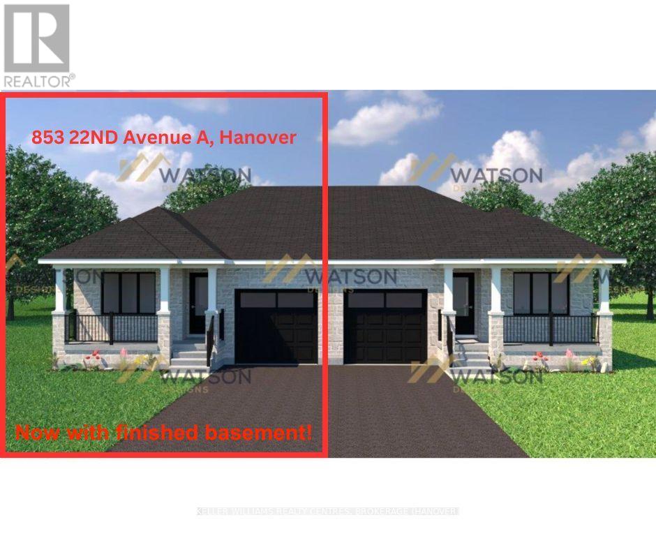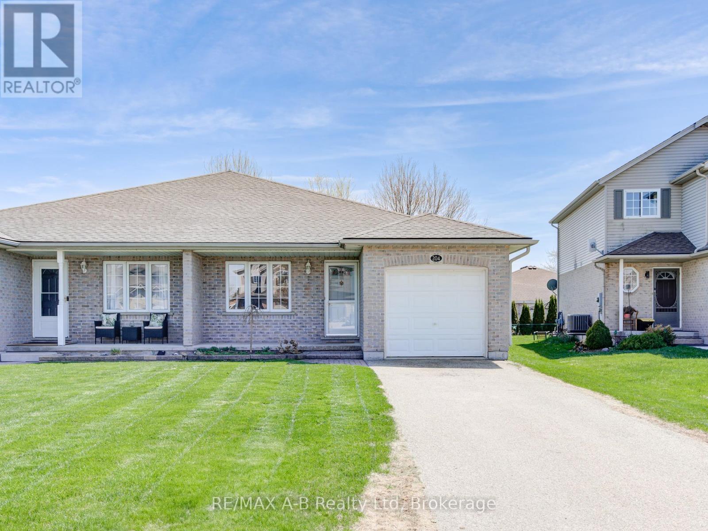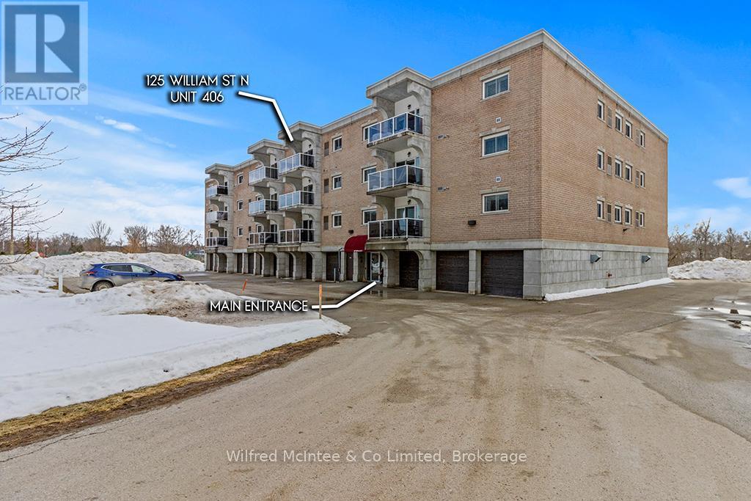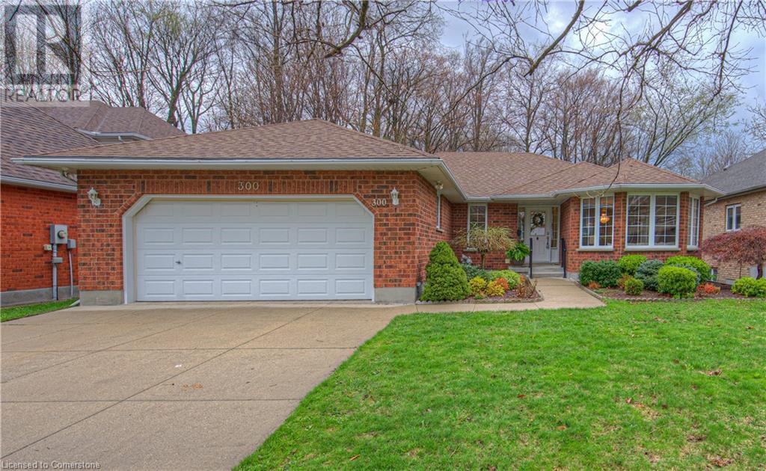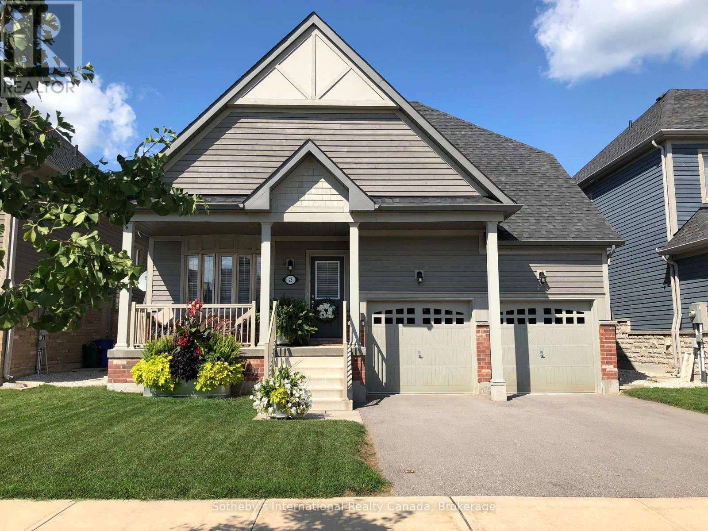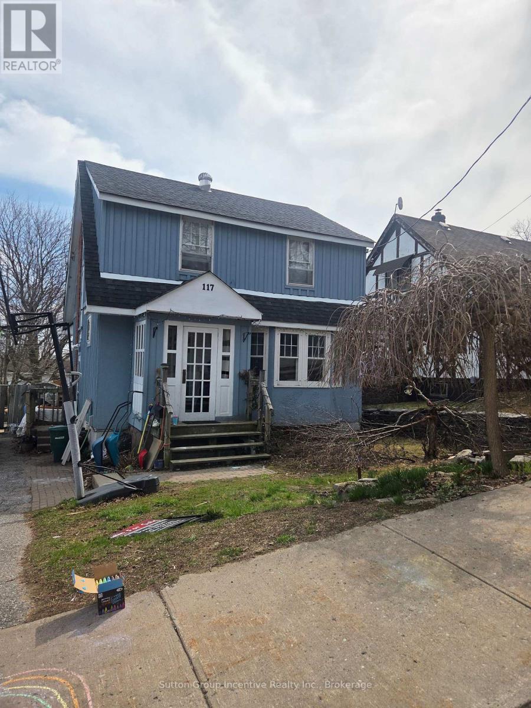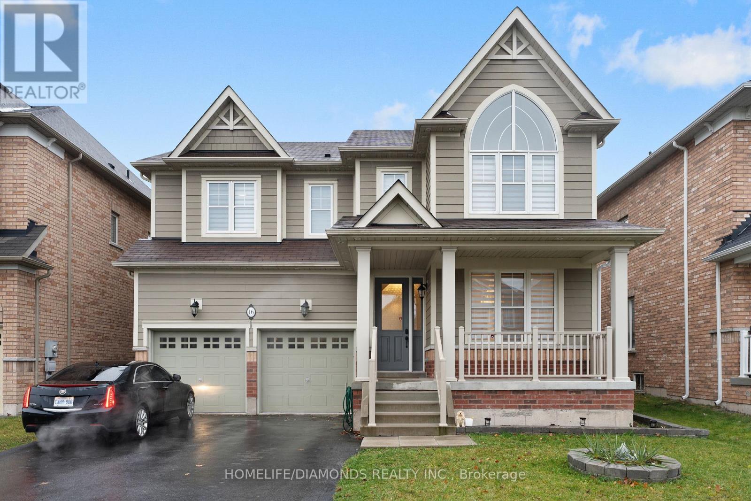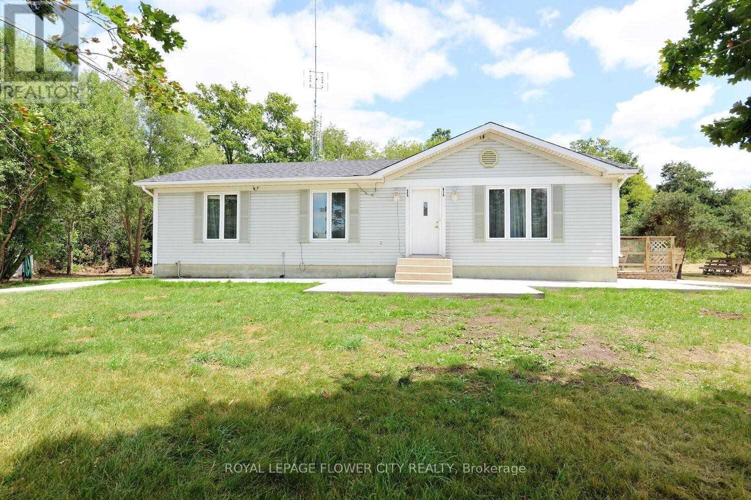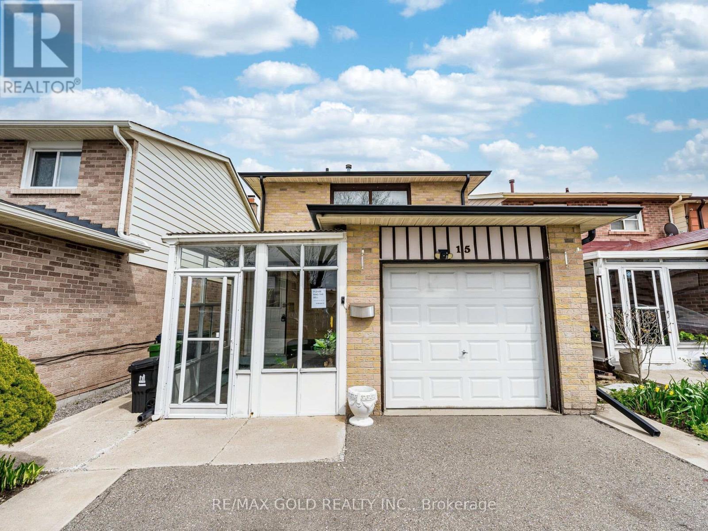1907 - 319 Jarvis Street
Toronto, Ontario
Students Welcome! Prime Condos, in the Heart of Downtown. 2 Bedroom 2 Bathroom Unit With Large Windows and Unobstructed City View . Versace Furnished Lobby, 6500 sq/ft Fitness Club w/ Yoga &Putting Green, Co-working Space, Rooftop Bbq Area and Sun Lounge. 24Hr Concierge W/ Amenities, Steps To TMU Campus, Walking Distance To Shops, Restaurants, Banks, Transits, Parks, Easy Access To DVP &Gardiner, Great Location! (Some contain AI staging pics) (id:59911)
RE/MAX Realtron Jim Mo Realty
3105 - 252 Church Street
Toronto, Ontario
Step into stylish urban living with this 1+1 bedroom suite for lease at 252 Church Street, located in the heart of downtown Toronto. this brand-new suite offers a smart, open-concept layout with contemporary finishes and breathtaking city views. Within walking distance to St. Lawrence Market and just minutes away from the Shoppers, Eaton Center, IKEA, GO Station and other public transit options. (id:59911)
Mehome Realty (Ontario) Inc.
2112 - 38 Elm Street
Toronto, Ontario
765 Sf Spacious 1 Bed Unit-No Wasted Space Plus A Rare Balcony On A High Floor W/ Sw Views (Not All Units Have A Balcony In The Building)! Bedroom With His/Her Closets Leading To 4 Pc Ensuite W/Jacuzzi Tub & Separate Shower. Large Laundry/Storage Rm. *Maint Fee Includes Hydro+Water* 5 Elevators! 100/100 Transit Score, 98/100 Walk Score. Steps To Path, Eaton Center, Ryerson, Subway.Building Amenities Include 24 Hr. Security & Great Rec. Facilities! (id:59911)
Royal LePage Terrequity Platinum Realty
609 - 33 Helendale Avenue
Toronto, Ontario
SIGNATURE UNIT.....Only unit with Terrace on the 6th floor....Just Over 4 Year New Whitehaus By Lifetime...Very Functional 1 Bedroom Plus Media Layout With 534 Sq Ft. Interior Plus Open Hugh Balcony. 9' Ceiling. Right At The Heart Of The Yonge & Eglinton. Steps Away From Public Transit, Parks, Shops And Restaurants, Close To Subway And Bus Station. Amenities Include Fitness Center, Event Kitchen, Artist Lounge, Games Area & Beautiful Garden Terrace, 24 Hr Concierge. Underground Pay Parking For Ez Showing (id:59911)
Century 21 Atria Realty Inc.
334 - 415 Jarvis Street
Toronto, Ontario
Welcome To "The Central" Townhomes, A Beautifully Appointed & Rarely Offered Corner End Suite Offering Both Functionality And Style. Nestled In A Private Section Of The Complex, This Home Provides A Peaceful Retreat While Being In The Heart Of Downtown. Inside, You Will Find Inviting Features Like A Cozy Gas Fireplace And Elegant Hardwood Floors. The Sun-Filled, Spacious Rooftop Terrace Is Perfect For Relaxing Or Entertaining, Complete With A Gas BBQ. With An Exceptional Walk Score And A Prime Location, You Are Just Steps Away From The National Ballet School, Grocery Stores, Subway, Eaton Centre, Hospitals, Schools, TMU, U Of T, Allan Gardens, Major Highways And Public Transit. Move Right In And Start Enjoying Urban Living At Its Best! (id:59911)
Royal LePage Signature Realty
853 22nd Avenue A
Hanover, Ontario
Now with a finished basement! Brand new 1159 square foot semi-detached home in a fantastic subdivision! This home offers single level living with 2 bedrooms (One being the primary with walk in closet and 4 pc ensuite), main 4pc bath, and laundry all on the main level. The open concept kitchen/living/dining area has a patio door out to your back patio, full appliance package and granite countertops. Lower level has 3rd bedroom, 4 piece bathroom, recreation room and lots of storage. Concrete driveway, sodded yard, basic landscaping package, and Tarion warranty included. (id:59911)
Keller Williams Realty Centres
1208 - 50 Forest Manor Road
Toronto, Ontario
Emerald City Condo in North York! This spacious 2-bedroom, 2-bathroom suite features modern decor with laminate flooring throughout and a 158 sq. ft. L-shaped balcony offering a beautiful view. The building boasts excellent amenities, including a karaoke room, library with Wi-Fi, swimming pool, and party room. Conveniently located just steps from public transit and the subway, it is also close to Fairview Mall, a community centre, schools, parks, Freshco, and T&T Supermarket, with quick access to Highways 404 and 401. (id:59911)
Dream Home Realty Inc.
204 Frederick Court
East Zorra-Tavistock, Ontario
**AMAZING HOME, AMAZING VALUE** Minutes to town and located on a quiet family friendly court. Welcoming front porch and open foyer. Tons of space in this open kitchen, dining and living area, main floor laundry, and a good size yard for your children or your pets. The basement offers a large family room, office or play room and a 3 pc bath and storage space. Updates include, freshly painted, new furnace April 2025, roof 2016, kitchen flooring 2019, This home is turnkey and move-in ready, immediate possession is available. HURRY before it is SOLD! Call LA for more information. (id:59911)
RE/MAX A-B Realty Ltd
#406 - 125 William Street N
Brockton, Ontario
Imagine living in a penthouse-like suite where you never have to shovel snow again. *OPEN CONCEPT LIVING!* Live above the snow with no more shoveling, just relaxing! Unit 406 at 125 William Street offers the rare opportunity to experience luxury, privacy, and breathtaking views in a top-floor condo that will leave you speechless. Available immediately, this 2-bedroom, 2-bathroom, 1118 sq. ft. unit is unlike anything else on the market. As the top-floor unit, youll enjoy complete privacy, with no neighbours or noise above you and no rising snow to worry about. There are only 8 units on the top floor where you will find 2 skylights with one in the kitchen and one in the bathroom this helps fill this condo with natural light, making the space feel even more open and airy. Imagine waking up to the sun gently streaming in, casting a warm glow on your home while you relax and take in the views. Inside, the condo has been thoughtfully designed for comfort and convenience. Cozy up by the gas fireplace in the living area or unwind in the master bedrooms with ample storage and organization with the generous walk-in closet. With private storage and secure garage parking on the West side of the building, you have everything you need to make this home yours. And thats just the beginning. The buildings sense of community is unmatched, with a large common room on the 2nd floor where friendly neighbours gather for monthly activities. 5 minutes from the hospital, and only 1 minute to downtown Walkerton, convenience is at your doorstep. Youll find everything you need from shops and restaurants to easy access to the Bruce Nuclear Power Plant 30 minutes away. The Seller's will include a rented 2nd parking spot until April 2026 for the new owner to enjoy the simplicity of move in ready. This condo is great for all demographics. From a young adult to a family and even a senior or someone with accessibility concerns. Look no further! (id:59911)
Wilfred Mcintee & Co Limited
300 Thorncrest Drive
Waterloo, Ontario
Nestled among mature trees on a quiet dead-end street, this beautifully maintained 2+1 bedroom, 3-bathroom bungalow with a double car garage is ready to welcome you home. From the moment you arrive, you'll appreciate the curb appeal, with a concrete driveway leading to a warm and inviting foyer. The bright kitchen offers under/over cabinet lighting and dinette area are perfect for entertaining, featuring a walk-out to a low-maintenance composite deck (2017) complete with hidden screws and aluminum railings. The adjacent family room offers a cozy atmosphere with its gas fireplace—ideal for relaxed evenings at home. Enjoy additional living space with separate living and dining rooms, perfect for hosting family and friends. The spacious primary bedroom includes a walk-in closet and a private 3-piece ensuite with a new step-in shower (2024). Convenience is key with main floor laundry just steps away. Downstairs, the fully finished basement offers even more living space, including a second gas fireplace with accent lighting under mantel and rough-in wiring for additional lighting on both sides of the fireplace, large windows, and a walk-out to the backyard. There's a third bedroom, a versatile bonus room, full workshop, office space, and a 3-piece bathroom with luxurious in-floor heating. A rough-in for a wet bar adds even more potential to this flexible space. Updates include a new furnace and A/C (2021), energy audit with insulation upgraded to R60 (2021), new gutter guards with a lifetime warranty (2023) and many rooms with dimmer lighting. Whether you're looking to right-size or need room for a growing family, this home offers exceptional value and comfort in a peaceful, family-friendly setting close to many amenities. (id:59911)
Peak Realty Ltd.
439 Birch Street
Collingwood, Ontario
Charming Brick Home on Coveted Tree street in Downtown Collingwood! Located on a desirable corner lot, this gem features a rare in-law suite complete with a full kitchen and bath - ideal for extended family or guests. Step inside and be greeted by original craftsmanship and thoughtful updates throughout. The heart of the home has a bright, sun-filled kitchen, featuring stainless steel appliances, a central island, and pot lighting, with direct access to the welcoming front porch - perfect for morning coffee. The formal dining room, framed by original wood pocket doors, offers an elegant space for entertaining, while the cozy living room is anchored by a Regency gas fireplace. Upstairs, you'll find three generously sized bedrooms, a full bath, and a convenient, second laundry area. A spray-foam insulated third floor provides added versatility, currently set up as a family room, bedroom, and office. Built with care and quality, the 22 x 22 insulated double car garage includes its own electrical panel and sits beneath the spacious in-law suite, offering flexible living arrangement or income potential. With two driveways and parking for up to five vehicles, space is never an issue.This home also comes with a fenced backyard and 8 x 12 BC Greenhouse with double insulated glass, garden beds and lush landscaping. This is more than just a house - it's a warm, welcoming home full of history, character, modern comfort in one of Collingwood's most sought-after neighborhoods. A rare opportunity that's truly a pleasure to view and a delight to own! (id:59911)
Century 21 Millennium Inc.
23 Cooper Street
Collingwood, Ontario
Immaculately maintained bungaloft in Pretty River Estates, steps to trails and dog park and minutes to ski hills and downtown Collingwood! The main floor offers an open plan living/kitchen/Dining are with vaulted ceiling and gas fireplace, a bonus room which makes an ideal office, den or guest bedroom and primary suite with 4 piece bathroom. The 2nd level offers a 3 piece bathroom and 2 guests bedrooms, one with walk in closet, and spacious loft area. The garage fits 2 cars comfortably and has access via a laundry room to the house. The back yard is gated and fully fenced with a 25' x 13' (approx.) stone patio and slate steps from living/dining area. The driveway was refinished in 2023 with exposed aggregate concrete. Upgraded light fixtures, inside and outside, 2023. Back up sump pump 2022. Full list of Features and upgrades available. (id:59911)
Sotheby's International Realty Canada
117 Penetang Street
Orillia, Ontario
This board and batten home is within walking distance to schools, several churches, the downtown core, the library, shops, grocery stores, and pharmacies. Centrally located, it's just a 5-minute drive to all other amenities. The home has 3 bedrooms and a full bathroom on the upper level, and the lower level is set up as a bedroom with a 3-piece bathroom and laundry facilities. The backyard has southern exposure and plenty of room for kids and gardens. The home was previously upgraded with new shingles, electrical, plumbing, on-demand hot water heating in 2025, and a furnace upgrade. The property is tenanted, and they have been there for over 10 years and would like to stay if available. (id:59911)
Sutton Group Incentive Realty Inc.
37 Walnut Drive
Wasaga Beach, Ontario
Are you looking for a home with over 2,600 sq feet of living space on the main floor + oversized triple garage?. Would a partially finished basement with a full in law suite and kitchen on a 3/4 of an acre lot suit your plans?. Do you want to live in an unrivaled community surrounded by million dollar homes of the same quality? A location with a sense of countryside living on the edge of town. This development was the last with estate lots in Wasaga Beach, all of which are at least 1/2 an acre. New developments since 2009 have homes with a maximum 50' frontage. Imagine just a short stroll to Macinytre Creek & the trails to enjoy the Wasaga Beach outdoor lifestyle. Wasaga Sands only a 5 minute drive to stores, restaurants, amenities & of course the beach. At the west end of town it is just 15 minutes to Collingwood and you can be at Ontario's largest ski resort, the Village at Blue Mountain, in about 25 minutes. As soon as you pull up and see the oversized 3 car garage it is obvious this is not a cookie cutter house. A huge backyard with an extended deck is the perfect place to unwind and relax. Open plan living at its finest with the recently renovated kitchen including a huge island adjoining a family room with cathedral ceiling. The slightly separated more formal dining room & living room adds even more space. Master suite with 2 closets including a walk in, separate tub and glass shower plus 2 vanities. 2 further double bedrooms separated by a full bathroom showcase how obvious this flexible layout can cater to families, couples, empty nesters & retirees as well those who are not yet ready to down size. 9' ceilings throughout the main floor and plenty of windows enhance the feeling of space and light. Basement in law suite: 2 separate sets of stairs down to a full kitchen and open plan rec area, 2 bedrooms with an easy option to create 3rd 2 full bathrooms. Extra finished living room and large unfinished area. New Front Black Windows 2025. Roof Reshingled 2022. (id:59911)
RE/MAX By The Bay Brokerage
4 Olde Forest Lane
Kawartha Lakes, Ontario
Port 32 a Waterfront Community! Welcome to this one Owner home showcasing pride of Ownership throughout. Gleaming hardwood floors showcase the grand entrance with combination living and dining room offering ample space for family gatherings. The cozy den has an electric fireplace that adds ambience and just enough warmth! The kitchen lends itself to ample area for prepping and entertaining. What a feature to have a 3 season sunroom fully screened allowing for lots of summer air! The deck also has a propane hook up for endless bbq's. Lower level fully finished with pool table, bar, propane fireplace, 4 piece bathroom and guest bedrooms. Having the family over to visit, lots of space to enjoy. For your convenience we offer an entrance here from the oversized double car garage, plus a room dedicated for your workshop. Furnace propane 2015, hot water tank 2024, leaf filter system around 3/4 house where needed, lots of landscaping and great curb appeal. Yes a Shore Spa membership is included, card games, swimming, fishing, tennis or pickleball to name a few activities. Centrally located in Bobcaygeon, short stroll to all amenities Bobcaygeon has to offer. (id:59911)
Royal LePage Frank Real Estate
1869 Liatris Drive
Pickering, Ontario
Welcome To This Beautifully Updated End-Unit Townhome In The Sought-After Dufferin Heights Community Of Pickering. Offering Approximately 2,000 Sq. Ft. Of Total Living Space, This Rare 4-Bedroom Home Features A Finished Basement Studio With A Full Ensuite Bath-Spacious With Plenty Of Room For Both A Bed And Living Area. It's Ideal As An In-Law Suite, Game Room, Home Office And More! Abundant Natural Light Fills Every Level Of The Home. Privacy Is Enhanced By The Space To Your Next Neighbor. This End-Unit Town Home Provides All The Positives Of A Semi-Detached! The Main Floor Offers A Seamless, Open-Concept Layout, Updated Vinyl Floors, And A Well-Designed Kitchen That Flows Into A Spacious Living And Dining Area, Perfect For Everyday Living And Entertaining. Upstairs, The Primary Bedroom Includes A Generous Walk-In Closet And A Private Ensuite Bath. Two Additional Bedrooms Are Bright And Spacious, Each With Large Windows And Ample Closet Space. Full 2nd Floor Bathroom, And Linen Closet. Plus 3rd Bedroom Features A Must See Built In Fiber Optic Star Ceiling. A Truly Unique Feature The Entire Family Will Enjoy. Additional Highlights Include A Fully Fenced Backyard, Generous Storage Throughout, And A Quiet Family-Oriented Setting Close To Great Schools, Community Center, Shopping, Parks, And Trails. Just Minutes From The 401, 407, And Go Transit For Easy Commuting. (id:59911)
RE/MAX Jazz Inc.
3 - 477 Montrave Avenue
Oshawa, Ontario
Welcome to your beautifully renovated 2-bedroom main floor apartment at #3 - 477 Montrave Avenue, Oshawa. The sleek kitchen with quartz countertops and new appliances is perfect for those who love to cook and entertain. This stunning unit features an open-concept layout that creates a spacious and inviting atmosphere. The living room skylights flood the space with natural light, highlighting the modern finishes throughout. The large bathroom boasts contemporary fixtures and a convenient combo washer/dryer unit. With a private entrance, parking for 2 cars, and heat and water covered in the rent, this apartment offers comfort and convenience. Hydro is extra. Optional storage space in garage can be negotiated for a fee. (id:59911)
Land & Gate Real Estate Inc.
3 - 160 Stanley Street
Norfolk, Ontario
Gorgeous Luxury 3 Bed 4 Bath Townhouse With Finished Walk Out Basement , 2 Parking, Fabulous Layout & Tons Of Upgrades. 12 Min To Port Dover Beaches. Short Drive On Hwy 3 Or Hwy 6 Or Hwy 24 Will Take You To Brantford, Paris, Hamilton, Grimsby, Binbrook, Burlington & Gta. Newly Established Residential Community With Public Schools, Shopping, Indoor Sports Arena & Outdoor Recreational Space, Restaurants, Parks & Walking Trail (id:59911)
World Class Realty Point
16 White Ash Road
Thorold, Ontario
Welcome to 16 Whiteash a stunning, spacious, and thoughtfully upgraded family home offering the perfect blend of comfort, style, and functionality! Boasting 7generous bedrooms and 4 full bathrooms across three levels, this home is ideal for large or growing families. The open-concept main floor features a bright and airy layout, highlighted by a modern kitchen, a large dining room, breakfast area, dedicated office space, and a convenient 2-piece bath. Brand new interior and exterior pot lights add a touch of elegance throughout the home. Enjoy the luxury of a 2-car garage and a 4-car driveway, offering plenty of parking space. Upstairs, you will find 5 spacious bedrooms, including a large primary suite and two full 4-piece bathrooms. The expansive finished basement includes 2 large bedrooms, a full washroom, and ample space to create a separate unit perfect for in-laws, guests, or rental income potential. With upgraded finishes, modern lighting, and a versatile layout, this home is move-in ready and built to impress. Don't miss your chance to own this exceptional property in a sought-after neighborhood! (id:59911)
Homelife/diamonds Realty Inc.
795 Stone Road
Guelph, Ontario
This Exceptional 2.30-acre Commercial Property, Zoned EMU-2, offers 337X 290 feet of prime frontage along Stone Road in one of Guelphs busiest Commercial Corridors. Currently featuring a charming 3+1 bedroom bungalow with ample parking and substantial Airbnb income, it provides flexible use as a private residence, office, or rental property. Within five years, the site is primed for future growth with Municipal Water, Hydro, and Planned City Sewer Expansion. Zoned EMU-2, it allows for a wide variety of developments including Tech Hubs, Research Labs, Financial Institutions, Fitness Centres, Recreational Facilities, Offices, Print Shops, Restaurants, Food Trucks, Medical Clinics, Day care Centres, Educational Institutions (close to the University of Guelph), Convenience Stores, Community Centres, and more. This is a rare opportunity to invest or build in a high-exposure, high-potential location refer to the attachment for complete details. (id:59911)
Royal LePage Flower City Realty
67 Cornwall Road
Brampton, Ontario
Spacious 3-Bedroom Main Floor Available For Lease, This Charming 3-Bedroom Bungalow Offers A Bright And Airy Main Floor. The Home Features A Double-Wide Driveway With 1 Car oversized Attached Garage. Inside, You'll Find A Generous Living And Dining Area With Hardwood Floors Throughout & Open Concept Modern Layout comes with Brand New Highly upgraded Kitchen With Quartz Counter tops & Backsplash With Center Island & Porcelain Tiles. Large Windows Offering Views Of A Peaceful Living Environment. Plenty Of Counter Space. 3 Spacious Bedrooms Are Filled With Natural Light, Full Bathroom & A Powder Room Is Conveniently Located On The Main Floor. Step Outside To A Fully Fenced Backyard With A Huge Wooden Deck Providing A Great Space For Relaxation And Outdoor Summer Fun Enjoyment. This Property Offers a comfort of Modern Updated Trend & Very Well-Maintained Loaded With Lots of Pot Lights. Newly Painted in Neutral Colors Located In A Quiet Neighborhood With Main Floor Private Laundry. Easy Access To Sheridan College By Transit & Other Local Amenities. Tenants to pay 60% of all utilities. (id:59911)
Century 21 People's Choice Realty Inc.
15 Beulah Street
Toronto, Ontario
This beautifully maintained 3-bedroom detached home offers the perfect blend of space, style, and functionality. Thoughtfully updated, it features a fully finished basement complete with an additional full washroom ideal for guests, extended family, or a home office setup. Located in a sought-after Etobicoke neighbourhood, this home offers quick access to top-rated schools, parks, shopping, transit, and major highways everything your family needs is just minutes away. A perfect choice for first-time buyers, families, or savvy investors. Don't miss your chance to own a home that truly has it all! (id:59911)
RE/MAX Gold Realty Inc.
155 - 1480 Britannia Road W
Mississauga, Ontario
Excellent value for a good size semi-detached condominium in Mississauga in a very desirable location and low maintenance fees. 3 spacious bedrooms including primary 4pc in suite, walk in closet large kitchen with an island, breakfast area. Finished walkout basement with fireplace, garage accesses directly to the house. Open concept living space, grocery stores and public transit access the street. Family quite neighborhood. (id:59911)
Royal LePage Signature Realty
151 Herdwick Street
Brampton, Ontario
Spacious 4-Bedroom Two-Storey Home on a Pool-Sized Premium Ravine Lot in the heart of Brampton !Enjoy luxury living with a large eat-in kitchen featuring a center island, den located on the main floor, walkout to a 2 storey deck, window seat, and finished basement with separate entrance. Relax in the master suite with ensuite and two walk-in closets. Entertain on the two-level deck overlooking a serene ravine, or admire the grand oak staircase, inside this home is filled with natural lighting. Additional highlights include a gas fireplace, Built in Central vacuum Brazilian cherry hardwood floors, concrete patio(2023) and a lawn sprinkler system for the this beautifully landscaped property. Located walking distance from an abundance of amenities, this home offers the perfect blend of comfort, style, and nature. (id:59911)
RE/MAX President Realty




