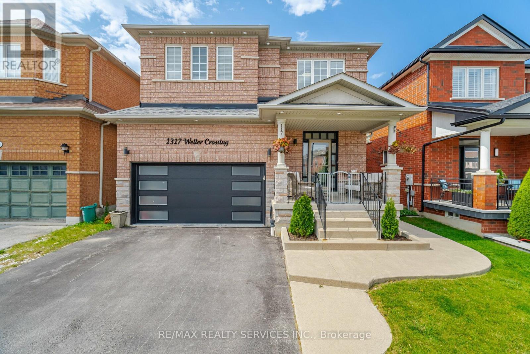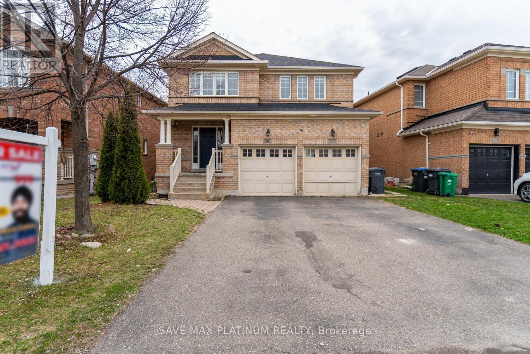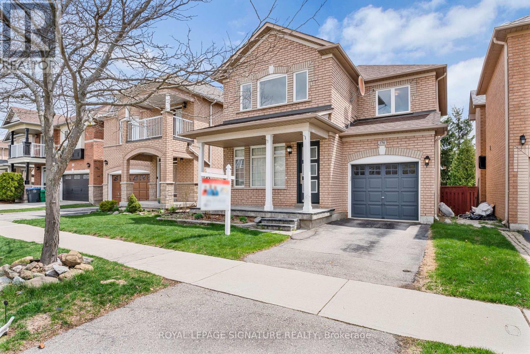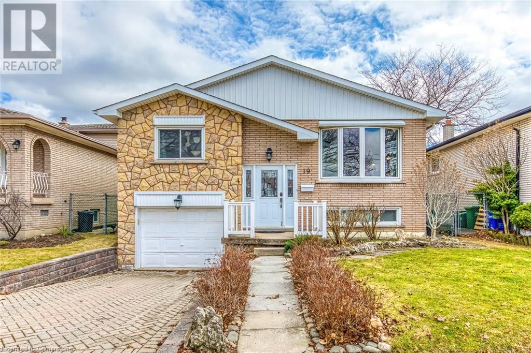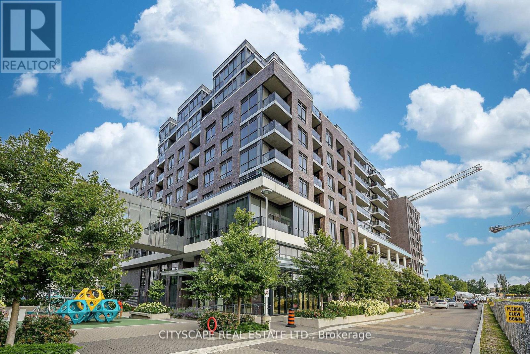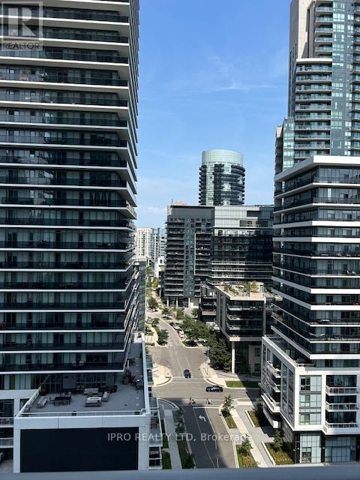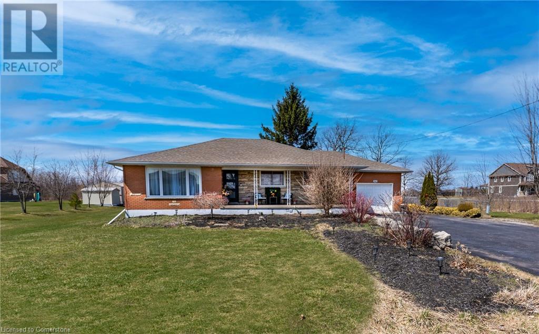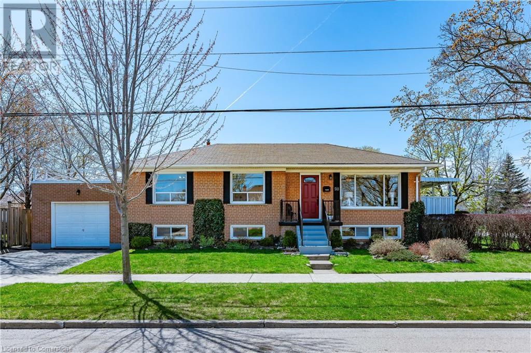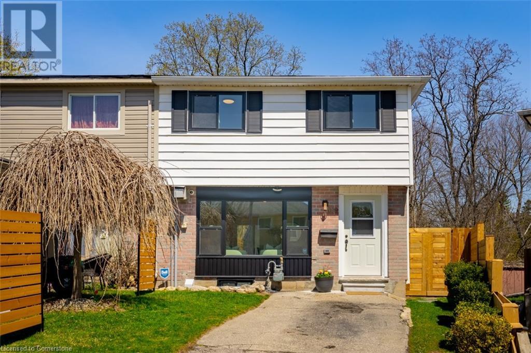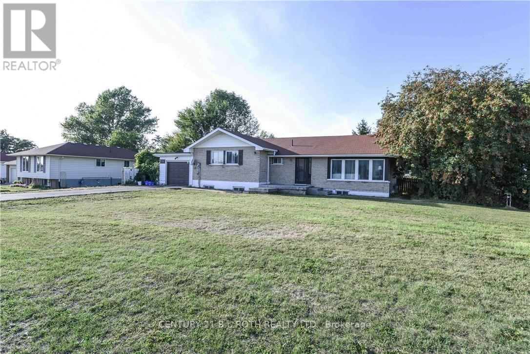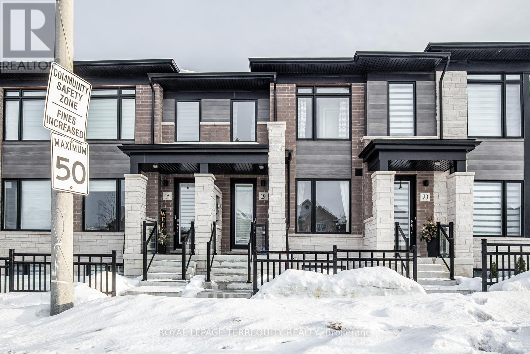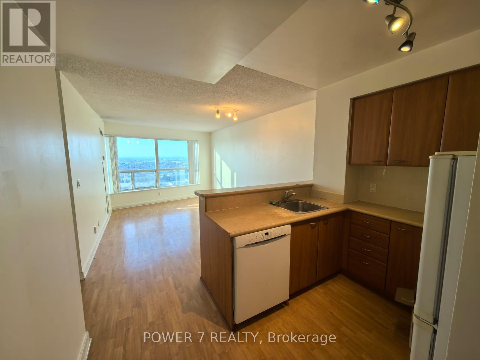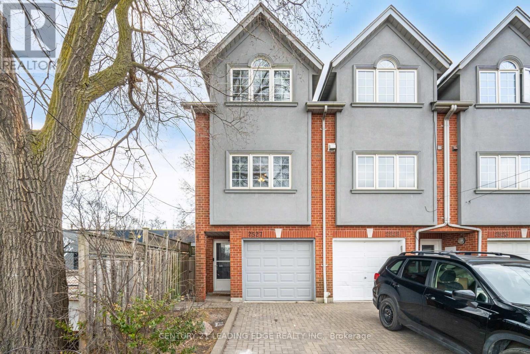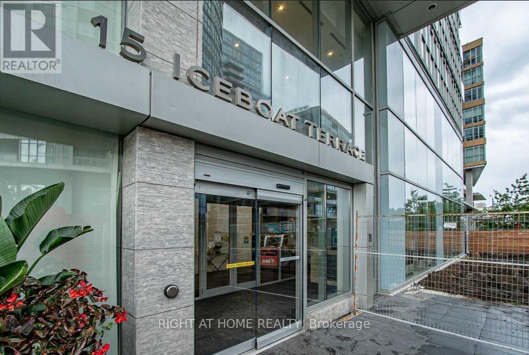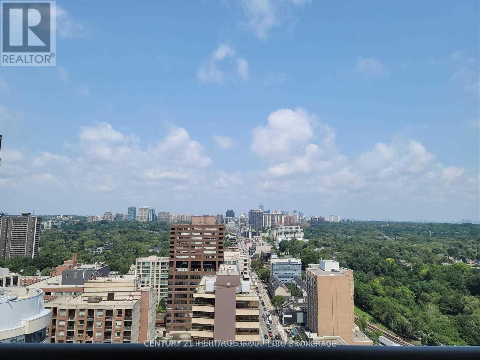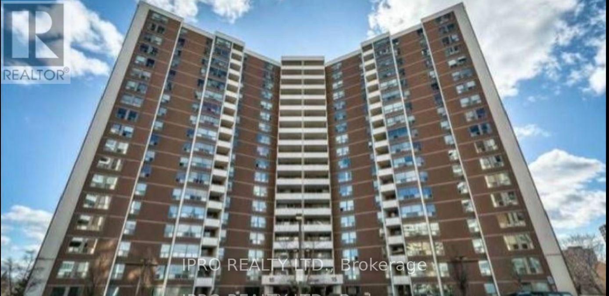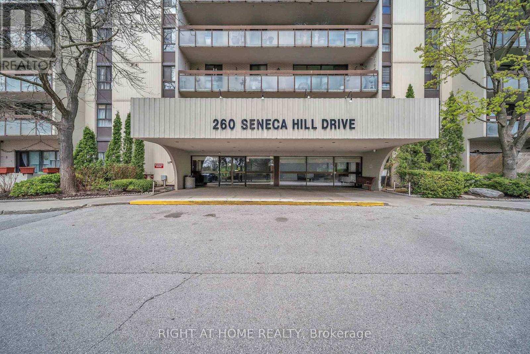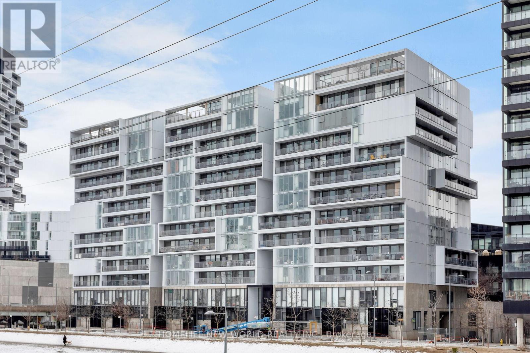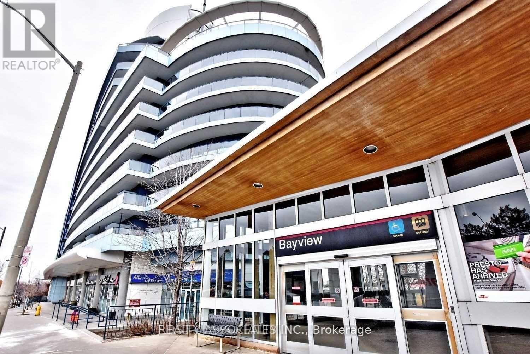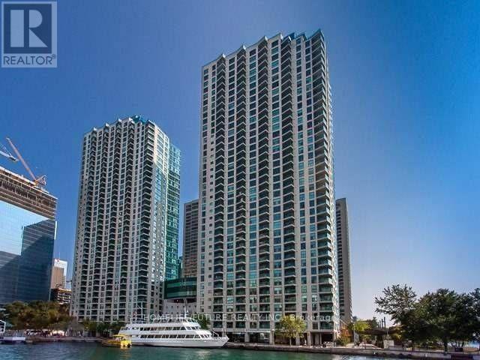67 Cornwall Road
Brampton, Ontario
Beautiful detached 3 bedroom Bungalow with one car oversized garage Tenant to pay 60 percent of all the utilities.1 car parking on driveway and 1 car parking in garage (id:59911)
Century 21 People's Choice Realty Inc.
206 - 10 Markbrook Lane
Toronto, Ontario
Welcome to Unit #206 at 10 Markbrook Lane an inviting and spacious 1+1 bedroom, 1 bathroom condo nestled in the heart of Etobicoke. This well-kept 822 sq ft unit boasts a smart, functional layout with a generously sized living and dining area, ideal for both relaxing and entertaining. The bright solarium offers a perfect space for a home office or guest room, while the south-facing balcony fills the unit with natural sunlight throughout the day.The modernized kitchen is equipped with sleek finishes, stainless steel appliances, a cozy eat-in area, and plenty of storage tailored for everyday comfort and convenience. Additional features include in-unit laundry, a private locker for extra storage, and one underground parking space.With hydro, heat, and water all included in the low maintenance fees, this condo offers excellent value for first-time buyers or investors. Residents also enjoy access to top-notch amenities such as an indoor pool, on-site park, and ample visitor parking. Conveniently located near TTC transit, shopping, schools, parks, and major highways, this is a fantastic opportunity you wont want to miss! (id:59911)
Red House Realty
1566 Clitherow Street
Milton, Ontario
Gorgeous Energy Star East Facing Detached Home, With 4 Large Size Br, 9' Ceiling On Main Level With All Oak Staircase. Centre Island With Quartz Top. Large Stunning Kitchen With Backsplash & Breakfast Area Overlooking Beautiful Escarpment Area In The West. A large size Great Room On The Main Floor For Entertaining your guest. Nice Water Channel In The Backyard. Great Layout & Quite Community. Master Br Has Large W/I Closet. Laundry On The 2nd Floor. (id:59911)
Homelife/miracle Realty Ltd
70 Abbey Road
Orangeville, Ontario
Welcome to this well-maintained 3-bedroom raised bungalow, perfect for families or anyone seeking comfortable, multi-level living. The bright eat-in kitchen features ceramic flooring, a built-in dishwasher, and a walkout to the spacious deck ideal for entertaining or enjoying your morning coffee. A retractable awning offers shade on sunny days, and the north-facing windows adds natural light throughout. The cozy living room is carpeted and boasts striking cathedral-style ceilings, creating an airy, open feel. The main-floor primary bedroom offers comfort and convenience, with carpeted floors, a double closet, and a semi-ensuite 4-pc bath. Two additional bedrooms, both with closets and carpeting, round out the main level. Downstairs, the finished lower level includes a lovely family room with two above-grade windows, a recreation room, and a carpeted office area that could easily serve as a fourth bedroom. Recent updates include some updated windows, a newly poured concrete driveway and veranda (2021), and a new front screen door. With great curb appeal and functional interior space, this home is move-in ready and full of potential. (id:59911)
Royal LePage Rcr Realty
1317 Weller Cross
Milton, Ontario
1317 Weller Crossing, Milton Beautiful Home with State-of-the-Art Upgrades This house is a gem bright, spacious, and incredibly inviting. Located at 1317 Weller Crossing, every upgrade in this home is crafted with the highest-end materials, ensuring luxury and quality throughout. It features a fully upgraded kitchen with stainless steel appliances, stunning quartz countertops, and a matching backsplash, along with elegantly designed bathrooms. The main and second floors showcase premium porcelain and hardwood flooring. New garage and front doors add to the homes curb appeal, while modern spotlights inside and along the external roof edge illuminate the entire home, creating a beautiful, contemporary ambiance. Outside, the manicured backyard offers a serene retreat with a gazebo, perfect for relaxation and entertaining. (id:59911)
RE/MAX Realty Services Inc.
98 Crown Victoria Drive
Brampton, Ontario
Welcome to this beautifully maintained 4+2 bedroom, 3 +1 bathroom home located in a quiet, family-friendly neighborhood. On the main floor, you'll find a bright and open floor plan featuring a large living room, dining area, and a modern kitchen with stainless steel appliances and granite countertops. The primary bedroom includes a walk-in closet and 4pc-ensuite, while three additional spacious bedrooms provide ample space for family. This charming residence includes a fully finished 2-bedroom basement with separate entrance, perfect for generating rental income or hosting extended family. The basement suite features its own full kitchen, and private entrance, offering excellent rental potential. Additionally this house features a double car garage with ample driveway parking, Large backyard with deck, perfect for summer gatherings. Pot lights throughout the main floor. **EXTRAS** Close to schools, parks, shopping, and public transit. Whether you're looking for a comfortable family home or a property with strong investment potential, this one checks all the boxes! (id:59911)
Save Max Platinum Realty
1173 Carey Road
Oakville, Ontario
Step into an elegant residence where comfort and charm blend seamlessly in Oakville's prestigious Morrison neighbourhood. Nestled on a desirable 13,000+ sq. ft. corner lot that is surrounded by mature trees, this home boasts an expansive outdoor area offering both a tranquil garden retreat and vibrant poolside living-perfect for relaxation or entertaining. The home's inviting exterior continues indoors, where some thoughtful renovations offer sophistication and tradition with modern functionality, creating the perfect blank slate for your personal touch. At the heart of the home is a spectacular new gourmet kitchen, defined by clean lines, neutral tones, generous space, and many premium finishes. An abundance of windows throughout the home provides light-filled rooms with lovely views at every turn. Upstairs, four spacious bedrooms offer comfort and privacy for family and guests. The primary suite is complemented by a spa-inspired washroom and custom built-ins that enhance both style and storage. On the main floor, a versatile space offers the potential to add a fifth bedroom with ensuite making it ideal for guests or multigenerational living. The lower-level features high ceilings, large windows, a private bedroom with ensuite, a large recreation area, and its own separate entrance-perfect for extended family or a nanny suite. This notable home is a rare opportunity in one of Oakville's most coveted neighbourhoods. (id:59911)
Right At Home Realty
3794 Arbourview Terrace
Mississauga, Ontario
Cozy And Spacious 3BR 4Wr Detached Situated In The Prestigious Churchill Meadows Community .Bright And Open Concept Home Backing Into Ravine. Spacious Living & Dining. Large Separate Family Room. Ideal for relaxing and entertainment. Gourmet Kitchen features Quartz Counter &Breakfast Bar. Back Splash And Upgraded Steel Kitchen Appliances. Fridge (2024). Generous Sized Bedrooms. Primary Br Has W/I Closet And Ensuite Bath. Luxuriously Finished Basement With 4Pc Wr and laundry (Washing machine 2023). Plenty Of Storage. Main floor garage door access. Fully fenced backyard. A rare find. Close To Prestigious Schools, Parks, Community Center, Grocery, Shopping, Transit and highways. A perfect combination of elegance and practicality! (id:59911)
Royal LePage Signature Realty
3 - 3039 Dundas Street W
Toronto, Ontario
**ONE MONTH FREE** Brand new and last remaining suite! Architectural marvel offers a unique collection of 8 bespoke residential units, featuring a selection of designer 1 and 2-bedroom suites to choose from. Each residence is meticulously tailored, highest standards of modern living. Incl. 'Smart home' video entry features, security cameras, exterior & common areas. Inspired by the vibrant community that surrounds it. Building features a modern elevator. (id:59911)
Royal LePage Signature Realty
19 Normajean Avenue
Hamilton, Ontario
Incredible live-and-rent or investment opportunity! This meticulously maintained and move-in ready raised bungalow features over 2,000 sq. ft. of living space with 4+3 bedrooms, 2 full bathrooms, and 2 kitchens—perfect for multi-generational living or maximizing rental income. The bright main floor features four spacious bedrooms, a sun-filled living room, and a well-equipped kitchen, while the fully finished lower level offers three additional bedrooms, a second kitchen, a full bath, and direct garage access—ideal for extended family or tenants. Enjoy the beautifully landscaped front and backyard with blooming roses and evergreens. Major updates include a 2025 hot water tank, 2024 high-efficiency heat pump & A/C, and a renovated basement kitchen and bathroom (2017). Currently generating $4,000+ in monthly rental income, this home sits on an extra-wide street with ample parking and is conveniently located near schools, parks, shopping, and The Linc—an unbeatable value for homeowners and investors alike! (id:59911)
RE/MAX Escarpment Realty Inc.
Ph03 - 3005 Pine Glen Road
Oakville, Ontario
This One Bedroom/One Bathroom Penthouse Unit comes with upgraded Kitchen/Quartz Counter/Center Island/Stainless steel appliances/Hardwood Floors through out/Soaring 10' Ceiling, Double Sized, Private Locker Adjacent To Parking Space! Approx. 755 Sqft including Balcony and Terrace (Interior 575 Sq ft). Upgrades Throughout! Close To Stores, Restaurants, Public Transit, The QEW, Hwy 403, Hwy 407 And Much More! Located In Close Proximity To The Bronte GO Station, Highway 403, 407 and Queen Elizabeth Way (QEW), Oakville Trafalgar Memorial Hospital, Bronte Creek Provincial Park, Restaurants, Shops, Parks, Schools and Much More! (id:59911)
RE/MAX Gold Realty Inc.
304 - 10 Gibbs Road
Toronto, Ontario
Step Into Luxury With This 2 Year Old 1+DEN Bedroom Open Concept Condo. Rare 9 Ft High Ceilings & Custom Cabinets In All Closets, Bedrooms & Washrooms. With An Unobstructed West-Facing Views For Spectacular Sunsets. The Suite Features A Modern Kitchen, Spacious Bedroom With Walk-In Closet, & A Large Private Bedroom That Can Be Converted Into An Ideal Home Office Or Guest Room. Enjoy The Outdoors On Your Private 38 Sqft Balcony. Located On A Convenient Floor With Easy Access to The Elevator, Gym, Pool, Sauna & Yoga Studio. High Ceilings Enhance The Space, Offering A Slice Of Serenity In The Sky. Perfect For Those Seeking A Blend Of Style & Convenience. Strategically Located Steps To Parks, Schools, Groceries, TTC & Cloverdale Mall, & A Short Drive To Highways, Subway, Sherway Grdns And Airport. High Speed unlimited internet included in maintenance fees. Parking & Locker. Amenities: Shuttle to TTC Subway Station and Sherway Gardens., 24/7 concierge, pool, rooftop patio, BBQ, Gym, Sauna, Party Room, Library, Kids Zone & Playground (id:59911)
Cityscape Real Estate Ltd.
1453 National Common E
Burlington, Ontario
Additional Bedroom plus Washroom in Main Level, Stunning Freehold Town home next to Tyandaga Golf Course. This beautifully upgraded freehold town home offers modern elevation and luxurious finishes throughout, including oak hardwood floors and stairs with trendy iron pickets. 2208 Sq feet of total area as per MPAC attached With 9-foot ceilings on both levels, this 4-bedroom, 4-bathroom home provides a spacious, airy feel thats perfect for families. Located in a desirable, newer community, its within the top-rated Burlington primary school district.Step outside from the main level to Brant Street, where you'll enjoy an easy walk to the grocery store and bus stop (just 300 meters away). This home also features a private studio bedroom with an en suite 3-piece bathroom, ideal for an in-law suite or additional guest accommodations with its separate entrance and access to Brant Street.Minutes from Burlington's Lake-shore and just a short drive to Costco, Highway 407, QEW, and Go Transit, convenience is at your doorstep. The updated kitchen boasts granite countertops and hardwood flooring, with an expanded pantry room for added storage. The kitchen seamlessly flows into a private terrace, perfect for outdoor dining and entertaining.The master bedroom features a luxurious 4-piece ensuite with a glass-enclosed standing shower. Laundry is conveniently located on the bedroom level, and the balcony offers fresh air and a serene space to unwind.Dont miss the opportunity to make this your dream home. Watch the virtual tour today! POTL $163. Pictures are with AI Staging and actual pictures also posted. (id:59911)
Ipro Realty Ltd.
1208 - 33 Shore Breeze Drive E
Toronto, Ontario
This beautifully designed one bedroom plus den condo offers a perfect blend of style and functionality. With modern appliances and elegant quartz countertop, the open concept living and dinning area with large windows that floods the space with natural light. The kitchen and bedroom provide access to the balcony offering stunning city and lake views. The building boasts a rang of amenities, including a gym, billiards room, pool, guest suites and more. Conveniently located near parks, shops, trails, and restaurants. With easy access to the Highway and transit, just minutes from Downtown Toronto. (id:59911)
Ipro Realty Ltd
242 Mountain Road
Grimsby, Ontario
This beautifully 5 bedroom bungalow sits on a 1.365-acre lot in desirable Upper Grimsby, offering over 2,500 sq. ft. of living space. Inside, the main floor boasts an open-concept design with a modern kitchen that was fully renovated three years ago. It features newer stainless steel GE appliances, quartz countertops, white shaker-style cabinetry, a subway tile backsplash, a full-wall pantry, and a 4' x 8' island with a second sink. The kitchen seamlessly flows into the dining and living areas, which showcase rich engineered hardwood floors and a patio door walkout to the backyard. This level also includes three spacious bedrooms, a 5-piece bathroom and a rough-in for a stackable washer and dryer. The fully finished lower level offers a separate entrance, making it perfect for an in-law suite. It includes an open-concept family room with a cozy gas fireplace set in a beautiful stone surround, a dinette/kitchen with quartz countertops, a Frigidaire fridge, a Maytag dishwasher, an Electrolux electric washer and dryer, and durable vinyl flooring. The basement also features two additional bedrooms, a 3-piece bathroom, a cold cellar, and abundant storage space. This home has updated electrical (100-amp breaker)& plumbing, along with a new oak staircase with black metal spindles and custom closets for optimal storage. Additional features include central air conditioning, a forced air furnace (owned), and a rental hot water tank. The property is serviced by a septic system and a 5,300-gallon cistern. The property features a single-car garage and an oversized driveway that accommodates 10+ vehicles, plus a detached 19'x52' workshop/garage at the rear, complete with hydro, a 9-foot-wide roll-up door, and a 6-foot-wide side entrance—ideal for hobbyists or business owners. Located just minutes from downtown Grimsby with easy access to the QEW, this home blends modern upgrades with rural charm in a prime location and exquisite sunsets. REALTOR®: (id:59911)
RE/MAX Real Estate Centre Inc.
20 Sigmont Road
Etobicoke, Ontario
Experience the perfect blend of comfort and convenience in this highly sought-after bungalow nestled on a quiet street where opportunities to own are rare. This meticulously maintained 3+1 bedroom, 2 full-bath home offers a harmonious balance of functionality and warmth, enhanced by thoughtful updates like a modern kitchen with stainless steel appliances and a dining room that opens onto a covered porch. The sun-drenched living room provides the ideal space to relax and unwind. The finished basement, with a newly installed Backflow Valve, adds another layer of versatility complete with a separate entrance that opens up possibilities for in-law accommodations. Families and downsizers will appreciate the home's proximity to excellent schools, including top junior and middle institutions and the renowned Michael Power High School. For those relying on public transport, the TTC is conveniently steps away, connecting you to Kipling Station for seamless commuting as well as the future Eglinton Crosstown Terminus. Recreation and leisure are just minutes away at Centennial Park, while shopping enthusiasts will delight in the nearby Sherway Gardens, Cloverdale Mall, and Woodbine Centre. Easy access to major highways (401 & 427) and Toronto's Pearson International Airport ensures you're always connected to the best the city has to offer. A true haven for anyone seeking a well-rounded lifestyle. (id:59911)
Keller Williams Edge Realty
669 Parkview Crescent
Cambridge, Ontario
Welcome to 669 Parkview Crescent, where turnkey living meets nature in the heart of Cambridges vibrant Preston Heights community. This fully renovated end-unit freehold townhome backs onto a peaceful ravine on a pie-shaped lot that stretches to approximately 36 feet wide at the backyard nearly double the width of a typical lot in the neighbourhood. Enjoy the rare privacy of no rear neighbours while relaxing or entertaining in your spacious, fenced yard. Inside, experience an interior that feels straight out of a designer magazine smooth 7 luxury vinyl plank floors, quartz counters, custom blinds, LED dimmable pot lights, and high-end finishes throughout. The kitchen is built for both everyday living and entertaining, featuring a Sub-Zero built-in fridge, LG stainless steel appliances, a breakfast island, pantry wall, beverage station, and oversized sink. Solid-core doors, an Ecobee smart thermostat, and updated mechanicals including a new heat pump, windows, and electrical panel (2024) ensure comfort, style, and peace of mind for years to come. Offering three bedrooms, a sky-lit upper hallway, and a fully finished basement complete with a wet bar and full bathroom, this home perfectly balances beauty with function. Two-car driveway parking adds daily convenience, while the unbeatable location puts you just minutes from Highway 401, Conestoga College, parks, schools, shopping, and local restaurants. Homes of this calibre are nearly impossible to find in this neighbourhood, making 669 Parkview Crescent a truly rare and exciting opportunity. Move in, unpack, and start enjoying the best of Cambridge living without lifting a finger! (id:59911)
Century 21 Miller Real Estate Ltd.
2301 - 8960 Jane Street
Vaughan, Ontario
Welcome To Charisma Condos By Greenpark! Located In The Heart Of Vaughan! Enjoy luxurious living in this brand-new 1-bedroom 572sf unit with a spacious 132sf balcony. This unit features tonnes of natural sunlight with 9' ceilings and floor-to-ceiling windows. A stylish modern kitchen with a center island, quartz countertops, and backsplash. Full-sized stainless steel appliances and stylish laminate flooring throughout. Conveniently Located Steps to Vaughan Mills Shopping Centre, Close to Canada's Wonderland, Shops, Restaurants, Highway 400, 407, Viva Bus Line, Subway/TTC. Impressive luxury amenities include: Outdoor pool and terrace, Theatre and games room, Yoga studio and fitness center, Party room, billiards, and bocce courts, Serenity lounge, wellness courtyard, Pet Grooming Room, Wi-Fi Lounge and Pool Lounge. **EXTRAS** Stainless steel fridge, stove, over the range microwave, dishwasher, stackablewasher and dryer, elfs, CAC, window blinds. Unit available for showings on April 30 as per builder. (id:59911)
Century 21 Heritage Group Ltd.
1005 - 55 Ann O'reilly Road
Toronto, Ontario
Welcome to one of the top builder, TRIDEL built- Alto At Atria. One of the largest layout of 1 + den unit (indoor 630sqft.) filled with warm and bright, and unobstructed South East View. Den is ideal for the home office. Can be used as 2nd bedroom. Perfect location near to Hwy. 404 & 401. Convenient location for CF Fairview Mall, Seneca college, General Hospital, and many restaurants & famous stores. Various building amenities with 24 hours Concierge, Gym, Yoga Studio, Pool, Theatre, Sauna, BBQ facility, and Party room. Dining room, Meeting room, Guest suites, Library, Jacuzzi, Billiard, Bike Rack, and Visitor Parking (id:59911)
RE/MAX Realtron Yc Realty
2146 Innisfil Beach Road
Innisfil, Ontario
Introducing 2146 Innisfil Beach Rd, a brick bungalow situated on an exceptionally LARGE DOUBLE LOT 153 x186 ft lot spanning over half an acre with WALKOUT BASEMENT. Enviable in its location, this home is ideally positioned across from Innisfil City Hall, Innisfil Recreational Center, Rizzardo Health & Wellness Centre, Schools, close to shopping, golf course, parks, various amenities, and conveniently within close proximity to Highway 400. This home features a double-wide driveway and an attached garage, ensuring ease of accessibility. Upon entering the home, one is greeted by an open concept layout with an efficiently designed kitchen, large in size with ample cabinets and counter space with 4 generous sized bedrooms. The adjacent dining and living area features a cozy gas fireplace, complemented with laminate flooring and expansive windows providing lots of light and picturesque views. Extending the living space, the fully finished lower level offers a walkout basement and two additional bedrooms, catering to the privacy and comfort of teenagers or overnight guests. Municipal water and sewer in the process by Town of Innisfil. This property truly offers serenity and functionality with amazing FUTURE POTENTIAL! Book your showing today. (id:59911)
Century 21 B.j. Roth Realty Ltd.
Upper Rear - 2256 Kingston Road
Toronto, Ontario
Private 1 Bedroom apartment on upper level at rear of building, Nice open concept apartment, sundeck facing west, private entrance, Skylight, Nice clean apartment, Utilities included in monthly rent (id:59911)
RE/MAX Hallmark Realty Ltd.
19 Assunta Lane
Clarington, Ontario
With 2,014 square feet of beautifully finished living space, this modern Freehold Townhome is move-in ready. The open-concept design boasts soaring 9' smooth ceilings, pot lights, and upgraded wide-plank vinyl flooring. A stunning custom kitchen features a quartz center island with an extended breakfast bar, upgraded cabinetry, and high-end stainless steel appliances. A convenient pass-through servery seamlessly connects the kitchen to the dining area, enhancing the home's flow. The spacious great room opens to a gorgeous deck with glass railings and a gas BBQ lineperfect for outdoor entertaining. The primary suite offers a luxurious 4-piece ensuite with a double vanity, a custom glass shower, and his-and-hers closets. Upstairs, a second floor laundry room adds convenience, while quartz countertops elevate every bathroom. The fully finished basement, completed by the builder, includes a fourth bedroom, a 3-piece ensuite, an oversized egress window, and direct access to the 1.5-car garage making this home an exceptional blend of style and functionality. (id:59911)
Royal LePage Terrequity Realty
2312 - 38 Lee Centre Drive
Toronto, Ontario
Well-Managed Luxury Condominium Complex, 723 Sq Ft Corner Unit. High ceilings w/ an unobstructed view (Northwest Exposure). Laminate Flooring Throughout, Large Windows, Open Concept & Practical Layout. 24 Hour Concierge, Prime Location, Close To Scarborough Town Centre, Shopping Mall, Park, TTC, Highway 401/etc. New Fridge, Stove, Dishwasher, Rangehood, Washer/Dryer, ELFs, 2 Parking Spaces (P1-207 / L2-106) Very Closed To Elevator & 1 Locker (L2-34/9) (id:59911)
Power 7 Realty
6 Mortimer Crescent
Ajax, Ontario
Charming 4 Bdrm Home In Pickering Village, A Desirable Neighborhood For Your Growing Family; Nestled In A Serena, Tree-Lined Crescent; This Stunning 4+1 Home Exudes Classic Elegance With Its Brick Façade And A Welcoming Front Porch, Perfect For Enjoying Your Morning Coffee; Step Inside To A Bright And Inviting Living Room W/ Large Bay Windows That Allow Natural Light to Flood The Space; Family Room Offers A Cozy Retreat W/ Its Comfortable Seating Area & Easy Access to The Backyard; Formal Dining Room, A Perfect Spot For Relaxing w/ Family Or Entertaining Guests; Kitchen Features Stainless Steel Appliances, Granite Countertops And Custom Cabinetry Providing Ample Storage Space; Four Generously-Sized Bedrooms, Each w/ Large Windows & Ample Closet Space; The Mater Suite Is A Tranquil Retreat W/ A Spacious Walk-In Closet; Finished Basement Has Addition Bedroom And A 3-Piece Washroom For Teens Or In-laws; Conveniently Located Near Top-Rated Schools, Pickering Village, Shopping Plazas, Parks, Easy Access To Highway, Go Train; Don't Miss The Opportunity To Make This Your Dream Home! (id:59911)
International Realty Firm
56 Norland Circle
Oshawa, Ontario
Welcome to this freshly renovated 4-bedroom 2.5-bath detached home in a quiet neighbourhood of Windfields! Carpet-free throughout, modern kitchen with quartz countertops and stainless steel appliances, bright living and dining area with generous amount of pot lights. This beautiful home is located within a walking distance to Durham College and Ontario Tech University; steps to public school, shops, banks, restaurants and parks. Short drive to Costco and Highway 407, what an unbeatable location! Perfect for a single family or professionals; students are welcome. Parking is included, tenants pay for all utilities. (id:59911)
Century 21 Leading Edge Realty Inc.
206 - 921 Midland Avenue
Toronto, Ontario
Client Remarks Prime Location! Elegant 1-Bed, 1-Bath Condo with Abundant Natural Light This spacious condo unit offers a blend of comfort and convenience in a high-demand area. Boasting a bright, open design, the space is flooded with natural sunlight from large windows and features a walk-out balcony, perfect for enjoying a morning coffee or evening relaxation. All Utilities (hydro, heat, and water) are included in the rental, along with a parking spot and a locker for added convenience. An additional bonus room can be utilized as extra storage or a cozy home office, providing valuable flexibility to suit your needs. The property's large bedroom, complete with windows, creates a serene retreat. Located in the sought-after Midland & Eglinton area, this condo is within walking distance to the Kennedy Subway, the Eglinton Crosstown LRT, GO Train, shopping centers, grocery stores, a variety of restaurants, libraries, medical clinics, and much more. Don't miss the opportunity to live in this prime location, offering unparalleled accessibility and amenities. (id:59911)
Homelife Today Realty Ltd.
29 Queen Street
Whitby, Ontario
Welcome to 29 Queen Street! Rarely offered & seldom found on this demand street in Old Brooklin nestled on a private 96.29 x 88.50 ft mature lot with amazing detached garage, steps to parks, schools, transits & downtown shops. This all brick bungalow has been beautifully updated throughout including gleaming hardwood floors, crown moulding, pot lights, california shutters & more! Impressive family room with front garden views leads you through to the elegant dining room with sliding glass walk-out to a private entertainers deck with pergola. Granite kitchen featuring a subway tile backsplash, pantry, centre island & built-in appliances including gas cooktop. The main level offers 3 spacious bedrooms including the primary bedroom with walk-in closet organizers. Room to grow in the fully finished basement (2022 with permits) with separate entry, great above grade windows, rec room with granite wet bar, cold cellar, laundry area, 4th bedroom & ample storage space! (id:59911)
Tanya Tierney Team Realty Inc.
6 - 1251 Bridletowne Circle
Toronto, Ontario
Stunning Three Bedrooms Lovely 3 Stories Back to Back Townhouse At Supreme L'amoreaux community. Functional Layout 1845 SqFt Plus extra unfinished Basement and Large Rooftop Garden. $$$ Spent On NEW Renovation NEW (Stairs, Hardwood Floors, Paints, Lights, Pot Lights, etc.). 9Ft Ceiling On Main Floor, Large Windows. Master Room With Extra Large Den And Walk In Closet. One Underground Parking. Steps To All Amenities: Banks, Supermarket, Restaurants, Parks, General Hospitals, Schools, Bridgetown Mall, Bus Stops On Warden Or Finch (id:59911)
Mehome Realty (Ontario) Inc.
315 - 246 Logan Avenue
Toronto, Ontario
Welcome To Sought After Boutique Condo Building In Leslieville. Spacious 625 Sq Ft 1 Bedroom +Den , 1 Bath with Ensuite Laundry And Juliet Balcony. Den Could Be Used As A Work From Home Office. Open Concept With A Modern Kitchen. Modern Exposed Concrete Walls And Long Windows which Fill Your Unit with Lots of Light. TTC Streetcar at your Doorstep including #501, Quick access to Dvp/Gardiner Highway, Prime Location Close To Boutiques, Park, Top Restaurants & Cafes. The Condo Suite can be occupied on either June 1st or July 1st. ***Extras***: Locker is included for extra Storage, Windows Coverings, SS Fridge, Stove, Oven, Dishwasher, And Washer, Dryer., Gym, Building Roof Top. *For Additional Property Details Click The Brochure Icon Below* (id:59911)
Ici Source Real Asset Services Inc.
2527 Gerrard Street E
Toronto, Ontario
End-unit townhouse. This three-story gem offers a rare blend of versatility, space, and modern comfort perfect for todays family lifestyle. Private unshared entrance, leading to a bright and spacious interior, creating a warm and welcoming atmosphere. Step outside to a peaceful fully fenced landscaped backyard oasis, ideal for entertaining guests or simply enjoying quiet moments at home. Inside, you'll find an impressive and highly functional layout with 2nd floor laundry, abundance of storage space and vaulted ceilings. A standout feature is the large finished rec room on the lower level, providing endless possibilities it can easily serve as a cozy family room, home office, play area, fitness studio, or even an additional bedroom. This space can truly adapt to your lifestyle. The home boasts important updates for peace of mind, including a newer roof, AC unit, furnace, and appliances, ensuring long-term comfort and reliability. With parking for up to three vehicles-two in the driveway and one in the attached garage-convenience is truly at your doorstep. Easy commute to downtown Toronto, this property offers effortless access to top-rated schools, vibrant local dining, boutique shopping, beautiful parks, and transit. Experience the perfect blend of city living and neighborhood charm. A home inspection is available upon request. (id:59911)
Century 21 Leading Edge Realty Inc.
38a North Woodrow Boulevard
Toronto, Ontario
Welcome Custom Built-Home Stunning Superior Craftsmanship and Quality Finishes Throughout. 2 Storey, 9 ft. Ceiling Over 3000 Sq. in BirchClift Community. Modern Bright Skylight over Iron Pickets Staircase, Cozy open concept Living/Family Room W/Gas Fireplace, B/I Entertaining Wall unit looking to Modern Kitchen, High-end Cabinet with Granite Counter Top and Breakfast Island, S/S Kitchen Aids B/I appliances. Under Cabinet Lighting. Master Bedroom with B/I Closet with High-end Finish Vanity/Wainscoting, Plaster Molding, Skylight Spa Jacuzzi, and frameless Shower Bath Ensuite. Professional Finished 2 Bedrooms Wider Walk-up Finished Basement W 4pc Bath, R/I Kitchen (possible Inlaw Basement Apartment), Nice Deck with Interlocking Patio Backyard So Convenient to Toronto Financial District Easy Access to Subways, TTC, Schools, 24Hrs TTC, Library, Shopping. Buyer to verify all information and Measurements/Taxes...24 hr notice, (Buyers and Agents to verify all information and measurements) (id:59911)
Homelife Golconda Realty Inc.
3708 - 101 Charles Street E
Toronto, Ontario
Gorgeous 1 Bedroom & Den X2 Condo In Yonge & Bloor Area. Fantastic North City View. 650Sq.F+110Sq.F Professionally Tiled Balcony. A Functional Floor Plan With 9 Ft Ceilings, Den With A Sliding Door Can Be Used As A 2nd Bedroom Or An Office. Hardwood Flooring Throughout. Open Concept Kitchen With Granite Counter Tops, Stainless Steel Appliances & Center Island. The Unit Comes With One Underground Parking And A Locker. (id:59911)
Central Home Realty Inc.
808 - 250 Lawrence Avenue
Toronto, Ontario
BUILDER DIRECT - BRAND NEW - Spacious Two Bedroom Suite At 250 Lawrence At Avenue Rd By Graywood Developments. Ideal split-bedroom layout. 250 Lawrence Backs Onto The Douglas Greenbelt & Is close To Bedford Park, Lawrence Subway, 401, Downsview Park, York University, Havergal College. This Luxurious Suite Features An Open Floor Plan With Floor To Ceiling Windows. 1 Parking and Locker Included (id:59911)
Century 21 Atria Realty Inc.
2709 - 15 Iceboat Terrace
Toronto, Ontario
Located in the sought after Cityplace Parade Condo. This spacious 2 Bedroom, 2 Bath Unit is situated in the Southwest corner of the building. It has Floor to ceiling windows and sun-drenched rooms and offers a gorgeous open-concept layout. The Lake Views and 8-Acre Park are to die for. Beautifully Designed Modern Custom Kitchen with matching Fridge Cabinet Door and Upgraded High-End S/S Appliances. The location is steps to the CN Tower, the Rogers Center, Lake Ontario, Community Centre and the Financial & Entertainment Districts. The TTC and Gardner Expressway are also very easily accessible. This location has it all. (id:59911)
Right At Home Realty
712 - 57 St Joseph Street
Toronto, Ontario
Luxurious One Thousand Bay Condo! One Bedroom Unit, Great Location in Downtown Core, Minutes Away From Yorkville, Yonge & Bloor Shopping & Entertainment, U Of T, Queens Park. West Exposure Unobstructed View of the City with Big Balcony. Soaring 20 Ft Lobby, State Of The Art Amenities Floor Including Fully Equipped Gym, Rooftop Lounge And Outdoor Infinity Pool. (id:59911)
Homelife New World Realty Inc.
5509 - 8 Eglinton Avenue E
Toronto, Ontario
E Condo at Yonge & Eglinton: Conveniently Located Above the Subway Station and Near the Soon-to-Open LRT. Enjoy unparalleled convenience with everything you need just steps away. This modern residence features: 9-Foot Ceilings for an airy ambiance, Stylish Kitchen equipped with stainless steel appliances and a spacious island Sleek Laminate Flooring throughout for a contemporary feel Indulge in luxurious amenities, including: An Indoor Glass Pool with stunning city views Yoga Studio and Boxing Gallery for fitness enthusiasts , Tech/Media Rooms for work and play A Sunbathing Lounge and Outdoor BBQ area for relaxation Experience the perfect blend of comfort and sophistication at E Condo. (id:59911)
Royal LePage Your Community Realty
2306 - 18 Yorkville Street
Toronto, Ontario
YORKVILLE LOCATION RIGHT NEXT TO FOUR SEASONS HOTEL SOUGHT AFTER WELL MANAGED BUILDING. RECENT MODERN RENO LIKE NEW. HIGH LEVEL WITH UNOBSTRUCTED NORTH OPENED VIEW OF THE CITY FROM A FULL SIZE BALCONY. VERY FUNCTIONAL FLOOR PLAN, COMES WITH ONE UNDERGROUND PARKING AND A STORAGE LOCKER. AMAZING RECREATIONAL AMENITIES AND FRIENDLY 24 HOURS CONCIERGE SERVICE. (id:59911)
Century 21 Heritage Group Ltd.
704 - 15 Vicora Linkway Way
Toronto, Ontario
Excellent Location And Great Building, Well Kept Very Clean And Bright Unit Which Is Ready To Move In, Open Concept Kitchen With Back Splash, Washroom, Ensuite Newer Laundry. Rent Includes 1 Underground Parking And Locker, All Utilities With Cable Tv, Parking And Locker. Close To Ttc, Dvp/401 And Few Mins To Downtown Toronto. Showing Mon - Sun 10Am-8:00Pm. 1 Hrs Notice Required. (id:59911)
Ipro Realty Ltd.
N501 - 6 Sonic Way
Toronto, Ontario
Any one wants to take a plunge into living where they work? This oasis not too far from Down Town Toronto offers just right spaces to enjoy work life balance. Well situated and meticulously designed 1 bedroom + den and 2 washroom oasis within urban desert. A corner unit with no one to share the balcony with atop Eglinton LRT System this spacious, modern and bright unit offers open concept living/dinning room and a fully functional Kitchen with built in appliances and high-end laundry. 4 pc ensuite washroom in the main bedroom and a 3 pc washroom services the guests laid out with privacy in mind. Commuting to nearby shops at Don mills has never been effortless. Quartz countertops and ceramic adorn this unit with pot lights through out. With 24/7 security at the desk, and all inclusive resort like living makes this a safe haven for any student and professional alike. This no pets, no smoking residential tower is not to be missed. This west open sunny condo unit features unobstructed views of uptown & downtown Toronto. Location is beautiful North York in a new building, Superstore across the st. Many amenities but no smoking. Not to be missed. (id:59911)
Ipro Realty Ltd.
1415 - 260 Seneca Hill Drive
Toronto, Ontario
Exceptional Opportunity in a Prime Family-Friendly Neighbourhood! Welcome to this highly sought-after residence, ideally located just steps from top-rated schools, Peanut Plaza, grocery stores, and multiple transit options. Enjoy peaceful balcony views in a well-connected area, just minutes from Fairview Mall, Highway 401, and Fairview Pharmacy. This bright and spacious unit offers modern upgrades, custom-built closets in both the living area and foyer, blending functionality with contemporary design. The convenience of ensuite laundry and all-inclusive utilities including high-speed internet and cable TV ensures a truly hassle-free living experience. Residents benefit from generous visitor parking and full access to a well-equipped recreation centre, offering a variety of amenities perfect for families. Experience the perfect balance of comfort, convenience, and community in this meticulously maintained building - your ideal home awaits! (id:59911)
Right At Home Realty
202 Mckee Avenue
Toronto, Ontario
****Top-Ranked School Area----Earl Haig SS/Finch PS****This lovely family home has a---"50Ft x150Ft" Premium Land & Prime Location situated-------ONE OF THE PREMIUM LAND(50ft x 150ft land) In area------ in the heart of Willowdale East-----Fully Renovated Residence Boasts 4+2 Spacious Bedrooms, 5 Elegant Washrooms, 2-Car Grg W/4-Car Driveway & Walkway, Ensuring Ample Parking. Inside, A Functional Open-Concept Layout W/ New Hardwood Flooring Throughout. The Centerpiece Is The Custom-Designed Chef's Kitchen Featuring A Vast Marble Centre Island W/ High-End Appliances W/ 2 LG Refrigerators, Gas Cooktop, Range Hood & Built-In Microwave, All complemented By Marble Counters & A Stunning Backsplash. Upgrades Include A Professionally Installed New Electrical Panel & Wiring W/ Plenty Of Pot Lights. The Basement Offers A Separate Entrance, Extra Laundry Room & New Kitchen, Promising Potential Rental Income. Outside, Enjoy The Huge Backyard W/Patio & Fully Fenced Garden. Situated In Top-Ranking Schools(Earl Haig SS), Easy Access To TTC, Parks, Bayview Village, Empress Walk, Hwy 401, Subway, Shops & Restaurants**A Separate entrance to Potential Rental Income(Basement) & Great Room Area(Potential Gym Or extra Bedrooms)** (id:59911)
Forest Hill Real Estate Inc.
922 - 32 Trolley Crescent
Toronto, Ontario
Spacious 520 Sq Ft With 9 Ft. Ceilings with open Concept loft with office space for remote working young professional. 10 Mins To King/Queen West, Walking Distance To The Distillery District, St. Lawrence Market, Leslieville. Amazing Amenities Including Newly Renovated Gym, Sauna, Party Room/Media Lounge, Incredible Miami Style Courtyard With Pool. Surrounded By 23 Acres Of Parks & Trails. Fantastic Finishes Include Quartz Counter Tops, S/S Appliances.Stainless Steel Appliances (Fridge, Stove, Mircowave/Hood Fan, Dishwasher), Washer/Dryer Unit, Existing Elfs. One Locker Included. Non-Smoker Preferred (id:59911)
Homelife New World Realty Inc.
208 - 100 Graydon Hall Drive
Toronto, Ontario
Rare Opportunity To Locate Your Residence Within Nature Lover's Paradise In The Heart Of The Gta. Located Just North Of York Mills & Don Mills Rd, This Beautiful Apartment Features Unencumbered Views So No Buildings Blocking Your Morning Wake Up Or Idle Time Lounging On Your Balcony. Great For Commuting - 401, 404 And Dvp At The Junction. Ttc Outside The Building! 19 Acres To Walk On, Picnic, As Well As Great Biking And Hiking Trails. ***Rent Is Inclusive Of Hydro, Water, Heat*** Underground Parking Additional $125.00/Month & Outside Parking $95.00/Month.***Locker Additional $35/Month***. (id:59911)
RE/MAX Real Estate Centre Inc.
1016 - 2885 Bayview Avenue
Toronto, Ontario
Modern Award Winning "Arc Condo" Built By Daniels! Prime Desirable Location in the Heart of Bayview Village! Spacious 2 Bedrooms plus Full Den Layout and 2 Full Baths! Functional Layout With Open Concept Floorplan! Modern Kitchen With Convenient Centre Island Can Serve As Dining Table. Step Out Onto the Large Balcony Off the Livingroom and Enjoy Gorgeous Views! The Primary Bedroom Includes a Double Closet and California Shutters and 4pc Ensuite for Privacy!. New Updated Flooring Throughout Unit (2025)! Floor to Ceiling Windows! 24/7 Concierge, Indoor Swimming Pool, Huge Rooftop Terrace W/ BBQs, Fully Equipped Exercise Room, Party Room, Ample Visitor Parking!! ***Bayview Subway Station At Your Doorstep***Minute Walk To Loblaws & Bayview Village Shopping Centre. Short Minute Drive Takes You To Hwy 401 & DVP! (id:59911)
Realty Associates Inc.
2301 - 82 Dalhousie Street
Toronto, Ontario
*PRIME DOWNTOWN LOCATION* The unit offers the ultimate convenience and an unparalleled urbanlifestyle with easy access to hospitals (500m to St. Michael's hospital), financial district,1km to Toronto City Hall, public transit, Eaton Centre, boutique shops, restaurants,universities (U of T and TMU), fine dining establishments and cinemas + Offering 2 spaciousbedrooms + 2 full washrooms + Stunning kitchen finishes including panelled fridge, LEDundermount kitchen lights and stainless steel appliances + Experience the comfort of modernliving with indoor and outdoor amenities including a fitness centre, yoga room, rooftop deckand so much more.Rent includes: Unlimited internet, amenities, fridge, cooktop, range hood, microwave,dishwasher and washer/dryer + 24/7 security, concierge, and existing window coverings (id:59911)
Century 21 Atria Realty Inc.
3008 - 77 Harbour Square
Toronto, Ontario
Harbour Square - Spacious (1154 Square Feet) 2 Bedroom Condo 2 At Harbour Front's Finest Number One York Quay! Whopping Water, City And Sunset Views From The Floor To Ceiling Windows. Hardwood Floors. Minutes Walk To The Downtown Core. Steps To The Covered Path System. Parking And Locker. (id:59911)
Homelife/future Realty Inc.
212 - 155 Beecroft Road
Toronto, Ontario
Experience upscale living in this luxury condominium, ideally situated in the heart of North York. This prime location offers unparalleled convenience, with the subway station just a short 3 to 5-minute walk away, providing effortless access to the city's transit network. Enjoy the convenience of being surrounded by a variety of shops, supermarkets, and renowned restaurants, all within walking distance. For those who commute by car, the unit offers quick and easy access to Highway 401, ensuring seamless travel across the Greater Toronto Area. Included with the unit is a designated parking space for added convenience. Designed with versatility in mind, the spacious den provides the flexibility to be used as a second bedroom or a private home office, catering to your unique lifestyle needs. This exceptional residence combines modern comfort with an unbeatable location, making it the perfect place to call home. (id:59911)
RE/MAX Realtron Yc Realty
514 - 223 St Clair Avenue W
Toronto, Ontario
Forest Hill Luxury Boutique GEM Low Rise Condo - 11 Storeys built in 2018. Rarely available spacious 908 SF 2 Bedroom + 2 Bath + DEN Corner SE suite looking south to Downtown. South East view of Toronto Skyline & CN Tower from your LR. Work from home. Plenty of Natural Light. South Facing Tree-Lined views overlooking the majestic homes of South Hill. Ideal split bedroom floor plan. Very Large Balcony. Motorized blinds in LR. 9 foot smooth ceilings with Floor to Ceiling Windows. Wide plank Laminate Flooring. One Parking Space + Locker Included. Parking spot across from Elevator. Other Room is BALCONY 102 SF. Steps to Nordheimer Ravine, Sir Winston Churchill Park, Casa Loma, Longos, Starbucks, LCBO. Everything you need is at Yonge/St. Clair, Forest Hill Village and Yorkville all a short walk. Street Car at your door step. 24 Hr Concierge, Party Room WITH Recreation & Billiard Room, Gym, Pet Spa, Guest Suites, Visitor Parking, Bike Storage. Stunning 360 Degree, Panoramic Rooftop Terrace With A Spectacular CN Tower View, Includes Access TO BBQ, Lounge Area & Full Kitchen/Bar! Offers welcome anytime. 24 HR Irrevocable. (id:59911)
Royal LePage Signature Realty




