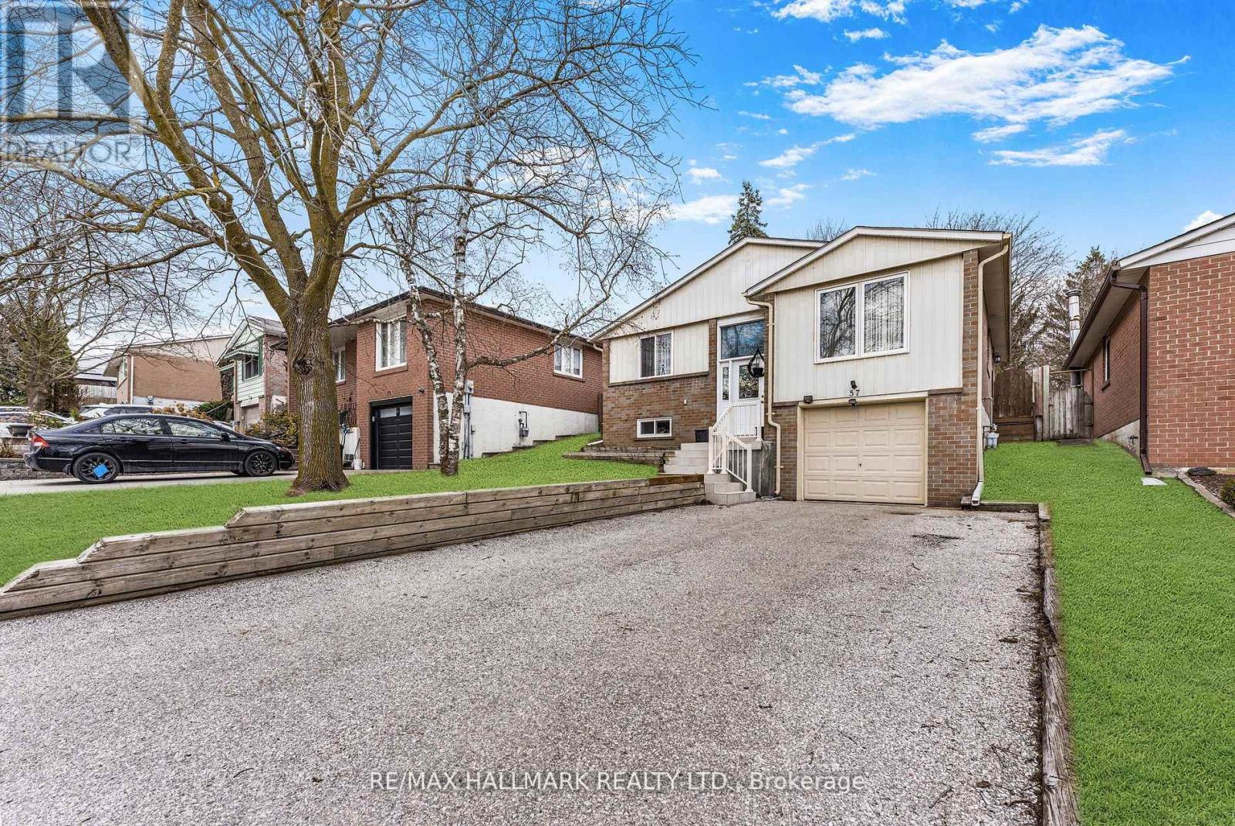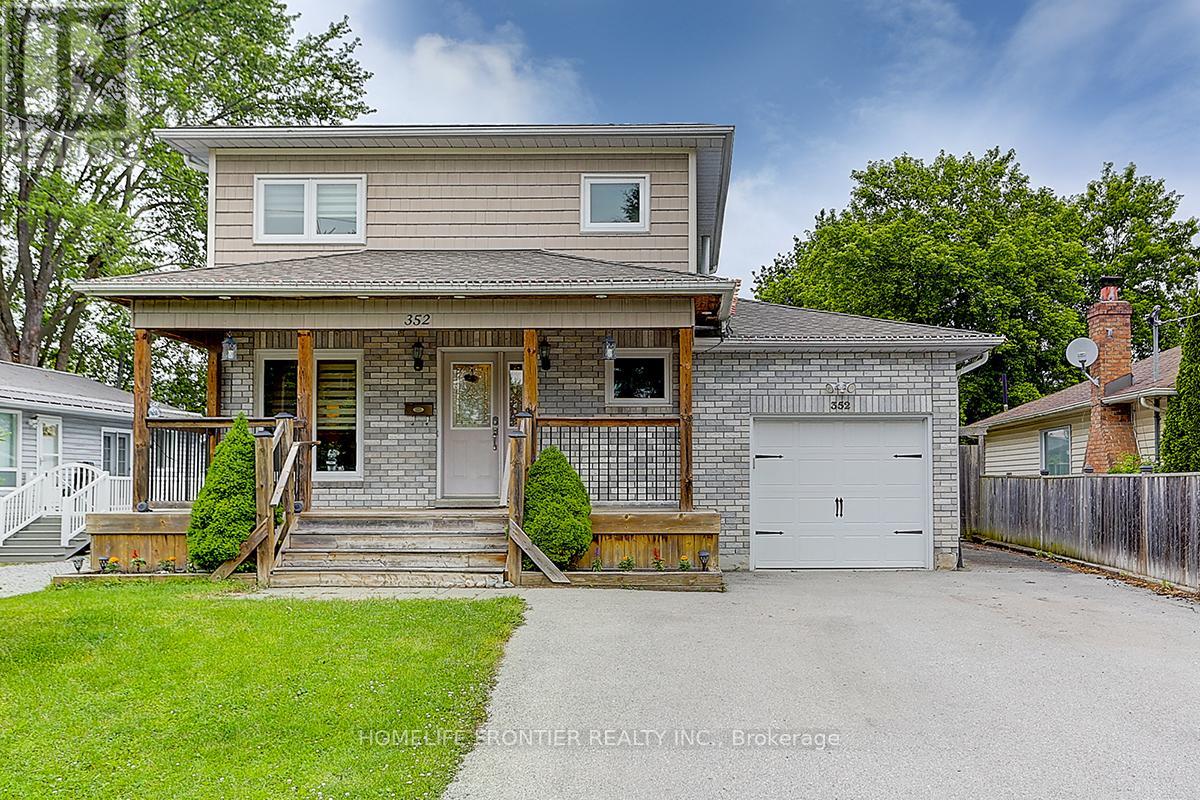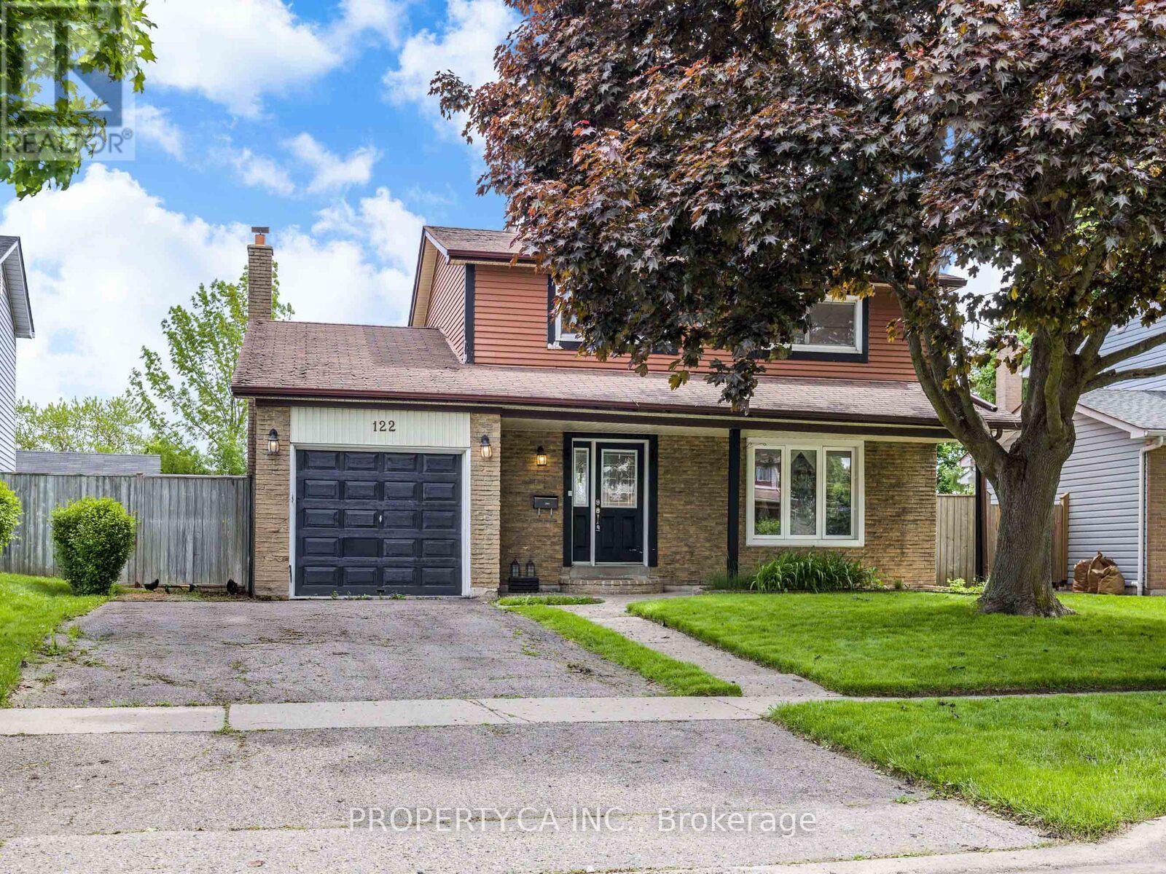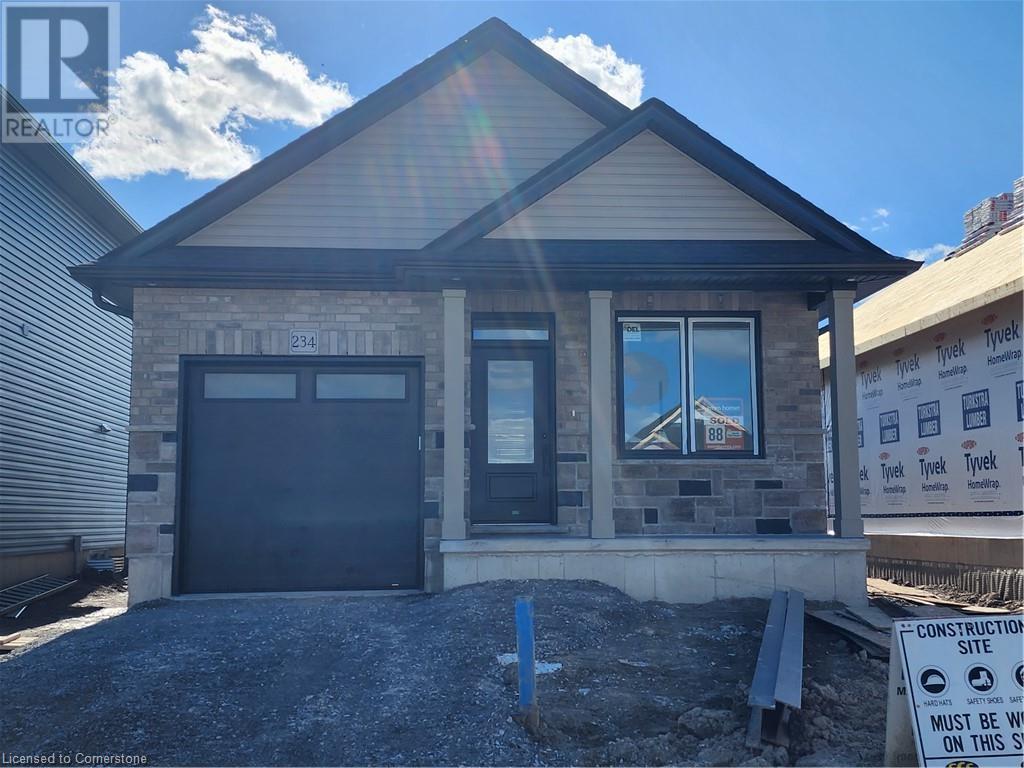57 William Roe Boulevard
Newmarket, Ontario
Ideal Opportunity for First-Time Home Buyers and Investors! Welcome to this charming Fully renovated raised bungalow located in the sought after Quaker Hill community of Newmarket. Nestled in a family-friendly neighborhood, this home offers convenient access to schools, parks, and public transit, and is within walking distance to Yonge Street. The bright and freshly painted main floor features an open-concept layout with large windows that provide natural light. The kitchen offers direct access to a spacious backyard and deck perfect for entertaining or relaxing outdoors. The main floor also includes its private laundry. The fully registered basement apartment with a city with its own separate registered mailbox, which is currently vacant, allows the buyer to set market rent. This lower-level unit boasts large above-grade windows, an open-concept layout and a separate laundry ideal for rental income or extended family living. Don't miss out on this versatile property in a prime location (id:59911)
RE/MAX Hallmark Realty Ltd.
1506 - 9506 Markham Road
Markham, Ontario
Upper Village 2 Large 1+1 , 727 Sf , By Greenpark Homes. Professionally Designed. 9' Ceilings, Laminate Flooring, Granite Countertop, Condo Amenities Include Gym, Party Room, Guest Suites, Roof Top Terrace & 24 Hr Concierge. Close To Shopping And Public Transportation. Walking Distance To Mount Joy G.O. Transit Station. Extras:Stove, Washer , Dryer, Dishwasher, Parking, Locker Room (id:59911)
Century 21 Regal Realty Inc.
352 Hollywood Drive
Georgina, Ontario
Welcome to 352 Hollywood Dr! This 3-bedroom, 2-bathroom 2 story detached home is located in the heart of South Keswick. Enjoy Living In Beautiful Lakeside, A Perfect Blend Of Luxury, Serene Lakeside Living & Convenience In This South Keswick Gem! Located Steps to Summer Water Sports, Beaches, Marina, Amenities & Swimming At The Lake, Steps Away From Lake Simcoe And Community Waterfront Park, Minutes To Hwy 404, A Premium 50 X 128 Foot Lot, Sprawling Covered Front Porch To Private Oversized Back Deck (id:59911)
Homelife Frontier Realty Inc.
122 Roser Crescent
Clarington, Ontario
Welcome to this beautiful 4-bedroom home nestled on a mature, tree-lined street in a warm and family-friendly neighbourhood. Brimming with potential, this home offers a functional layout ideal for growing families or savvy buyers looking to customize a space of their own. Step into a bright kitchen featuring plenty of cabinet storage, ample counter space, and a convenient walk-out to a private deck--perfect for outdoor dining and entertaining. The layout flows seamlessly with easy access to a dedicated dining area, a spacious living room with a large front window, and a cozy family room with a fireplace and second walk-out to the backyard. The large backyard offers endless opportunities for play, gardening, or future expansion. Whether you're looking to move in and enjoy or renovate and personalize, this property checks all the boxes. Don't miss out on this opportunity to own a home with solid bones and so much future upside in a desirable location! (id:59911)
Property.ca Inc.
RE/MAX Ultimate Realty Inc.
511 - 1890 Valley Farm Road
Pickering, Ontario
Resort-style Living in a Gated Community! Welcome to this beautifully updated and sunlit 2+1 bedroom, 2 bathroom suite in the sought after Discovery Place, offering a mix of comfort and style with award-winning gardens. This spacious and open-concept layout is designed for easy living and showcases a dining room and living room open to the solarium which features an electric fireplace and walk-out to an expansive west-facing balcony - perfect for basking in the glow of the sun and beautiful sunsets, with horizon and lush treetop views! Vibrant sunsets can also be admired from the comfort of the primary bedroom and second bedroom! The kitchen has been thoughtfully renovated with timeless finishes, including white cabinets, a subway tile backsplash, under-cabinet lighting, pot drawers and pantry. The primary bedroom, complete with double closets, four-piece ensuite, and walk-out to balcony, offers an ideal haven to indulge in restful comfort at day's end! The 2nd bedroom with walk-out to balcony, 3 piece main bath and a laundry room with a front load stacked washer and dryer and ample storage, complete this desirable Hudson model floor plan. Residents enjoy access to a wide array of premium amenities: indoor & outdoor pools, a hot tub, BBQ patio, tennis and pickleball courts, fitness centre, sauna, billiards and media rooms, three indoor courts (for squash, racquetball, shuffleboard, basketball & ping pong), a library, party room with kitchen, guest suites, abundant visitor parking, and an updated lobby. Conveniently located within walking distance to The Shops at Pickering City Centre, recreation complex, parks, medical building, and restaurants, & just minutes to the GO station & Highway 401. This well-maintained residence offers resort-inspired living in the heart of the city! Pets are allowed - with restrictions. High-speed Rogers internet is included in maintenance fees. 2 electric car charging stations located in the outdoor parking lot (pay per use). (id:59911)
Sutton Group-Heritage Realty Inc.
162 Craddock Boulevard
Jarvis, Ontario
Move in ready! Discover this stunning 1,130 sqft bungalow nestled in the picturesque Jarvis Meadows, a premier development by EMM Homes. Perfectly designed for first-time homebuyers or those seeking to downsize, this 2-bedroom, 2-bathroom model offers the ideal blend of comfort and style. The thoughtfully crafted layout features generously sized bedrooms with optimal separation for privacy, along with beautifully designed 3-piece and 4-piece bathrooms. The open-concept living area seamlessly connects the dinette, kitchen, and great room, creating an inviting space for both relaxation and entertaining. Step outside onto the large covered porch, adding a perfect outdoor extension to your living space. Premium finishes throughout include luxury vinyl, a sophisticated brick and siding façade, and a designer kitchen complete with sleek quartz countertops. The home also offers a convenient rough-in for a 3-piece bathroom in the basement, ready for future customization. Don't miss out on the chance to make this dream home yours. Contact the listing agent today. (Room sizes are approximate) Are you ready to make the move? (id:59911)
Streetcity Realty Inc. Brokerage
43 - 121 L'amoreaux Drive
Toronto, Ontario
A Rare Find Condo Townhouse with 4 Bedrooms in L'Amoreaux Area in Scarborough. Open Concept, Updated Kitchen with Centre Island, Quartz Countertop, Gas Stove & Stainless Steel Appliances, Renovated Bathroom, Hardwood Floors, Finished Basement. Low Maintenance Fee of $460/mo Includes Water, Roof, Internet, Cable TV, Windows (50/50), & Common Elements. Well-Managed Property. Very Close to SHN Birchmount Hospital, Bridlewood Mall, Schools, Shops, Restaurants, & Supermarket. Steps to TTC. Convenient Location with Easy Access to Most Amenities. Improvements: Newly Painted Walls and Ceiling in Main Floor, Roof 2023, Windows 2022, Electric Fireplace 2022, Smart Garage Door Opener 2022, Shutter on Patio Door 2020, Smart Thermostat 2020, Tankless Water Heater 2019, Patio Sliding Door 2016 (id:59911)
RE/MAX Crossroads Realty Inc.
44 Fairview Avenue
Hamilton, Ontario
Exceptionally charming with updates throughout, welcome to 44 Fairview Avenue, a beautiful 1½-storey home with 3 bedrooms and 1.5 bathrooms! Offering tasteful finishes, a functional floor plan, large windows, and a low-maintenance exterior, all situated in the central location of Hamilton’s Crown Point neighbourhood. The main level boasts a layout that is ideal for both easy everyday living and entertaining. The foyer offers a functional space to organize your things and leads you into the spacious and bright living space which is large enough for sectional seating and a dining table. The beautifully designed eat-in kitchen features light-toned cabinets and backsplash, generous counter space, a peninsula with seating, and modern pendant lighting. Access the covered side deck directly from the kitchen, an extension of your cooking space perfect for effortless barbecuing and relaxing outdoors. A powder room and laundry complete the main level. Make your way upstairs, where you’ll find three good-sized bedrooms, one featuring custom built-in closets (which can be removed), as well as a gorgeous 4-piece bathroom with a double-sink vanity and a shower with marble-design tiling. The semi-vaulted ceilings on the upper floor add to the overall character and charm this great home offers. Maximize the exterior space by bringing the front garden bed to life with your favourite flowers and greenery, or add garden boxes to grow seasonal vegetables! Driveway parking for one vehicle provides convenience, with easy access to public transportation. This prime location is within walking distance to many of Hamilton’s renowned eateries, Ottawa St, Tim Hortons Field, various parks, including Gage Park, schools, and all amenities. Plus, downtown Hamilton is just a short drive away. Perfect for first-time homebuyers, investors, and downsizers looking for low maintenance and easy living! Don't pay condo fees when you can invest in a freehold detached property. Your next home awaits! (id:59911)
RE/MAX Escarpment Realty Inc.
14 Rogers Street
Jarvis, Ontario
Construction commencing shortly! Discover this stunning 1,130 sqft bungalow nestled in the picturesque Jarvis Meadows, a premier development by EMM Homes. Perfectly designed for first-time homebuyers or those seeking to downsize, this 2-bedroom, 2-bathroom model offers the ideal blend of comfort and style. The thoughtfully crafted layout features generously sized bedrooms with optimal separation for privacy, along with beautifully designed 3-piece and 4-piece bathrooms. The open-concept living area seamlessly connects the dinette, kitchen, and great room, creating an inviting space for both relaxation and entertaining. Premium finishes throughout include luxury vinyl, a sophisticated brick and siding façade, and a designer kitchen complete with sleek quartz countertops. The home also offers a convenient rough-in for a 3-piece bathroom in the basement, ready for future customization. Don't miss out on the chance to make this dream home yours; select your own finishes and upgrades! Contact the listing agent today. (Room sizes are approximate) Are you ready to make the move? Pictures of Model home found at 162 Craddock. (id:59911)
Streetcity Realty Inc. Brokerage
Store #68 - Aisle #7 - 1921 Eglinton Avenue E
Toronto, Ontario
Step into a turn-key opportunity with this well-established clothing and stitching business located in a high-traffic flea market! This business boasts a loyal customer base, steady foot traffic, and strong word-of-mouth reputation. Offering a range of garments, custom tailoring, and alteration services, it's perfect for an entrepreneur looking to grow or expand their fashion or service-based portfolio. All inventory, fixtures, and equipment included just bring your passion and start earning from day one! (id:59911)
Royal LePage Real Estate Services Ltd.
27 Blackburn Street
Cambridge, Ontario
BACKING ONTO ACRES OF GREEN SPACE & POND. Don't miss your chance to own this stunning new home loaded with upgrades and backing onto a serene greenspace & pond! Every room of this Home provides picture perfect view. With soaring 9-foot ceilings, sleek modern hardwood, quartz countertops, and oversized windows flooding the living, dining, kitchen, and primary bedroom with natural light, every detail feels thoughtfully designed. The raised lookout basement offers picturesque views that bring tranquility to your daily life. Featuring 4 bedrooms, 3 baths, 6-car parking, raised ceiling in Primary Bedroom, this home blends luxury and convenience seamlessly. Covered by Tarion warranty for peace of mind act now before this rare opportunity slips away! (id:59911)
Right At Home Realty
2102 - 42 Charles Street E
Toronto, Ontario
Fabulous Corner Unit, Open Plan W/Floor To Ceiling Glass Wdws & An Incredible 275 Sq Ft Of Wrap-Around Balcony! Fantastic South-East View W/Gorgeous Morning Sun; Rare Mstr W 4pc Ensuite Bathrm + 2Pc Washrm For That Unexpected Guest! Modern Kit W/Ss Apps + wall-mount TV; Superb Prop Mgt W/24Hrs Security; Walk To UofT, Ryerson, Yorkville, Bloor St Shops, Restaurants & Cafes! Access To 2-Subway Lines (Bloor & Yonge). Walk Score 100! Transit Score 96! (id:59911)
Ipro Realty Ltd.











