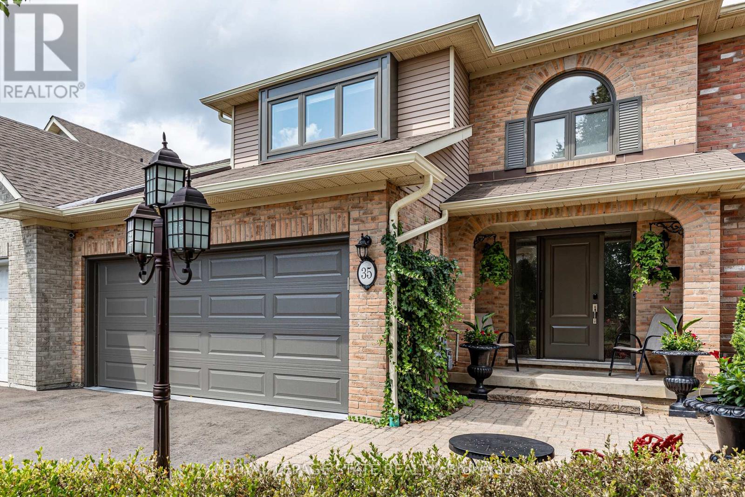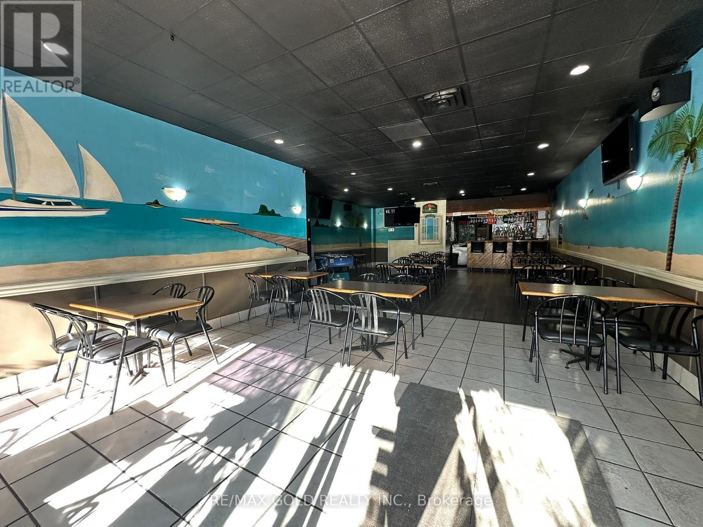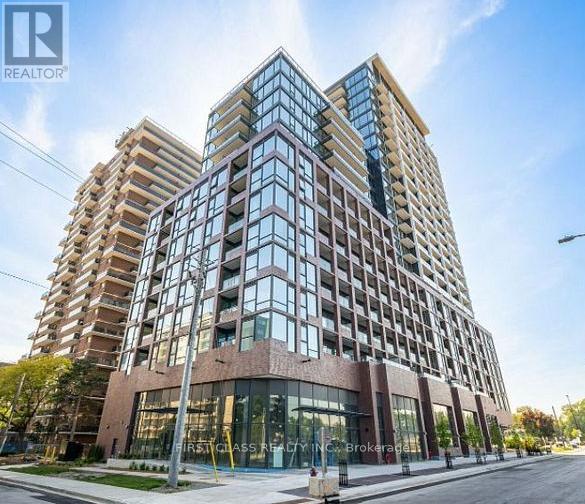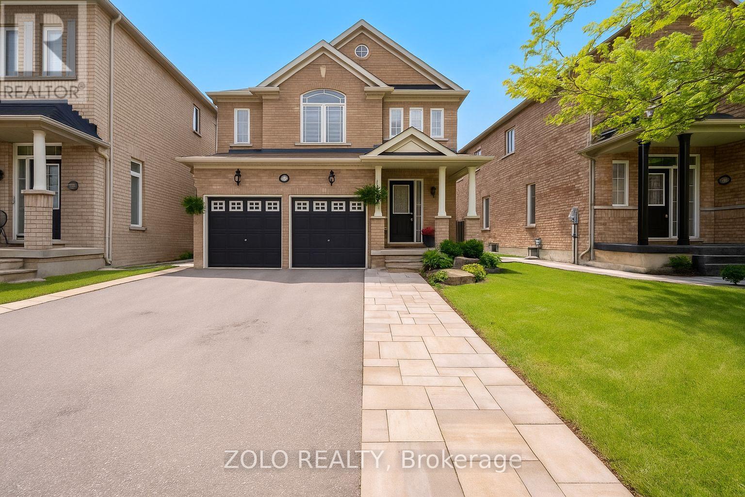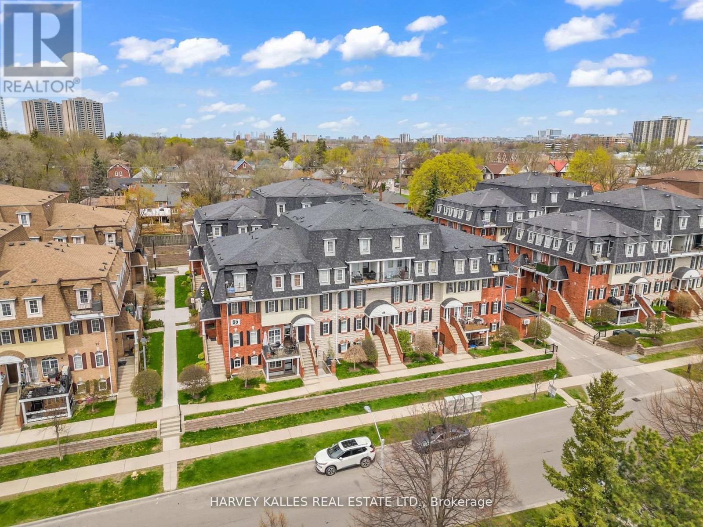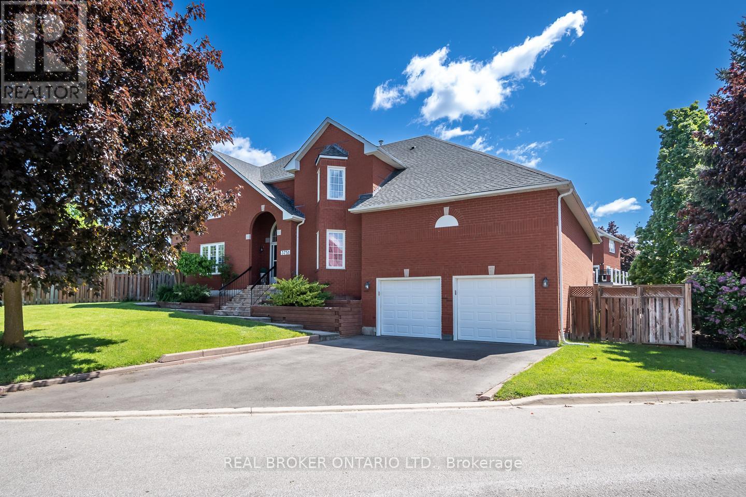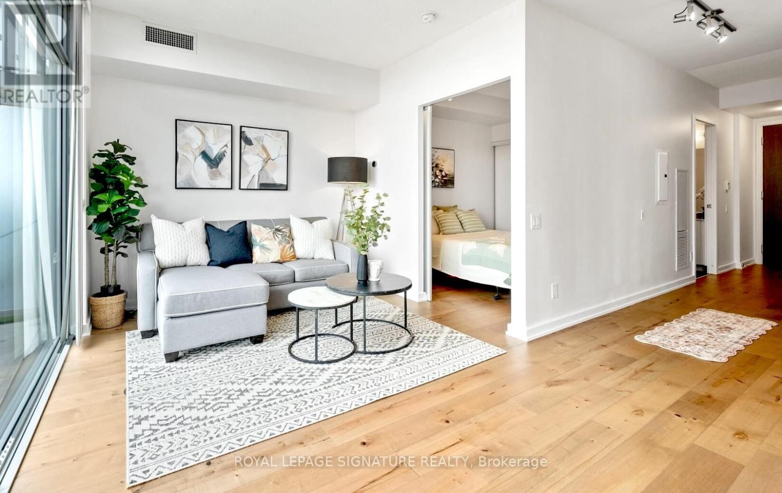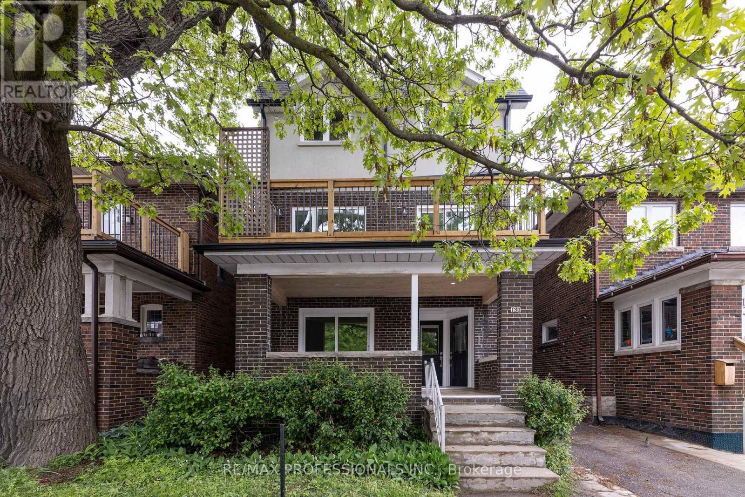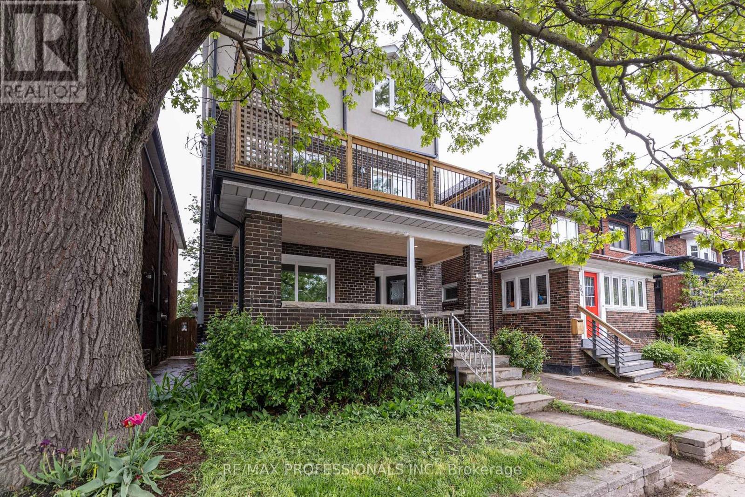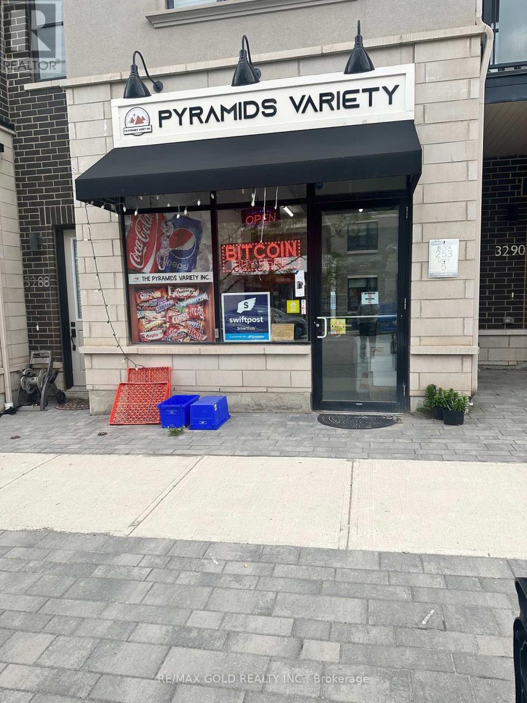Main - 783 Queensdale Avenue E
Hamilton, Ontario
Welcome to this beautifully renovated 2-bedroom main floor unit in a legal duplex, located in a quiet, family-friendly neighbourhood on Hamilton Mountain. Renovated from the studs in 2021, this unit features modern finishes, a private entrance, and separate utilities. Enjoy a bright and spacious layout, an updated kitchen with newer appliances, in-suite laundry, and exclusive use of a large rear deck. Steps from Mohawk College, Juravinski and St. Josephs Hospitals, schools, parks, shopping, and transit. Easy access to downtown and major highways makes this a highly desirable location.Perfect for professionals, couples, or small families. Shared Backyard and Parking with Basement tenants. (id:59911)
Revel Realty Inc.
168 Arthur Street
Oshawa, Ontario
Lovey two bedroom apartment with a spacious loft close to all amenities. New laminate throughout, Clean freshly painted and new window coverings. Tenant has the use of the front porch ,Air conditioner in loft for your comfort. Tenant is responsible for snow removal, lawn maintenance and hydro. (id:59911)
Royal LePage Frank Real Estate
35 Banbury Drive
Hamilton, Ontario
Bright, spacious and clean freehold 2 bedroom town home on a quiet Ancaster street in the Meadowlands! Close to amenities, schools and parks. There is a very livable and comfortable use of space throughout. Dimensions are generous and welcoming. Sliding doors walk out to a private and lush garden with a deck for entertaining or just relaxing. Both bedrooms are large and have their own separate ensuite baths. Main floor 2 piece bath as well. The basement houses a large rec room and laundry room as well as utility room. It's a perfect teen retreat or getaway space! The current owners have done a load of upgrades including windows and doors, furnace and AC, insulated garage door, driveway, window blinds and decor! The home is a pleasure to show. Main floor is hardwood and ceramic with a cozy broadloom upstairs. The recently paved drive has parking for 4 cars and the garage is a full double-wide - with interior entrance and a man door to the rear yard. The neighbours are lovely and the care taken by surrounding homeowners is evident as you drive up. These town homes rarely come on the market! Available immediately. (id:59911)
Royal LePage State Realty
7121 Highway 124 Road S
Guelph/eramosa, Ontario
The property is located on 2 level acres with no floodplain, the brick bungalow with a double detached garage is an ideal for those looking to lease this property as home. You want to see this home before its gone!6 to 8 car parking. Tenant to pay all utilities and provide Tenant Insurance and $150 Key Deposit. Tenant to apply with full Rental Package. Current taken photos are on MLS. (id:59911)
Realty One Group Delta
7121 Highway 124 Road S
Guelph/eramosa, Ontario
Prime Location! Stunning Detached Home! 3-bedroom Bungalow, 1.5-bathroom home is set on a sprawling aprox 2-acre property, just minutes from Guelph and Highway 401. Ideal for families or a small home office/business, it offers ample space for parking. Additional features include a new furnace and water softener. Don't miss this excellent opportunity!Current taken photos are on MLS. (id:59911)
Realty One Group Delta
1092 Queen Street
New Dundee, Ontario
Who needs a cottage with this breathtaking setting?! This beautifully updated 4-bedroom, 2-bathroom family home sits on a premium 72 x 200 ft (1/3 acre) tree-lined lot and offers a rare combination of space, charm, and modern upgrades. From the moment you arrive, you'll appreciate the landscaping, mature trees, and curb appeal - just the beginning of what this unique property has to offer. Step inside to discover an ideal family home that has been lovingly maintained and thoughtfully updated. Your feet will always stay cozy with the ground level, multi-zone in-floor heating! At the heart of the home is the open concept kitchen, designed for both everyday living and entertaining. It showcases the gorgeous new custom live-edge countertops, and all appliances are included here too! There's a separate dining room for meals, get-togethers, and games night, plus a family room with sliding doors walking out to the front deck - a perfect spot for coffee or happy hour. You'll love the sun-drenched exercise room, so many alternate uses too – private greenhouse, yoga space, art studio to name a few. Outside, there's a drive-through garage/workshop, a cute hobby barn, gazebo, and campfire area. Enjoy the abundance of garden space to grow your own fruits and vegetables as well. There's plenty of parking and room for all your toys here. Hosting will be a pleasure, get that BBQ & Smoker fired up! All of this is located just 2 km from Kitchener and 10 minutes to the 401. Alder Lake is only a few blocks away, and it’s an easy stroll to New Dundee School, parks, playgrounds, and the Community Centre. There’s also a golf course, maple syrup farm, local produce and meats just down the road - a true sense of community here. If you ask the owners, they’ll tell you that you’re surrounded by the best neighbours you could ask for! Be sure to explore out the 3D virtual tour and floor plans. Reach out to schedule your private showing today. Welcome Home! (id:59911)
RE/MAX Twin City Realty Inc.
907 Jane Street
Toronto, Ontario
This well-established bar offers an open concept dining space, operated by the same owner for over 20 years. This business offers over 1,800 sq. ft. of interior space, with a seating capacity of over 50+ occupants, and the only liquor license within the plaza, providing a distinct advantage for potential operators. Strategically located in a high-traffic area on the main street, this restaurant enjoys excellent visibility and foot traffic. It's well-positioned within close proximity to several residential condominium buildings, and well-established neighborhoods, ensuring a steady customer base from the surrounding communities. Monthly rent is $5700 (including TMI), updated 5+5 year lease agreement (April 2024). (id:59911)
RE/MAX Gold Realty Inc.
906 - 28 Ann Street
Mississauga, Ontario
luxury and modern 1-bedroom unit at Westport Condos, nestled in the heart of picturesque Port Credit. This contemporary suite design with open concept, spacious living & dining area, floor-to-ceiling windows, elegant stone countertops, functional cabinetry and huge 718 sqft terrance with Lake Ontario view, you can enjoy, relax or have big party in your unit with unobstructed view. Its functional layout that maximizes space and comfort. Just 5-minute stroll to Lake Ontario. Just steps to scenic trails, lake and parks. Dining, shopping, and vibrant nightlife are all nearby, Exclusive amenities include a 15,000 sq. ft. facility with a concierge, lobby lounge, co-working hub, fitness center, dog run and pet spa, roof top terrace, sports/entertainment zone, and guest suites. Don't miss it! (id:59911)
First Class Realty Inc.
201 - 1530 King Street W
Toronto, Ontario
Spacious and bright 1 + 1 unit with amazing views of the lake. Large den with a door for extra space that can be used as an office or second bedroom. TTC at your front door! Steps to Queen St West and the best of Roncesvalles Village. Character building. Do not miss out. Available August 1st. Pet-friendly building. (id:59911)
Royal LePage Real Estate Services Ltd.
68 Caledonia Road
Toronto, Ontario
This fabulous home is situated in a prime location, close to all amenities and the trendy St. Clair Ave West area! The open-concept living and dining room features hardwood floors, pot lights, crown molding, and a large east-facing window that floods the space with natural light. The eat-in kitchen boasts an updated ceramic backsplash, a breakfast area, and a walkout to a covered concrete deck. The oak staircase leads to a spacious primary bedroom with an oversized closet and a large window. The second bedroom is also generously sized, with a double closet. The renovated 4-piece washroom and hardwood floors throughout add to the home's charm. The finished basement, with a separate entrance, includes a one-bedroom in-law suite with a large modern kitchen, a combined living room, and a generous bedroom with a double closet and large window. The large deck on top of the garage is perfect for entertaining. (id:59911)
RE/MAX Ultimate Realty Inc.
13 Putnam Drive
Brampton, Ontario
Welcome To This Beautiful & Spacious Home In The Sought-After Fletcher's Meadow Community! Nestled On a Quiet, Family-Friendly Street And Overlooking a Serene Park, This Property Offers Up To 2,600 sq ft Of Living Space And Is Perfect For Growing Family Living And Entertaining. The Main Floor Features a Bright And Functional Layout With 9-ft Ceilings, Hardwood Floors, California Shutters, And a Large Living/Dining Area With Oversized Windows That Flood The Space With Natural Light. The Gracious Size Kitchen Boasts a Breakfast Island, Backsplash, Double Sink, Stainless Steel Appliances, And a Walk-Out To a Professionally Landscaped, Zero-Maintenance Backyard With Interlock Patio And Perennial Plants. The Generous Size Finished Basement Offers an Additional Bathroom, Pot Lights, A Lot Of Opportunities To Use According You Family Needs, Potential For a Separate Entrance Ideal For an In-Law Suite Or Extra Rental Income. Wide Porch Is Perfect For Enjoying Evenings And Watching Your Kids Playing In The Park. Upstairs, You'll Find a Spacious Landing Area And Spacious Bedrooms. The Primary Bedroom Includes a 4-Piece Ensuite With The Large Windows. A Versatile Upper-Level Bedroom/Family/Play Room With a Cozy Fireplace And Hardwood Flooring Provides Flexible Space For Your Family.Enjoy a Wide And Long Driveway With Two Parking Spaces. Beautifully Landscaped Front And Back Yard With Irrigation System That Require Minimal Upkeep.The Property Is Conveniently Located Close To Schools, Parks, Shopping, Dining, GO Stations, And With Easy Access To Highways This Is Your Opportunity To Own a Truly Exceptional Home In One Of Brampton's Most Desirable Neighbourhoods. Don't Miss Out Book Your Showing Today! (id:59911)
Zolo Realty
201 - 66 Sidney Belsey Crescent
Toronto, Ontario
Fantastic opportunity to lease a bright and spacious 3-bedroom, 2-bath stacked townhouse in a well-maintained, family-friendly community. This move-in-ready home features ,beautiful hardwood and ceramic flooring and new fresh painting. Enjoy a large open-concept living/dining area that walks out to a private balcony, perfect for relaxing or entertaining. Includes underground parking and a storage room. Convenient location steps to transit, schools, parks, and minutes to GO Station, Hwy 400 & 401, shopping, and more! (id:59911)
Harvey Kalles Real Estate Ltd.
1097 Grandeur Crescent
Oakville, Ontario
Fabulous 4 Bedroom Family Home In Sought After Wedgewood Creek. Hardwood Flooring Throughout Family Room W/GasBurning Fireplace. Modern Eat-In Kitchen W/ S.S Appliances, Walkout To Backyard Oasis With South Facing Yard. QuietDestination Crescent! Steps To Top Rated Schools And Iroquois Ridge Rec Center. Close To Shopping. Fully Renovated. Roof(2021) Attic & Basement insulation (2021) Basement Window (2021) Tankless Water Heater (2021) Furnace (2021) Washer &Dryer (2022) Sump Pump (2023) Refrigerator (2024), Dishwasher (2024). (id:59911)
Royal LePage Real Estate Services Ltd.
3751 Bishop Strachan Court
Mississauga, Ontario
Picture your kids playing street hockey in the safety of a traffic free cul-de-sac, while you sip your morning coffee overlooking the fun, surrounded by the hum of friendly neighbours and birdsong. Theres a calm here a rare kind that you feel the moment you pull into the Trelawny neighbourhood. No sidewalk, no interruptions, just your own space. Inside, 2861 square feet of classic layout welcomes you with timeless comfort: main floor office for remote work days, formal living and dining rooms for gatherings, a family room warmed by a fireplace, and a sunlit eat-in kitchen that spills out to a Deck and patio below complete with BBQ gas hookup and an above-ground pool thats seen a hundred summer memories (and is ready for more).Upstairs, the functionality is just as thoughtful. Three full bathrooms make mornings seamless. The primary suite is a retreat, with a spacious closet and a generous ensuite. The Jack & Jill bath connects two additional bedrooms, and a fourth bedroom enjoys its own dedicated bath perfect for guests or teens needing space.Downstairs offers a spacious recreation room for your Home gym, theatre, playroom, workshop theres room for it all.And if cars are your thing, the TANDEM-3 CAR GARAGE with soaring 16 ceilings offers a dream setup for a hoist, storage, or a home hobby space.This is a home where everything you need already exists and everything you dream of has the space to grow, welcome to your door to a bright new beginning. (id:59911)
Real Broker Ontario Ltd.
801 - 285 Enfield Place
Mississauga, Ontario
Bright East Exposure Unit In The Heart Of Mississauga. Walk To Sq 1, Minutes To Highways 2 Bedrooms+ Large Solarium. 2 Bathrooms. New 2021: Kitchen Cabinets & Quartz Counters, Ceramic Floors, New Ensuite Bathroom (21), Pot Lights, Newer Laminate Floors(2016). Easy Access To Highways & Transport. Large Solarium Suitable For Office/Den. Unobstructed East View. All Utilities Included in rent. (id:59911)
Royal LePage Signature Realty
Lower - 4098 Dunmow Crescent
Mississauga, Ontario
Rare to find this beautiful, bright & spacious 2-bed lower apartment unit. All above grade windows! Stainless steel kitchen appliance! Modern tasty! Mins to square one! Renovated with many upgrades! Private laundry! **great unit waits for nice tenant!!! Tenant to pay 40% utilities *1 parking on left side driveway (id:59911)
Real One Realty Inc.
67 Mikado Crescent
Brampton, Ontario
Welcome to 67 Mikado Crescent A Truly Exceptional Home in the Heart of Brampton. This beautifully maintained and exquisitely upgraded 4-bedroom detached home with a legal 1 bedroom basement apartment offers the perfect blend of style, comfort, and functionality. Nestled on a quiet, tree-lined street in a desirable neighborhood, this home is move-in ready and waiting for its next chapter. From the moment you arrive, the landscaped front gardens and large private driveway make a warm and welcoming first impression. Step through the front door into a bright and spacious two-storey foyer that opens into a thoughtfully renovated open-concept main floor. You'll find maple hardwood flooring throughout, a formal living and dining room, and a stunning custom kitchen featuring a large island, stainless steel appliances, granite countertops, and a gas range perfect for entertaining and everyday living. Two walkouts lead to a private backyard oasis, complete with a patio, garden shed, and beautifully maintained landscaping. Upstairs, the second level features four generously sized bedrooms, including a primary retreat with his-and-hers closets and a luxurious 4-piece ensuite bath. The finished lower level offers even more versatility a cozy rec room, ample storage space, and a completely self-contained, legal 1-bedroom apartment with a separate entrance. Whether you're looking for rental income, a private in-law suite, or space for guests, this basement unit is a fantastic bonus. ? Conveniently located close to top-rated schools, parks, shopping, transit, and major highways, 67 Mikado Crescent offers the lifestyle you've been looking for in a family-friendly community. This home truly has it all and it wont last long. ? Book your private showing today and see it for yourself! (id:59911)
Ipro Realty Ltd
Ipro Realty Ltd.
1813 - 105 The Queensway
Toronto, Ontario
Urban Living with Nature at Your Doorstep! Welcome to this bright and beautiful one bedroom condo, offering breathtaking panoramic views of Lake Ontario and High Park. Freshly painted and updated with premium engineered hardwood floors, new baseboards, and even brand-new drywall, this suite feels like a brand-new unit! The open-concept layout features floor-to ceiling windows, soaring 9-ft ceilings, and a modern kitchen with quartz countertops, sleek appliances, and ample storage. Step onto your private 64 sqft balcony to enjoy your morning coffee or evening sunsets. Located in the sought-after NXT Condos with top-tier amenities: both indoor and outdoor pools, tennis courts, dog park, gym, party room, movie theatre, BBQS, guest suites, concierge, and visitor parking. Perfect for young professionals, first-time buyers, down-sizers, or investors, this unbeatable location is just steps from the Lakefront, Trails, High Park, TTC, and Top-rated schools all in one of Toronto's most desirable waterfront communities. Check out the Virtual 3D Tour for a quick peak! (id:59911)
Royal LePage Signature Realty
D - 130 Jane Street
Toronto, Ontario
Be the first to call this brand-new apartment home, just minutes from Bloor! This is a great pied-a-terre for someone who needs easy access to the subway and a private retreat at the end of the day. Enjoy an incredible Walk Score of 97! Suite boasts vinyl floors, sleek quartz kitchen countertops, and a smartly designed layout. Each unit features its own heat pump for personalized climate control, in-suite laundry, and a private exterior entrance. Hydro is individually metered. (id:59911)
RE/MAX Professionals Inc.
B - 130 Jane Street
Toronto, Ontario
Be the first to call this brand-new apartment home, just minutes from Bloor! Enjoy stunning engineered hardwood floors, sleek quartz kitchen countertops, and a smartly designed layout. This suite has a private balcony with eastern exposure and 9' ceilings! Each unit features its own heat pump for personalized climate control, in-suite laundry, and a private exterior entrance. Hydro is individually metered. (id:59911)
RE/MAX Professionals Inc.
C - 130 Jane Street
Toronto, Ontario
Welcome to the top! Be the first to call this brand-new apartment home, just minutes from Bloor! At the top off the stairs you are greeted by ahuge flexible living space and a private west facing balcony. Enjoy stunning engineered hardwood floors, sleek quartz kitchen countertops, and a smartly designed layout. Each unit features its own heat pump for personalized climate control, in-suite laundry, and a private exterior entrance. Hydro is individually metered. (id:59911)
RE/MAX Professionals Inc.
A - 130 Jane Street
Toronto, Ontario
Be the first to call this brand-new apartment home, just minutes from Bloor! This 4 bedroom apartment has a flexible layout, perfect for a work from home enviroment! Exclusive use of the backyard and front proch with sliding door walkouts. Enjoy stunning engineered hardwood floors, sleek quartz kitchen countertops, and a smartly designed layout. Each unit features its own heat pump for personalized climate control, in-suite laundry, and a private exterior entrance. Hydro is individually metered. (id:59911)
RE/MAX Professionals Inc.
Grd Floor - 3290 Carding Mill Trail
Oakville, Ontario
Gorgeous Ground floor commercial unit offering premium exposure in Oakville's desirable North Preserve community, surrounded by schools, parks, and essential amenities. This versatile space is ideal for a wide range of professional and retail uses including medical or dental offices, law firms, mortgage brokers, salons, spas, dry clean drop-off, accountants, and insurance providers. Located in a high-growth area with strong demand for local services, this is a perfect opportunity to establish your business in a vibrant new neighborhood eager to welcome trusted service providers. (id:59911)
RE/MAX Gold Realty Inc.
7 Wadsworth Circle
Brampton, Ontario
Welcome to 7 Wadsworth Circle Located in Sought After Area of Snelgrove in Brampton Features Front Yard with Great Curb Appeal with Beautiful Stone Floor...Large Sitting Area on Front with Enclosed Spacious Porch Leads to Grand Foyer and Spacious Mud Room with Double Coat Closets...Direct Access to Garage...Formal Extra Spacious Living Room with French Doors Full of Natural Light Perfect for Large Family Gatherings with Friends and Family...Dedicated Dining Room, Great for Family Dinners...Large Chef's Kitchen and Breakfast Area Walks to Cozy Family Room with Fireplace walks to Beautiful Large Deck Comes with Patio Furniture and BBQ Hutch Comes with BBQ and BBQ Gas Line Installed Perfect for Outdoor Entertainment...121' Deep LotWith 2 Garden Sheds for Storage and Refreshing Balance of Grass for Gardening or Relaxing Mornings or Simply Enjoy Outdoor Space .4 Generous Sized Bedrooms on 2nd floor with 2 Full Washrooms...Primary Washroom with 4 Pc Ensuites comes with Extended Walk in Closet...Professionally Finished Basement with Huge Rec Room/Bedroom/Full Washroom Perfect for Growing Family or Indoor Entertainment with Family and Friends...Double Car Garage with 4Parking on Driveway...Upgrades Include: Hardwood Floor on Living/Dining and second floor and(2018), Crown Moulding, Pot Lights, Main Floor and second floor Washroom's Vanity (May 2025),Basement Vinyl Floor (Apr 2025), ALL Stairs from Main Floor to 2nd Floor AND Basement (2025),Ready to Move in Home with Lots of Potential!!! (id:59911)
RE/MAX Gold Realty Inc.


