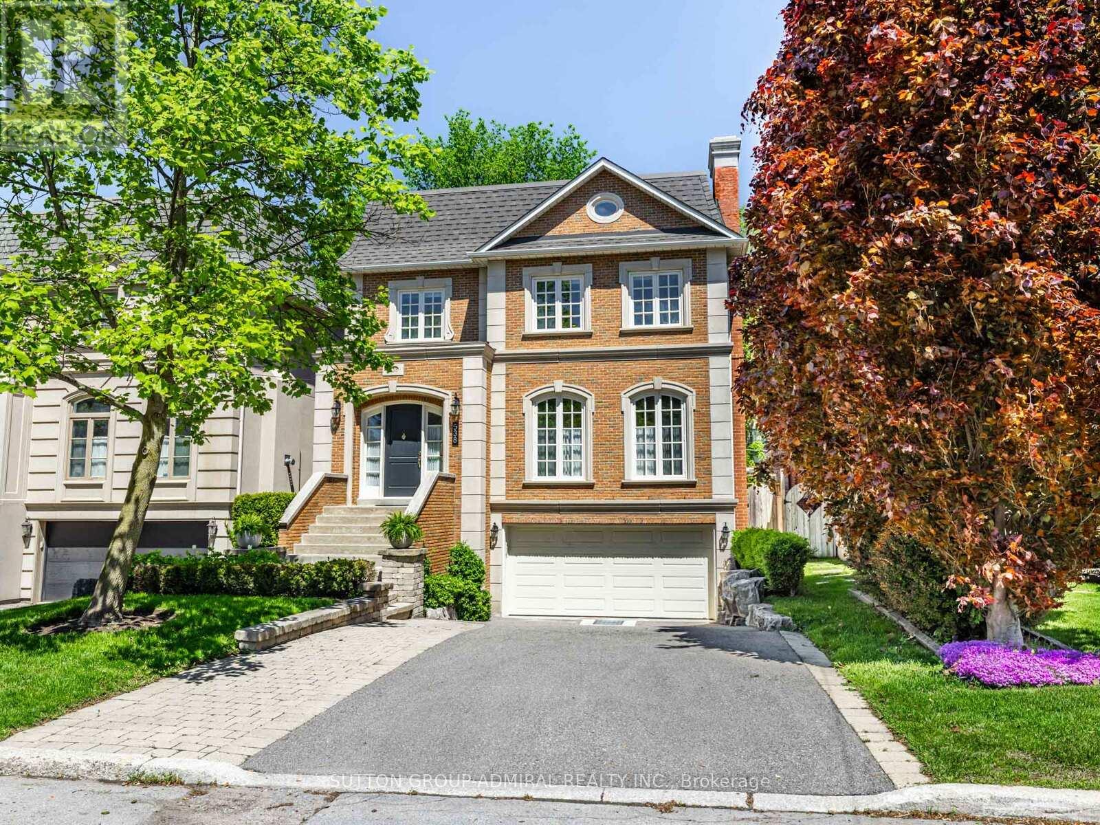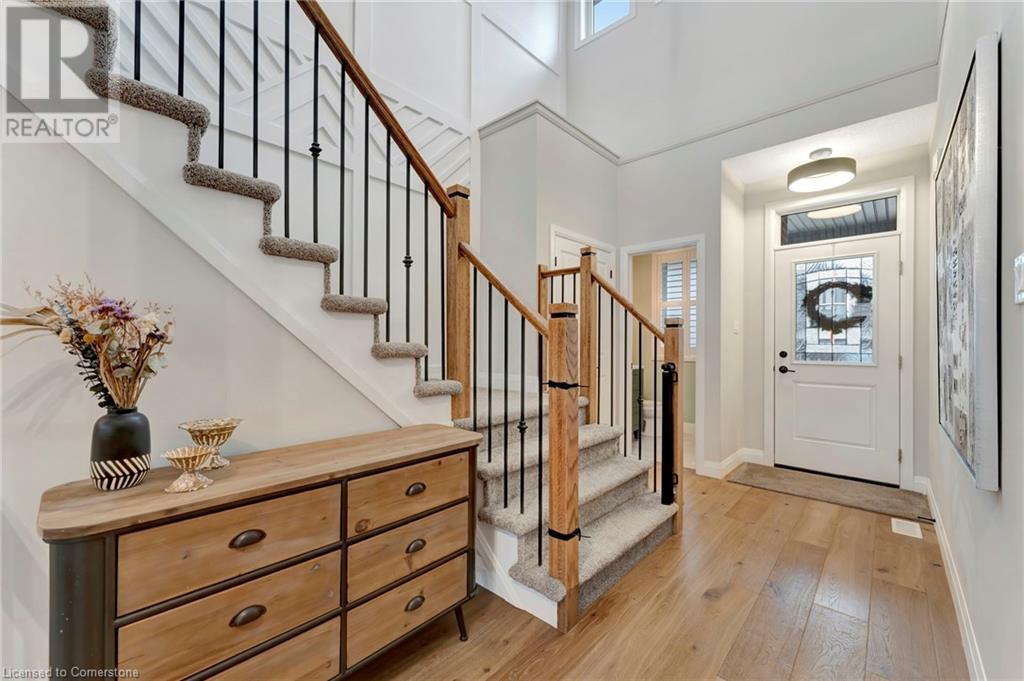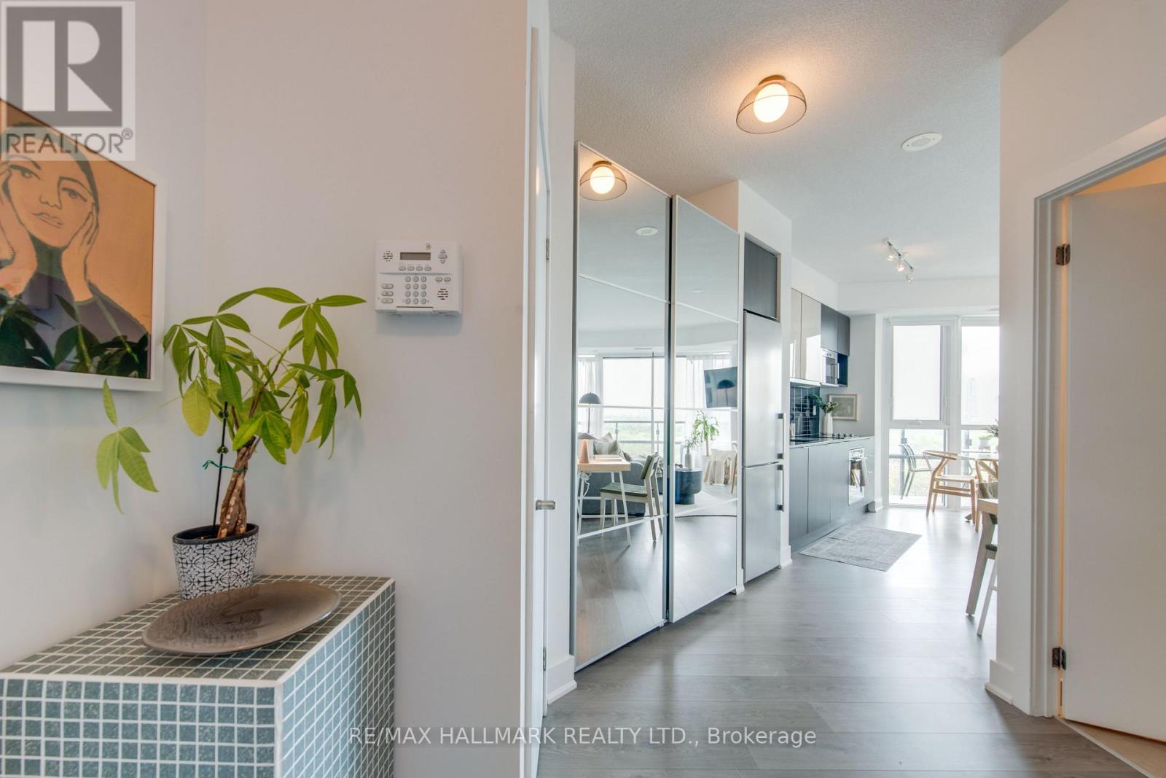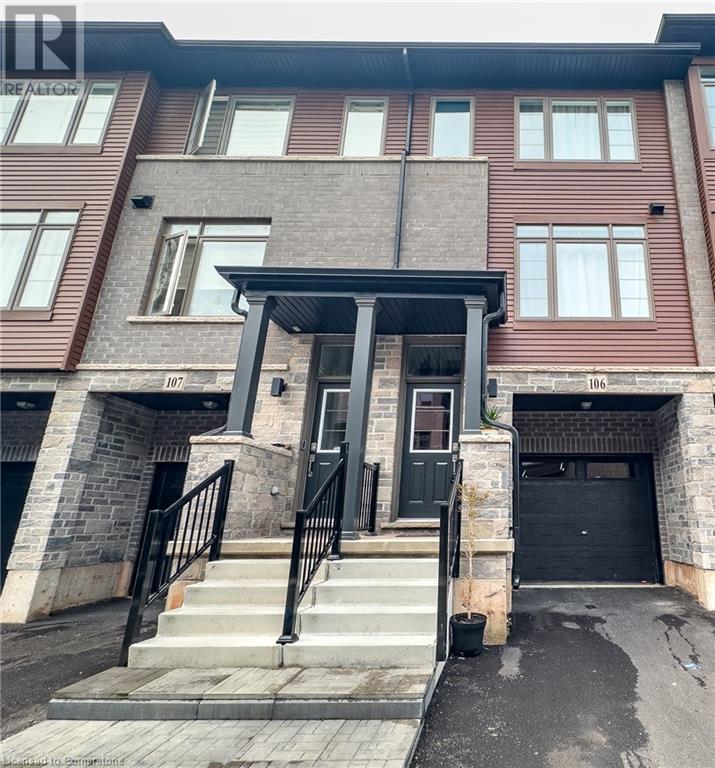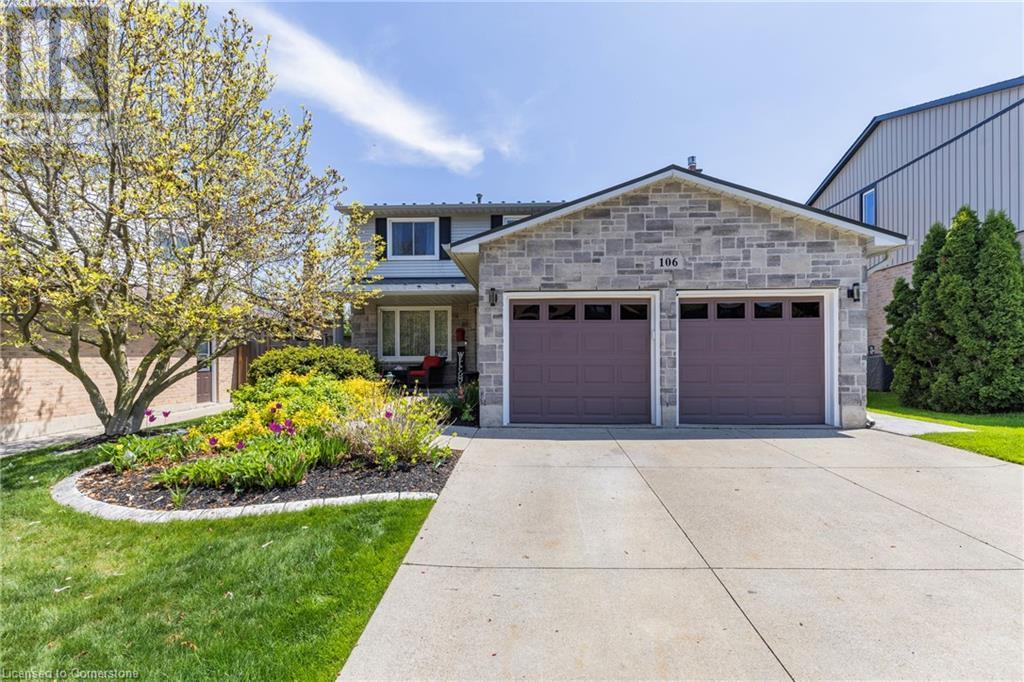93 Amberjack Boulevard
Toronto, Ontario
Immaculate Detached, 4 - Bedroom,3 - full Washroom Home in the Heart of Scarborough. Welcome to this beautifully fully Renovated, move-in-ready home nestled in one of Scarborough's most desirable neighborhoods! Close to all 3 schools ( Elementary , Secondary and High school ) .Just minutes to STC & McCowan RT Station. With stunning curb appeal, this property features carpet-free, pot lighting throughout, engineered hardwood floors on the main level and so much more. The spacious main floor offers a bright and airy family room with a large bay window and an electric fireplace, perfect for cozy nights in. Walk out to the fully fenced backyard through the sliding door which walkout to patio for easy access to outdoor entertainment. Enjoy meals in the generous dining area, which flows into the modern, renovated kitchen complete with porcelain floors, quartz countertops, and stainless-steel Samsung appliances. A gas cooktop with an island and a separate side entrance to the Finished basement Apartment with 2nd kitchen add convenience and functionality.4 spacious bedrooms, including a large primary retreat along with a stylish 4-piece bathroom in suite in Primary Bedroom and a full 3 pc. common bathroom on the main floor. Total 5 parking spaces (Attached 2 car garage + 3 car park driveway). Ample storage space in this home. This home checks all the boxes location, upgrades, and move-in readiness. Don't miss your chance to own this gem! (id:59911)
Homelife/miracle Realty Ltd
110 Spruce Hill Road
Toronto, Ontario
Opportunity Knocks!! And Loud. Exceptional Lot And Sweet, Sweet Semi On Coveted Spruce Hill. This Classic Beach Home Is Large! The Front Porch Is As Epic As The Massive 25 x 120 Ft Lot. The Stained Glass And The Original Wood Details Tell Many A Story. Decades Of Family Life These Walls Have Seen... The Pitter Patter Of Many Children's Feet Down These Halls - A Family Of Seven Lived Here....AND Hear The Bell From Balmy And Never Be Late For School. The Bedrooms Are Oversized. The Lower Level Is Also Generous And Ready For All The Possibilities.....Kitchen Cabinets and Murphy Bed Are There And A Roughed-In Shower. Designed To Be A Separate Unit OR Expand Your Family Space With Stunning Views Of This Enormous Lot! The Parking Is Ideal, As Are The Laneway-Suite Options!!!! (id:59911)
Royal LePage Estate Realty
504 - 250 Lawrence Avenue W
Toronto, Ontario
Modern 2+1 Bedroom Condo | 3 Bathrooms | High Ceilings | Prime Location -------Welcome to this beautifully designed 2+1 bedroom unit featuring 3 bathrooms, including 2ensuite bathrooms for added privacy and convenience. Enjoy the airy feel of high ceilings in a newly constructed building, offering modern finishes and contemporary style. Located in a family-friendly neighborhood, this home is steps away from private schools and public transit, making it ideal for professionals and growing families alike. 2 Bedrooms + Den (Perfect for Office or Guest Room), 3 Bathrooms (2 Ensuite), High Ceilings, New Building with Modern Amenities, Close to Schools & Public Transit, Unobstructed view, Photos took before tenanted. (id:59911)
Royal LePage Connect Realty
1812 - 297 College Street
Toronto, Ontario
Bright And Spacious 2-Bedroom Unit, each bedroom with full size closet and breathtaking City View. Excellent Location!! Steps To Vibrant Spadina Ave, Min. To Uoft, College St Restaurants, Cafes, Ttc. ,Spacious Rooms. Neutral Grey Decor. Double Huge Balconies with CN Tower view. 24Hr Concierge, Gym, Theatre, Outdoor Terrace With Bbq, City Market Grocery On 1st/2nd Level. Steps To Kensington Market (id:59911)
Homelife Landmark Realty Inc.
538 Bedford Park Avenue
Toronto, Ontario
Welcome to this classic, custom built residence in highly sought after Bedford Park. This 5 bedroom home offers over 4600 square feet of luxurious living space and a salt water pool on a beautifully landscaped 40' X 133' lot. Step inside to a magnificent grand entry. The foyer, living room, dining room and primary bedroom are adorned with coffered 10-foot ceilings that add architectural interest and timeless sophistication. Rich hardwood flooring, crown moulding and large windows have been used throughout most of the home.The gourmet kitchen is a chef's dream, complete with top of the line stainless steel appliances, limestone flooring and an expansive island perfect for entertaining. The spacious family room complete with gas fireplace is perfect for large gatherings and the main floor office is great for working from home.Head up the oak staircase to the primary bedroom, a serene retreat with soaring ceilings, huge walk in closet, gas fireplace and the recently completed, exquisitely renovated primary ensuite. Designed with modern elegance in mind, the ensuite features sleek contemporary fixtures, a luxurious freestanding tub, a frameless glass shower with rainfall and handheld heads, custom floating double vanity, 3D tiles and magnificent lighted mirrors. The lower level with 1364 sq.ft. has 2 more bedrooms and a large bright open recreation room with walkout to the pool and well treed private backyard oasis- perfect setting for summer entertaining or peaceful relaxation.Situated in a quiet, family friendly neighborhood, close to top rated schools, parks, transit, and shopping, this exceptional home blends timeless elegance with modern convenience. Don't miss this opportunity to own in one of Toronto's most desirable communities. (id:59911)
Sutton Group-Admiral Realty Inc.
27 Queensgate Crescent
Breslau, Ontario
**OPEN HOUSE SAT. JUNE 7 & SUN. JUNE 8 FROM 2-4pm** This beautifully designed, modern 2 storey home is the Best in Class for the savvy Buyer who has seen everything! With 1,973 sq ft of finished living space, this home has 3 bedrooms, 3 bathrooms and is truly move-in ready! Enter the vaulted front foyer into the open-concept space with hardwood flooring throughout the home, including the bedrooms. This all white kitchen is magazine worthy! Stainless steel appliances, a walk-in pantry and the 8ft center island with barstools makes the perfect spot for the home chef to cook and still socialize with guests. The dinette has floor to ceiling windows looking out into the backyard. Bright sunlight fills the open concept great room space and the gas fireplace makes for a perfect cozy evening. Head past the 2 piece powder room and up the staircase with wrought iron stair rails to the second floor. The primary bedroom features two walk-in closets and stunning 4 piece ensuite bath with a fancy walk-in shower. Along with 2 additional extra large bedrooms, this floor has an additional 4 piece main bathroom. The basement is currently unfinished and ready for your personal touch. Add a rec room, an additional bedroom or home office. The backyard is fully fenced with a patio, gazebo and concrete pad with a wooden canopy, ready for your future hot tub. This backyard is ideal for hosting family and friends for a summer evening BBQ. Located in Breslau, this location has easy access to HWY 7/8, Region of Waterloo International Airport and the 401. This is the house you want to live in! (id:59911)
Keller Williams Innovation Realty
923 - 99 The Donway W Way
Toronto, Ontario
This impeccably maintained, premium corner unit is nestled in the heart of The Shops of Don Mills, an upscale and vibrant hub of dining, retail, and entertainment. You'll enjoy unmatched panoramic views of the downtown Toronto skyline from your ninth-floor wraparound balcony, setting this unit apart from the others. Inside, you'll find a thoughtfully designed open concept layout with floor-to-ceiling windows that flood the space with natural sunlight. The modern kitchen is outfitted with stainless steel appliances, sleek cabinetry, and gorgeous quartz counter-tops. With a front hall closet + bonus custom built storage unit, rest assured you with have ample space to store everything you need. Building amenities include a Gym, Theatre, party room, rooftop patio with BBQs, dog washing station, and plenty of visitor parking for your guests. Whether you're a first-time buyer or a savvy investor, this unit delivers on every front. This is not just a a standard condo, it's a lifestyle upgrade in one of Toronto's most sought-after urban villages. Dont miss your chance to own a piece of it! (id:59911)
RE/MAX Hallmark Realty Ltd.
575 Woodward Avenue Unit# 106
Hamilton, Ontario
Built In 2022 By Award Winning Losani Homes. Stunning 3-bedroom 2.5 bath townhouse features, beautiful den/or in-law bedroom on main floor with walk out to backyard. 2nd floor has an open concept beautiful great room with bright white kitchen with stainless steel appliances. Kitchen offers breakfast area with a walk out to large deck. Main floor also offers features a 2 Pc ensuite and stackable W/D, easy convenience!! 3rd Floor main bedroom complete with 3 Pc ensuite and a walk-in closet. Finishing the top level is 2 more bedrooms with another 4 Pc Bath. Inside Garage access to house. Tons of natural light flows thru this property!! Single Car garage with storage and driveway parking! Right across from visitors parking. Beautiful park right next door, great for kids!! Convenient shopping, restaurants close by. Step to lake beach strip. Easy access QEW, Go Train And Public Transit. This has all your wants and more!! All furniture is included, except for king bed in master, TV's and artwork!! Just move in, totally turnkey for you!!! (id:59911)
Keller Williams Edge Realty
178 West River Road
Cambridge, Ontario
COUNTRY IN THE CITY! This 3 Bedroom All Brick Bungalow with a Newly Renovated 1 bedroom in-law set-up, is move in ready! Situated in one off the most sought out areas in Cambridge. Sitting on just over half acre, surrounded by mature trees that offers rare privacy just minutes from top-rated schools, scenic trails, and the downtown core. Inside, the main level features original hardwood floors, freshly painted walls in neutral tones, and oversized windows that bring in an abundance of natural light. The inviting living room is anchored by a wood-burning fireplace, with an eat-in kitchen with large windows looking out into the Muskoka like back yard. The newly renovated POTENTIAL in-law with separate entrance offers extended living space with a full eat-in kitchen, comfortable lounge area, 1 bedroom, and a 3-piece bathroom - ideal for in-laws, guests, or potential income. Outdoors, the property includes a carport, extended driveway, and a sprawling backyard, Your own private toboggan hill with endless potential for entertaining or gardening. This meticulously updated home combines character, functionality, close to all amenities, great schools! UPDATES INCLUDE: ROOF (2019) EAVES (2019), FURNACE (2025), NEW WATER SOFTENER, NEWLY RENOVATED IN-LAW WITH SOUND PROOF INSULATION IN CEILING, NEWER WIRING. (id:59911)
RE/MAX Real Estate Centre Inc.
2050 13th Line E
Trent Hills, Ontario
If you're looking for a bit more space and a slower pace, this modern raised bungalow located 10 minutes from both Havelock and Campbellford might be just what you need. Set on 28 acres of mostly cleared land with some natural trees and brush, this property gives you room to breathe. This home has a welcoming, open-concept layout that's both functional and comfortable. The kitchen has been updated and features plenty of cabinets, a separate pantry and island - great for extra prep space or casual meals. The living room has a floor-to-ceiling fireplace and is combined with the dining area that walks out to a spacious deck complete with built-in speakers system - perfect for relaxing or entertaining with friends and family. 3 generously sized bedrooms on the main floor, including a primary bedroom with its own updated 3-piece ensuite. The lower level features a fully finished basement offering a large rec room with modern laminate flooring, dry bar, pot lighting, walk-out to the backyard and lots of extra storage space,. The extra bedroom is perfect for guests or home office. Detached 3 car garage with hydro gives you plenty of room for a workshop, vehicles and toys. Professionally painted vinyl siding on house (May 2025). 160' drilled well. Horse barn with 2 stables Located close to a Trent-Severn Waterway access point, this is a great spot for anyone who enjoys fishing and boating. (id:59911)
Royal LePage Connect Realty
106 Maple Drive
Stoney Creek, Ontario
Welcome to 106 Maple Drive, located in the prestigious Plateau neighbourhood of Stoney Creek. This elegant family home offers timeless curb appeal, refined interiors, & a private backyard retreat. Warm and inviting, this 2-storey home features 2,267sqft of beautifully finished living space, plus a basement with ample room for relaxation & recreation. Ideally located just steps from the Niagara Escarpment & Bruce Trail, it offers the best of both worlds: peaceful natural surroundings and close proximity to schools, parks, shopping, transit, and commuter routes. Inside, you'll find a bright, spacious layout perfect for family living. The foyer exudes elegance, with high ceilings enhancing the sense of space. The formal living room flows into the dining area—ideal for entertaining. The updated, gourmet kitchen features granite counters, ample cabinetry with under mounted lighting, heated porcelain flooring, upgraded pot lights and a large island. The eat-in kitchen overlooks the cozy family room featuring a gas fireplace, & French doors to the fully fenced backyard. Off the foyer, the main floor powder room with garage access adds convenience. Upstairs, enjoy four generous bedrooms, including a stunning primary suite with walk-in closet and spa-inspired ensuite with large glass shower. The basement offers a large rec room with gas fireplace, 2-piece bath, entertainment area, and storage. DryFloor in all finished rooms adds comfort and protection. Additional upgrades include central vac and a HEPA air filtration system. Step outside to your private oasis—landscaped and tree-lined with low-voltage lighting, irrigation, and a spectacular 18' x 36' heated saltwater pool. Whether soaking in the 7-person hot tub, entertaining on the upgraded patio, or relaxing in the serene setting, this space is made for unforgettable moments. With traditional charm, high-end finishes, and resort-style amenities, 106 Maple Drive isn’t just a home—it’s a lifestyle. (id:59911)
Keller Williams Complete Realty
48 Covered Bridge Trail
Bracebridge, Ontario
Welcome to 48 Covered Bridge Trail - where curb appeal, comfort, and community come together in one of Bracebridge's most sought-after enclaves! From the moment you arrive, the classic brick exterior, interlocking stone walkway, and beautiful gardens set the tone for a home that's equal parts inviting and impressive. Step inside to discover a warm, airy layout with hardwood floors that flow seamlessly throughout the main level. Natural light pours into the living room, illuminating a space that feels both cozy and spacious. The kitchen is both practical and stylish, featuring stainless steel appliances, ample cabinetry, and the option for eat-in dining. Patio doors off the dining room lead to an expansive deck that becomes the heart of the home in every season - a space for weekend barbecues, morning coffee, and starry-night dinners. Overlooking a deep, flat, and grassy backyard, it's a place where kids can run free, pets can roam safely, and memories are made around every corner. The primary suite is your personal retreat, complete with a 3-pc ensuite featuring in-floor heating and your own walkout- ideal for quiet mornings and peaceful evenings. Two additional bedrooms offer flexibility for guests, complemented by a full guest bath. Downstairs, the bright, fully finished lower level is designed to adapt to your lifestyle. Large windows invite in natural light, while the cozy gas stove adds a touch of warmth. An additional guest bedroom, full bath, and a storage room complete the level. Whether it's a cozy movie night, a lively game night, or a weekend gathering, this level is ready for every occasion. Attached garage, newer mechanicals (furnace & AC), paved driveway, and built-in exterior lighting with programmable colors complete this package. Located just a stroll from downtown Bracebridge- and minutes to golf and snowmobile trails- this location puts daily essentials, dining, and community charm right at your fingertips. Here, your Muskoka lifestyle begins! (id:59911)
Peryle Keye Real Estate Brokerage




