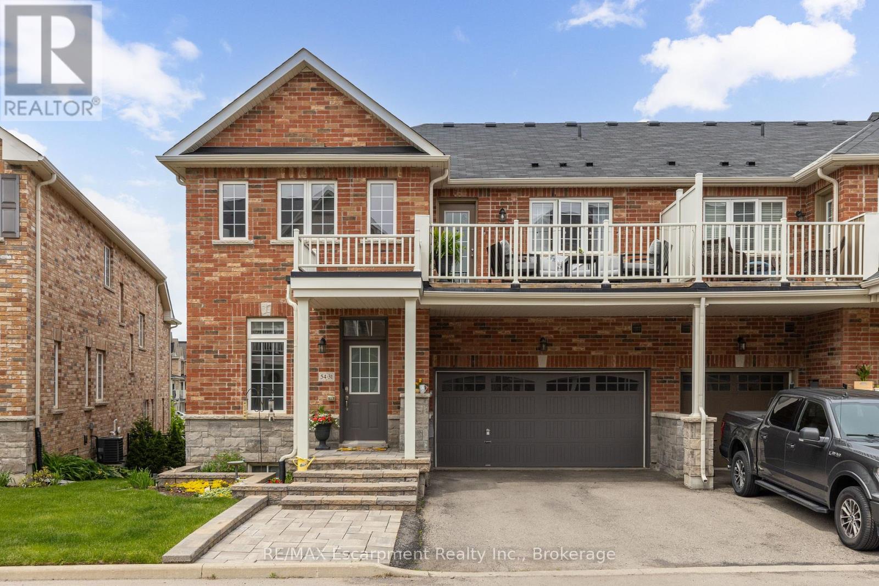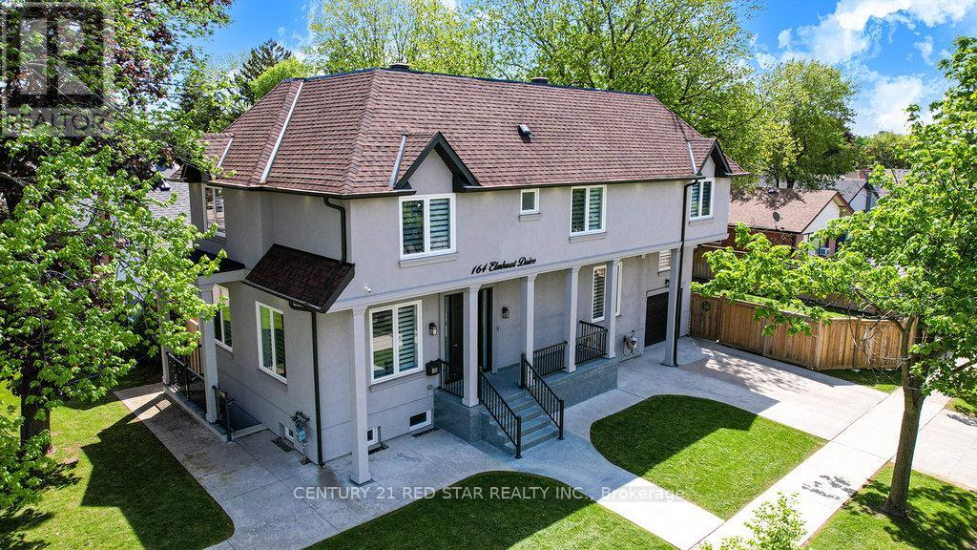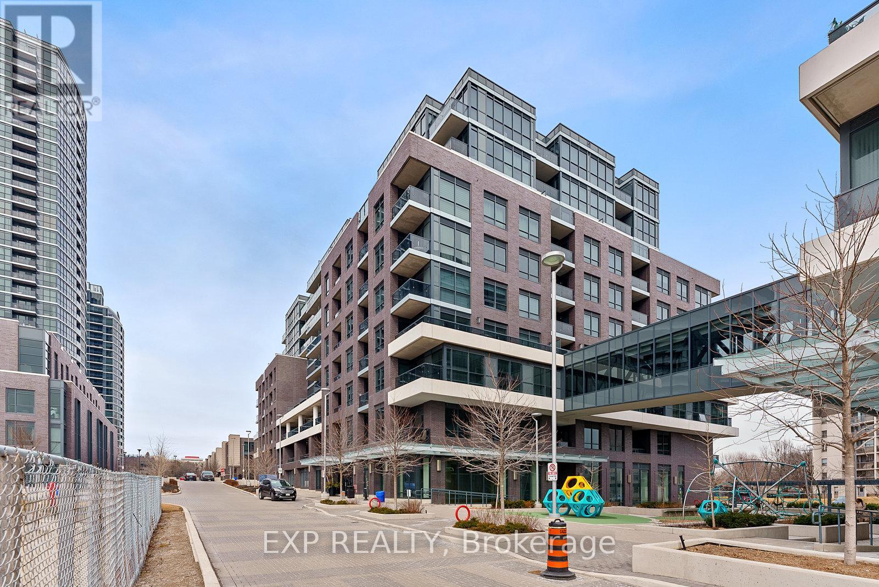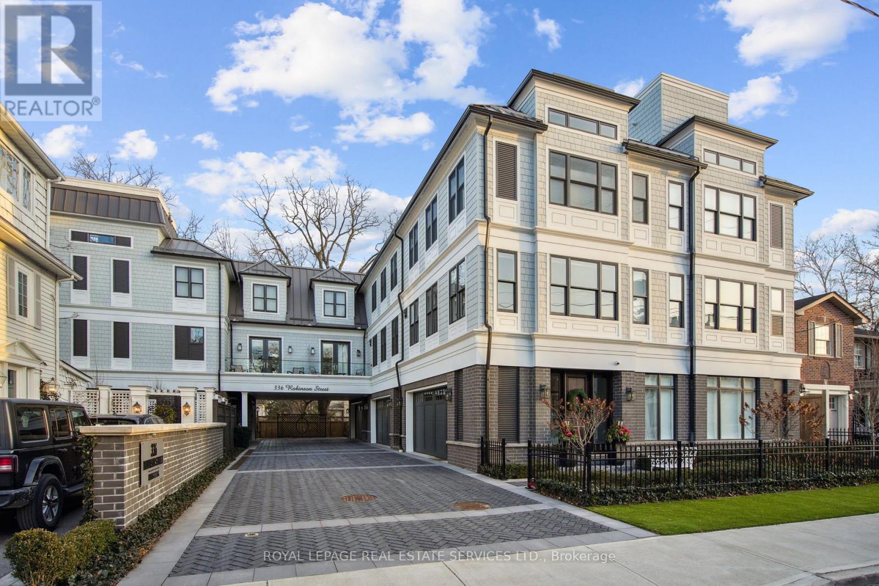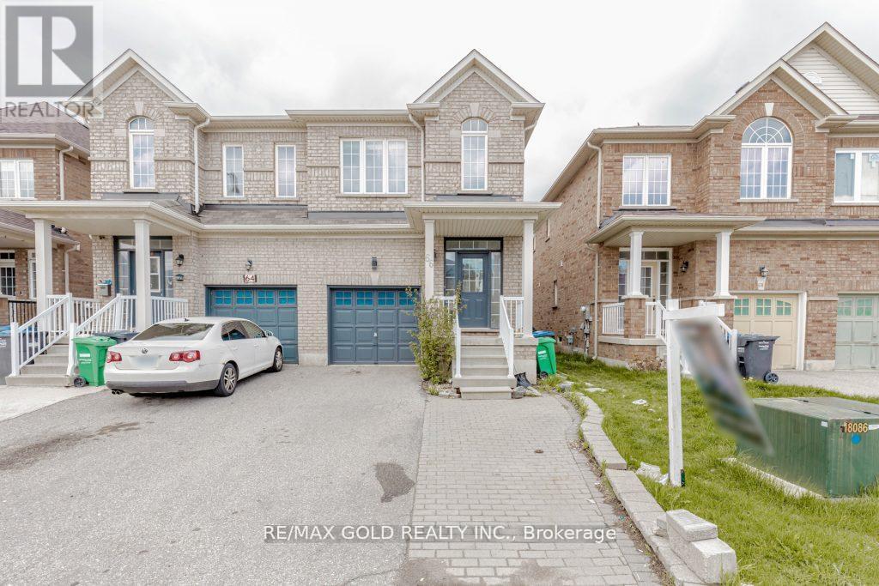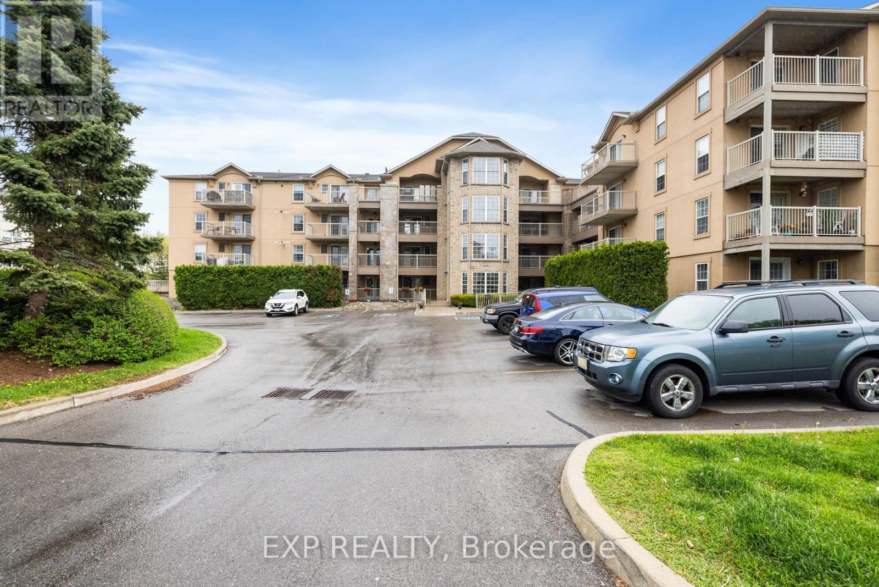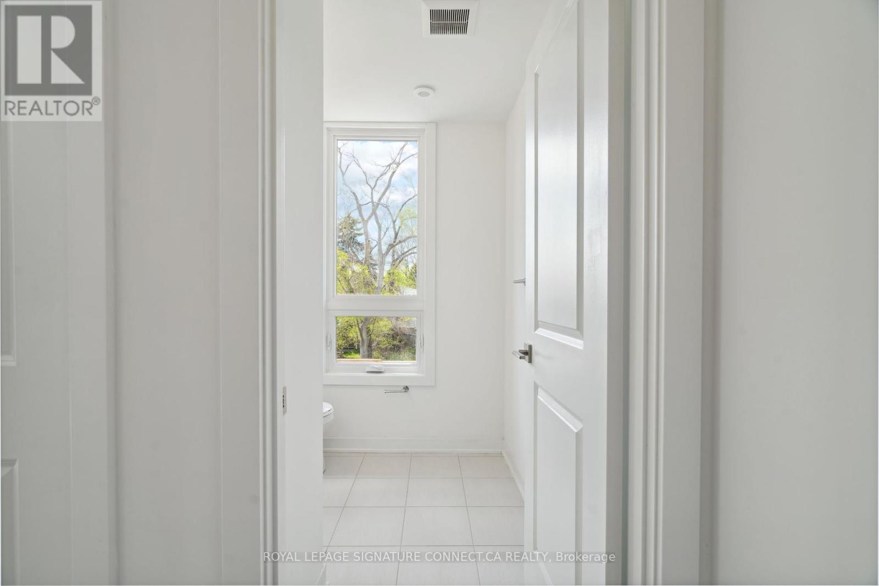31 - 54 Nisbet Boulevard
Hamilton, Ontario
URBAN ELEGANCE MEETS MODERN COMFORT! Welcome to this fabulous freehold townhome nestled in a highly desirable area of Waterdown. This rare end unit boasts three spacious bedrooms and a double car garage allowing for four vehicle parkinga true luxury in today's market!With an impressive 2,200 square feet of finished living space, this home offers room to breathe and grow. The gourmet kitchen features an extended island with a convenient breakfast bar, premium stainless steel appliances, and abundant cabinet space for all your culinary needs.Upstairs, you'll discover three generously sized bedrooms, including a stunning primary bedroom complete with a three-piece ensuite and a walk-in closet expertly fitted with organizers. Step outside to enjoy morning coffee or evening relaxation on your private balcony, complete with a gas line for barbecuing enthusiasts. Second-floor laundry with a utility sink adds everyday convenience.The professionally finished lower level provides additional entertaining space, a three-piece bathroom, and ample storageperfect for family movie nights or hosting friends.Recently refreshed with fresh paint throughout, this immaculate home is move-in ready. The child-friendly neighborhood offers peace of mind for families, while proximity to Waterdown District High School (just 381 meters away) and Memorial Park makes this location ideal.Enjoy the convenience of walking to shops, restaurants, and recreational areas. Commuters will appreciate easy highway access and just a 10-minute drive to Aldershot GO Station. Your urban oasis awaits! (id:59911)
RE/MAX Escarpment Realty Inc.
164 Elmhurst Drive
Toronto, Ontario
Presenting 164 Elmhurst Dr A stunning custom-built luxury home on a premium 50 x 120 lot in prime Etobicoke. Completed in 2019, this 4+2 bedroom, 6-bathroom residence offers over 3,600 sq. ft. of meticulously finished living space, combining elegant design with modern functionality. Step inside to soaring 10' ceilings on the main floor, 9' upstairs, and 8' in the basement. Expansive windows fill the home with natural light, enhancing its warmth and detail. Zebra blinds throughout offer style and privacy, complemented by crown molding, wood baseboards, and custom trim. The main floor boasts hardwood flooring, a formal living and family area with gas fireplace, and a glass-enclosed office ideal for remote work. The chefs kitchen features custom plywood cabinetry with dovetail drawers, Caesarstone quartz counters and backsplash, an oversized island, and premium appliances. Upstairs offers four spacious bedrooms, each with ensuite access and custom closets. The primary suite impresses with a large walk-in closet and spa-like 5-piece ensuite. A separate loft/family room provides added space for relaxing or entertaining. The legal basement apartment features a private entrance, two bedrooms, full kitchen with quartz counters, stainless steel appliances, in-suite laundry, and bright windows perfect for rental income or extended family. Smart home upgrades include wired data ports, a centralized ceiling speaker system with room-specific volume control, smart lighting (app/voice-controlled), and a Wi-Fi garage door opener with battery backup. Additional features: 48A Level 2 EV charger (Tesla/SAE J1772), app-controlled sprinkler system, central vacuum, BBQ gas line, and a fenced backyard. Ideally located minutes from Hwy 401/Islington and walking distance to top schools, parks, Costco, and shopping. Ideally located minutes from Hwy 401/Islington and walking distance to top schools, parks, Costco, and shopping. (id:59911)
Century 21 Red Star Realty Inc.
1807 - 385 Prince Of Wales Drive
Mississauga, Ontario
Gorgeous Home In The Heart Of Square One Area ***Newly Renovated*** Unobstructed Stunning South View With Large & Open Balcony. Bright & Spacious 1 Bedroom + Study Layout! Visitor Parking, 24 Hrs Security, Exceptional Amenities Include Indoor Pool, Media Lounge, Rock Climbing, Fitness Centre, Home Theater, Bbq, Virtual Golf & More. Steps To Sheridan College, Square One Mall, Transit, Living Art Centre, Cineplex, Library, Ymca And City Hall. Minutes To Hwys. (id:59911)
Bay Street Group Inc.
54 - 561 Childs Drive
Milton, Ontario
Welcome to this thoughtfully designed and stylishly upgraded townhouse, offering an exceptional blend of form and function across three sunlit levels. Set in the family-friendly Timberlea neighbourhood, this beautiful 3+1 bedroom home delivers the space, flow, and flexibility todays modern lifestyle demands. Step inside to a bright and airy main floor where natural light pours in through oversized windows, highlighting the star of the show is a spectacular open-concept kitchen. Complete with a sprawling island, quartz countertops, stainless steel appliances, and custom cabinetry, this culinary hub is purpose-built for entertaining and effortless everyday living. The seamless flow into the spacious living and dining areas makes this level perfect for hosting, relaxing, or keeping an eye on kids while cooking. One of this homes standout features is the seamless flow from the spacious living room to a private, beautifully landscaped backyard; a true outdoor getaway. Anchored by a charming gazebo with built-in lighting plus hydro access, the space is perfect for everything from evening entertaining to peaceful morning coffee. Thoughtfully designed for both relaxation and hosting, this backyard effortlessly extends your living space. Stepping Upstairs, discover three well-appointed bedrooms including a serene primary retreat with ample closet space. Two additional bedrooms and a upgraded full 4 piece bathroom complete this level, making it ideal for growing families or those needing work-from-home space. The fully finished lower level extends your living options with a large rec room, a fourth bedroom or home office, a full bathroom, and dedicated laundry space offering a fantastic setup for guests or in-laws. With its modern finishes, versatile layout, and a showstopping kitchen as its heart, this home effortlessly adapts to your lifestyle whether you're entertaining, working remotely, or simply enjoying the day-to-day in style. (id:59911)
Keller Williams Real Estate Associates
630 - 26 Gibbs Road
Toronto, Ontario
If You Want Value, Look No Further Than This Stunning Modern 1 Bedroom Condo Unit With Parking At The Luxurious Park Terraces At Valhalla Town Square. This Very Well Maintained Condo Does Not Disappoint. It Features a Modern Kitchen With A Kitchen Island, Perfect For Extra Prep Space and Dining. It Also Boasts A Spacious Living Room Filled With Natural Light, A Large Bedroom, and Comes With a Parking Space. Great location close to, Hwy 427, Hwy 401, QEW, Go Station, Shopping, Transit. Building Amenities include Security, Gym, Sauna, Library, Games Room, Outdoor Infinity Pool, Party Room with Outdoor Space. Take Advantage Of This Opportunity To Buy An Amazing Condo For Under $500k! (id:59911)
Exp Realty
83 River Rock Crescent
Brampton, Ontario
Fantastic Opportunity! This stunning 4-bedroom detached home in a family-friendly neighborhood offers over 3,200 sqft of luxurious living space (2,200 sqft + finished basement). Features include a 2-car garage, 4-car driveway, 4 bathrooms, 2 kitchens, and a basement apartment with rental potential (retrofit status not warranted).Highlights include a modern eat-in kitchen, hardwood floors throughout, updated bathrooms, stylish pot lights, lofted family room ceilings, main floor laundry, and quality landscaping. Enjoy proximity to transit, schools, parks, shopping, and banksall just a short walk away. Hot water tank is owned. (id:59911)
Exp Realty
2 - 336 Robinson Street
Oakville, Ontario
This exquisite "Rock Cliff" residence, ideally positioned mere steps from the lake in prestigious Old Oakville, epitomizes luxurious living. A marvel of modern construction, this impeccable 3-bedroom townhome is suffused with natural light and adorned with meticulous craftsmanship. Upon entry, a grand foyer adorned with garage access sets the tone of sophistication, while an elevator ensures effortless mobility throughout. The main level unveils a sumptuous bedroom retreat, complete with a lavish 4-piece ensuite and commodious walk-in closet. An expansive open concept living space, accentuated by panoramic picture windows and a resplendent gas fireplace, offers an ambiance of refinement. A chef's dream, the kitchen exudes elegance with its designer finishes, including a butler's pantry and top-of-the-line Dacor appliances. Ascend to theMaster Suite, a sanctuary of indulgence boasting a voluminous walk-in closet and a spa-inspired ensuite replete with a luxurious freestanding tub and heated floors. The lower level presents a cozy haven with a recreational room and a bathroom, complemented by a separate laundry room for added convenience. No expense has been spared, with details such as wide-plank hardwood floors, bespoke crown moldings, and opulent features like a heated driveway and multi-level laundry facilities. An elevator, servicing every level including the private rooftop deck, ensures seamless access. Embraced by the allure of prime locale, residents enjoy easy access to upscale shopping, fine dining establishments, and scenic parks. With its turn-key allure, this residence promises a lifestyle of unparalleled luxury and comfort. (id:59911)
Royal LePage Real Estate Services Ltd.
66 Crumlin Crescent
Brampton, Ontario
Welcome To This VACANT Semi With A Legal ONE BEDROOM Basement Apartment (POTTENTIAL RENT EXPTECTED : $4700 Plus Utilities) & A SIDE Entrance from The Builder. Walk To Mt. Pleasant Go Station. Come & You'll Fall In Love With This Bright/ Fully Renovated With Quality Upgrades With Eat In Kitchen *Upgrades include Brand New Flooring throughout, 200 amp electrical panel, Pot Lights On The Ground Floor & Upgraded Light Fixtures Iron Pickets With Stained Hardwood Stairs To Match The Flooring. ****Bright, Open Concept Living & Dining Areas, Stainless Steel Appliances & Quartz Counter & Backsplash****Spacious& Bright Bedrooms and Main Bath *Great Credit Valley Location W/Easy Access To Public Transit, Subway, Hospital, Library, Community Centre, Great Schools, Parks, Amazing Shopping, Highway 410,407. It CAN NOT get better than this. (id:59911)
RE/MAX Gold Realty Inc.
116 - 3351 Cawthra Road
Mississauga, Ontario
Welcome to Applewood Terrace Boutique Living in the Heart of Mississauga. Step into this impeccably maintained 2-bedroom, 2-bathroom suite nestled in the highly sought-after Applewood Terrace community. Spanning approximately 1100 sq ft, this spacious unit boasts 9' coffered ceilings, elegant pot lights, and brand-new vinyl flooring throughout, creating a warm and inviting ambiance.The chef-inspired kitchen features extended cabinetry, sleek quartz countertops with a raised breakfast bar, and convenient access to the combined pantry and in-suite laundry area. The open-concept design seamlessly connects the kitchen to the living and dining areas, perfect for entertaining guests.Retreat to the expansive primary bedroom, complete with a generous walk-in closet and a luxurious spa-like 4pc ensuite bath featuring an oversized tub and a divine glass-enclosed shower. The second bedroom is offering privacy - perfect for guests, kids, or a home office setup. A nearby 3-piece bathroom completes this ideal layout. Additional highlights include California-style shutters, crown moulding, an electric fireplace, and a walk-out terrace. The unit also comes with one underground parking spot and a dedicated locker for extra storage.Prime Location & AmenitiesSituated in the vibrant Applewood neighbourhood, residents enjoy proximity to top-rated schools, Trillium Health Partners - Mississauga Hospital, and a variety of shopping and dining options. Commuters will appreciate easy access to major highways (403, 401, 410, 407, QEW), the GO station, and public transit routes.Experience boutique condo living at its finest in this well-managed, low-rise building. Don't miss the opportunity to make this exceptional property your new home! (id:59911)
Royal LePage Real Estate Services Ltd.
RE/MAX Escarpment Realty Inc.
404 - 1470 Bishops Gate
Oakville, Ontario
Rarely offered and full of natural light, this top-floor loft-style 1-bedroom condo in Bishops Gate is available for lease at $2,350/month, or $2,450/month furnished. The unit features an open-concept layout with a bright kitchen that includes a breakfast bar and eat-in area, spacious primary bedroom with a double closet, and a living area that opens to a balcony with beautiful, unobstructed views. Additional conveniences include en-suite laundry, underground parking, a storage locker, and access to the buildings fitness room. A perfect opportunity for anyone seeking a stylish and well-located rental in a quiet, well-maintained building. (id:59911)
Exp Realty
2001 - 3700 Kaneff Crescent
Mississauga, Ontario
Renovated 1165 Sqft Unit With All New Appliances And Window Coverings. 2 Spacious Bedrooms Plus Den, Kitchen With Pantry Closet. 1 Locker. 1 Underground Parking Space. Quiet Building Located In Central Mississauga, Within Walking Distance To Mississauga Transit Terminal, Go Train, Square One, And All Daily Shopping Needs. Building Features Concierge, Gym, Pool, Tennis Court, And Visitor Parking. (id:59911)
Exp Realty
19 - 4045 Hickory Drive
Mississauga, Ontario
Opening Biding Auction on June 12th!! Discover contemporary living at its finest in this stylish 2-bedroom townhouse at 4005 Hickory Drive, Mississauga. Boasting soaring 9-foot smooth ceilings throughout, this thoughtfully designed home offers a bright, open-concept layout that perfectly blends comfort and sophistication. Ideally located in a vibrant, sought-after neighborhood, you're just minutes from Square One, major highways (401, 403, 410), public transit, and the future Hurontario LRT line making commuting and everyday errands a breeze. Enjoy modern finishes, large windows that flood the space with natural light, and smartly designed interiors that maximize every square foot. Many units offer private balconies or terraces, ideal for morning coffee or evening unwinding. Perfect for first-time buyers, young professionals, or investors looking for a well-connected, low-maintenance property in a fast-growing community. (id:59911)
Royal LePage Signature Connect.ca Realty
