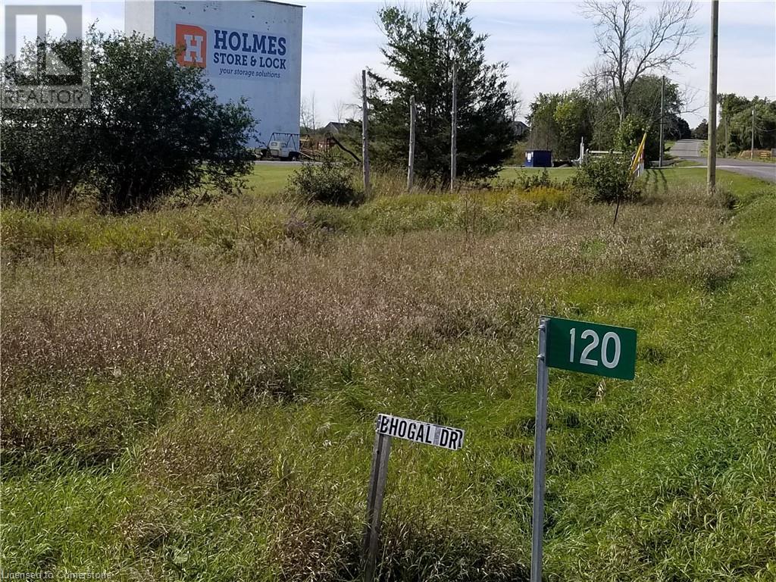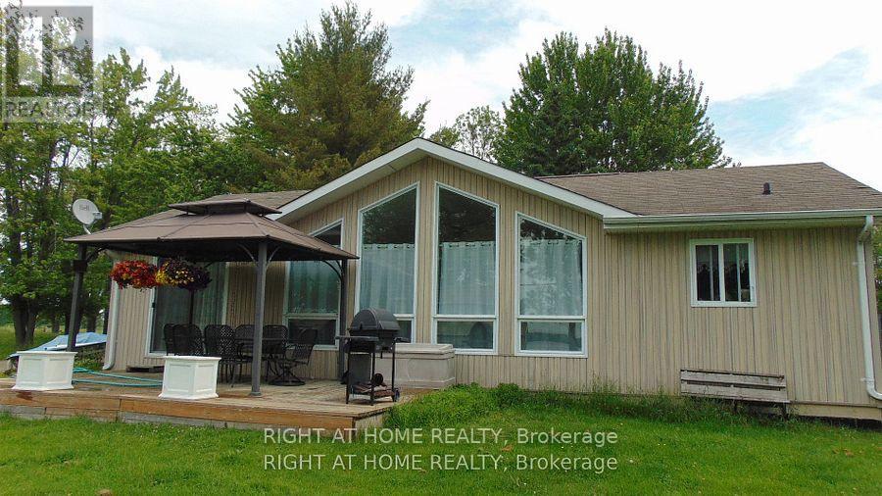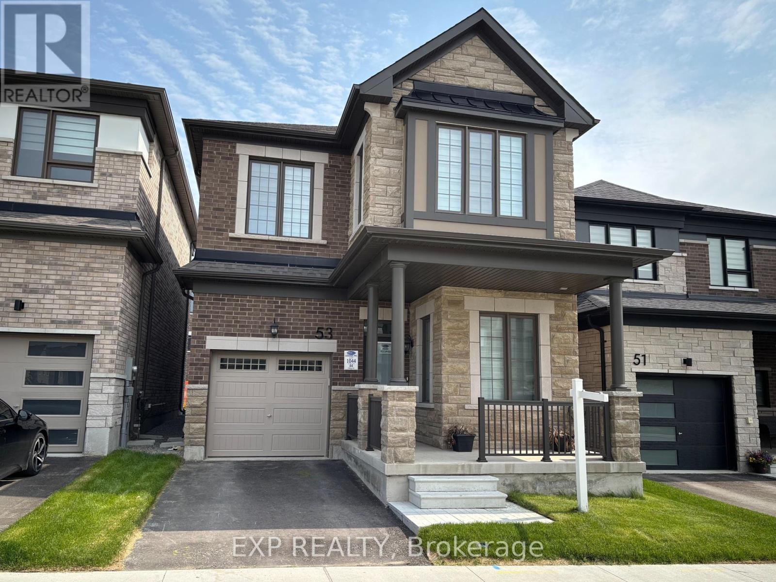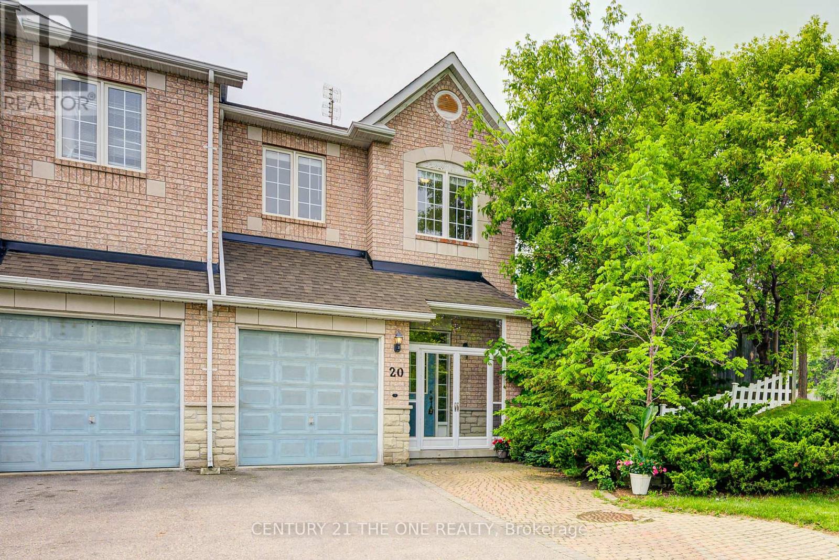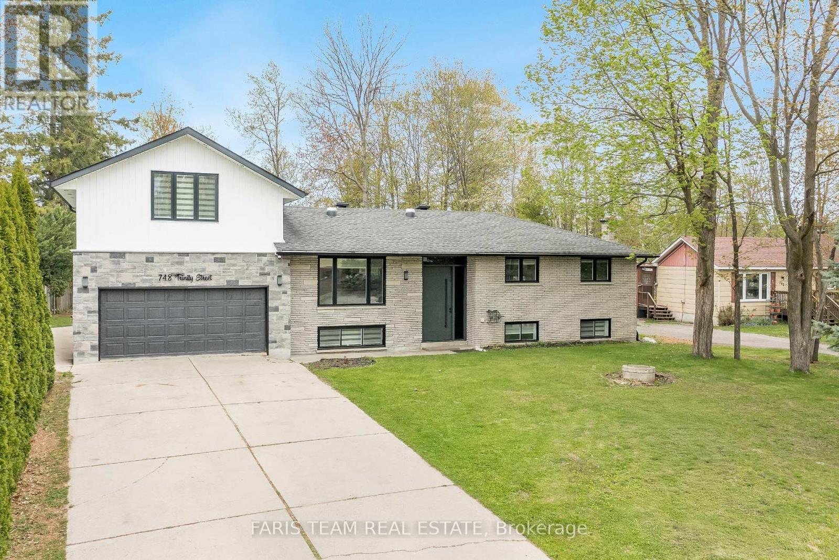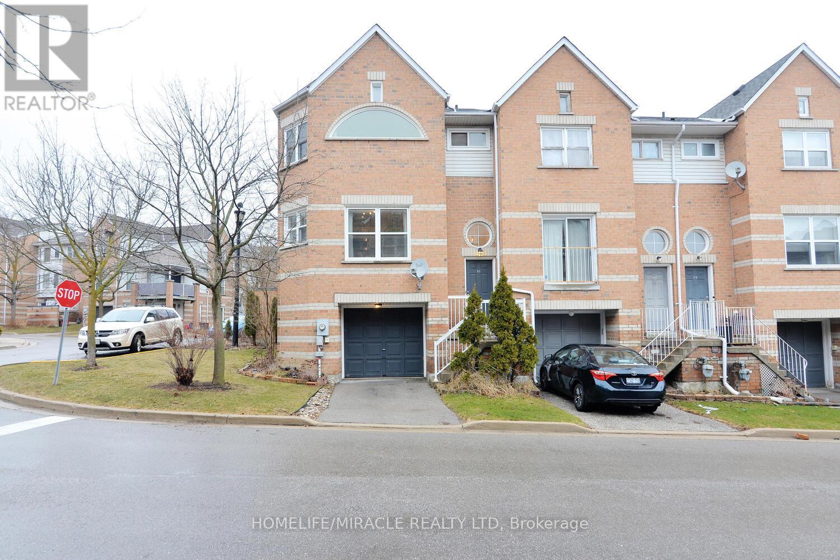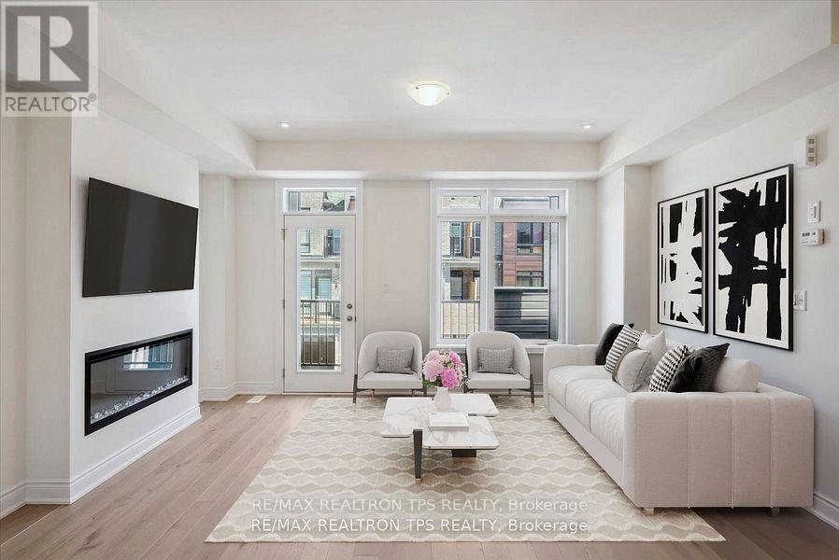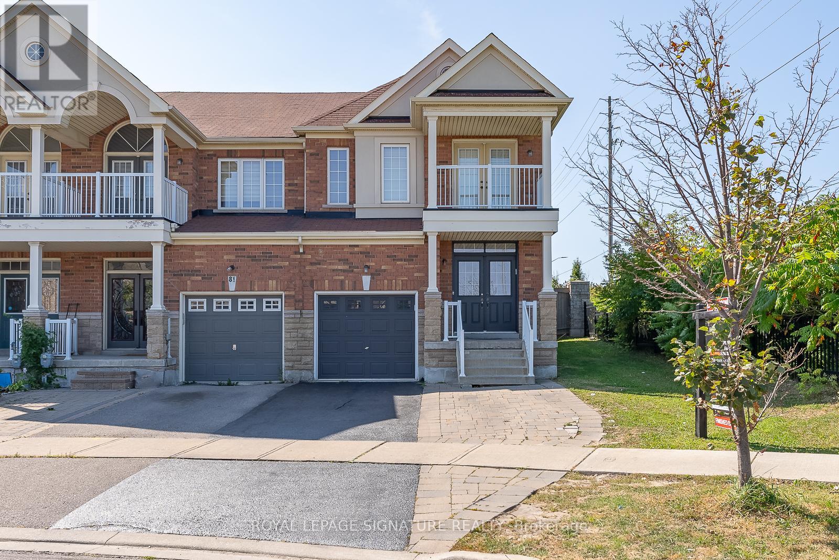120 Drive In Road W Unit# X
Napanee, Ontario
PLEASE CONTACT YOUR OWN REALTOR FOR MORE INFORMATION BEFORE CALLING THE LISTING BROKER. INVESTMENT OPPORTUNITY IN LAND DEVELOPMENT VIA PURCHASING OF UNIT X. ONLY 10 UNIT X ARE AVAILABLE. HOTEL-MOTEL-TRUCK / TRANSPORT DEPOT/ CEMETARY / FUNERAL HOME/SPECIAL CARE FACILITY/PLACE OF WORSHIP/ESTATE WINERY/MIXED USE DEVELOPMENT OPPORTUNITY. CURRENT ZONING IS RU 26+ ACRES OF LAND ON THE NORTH SIDE OF HWY 401. NEARLY 700 FEET EXPOSURE TO HWY 401 FOR VISIBILITY. CLOSE TO FLYING J PLAZA. DIRECTLY OPPOSITE TO WALMART, HAMPTON INN, SPORTS COMPLEX. OWNED DRIVEWAY TO THE PROPERTY IS TO THE EAST OF SELF STORAGE/DRIVE IN SCREEN PROPERTY. HST IS APPLICABLE AND IS ADDITIONAL TO SALE PRICE OF EACH UNIT X. (id:59911)
Homewood Real Estate Inc.
1180 Countrystone Drive Unit# 7a
Kitchener, Ontario
*$2300 per month plus utilities* This beautiful 3 bedroom, 1 1/2 bathroom townhouse ideally located on the border of Kitchener and Waterloo, walking distance to the Boardwalk! The spacious living room with laminate flooring welcomes you into the home through the main entrance and is ready for your personal touch. Down the hall you will find the powder room. The open concept kitchen has plenty of counter and cabinet space and is ideal for hosting friends and family. Off of the Kitchen there is a walkout to your own private balcony overlooking Countrystone Park. The 9 foot ceilings throughout the main floor makes the space modern and comfortable . Upstairs, you will find 3 good sized bedrooms, all with large windows for plenty of natural light and ample closet space. A 4-piece bathroom finishes off the second level. 2 parking space included. The Boardwalk has all you need for shopping, groceries, and entertainment within walking distance. A truly convenient location, you are also close to several parks, trails, schools, Uptown Waterloo, and short drive or public transit to the two universities. This home offers convenient, low-maintenance living in a family oriented neighbourhood. NOTE: Photos with furniture are virtual staging. Comes with 2 parking spaces #12 & #24. (id:59911)
Keller Williams Innovation Realty
175 Toronto Street
Barrie, Ontario
Welcome to 175 Toronto Streeta charming, move-in-ready semi-detached home nestled in one of Barries most desirable, mature neighbourhoods. Boasting 1,476 finished square feet, this bright and spacious 4-bedroom residence is ideal for growing families seeking comfort, functionality, and a sense of privacy. Step inside to discover a beautifully renovated kitchen, complete with pot drawers, a built-in desk, sleek backsplash, and a double ovenperfect for home chefs. The adjoining living roomfeatures a cozy electric fireplace with a stunning stone surround, making it a warm and inviting space to unwind. Set on a tranquil, private lot lined with mature trees, the backyard offers a large deck for entertaining, a garden shed for extra storage, and plenty of space for outdoor enjoyment. Parking is a breeze with a generous garage and a wide driveway that accommodates three vehicles. Located just minutes from shopping, downtown amenities, and the scenic Barrie waterfront, with quick access to Highway 400this is a home that checks all the boxes. (id:59911)
RE/MAX Noblecorp Real Estate
6232 Bluebird Street
Ramara, Ontario
Updated 4 Seasons Waterfront Home. 3 Bedroom Waterfront Bungalow On Lake St John. Open Concept Design, Laminate Flooring And Plenty Of Natural Light. Kitchen Complete With New Granite Center Island, Loads Of Counter Space And Overlooks Water. Living/Dining Room Area Complete With Cathedral Ceiling, And Walk Out To Deck Overlooking Water. 100Ft Of Street Frontage And 27Ft Of Waterfrontage On The 'L' Shaped Lot. Boating & Fishing. Neat And Clean, Easy To Maintain. Less Than 10 Mins To Casino Rama & 15Mins To Orillia. (id:59911)
Right At Home Realty
53 Mcbride Trail
Barrie, Ontario
Welcome to 53 McBride Trail, a stunning 2,200 sq. ft. detached home in Barries sought-after southeast end. Designed for luxury and functionality, it features soaring 10 ft ceilings, premium builder upgrades, all-hardwood flooring, and an elegant oak staircase. The open-concept kitchen boasts marble countertops, a built-in garbage cabinet, a dedicated microwave shelf, and modern window blinds. With four spacious bedrooms and a generously sized den with a door and two windows, perfect as a fifth bedroom this home offers incredible flexibility. The layout includes two ensuite bedrooms, including a primary retreat with a custom walk-in closet with shelving. A total of four bathrooms, including three full baths and a powder room, provide ultimate convenience. Located near top-rated schools, parks, shopping, and major highways, this home is perfect for families and commuters. Plus, it's still under Tarion warranty for added peace of mind. Don't miss this incredible opportunity book your showing today! (id:59911)
Unreserved
Exp Realty
#226 - 7777 Weston Road
Vaughan, Ontario
Welcome to Centro Square Mixed Use Development In The High Demand Area of Highway & Weston Road with Vaughan Subway Minutes Away! Residential, Office & Commercial Combined, This is A Great Location To Start Or Move An Existing Business. Unit Is Located On The Second Level Of The Shops At Centro. Next To Food Court & Includes Ample Covered Free Parking For You & Your Customers. Unit #227 is also available for sale and can be combined for one larger space if needed. Many uses permitted. (id:59911)
Royal LePage Premium One Realty
20 Goldbrook Crescent
Richmond Hill, Ontario
Welcome To This Stunning Luxury Minto End-Unit Townhome That Feels Just Like A Semi, Set On A Rare Oversized 60*156 Ft Lot With Parking For Up To 5 CarsAn Exceptional Opportunity At A Townhouse Price. Fully Clad In Genuine Burned Clay Brick, This Beautifully Upgraded Home Is Located In The Heart Of Richmond Hills Most Prestigious School District, Within Walking Distance To Richmond Rose PS (300m), Bayview SS (500m), Our Lady Queen Of The World Catholic SS (450m), Silver Stream PS Gifted Program (1.5km), And Two French Immersion Schools. Inside, Youll Find A Sun-Drenched Open-Concept Layout Highlighted By A Rare, Elegant Circular Staircase And Modern Finishes Throughout. The Gourmet Kitchen Features A Ceiling-Height Ceramic Backsplash, Brand-New Stainless Steel Appliances (2024), And A Walk-Out To The Spacious Backyard Oasis, Perfect For Gardening, Summer Sports, Or Entertaining Under Mature Trees. Freshly Painted In 2025, The Home Also Includes Custom Komandor Closet Doors (2025), A New Washer And Dryer (2025), And Thoughtful Updates Such As A 2015 Roof, 2024 Shed Roof, 2014 A/C System, And A 2017 Water Softener. In The Finished Basement, A High-Quality B.O.F.F. Murphy Bed Adds Exceptional Versatility-Instantly Transforming The Space Into A Comfortable Guest Suite, Home Office, Or An Additional Bedroom To Suit Your Needs. Offering The Space, Privacy, And Curb Appeal Of A Semi-Detached Home With The Affordability Of A Townhome, This Move-In-Ready Gem Is The Perfect Blend Of Comfort, Convenience, And Style In One Of Richmond Hills Most Desirable Neighborhoods. Just MoveInAndEnjoy. (id:59911)
Century 21 The One Realty
748 Trinity Street
Innisfil, Ontario
Top 5 Reasons You Will Love This Home: 1) No detail overlooked in this completely renovated and spray foam-insulated home, situated within walking distance to Innisfil Beach and Trinity Park and perched on an 80'x190' lot surrounded by mature trees 2) Contemporary design flaunting a dream kitchen with an oversized island, porcelain countertops, high-end stainless-steel appliances, and easy access to the large deck overlooking the expansive backyard 3) White oak hardwood floors and porcelain tiles extend throughout the main level and nanny suite, complete with a separate entrance, while the vaulted ceiling fills the home with abundant natural light, complemented by a floor-to-ceiling fireplace that adds warmth and elevates the space 4) Expansive and luminous primary suite showcases walled cabinetry, while the stunning ensuite boasts a curbless glass shower and porcelain heated floors, and down the hall, the secondary bedroom sits beside a newly remodeled family washroom with a glass-walled shower and double vanity 5) Lower level presenting multiple living options, with its own kitchen, beautiful bathroom, two generous bedrooms, and a recreation room with a separate entrance. 3,021 fin.sq.ft. Age 50. Visit our website for more detailed information. *Please note some images have been virtually staged to show the potential of the home. (id:59911)
Faris Team Real Estate
51 Brandy Lane Way
Newmarket, Ontario
Bright,Beautiful,Updated Move-In Ready End Unit 3 bedroom 3 washroom Townhouse with Finished basement with separate entrance with very low maintenance.Steps To Yonge St Shops,Restaurants,Go & Public Transit,Schools,Park & More. Spacious Floor plans(1435 Sq Ft+ Fin Bsmnt),L Shaped Living/Dining Room With A W/O To Deck & Fenced Landscaped Yard,Updated Kitchen, Master 4 Pce Ensuite & His/Her Closets, Garage Entrance Into The Bsmnt And Lots Of Guest Parking Steps From The House.Updates Incl Many Windows replaced in 2018,Roof 2018,Water Softener and 4 Stage RO System along with hot water tank owned(2021),Backyard Interlocking and flower bed 2021,Fence 2023, Front Porch 2021 (Railing Replaced), Quartz Kitchen countertop 2025,Powder room washroom and master bedroom washroom 2024 and 2025, Central Vaccum as is. Near to Mulock Park(A 16-acre green oasis set under a gorgeous tree canopy in the heart of urban Newmarket at the corner of Mulock Drive and Yonge Street.Mulock Park will be a four-season hub for recreational activities ranging from active exploration to peaceful retreat, and encompassing artistic expression, historic education and reflection), Biggest house in Neighbourhood with lowest maintenance in Whole NewMarket. Status Certificate available. (id:59911)
Homelife/miracle Realty Ltd
16 Prince Edward Boulevard
Markham, Ontario
Welcome to this stunning executive rental home surrounded by multi-million dollar properties in the highly sought-after Thornlea Estates. This home is situated on a gorgeous ravine lot with a wrap around balcony to appreciate the serene nature views. Fantastic layout with spacious principle rooms, large windows, and many skylights that allow for tons of natural light. Open concept kitchen that's great for entertaining. The home is carpet-free and has gorgeous hardwood flooring throughout, and a beautiful oak staircase. This home is approx 3393 sqft plus a large finished basement with 4 walk-outs, and 2 additional rooms! In a top ranked school district. Close to parks, groceries, and easy access to 407. (id:59911)
RE/MAX West Realty Inc.
12 Griffith Street
Aurora, Ontario
Modern Living at Its Best Brand New 3 Bed, 3 Bath Townhouse! Step into sophistication with this never-before-lived-in 3-bedroom, 3-bathroom townhouse that perfectly blends contemporary design, comfort, and convenience. Whether you're a first-time home buyer, a growing family, or a savvy investor, this property checks all the boxes. From the moment you enter, you'll appreciate the high-end finishes, open-concept layout, and natural light that fills every room.The sleek, modern kitchen comes fully equipped with brand-new stainless steel appliances, quartz countertops, and ample storage ready for your first home-cooked meal. Each of the three bathrooms is elegantly finished, offering privacy and style for residents and guests alike. The spacious primary suite includes a walk-in closet and a private en-suite bathroom, creating a perfect retreat at the end of the day. Enjoy year-round comfort with central A/C, and the peace of mind that comes with owning a completely brand new build no previous owners, no wear and tear, just fresh, clean living from day one. Ideally located close to schools, shops, parks, and major transit routes, this turnkey townhouse offers the lifestyle you've been waiting for. Don't miss your chance to own this modern masterpiece schedule your private tour today! (id:59911)
RE/MAX Realtron Tps Realty
79 Big Hill Crescent
Vaughan, Ontario
Welcome To 79 Big Hill Crescent! A Beautifully Renovated 4-Bedroom, 4-Bathroom Corner Townhome Nestled In The Heart Of Vaughan's Sought-After Patterson Community. Offering A Total Of 2,952 Sq. Ft. Of Thoughtfully Designed Living Space (1,985 Sq. Ft. Above Grade + 967 Sq. Ft. Finished Basement), This Home Combines Style, Functionality, And Comfort In Every Detail. Featuring Over $120,000 In Upgrades, Including Gleaming Hardwood Floors, Crown Moulding, And A Sun-Filled Open-Concept Layout, Ideal For Both Everyday Living And Entertaining. The Chef-Inspired Kitchen Showcases Granite Countertops, Stainless Steel Appliances, And Ample Cabinetry. Step Outside To A Private 400 Sq. Ft. Deck Perfect For Outdoor Dining Or Relaxation. The Finished Basement Adds Valuable Space With A Large Rec Area And A Separate Room, Ideal As A Guest Bedroom, Office, Or Gym. Located On A Quiet, Family-Friendly Street Close To Top-Rated Schools, Parks, Transit, Highways, And Everyday Amenities. This Is A Rare Turnkey Opportunity In One Of Vaughan's Most Desirable Neighbourhoods. (id:59911)
Royal LePage Signature Realty
