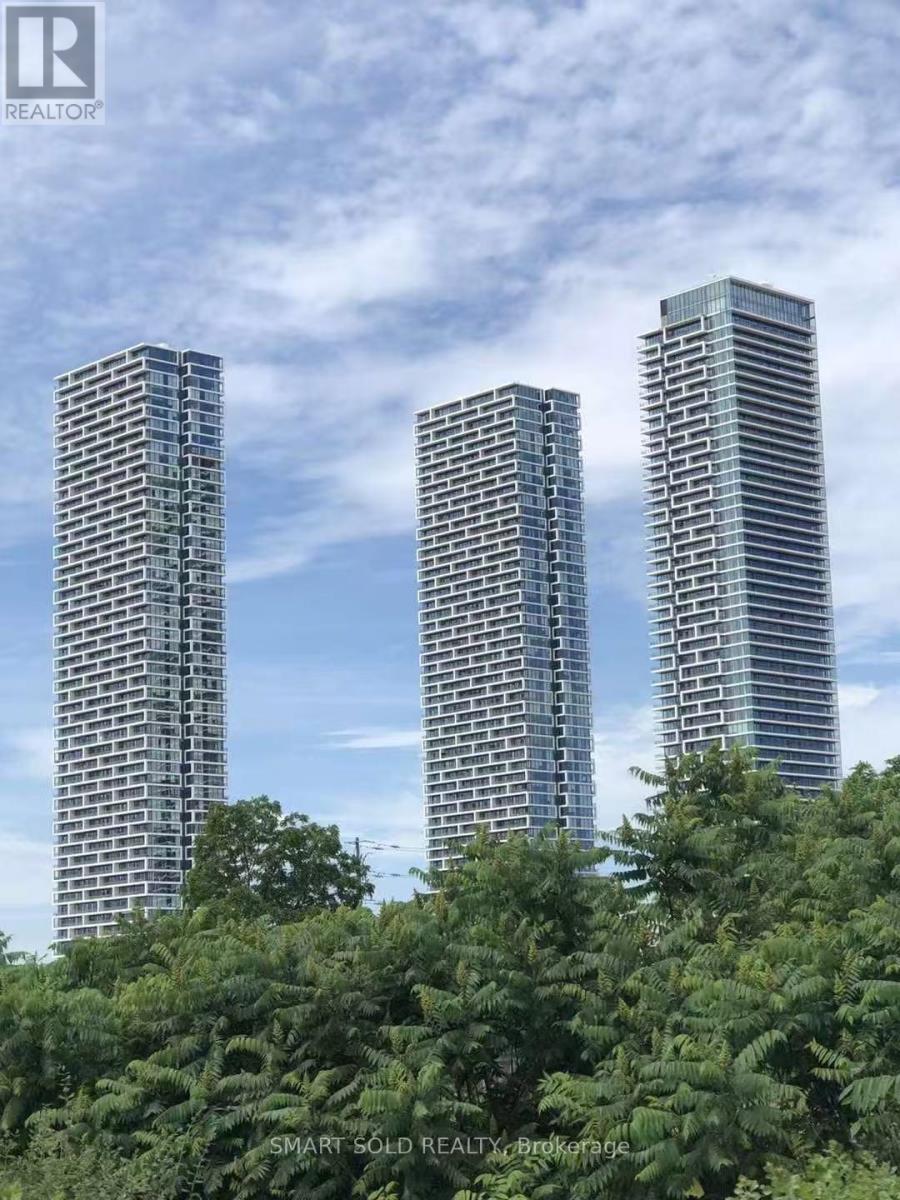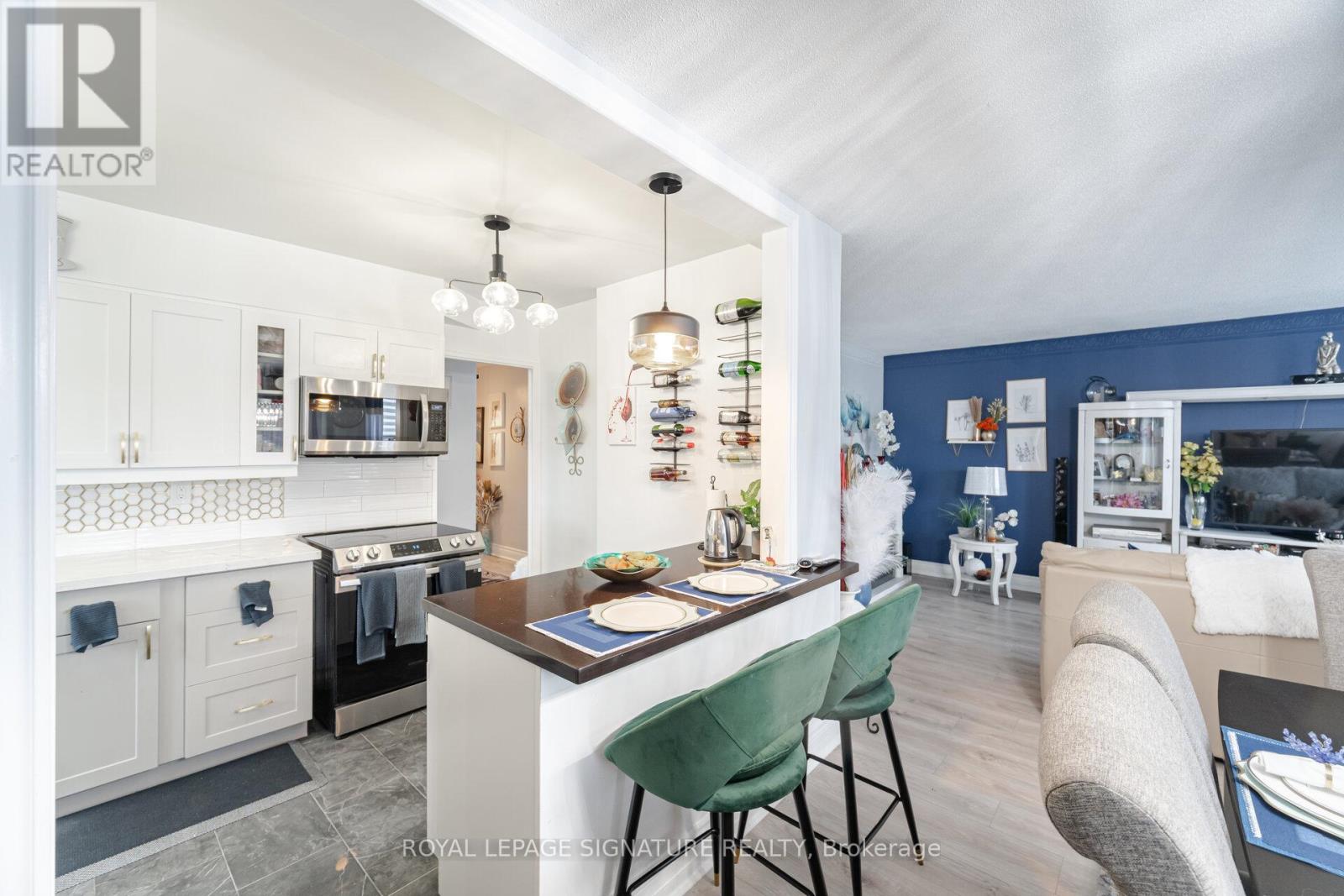1906 - 898 Portage Parkway
Vaughan, Ontario
Luxurious Condo! 2Br+Study With 2 Full Bath, Unobstructed South View,Floor To Ceiling Windows, 9 Foot Ceiling,Large Balcony!Gorgeous City View!Bright& Spacious, Laminate Flooring All Throughout,Quartz Counter Top, High End Ss Appliances,24 Hour Concierge, Designer Luxury Lobby,Party Room &Much More! Steps To Vaughan Metropolitan Centre Subway& Bus Station!30Min Downtown!Access To Ymca,Library,Minutes To Hwy ,York University,Costco,Ikea,Vaughan Mills. (id:59911)
Homelife Landmark Realty Inc.
81 Victoria Drive
Uxbridge, Ontario
The perfect starter home in Uxbridge! Completely Updated 3 Bedroom Detached Home in the Heart of Uxbridge!! Fully renovated to the studs, this century home has been re-wired, re-insulated and re-drywalled with a brand new heat pump/AC system (2024) among many other updates! Set across from one of Uxbridges most sought after elementary schools on a large fully fenced (2022) 68x66 lot, this family home has a newly paved driveway (2024) with plenty of parking. Original hardwood floors run throughout the open concept living/dining room with barn beams and 10 ceilings. The bright, eat-in kitchen features updated cabinetry, a walkout to the backyard, and a convenient side entrance ideal for busy family life. Updated windows and California shutters throughout provide both style and efficiency. Enjoy peace of mind with a newer roof (2016) and all major systems already taken care of -simply move in and enjoy! Walk to shops, transit, parks, the local brewery, stone-fired pizza and more in minutes. All the charm of a classic century home fully modernized for todays lifestyle. See attached floorplans at end of photos! (id:59911)
Chestnut Park Real Estate Limited
2305 - 5 Buttermill Avenue
Vaughan, Ontario
Welcome to this bright and spacious 2-bedroom + study suite featuring a stylish open-concept layout with soaring 9 ceilings. Enjoy abundant natural light and contemporary finishes throughout. Conveniently located just steps from Vaughan Metropolitan Centre subway station, bus terminal, and YMCA. Easy access to York University, University of Toronto, and downtown Toronto. Surrounded by everyday essentials walk to restaurants, cafés, shopping, and banks. Close proximity to IKEA, Highway 400 & 407, Cineplex, and more making this the perfect location for professionals, students, and families alike. (id:59911)
Smart Sold Realty
22 Lesmar Drive
Toronto, Ontario
Welcome to 22 Lesmar Drive, an exquisite custom-built modern masterpiece in the prestigious Princess-Rosethorn neighbourhood. This exceptional 4+1 bedroom, 5-bathroom beauty offers over 4,300 square feet of thoughtfully designed living space across three meticulously finished levels. From the moment you arrive, you'll be captivated by the refined craftsmanship and timeless elegance. Step inside to an impressive open-concept main floor featuring 10-foot ceilings, gleaming hardwood flooring, designer lighting, elegant crown mouldings, and a gorgeous real grass-paper accent wall adding a touch of bold sophistication. At the heart, the chefs kitchen combines elegance and functionality with custom cabinetry, quartz countertops, and premium Jennair built-in stainless-steel appliances; a 48" dual-fuel range with pot filler, range-hood, 42" black-interior fridge, DW, separate wine fridge and bar sink. For effortless entertaining, enjoy a spacious Butlers Pantry +Servery offering extra storage and prep space. The open-concept layout is bathed in natural light, with clear sightlines over the family room, rear deck, and garden. Thoughtful built-ins enhance organization, while a custom gas fireplace, designer mantle, large windows, and chic custom blinds complete this perfect area. A walk-out to the large deck extends the living outdoors, ideal for relaxation and gatherings with gas line for BBQ, Fireplace table and large fenced yard (pool-size). Upstairs, four generously sized bedrooms all offer hardwood flooring, pot lights, and clear views. The primary also features coffered ceilings, his-and-hers walk-in closets with built-ins, and a spa-inspired 5-piece ensuite with double vanity, soaker tub, and frameless glass shower. The second bedroom includes a 3-piece ensuite and walk-in closet, while the third and fourth (similar size) perfect for siblings offer a walk-in and double closet, respectively. A large linen closet and luxurious 4-piece family bathroom complete this leve (id:59911)
Chestnut Park Real Estate Limited
1219 - 551 The West Mall
Toronto, Ontario
Stylish And Spacious, This Fully Renovated 3-Bed, 2-Bath Condo In Central Etobicoke Offers Comfort, Convenience, And Great Value. Featuring A Bright Open-Concept Layout With Laminate Floors, A Sleek Eat-In Kitchen With Quartz Countertops, Stainless Steel Appliances, Polished Tile Floors, And Brass Gold Hardware Throughout. The Large Primary Bedroom Includes A Private 2-Piece Ensuite. Freshly Painted And Filled With Natural Light, Plus A Generous Northeast-Facing Balcony To Enjoy The Views. Located In A Well-Managed Building With Fantastic Amenities: Outdoor Pool, Gym, Sauna, Party Room, Tennis Court, Visitor Parking & More. Conveniently Close To Highways 427, 401 & The QEW, Public Transit, Schools, Centennial Park, Shopping, And The Airport. Ideal For Families Or First-Time Buyers Just Move In And Enjoy! (id:59911)
Royal LePage Signature Realty
280 Locke Street S
Hamilton, Ontario
Striking c.1920 Craftsman style home in the heart of Kirkendall. This1900 sq. ft. two-storey character home has so much to offer! Spacious principal rooms, lots of natural light, covered porch and two full baths (formerly a duplex). Main floor enjoys separate living and dining rooms with built in book cases, window bench, marble mantel piece, large windows, hardwood floors, character trim and French doors. Spacious entry room, sun porch and sizeable kitchen offer lots of potential and possibilities. Main floor full bath is a welcome feature and adds to this versatile offering. Upstairs you will find 3 sizeable bedrooms and full bath. Updates include vinyl windows 2001, electrical 2005, Shingles 2011, Copper water line 2016, Furnace and A/C 2020, Back flow preventer and lateral lining 2021. Situated in west Hamilton's Kirkendall neighborhood—walk to parks, shops, restaurants, sought after schools. ++ (id:59911)
Judy Marsales Real Estate Ltd.
56a Bellman Avenue
Toronto, Ontario
You Have Just Found Arguably The Best Home For Sale In South Etobicoke. This High-End Custom Built Home Exemplifies Unparalleled Craftsmanship With Exquisite Design And Attention To Detail. Overbuilt With Insulated Concrete Forms Top To Bottom, Which Means Insulated Concrete Exterior Walls, Heated Concrete Slab Flooring Inside The Home On All Levels, Imported Limestone Front Facade, Radiant Heating Throughout Entire Home, Energy Efficient Home With HRV & Germicidal UV Light System, Built-In Thermador Appliances, Oversized Hand Scraped Hardwood Floors Throughout, Built-In Speakers, Wainscotting, Custom Millwork & So Much More. Enjoy The Open-Concept Layout That Seamlessly Integrates The Living, Dining & Heart Of The Home - The Custom Perola Kitchen ! Tons Of Natural Light On All Levels. The Primary Bedroom Is Complete With Built-In Closets & Spa Like Ensuite With High-End Fixtures & Heated Floors. This Home Has The Perfect Basement That Sits Above Grade Making Working From Home Warm & Comforting, Paired With A Large Rec Area & An Exceptional Wine Cellar ! Enjoy The Walk-Up To A Massive Sun Filled West Facing Backyard - Perfect Pool Sized Lot Where You Can Watch The Sun Set With Family & Friends. A+ Location ! Flagstone Exterior Landscape, Custom Shed With Concrete Siding, 9'&10'Ceilings. Perfectly Located With Close Proximity To Major Highways, Transit & Downtown. 10 Minute Drive To Pearson International. Walking Distance To Schools, Parks & Shopping. (id:59911)
RE/MAX Premier Inc.
264 Thayer Avenue Unit# 1
Hamilton, Ontario
2-bedroom main unit on Hamilton Mountain. Full gut renovation with modern amenities. Stainless steel kitchen appliances. In-unit laundry and parking available. Minutes from local amenities in serene neighborhood. Tenant pays 30% of water bill and 45% of gas bill. (id:59911)
Revel Realty Inc.
4301 - 1000 Portage Parkway
Vaughan, Ontario
Welcome to this modern 1-bedroom condo on a high floor at the highly sought-after 1000 Portage Parkway, right in the heart of Vaughans vibrant downtown. Enjoy a bright and open-concept layout featuring 9-foot ceilings, floor-to-ceiling windows, and sleek laminate flooring throughout. The stylish kitchen is perfect for cooking and entertaining, complete with quartz countertops, built-in appliances, under-cabinet lighting, soft-closing drawers, and a pantry for extra storage. The primary bedroom offers a large window and closet, while the walk-out balcony provides a beautiful view of the city. Bell internet is included, adding extra value and convenience! Residents also have access to a variety of chic, modern amenities designed for comfort and enjoyment. Just steps from the Vaughan Metropolitan Centre subway station, with easy access to Hwy 400/407, shopping, dining, and entertainment. A fantastic place to call home in a rapidly growing community! (id:59911)
RE/MAX Real Estate Centre Inc.
29 Chestnut Court
Aurora, Ontario
This brand new, tastefully designed townhouse in one of the most sought-after locations in Aurora combines luxury, style, and convenience. Boasting a spacious 2,215 square feet of living space, this modern NYC-style home features four bedrooms and four bathrooms, perfect for families or those who love to entertain. The open-concept main level showcases all Smooth 10' ceilings and 9' ceilings on Upper. an inviting atmosphere with a sleek kitchen, expansive living room, and elegant dining area. The design allows for an abundance of natural light, giving the space a warm, airy feel .One of the standout features of this townhouse is the 627-square-foot rooftop terrace. Whether you want to sunbathe, or host a party, this outdoor space offers the perfect backdrop for your lifestyle. There is also a green lawn South facing Backyard for gardening. Two Car Parking in the front, There are also some extra visitor parking spaces. The home also offers a full basement with a rough-in for a four-piece washroom, providing potential for extra living space or customization to suit your needs. Surrounded by parks, trails, and green spaces, its the perfect blend of urban living and nature. The location couldn't be more ideal, with easy access to Highway 404, Next To Two Large Shopping Plaza, Magna Golf Club, Stronach Aurora Recreation Complex, Aurora Go Train Station, parks, library, church, T&T, Walmart, and much more. You'll find everything you need just minutes away, offering both convenience and comfort. This townhome is both elegant and functional. From the moment you step inside, the attention to detail is evident, starting with the elegant oak veneer wood stair that adds a touch of sophistication and warmth to the home. The luxurious bathrooms are designed with relaxation and comfort in mind, including a primary ensuite that's nothing short of a spa retreat. Frameless Glass Shower, Freestanding Tub that creates a serene escape from the everyday. (id:59911)
Homelife Landmark Realty Inc.
307 - 1455 Celebration Drive
Pickering, Ontario
Welcome To Universal City Tower 2! Beautiful 1 Bed + Den With Parking. Primary Bedroom Features Large Closet and Windows. Walk Out To Balcony From Living Room. Quartz Counter, Laminate Flooring, Kitchen S/S Appliances With Ensuite Laundry. Enjoy The Convenience Of Being Mere Steps Away From The Go Station, Operating Every Half Hour, Providing Quick Access To Union Station In Under 30 Minutes. The Building Features A Sleek Lobby, A Concierge, And Is Just 5Minutes From The Pickering Casino Resort. Welcome To Your New Home! (id:59911)
Homelife/miracle Realty Ltd
2203 - 15 Greenview Avenue
Toronto, Ontario
Welcome To Tridel's Luxury Meridian Residence! Prime Location: Steps To Subway, Ttc, Shops, Restaurants. Newly renovated & Beautiful Open Concept Layout & Large Windows With An Unobstructed East View! Kitchen Features Brand New Granite Counter Top, brand new Vinyl Floor, Fresh Painted Unit. Den Is Currently Used As A Bedroom With French Doors! Price include One Parking and One Locker Space (id:59911)
Mehome Realty (Ontario) Inc.











