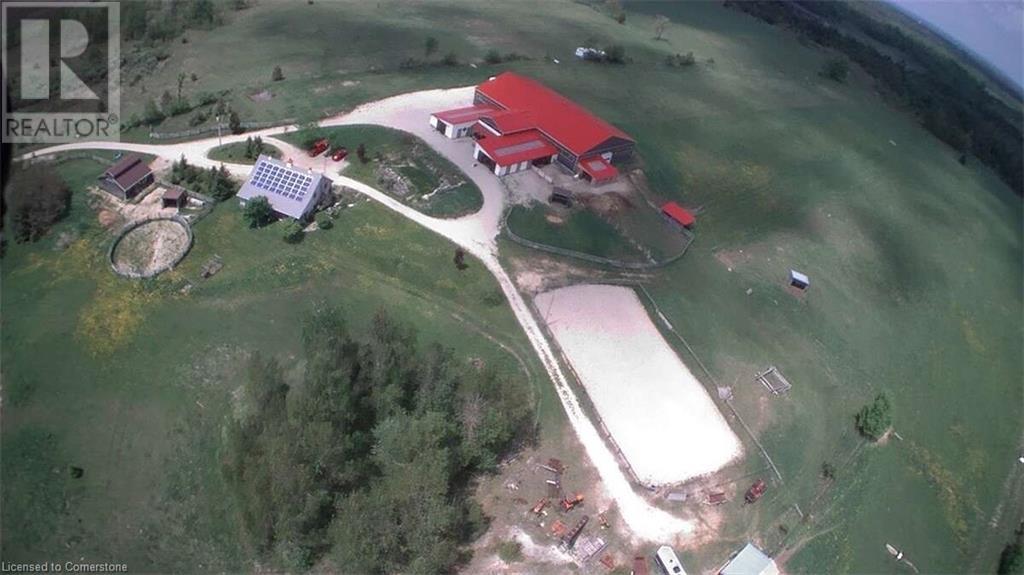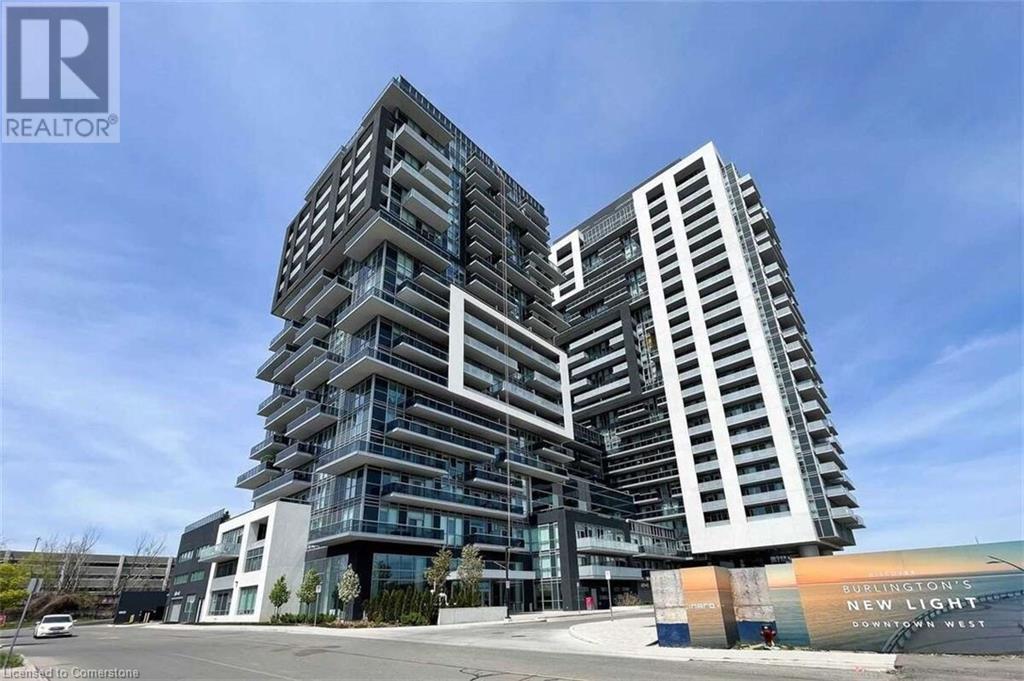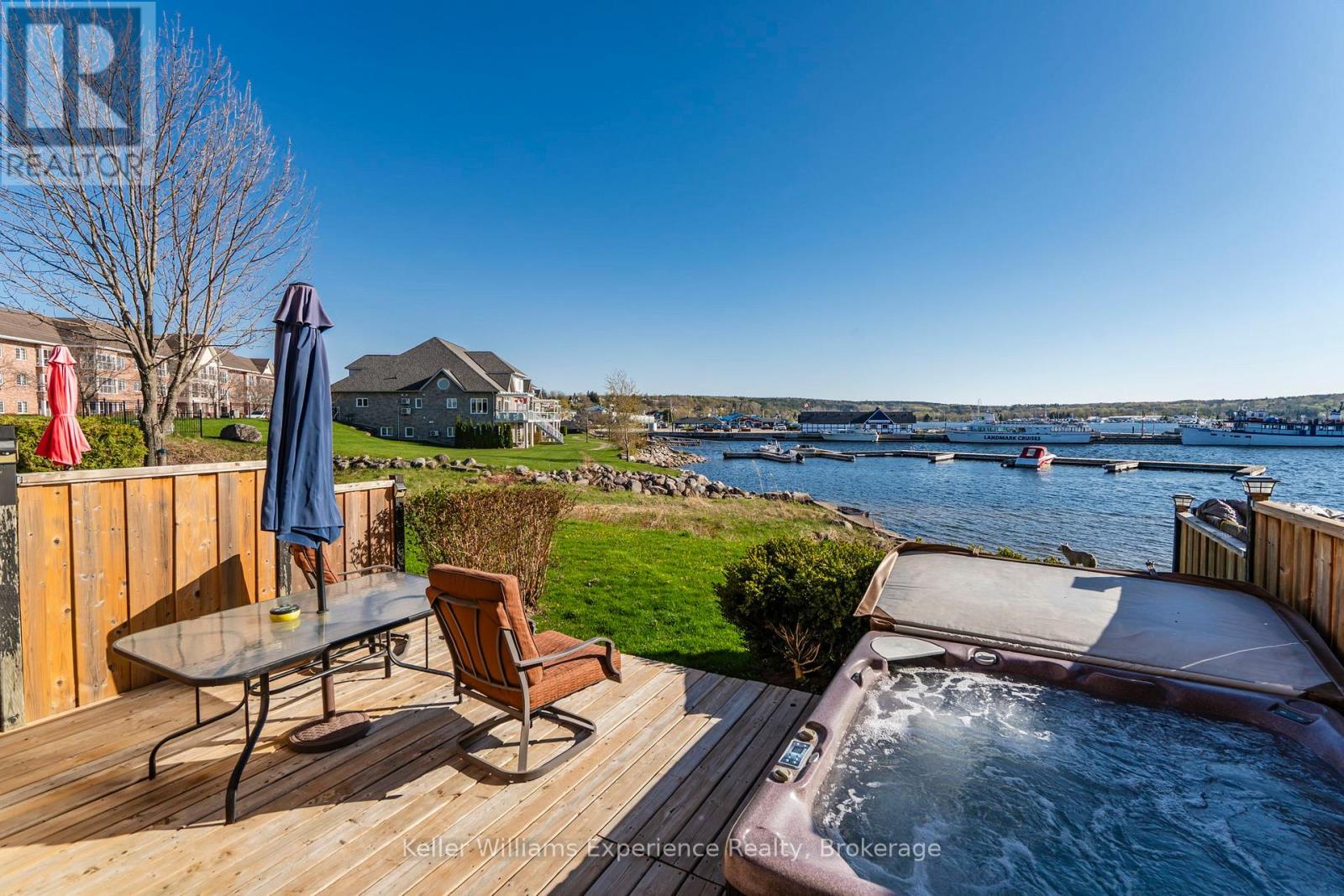403 - 401 Queens Quay W
Toronto, Ontario
Welcome to this beautifully renovated waterfront condo at 401 Queens Quay West, offering sweeping, unobstructed views of Lake Ontario. This exceptional residence blends modern luxury with the tranquility of waterfront living, showcasing high-end finishes and contemporary design throughout.The open-concept layout enhances the living experience, with a spacious and airy living area that seamlessly flows into a sleek, gourmet kitchen an entertainer's dream. The kitchen is fully equipped with top-of-the-line appliances, custom cabinetry, and premium countertops, providing both beauty and functionality. Large floor-to-ceiling windows flood the space with natural light, creating a bright and welcoming ambiance. Whether you're relaxing in the living room or preparing a meal, you'll be captivated by the breathtaking lake views that greet you from every angle. This condo offers the ultimate in luxury and convenience, situated in one of Toronto's most sought-after locations. Step outside, and you'll find yourself just moments away from vibrant dining, shopping, and entertainment options, all while enjoying the serene beauty of lakeside living .Dont miss your chance to live in this stunning waterfront condo a true gem in Torontos prestigious Harbourfront community. (id:59911)
RE/MAX Realtron Realty Inc.
Royal LePage Signature Realty
405 - 1101 Steeles Avenue W
Toronto, Ontario
*Primrose 1* South East Facing Large Corner Suite With Many Windows And An Abundance Of Natural Light. Kitchen Has Windowed Breakfast Eat-in Area, Open Concept, Living/Dining room. Great For Entertaining And Family Gatherings. Ensuite, Separate Laundry Room With Storage. Double Balcony. Outside locker. Underground Parking Plus Guest Parking . Quiet Location In Building. Convenient Location At Vibrant Bathurst And Steeles. Walking Distance To Schools, Grocery Stores, Restaurants. One Bus To Subway. Well Maintained Building With Beautiful Grounds And Amenities, 24 Hour Gatehouse Security, Fully Equipped Exercise Room, Sauna, Whirlpool, Tennis And Squash Courts, Party Room, Library, Outdoor Pool. ** Building And Amenities Were Renovated in 2019/2020. (id:59911)
Sotheby's International Realty Canada
815 - 319 Jarvis Street
Toronto, Ontario
Luxurious 1 Bedroom 1 Bath Unit In Prime Condo in the heart of downtown Toronto. Open Concept Kitchen W/Built In Appliances. Juliette Balcony With Unobstructed south View. Spacious And Bright. Steps to Toronto Metropolitan University, Eaton Center, Subway & bus stations. (id:59911)
Homelife New World Realty Inc.
66 Applewood Boulevard
Kincardine, Ontario
Peaceful country setting in Woodland Court in Inverhuron. Close to many amenities including a wonderful sand beach, trails and Bruce Power. Enter the 3 season sunroom that offers lots of natural light then onto the spacious mud room. This cozy home boasts a large living space with a bright and open-concept kitchen and ample cupboards, counter space and a portable island. The spacious primary bedroom includes a large closet and the smaller bedroom is great for guests. A 4 pc. piece bathroom and in-suite laundry complete the main part of the home. Roof, eavestroughs and downspouts replaced in September 2024. Other updates over recent years include flooring, paint throughout, lighting, custom California Shutters, Roxul insulation, drywall, electrical and plumbing, vinyl siding, vinyl windows, exterior doors and appliances. The workshop is perfect to do some woodworking and provides great storage for the wood for those winter months. The land lease fee ($655 per month) includes water, property taxes, septic services and snow removal on the private roads. Owners take care of their driveway snow removal and grass cutting. Conveniently located between Kincardine and Port Elgin for those extras you might require. Affordable living-priced to sell. (id:59911)
Royal LePage Exchange Realty Co.
773367 Hwy 10
Proton Station, Ontario
For more info on this property, please click the Brochure button below. Equestrian Facility on 73ac of varied land use. Horse pastures, horse riding trails, ATV trails, hunting, bush, and a river. Unique 2400sf 3 bed, 3 bath, 2 storey home with master suite on main floor. 70 x 130 indoor riding arena, 10 stall barn, hay storage area, 70 x 130 outdoor sand ring, workshop with 2 quarantine stalls, cabin in the woods. Central metering with 200Amp feeds to the 3 main buildings. Microfit Solar on house roof with transferable contract. Beautiful sunset views and a peaceful spot to relax. 45 mins to Orangeville, Hanover, Collingwood and Owen Sound with many smaller centres close by for shopping, sports, and entertainment needs. Toronto Airport is 1-1/2 hours away. Excellent internet access. (id:59911)
Easy List Realty Ltd.
2087 Fairview Street Unit# 1001
Burlington, Ontario
For more info on this property, please click the Brochure button below. Welcome to Paradigm, one of Burlington’s most sought after Luxury condominiums with state of the art amenities and GO transit right at your door step. This Beautiful upgraded Balance model is almost 700 sqft and offers 2 bathrooms, a spacious master bedroom with ensuite. The den has a large window, and could easily be used as a 2nd bedroom, large home office, or workout space. This rare layout provides lots of natural lighting, floor to ceiling windows, and a custom built-in stone surround electric fireplace. The living room, Den, and Master all overlook the oversized balcony that provides amazing North, East and south views. 1 Underground parking spot & locker included. Paradigm amenities include, 24 hour Concierge, indoor pool with hot tub, sauna, indoor and outdoor fitness, basketball court, guest suites, kids play room, dog park & dog wash area, party room, movie / media theatre room, underground visitor parking and all within walking distance to Walmart, and the downtown core. (id:59911)
Easy List Realty Ltd.
25 Clark Street
Collingwood, Ontario
Situated on a picturesque street in the sought-after Mountaincroft community, this exceptional 2500 sq/ft total bungalow offers turn-key living at its finest. From the moment you arrive, you'll be charmed by the beautifully landscaped gardens and welcoming west-facing front porch perfect for enjoying warm summer evenings. Step inside to a bright and spacious foyer featuring upgraded tile, striking wood staircase and stylish shiplap feature wall. The open-concept main living area is flooded with natural light and anchored by a cozy gas fireplace, creating the perfect atmosphere for relaxing. The elegant kitchen is a chefs dream, showcasing timeless cabinetry, a sit-up breakfast bar, all-new stainless steel appliances and a generous pantry. From the living area, step outside to your private backyard oasis complete with custom pergola, professionally designed stone-scaping and lush gardens featuring a Toro sprinkler system to keep everything thriving. The main floor offers two spacious bedrooms and two full bathrooms, including a serene primary suite with a walk-in closet and a spa-like ensuite featuring a glass shower. The second bedroom is perfect for guests and is conveniently located next to its own 4-piece bathroom. Main floor laundry adds everyday convenience. The fully finished lower level is bright and inviting, with large windows, a stunning full bathroom, two additional bedrooms and a generous family room with entertaining area, ideal for movie nights. A double car garage with inside entry completes this impeccable home. Experience the best of Collingwood living in this vibrant, family-friendly neighbourhood your perfect home awaits. (id:59911)
Royal LePage Locations North
110 Albert Street
Collingwood, Ontario
Artsy chalet style home with two separate living spaces in prime Collingwood location. Steps from Sunset Point, Georgian Bay and minutes to downtown Collingwood, this character-filled home presents a rare investment opportunity with two fully separate living spaces. There is something so special about unit #1. This cozy abode boasts vaulted ceilings, a gas fireplace and a light-filled living space. It features two bedrooms and a loft area and is ideal for comfortable family living. The kitchen and dining area open directly to the backyard which is perfect for evening BBQs. Unit #2 has been recently renovated and painted with a modern reverse floor plan. The main level has a spacious foyer that leads to a large bedroom with laundry. The upper level offers the coziest open kitchen/living area that walks out to a private balcony and also has a full bath featuring double sinks. With access to a large, private backyard, there is lots of room for outdoor entertaining. Both backyards are peaceful with mature trees and gardens and have back lane access. Additional highlights include two sheds and four parking spaces to accommodate both properties. Whether you're looking for a multi-generational home, flexible living space (work/live) or building your rental portfolio, this one-of-a-kind home offers style and income potential all in one of Collingwood's most desirable locations. (id:59911)
Royal LePage Locations North
14 Robbie Way
Collingwood, Ontario
Introducing 14 Robbie Way where impeccable design, effortless luxury and natural beauty converge. Set on a private, premium lot in the heart of Collingwood, this reimagined townhome backs directly onto tranquil forest and the ever-popular Cranberry Golf Course. Masterfully designed by the acclaimed Dovetail Interiors, every inch of the 3,500 sq ft interior radiates refined craftsmanship and curated artistry. A dramatic foyer welcomes you into a breathtaking open-concept main floor, conceived for entertaining and gracious living. At the heart of the home, the chefs kitchen is a true culinary masterpiece. Complete with double ovens, a gas counter top range, 2 dishwashers and an oversized Caesarstone waterfall island, this space is as functional as it is striking. The soaring ceilings of the living room create a sense of grandeur enhanced by light fixtures that evoke works of art and a spectacular floor-to-ceiling, double-sided marble fireplace anchors the space with quiet drama. The primary suite is an exquisite retreat, thoughtfully positioned at the rear of the home with direct access to the expansive deck. The spa-inspired primary bathroom awaits with a double shower, elegant tile and heated floors/towel racks. A main-level office provides a quiet retreat for creativity. The stunning glass staircase illuminated by custom lighting ascends to the versatile loft with an additional bedroom and full bath. The lower level is the perfect place for entertaining and offers a wet bar equipped with third dishwasher and wine fridge. The Caesarstone waterfall sit up bar adds a striking element of luxury to the recreation room. This space is complete with an additional guest room and custom bathroom with unique tiles. Step outside to the back deck complete with hot tub inviting year-round rejuvenation. Blending modern convenience with timeless design, this exceptional home offers privacy, style, and comfort in one of Collingwoods most desirable communities. (id:59911)
Royal LePage Locations North
4 - 4 Beck Boulevard
Penetanguishene, Ontario
Discover the perfect blend of elegance and comfort in this executive-style condo, beautifully situated along the shores of Georgian Bay in Penetanguishene. This exceptional 3-bedroom, 3-bathroom home offers a spacious open-concept design, featuring a bright and airy living and dining area, complemented by a large, well-appointed kitchen. Oversized windows flood the space with natural light, while the expansive primary suite boasts a walk-in closet and an ensuite. Step outside to your private waterfront deck, complete with a relaxing hot tub, and enjoy breathtaking views. The attached garage provides parking and storage, making this home as practical as it is picturesque (id:59911)
Keller Williams Experience Realty
192 Watson Avenue
Oakville, Ontario
Welcome to 192 Watson Avenue, a distinguished residence nestled on one of the most coveted streets in the heart of Old Oakville. Set amid tree-lined avenues and moments from the lakefront, this elegant home offers an unparalleled lifestyle within walking distance to the charming boutiques, fine dining, and top-tier schools that define this historic neighbourhood. Originally built by Forestwood Homes and designed by architect John Willmott, this recently renovated 3+1-bedroom, 4-bathroom home blends classic architecture with modern sophistication. The exterior showcases Maibec siding, wrought iron window grates, and professional landscaping. Covered front and rear porches and private rear garden with year-round SwimSpa, outdoor fireplace, built-in Weber BBQ, powered shed, and smart irrigation offer a serene outdoor retreat. Inside, 10’ coffered ceilings on the main floor, wide plank Rift Sawn hardwood floors, and custom millwork reflect superior craftsmanship. The chef’s kitchen is equipped with Sub-Zero, Wolf, Miele, and Fisher Paykel appliances, accented by marble and mother-of-pearl backsplash and Brizzo fixtures. A butler’s servery with integrated lighting and storage adds function and flair. The family room centres around a Town & Country fireplace with custom built-ins. A fully integrated Control4 system manages lighting, audio, climate, and security. The primary suite is a true retreat, offering powered blinds, a spa-like ensuite, and walk-in closet. The lower level features a 7.1 surround sound media room, a Town & Country fireplace flanked by custom seating with storage, and radiant in-floor heating. Additional features include an EV-ready garage, tankless combi-boiler, water filtration, sump pumps with backup, and full pest-proofing for added peace of mind. A pre-inspection is available upon request. Elegant, functional, and perfect location - this beautiful home is a rare offering in one of Oakville’s most prestigious neighbourhoods. (id:59911)
Sutton Group Quantum Realty In
68 Suncrest Boulevard
Markham, Ontario
Bright and beautifully maintained 3-storey townhouse offering approximately 1,400 sq. ft. of living space on the main floors, plus additional living space in the basement. This home features a private courtyard over 200 sq. ft., perfect for outdoor relaxation or entertaining. With soaring 9-ft ceilings on the main floor, the town house includes 2 generously sized bedrooms, each with its own ensuite bath for ultimate comfort and privacy. Enjoy the added convenience of direct access to underground parking from your unit, making everyday living seamless. Ideally located near major highways (404/407) and a variety of amenities, including restaurants, shopping plazas, grocery stores, and banks. With easy access to public transportation via Viva/York Region Transit, commuting is effortless. As part of the prestigious ThornhillTower community, residents also enjoy shared access to first-class facilities. This spacious and well-designed home is the perfect blend of style, convenience, and modern living. (id:59911)
Keller Williams Empowered Realty











