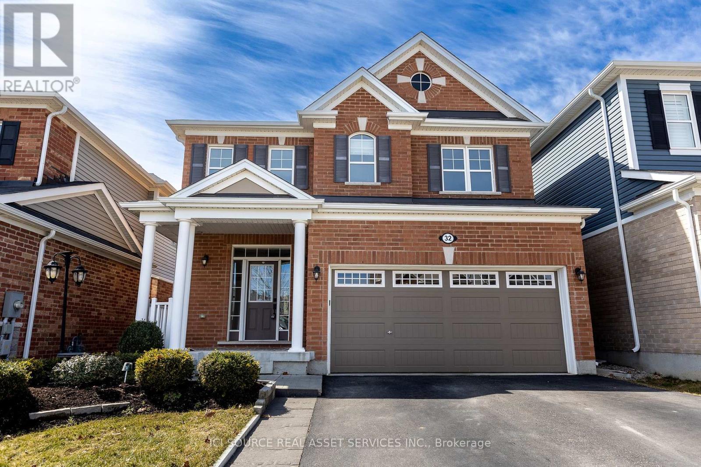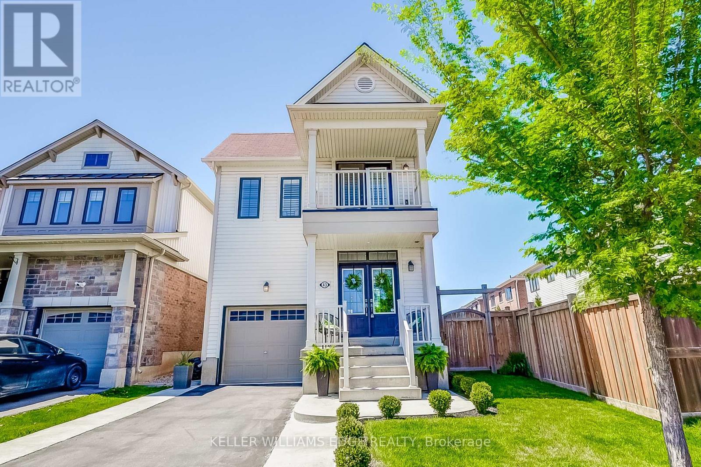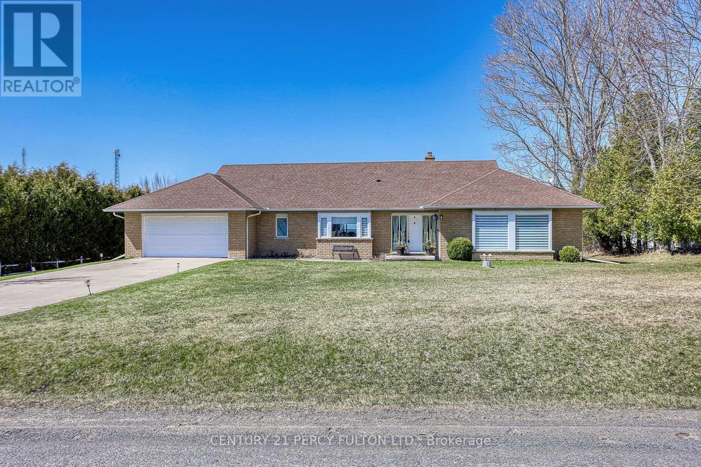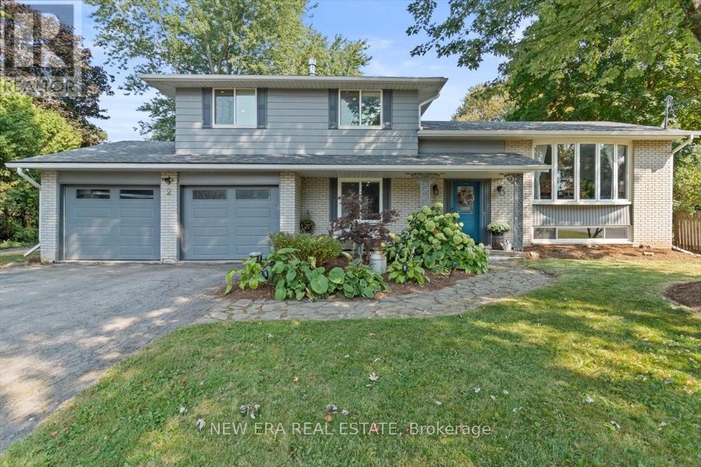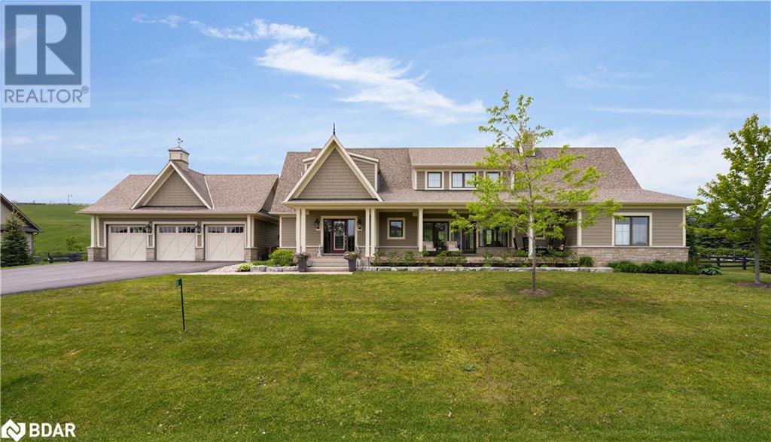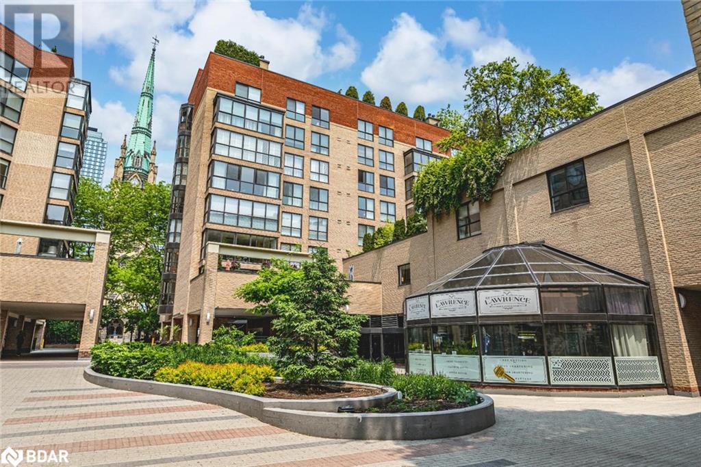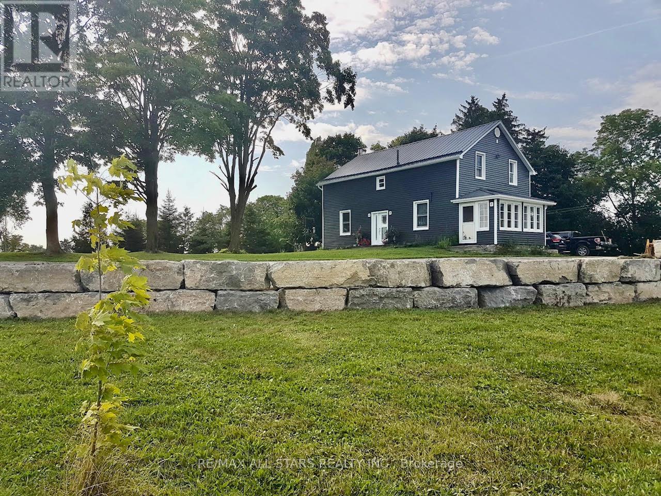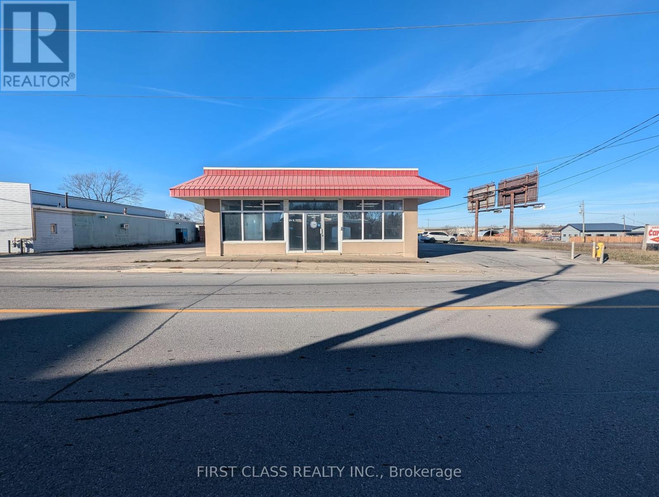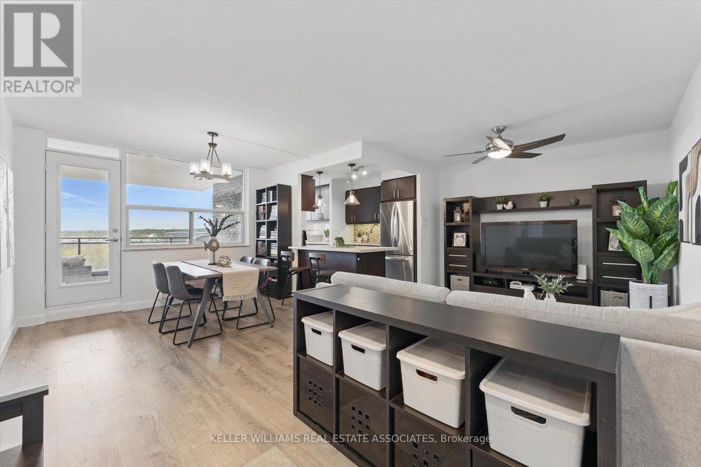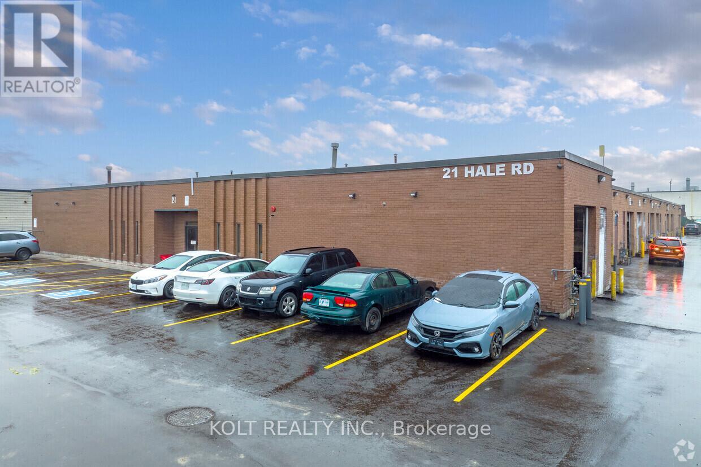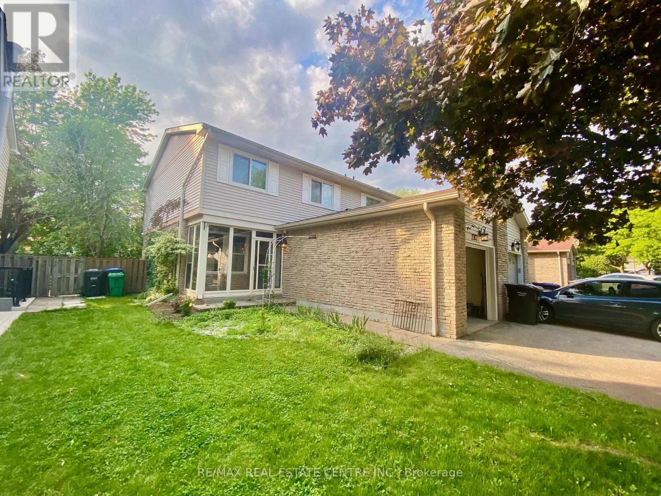125795 Southgate Rd 12 Road
Southgate, Ontario
Discover your dream of countryside living with this charming, solid log home located at 125795 Southgate Rd 12. This property offers a perfect blend of comfort and outdoor adventure, making it an ideal choice for those aspiring to own a hobby farm or embrace a lifestyle surrounded by nature.This well-maintained home features three bedrooms and one bathroom, providing a warm and inviting living space. The real allure of this property lies in its sprawling 9.47 acres of vibrant land, complete with fenced-in paddocks ready for livestock, a chicken coop, bunkie, and shed..Added value comes with a substantial 30x60 shop which is fully equipped boasting concrete flooring (poured in 2019), power and water supply. Additionally there is a large sliding door suitable for vehicles or large equipment, numerous man-door entrances, attached fenced in areas as well it is set up for 10 outdoor runs. The false walls offer flexible usage allowing the space to conform to your individual needs. The ample outdoor space presents a multitude of possibilities for gardening, farming, and recreational activities, ensuring a private and peaceful retreat away from the hustle and bustle of city life. With three picturesque ponds: a large bass pond, a smaller spring-fed pond stocked with rainbow trout, and a watering area for animals within the paddocks. This idyllic log home offers beauty and potential in a peaceful rural environment. Enjoy the tranquil rural setting, this property provides along with its many amenities to support country living. Located on a paved road, this property is surrounded by farmer's fields, offering serene and unobstructed views of the rural landscape. (id:59911)
Royal LePage Rcr Realty
32 Compass Trail
Cambridge, Ontario
Your next place to call home! This beautiful 3 bedroom modern home with a bonus room that could easily be converted into a 4th bedroom or be used as a family room, office space or play area for the little ones. The elegance of the majestic master bedroom with wonderful view and the dreamy ensuite spa with a soaker tub and glass shower with the same spectacular view, will be your own tranquil retreat to after long day. The 9 foot ceilings on the main floor area gives this home a continued sense of elegance warmth and space. The dream eat-in kitchen, designed for both function and enjoyment, features Custom cabinets, high end Granite countertops, stainless steel appliances, including a gas range, dishwasher, built-in wall oven and microwave. The open concept living room with large windows views will draw your family to the spectacular Conservation Area and abundant natural light . The covered deck is perfect for barbecues and family time. Fully finished walk-out basement with 3 piece bathroom completes this home for entertaining or additional family space. Added attractions of this home includes a Cold Cellar, Double Car Garage, full Brick exterior, shed, move-in-ready, local parks, minutes to HWY 401, centrally located to Cambridge and KW and all convenient amenities. This home has it all! *For Additional Property Details Click The Brochure Icon Below* (id:59911)
Ici Source Real Asset Services Inc.
43 Patterson Drive
Haldimand, Ontario
Beautifully Updated 4-Bedroom Empire Tristan Model Welcome to this stunning and spacious 4-bedroom Empire Tristan Model, thoughtfully updated for modern living. The heart of the home features a brand-new kitchen complete with stainless steel appliances, quartz countertops, stylish backsplash, and a functional island perfect for entertaining and family gatherings.The open-concept main floor offers generous space ideal for larger families and is entirely carpet-free for a sleek, low-maintenance lifestyle. Step outside to a fully fenced yard with a charming patio and gazebo, creating the perfect backdrop for summer evenings and outdoor entertaining. Additional upgrades include California shutters, a freshly updated laundry room and powder room, fresh paint throughout, and modernized light fixtures that add a touch of elegance to every room. Move-in ready with all the must-have updates, just down the street from the new school don't miss your chance to make this beautiful home yours! (id:59911)
Keller Williams Edge Realty
9714 Corkery Road S
Hamilton Township, Ontario
CUSTOM BUILT APPROX 2500 SQ FT ON MAIN FLOOR ALL BRICK 3 BEDROOM BUNGALOW WITH A SPECTACULAR VIEW OF RICE LAKE, AS YOU ENTER YOU WILL BE GREETED BY A LARGE FOYER THAT LEADS INTO A FULLY OPEN CONCEPT HOME WHICH IS PERFECT FOR ENTERTAINING LARGE GATHERINGS .THIS HOME WAS RENOVATED IN 2024 NEW FLOORINGS, KITCHEN, WASHROOMS, WOOD BURNING FIREPLACE FACING . THE MASTER BEDROOM BOAST A PROPANE FIREPLACE ALONG WITH A RENO 5 PCS ENSUITE. THE MAIN FLR LAUNDRY ROOM LEADS INTO A DOUBLE WIDTH AND DOUBLE DEPTH GARAGE THAT HOLDS UP TO 4 LARGE VEHICLES ALONG WITH SOME OF YOUR TOYS , PARTIAL FINISHED BASEMENT, THERE ARE 2 WALKOUT FROM THE MAIN ROOM TO THE DECK AND ALSO ANOTHER ONE FROM MAIN BEDROOM.THIS IS A MUST SEE HOME IN A GREAT RURAL SETTING> NO DISAPPOINTMENT HERE..... VERY FLEXIBLE CLOSING (id:59911)
Century 21 Percy Fulton Ltd.
2 Carey Street
Hamilton, Ontario
This fabulous move-in ready home boasts charm and functionality, situated on a private half-acre lot. The standout feature is a spacious, insulated shop built in 2023, with 16ft ceilings and its own furnace, perfect for hobbies, projects, or storage. Recent upgrades include a new septic system, composite deck, and a 22KW generator (2019) that powers the entire house. The home has also undergone significant renovations since 2017, including a 200 amp service upgrade, new windows, custom kitchen and bathrooms with quartz countertops, and engineered hardwood flooring. Modern amenities include a tankless water heater, furnace, AC, water softener, new garage doors, and an EV charger. The fully-fenced backyard offers a cozy retreat with natural gas heating and a fireplace in the living room. Conveniently located just 10 minutes from shopping, 2 minutes from Millgrove Elementary School (on School Bus route),with easy access to HWY 6 and the Aldershot GO station only 15 minutes away. This is the property you've been waiting for...in the location that's been calling you. (id:59911)
New Era Real Estate
12 Thoroughbred Drive
Oro-Medonte, Ontario
Become part of the amazing Braestone community in Oro-Medonte where neighbourliness and friendships are the cornerstone. Enjoy unparalleled amenities that provide a deeper connection with the land, ie: farm-to-table fruits and vegetables, kms of walking trails, pond skating, snowshoeing, baseball, and making maple syrup. This stunning Morgan model w/loft is situated on 1.4 acres of beautifully landscaped grounds. This home offers over 5,100 fin sq ft with 6 spacious bedrooms and 5 baths. The heart of the home has a grand open-concept design with floor-to-ceiling windows. An impressive custom stone fireplace makes for a stunning focal point. Rich-toned hardwood flows through the main level. The kitchen/dining area has granite countertops, high-end stainless appliances, and two sets of garden doors providing access to both the front and back. The primary suite is private and located at the rear of the home and has a walk-in closet, garden doors to back patio, and well appointed ensuite with double sinks, glass shower and island tub. The second bedroom, currently used as a dressing room, has an ensuite bath. The third bedroom, currently being used as an office, has access to a 3 pc bath. The private upper loft looks over the main living area and has a cozy sitting room, bedroom and 3 pc bath. An expansive lower level has a large rec room, 2 additional bedrooms, 3 pc bath and exercise room. Additional features include; full sprinkler system integrated into garden beds, gas generator, and rear perimeter fencing. Nearby, enjoy golf and dining at the Braestone Club, skiing at Mount St. Louis and Horseshoe, hiking in nearby forests, challenging biking venues and relaxation at Vetta Spa. Shopping, rec centres, restaurants and hospitals nearby. This home will not disappoint. (id:59911)
RE/MAX Hallmark Chay Realty Brokerage
80 Front Street E Unit# 824
Toronto, Ontario
REFINED CITY LIVING WITH A 1000+ SQ FT TERRACE IN MARKET SQUARE! Experience an elegant lifestyle in this executive condo at the prestigious Market Square, ideally located in the heart of downtown Toronto! Surrounded by the best the city has to offer, you’ll be steps from the iconic St. Lawrence Market, vibrant parks, restaurants, and shopping, with direct access to the connected Metro grocery and Imagine Cinemas bringing everyday convenience to a new level. The historic Distillery District, waterfront, major transit routes, and top entertainment venues are all just minutes away, offering the ultimate urban lifestyle. Take in stunning views of the courtyard, city skyline, and the timeless architecture of St. James Cathedral from your 1000+ sq ft private terrace - an urban oasis with mature trees and an irrigation system for effortless outdoor living. Inside, a dramatic open-to-above foyer leads into the expansive living and dining area with oversized windows, a cozy fireplace, and a pass-through kitchen window designed for seamless entertaining. The primary suite impresses with a dedicated dressing area, and an ensuite with a deep soaker tub. A second bedroom is served by a sleek 4-piece main bath, while the upper-level powder room, laundry, and direct terrace access complete this beautifully designed layout. The building features recent upgrades to the roof, windows, lobby, and suite doors, complemented by refreshed paint throughout the unit. Enjoy in-suite storage along with a dedicated storage locker, and an exclusive underground parking space ideally set near the elevator. Residents enjoy top-tier amenities, including rooftop gardens with BBQs, a serene pool, a gym and cardio room, squash courts, and a sauna. This is your chance to own an exceptional suite in one of Toronto’s most sought-after buildings - where lifestyle, and location come together for an unmatched downtown experience! (id:59911)
RE/MAX Hallmark Peggy Hill Group Realty Brokerage
27345 Simcoe Street
Kawartha Lakes, Ontario
An exceptional opportunity to acquire a 97.7 +/- acre agricultural property situated just minutes from the Town of Beaverton. The majority of the land is arable, complemented by a serene mixed bush area. The property features a charming 4-bedroom, 2-bathroom century home, offering timeless charm and character. Additionally, there is a substantial 60ft x 100ft detached shop, with an attached 20ft x 65ft workshop, ideal for equipment storage, hobbyists, or recreational use. The shop is propane-heated and equipped with a wood stove (as is), enhancing its functionality.With expansive frontage along Simcoe Street and proximity to all essential amenities, this property provides the perfect balance of rural tranquility and urban accessibility. An easy commute to the Greater Toronto Area further enhances its appeal. (id:59911)
RE/MAX All-Stars Realty Inc.
A - 69 Eastchester Avenue
St. Catharines, Ontario
This functional 1,950 sq. ft. layout offers a fantastic opportunity for your business. Featuring two private offices, a spacious open space, one smaller room, and two washrooms (one currently enclosed from a previous renovation), this space can be your canvas and easily accommodate your business needs. Zoned M1 (Medium Density Mixed Use), it provides flexibility for a variety of uses. Located on Eastchester Avenue, this property benefits from high visibility and excellent exposure, making it a prime location for your business. Ample parking is available for both staff and customers, ensuring convenience for all.Situated in a highly accessible area, you'll be close to major amenities and transportation routes. Tenants are responsible for their own utility consumption. Minimum 24 month lease. No Restaurant with kitchen, Cannabis/Mushroom dispensary. (id:59911)
First Class Realty Inc.
709 - 966 Inverhouse Drive
Mississauga, Ontario
Well managed condo board with healthy reserve fund. Low per sq ft fees include water, cable & Internet! One of the few condos where BBQs are actually allowed on the balcony! Enjoy outdoor cooking on the oversize, terrace-style balcony space with lots of room to entertain. With an extensive overhang, you can still enjoy fresh air even on rainy days! This 2 bedroom, 2 bathroom unit is bright and fresh with many updates including Bathrooms, Light Fixtures, Closet Doors and Paint (2025); Washing Machine and Closet Organizers (2023); Dishwasher (2022); Vinyl Floors (2020). Getting the washing done is easy with a full ensuite laundry space that includes double countertops for easy folding, double upper and lower cabinets for extra storage and a large window that lets in lots of light. The open concept kitchen, living and dining spaces are perfect for hosting friends and family and are full of sunshine from the massive window and glass insert door to the balcony. With 6 closets including a walk-in, you've got ample storage. And the bedrooms are spacious and bright, including a primary with a lovely updated ensuite. Underground parking spot and storage locker included! The building features a gym with updated exercise equipment, a sparkling pool with lifeguard and adult hours, tennis court, dog run, sauna, games room, bike storage and parcel locker room. Just a 10-minute walk to Clarkson GO will get you downtown in comfort. Only a 15-minute stroll to the natural beauty of Rattray Marsh and Lake Ontario. Wonderful shops, enticing restaurants and everything you need! Come and see this great unit and make this your new home! (id:59911)
Keller Williams Real Estate Associates
11 - 21 Hale Road
Brampton, Ontario
Auto users welcome, versatile industrial condominium located at 21 Hale Rd in Brampton, Ontario. This approximately 1,700 sq. ft. unit is uniquely equipped with three drive-in bay doors, making it ideal for automotive or light industrial use. Situated in a highly coveted M2-zoned complex, the property permits a wide range of industrial applications. The unit includes a small office and washroom build-out, offering added convenience for day-to-day operations. Recent upgrades include new asphalt completed in 2023, and the roof is in excellent condition. Conveniently located near major highways and public transit, this property offers both functionality and accessibility in a well-managed industrial complex. (id:59911)
Kolt Realty Inc.
2767 Andorra Circle E
Mississauga, Ontario
Bright, Spacious & Beautiful 3-Bedroom Home in Meadowvale!Clean and well-maintained, this 3-bedroom, 3-washroom home is located in the heart of the highly sought-after, family-friendly Meadowvale community. was Owner-occupied, this charming residence is just steps away from top-rated schools, parks, and essential amenities. A perfect home for families looking for comfort, convenience, and a welcoming neighbourhood.Don't miss this wonderful opportunity! (id:59911)
RE/MAX Real Estate Centre Inc.

