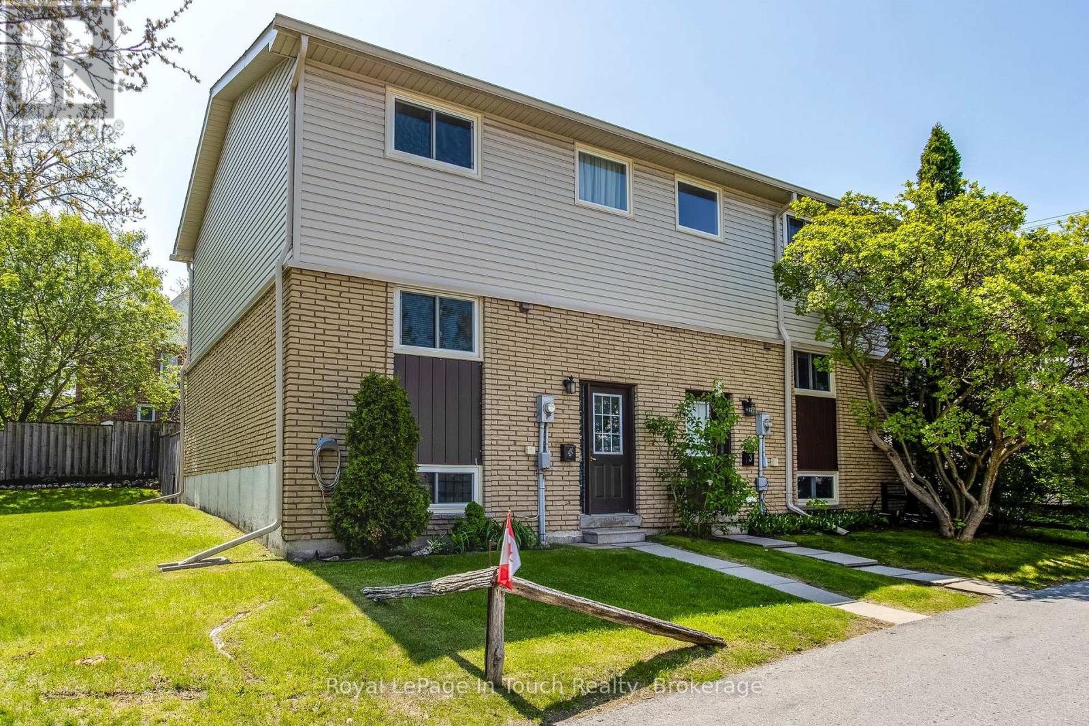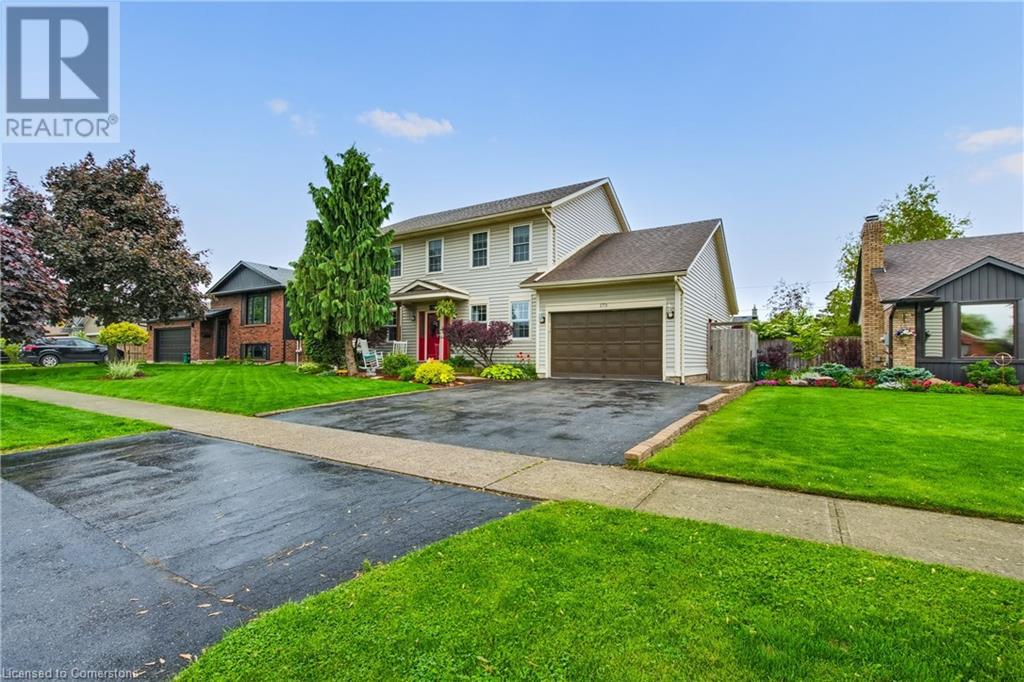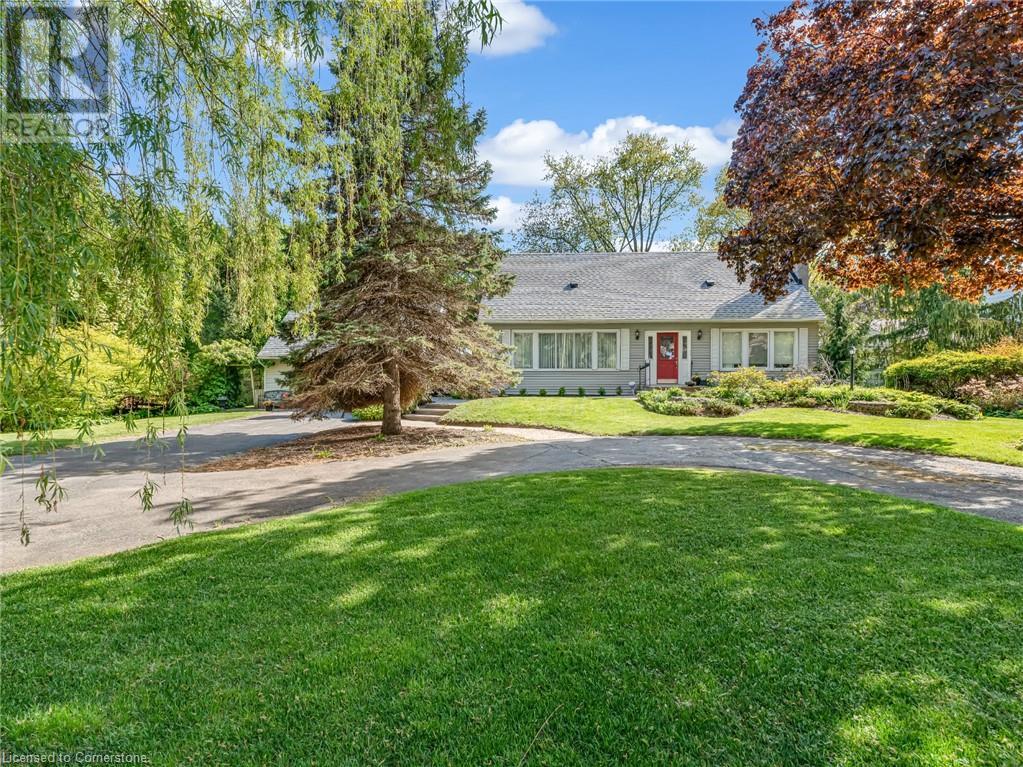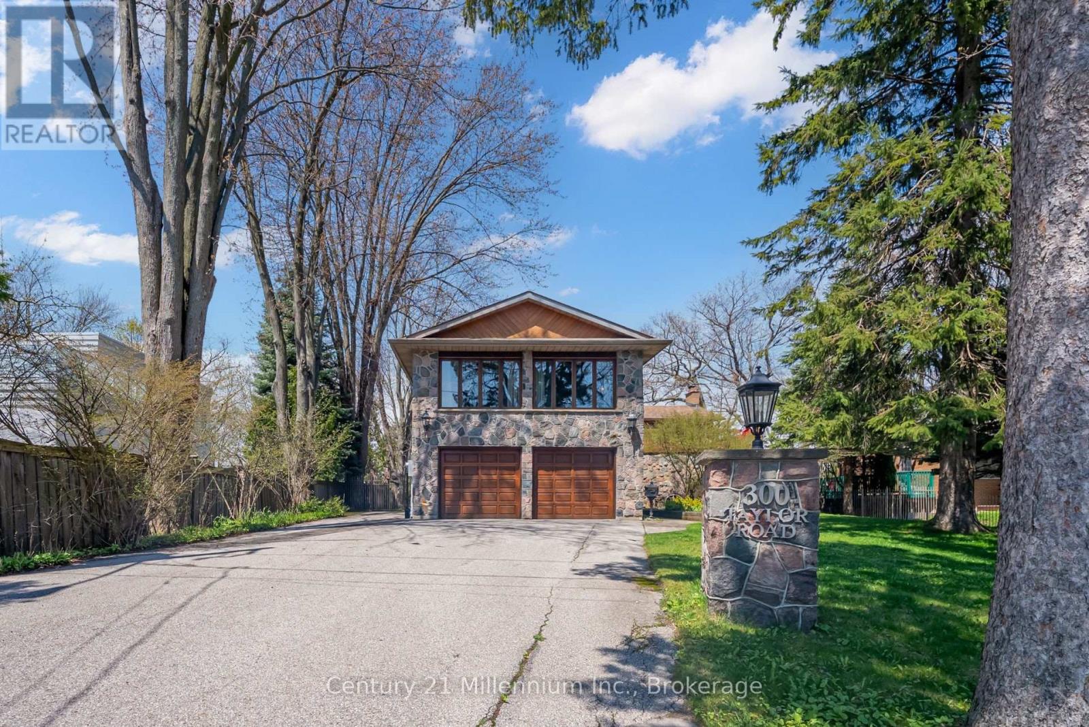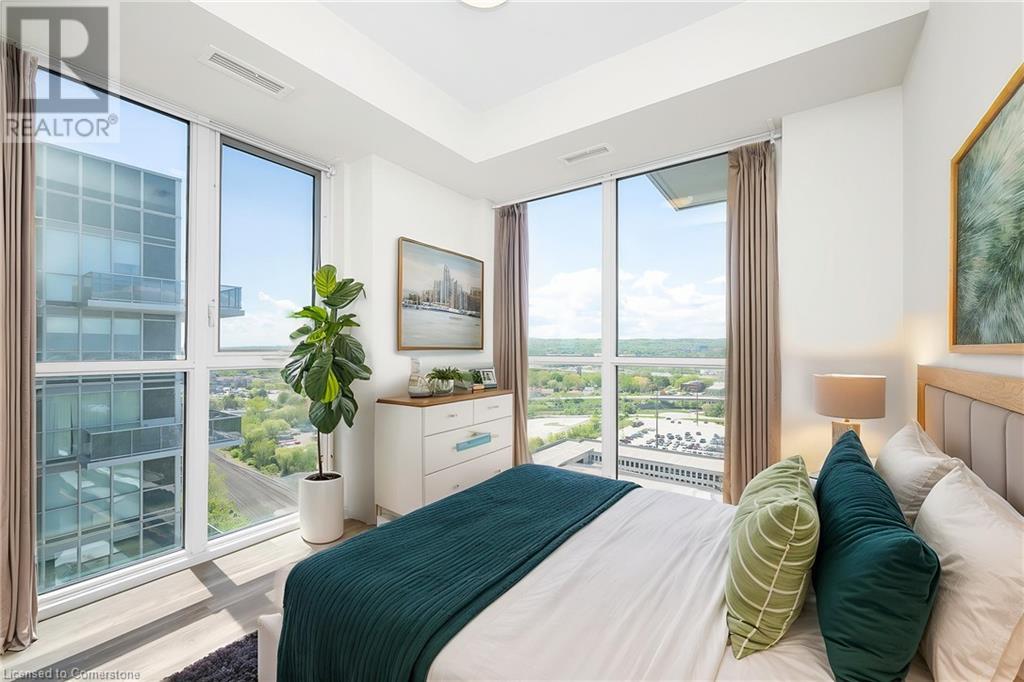736 Glencairn Avenue
Toronto, Ontario
Fantastic detached 4-bedroom, 3-bathroom home was renovated in 2021. Situated in the sought after neighbourhood of Glen Park (Englemount- Lawrence) on a expansive 40' x 132' lot, the property is steps to the Glencairn Subway station. The stunning open concept main level features a great room with a massive kitchen island, 9 foot plus ceiling, S/S appliances and pot lights. The stunning primary bedroom retreat offers a cathedral ceiling, spa like 4-pc ensuite, walk-in closet and w/o deck overlooking the lovely large garden. Finished basement plus an additional bedroom provide added space for your growing family. With a combined living space of 2800 sq ft on four levels, this home is not to be missed. (id:59911)
Harvey Kalles Real Estate Ltd.
29 Whittaker Crescent
Toronto, Ontario
Rare Opportunity! First time available in over 50 yrs. Incredible value in prestigious Bayview Village. Private 60ft x 125ft lot nestled in between two newer homes. Bright & spacious brick split-level on quite Crescent. Oversized two car garage, two fireplaces, hardwood under carpet in living room/dining room. Amazing opportunity to renovate or build your dream home. Close to Schools, Shopping & TTC. (id:59911)
Trustwell Realty Inc.
611 - 25 Mcmahon Drive
Toronto, Ontario
Experience exceptional urban living in this brand-new 1-bedroom plus den condo with one parking and a locker, ideally located in the heart of North York within Concords prestigious new development. This north-facing suite offers 505 sq.ft. of thoughtfully designed interior space, plus a generous 193 sq.ft. balconyThe open-concept layout is bright and modern, featuring sleek finishes, wide-plank flooring, and a gourmet kitchen equipped with premium Miele appliances and custom cabinetry. The spa-inspired bathroom provides a relaxing retreat, while floor-to-ceiling windows flood the unit with natural light.Enjoy the added convenience of an parking stall and a dedicated storage locker. Residents have access to an impressive selection of world-class amenities, including a state-of-the-art fitness centre, luxurious indoor swimming pool, and a touchless automatic car wash. Outdoor areas include a serene French garden, an English garden with an al fresco BBQ patio, and a childrens play zone. For leisure and entertainment, take advantage of the golf simulator, elegant wine lounge, and grand ballroom.Set in a dynamic and convenient neighborhood, this exceptional home offers the perfect blend of comfort, style, and lifestyle-enhancing amenities. (id:59911)
Prompton Real Estate Services Corp.
2206 Tiny Beaches Road S
Tiny, Ontario
Absolutely stunning newer built custom beachfront home offering the ultimate in coastal living with spectacular sunsets on the exclusive and pristine sandy shores of Woodland Beach in beautiful Georgian Bay. This opportunity does not come onto the market very often and is a very rare opportunity to own this 3 bedroom 3 bath home that has been professionally landscaped to perfection and has been thoughtfully designed to create the ideal beach house retreat. From the moment you step inside you will appreciate an elegantly appointed interior featuring an open-concept living space that captures breathtaking views through expansive top quality panoramic windows from the thoughtfully designed living, kitchen and dining areas. Whether you're enjoying morning coffee or hosting guests at sunset, the natural beauty of the surroundings is always on display. The gourmet custom kitchen features handcrafted solid wood kitchen cabinets and large island complimented by quartz countertops and accent lighting. A collection of Samsung appliances, including a Smart Fridge with built-in screen and gas range which adds both function and high-tech flair. Beautiful main floor primary master suite with spa like ensuite bath, large walk in closet will add both elegance and convenience. Guest bedrooms on the 2nd floor with Jack and Jill bathroom and loft sitting area. Every detail has been considered in this professionally built custom home including main floor laundry, additional powder room and garage inside entry from brushed nickel door handles and upgraded faucets to the carefully planned outdoor spaces designed for gathering, relaxing, or simply enjoying the serenity of beachfront living. This is more than a home - its a lifestyle, blending design, comfort, and natural beauty in one extraordinary property that is conveniently located close to all the amenities of Wasaga Beach, Midland and Penetanguishene. Perfect for outdoor entertaining, relaxing in a luxurious waterfront setting. (id:59911)
RE/MAX By The Bay Brokerage
4 - 233 Innisfil Street
Barrie, Ontario
Does Location Matter? This prime low traffic End Unit is located in a quiet complex. A beautifully maintained home offers spacious living with 3 Bedrooms, 1 1/2 Bathrooms with over 1400 square feet of living space boasts a well-designed floor plan & features a bright and airy open concept living. Step into the new kitchen which provides ample counter space and plenty of storage and a convenient pass thru to the dining room. The living room has plenty of space, a powder room and a walkout to a beautiful private fenced rear yard where you can relax, barbecue or entertain family and friends. Upstairs, you will find three generously sized bedrooms, each filled with natural light and offering plenty of closet space. A New 4-piece bath provides comfort and convenience for the whole family. The finished basement adds valuable living space featuring a family room with the bonus of a built-in bar. Situated in a family-friendly neighborhood in the heart of Barrie, this condo townhouse is within walking distance to the waterfront, close to schools, parks, shopping centers, Go Station, public transportation and highway access providing easy access to all the amenities you need. One Reserved parking space, additional reserved parking available and visitor parking. The affordable benefit of low property taxes and monthly maintenance fees which include exterior maintenance, common area snow removal, grass cutting, roof and windows take care of the essentials so you can spend less time on upkeep and more time enjoying your home, your community and the lifestyle that comes with it. Whether you're a family, professional, first-time home buyer or downsizing, this townhouse condo is a perfect choice. Schedule your showing today!**EXTRAS** Newer appliances, windows 3 yrs, roof 5 yrs, furnace 4 yrs, hot water heater 1 yr, new carpet in basement. (id:59911)
Royal LePage In Touch Realty
2103 - 5 St.joseph Street
Toronto, Ontario
Sophisticated 5 Condo's in the heart of downtown Toronto, walking Distance To Yonge/Wellesley St. Close To Everything You Need, Subway, Restaurants, Shops, parks and More. Very Bright View, Open concept/ Bedroom, Full Size Meile Appliances, built in island, stone counter Tops, 9 Ft Ceilings, large Windows (id:59911)
Royal LePage Flower City Realty
173 Green Pointe Drive
Welland, Ontario
Welcome to your dream family home nestled on a serene, tree-lined street with undeniable curb appeal. This beautiful two-story, 4+1 bedroom, 4-bathroom residence offers the perfect blend of charm, comfort, and functionality for a growing family—with over 2,700 sq ft of total finished living space to enjoy. Step inside and you'll immediately notice the carpet-free layout and spacious flow throughout the home. The formal living and dining rooms are elegantly divided by French doors, giving you the flexibility to entertain or relax with ease. The updated kitchen is a standout, featuring a stove top, wall oven, and an abundance of cupboard space—a true delight for any home cook. Convenience and connection to outdoor living are thoughtfully built in: the main floor laundry room offers direct access to the fenced backyard, making it easy to toss in muddy clothes or let the dog out. There's also inside access from the garage, ideally located near a drop zone for kids’ backpacks, sports gear, or groceries. Off the kitchen, patio doors lead to a stunning cement patio draped in wisteria and lit by a charming chandelier—perfect for barbecues and outdoor dining. The main floor family room, complete with a cozy gas fireplace, offers the perfect place to gather and unwind after a long day. Upstairs, discover four generously sized bedrooms, including a primary suite with a large walk-in closet and private 3-piece ensuite. The fully finished basement expands your living options with a spacious family/rec room, an additional bedroom, a 3-piece bathroom, and a utility/storage room—ideal for multi-generational living, guests, teens, or a home office setup. With a 1.5-car garage, double asphalt driveway, and a warm, welcoming feel throughout, this home is the perfect backdrop for your next chapter. Come and see why this one checks all the boxes for comfortable, stylish family living. (id:59911)
RE/MAX Escarpment Golfi Realty Inc.
119 Sherwood Avenue
Toronto, Ontario
Welcome to this beautiful detached home nestled in a prime midtown location of Sherwood Park! With an incredible deep lot measuring 20 X 179 ft, this home offers ample space and privacy. The main floor family room extends the living space and makes it ideal for entertaining or family living. Boasting three large bedrooms upstairs, plus a 4th bedroom in the basement and three full bathrooms that are all updated (2 upstairs & 1 below). Bonus- heated floors in the upstairs 3 pc bathroom & central A/C in the family room & South Bedroom upstairs. This home provides comfort and functionality for families and downsizers alike. Step outside to the stunning south facing backyard, beautifully landscaped and perfect for relaxing and enjoying the outdoors in this super deep, south facing lot. Located just steps from Sherwood Park with its trails, playground & dog park, and located in the coveted Blythwood, Glenview & NTCI School catchments & close to some of the city's top private schools - Toronto French School, Crescent, Havergal & Greenwood. An incredible location, just a short walk to Yonge Street, this home offers the ideal blend of convenience and serenity. The perfect turnkey home in a sought-after neighbourhood. (id:59911)
Chestnut Park Real Estate Limited
2212 - 82 Dalhousie Street
Toronto, Ontario
Step into this new 2-bedroom, 2-bathroom residence, thoughtfully designed with a sleek, modern aesthetic and timeless neutral tones. The gourmet kitchen features a striking herringbone tile backsplash, integrated high-end appliances, and a clean, contemporary finish perfect for both cooking and entertaining. Expansive floor-to-ceiling windows flood the space with natural light and showcase breathtaking panoramic views of the city, including the iconic St. Michaels Cathedral. Located in the vibrant heart of downtown Toronto, you're just moments from Toronto Metropolitan University (formerly Ryerson), University of Toronto, and George Brown College, with convenient access to TTC and subway lines. Live steps from top urban destinations like the Eaton Centre, Yonge-Dundas Square, and an exciting mix of dining, shopping, and entertainment options. Residents enjoy a full suite of upscale amenities, including 24/7 concierge service, a fully equipped fitness centre, outdoor lounge, and more offering the ultimate downtown lifestyle. (id:59911)
Royal LePage Your Community Realty
510 Meadow Wood Road
Mississauga, Ontario
Prime Building Opportunity in Prestigious Mississauga Neighborhood! Welcome to an incredible opportunity in one of Mississauga’s most sought after communities! Nestled among multi-million dollar homes and just steps from the lake, this original family-owned property sits on a beautiful slight pie-shaped lot with approximately 100 ft of frontage and 150 ft of depth. Whether you envision building your custom dream home on this picturesque lot or are a developer looking to sever and create two stunning residences, the possibilities are endless. With its prime location, serene surroundings, and unbeatable potential, this is a rare chance to secure a coveted piece of real estate in a high-demand neighbourhood. Great home to live in while you deign your new how or rent out while you await permits. (id:59911)
Keller Williams Edge Realty
300 Taylor Road
Toronto, Ontario
Welcome to 300 Taylor Rd Scarborough. A rare offering in one of the most prestigious and private addresses in West Rouge. Offering a country lifestyle with city conveniences. Located on a private side street with mature trees and large lots, its hard to believe you are only a short trip from downtown with Hwy 401, Rouge Hill Go Train Station, and TTC services minutes away. From the deeded waterfront in your backyard, you can enjoy boating, fishing, canoeing, kayaking, skating and snowshoeing. The property offers direct water access to Lake Ontario. A private waterfront oasis of just over 5,000 sq.ft, constructed of stone and brick, this 5-bedroom, 5-bathroom home was built to take advantage of the location and view of the Rouge River and the Rouge Urban National Park. There are breathtaking views of the river and valley from windows and terraces. From the floor to ceiling stone fireplace in the living room, to the stained-glass doors and windows, from the beautiful courtyard entrance to the vaulted ceiling in the primary bedroom the attention to detail has created a stunning home with many unique features. A separate basement entrance and two primary bedrooms with full baths offer excellent potential for additional income or In-Law suite. Recent upgrades include New boiler and tank (2019). New 30 Year Shingles - West and North Roofs (2021). New stone countertop and stainless sink & faucet in kitchen (2023). New stone patio in front courtyard, and new basement door (2023). New washer and dryer (2024). Repaved driveway (2025). Don't miss an amazing opportunity on a street in one the best locations in the city. Close to renowned public & private schools, the U of T, near the Toronto Zoo, stroll to Rouge Beach, access walking trails & parks, shop locally owned stores and restaurants. Enjoy coffee at Mr. Beans, meet friends at the The Black Dog or PastaTutti Giorni, drop by In The Spirit Yoga Studio: Wine Lounge & Boutique, or indulge in treats at Lamannas Bakery. (id:59911)
Century 21 Millennium Inc.
2087 Fairview Street Unit# 1908
Burlington, Ontario
Priced to Sell. This 2 Bed, 2 Bath Condo is priced right, has the best value and is the lowest price for any 2 bed, 2 bath unit available in the upscale Paradigm buildings. So, what makes this unit different. 1) Best Price for any 2 Bed, 2 Bath Condo in the Paradigm buildings. 2) There are two Balconies BUT the views are what set it apart. One balcony faces the Escarpment and offers breathtaking sunsets and a touch of Nature. The other longer Balcony offers unobstructed views of the lake perfect for relaxing summer days. 3) 2 beds and 2 Full bathrooms. 4) Desirable corner unit 5) did I mention the Price? Why you will love this building: Designed with Luxury in mind, the Paradigm building offers 24 hour Concierge, indoor pool with hot tub, sauna, indoor and outdoor fitness, basketball court, guest suites, kids play room, dog park & dog wash area, party room, movie / media theatre room, underground visitor parking. Why you will love the area: Commuters Dream: Go Transit at your doorstep and just Minutes to highway accesses. Walk to Walmart for all your necessities. Minutes to Burlington Waterfront, Brant Street Restaurants, shops and parks. This unit is priced to sell with floor to ceilings windows, breathtaking views, unmatched building amenities and location. (id:59911)
Ipro Realty Ltd.




