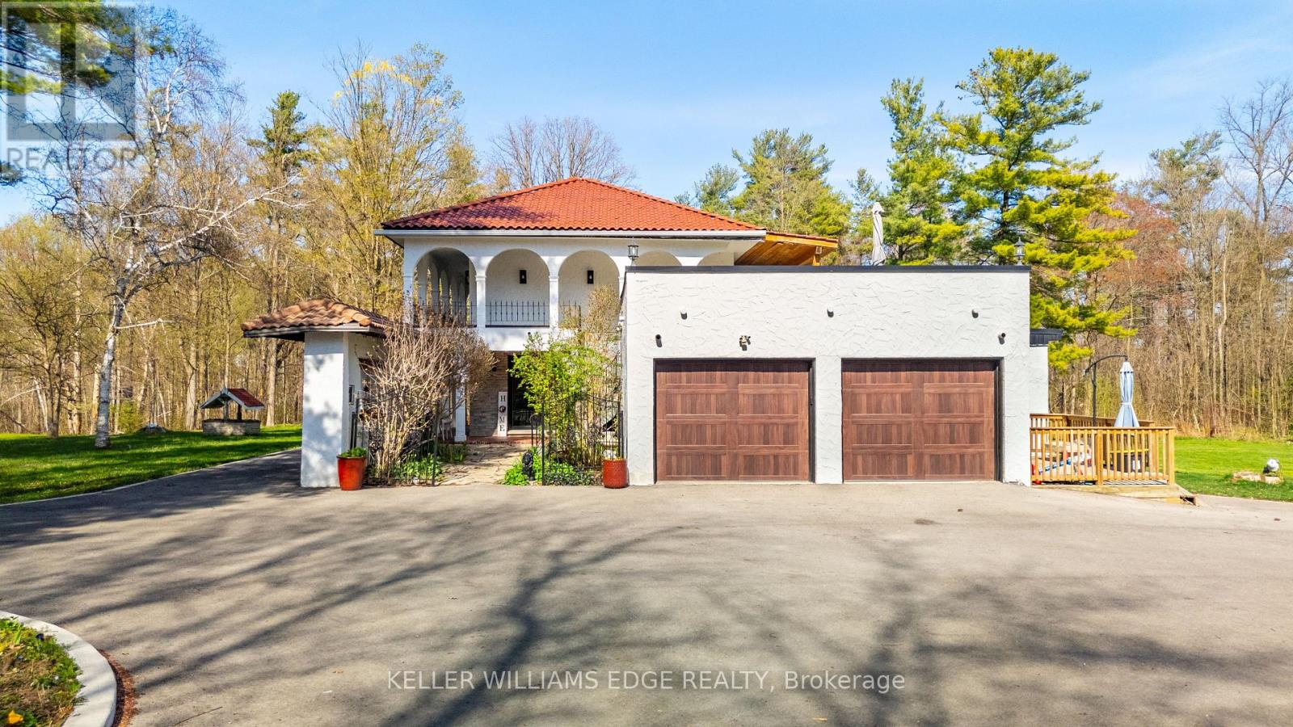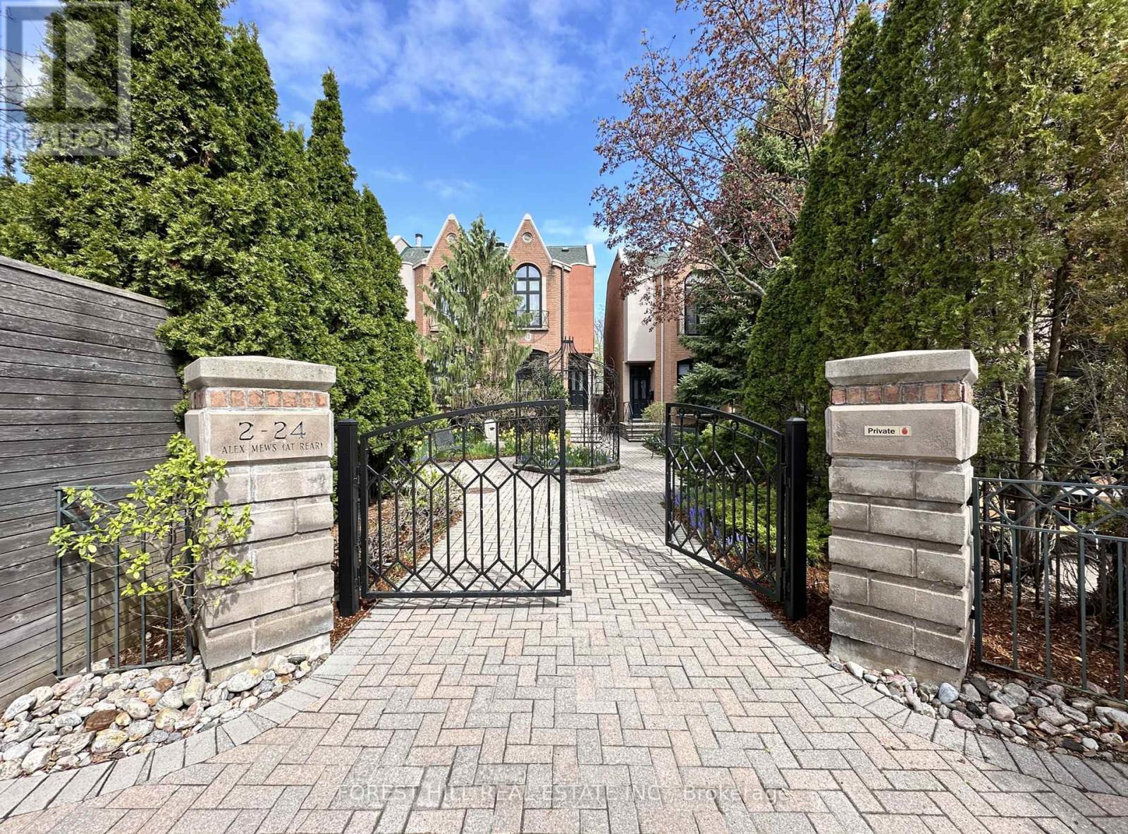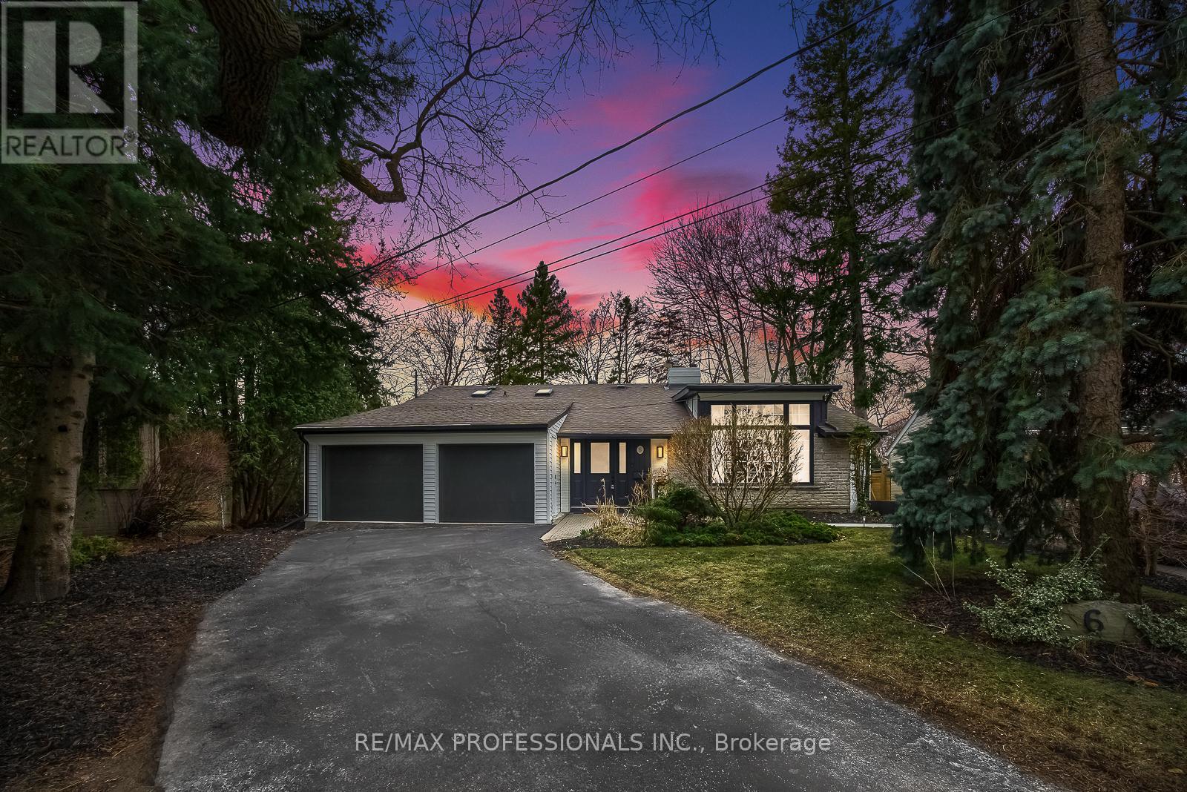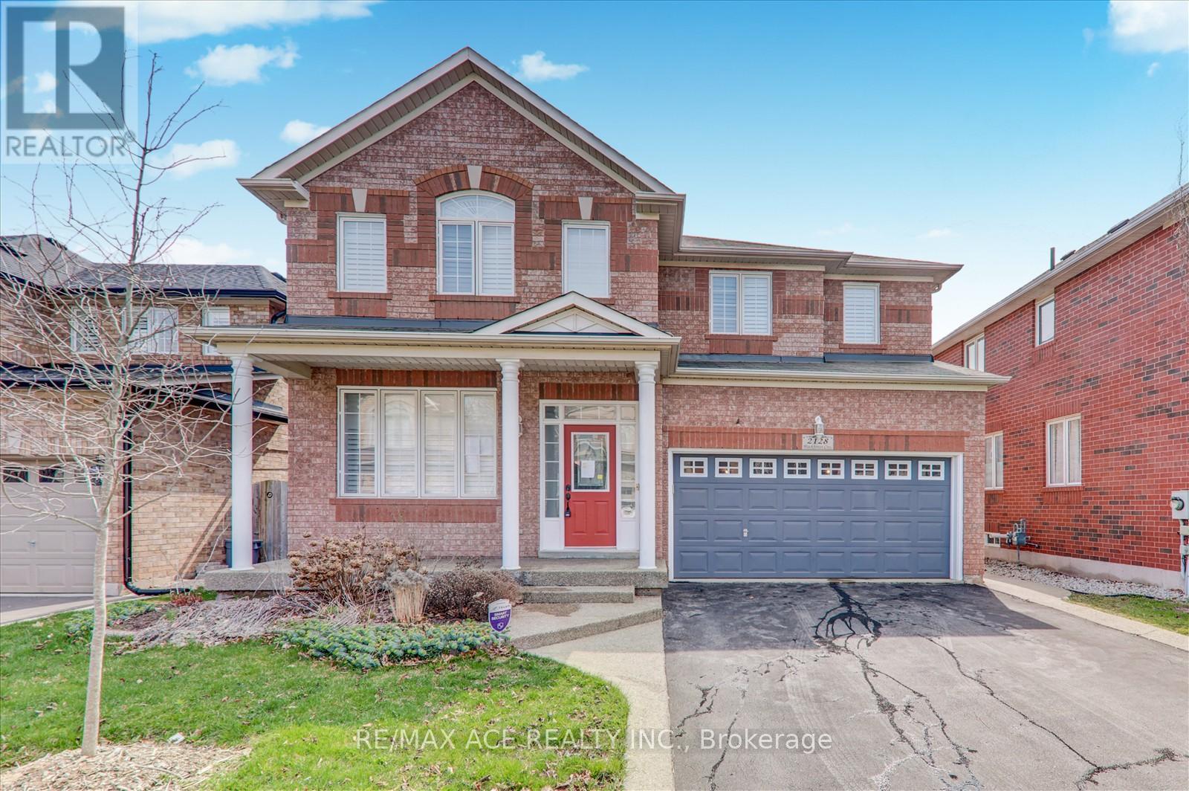3257 Monica Drive
Mississauga, Ontario
Welcome to 3257 Monica Drive a custom-built, detached home sitting on a wide lot in the heart of Malton. Finished in 2017, this spacious property offers over 4,200 sq ft of total living space, with 5+3 bedrooms and 4 full bathrooms ideal for large or multi-generational families.From the moment you walk in, you'll notice the double-height foyer with a grand chandelier and the newly installed private elevator that makes getting between floors easy. The main floor features a bedroom with a full washroom perfect for guests or in-laws and a bright, open-concept kitchen with gas cooktop, custom cabinetry, and plenty of room to entertain. Elegant hardwood flooring, a custom hardwood staircase, and pot lights throughout complete the upscale feel.The fully finished walk-out basement adds approximately 1,200 sq ft of additional space and includes a second kitchen, three bedrooms, and a full bathroom making it great for extended family or income potential.Outside, the home shines with a powered and insulated backyard workshop (ideal for hobbies or a home office), a custom wood gazebo with gas hookup, and a spacious deck with built-in seating. The concrete driveway fits multiple cars, and balconies on three sides of the home offer peaceful spots to enjoy the outdoors.Located minutes from Westwood Square Mall, schools, parks, groceries, and transit. Just 15 minutes to Pearson Airport and quick access to Highways 401, 427, and 407. This home blends quality, space, and convenience in one of Mississauga's most connected neighbourhoods. (id:59911)
Exp Realty
70 Wilton Drive
Brampton, Ontario
VERY BEAUTIFUL RENOVATED (2023) FULLY UPGRADED 5 BEDROOMS' HOME ON 100' DEEP LOT WITH LEGAL BASEMENT APARTMENT FEATURES EXTRA WIDE DRIVEWAY WITH 6 PARKING LEADS TO GRAND FOYER TO FUNCTIONAL LAYOUT WITH LVING/DINING COMBINED OVERLOOKS TO MANICURED FRONT YARD...MODERN UPGRADED KITCHEN WITH QUARTZ COUNTER TOPAND NEWER STAINLESS APPLIANCES...2 GENEROUS SIZED BEDROOMS WITH FULL UPGRADED WASHROOM ON UPPER LEVEL...2 GENEROUS SIZED BEDROOMS ON LOWER LEVEL WITH ABOVE GRADED WINDOWS...BASEMENT FEATURES COZY FAMILY ROOM WITH ONE BEDROOM/KITCHEN/FULL WASHROOM PERFECT...SEPARATE ENTRANCE TO LEGAL BASEMENT WITH LARGE WINDOWS (2024) LEADS TO 3 BEDROOMS/FAMILY ROOM/KITCHEN/FULL WASHROOM...NEWER WASHER AND DRYER...NEWER APPLIANCES IN BASEMENT KITCHEN...PRIVATELY FENCED (3 YEARS)BEAUTIFUL MANICURED BACKYARD WITH STONE PATIO PERFECT PLACE FOR SUMMER BBQs WITH FAMILY AND FRIENDS WITH GARDEN AREA FOR RELAXING SUMMER...CARPET FREE HOME WITH LOTS OF UPGRADES: UPGRADED PLUMBING (2023),EAVESTROUGH (2023), VINYL FLOOR (2023),IRON PICKETS,POT LIGHTS,QUARTZ COUNTER TOP IN KITCHE/WASHROOM, LARGE WINDOWS, NEW DOORS (2023)... AND MUCH MORE! READY TO MOVE IN HOME WITH LOTS OF STORAGE SPACE...CLOSE TO ALL AMENITIES WITH INCOME GENERATION LEGAL BASEMENT... (id:59911)
RE/MAX Gold Realty Inc.
57 Havelock Drive
Brampton, Ontario
Come and enjoy living in this amazing, lovingly and meticulously cared-for home. This had never been tenanted and is just recently offered in the market. This 2,822 sq.ft above grade lay-out features a great flow of spacious living and dining area, a gourmet kitchen and breakfast room, beaming with brightness, that opens to a privately-fenced backyard. For the businessman and work-from-home professional, a welcoming office space awaits you. Enjoy the cozy and tranquil family room with wood fireplace and exits to the private backyard. The family will enjoy the spacious second level with generous size bedrooms. The unspoiled, huge and full basement (approx. 1400 sq. ft.) is a wonderful canvass for your creative design and imagination. Just recently professionally cleaned and re-painted (some parts of the home). Don't wait any longer. Own this lovely South Brampton home, with close proximity to Hwy 407/401 and all amenities: shopping, restaurants, schools, place of worship, parks and public transport. (id:59911)
Royal LePage Real Estate Services Ltd.
1048 Ryckman Common
Burlington, Ontario
Welcome to '1048 Ryckman Common'. Beautifully appointed 3-bedroom freehold townhouse offering comfort, style, and convenience. Featuring granite countertops, solid wood cabinetry, hardwood floors on the main level, and tile throughout, this freshly painted (April 2025) home is move-in ready. The finished basement includes a spacious laundry area and provides extra living space for relaxation or work-from-home needs. Enjoy low-maintenance living with a turf backyardno grass cutting required! Ideally located close to shopping, amenities, and with easy highway access. Whether you're a first-time buyer or looking to downsize, this thoughtfully laid-out home is a perfect fit! (id:59911)
Keller Williams Edge Realty
1407 Glen Rutley Circle
Mississauga, Ontario
A Spacious Backsplit 4 Bdrs House with plenty room for a big family. Whole House For Rent. Freshly painted. Large backyard for outdoor gatherings, gardening, or just relaxing in a private space.Close to the High School with IB program, middle school, parks, shops and HWYS. School Bus and Community centre nearby. (id:59911)
Right At Home Realty
4316 Derry Road
Burlington, Ontario
Where everyday life feels like a getaway .. This Mediterranean-style villa sits on 10 scenic acres with breathtaking escarpment views, offering a rare blend of privacy, charm, and unforgettable family living. Picture mornings on the terrace with coffee in hand and evenings under star-filled skies by the firepit. Let the kids roam free on maple-lined trails, fish in the stocked pond, or enjoy a friendly pickleball match. Then unwind in your own private Scandinavian-style indoor pool and saunausable year-round, no matter the weather. Behind the grand wooden door lies over 5,000 sq. ft. of soulful living space where old-world craftsmanship meets modern comfort, with wood-beamed ceilings, arched doorways, and fireplaces that bring warmth and character. The home features 3 bedrooms, 4 bathrooms, and a beautifully restored detached cabin perfect for guests, hobbies, or multi-generational living. The heart-of-the-home kitchen includes quartz counters and space to gather, while the lower level offers a large recreation room, sauna, and a cozy family lounge for relaxing or entertaining. Extensive renovations include updated windows, doors, trim, bathrooms, and a refreshed pool area. The primary suite is a peaceful retreat with garden views, private outdoor access, a spa-like ensuite, and a balcony for soaking in the surroundings. Outside, enjoy al fresco dining spaces, a pond with an island (stocked with bass, trout, and koi), and NEC-approved plans for a 1,698 sq. ft. expansion. Zoning flexibility allows for creative uses including a B&B, home-based business, place of worship, or learning institution. And though you'll feel completely removed from the everyday hustle, you're just a 4-minute drive from both Milton and Burlington. The current owners were drawn to the serenity, the soul of the home, and the magic of swimming indoors as snow drifted outside. Now, it's your turn. Come see why they fell in love and why you just might, too. (id:59911)
Keller Williams Edge Realty
2409 West Ham Road
Oakville, Ontario
Welcome Home to Timeless Comfort & Everyday Luxury. Step into a life of ease and elegance on a quiet, tree-lined street where charm, space, and serenity come together effortlessly. This beautifully maintained executive home offers over 4,300 sq ft of finished living space, blending classic curb appeal with modern convenience in one of Oakville's most sought-after neighborhoods.Whether you're soaking up the sun by the sparkling pool, breaking a sweat in your fully equipped home gym, or curling up beside one of two cozy fireplaces, this home is built for year-round comfort and connection. The open-concept main floor is perfect for entertaining, while the private backyard backing onto a green space and close by park, sports field, and local Soccer Club invites indoor-outdoor living for the entire family. Featuring 4 spacious bedrooms and 4 bathrooms, this home also offers two generous main-floor living rooms, a versatile office that can easily convert to a fifth bedroom, and a fully finished basement designed with additional recreational space in mind. Located just steps from popular West Oak Trails Community just minutes from many parks & Trails, Hospital, Soccer Club, Lions Valley Park, Sixteen Mile Creek, schools, shopping & many more Amenities. This residence delivers a rare balance: peaceful suburban living with unbeatable everyday convenience.This is more than a house - its your next chapter, ready to begin. Recent updates include: - Freshly painted main floor and upgraded kitchen (2025) - New pool heater, salt system, and sand filter (2024) - HVAC and water heater (2023) - Full irrigation system (2023) This is more than just a house, it's a lifestyle. A rare blend of timeless charm, functional space, and modern upgrades. Welcome home! *Please see the list of inclusions. (id:59911)
Exp Realty
12 - 12 Eden Park S
Brampton, Ontario
End Unit 3 + 1and 2 and half Baths Townhouse In Prime Location and Quiet Neighborhood of Brampton, Feels Like A Semi at Eden Park Estates. Renovated Kitchen With Granite Counters And Pantry. Pot Lights. Walk out to the Garage, Low Maintenance Fees. Walking distance to Schools, Close To Bramalea City Centre, Grocery Stores, Library. Close To Go Station And Public Transit And Many More.... Furnace and AC (2022). Powder Room done (2022). Must See!! (id:59911)
Homelife/miracle Realty Ltd
8 Alex Mews
Toronto, Ontario
Location! Newly Updated Contemporary Townhome With 3+1 Bedrooms & 2.5 Baths in Prestigious Rosedale Summerhill Neighbourhood. In A Private, Manicured Mews Setting With All Yonge St's Conveniences, Restaurants & Shops Steps Away. Walk Score 98. Fully Open Concept Ground Floor Has Walkout to Private Garden. Modern Chef's Kitchen with Sub Zero & Wolf Appliances, Tons of Storage and Huge Center Island with Seating. Primary Bedroom with Cathedral Ceiling, 2 Walk-In Closets and Beautiful Brand-New Primary Ensuite with Marble Shower & Soaker Tub. Family/Recreation Room on Lower Level With 2nd Walk-up to Garden, Can Be 4th Bedroom. New: Glass Railings, Window Coverings, Garage Door, Refinished Floors, Freshly Painted & More. Detached Garage Via Rear Garden With Large Storage Area Above. Security System. Steps To Harvest Wagon, Olliffe Butcher, Nadège Patisserie, Pisces Seafood, Huge LCBO, Terroni/Bar Centrale, TD, Coffee & More. Mins Walk to TTC Subway (Summerhill), Doggie Daycare, Shoppers, Ultimate Athletics Gym, York Racquets Club, Shell Gas with Convenience Store, Restaurants, Boutique Shopping & More. Excellent School District Includes Cottingham Jr (Ranked #1), Jesse Ketchum Jr & Sr and Jarvis Collegiate. (id:59911)
Forest Hill Real Estate Inc.
6 Ainsley Gardens
Toronto, Ontario
Welcome to 6 Ainsley Gardens, a magnificent property situated on one of Etobicoke's most sought-after cul-de-sacs! Perfectly designed for families and entertainers, this turnkey fully updated 4-level backsplit offers a seamless open-concept layout with incredible flow between levels, complemented by effortless indoor-outdoor living. Step inside to discover a bright and spacious interior featuring modern finishes throughout. At the heart of the home is the chef's kitchen, complete with a large island, stone counters, stainless steel appliances, and a walkout to the backyard oasis. This space perfectly connects the kitchen and dining areas to the outdoors. With formal living and family rooms, along with a dedicated home gym on the lower level, 4 generously sized bedrooms, including a primary suite boasting a full ensuite and his/hers closets, this home ensures comfort for every family member. Outside, the expansive pie-shaped lot and sunny west-facing backyard is a true haven. Lot widens to over 90ft. Fully landscaped, this outdoor retreat features a sports court perfect for pickleball, basketball and other activities, a spacious patio, a covered dining area, a relaxing hot tub, and two garden sheds. Whether enjoying sunny summer afternoons, gazing at the stars, sipping chardonnay, or hosting unforgettable gatherings, this backyard offers dreamy possibilities. Located within the catchment area for top-rated schools like Rosethorn, Humber Valley, and St. Gregory's, and surrounded by prestigious golf courses such as Islington Golf Club, St. George's, and Lambton Golf and Country Club, this home offers unparalleled convenience. Walk to Thorncrest Plaza for local shopping, your morning coffee, or nearby tennis courts, and immerse yourself in one of Toronto's best West-End neighbourhoods. With easy access to downtown Toronto, Pearson Airport, Sherway Gardens, and major highways, 6 Ainsley Gardens is truly a rare gem. Don't miss the chance to make this your new family home! (id:59911)
RE/MAX Professionals Inc.
2180 Mount Royal Avenue
Burlington, Ontario
This Home Provides You With All The Comforts Of A Quiet And Private Ravine Setting, Corner Lot with Two Side Backyard. Kids friendly Cul-de- Sac. One For Patio& BBQ, The Other For Vegetable Garden. And The Convenience Of A Short Walk To A Revamped Recreation Centre, Community Pool And Park, Schools, Parks And Trails And A Short Drive From Amenities, Shopping, And Highway Access. Updates Inside And Out. 2022 Replaced 1st Floor Hardwood and Lower Level Vinyl Floor. 2023 Newer Bosch Furnace AC coil and Bosch A/C( Own). New Tankless Water Heater( Navien). 2023 Newer Appliances( Refrigerator, Washer/Dryer). 2023 All Window Covering With Zebra Covering. Main Enterance Paving With Stone, Aggregate Concrete Cover Path and Right Side Yard. This Is A Must-See And A Unique Opportunity In This Market Due To This Amazing Location. (id:59911)
RE/MAX Epic Realty
2128 Blackforest Crescent
Oakville, Ontario
Experience elevated family living at 2128 Blackforest Crescent, a beautifully appointed 4-bedroom, 3-bathroom residence with a double car garage, nestled on a quiet crescent in one of Oakville's most prestigious neighbourhoods. This elegant home features a bright, open-concept layout with stylish living and dining spaces, a warm and inviting family room with a fireplace, and a modern kitchen offering abundant cabinetry, stainless steel appliances, and direct access to a private, landscaped backyard oasis. The spacious primary suite offers a walk-in closet and spa-like 4-piece ensuite, while three additional bedrooms provide comfort and versatility for family or guests. With tasteful finishes throughout, soaring ceilings, and thoughtful details, this home offers both sophistication and everyday practicality. Located minutes from top-rated schools, parks, shopping, transit, and major highways, this is an exceptional opportunity to live in a refined and family-focused Oakville community. (id:59911)
RE/MAX Ace Realty Inc.











