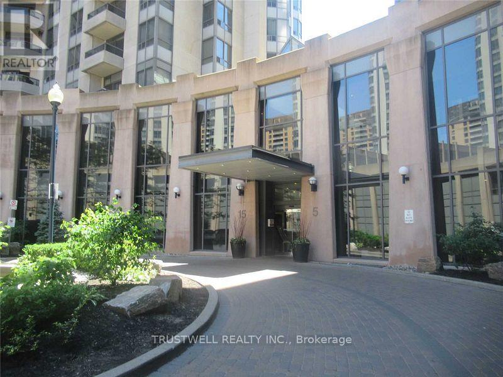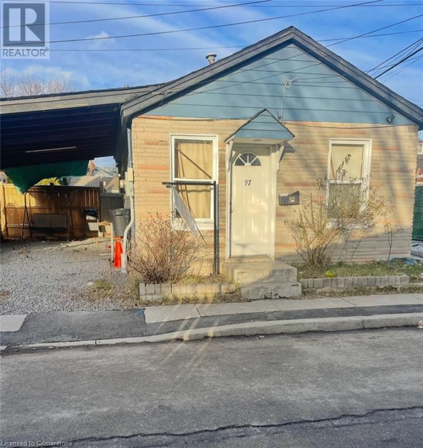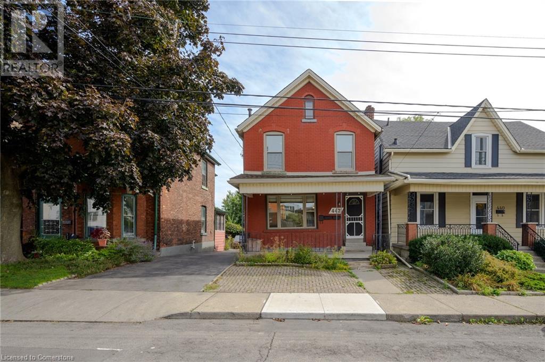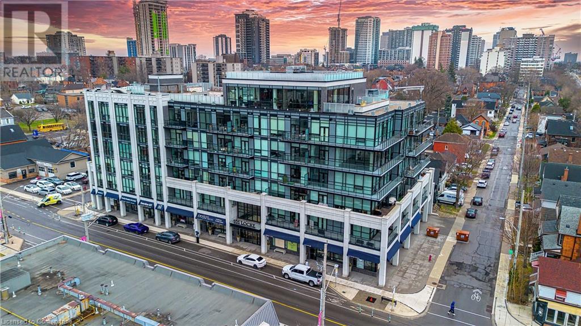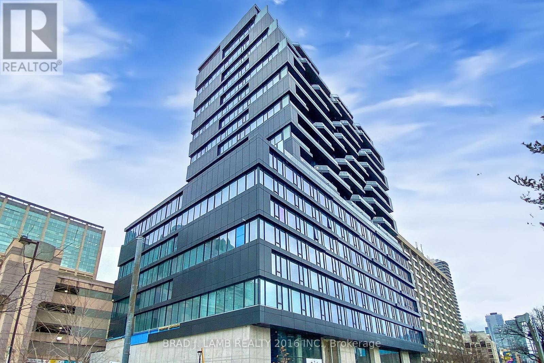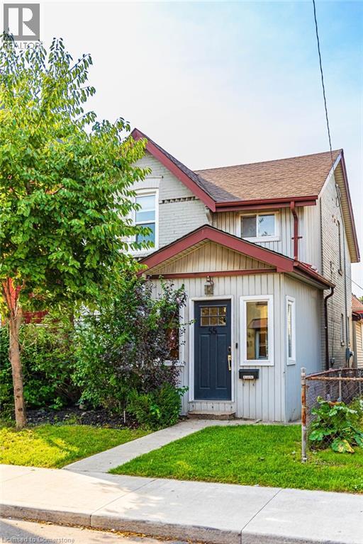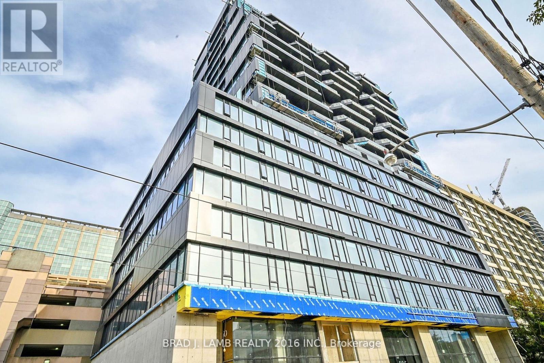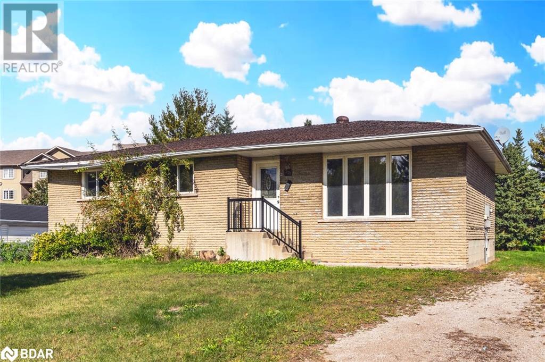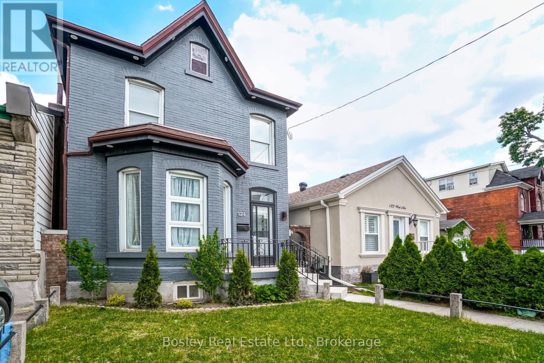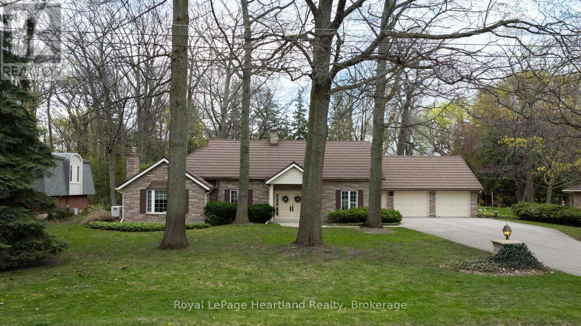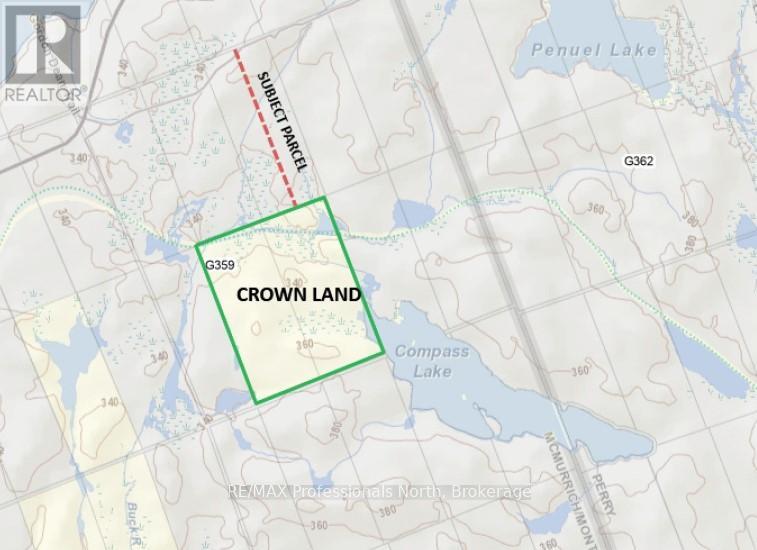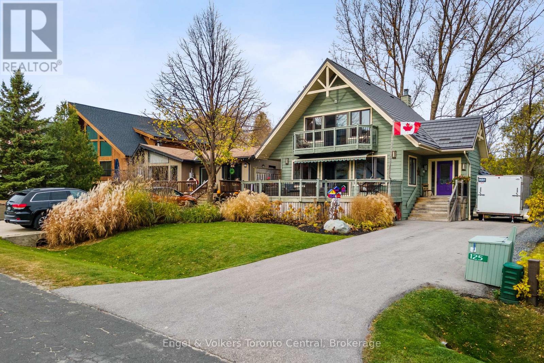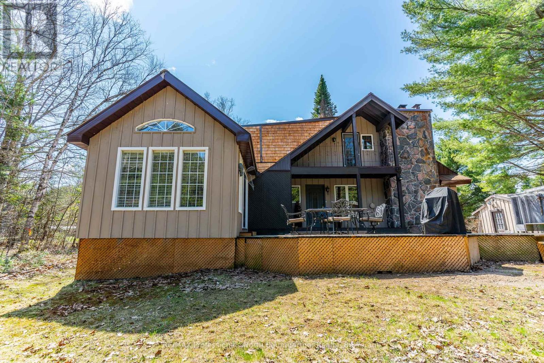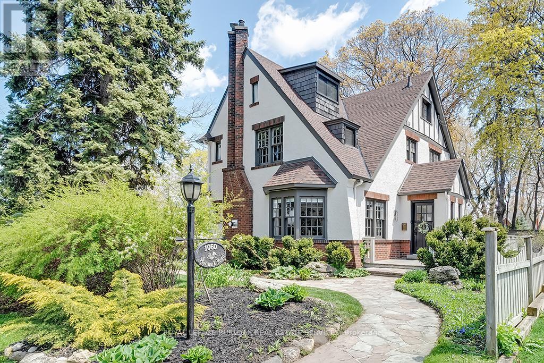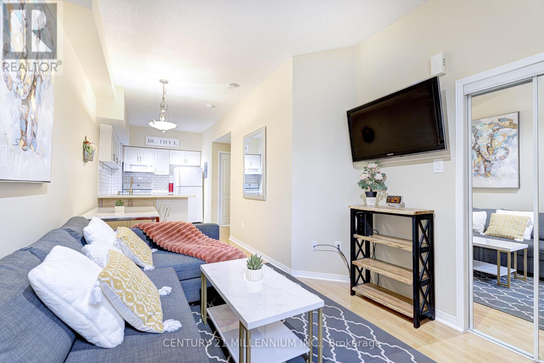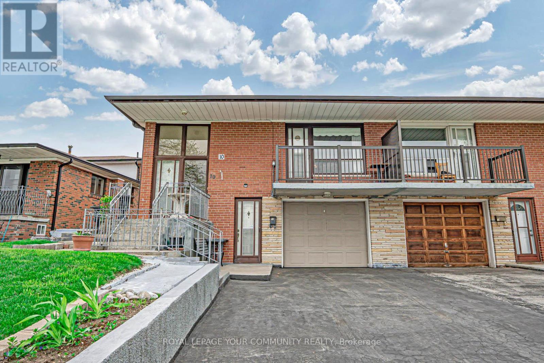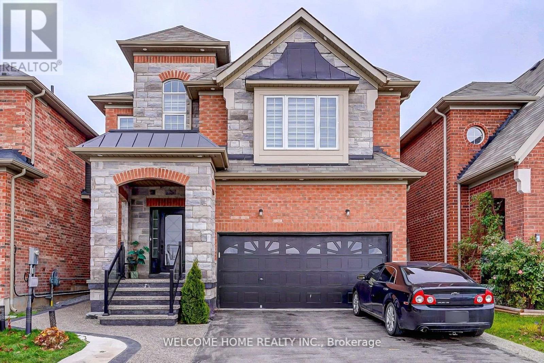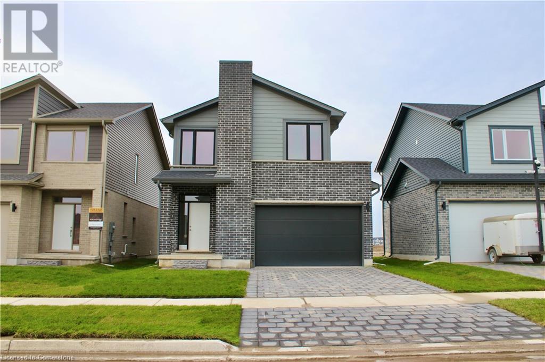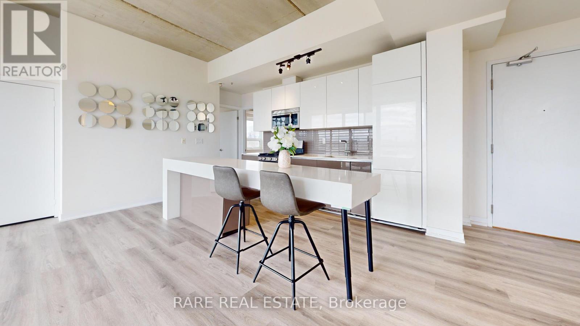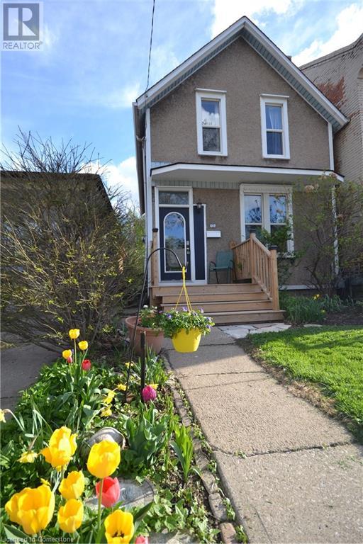1712 - 252 Church Street
Toronto, Ontario
Welcome To This Stunning Brand New 1 Bedroom + Den & 2 Bath Unit At 252 Church St Where Everything Adds Up To The Perfect Downtown Lifestyle. Spacious & Bright, Open-Concept Layout With High Ceilings And Floor-To-Ceiling Large Windows That Allow The Unit Filled With Natural Light And Stunning View. Stylish Kitchen With Integrated Fridge Freezer, Dishwasher And High-end Finishes Add To Its Elegance. The Den Is Equipped With A Sliding Door, Allowing It's Own Privacy. This Location Offers Unmatched Convenience, Just Steps From Dundas Subway Station, Toronto Metropolitan University, Near Yonge/Dundas Square And The Eaton Centre Shopping Mall With A Wide Array Of Dining, Shopping And Entertainment Venues. (id:59911)
Newgen Realty Experts
404 - 40 Scollard Street S
Toronto, Ontario
A Yorkville Gem, Large Beautifully Layed-Out One Plus Den With Parking. Boasting Almost 700 Sqft ofLiving Space with Hardwood Floors and New Ss Appliances. Location, Location, Location! A HighlyDesirable Building. With A 100 Walk Score. Across The St From The Four Seasons Hotel, Restaurants, Designer Retailer, TTC and All Yorkville Has To Offer. Easy Access TO U of T Perfect For Students, Single Professional and Couples. Newcomers welcome. **EXTRAS** New SS Fridge, Stove/Oven, Stacked Washer/Dryer, All Electric Light Fixtures. Includes B/I Custom Shelving & Drawers For Abundant Bedroom Storage. (id:59911)
Property.ca Inc.
1618 - 15 Northtown Way
Toronto, Ontario
Tridel Condo. Corner unit with lots of windows. Very bright. Walk to subway, stores, TTC and Yonge Street. Excellent amenities in the building. Property tax is for first half year of 2025. Brass pipes under kitchen sink replaced in August 2024. Actuator and Baffle insulation for heating and cooling system replaced in November 2024. (id:59911)
Trustwell Realty Inc.
97 Evans Street
Hamilton, Ontario
This 2 bedroom home with carport is perfect for investor or first time buyer. Open concept kitchen with breakfast bar and modern flooring, ensuite laundry off kitchen. Close to all amenities. No Representation or Warranties are made of any kind by the Seller. Rental Equipment is unknown. RSA. (id:59911)
Royal LePage State Realty
442 Mary Street Unit# Main
Hamilton, Ontario
This charming and freshly updated 2-bedroom, 1-bathroom main floor apartment is available now in the sought-after North End of Hamilton. With approximately 720 square feet of living space, it offers a cozy yet functional layout perfect for professionals. The unit features six appliances, including brand-new stainless-steel kitchen essentials, and has just been refreshed with new carpet throughout, adding warmth and comfort. Situated in a prime location, this rental is a 12-minute walk to the West Harbour GO Station and only 15 minutes from Hamilton General Hospital. McMaster University and the Children’s Hospital are just a short 15-minute drive away. Surrounded by schools, parks, and local amenities, this apartment offers convenience and accessibility in a family-friendly neighbourhood. Don’t wait to secure this wonderful rental opportunity. (id:59911)
RE/MAX Escarpment Realty Inc.
804 - 25 Oxley Street
Toronto, Ontario
Glas Condos Beautiful 550 sq ft one-bedroom layout featuring real hardwood floors, stainless steel appliances with gas stove, and quartz countertops. Enjoy 9-foot exposed concrete ceilings, the 504 King streetcar at your doorstep, and just a 5-minute walk to the Financial District (P.A.T.H.). Steps from King Wests top restaurants and vibrant nightlife. (id:59911)
Brad J. Lamb Realty 2016 Inc.
4703 - 5 St Joseph Street
Toronto, Ontario
Welcome to a stunning penthouse at 5 St. Joseph where luxury meets lifestyle in the heart of the city. This exquisite unit features soaring ceilings, elegant finishes, and unmatched views that truly elevate everyday living. With parking included, this rare find combines comfort, convenience, and class. Enjoy top-tier amenities like a modern gym, party lounge, rooftop terrace, and more plus, you're steps from transit, shopping, dining, and everything downtown has to offer. (id:59911)
Century 21 Percy Fulton Ltd.
101 Locke Street S Unit# 615
Hamilton, Ontario
Welcome to Suite 615 at 101 Locke Street South—arguably the most prestigious condo address in all of Hamilton. This is luxury living at its finest in the heart of one of the city’s most vibrant and walkable neighbourhoods. Set within a boutique-style building, this beautifully designed unit offers modern elegance with an open-concept layout, sleek finishes, and expansive windows that bathe the space in natural light. From the moment you walk in, you’ll appreciate the attention to detail and quality craftsmanship that define this incredible residence. Perfectly positioned in the sought-after Kirkendall South community, you’re just steps to the energy of Locke Street, where you’ll find artisan cafés, award-winning restaurants, unique shops, yoga studios, and more. It’s the perfect blend of urban excitement and neighbourhood charm. For commuters, highway access is just minutes away, and the location is ideal for quick access to both downtown Hamilton and surrounding cities. Adding even more convenience, this unit includes a dedicated underground parking spot equipped with an electric car charger—perfect for eco-conscious drivers or anyone looking to future-proof their investment. 101 Locke also boasts some of the best building amenities in the city. The expansive rooftop terrace features multiple BBQs, a fireside lounge, and games area—all with stunning views of the Hamilton skyline and escarpment. There’s also a state-of-the-art fitness centre, steam room, party room, and even a bike storage area. Whether you’re a young professional, downsizer, or investor, this is your chance to own a slice of Hamilton’s most iconic condo lifestyle. (id:59911)
Exp Realty
4004 - 30 Inn On The Park Drive
Toronto, Ontario
Welcome to the French-inspired interiors of the Auberge Luxury Condo by Tridel. This One Year new, bright corner unit boasts 2 bedrooms, 2 full baths, and 899 sq. ft. of open living space on the 40th floor. Floor-to-ceiling windows fill the space with natural light, complementing the neutral-toned interior with extensive upgrades. Gorgeous Clear View. Features include 9 ft. smooth ceilings, quartz countertops, energy-efficient 5-star built-in appliances with panel fronts, and contemporary soft-close cabinetry. High-end appliances and smart home devices enhance comfort and convenience. The split-bedroom layout ensures privacy, with a spacious primary suite featuring an ensuite bath. Laminate flooring runs throughout, and a large open balcony offers breathtaking views of downtown Toronto. This European-style building offers resort-inspired amenities, including a rooftop terrace with BBQ pits and cabanas for outdoor dining, an infinity pool with a sundeck, a whirlpool spa, a state-of-the-art gym, a yoga and spin studio, and dedicated spaces for meetings, multimedia, and social gatherings. Ideally situated, Auberge is just minutes from the city center and major highways. Its steps from the Eglinton LRT, Shops at Don Mills, top-rated schools, scenic parks and trails, the Don Valley Parkway, and the upcoming SmartTrack subway station. (id:59911)
Century 21 Atria Realty Inc.
1005 - 2 Anndale Drive
Toronto, Ontario
Luxury Living at Tridel Hullmark Centre Prime Corner Unit! Experience the pinnacle of modern living in this stunning 2-bedroom, 2-bathroom corner unit at the prestigious Tridel Hullmark Centre. Bathed in abundant natural light from expansive windows, this bright and spacious suite features newly installed laminate flooring, 9-ft ceilings, and a sleek kitchen with stainless steel appliances, granite countertops, and backsplash. Indulge in world-class amenities, including a 24-hour concierge, state-of-the-art fitness centre, outdoor pool, indoor whirlpool, sauna, steam room, billiard room, and a beautifully landscaped rooftop garden. Unmatched convenience with direct subway access and just steps to Whole Foods, fine dining, shopping, banks, and parks. Commuters will love the easy access to Hwy 401, making this an ideal location for professionals and families alike. Don't miss this opportunity to own a piece of luxury in one of Toronto's most sought-after communities! (id:59911)
Century 21 Kennect Realty
318 - 195 Mccaul Street
Toronto, Ontario
Welcome to The Bread Company! Never lived-in, brand new 1065SF Premium Three Bedroom floor plan, this suite is perfect! Stylish and modern finishes throughout this suite will not disappoint! 9 ceilings, floor-to-ceiling windows, exposed concrete feature walls and ceiling, gas cooking, stainless steel appliances and much more! The location cannot be beat! Steps to the University of Toronto, OCAD, the Dundas streetcar and St. Patrick subway station are right outside your front door! Steps to Baldwin Village, Art Gallery of Ontario, restaurants, bars, and shopping are all just steps away. Enjoy the phenomenal amenities sky lounge, concierge, fitness studio, large outdoor sky park with BBQ, dining and lounge areas. Move in today! (id:59911)
Brad J. Lamb Realty 2016 Inc.
710 - 195 Mccaul Street
Toronto, Ontario
Welcome to The Bread Company! Never lived-in, brand new 506SF One Bedroom + Den floor plan, this suite is perfect! Stylish and modern finishes throughout this suite will not disappoint! 9 ceilings, floor-to-ceiling windows, exposed concrete feature walls and ceiling, gas cooking, stainless steel appliances and much more! The location cannot be beat! Steps to the University of Toronto, OCAD, the Dundas streetcar and St. Patrick subway station are right outside your front door! Steps to Baldwin Village, Art Gallery of Ontario, restaurants, bars, and shopping are all just steps away. Enjoy the phenomenal amenities sky lounge, concierge, fitness studio, large outdoor sky park with BBQ, dining and lounge areas. Move in today! (id:59911)
Brad J. Lamb Realty 2016 Inc.
1804 - 195 Mccaul Street
Toronto, Ontario
Welcome to The Bread Company! Never lived-in, brand new 646SF One Bedroom + Den floor plan, this suite is perfect! Stylish and modern finishes throughout this suite will not disappoint! 9 ceilings, floor-to-ceiling windows, exposed concrete feature walls and ceiling, gas cooking, stainless steel appliances and much more! The location cannot be beat! Steps to the University of Toronto, OCAD, the Dundas streetcar and St. Patrick subway station are right outside your front door! Steps to Baldwin Village, Art Gallery of Ontario, restaurants, bars, and shopping are all just steps away. Enjoy the phenomenal amenities sky lounge, concierge, fitness studio, large outdoor sky park with BBQ, dining and lounge areas. Move in today! (id:59911)
Brad J. Lamb Realty 2016 Inc.
55 Cheever Street
Hamilton, Ontario
We’re big believers in 55 Cheever! Look no further than this darling detached two-storey home, where the possibilities are endless. An impressive 1,087 square foot home packed with charm that is not only situated right in the heart of the thriving Barton Village but also walking distance to trendy James Street North. That’s right – we’re talking optimal convenience without compromising style. One step inside, and you’ll realize this is a home that is just as comfortable being your co-host to dinner parties and games nights as it being your quiet safe haven after busy days exploring the neighborhood. Envision yourself in this impeccably maintained three-bedroom darling home, with trendy, yet tasteful, finishes, (hello hardwood, heated kitchen flooring and stained-glass features!), bright, open spaces and two full bathrooms! The primary bedroom has storage galore – his and her closets plus a picture-perfect window seat with bonus drawers. The backyard is perfectly easygoing, with a low-maintenance lawn, gas BBQ hook up, large deck and pergola (2022) and parking for three cars. Your mind will rest easy knowing that its current owners have taken great care of this home, and many major systems have been updated. 55 Cheever is about as intelligent as they come, with a complete smart home system ready for you – doorbell, thermostat, carbon monoxide and smoke detectors are all ready to go. This high achiever won’t last long (id:59911)
RE/MAX Escarpment Realty Inc.
1014 - 195 Mccaul Street
Toronto, Ontario
Client Remarks Welcome to The Bread Company! Never lived-in, brand new 435SF Premium Studio floor plan, this suite is perfect! Stylish and modern finishes throughout this suite will not disappoint! 9 ceilings, floor-to-ceiling windows, exposed concrete feature walls and ceiling, gas cooking, stainless steel appliances and much more! The location cannot be beat! Steps to the University of Toronto, OCAD, the Dundas streetcar and St. Patrick subway station are right outside your front door! Steps to Baldwin Village, Art Gallery of Ontario, restaurants, bars, and shopping are all just steps away. Enjoy the phenomenal amenities sky lounge, concierge, fitness studio, large outdoor sky park with BBQ, dining and lounge areas. Move in today! (id:59911)
Brad J. Lamb Realty 2016 Inc.
323 - 29 Queens Quay E
Toronto, Ontario
Corner Unit! Dual balconies with wrap around windows and great sun exposure. Welcome to luxury living at Pier 27! This stunning corner unit offers over 1,200 sq/ft of upgraded space with 2 bedrooms, 2 bathrooms, and breathtaking northwest views including partial water vistas. Enjoy an open-concept layout, two balconies, premium finishes, and a serene primary suite. The building is impeccably maintained, offering world-class amenities, and is steps to waterfront trails, shops, and dining. Includes dedicated parking, perfect blend of elegance, convenience, and Toronto's vibrant waterfront lifestyle! (id:59911)
Keller Williams Real Estate Associates
1033 Ashley Lane
Bracebridge, Ontario
Opportunity Knocks +++, A Well Established Get Away (Little Europe Resort) Situated On 56 Acres 15 Minutes East Of Bracebridge Just Off Of Highway 118 East With Over 700 Feet Of Frontage On The Muskoka River, Featuring 2 Homes One Is On The Waterfront, 7 Cottages With 6 Of Them On The Waterfront, Sandy Beach Area, Shower Building, Approx 30 Pull Up Serviced Trailer Spots With Town Approval To Expand to 96 Spots, Updated Septic 2022, 6 Waterfront Cottages Recently Updated, Loads Of Potential To Expand Revenue Streams, Don't Miss Out On This One!! (id:59911)
Zolo Realty Brokerage
221 Phillips Street
Barrie, Ontario
PRIME DEVELOPMENT PROSPECT ON SPACIOUS 1/2 ACRE LOT IN SOUGHT-AFTER ARDAGH NEIGHBOURHOOD! An outstanding opportunity awaits builders and developers with this spacious 1/2 acre lot, offering incredible development potential in the heart of Barrie! Located in the highly sought-after Ardagh neighbourhood, this prime parcel is not only an exceptional land bank prospect but also provides an ideal canvas for your next project. The existing 3-bedroom, 1-bathroom bungalow gives you the flexibility to either utilize the home as is or embark on an exciting new development. This property’s location is unbeatable, with parks, schools, shopping, and a library all within close proximity. Public transit and easy access to Highway 400 make commuting a breeze, while the surrounding family-friendly community enhances the appeal of this exceptional investment. Don't miss your chance to secure a valuable piece of Barrie’s rapidly growing real estate market! (id:59911)
RE/MAX Hallmark Peggy Hill Group Realty Brokerage
733 - 330 Phillip Street
Waterloo, Ontario
Gym, Basketball, Study Hall, Conference Rooms, Game Room. Rooftop Patio With Fireplace, 24/7 Monitored Security (id:59911)
Homelife Silvercity Realty Inc.
101 Glen Abbey Way
Seguin, Ontario
Lovely semi-detached four bedroom with three and a half baths Villa at Rocky Crest. Beautifully appointed turn key offering fractional ownership with 12 weeks of personal use including the second and third week of August each year. (Fraction G & H) Your purchase includes a Rocky Crest ClubLink membership along with access to all the outstanding recreational facilities offered at the resort which include the 18 hole Championship golf course, swimming pool, tennis, spa and exercise facilities, Kids Club and exquisite dining. Featuring Lake Joseph waterfront activities for the entire family and quiet lakeside enjoyment on Armishaw Lake. *** PLEASE NOTE THAT THE PROPERTY TAXES SHOWN ARE ACTUALLY INCLUDED IN THE MONTHLY CONDO FEES*** (id:59911)
Chestnut Park Real Estate
124 West Avenue N
Hamilton, Ontario
Move in and enjoy this bright, freshly renovated and upgraded home! Highlights include a beautiful kitchen with new stainless appliances, quartz countertops, garage parking, 3 generous sized bedrooms and 4bathrooms including an ensuite and main floor powder room! The home features tall ceilings with potlights throughout and is expansive with multiple living spaces, including a back den that would be great for a work-from-home space. There is even a finished basement with ensuite laundry. This property is walkable to transportation, restaurants, and shopping, and quick access to multiple highways. (id:59911)
Bosley Real Estate Ltd.
81366 Champlain Boulevard
Ashfield-Colborne-Wawanosh, Ontario
Welcome to 81366 Champlain Blvd, where modern elegance meets timeless charm in a highly sought-after subdivision on the outskirts of Goderich. This enchanting home boasts a wealth of updates that enhance its unique character while honoring its original appeal. As you approach this stunning property, the charming curb appeal immediately invites you in. Step through the front door, and you'll be greeted by a warm and inviting atmosphere. The spacious primary retreat is your personal sanctuary, offering ample space to unwind and recharge. Imagine cozy evenings spent by the fireplace in your ideal home office, a perfect blend of productivity and comfort.The heart of this home is undoubtedly the stunning custom kitchen, equipped with high-end appliances that will delight any culinary enthusiast. Whether you're hosting intimate dinners or festive gatherings, this kitchen provides both functionality and style. As you explore the living area, you"ll find gorgeous built-ins flanking the fireplace, adding both character and practicality to the space. The large attached two-car garage offers convenience and additional storage, ensuring your home remains organized and clutter-free.Outside, the expansive property provides room to roam and play, with beach access to Lake Huron just at the end of the street. Picture yourself enjoying leisurely strolls along the sandy shore or soaking up the sun on warm summer days.This property is more than just a home; it's a lifestyle. Experience the perfect blend of modern updates and classic charm in a location that offers both tranquility and connection to nature. Don't miss your chance to make this unique property your forever home! (id:59911)
Royal LePage Heartland Realty
0 Star Lake Road
Mcmurrich/monteith, Ontario
Looking to get outside and find some peace and tranquility? Need an escape from the hustle and bustle of everyday life? How about carving out some more quality time with the kids? This 49 acre parcel is accessed via a year-round road, and features a mixed forest, varied terrain, wetland areas, and access to dozens of area lakes, and seemingly endless recreational opportunities. The Sequin Trail runs South of this property, with access to crown land at the southern limit of the property as well. Explore the opportunity to build your dream home, weekend retreat, or just a place to play in the great outdoors. Hydro service on road. (id:59911)
RE/MAX Professionals North
125 Pioneer Lane
Blue Mountains, Ontario
Discover the perfect après-ski retreat with this 4-bedroom, 2-bathroom chalet, ideally positioned for year-round mountain enjoyment! Captivating views of Blue Mountains ski slopes, this home truly brings "location, location, location" back into focus. Step inside to a warm and inviting atmosphere, highlighted by a cozy fireplace ideal for unwinding after a day on the slopes. Gather around for après-ski relaxation in the open-concept living space,designed to bring friends and family together. Great summer base camp, easy walk to the village where there is something going on year round. Whether it's winter skiing or summer hikes & bikes, this property is your gateway to Blue Mountain adventures all year long. Don't miss out on this prime mountain retreat! (id:59911)
Engel & Volkers Toronto Central
1065 Cloverleaf Road
Algonquin Highlands, Ontario
Discover riverfront living at 1065 Cloverleaf Road, a captivating property on Kennisis River in Algonquin Highlands. This charming 3-bedroom, 1-bathroom retreat combines comfortable living with breathtaking natural surroundings. The inviting living room centers around a stone wood-burning fireplace that creates an atmosphere of elegance and warmth throughout the cooler months. Adjacent, the welcoming family room offers seamless indoor-outdoor flow with direct access to the expansive wrap-around deck perfect for entertaining or simply taking in the stunning riverside views. The thoughtful design continues upstairs, where a second-floor loft area extends to a private balcony overlooking the property creating an ideal spot for quiet reflection or enjoying the morning sunshine. Water enthusiasts will appreciate the property's location on Kennisis River, which connects to both Halls Lake and Big Hawk Lake, creating endless opportunities for boating, fishing, and exploration of this magnificent waterway system. The outdoor living spaces enhance the property's appeal, featuring a charming gazebo for sheltered outdoor dining and a versatile greenhouse/studio, the perfect space for creative pursuits or year-round gardening. Schedule your showing today! (id:59911)
RE/MAX Professionals North Baumgartner Realty
1503 - 6 Eva Road
Toronto, Ontario
Spacious corner unit with an abundant amount of light, SE views to downtown and the CN Tower, this 2+den is a very well laid out split floor plan. 2 full bathrooms, private balcony, granite kitchen counters and stainless steel appliances...you are sure to be impressed! Quality Tridel built with full service amenities: 24h Conceirge, sprawling lobby, indoor pool, visitors parking, gym, party room, guest suites and more! Minutes to Kipling Subway, 427 highway access, Sherway Gardens mall...this location can't be beat! (id:59911)
RE/MAX Hallmark Realty Ltd.
1060 Mohawk Road
Burlington, Ontario
Welcome to this beautifully renovated 4 bedroom, 2.5 bath home offering over 3400 sq ft of living space, set amongst majestic trees and nestled within the historic gates of Indian Point. The main level showcases heated floors and exquisite herringbone hardwood, flowing into a custom designer kitchen featuring a large island, wall ovens, paneled fridge and dishwasher, and striking light fixtures. Oversized sliding patio doors open wide to create seamless indoor outdoor living. The cozy living room features a gas fireplace with a floor to ceiling surround and inset for your TV. The second floor includes three generous bedrooms with walk in closets, hardwood throughout and a stunning updated main bath with heated floors. The third level offers a private bedroom retreat with a den area and walk in closet ideal for guests or a home office. The finished lower level has a spacious recreation room, 3 piece bath, and ample storage. A double garage provides convenience, while the prime location offers quick access to Spencer Smith Park, major highways, downtown Burlington, and its vibrant shops and restaurants. This home combines luxury, location, and lifestyle! (id:59911)
Royal LePage Burloak Real Estate Services
9 - 3038 Haines Road
Mississauga, Ontario
Elegant 3-Bedroom Freehold Townhouse in Sought-After Applewood, Mississauga. Discover this beautifully maintained 3-bedroom, 2.5-bath Freehold Townhouse in the highly desirable Applewood community of Mississauga. Thoughtfully designed with comfort and style in mind, this home offers a perfect blend of classic elegance and modern convenience. The striking exterior features a sophisticated stucco and stone façade with a custom interlocking stone front entrance that adds impressive curb appeal. Step inside to find a bright, open-concept layout with hardwood floors throughout the main and upper levels, upgraded wooden staircases, abundant pot lights, and 9-ft smooth ceilings on the main floor creating a warm, inviting ambiance. The spacious living and dining areas flow seamlessly, ideal for both everyday living and entertaining. A modern kitchen is the heart of the home, complete with granite countertops, stainless steel appliances, and a generous breakfast area. Upstairs, the primary bedroom offers a peaceful retreat with double closets and a private 3-piece ensuite featuring a large walk-in shower. Two additional well-sized bedrooms share a stylish 4-piece main bathroom perfect for family or guests. The finished basement adds versatility with a dedicated laundry area, a functional office or den, and ample storage space to meet your needs. Located in a mature, family-friendly neighborhood, this home is close to parks, top-rated schools, restaurants, and shopping destinations like Square One and Sherway Gardens both just a 10-minute drive away. Enjoy excellent transit options with easy access to Mississauga Transit, Kipling Subway, Port Credit and Long Branch GO Stations, plus nearby highways for effortless commuting. (id:59911)
Forest Hill Real Estate Inc.
5452 Meadowcrest Avenue
Mississauga, Ontario
Welcome to this stunning 4 + 1 bedroom, 5 bathroom home offering 3,345 sq. ft. of beautifully designed living space, including a fully fnished,builder-grade walk-out basement. Located in the sought-after Churchill Meadows neighborhood, this home combines both style and functionalityto suit your familys needs.The main foor features 9-foot ceilings, gorgeous hardwood foors, and upgraded lighting throughout. The open-concept kitchen is a true highlight, perfect for entertaining, with quartzite countertops, sleek tile accents, a central island, and a convenientbutler's pantry. From the kitchen, step out onto your private deckideal for hosting summer gatherings.Upstairs, you'll fnd 4 spacious bedrooms,including a large primary suite with a luxurious 5-piece ensuite and His & Hers oversized walk-in closets. The second and third bedrooms share aJack-and-Jill bathroom, while the fourth bedroom enjoys the privacy of its own 4-piece ensuite.The fully fnished basement offers even moreliving space, featuring a 5th bedroom, a 4-piece bathroom, and a large rec room with a walk-out to the backyard. Whether you're looking tounwind or entertain, this lower level is a perfect extension of your home. (id:59911)
RE/MAX Realty Services Inc.
342 Meadow Wood Lane
Mississauga, Ontario
Location, Location, Location! This highly coveted rarely found home is on a private Lane, steps from the lake backing onto Meadow Wood Park. 342 Meadow Wood LN boasts a large Open-Concept kitchen and dining with Vaulted Ceilings, double sided fireplace and Sky Lights. A must see, this completely renovated 4 bedroom, 2.5 bathroom home has hardwood floors throughout, spacious laundry room, oversized en-suite master bath with soaker tub, large walk in shower and heated floors. Dual walk out to covered composite deck with gas fireplace. You dont want to miss this! (id:59911)
RE/MAX Professionals Inc.
26 Bowie Avenue
Toronto, Ontario
Updated 2 bedroom bungalow on a deep 140' lot with a bright and open-concept living space and custom cabinetry in the sun room. The lower-level 2-bedroom basement apartment needs work but has a separate entrance, offering excellent potential for extra income or extended family living. Located in a growing neighbourhood with easy access to the new Eglinton LRT, the 401, the Beltline, and Yorkdale Mall. This is a rare opportunity to own a flexible property in a thriving area for an unbeatable price! (id:59911)
Real Broker Ontario Ltd.
121 - 601 Shoreline Drive
Mississauga, Ontario
Great Location And So Much More!!! Experience Modern Living At Its Finest In This Beautifully Maintained, Carpet-Free, End Unit Stacked Townhouse. Nestled In A Highly Sought-After Location, This Unit Offers The Perfect Blend Of Comfort And Convenience. Enjoy A Bright And Airy Atmosphere Thanks To Soaring High Ceilings And A Thoughtfully Designed Layout. The Updated Kitchen Boasts With Quartz Counter, Modern Glass Cabinets And Contemporary Backsplash That Provides The Perfect Space For Culinary Enthusiasts. This Meticulously Clean Home Is Ready For You To Move In And Enjoy. Includes 1 Parking Space Close To The Unit With No Monthly Rental In Any Of Equipment (Hot Water Tank Is Owned And Installed 2024). This Property Is Ideally Located Close To Shops, Parks, Restaurants, Schools And Highway. Perfect For First-Time Home Buyers, Young Family Or Those Seeking A Low-Maintenance Lifestyle In A Desirable Area. Don't Miss This Opportunity To Own A Piece Of This Amazing Community! Schedule Your Showing Today! (id:59911)
Century 21 Millennium Inc.
10 Grenadine Court
Toronto, Ontario
Spacious and lovingly maintained original-owner home in sought-after North York neighborhood. First time on market since built in the 1970s. Classic layout featuring formal living and dining rooms, large eat-in kitchen with vintage charm. Three generously sized bedrooms on upper level, including primary with ensuite. Lower level offers full kitchen, above-grade windows, wood-paneled rec room, bathroom, separate entrance, and walk-out to backyard. Beautifully preserved original finishes throughout, including 70s wood paneling and iconic character details. Carpet-free home with immaculate mechanicals and true pride of ownership. Private driveway with garage. Quiet court location with convenient access to schools, transit, shopping, and highways. Perfect for families or buyers looking to renovate or enjoy as-is. A rare opportunity to own a true time capsule with incredible bones in a family-friendly community. Flexible closing. Offers welcome anytime. (id:59911)
RE/MAX Premier Inc.
1 Upper 3 Levels - 79 Tarragona Boulevard
Toronto, Ontario
Junction "Stockyards District" St Clair and Mondovi Gate. Beautiful renovated like new approx 1600 sq ft 3 Bedrooms plus Separate Family Room (possible bedroom). Private Yard. Private Detached Single Garage. Private Single Driveway. Spacious Bright Kitchen with walkout to Wood Deck at rear.. Gleaming new Hardwood Floors Thru-Out entire home. Excellent Central Toronto Location "Stockyards District". Steps to Public Transit, Walmart, Home Depot, Canadian Tire, LCBO, Metro, CIBC, and many more shops, restaurants and stores. See virtual tour. (id:59911)
Romulus Realty Inc.
556 Bessborough Drive
Milton, Ontario
Client Remarks Stunning 4+3 Bedroom Detached Home with Legal Basement Apartment Modern Elegance Meets Practical Luxury!. This exceptional house boasts 4 bedrooms + den and over 3700 sq. ft. of living space, including a legal 2-bedroom basement apartment with a bonus accessory room perfect for extended family or rental income. Elegant Stone & Brick Exterior with stunning curb appeal. Spacious Open-Concept Layout featuring separate living and family rooms, 9-foot ceilings on the main floor, upgraded hardwood floors and custom large tiles in landing areas and Kitchen.. Gourmet Kitchen with stainless steel appliances, a breakfast area, and ample storage perfect for hosting family meals. Cozy family room with a gas fireplace, ideal for gatherings or quiet evenings. A beautiful backyard designed for entertaining and relaxation. The oversized primary bedroom is a true retreat, complete with a sitting area, 5-piece ensuite with his-and-her sinks, and a spacious walk-in closet. Loft/Office Space easily convertible into a 5th bedroom. (id:59911)
Welcome Home Realty Inc.
2 - 12393 Hwy 50
Caledon, Ontario
Renovated 3 Bedroom Apartment with Close access to shopping, transit routes. Property vacant. Move in anytime. (id:59911)
RE/MAX West Realty Inc.
Bsmt - 6575 Alderwood Trail
Mississauga, Ontario
Beautiful 3 bedroom basement apartment available for rent in the highly sought-after Lisgar neighbourhood. This finished basement features spacious recreation room, gourmet kitchen, 3 sizable bedrooms, and ambient pot lights throughout. Located in a fully brick detached house backing onto a ravine, enjoy the privacy of having no neighbours behind. Conveniently situated just short walk from schools, Lisgar GO Train Station, and major highways 407 and 401. Don't miss out on this fantastic rental opportunity! NOTE: Basement tenant to pay 35% of utilities.(Water, Heat & Hydro) 1 PARKING INCLUDED (id:59911)
RE/MAX Millennium Real Estate
Lower - 87 Nahani Way
Mississauga, Ontario
Newly renovated Extra large 2 bedroom basement apartment for lease. Large windows for each bedrooms, 1000+ living space, bright walk-up entrance! Step away to Hurontario Transit! Very rare find on the market. Lower unit pays 35% of the utilities (id:59911)
Aimhome Realty Inc.
3 - 3 Moonstream Court
Mississauga, Ontario
Ideal Opportunity for First-Time Buyers, Investors & RenovatorsWelcome to this, move-in ready home located on a quiet, family-friendly court in the sought-after Meadowvale neighbourhood. With a functional layout and a legal basement apartment, this property offers flexibility and potential for homeowners and investors alike. Inside, you'll find the kitchen featuring granite countertops and a stylish designer backsplash. The main level boasts plank flooring with no carpet throughout the home, and two walk-outs leading to a private backyard, perfect for entertaining or relaxing. Upstairs, there are three generously sized bedrooms, and updated bathrooms, including a modern ensuite with a glass shower door. The legal basement apartment is fully tiled and ready for use, making it ideal for extended family or potential rental income. Additional updates include a newer furnace (2022), offering peace of mind. Situated in a prime location with no homes behind, this property offers privacy and easy access to Highways 401, 403, and 407. It's just minutes from Meadowvale Community Centre, Meadowvale Theatre, and Meadowvale Town Centre, providing shopping, recreation, and entertainment at your doorstep. The low monthly common element fee includes maintenance of the road, park, and visitor parking. Don't miss this incredible opportunity to own in one of Mississaugas most convenient and welcoming neighbourhoods! (id:59911)
Exp Realty
991 Hannah Avenue S
Listowel, Ontario
Welcome to 991 Hannah Avenue South, nestled in the heart of Listowel’s family-friendly community. This beautifully maintained two-storey home offers just under 2,300 sq ft of thoughtfully designed living space, featuring four spacious bedrooms and three bathrooms. The bright, open-concept layout is enhanced by abundant pot lighting, creating a warm and inviting atmosphere throughout. The kitchen comes equipped with high-quality stainless steel appliances and a convenient counter-height seating area, perfect for hosting or everyday meals. Upstairs, a generous family room offers the ideal space to relax and unwind, along with four well-appointed bedrooms, including a primary suite with a luxurious ensuite bath. Curb appeal shines through with a timeless stone and brick exterior, while the fully fenced backyard is your private retreat, featuring a brand new deck (2024) and a brand new hot tub, perfect for enjoying warm summer nights or cozy winter soaks. Located on a quiet, low-traffic street just steps from local parks, this home is perfect for families seeking both comfort and convenience. Don't miss the opportunity to call this incredible home yours, schedule a viewing today! (id:59911)
RE/MAX Twin City Realty Inc.
2278 Southport Crescent
London, Ontario
2 homes in one !! The bright main level features a large living/dining room with natural light and a chefs kitchen with ample counter space. Upstairs, the primary suite offers a private bathroom and walk-in closet, two additional bedrooms and a full bathroom. The finished basement includes an extra bedroom, bathroom, and kitchen, perfect for a rental unit or in-law suite. Its private entrance located at the side of the house ensures privacy and convenience for tenants. Ironstone's Ironclad Pricing Guarantee ensures you get: 9 main floor ceilings Ceramic tile in foyer, kitchen, finished laundry & baths Engineered hardwood floors throughout the great room Carpet in main floor bedroom, stairs to upper floors, upper areas, upper hallway(s), & bedrooms Laminate countertops in powder & bathrooms with tiled shower or 3/4 acrylic shower in each ensuite Concrete driveway . Don't miss this opportunity to own a property that offers flexibility, functionality, and the potential for additional income. Pictures shown are of the model home. Don't miss out on this exceptional opportunity make this house your forever home! .Visit our Sales Office/Model Homes at 674 Chelton Road for viewings Saturdays and Sundays from 12 PM to 4 PM and Wednesday 2PM TO 5 PM . (id:59911)
RE/MAX Twin City Realty Inc.
62 Joseph Trail
Collingwood, Ontario
IMMACULATE SUMMER SEASON LEASE IN POPULAR TANGLEWOOD LOCATION. Townhouse available for Spring/Summer/Fall. In the heart of this stunning 4 Season Recreation area, mins from the Village at Blue Mountain & close to downtown Collingwood. This 3 Bed, 1/1 Bath home w/upgraded open concept Kitchen, Dining/Living Rm w/cathedral ceilings. Stone gas fireplace. Granite counters, oversized island, upgraded hardwood flooring & stainless appliances. Oversized master Bed & 2 generously proportioned bedrooms. Spacious family bathroom. Rec Room on lower level. The garage is a bonus for golf cart/summer toys. Outdoor activities await; seasonal on-site pool for residents, golf, hiking/cycling trails all close by. Sample fine dining at countless local restaurants or relax those aching muscles with a visit to Le Scandinave Spa. Numerous festivals & local events. Furniture may vary from photos. No smokers/pet considered. (id:59911)
Chestnut Park Real Estate
1st & 2nd - 428 Westmoreland Avenue
Toronto, Ontario
Located In A Highly Desirable Area. A+ Location Close To All Amenities, Subway, St. Clair LRT, George Brown Campus, Steps To Super-Hip Geary Ave, As Well As St. Clair W, Junction: Enjoy The Citys Most Popular Craft Breweries, Trendy Restos/Cafes, Great Shopping, Nearby Parks & More! (id:59911)
Homelife/realty One Ltd.
501 - 51 Lady Bank Road
Toronto, Ontario
Welcome to boutique living at its finest at 51 Lady Bank Road, Unit 501- a rare 3-bed, 3-bath residence in an exclusive 18-unit building in South Etobicoke. Originally two pre-construction units thoughtfully combined by the original owner, this is the largest suite in the building, offering an expansive open-concept layout perfect for both everyday living and entertaining. Enjoy a chef-inspired kitchen with a gas stove, oversized island, and exceptional storage. Two bedrooms feature walk-in closets and private ensuites, while the spacious balcony with gas hookup extends your living space outdoors. Includes parking (stacker system) and two lockers for added convenience. Steps to parks, transit, and the vibrant lakeshore community. (id:59911)
Rare Real Estate
25 Chatham Street
Hamilton, Ontario
WOW LOCATION! Fantastic opportunity to own a detached house in the most desirable area around Locke Street, just steps to all your favourite shops & restaurants, within walking distance of the vibrant boutiques, coffee shops, grocery store, bake shops, amenities, restaurants, renowned churches, schools, off leash dog park, HAAA park with playground and track, tennis club, are all at your doorstep. Highway 403 is just minutes away making commuting a breeze. This charming historic home offers rear alley access for parking & potential for a garage and/or additional dwelling unit. Inside you'll discover a great layout from the high ceiling living room to a huge dining area and then a spacious eat-in kitchen leading to a relaxing sunroom. Upstairs there are 3 bedrooms, 2 full bathrooms, and surprise - one is an ensuite! This home has been lovingly cared for, including recent furnace & shingles to provide you with years of worry free living and a wonderful lifestyle in a truly great neighbourhood. (id:59911)
Keller Williams Complete Realty
20 Chesswood Trail
Hamilton, Ontario
Welcome to this stunning 3000-square-foot home, with the potential to finish an additional 3000-square-feet on the lower level, perfectly situated on a peaceful dead-end street and surrounded by equally exquisite homes. Step into the impressive foyer where the quality of craftsmanship is immediately evident. To your left, a generous formal dining room sets the tone for elegant entertaining, while straight ahead, a sprawling living room centered around a cozy propane fireplace flows seamlessly into the show-stopping open-concept kitchen. On the south side of the home are two bedrooms, including a guest bedroom with access to a private 3-piece bathroom and the luxurious primary suite featuring a spa-inspired 5-piece ensuite and a spacious walk-in closet. The north wing of the home offers thoughtful convenience with a secondary entrance, a walk-in pantry and a well-equipped main floor laundry room with direct access to the oversized 3-car garage. Further along, you'll find two generously sized bedrooms and a beautifully finished 5-piece bathroom. The finished staircase leads to a completed landing that opens into an expansive, unfinished basement. Here, you'll notice the impressive features already in place, including a state-of-the-art geothermal heating and cooling system, a water filtration system and large windows that flood the space with natural light. Stepping outside, you'll find a gravel driveway and a welcoming walkway that enhance the home’s curb appeal, while the expansive 3.554-acre lot is ready for your personal touch. This incredible bungalow is sure to impress! Don’t be TOO LATE*! *REG TM. RSA. (id:59911)
RE/MAX Escarpment Realty Inc.
49 Robertson Road Unit# Basement
Ancaster, Ontario
Prime Ancaster Living – Convenience at Your Doorstep!!! Newly built 2-bedroom basement rental available in the most Sought after community of Ancaster! This bright and modern unit features stainless steel appliances, pot lights, and insulated laminate flooring throughout. With a spacious layout, full bathroom, stacked washer and dryer, and plenty of storage with good-sized closets, this home has both comfort and functionality. Conveniently located near highways, amenities, and elementary schools, it’s a great opportunity for couples or a small family looking for a well-appointed space in a fantastic family friendly neighbourhood. Landlord will provide High speed internet. TENANT RESPONSIBLE TO PAY 25% OF ALL UTILITIES. (id:59911)
Right At Home Realty


