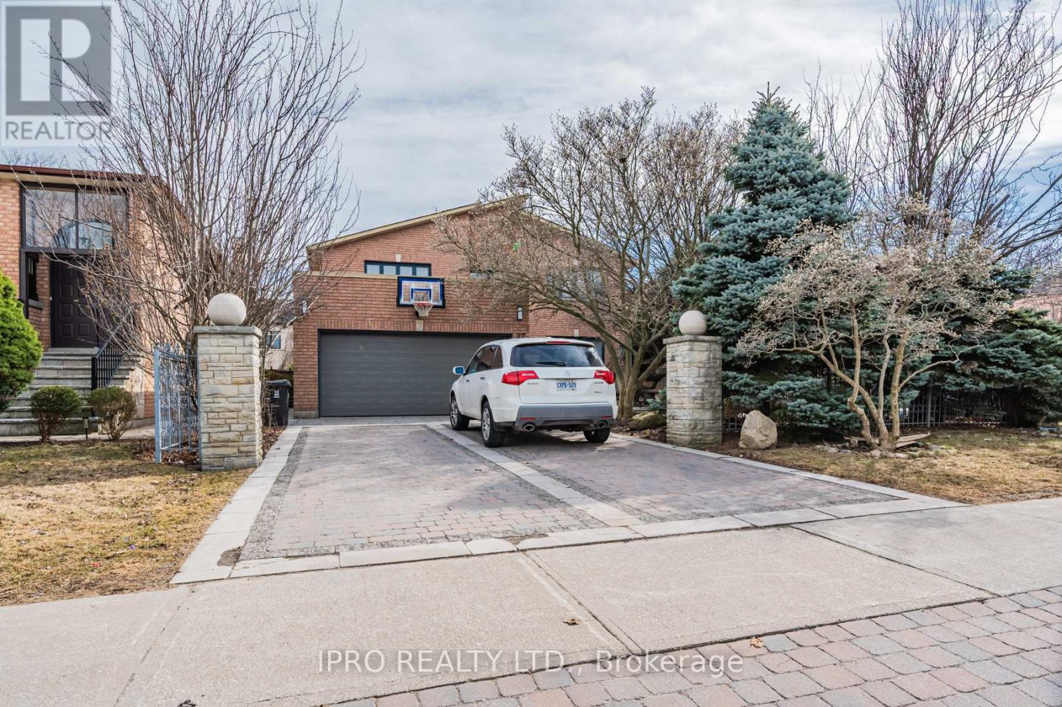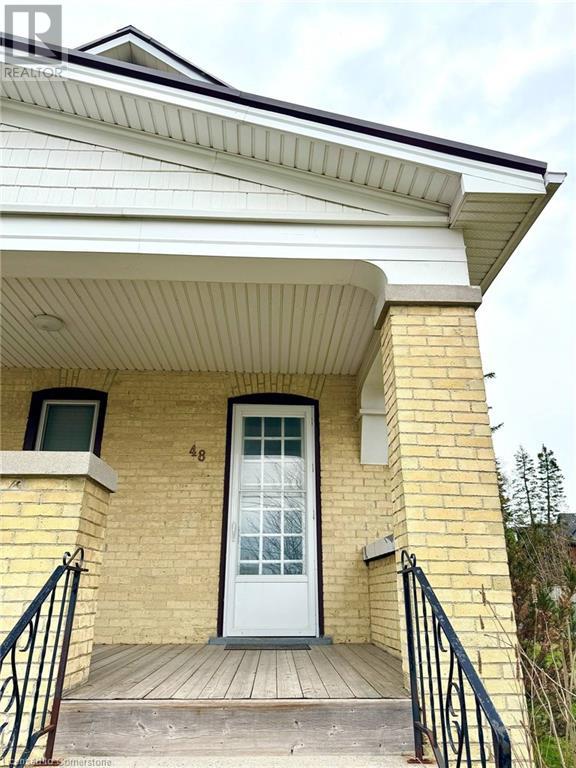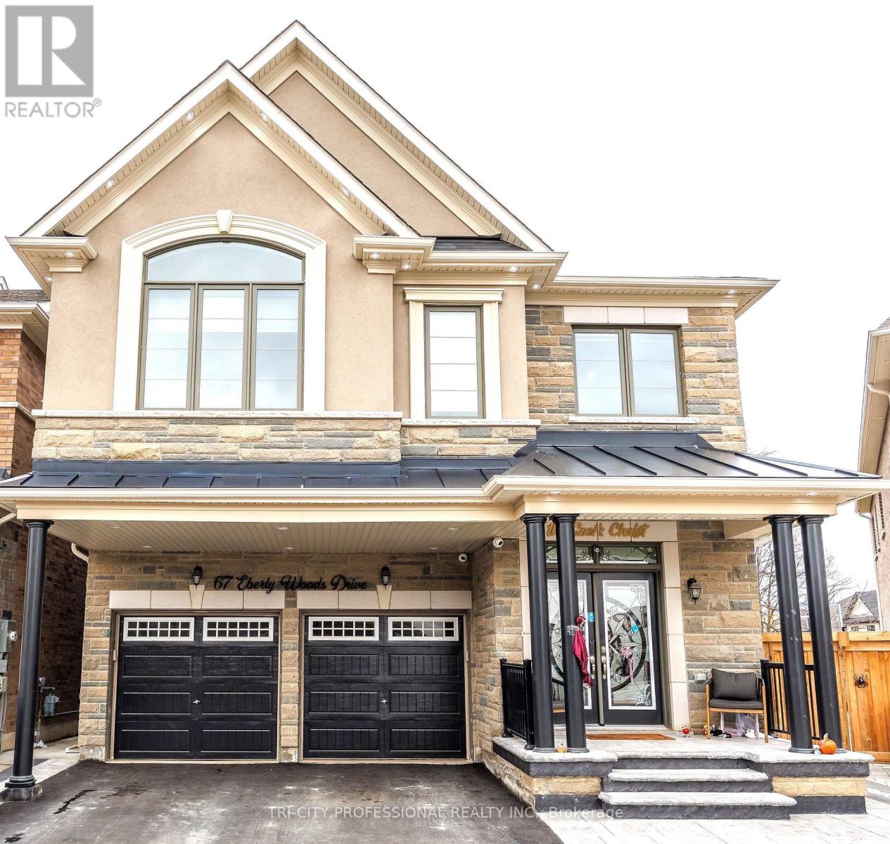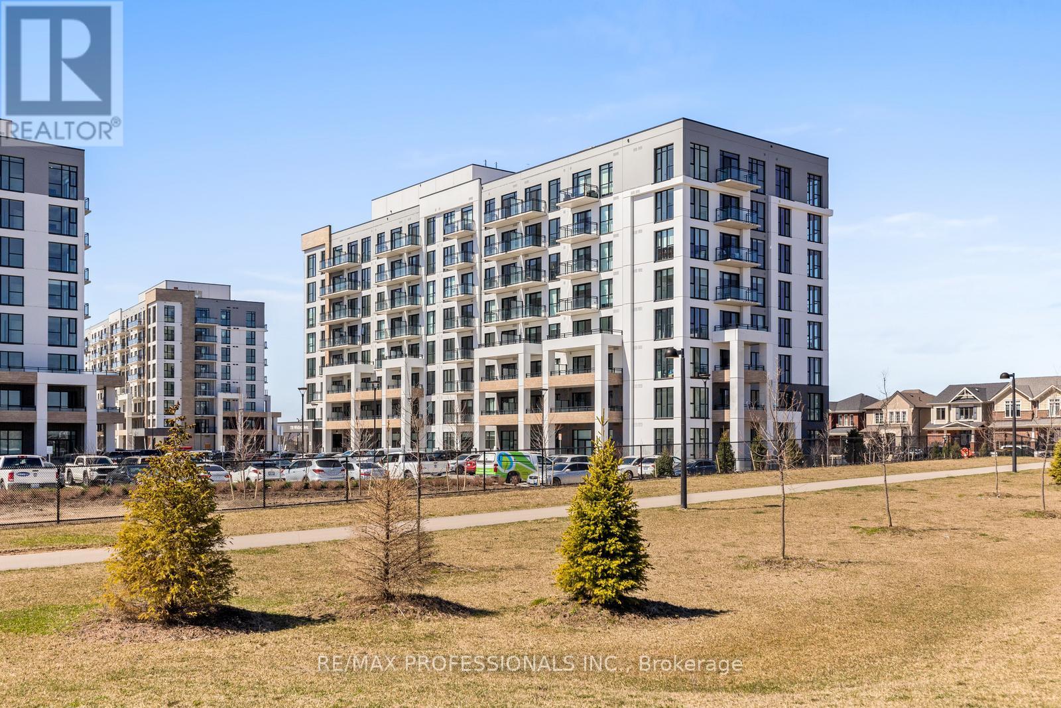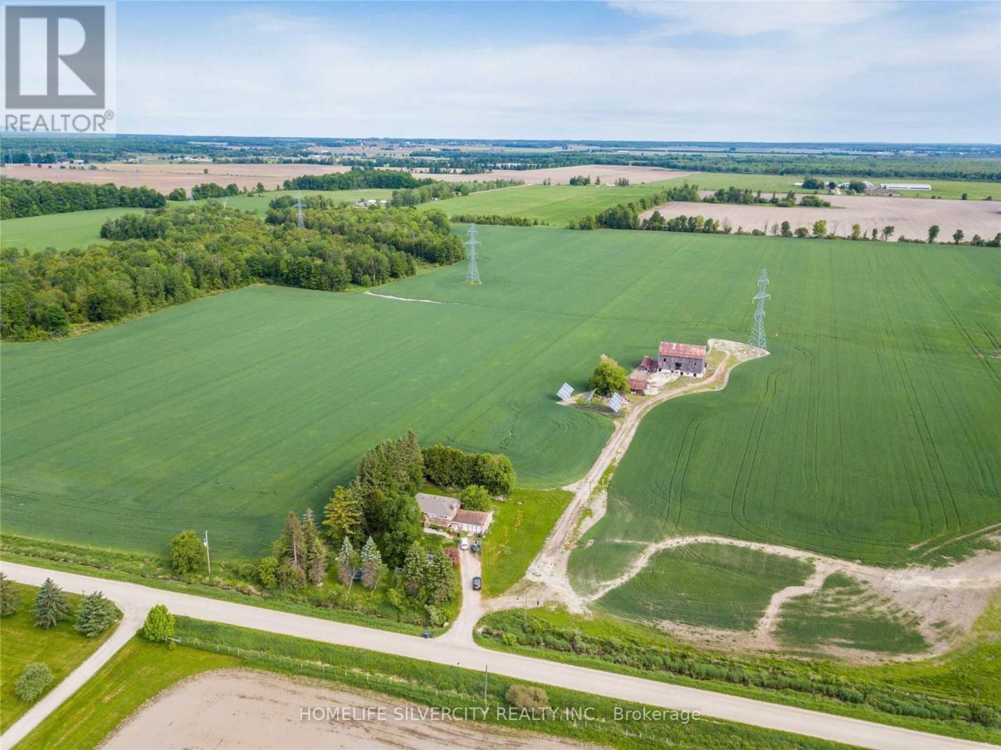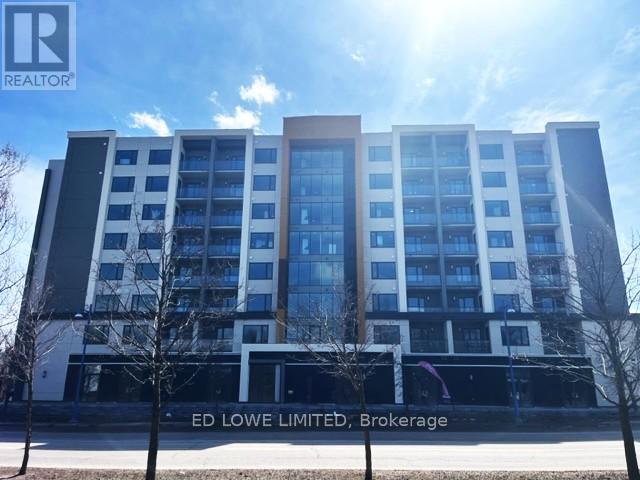270 Fisherville Road
Toronto, Ontario
Beautiful Family Home On A Huge Lot in Prestigious Neighborhood. Steps To park, Places Of Worship And Sopping. Bsmnt Is Excluded. (id:59911)
Sutton Group-Admiral Realty Inc.
2 - 27 Danby Avenue
Toronto, Ontario
Welcome to 27 Danby Basement Bright + Spacious 2 Bedroom Suite! Newly upgraded with flooring, pot-lights, appliances & more. Convenient location steps to bus stops, grocery stores & much more. basement consists of 2 separate units, a 1 bedroom suite & 2 bedroom suite which share the same side entrance. No parking avail & utilities additional. 2 Laundromats within walking distance (id:59911)
Ipro Realty Ltd.
48 Walter Street Unit# A
Kitchener, Ontario
Located in the heart of downtown Kitchener, 48 Walter St Unit A offers a spacious living space perfect for those who appreciate both comfort and convenience. This 2-bedroom, 1-bathroom unit boasts a bright and open layout, with generous living areas that allow for a flexible and functional lifestyle. Whether you’re entertaining or relaxing, the well-sized bedrooms provide ample space for all your needs. With its prime downtown location, you're just steps away from local cafes, shops, and public transit, making it the ideal home for those who want to be in the middle of the action. Don't miss out on this fantastic opportunity to live in one of Kitchener's most sought-after neighborhoods! (id:59911)
Corcoran Horizon Realty
67 Eberly Woods Drive
Caledon, Ontario
Stunning!!! Ultra Luxury, Ravine Lot, $400K Spent on Upgrades. This 5 Br Property Boasts High End Lucury Finishes Custom Done by Italian Designer. 2 Br Finished Basement, and 1 Studio in-Law Suite With Full Washroom. Whole House has Custome Upgrades Including High End Appliances, Built-In Speakers, Closets Organizers, Chandeliers, Remote Controlled Window Coverings, Wainscoting, No Carpets in Entire House, Electric Fireplace, Garage with Custom Storage, Potlights, Covered Finished Backyard with Barbeque Shed, 2 Separate Laundary Units, Separate Side Entrance to Basement, and Tons of Other Upgrades. See to believe!! (id:59911)
Tri-City Professional Realty Inc.
2111 - 30 Samuel Wood Way S
Toronto, Ontario
Welcome to the lovely 30 Samuel Wood Way, South Etobicoke! Modern Luxury meets urban convenience. Step into this stunning 1 bedroom condo, only two years new, and experience the best city living. 9 foot ceilings and luxurious laminate floors, with open concept space is designed for enjoyment and relaxation. Cook like a chef with stainless steel appliances and elegant quartz counter top. enjoy an large living area that walks out to your private terrace. Resort-style Amenities: Access to a state-of-the-art gym, a stylish party room, a roof top terrace to soak up the sun, and quest suites for your visitors. Concierge! Steps away from subway, transportation or a quick drive to Downtown Toronto, you'll have the best of the city just around the corner. Whether shopping, dining, or entertainment, everything you desire is moments away. Don't miss out on this opportunity to own a piece of luxury in South Etobicoke. Enjoy comfort and elegance in the heart of the city. (id:59911)
Homelife/response Realty Inc.
101 - 770 Whitlock Avenue
Milton, Ontario
Introducing a stunning, brand new 2 bed, 2 bath condo in Mattamys sought-after Mile & Creek Condos in Milton never lived in and boasting rare 12 ceilings and floor-to-ceiling windows for a bright, open feel. This modern, carpet-free unit offers a split-bedroom layout, over $20K in upgrades, potlights in the living space, and a built-in entertainment/media outlet. The stylish kitchen is equipped with KitchenAid stainless steel appliances, a deep undermounted sink, and a spacious open-concept layout perfect for entertaining. The primary bedroom features a walk-in closet and a private ensuite with a stand-up glass shower, while the second bathroom is a full 4-piece, ideal for guests or family. Enjoy seamless indoor-outdoor living with a massive 450 sq ft walkout terrace. Additional features include ensuite laundry, 1 parking spot, locker, and Rogers internet included in rent. Tenant pays heat, hydro, and water via Provident. Conveniently located on the main floor (no elevator needed!), with Smart 1VALET Entry System and access to incredible amenities: 24/7 concierge, fitness centre, yoga studio, media room, rooftop terrace with BBQs and fireside lounge, and pet spa. Close to highways, Milton GO, schools, parks, trails, shopping, and dining this is modern living at its best! (id:59911)
RE/MAX Professionals Inc.
2401 Millstone Drive
Oakville, Ontario
Discover this stunning 4+1 bedroom home on a large corner lot in a quiet street with 2457 Sq. Ft as per the Builder floor plan and basement living area approx.1100 Sq ft. With 9-ft ceilings and an open-concept design, carpet free, this home is filled with natural light, featuring large windows with California shutters. The fenced backyard is an entertainers dream, complete with a spacious professionally finished wooden deck, a gas BBQ hookup, a sprinkler system, and a stamped concrete walkway. The primary suite impresses with two walk-in closets and a luxurious upgraded Jacuzzi tub. The well-appointed eat-in kitchen boasts a breakfast bar and a walkout to the deck, perfect for morning coffee. Enjoy a formal dining room, a spacious family room with a gas fireplace, and a bright living room. A dark oak staircase adds elegance, while the main floor laundry and upgraded garage door enhance convenience. Located in the sought-after West Oaks community of Oakville, this home offers great curb appeal and is close to top-rated schools, highways, the lake, and West Oak Trails. (id:59911)
RE/MAX Aboutowne Realty Corp.
9 Bertram Drive
Springwater, Ontario
Top 5 Reasons You Will Love This Home: 1) Fully renovated century year old home blending historic charm with contemporary luxury, featuring four spacious bedrooms, three stylishly updated bathrooms, and exquisite finishes throughout 2) Chefs delight, the kitchen boasts quartz countertops, brand-new stainless-steel appliances, an expansive island with a waterfall edge, and a separate versatile space perfect for a coffee bar or butlers pantry, complete with built-in cabinetry, quartz countertops, and a prep sink 3) Enjoy a grand dining room that retains its historic character with original trim and baseboards, a large living room with a built-in electric fireplace and seamless access to a new wood deck, along with a generous mudroom and laundry room for added convenience 4) Four beautifully updated bedrooms, including a serene primary suite with a private ensuite, while the versatile office space is a light-filled retreat featuring expansive windows that invite natural light, a sophisticated glass door entrance, and a picturesque view of the surrounding landscape, perfect for work, creativity, or relaxation 5) Situated on one of the neighbourhoods largest lots, this home delivers a newly built garage with backyard access, a freshly sodded front lawn, a charming stone patio at the entrance, and extensive updates, including a new roof, furnace, air conditioner, flooring, windows, kitchen, bathrooms, and a brand new paved driveway. 2,847 square feet plus an unfinished basement. Visit our website for more detailed information. *Please note some images have been virtually staged to show the potential of the home. (id:59911)
Faris Team Real Estate
4498 Sunnidale Concession 2 Road
Clearview, Ontario
143.93 Acres Agriculture Farm With 104 Acre Systematically Tiled Land. Out of Greenbelt. Great Soil For Hay And Grain Crops. Spacious 3+1 Bedroom Raised Renovated Bungalow. Finished Basement with Separate Entrance from Garage. Two car attached Garage & Spacious Driveway with 8 car parking space. Income Generating Property, Farm Currently Tenanted, Tenants Willing To Stay. This Farm Is Only A Few Minutes From Angus and Close To All Amenities. (id:59911)
Homelife Silvercity Realty Inc.
A - 1015 Innisfil Beach Road
Innisfil, Ontario
7 commercial/retail units ranging from 503-1,057 sf ft in high demand commercial area on the ground floor of The Alcona, Innisfil's brand new premier 101 suite rental apartment building. Great location, fronting directly onto high traffic Innisfil Beach Road in downtown Alcona. Ideal for retail, professional services, dental or medical, bakery, coffee shop, no exhaust hood capabilities, take out, offices and more. Glass double door entrance with transom. Clear Height up to 12'8" to underside of deck. 14 designated Commercial use surface parking spaces at front of building, 9 parallel parking spaces on Innisfil Beach Road, plus another 9 spaces to the direct east and west of Innisfil Beach Road. Access from St. Paul Road and Edgar Street. Excellent proximity to Hwy 400, schools, library, beach, parks, trails and Lake Simcoe. Disability closers, plumbing, municipal water, energy efficient electric HVAC all roughed in. Tenant pays utilities. (id:59911)
Ed Lowe Limited
D - 1015 Innisfil Beach Road
Innisfil, Ontario
7 commercial/retail units ranging from 503-1,057 sf ft in high demand commercial area on the ground floor of The Alcona, Innisfil's brand new premier 101 suite rental apartment building. Great location, fronting directly onto high traffic Innisfil Beach Road in downtown Alcona. Ideal for retail, professional services, dental or medical, bakery, coffee shop, no exhaust hood capabilities, take out, offices and more. Glass double door entrance with transom. Clear Height up to 12'8" to underside of deck. 14 designated Commercial use surface parking spaces at front of building, 9 parallel parking spaces on Innisfil Beach Road, plus another 9 spaces to the direct east and west of Innisfil Beach Road. Access from St. Paul Road and Edgar Street. Excellent proximity to Hwy 400, schools, library, beach, parks, trails and Lake Simcoe. Disability closers, plumbing, municipal water, energy efficient electric HVAC all roughed in. Tenant pays utilities. (id:59911)
Ed Lowe Limited
G1 - 64 Queen Street
New Tecumseth, Ontario
Discover this spacious and well-maintained 1,092 sq. ft. ground-level condo, located in a tranquil building overlooking a lush conservation area and just a stones throw from the Trans Canada Trail. This 2-bedroom, 2-bathroom unit offers a peaceful retreat in a quiet, private setting, perfect for those seeking a comfortable, low-maintenance lifestyle. Cozy, intimate, yet spacious, with 9.5' ceilings, with pot lights throughout the living area. The open floor plan maximizes the space, offering plenty of room for both relaxing & entertaining.The kitchen is well-equipped with ample counter space and cabinetry, perfect for preparing meals or hosting small gatherings. The primary bedroom is spacious, featuring a walk-in closet and its own ensuite bathroom. The second bedroom can serve as a guest room, home office or den, with a second full bathroom nearby for added convenience.While the unit itself doesn't have direct views, the building's location offers a serene setting with scenic views of the conservation area, perfect for those who appreciate peace and nature. Step outside to explore the Trans Canada Trail or enjoy the natural surroundings right at your doorstep. All your everyday shopping needs are conveniently located within 100 meters of your home. This condo combines privacy, comfort, and a nature-filled environment, all while being conveniently located near shops, restaurants, parks, and transit. If you're looking for a low-maintenance home in a peaceful and picturesque location, this condo is the perfect fit. Schedule a viewing today to see all this home has to offer! **EXTRAS** Reverse osmosis in kitchen, zebra blinds throughout, with remote control in living room, water softener. (id:59911)
Royal LePage Your Community Realty

