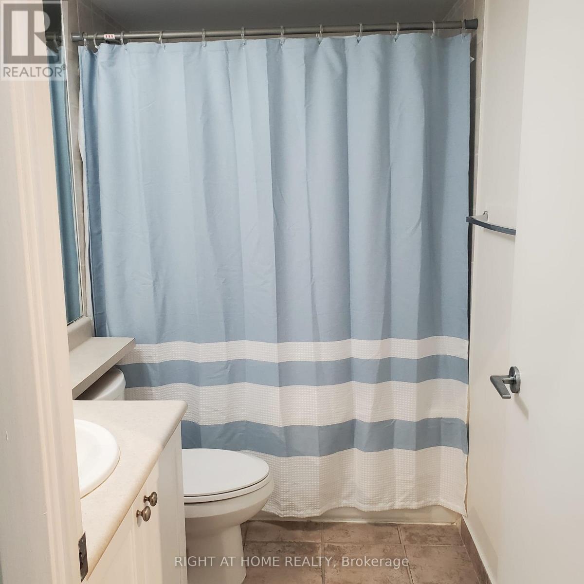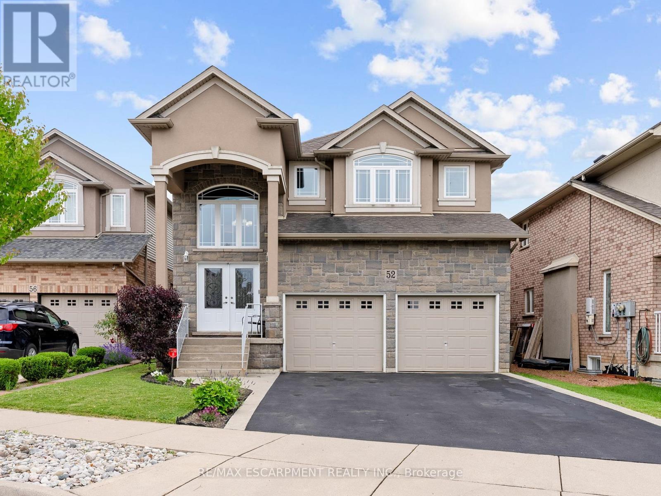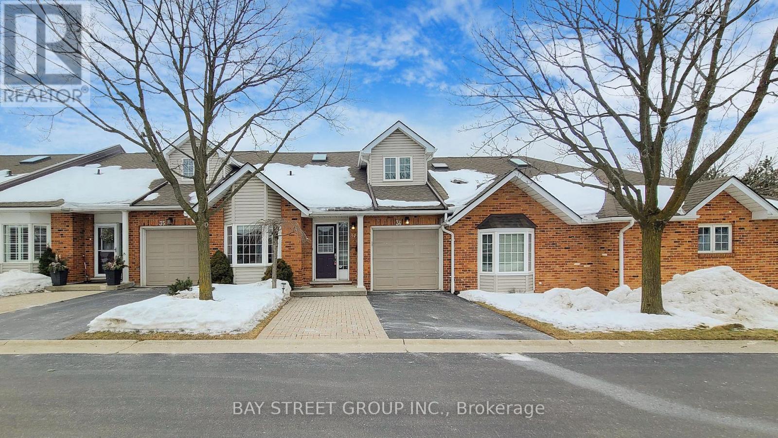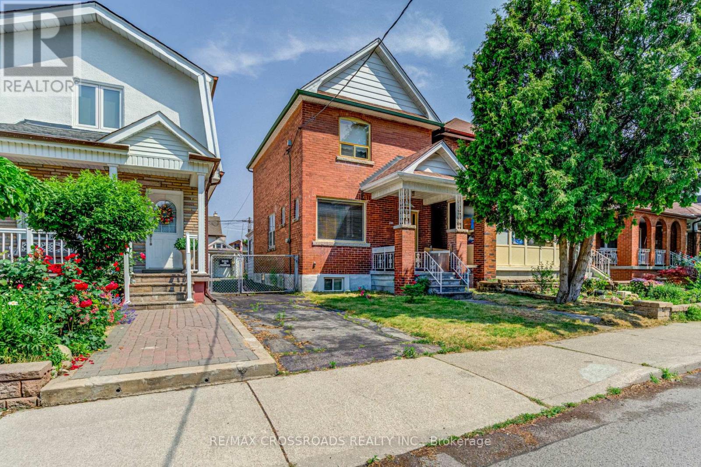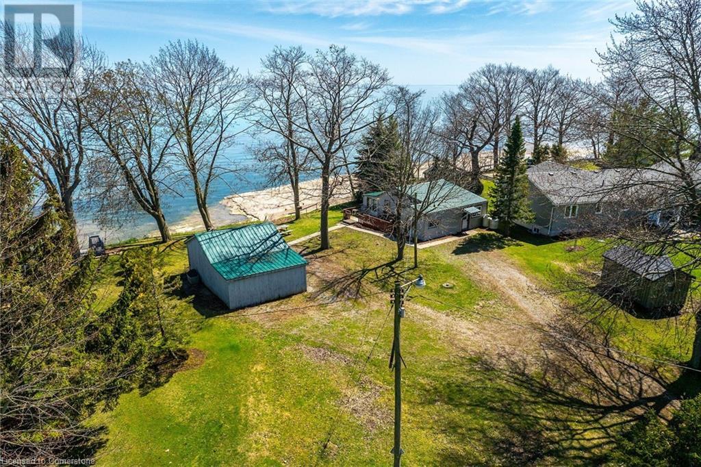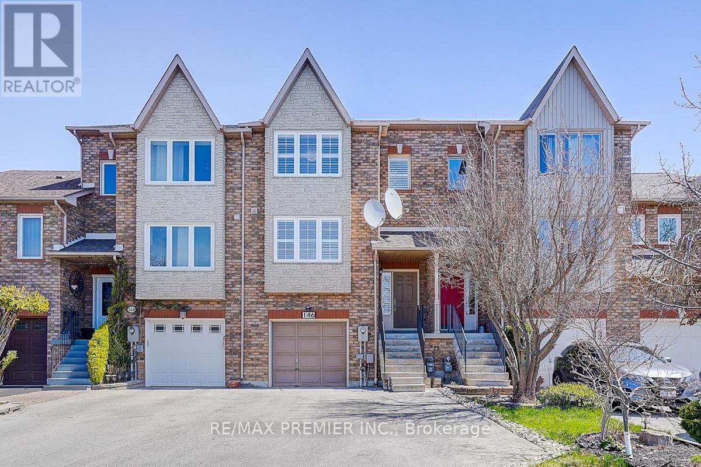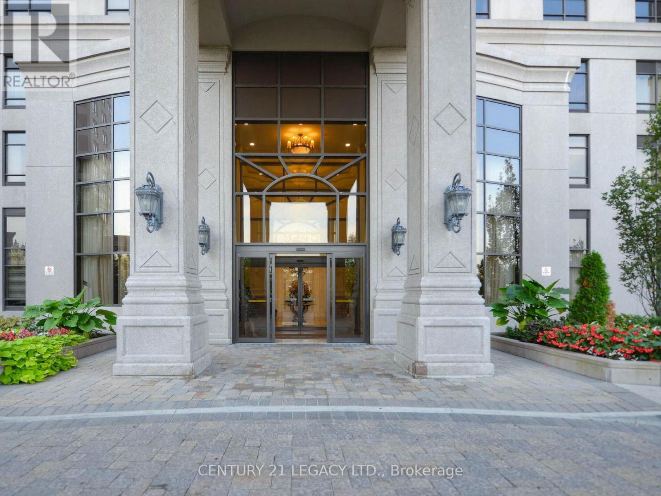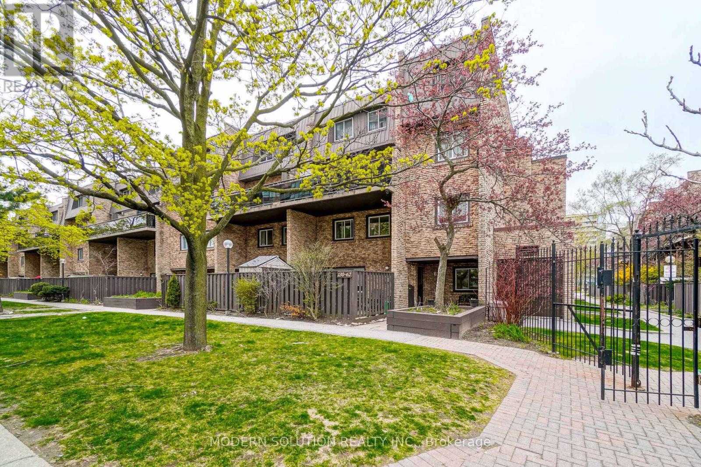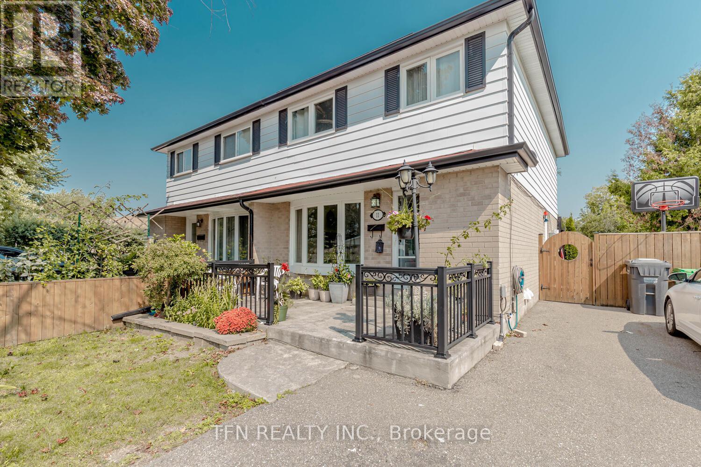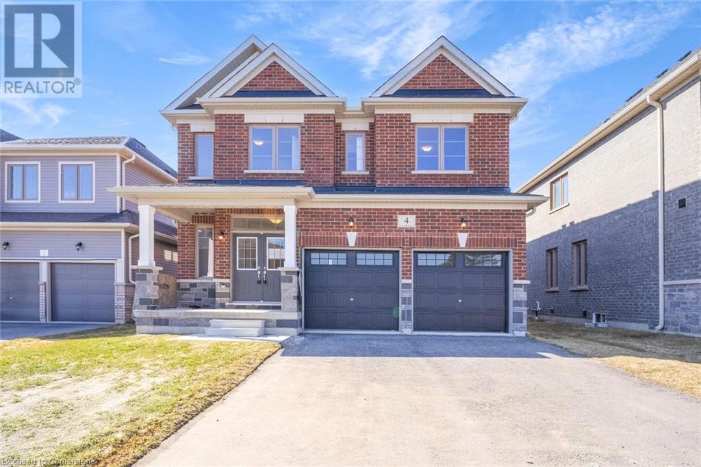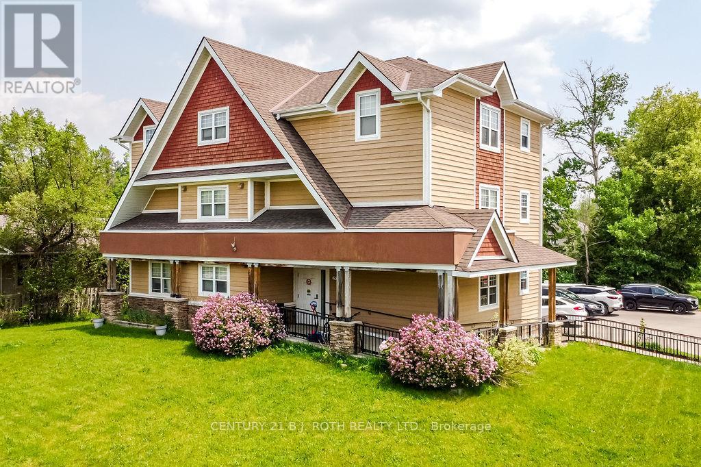115 - 231 Fort York Boulevard
Toronto, Ontario
10 ft Ceilings. Granite Countertop. Stainless Steel Appliances. Steps to the Lake, Trail, Loblaws, LCBO, & Shoppers Drugmart. Front Load Washer & Dryer. (id:59911)
Right At Home Realty
52 Arrowhead Drive
Hamilton, Ontario
Spacious executive family home in a great central location close to schools, parks, shopping, public transit, and quick highway access! This great layout is highlighted by a stunning extra large kitchen with vaulted ceiling, granite countertops, two sinks, tile backsplash, and island - perfect for entertaining family and friends! Family room off the kitchen has vaulted ceiling, gas fireplace, and hardwood floors. Looking for main floor living? There is a bedroom with a walk-in closet and beautiful ensuite that has double sinks. Also on the main floor is the laundry room and 2pc bathroom. Up the wood stairs takes you to the three upper level bedrooms with hardwood throughout that includes a large primary bedroom with walk-in closet and ensuite privileges to the large main bath with double sink vanity with granite. The other 2 bedrooms are spacious and one includes a juliet balcony that opens up to the family room below. The large open basement is perfect to add more space or in-law potential with garage access for private entry, roughed in bathroom, and plenty of windows throughout. Like to relax outside? Enjoy a morning coffee under the covered patio that's just the kitchen space! Don't wait long to see this great home and all its possibilities. (id:59911)
RE/MAX Escarpment Realty Inc.
34 - 810 Golf Links Road
Hamilton, Ontario
Welcome to 810 Golf Links Rd, Unit 34 A Spacious Townhome in Prime Ancaster Location!Located in a safe and highly convenient neighborhood, this 2+1 bedroom, 3-bathroom Bungaloft offers comfort, space, and unbeatable convenience. The bright open-concept living and dining area extends into a huge sunroom, perfect for year-round enjoyment. The separate enclosed kitchen is ideal for those who love to cook, keeping cooking aromas contained while offering a functional and private space. The primary bedroom features an ensuite and large closet, while the versatile +1 room can serve as a home office or guest space. The unfinished basement provides ample storage or the potential to customize additional living space. A private backyard offers a quiet retreat, and the separate garage layout ensures a distinct and spacious living area. Situated right across from Costco, Cineplex, Jacks restaurant, and more, and within walking distance to Meadowlands Shopping Centre, this home is also just minutes from top-rated schools, McMaster University, HWY 403 & LINC, and surrounded by parks and trails. Offering both spacious living and ultimate convenience, this home is a rare find, book your private viewing today! (id:59911)
Bay Street Group Inc.
216 Livingstone Avenue
Toronto, Ontario
Investors, builders, contractors, flippers, or anyone looking to design their own custom home, meet your new renovation project! This 2-story brick house with private driveway, has fantastic bones and is waiting for someone to transform it into the home people dream of. With the potential for an in-law suite and large garage, this home offers endless possibilities for customization and expansion. Located within walking distance to the subway and LRT station, as well as, shops, schools, parks, and being in proximity of Yorkdale Mall, Hwy 401, Allen Rd, and big box stores this property can have it all! (id:59911)
RE/MAX Crossroads Realty Inc.
2882 Lakeshore Road
Dunnville, Ontario
Lake Erie majesty discovered here at 2882 Lakeshore Road located 10 mins commuting distance southwest of Dunnville’s amenities - near the eco-friendly Port Maitland bird migration route - where the Grand River empties into Lake Erie - 50 mins to Hamilton, Welland, Port Colborne & QEW. Includes 1.03 acres of natural beauty enjoying stands of towering hardwoods dotted thru-out this private lot extending to over 136 feet of glorious Lake Erie water front enhanced with concrete breakwall. Positioned well back from scenic Lakeshore Road is rustic 2 bedroom cottage introducing 609 sf of living space features functional kitchen/living room/3pc bath/family room/sunroom design. Handy 16ft x 26ft detached multi-purpose building provides desired storage or HE/SHE shed option. Property is serviced with propane heat source, water cistern & holding tank. The Seller makes no warranty for the fitness of the cottage/outbuilding/breakwall as the property has been vacant for quite some time. Cottage requires TLC - majority of value is in the large waterfront parcel. Sold “AS IS - WHERE IS”. Ideal demolish / re-build scenario. Possibly one of the most beautiful, mature waterfront properties along the lake. (id:59911)
RE/MAX Escarpment Realty Inc.
146 Michelle Drive
Vaughan, Ontario
Your search ends here, home is located in the heart of city of Vaughan, this 3 storey offer bright and spacious living space, Long Driveway with no-sidewalk, 3 Bedrooms, 2.5 Bathrooms, basement has walkout to backyard and access to garage plus laundry room and additional storage space, Main floor has many upgrades include kitchen central island with breakfast bar and walkout to open balcony, Home is facing park offering a breathtaking open view, Close to Costco, Home Depot, schools, playground, shopping centres, supermarkets, parks and restaurants, short drive to HWY 400 & 401. (id:59911)
RE/MAX Premier Inc.
1503 - 9245 Jane Street
Vaughan, Ontario
Welcome To Bellaria - Tower 3. Freshly Painted 744 Sq Ft 1 Plus Den Ready To Move In Unit. Carpet Free unit features an upgraded kitchen with stainless steel appliances, granite counters, lots of storage in cabinets, a breakfast bar and an undermount sink. The bedroom has an ensuite bathroom and walk-in closet. There is an additional 2 pc bathroom for guests. Located across Vaughan Mills Mall, Easy access to public transit, GO train, restaurants, Wonderland, hospital, parks trails and Highway. Explore the serene beauty of the surrounding 20 acres of walking trails, providing the perfect escape into nature. Building amenities include a gym & exercise room, sauna, recreation room, reading room, party room and theatre room. Enjoy peace of mind knowing there is a manned gatehouse and 24hr concierge. Heat, air conditioning and water are all included in the condo fees. (id:59911)
Century 21 Legacy Ltd.
62 - 130 Ling Road
Toronto, Ontario
Welcome to this charming residence, ideally situated in a picturesque, park-like neighborhood within a vibrant community! Boasting 3+1 generously sized bedrooms and 2 bathrooms. This home also features a versatile den on the second floor, ideal for a home office or additional storage space. The property has been extensively renovated from top to bottom, showcasing a fully modernized sleek kitchen with quartz countertops and stainless steel appliances. The home is further enhanced by stylish overhead lighting all throughout, fresh paint, and custom-built European-style shelving in all closets, among many other thoughtful upgrades. This home offers a wealth of potential, providing an enriching lifestyle for those seeking an authentic and dynamic community experience. Conveniently located just steps from TTC, schools, shops, parks, and places of worship, and only minutes from the 401. This is a prime opportunity for both first-time buyers and savvy investors! (id:59911)
Modern Solution Realty Inc.
11 Glenmore Crescent
Brampton, Ontario
Rare Semi with 4 bedrooms and finished basement with Separate Entrance. 143.73 feet deep, Huge Backyard with Deck, Patio. Immense space for Gardening and Planting. Hardwood Floors with no carpet in whole house. Workshop/shed for storage or DIY projects. Upgraded Kitchen with Dining. Close to all amenities with easy access to 410,407. Less than 10 Minutes drive to Bramlea city centre, Chinguacousy Park, Walmart, Worship places and Chrystal Industrial area for Job Opportunities. Great Package for investors also, cashflow positive at market price. Approx 45k upgrades, Solar panel system for monthly income, upgraded Furnace, Heat pump, Energy Efficient Windows (id:59911)
Tfn Realty Inc.
13 - 6111 Mayfield Road
Brampton, Ontario
Discover this brand new, fully commercial retail plaza at the bustling corner of Airport Road and Mayfield Road. Offering approximately 1270 sq. ft. of space with premium visibility on both major roads. A prime opportunity to launch or relocate your business in a high-traffic, high-density area. Versatile zoning allows for various uses. Unit is delivered in shell condition tenant to complete all leasehold improvements. (id:59911)
RE/MAX Gold Realty Inc.
4 Corbett Street
Southgate, Ontario
Welcome to 4 Corbett Street. This well priced, spacious 2-storey brick home in a growing rural community with that small town feel also offers incredible potential to supplement your income. Featuring 4 well appointed bedrooms 5 bathrooms, a bright kitchen boasting granite countertops, along with a large centre island and ample cabinetry and storage. Off the kitchen, you will find breakfast nook overlooking the backyard, a large inviting living room for hosting family gatherings and special events, and a separate area for a dining room or family room off the kitchen for those everyday family activities. The main floor also features a laundry room, along with a 2-car garage with inside access, making this property perfect for families. The unfinished basement offers a separate side entrance and a finished 4-piece bathroom, presenting a fantastic opportunity to create an additional space with endless possibilities. Don't miss out on this chance to own a versatile property in a desirable location close to Hwy 10! There's so much to explore in Grey County! Taxes estimated as per city's website. Property is being sold under Power of Sale, sold as is, where is. Seller does not warranty any aspect of the property including to and not limited to: sizes, taxes or condition (id:59911)
RE/MAX Escarpment Realty Inc.
192 Mill Street
Essa, Ontario
This ICF Construction 6 Plex Is Simply Stunning And Built Only 11 Years Ago making this a rare find! Units Are Separately Metered For Hydro/ Gas Plus 2 Units Are Designed For Wheelchair Accessibility! This Shows As Impressive Inside As It Does Out. Situated in the growing community Of Angus - Home Of Canadian Forces Training Centre (CFB Borden). Across From Mcdonalds, Shoppers Drug Mart, Sobey's, Lcbo and just 15 Minutes West Of Barrie And 20 Minutes North To Wasaga Beach.Situated On The Main Road Across From Popular Strip Mall On A Lot That Is .38 Acres. Simply No Improvements Can Be Made To This! This property is beside 190 Mill Street and 8 Summerset is behind it which are also available for sale making it even more interesting for future development considerations. **EXTRAS** lot measurements 82.59 ft x 158.60 ft x 99.81 ft x 167.28 ft (id:59911)
Century 21 B.j. Roth Realty Ltd.
