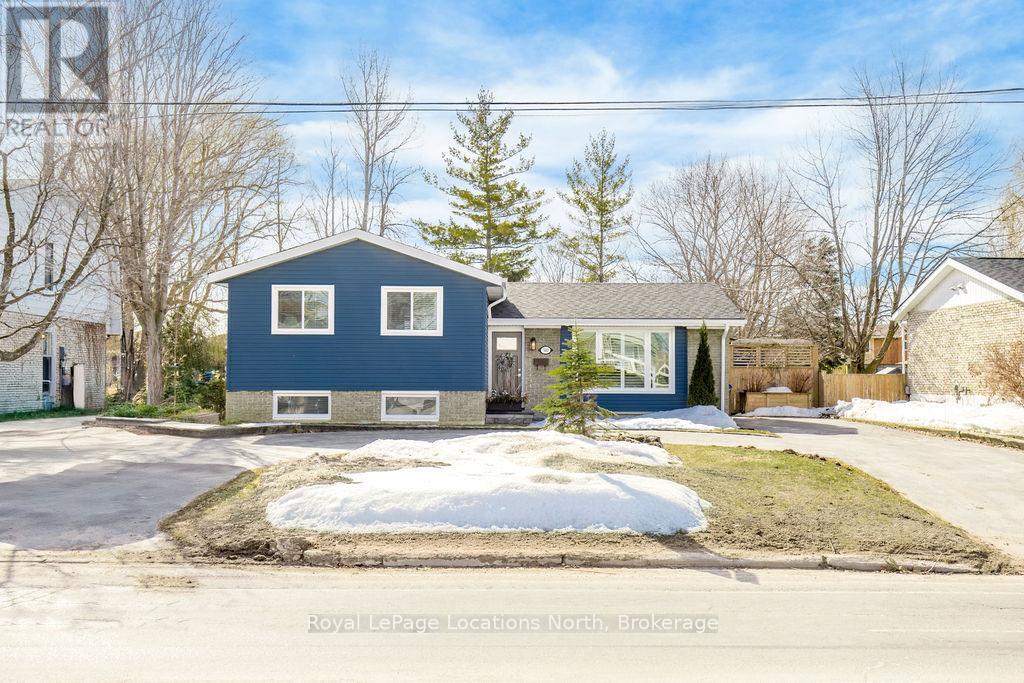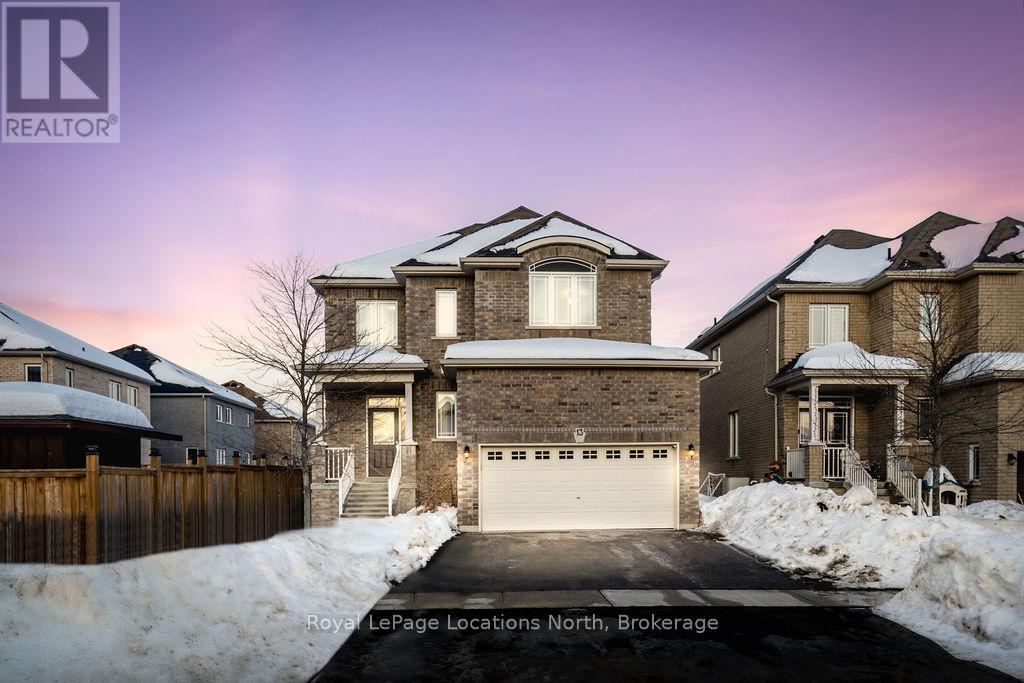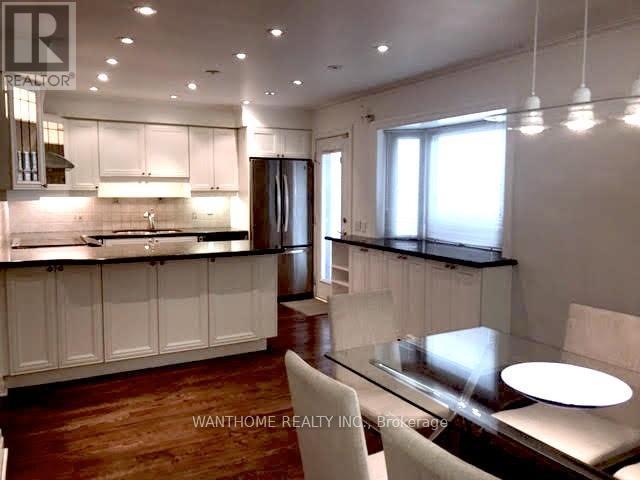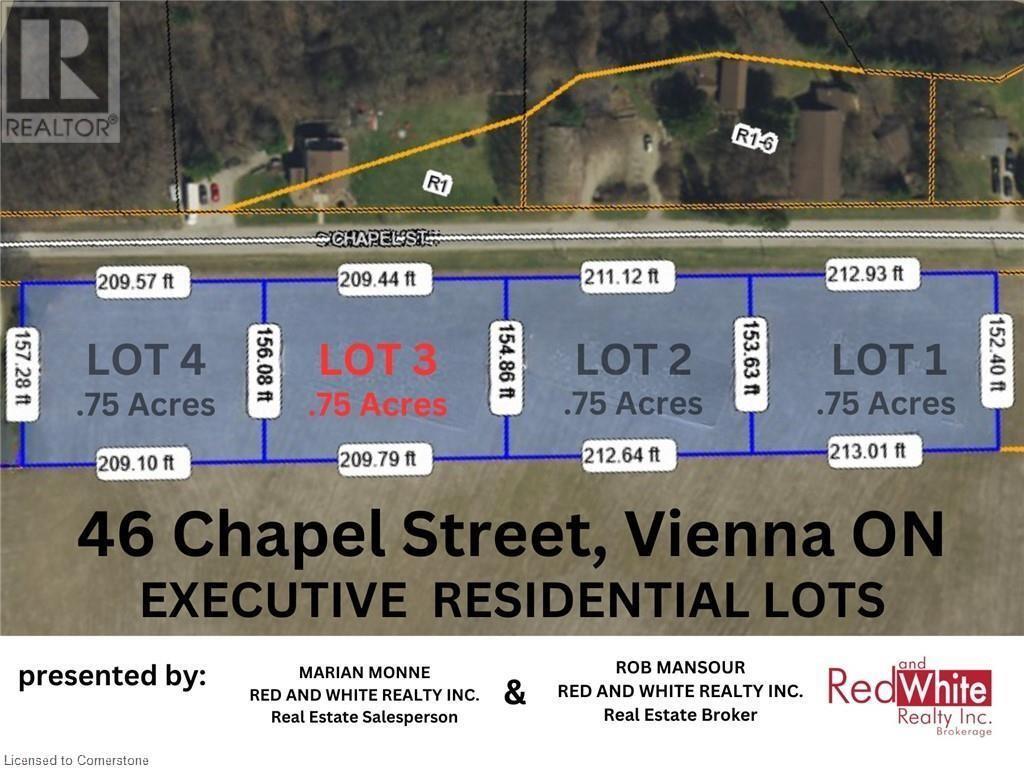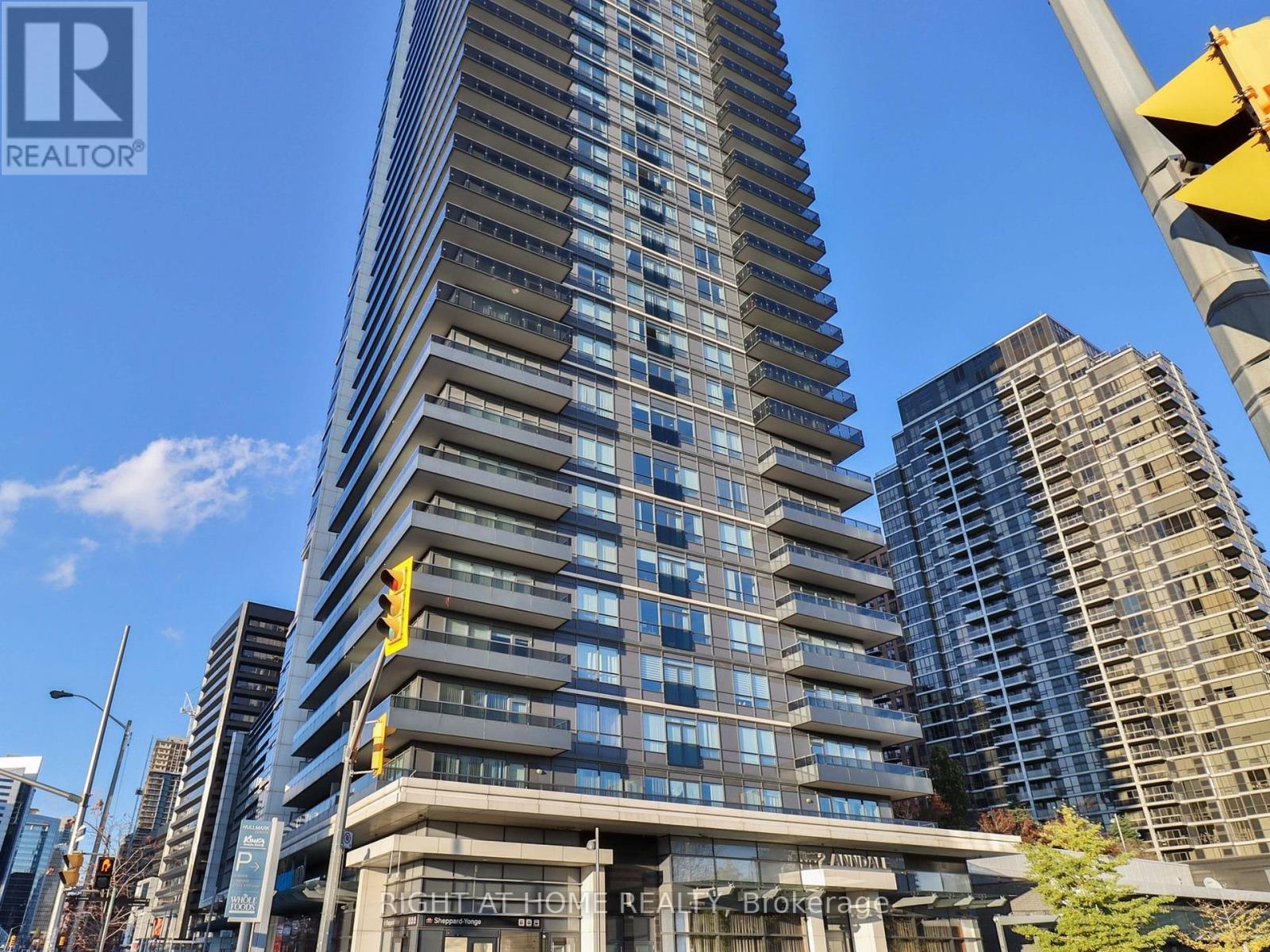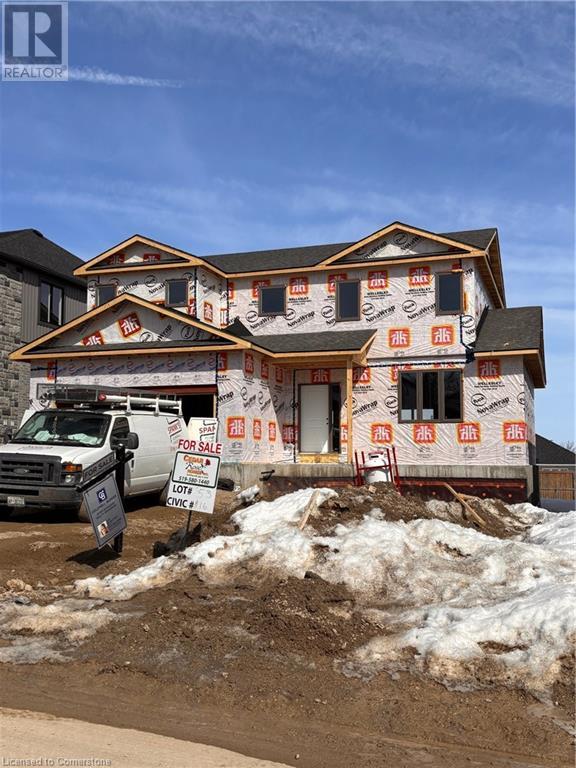500 Sixth Street
Collingwood, Ontario
Fully Renovated with a Stunning Outdoor Oasis - Welcome to this beautifully updated 3-bedroom, 2-bathroom home situated on a 63 x 167 ft lot with mature trees. The fully fenced yard offers exceptional privacy, while the extensively landscaped backyard retreat features a large interlock patio, custom firepit area, flower boxes and lush gardens.The exterior has been beautifully updated with a new front door, lower-level windows, soffit, facia, eaves, siding, and a custom shed. The roof is approximately 2 years old. Strategically placed exterior pot lights illuminate both the front and back of the home, enhancing its nighttime ambiance. A circular driveway provides a grand entrance to this charming and meticulously maintained property. Step inside this fully renovated home and discover a modern kitchen featuring a large center island, pot drawers, custom handles and elegant pendant lighting, this space is equipped with stainless steel appliances, including a built-in microwave range, stove/oven and fridge. Overlooking the family room, it creates the perfect setting for entertaining, complete with California shutters. Throughout the home, you'll find all new trim, new doors, new hardware, adding a polished, contemporary touch. All three spacious bedrooms are conveniently situated on the second floor, along with a beautifully updated 4PC bathroom that exudes a fresh, modern feel. The primary suite boasts double closets for lots of storage. A separate entrance from the main floor provides easy access to the backyard perfect for pet owners or seamless outdoor entertaining with access from the kitchen. The fully updated lower level (2024) offers a stunning 3PC bathroom with a glass shower, stone flooring, multiple shower heads, and a custom vanity. The cozy family room is the perfect retreat, featuring a gas fireplace with a stone surround, new carpeting, pot lights, and great storage. A dedicated laundry space with wash tub completes this lower level. (id:59911)
Royal LePage Locations North
13 Academy Avenue
Wasaga Beach, Ontario
*POOL + HOT TUB* Welcome to this beautiful all-brick, two-story home, just eight years old, situated on a spacious 44 x 121 ft. lot in a sought-after, family-friendly neighborhood. With 4 bedrooms, 3.5 bathrooms, + 2,510 sq. ft. of well designed space, this home offers an incredible backyard retreat.As you step inside, the large foyer provides an inviting entrance with plenty of space to accommodate guests. The open-concept layout features 9 ft. ceilings + hardwood flooring throughout the main floor. A formal dining room offers space for a large harvest table,perfect for entertaining. The spacious kitchen features a large island, new pendant lighting, pot lights, a subway tile backsplash, + s/s appliances. A walkout from the kitchen leads to the back deck, making outdoor dining + BBQ-ing easy.The living room is surrounded by large windows that fill the space with natural light. The main floor laundry room doubles as a mudroom and is conveniently located off the 2-car garage with inside entry.Hardwood stairs lead to a second floor with 4 bedrooms. The primary bedroom serves as a spacious retreat, complete w/ a walk-in closet + an ensuite featuring a soaker tub + a walk-in shower. A secondary bedroom includes its own ensuite, making it a perfect private space for guests or family.The lower level is already framed with pot lights, offering a fantastic opportunity to finish the space to suit your needs.Step outside to a true backyard oasis. A brand-new heated saltwater pool creates the perfect summer retreat, while a hot tub off the large deck provides a relaxing escape year-round. The fully fenced yard offers privacy and security, making space for both entertaining + making family memories. Located in a family-friendly community, this home offers easy access to Hwy 26 for convenient commutes to Barrie or Collingwood. A short drive brings you to Beach 6, shopping, + the new Wasaga Beach Public School, making it the perfect location for families. (id:59911)
Royal LePage Locations North
61 Galloway Road E
Toronto, Ontario
Separate entrance, newly renovated, free Wifi, 4Large Bright Bedrooms with Closets, two full 3pcs bathrooms, Dining area and Kitchen, Close To Schools, Shops, Parks, TTC, minutes to 401, Walking distance to Guildwood Go station, University of Toronto , Centennial College, Pan Am sports Center Guildwood Inn. Tenant pays 40% of all utilities. (id:54662)
Keller Williams Advantage Realty
2619 - 238 Bonis Avenue
Toronto, Ontario
Luxurious Condo project "Legends At Tam O'shanter" built by TRIDEL. Just being adjacent by the Tam O'shanter Golf Course with scenic view. Price to sell including ownership of 2 parking space + 1 locker. Functional 2+1 Bedrooms layout. Large Den Can Be a Guest Bedroom Or Home Office easily. Split 2 Bedrooms floor plan. Large Prime Bedroom with 4-Pc Ensuite Bath & Walk-In Closet. Laundry Room ensuite in The Kitchen. Living/Dining Rooms Walkout To Balcony With City View. Over 900 Sq ft spacious Living Space - Just about $700 per sq ft. Better valuation than renting or new condo prices. Club House Style Recreational Facilities. Short Walk To Agincourt Public Library, Go Train, TTC Buses & Agincourt Mall: Walmart Supercentre, No Frills, Shoppers Drug Mart, Lcbo, The Beer Store..Banks.. **EXTRAS** Fridge, Stove, Dishwasher, Dryer, Washer. Ensuite Laundry In Kitchen. Newly Painted & New Laminate Floor In Bedrooms. Original owner - Pride of ownership! * (id:54662)
Right At Home Realty
185 Burbank Drive
Toronto, Ontario
Ravine Lot! Bayview Village 60 X 125 Beautifully Renovated (6 Years ago) Bungalow Home W/ Warm Rich Dark Stained Floors White Kitchen Granite Counters Ss Appliances Large Newer Windows Throughout. W/O To Balcony From Living Room & Lower Level. Large Patio. 2 Fireplaces Double Garage Direct Access To Garage From House. True Country Living In the City. Earl Haig High **EXTRAS** All existing appliances. All Window coverings, Lighting fixture. (id:54662)
Wanthome Realty Inc.
Lot 4 - 46 Chapel Street
Vienna, Ontario
Opportunity awaits! Build your dream home on one of these magnificent, private, executive lots (LOT 4). OVER 200ft FRONTAGE. Escape the big city and enjoy peace and serenity. Minutes from one of Ontario‘s top rated beaches, Port Burwell, and a short drive to Highway 401. All amenities are readily available in this spectacular location! Services including Hydro, Gas and Sewer will be available at lot line - Fiber Internet also available! PLEASE NOTE: Images are conceptual and not a representation of the completed constrution. You'll work with your builder, architect and landscape design people to create your own dream. ONLY 4 BUILDING LOTS AVAILABLE - DON'T MISS THIS OPPORTUNITY! (id:59911)
Red And White Realty Inc.
Lot 3 - 46 Chapel Street
Vienna, Ontario
Opportunity awaits! Build your dream home on one of these magnificent, private, executive lots (LOT 3). OVER 200ft FRONTAGE. Escape the big city andenjoy peace and serenity. Minutes from one of Ontario‘s top-rated beaches, Port Burwell, and a short drive to Highway 401. All amenities arereadily available in this spectacular location! Services including Hydro, Gas, and Sewer will be available at the lot line - Fiber Internet is alsoavailable! PLEASE NOTE: Images are conceptual and not a representation of the completed construction. You'll work with your builder, architect, and landscape design people to create your own dream. ONLY 4 BUILDING LOTS AVAILABLE - DON'T MISS THIS OPPORTUNITY! (id:59911)
Red And White Realty Inc.
310 Main Street
Prince Edward County, Ontario
Beautiful, bright and tastefully renovated commercial lease space available to be filled with your hopes and dreams. This adaptable open venue is right by the heart of Wellington's vibrant downtown and will be in seen by all who visit the downtown strip, year-after-year. Large new floor-to-ceiling storefront windows will make browsing your product a dream. The current tenant, Anice, has been charming locals and tourists alike for years and will garner a lot of attention on what will be next to fill this spacious lease. Be sure to not miss a chance to view this opportunity and see if it's perfect for your dream to come to life. (id:59911)
Century 21 Lanthorn Real Estate Ltd.
108 - 6151 Mayfield Road
Brampton, Ontario
Welcome To the Gateway to Brampton, Brand New 100% Commercial Retail Plaza Located At Airport Rd and Mayfield Rd Available From Mid December 2024, North Facing Unit With Approx. 1,352 Sq Ft, Huge Both Exposure With High Traffic On Mayfield Rd and Airport Rd. Excellent Opportunity To Start New Business Or Relocate., Excellent Exposure, High Density Neighborhood! Suitable For Variety Of Different Uses. Unit Is In Shell Condition, Tenant To Do All Lease Hold Improvements! (id:54662)
RE/MAX Gold Realty Inc.
3103 - 2 Anndale Drive
Toronto, Ontario
Introducing To The Public A Well Sought After Condo for Sale at Tridel Hullmark Centre Luxury CondoWith Direct Indoor Access To Yonge And Sheppard Subway Stations And Whole Foods Market. *Very Functional 1 Bedroom Unit Featuring 9 Feet Ceiling, Open Concept Layout With A Walkout To A Balcony.*Modern Kitchen With Stone Countertop And Stainless-Steel, Integrated Appliances. *Excellent Amenities: Outdoor Swimming Pool, Gym, Sauna, Steam Room, Party Room, Rooftop Deck & 24 HrConcierge. *1 Parking Included. *Minutes To Hwy 401, Restaurants, Coffee Shops, Cinemas, School, Park, Shopping, Etc. Immaculate Unobstructed North High Demand View. Access to Subway and Whole Foods Market from P1! (id:54662)
Right At Home Realty
17 Drummond Street
Rideau Lakes, Ontario
Charming 5-Bedroom Home on a Spacious Corner Lot - Prime Location Near a Scenic Lake. Discover an excellent opportunity to own a detached, two-storey home just a 7-minute walk from a Picturesque lake. Situated on a generous 0.81-acre corner lot, this well-maintained property offers ample living space and modern upgrades.The main level features 2,869 sq. ft. of functional living space, including a 3-piece bathroom, powder room, two bedrooms, a living room, a kitchen, and a recreation/entertainment area. Upstairs, a separate two-bedroom apartment boasts hardwood floors throughout - ideal for extended family or rental income. This fully fenced property is conveniently located near Highways 10 and 15, offering excellent storefront visibility on a prime corner lot. Enjoy easy access to nearby towns - just 30 minutes to Perth or Smiths Falls, 50 minutes to Brockville, and 45 minutes to Kingston. (id:54662)
Royal LePage Your Community Realty
116 (Lot 55) Pugh Street
Milverton, Ontario
Available in approx 60 days for you to move into! This brand new build is just waiting for you to call it home!. Currently building in the picturesque town of Milverton your building lot with custom home is nestled just a quick 30-minute, traffic-free drive from Kitchener-Waterloo, Guelph, Listowel, and Stratford. Lot 55 Pugh St. offers an open home with 3 Bedroom, 3 Baths and lots of floor space for your family to enjoy! This 2 storey stunning home with a spacious backyard has many standard features not offered elsewhere! Enjoy entertaining in your Gourmet Kitchen with stone countertops and did I mention that 4 stainless Kitchen appliances included ($5000 value)? Standards included in this home are an Energy-Efficient Heating/Cooling System, upgraded insulation, premium flooring and custom designed cabinets not to mention much more! Early enough still for you to pick your own lighting Fixtures ($2500 Allowance), paint colors (3) so move quick! The smartly designed Full Basement space hasgreat Potential for Add. Living Space for multifamily living and can be finished to your specifications for an additional cost prior to move in if desired. Finally, this serene up & coming location offers the perfect blend of small-town charm but convenient access to urban centers. Buying a new home is one of the fastest ways to develop equity immediately in one of the biggest investments of your life! Come and see Lot 55 for yourself and before someone else snatches away your dream home! Experience the perfect blend of rural serenity and urban convenience in your new Cedar Rose Home in Milverton. Reach out for more information. (id:59911)
Coldwell Banker Peter Benninger Realty
