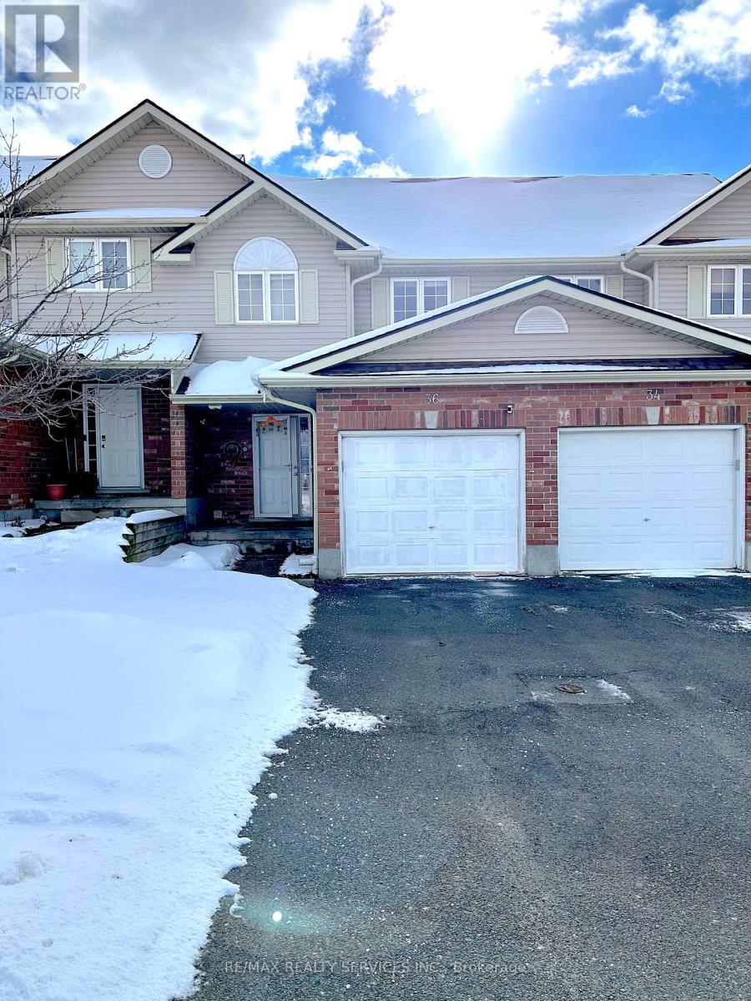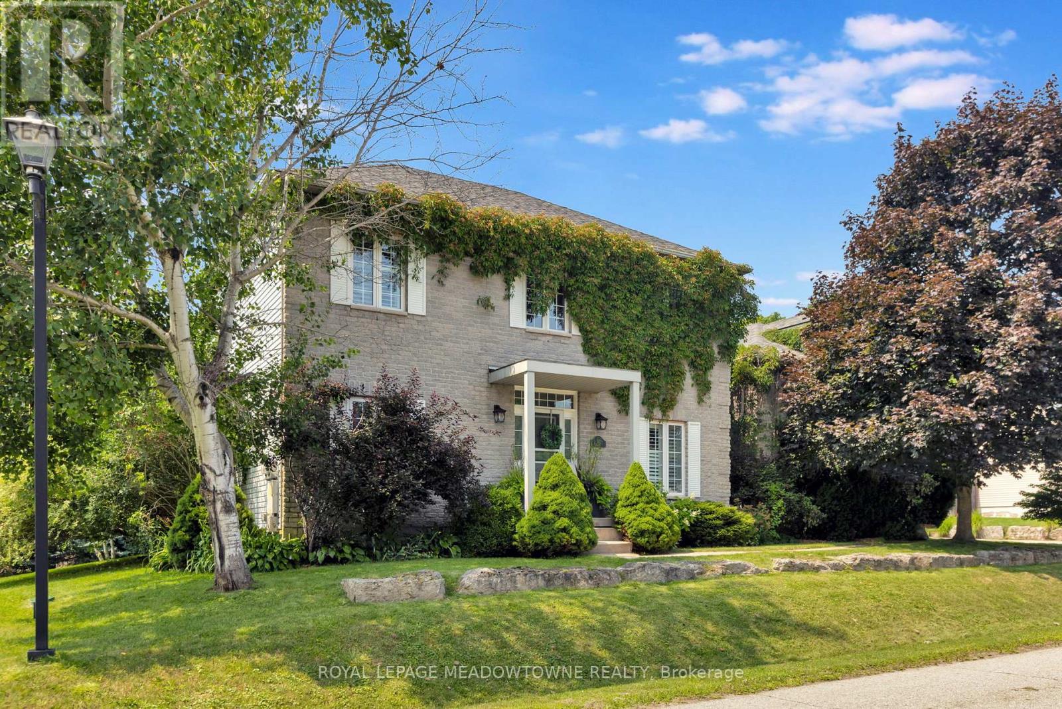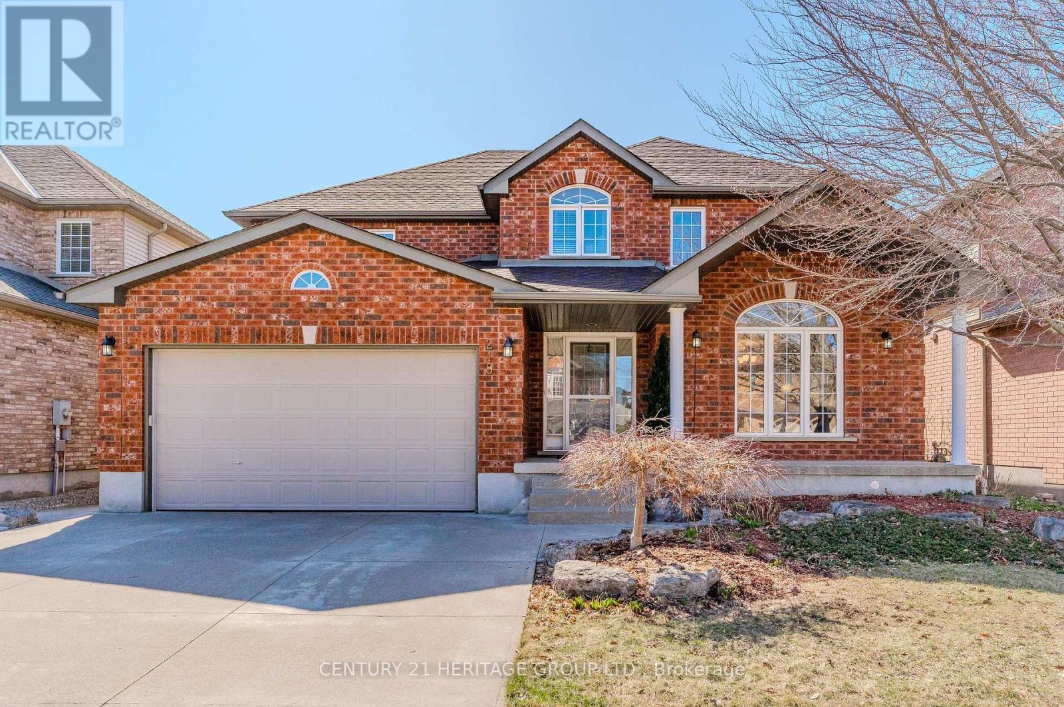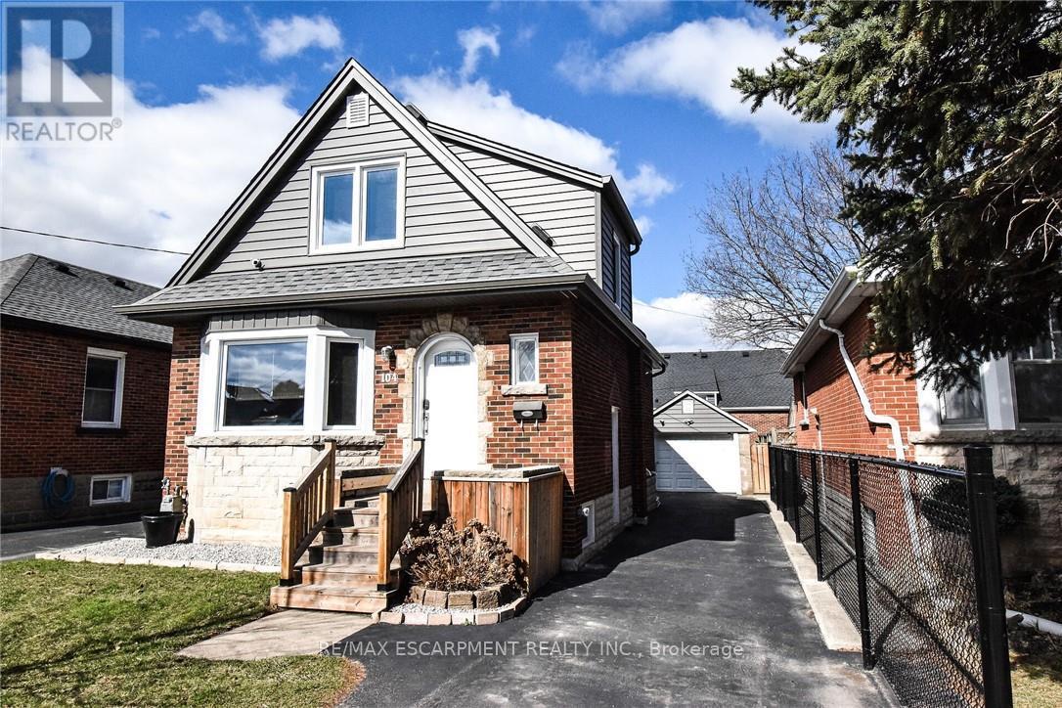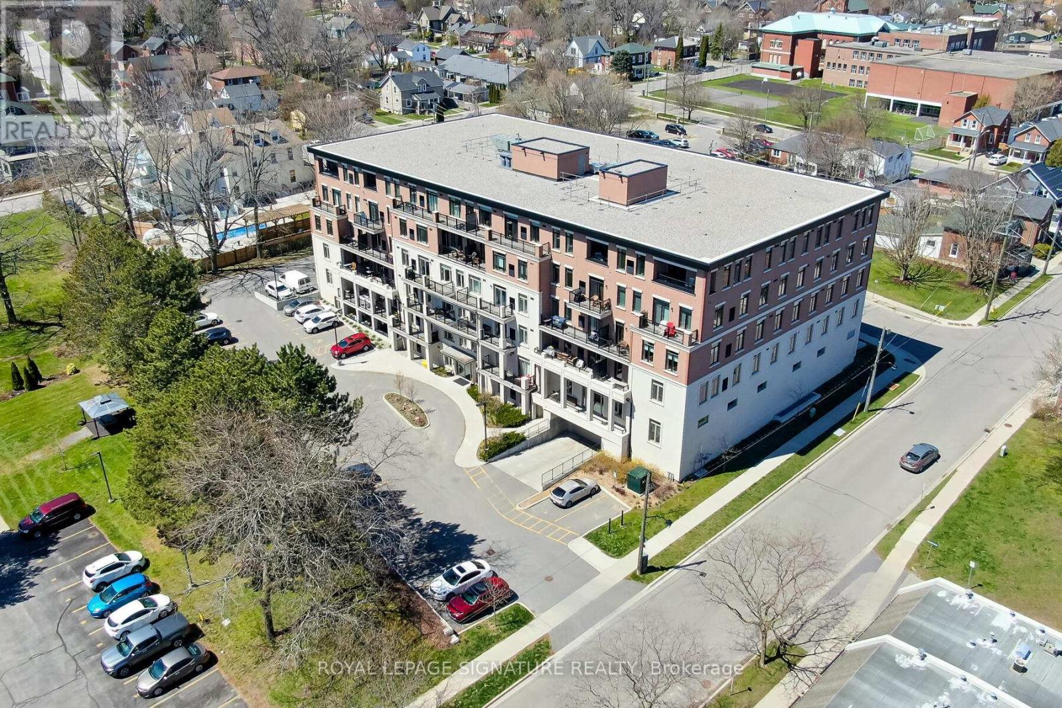206 Arnold Street
Wilmot, Ontario
Industrial corner lot on a busy street, perfect for retail exposure. Great location. Close to Kitchener and Waterloo. Easy access to Hwy 8. Land can be used for outdoor storage, transportation operation, distribution, and more. (id:59911)
RE/MAX Real Estate Centre Inc.
409 - 64 Main Street N
Haldimand, Ontario
Welcome to The Jackson Condos! This unit offers 838sq ft of thoughtfully designed living space and features 2 spacious bedrooms and 2 full baths. The primary bedroom offers the convenience of a personal ensuite and a generously sized closet. The second bedroom is thoughtfully designed with ensuite privileges that connect to the 4-piece main bathroom. The kitchen comes equipped with all stainless steel appliances, it highlights Winger's high-end cabinets and stunning quartz countertops with a peninsula. The open concept living room, seamlessly flowing from the kitchen, extends to a private balcony. A utility room includes a convenient stacked washer and dryer. This unit comes with one parking space and one locker. (id:59911)
RE/MAX Escarpment Realty Inc.
4 - 36 Fallowfield Drive
Kitchener, Ontario
Welcome to 36 Fallowfield Dr, this cozy home is ready to welcome its next family to build happy memories here. Perfect for a single professional or a young couple prepping for a family. The backyard patio walks out to a park for the kids to play and all avid walkers. Walking distance to restaurants & 11 min walk to LRT. Family oriented neighbourhood, 12 minute drive to 401 for easy access to where you would like to go. New dryer in2021. new water softener in 2021 & new roof in 2022. Freshly painted as well. (id:59911)
RE/MAX Realty Services Inc.
16 Cypress Drive
Belleville, Ontario
Welcome to this beautifully maintained raised bungalow nestled in a quiet, family-friendly neighborhood in Belleville. This spacious home offers 3 bedrooms on the main floor and 2 additional bedrooms in the fully finished lower level, providing flexibility for growing families. Step inside to find a bright, open-concept living and dining area with large windows that flood the space with natural light. The kitchen features modern appliances, ample counter space, and a cozy breakfast area perfect for your morning coffee. Downstairs, the finished basement boasts high ceilings, a large rec room, and a full bathroom, making it ideal for guests, a home office, or family living. Outside, enjoy a fully fenced backyard with plenty of space for kids to play or to entertain guests. The attached garage and private driveway offer convenient parking for multiple vehicles. (id:59911)
Royal Heritage Realty Ltd.
3230 Bayham Lane
London, Ontario
Welcome to this fantastic 2-storey home with an attached garage and convenient inside entry, located in the highly sought-after neighbourhood of Talbot Village. Step into the main floor through a welcoming foyer, where you"ll find a stylishly updated 2-piece bathroom. The open-concept layout features a bright and beautifully renovated kitchen complete with quartz countertops, a sleek backsplash, and all newer appliances included. The spacious living room boasts a stunning modern gas fireplace perfect for cozying up on chilly winter evenings. Garden doors lead to a private patio in the tastefully landscaped backyard, ideal for outdoor relaxation. Upstairs, you'll discover three generously sized bedrooms, including a massive primary suite with a sitting area, updated ensuite, and walk-in closet. The basement remains unfinished, offering a blank canvas for your custom design and features its own separate side entrance, providing added flexibility for future development or potential rental income. Enjoy the charming covered front porch and the excellent curb appeal of this well-maintained home. Conveniently located close to schools, parks, trails, shopping, and with easy access to major highways, this is a home you wont want to miss. Come see it for yourself and experience the difference! (id:59911)
Exp Realty
1566 Caistorville Road
West Lincoln, Ontario
Nestled on 8.79 private acres, this well-maintained home has been cared for by the same owner for over 25 years & offers over 3,000 sq ft of finished living space. The main level features high vaulted ceilings, a spacious kitchen with new counters(2025), LED pot lights throughout, and hardwood flooring in the living and dinette areas. The spacious primary bedroom leads to a 4-pce ensuite boasting a large tub & glass shower. Enjoy natural light from updated windows that brighten every space. Other updates include a new furnace (2023) & new AC (2024). The lower level is designed as a complete in-law suite with a separate entrance, featuring 2 bedrooms, 1 full bathroom, its own laundry, and a full kitchen with appliances included. Step outside and enjoy private nature trails and ATV/dirt bike paths right on your property perfect for outdoor enthusiasts. Also boasting 2 horse stables, fenced paddock and a spacious pasture, this property has it all! This unique property offers plenty of space inside and out, with the peace of country living just a short drive to Hamilton, Niagara, and local amenities. A rare opportunity for privacy, freedom, and flexible living all in one. (id:59911)
RE/MAX Escarpment Realty Inc.
132 Drexler Avenue
Guelph/eramosa, Ontario
UPGRADES GALORE! 4 STUNNING BEDROOMS! LARGE PIE-SHAPED LOT! This delightful 4-bedroom, 4-bathroom home, built in 2019, offers a warm and inviting atmosphere perfect for family living. As you step inside, you'll be greeted by gleaming hardwood floors that flow seamlessly throughout the home. The 9-foot ceilings enhance the sense of space and light, creating an airy ambiance. The front living room, bathed in natural light from large windows, provides a cozy spot for relaxation. The heart of the home is undoubtedly the upgraded kitchen. Featuring extended cabinetry, quartz countertops, a built-in wall oven and microwave, and a stylish backsplash, it's both functional and beautiful. The center island with a breakfast bar is perfect for casual meals or morning coffee. The open-concept breakfast area and family room create a seamless flow for everyday living. The family room's gas fireplace adds warmth and charm, making it an ideal gathering spot. Upstairs, you'll find four generously sized bedrooms, each with access to an ensuite bathroom. The primary suite boasts a luxurious 5-piece ensuite, offering a private retreat at the end of the day. The large pie-shaped lot provides ample outdoor space for family activities or gardening enthusiasts. The backyard, accessible from the breakfast area, is a blank canvas awaiting your personal touch. Located in a family-friendly neighborhood, this home is within walking distance to schools, Rockmosa Park, trails, and the local library. The nearby Rockwood Conservation Area offers opportunities for hiking, picnicking, and exploring natural wonders. With a 2-car garage and additional driveway parking, there's plenty of space for vehicles and storage. While the basement remains unfinished, it presents an excellent opportunity to customize and create additional living space tailored to your needs. Don't miss the chance to make this property your family's new home. (id:59911)
RE/MAX Escarpment Realty Inc.
259 Winterberry Drive
Hamilton, Ontario
Welcome to a stunning residence nestled in the highly sought-after Stoney Creek area of Hamilton. This elegant home features four generous bedrooms plus a Loft/Den and boasts a chefs dream kitchen, seamlessly integrated into an open-concept layout that encourages both comfort and elegance. The spacious living room flows effortlessly into the dining (breakfast) area, which offers direct access to the beautiful backyard perfect for outdoor entertaining. Additionally, this property includes a legally constructed two-bedroom basement apartment, providing an excellent opportunity for rental income or personal use. The home's prime location offers convenient access to a variety of amenities, enhancing its appeal. Don't miss the chance to own this exceptional gem! (id:59911)
RE/MAX President Realty
1 Woodspring Court E
Hamilton, Ontario
Tucked away in the heart of Flamborough, this stunning two-story home in Stonebrook Estates offers the perfect balance of modern comfort and serene countryside living. Nestled on a private corner lot, this home offers a peaceful setting surrounded by nature - this is the lifestyle that awaits. From the moment you walk through the front door, you're greeted by a warm and inviting living space, thoughtfully designed for family connection and effortless entertaining. With three spacious bedrooms and 2.5 bathrooms, there's plenty of room for a growing family or visiting guests. Large windows flood the home with natural light. Downstairs, the finished basement transforms into the ultimate entertainment hub. Whether you're hosting a lively game night or a cozy movie marathon, the custom wet bar with a live edge countertop and state-of-the-art surround sound system sets the perfect scene. Step outside, and you'll find a private oasis made for relaxation. Picture yourself unwinding in the hot tub under the stars or gathering around the fire pit with friends and family. With no neighbors on one side and a quiet cul-de-sac location, this home offers rare privacy while still being part of a welcoming community. For families, the school bus stop just steps away ensures an easy and safe commute for kids. Outdoor enthusiasts will love the nearby trails, perfect for hiking and exploring, while commuters will appreciate the quick access to Highway 6 and the 401, putting major city centers within easy reach. Worry-free living is part of the package, with a modest maintenance fee covering all water costs (via a state-of-the-art community system), septic maintenance, snow removal, and common area upkeep so you can spend more time enjoying the home and less time on maintenance. This isn't just a house; its a retreat, a gathering place, and a forever home. Don't miss your chance to experience the magic of Stonebrook Estates. (id:59911)
Royal LePage Meadowtowne Realty
218 Hawkswood Drive
Kitchener, Ontario
Stunning Dream Home in One of the Most Sought-After Neighborhoods, Near Kiwanis Park and the Grand River Walking Trails. This nearly 3,000 Sq.Ft. home offers spacious, airy living with a functional layout. The large family room features a gas fireplace and bay windows, while the expansive living room boasts a gorgeous arch window overlooking the front garden. The primary bedroom includes a luxury four-piece ensuite bathroom and electric fireplace. The bright, modern kitchen showcases quartz countertops and backsplash, with a patio door in the dinette area leading to a luxurious wooden deck and pergola ideal for family gatherings or entertaining friends. The backyard backs onto a large green field, with direct access to River Ridge Park. The full-sized basement provides additional living space, perfect for entertainment, an office, or more. Conveniently, the laundry room is located in the mudroom on the main floor. This home is also close to schools, grocery stores, shopping, and restaurants. (id:59911)
Century 21 Heritage Group Ltd.
104 Tragina Avenue S
Hamilton, Ontario
Welcome to charming 104 Tragina Avenue South! This professionally finished 1.5 storey home features two plus one bedrooms, two full baths, separate side entrance ,finished basement and detached garage with hydro. This beautiful family home is extensively renovated inside and out with a great floor plan. The stunning new kitchen features an abundance of cabinetry, quartz countertops, gas range, new SS appliances, and subway backsplash. The cozy main floor living room and dining room with new French doors has modern vinyl plank flooring throughout. Two generous sized bedrooms and a 4pc bath are on the second floor. The finished basement with fireplace, 3 pc bath and walk-in shower, and separate side entrance has several possibilities. This additional finished living space can be used as a family room OR an extra bedroom OR a bachelor unit. Several options to explore. New siding, eaves, soffits, fascia, deck and private side drive compliment this home in East Hamilton. Conveniently located to easy highway access, shopping, schools, dining and more. Be impressed by this modern, cozy and centrally located family home. (id:59911)
RE/MAX Escarpment Realty Inc.
311 - 135 Orr Street
Cobourg, Ontario
Spectacular Harbour Breeze. Hands Down The Best Boutique Condo In Cobourg. Soaring Ceilings With Gorgeous Lake + Lighthouse Views. This Suite Exudes Luxury. Open Living W/Hardwood Floors. W/O To Balcony That Spans The Whole Width Of The Unit. Perfect For Relaxing And Watching The Boats Sail By. Sensational Chefs Kitchen = Centre Island, Cambian Quartz Counters + Premium Soft Closing Cabinets. Great Den Space With Door Can Be Office/Guest Room ++. Window Bright Primary Bdrm W/Barn Door Access To Spa Like 4pce Ensuite + W/I Closet W/Pocket Door. Parking Spot Right In Front. Huge Corner Locker. Park The Car = 5 Minute Walk To Marina, Farmers Market, Beach, Restaurants and Downtown Shopping. Waterfront Living At It's Finest. (id:59911)
Royal LePage Signature Realty


