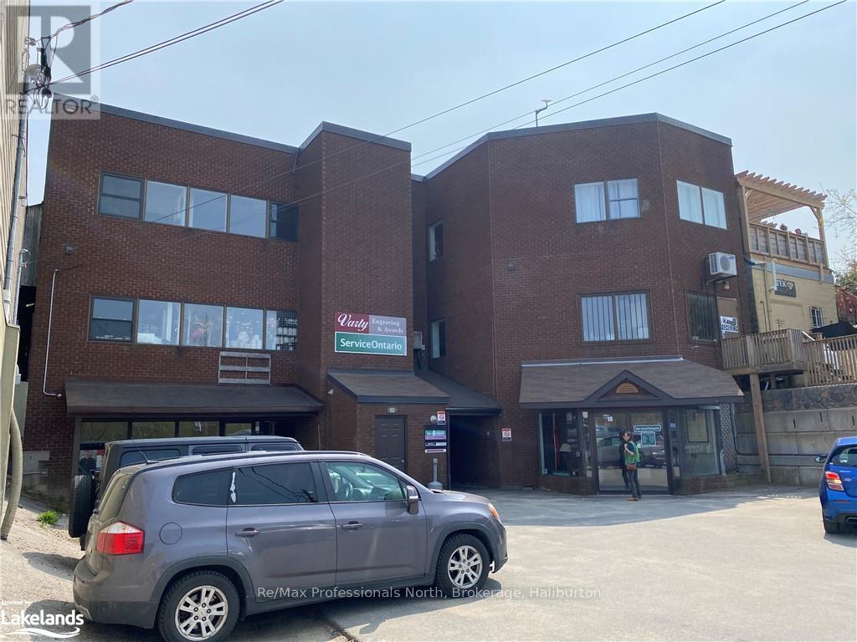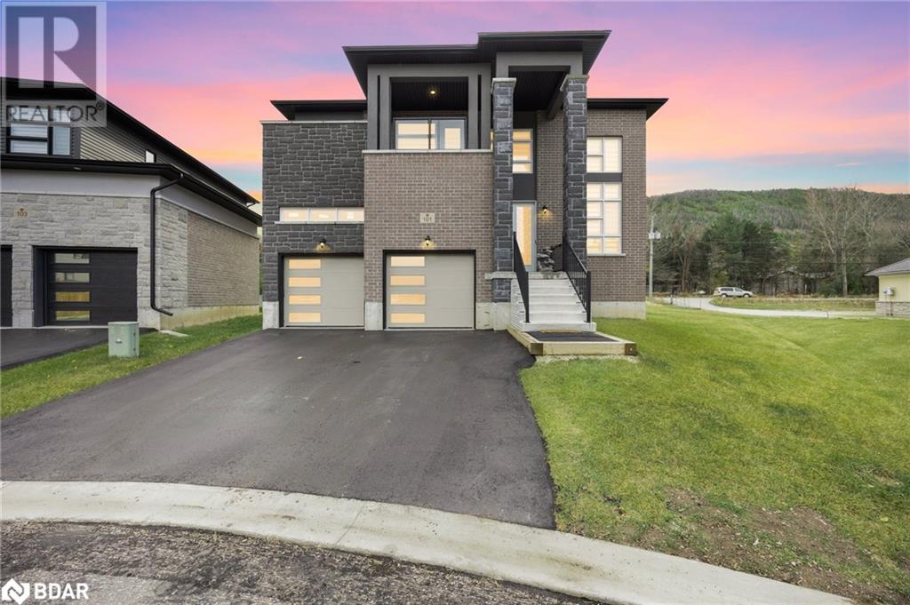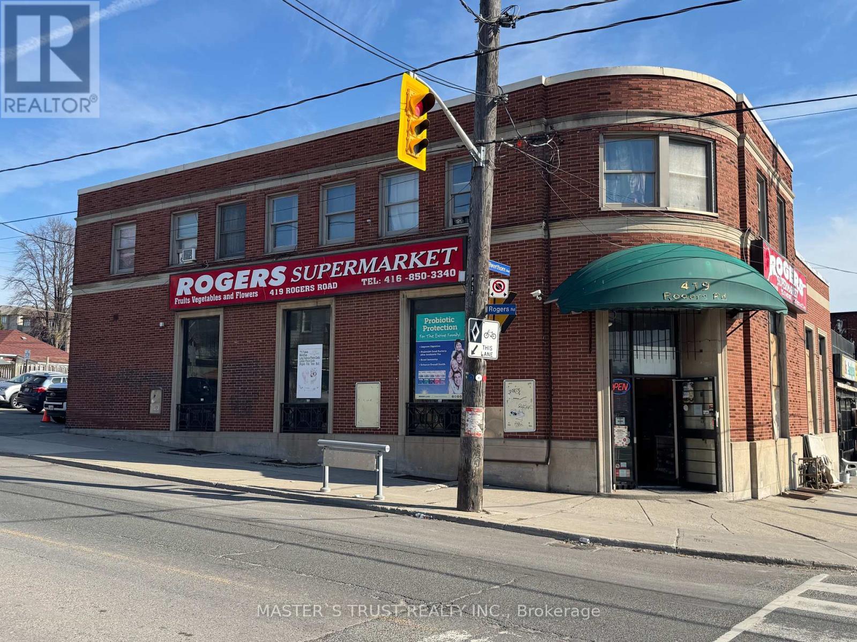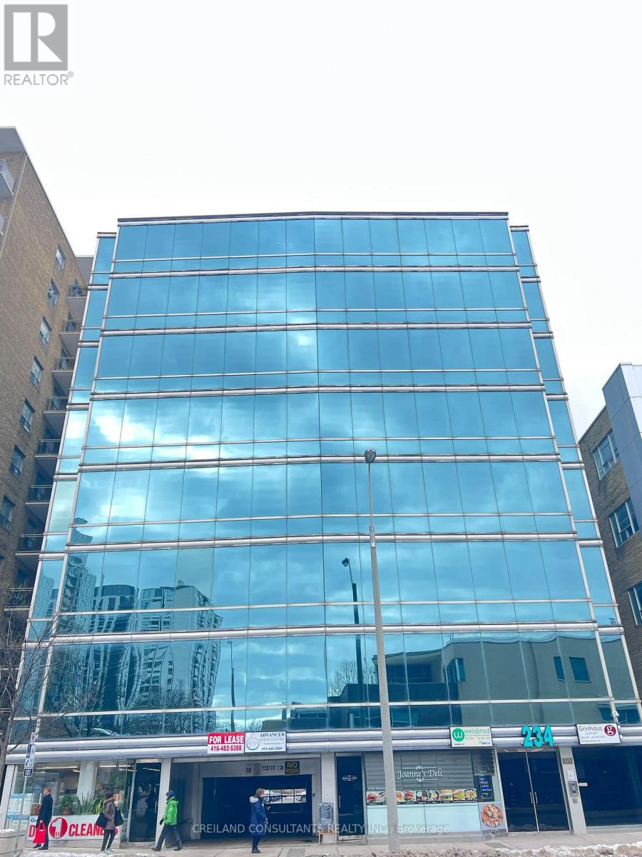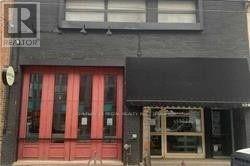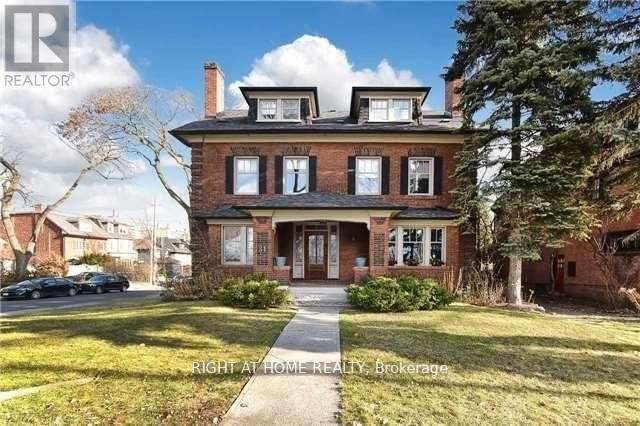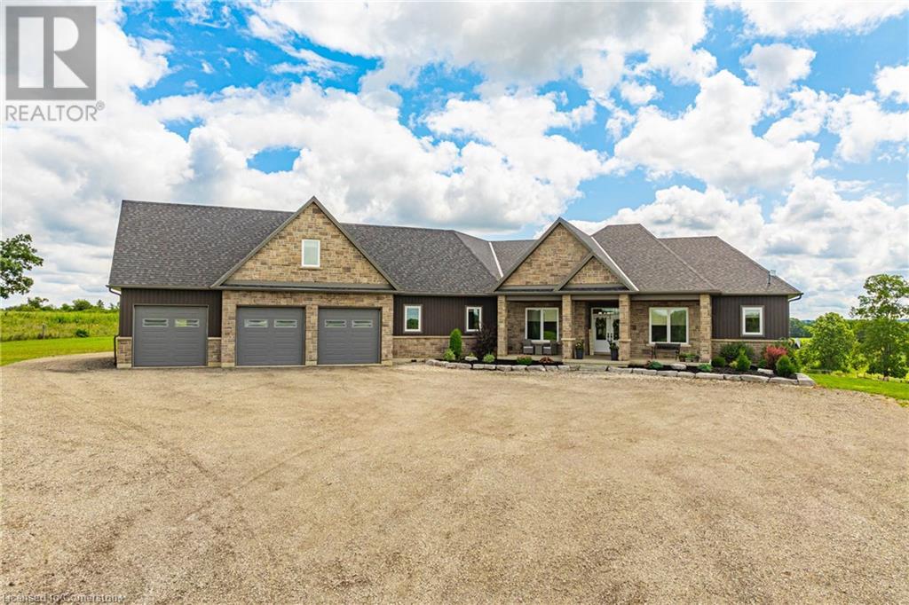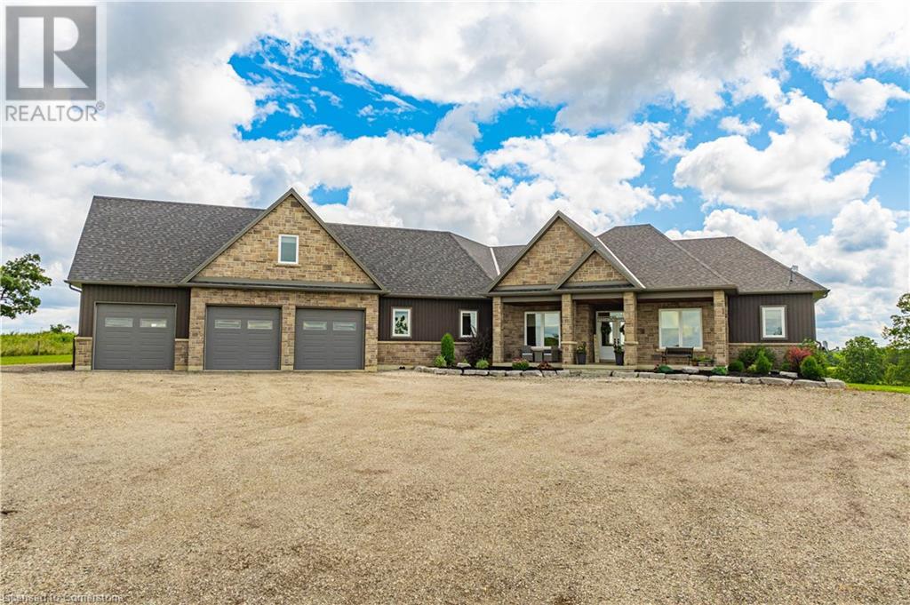1 - 50 York Street
Dysart Et Al, Ontario
Great In town location and an amazing investment opportunity in the heart of Haliburton. This property will allow you to establish your own business and generate income from other business that currently rent out space, or just simple manage and become a commercial landlord. There is approximately 4800 sq feet of space. Currently there are 5 business’ running in this space with loads of potential to expand and generate more income. Call today for more information or to book a showing. (id:59911)
RE/MAX Professionals North
101 Sebastian Street
The Blue Mountains, Ontario
Discover the allure of this ultra-modern four-bedroom, four-bathroom home nestled along the scenic shores of Georgian Bay, with Georgian Peaks Private Ski Club just steps from your backyard. This property features a flowing layout that captures breathtaking mountain and serene water views and welcomes you with a grand foyer boasting an 18-foot ceiling. The open-concept main floor, filled with natural light, offers a spacious kitchen ideal for both everyday comfort and grand entertaining. The second floor boasts four large bedrooms and three bathrooms, with stunning views from the terrace. Located in the vibrant Blue Mountains community, known for its active lifestyle, this home is surrounded by amenities, mountain landscapes, and beautiful shorelines, with Blue Mountain Village, Collingwood, Thornbury, and a community beach just a short stroll away. An oversized, unfinished basement offers an opportunity to customize while enjoying the picturesque surroundings. **EXTRAS** Stainless Steel Fridge, Stove, Dishwasher, Washer, Dryer, All Elfs + Window Coverings. (id:54662)
Royal LePage Supreme Realty
419 Rogers Road
Toronto, Ontario
Previously Used As CIBC Bank, 2-Storey Free-Standing Building With Two Street Numbers 417 & 419, Main Floor Currently Used As Supermarket Store (Lottery, Cigarette, Wine & Beer... ) with Great Profit income, Upstairs two 2-Bedroom Apartments and Large Basement Apartment provide sufficient rental income. Also it's an Amazing Value-Add And Potential Development Site, Could Add 9 More 2-Bedroom Apartments In The Above Building Or Convert To Be Two Commercial Units (Building Permit was Approved) ,All Existing Tenants Are Month To Month And/Or Vacating. Lots Of on site Parking. (id:54662)
Master's Choice Realty Inc.
Master's Trust Realty Inc.
Room B - 234 Eglinton Avenue E
Toronto, Ontario
Approx. 100 SF office space is available for sublease in a well maintained 7 Storey building. Located steps away from the new eglinton subway line. Rent includes utilities and internet. Looking for tenants with the following uses: Medical Doctor, Optician, Dietitian, Occupational Therapy, Nutritionist, Psychotherapy, Reflexology, Chiropody, Homeopathic, and Osteopathy. **EXTRAS** 200 SF office space is available as well. (id:54662)
Creiland Consultants Realty Inc.
1096 Queen Street W
Toronto, Ontario
Carefree Investment With Great Upside. 33 Ft. Frontage On Queen West With 100 Ft. Depth. 3,300 Sq. Ft On The Main Floor W/ 18 Ft. Ceilings. 3,300 Sq. Ft On 2nd Flloor. Fully Leased - Successful Hospitality Tenants.$281,775.00 in Annual Net Operating Income with escalations - Located Just West Of Dovercourt Road In The Heart Of One Of The Most "Hippest" Neighbourhoods (Vogue Magazine) (id:54662)
Century 21 Regal Realty Inc.
Bsmt - 31 Oriole Parkway
Toronto, Ontario
Beautifully Renovated Triplex In Sought-After Deerpark/Ucc/Bss Neighbourhood. Spacious 1,531 Sq.Ft. Fully Renovated 2 Bedroom Basement Floor Unit. New Engineered Laminate Floors Throughout, Functional Space. Separate Furnace Meter & A/C Unit. Large Windows In Bdrms With Abundant Natural Lighting And Ample Closet Space. Old Charm With Modern Interiors. Tenant Responsible for 25% of City Utilities Cost. (id:54662)
Right At Home Realty
39 Rollscourt Drive
Toronto, Ontario
Opulent 6,312 Sqft Custom Home With Nearly ~80Ft Frontage! 7 Bathrooms & 4+2 Bedrooms Including Potential For Nanny Suite! Furniture Included! Grand Foyer With Octagonal Opening To Huge Skylight Above, Expansive Gourmet Kitchen Features Sub-Zero Fridge, Slate Flooring & 2 Walkouts To The Private Luxury Terrace, Primary Bedroom Boasts Spacious Lounge Area, Extravagant 7Pc Ensuite + His & Hers Walk-In Closets With Sky Lights, 2nd & 3rd Bedrooms Share Luxury 6Pc Semi-Ensuite, 4th Bedroom With 3Pc Ensuite, Basement Features Expansive Recreation Room With Kitchen, Glass Wall Overlooking The Wine Cellar & Walk-Up To The Backyard Oasis, Personal Movie Theatre Room, Premium 5Pc Bathroom With Deep Shower + Bonus Sauna! Backyard With Mature Trees Offers Loads Of Privacy, Large Circular Driveway + 3-Car Garage, Located Minutes From The Renowned Bridal Path, Parks, Schools, Sunnybrook Hospital (id:54662)
Kamali Group Realty
599 King Street E
Hamilton, Ontario
Ideal for office, retail, or medical purposes, this commercial space is now available for lease. Located on a convenient transit line, it offers exceptional visibility and accessibility. Key features include: Versatile Usage: Perfect for office, retail, or medical needs, this space can be tailored to your specific requirements. Two Bathrooms: Enjoy the convenience of two bathrooms, ensuring a comfortable experience for both staff and customers. Transit Line Access: Benefit from high foot traffic and easy access for commuters, enhancing your business's visibility and reach. Don't miss this opportunity to secure a prime location for your business. (id:54662)
Royal LePage State Realty
402 - 318 Spruce Street
Waterloo, Ontario
This unit is PERFECT for Investors and University Parents as its steps away from University of Waterloo and Wilfrid Laurier University. This is a highly sought after CORNER unit with 2spacious bedrooms, 2 bathrooms, primary bedroom with ensuite and insuite laundry. The unit features a private balcony and the building comes equipped with a fitness centre. You can't go wrong! (id:54662)
Century 21 Kennect Realty
Bsmnt - 5062 Terry Fox Way
Mississauga, Ontario
ALL UTILITIES, INTERNET, & PARKING INCLUDED! This 2-bedroom, 1-bathroom lower-level unit is nestled in a prime location, you're just minutes away from Heartland Town Centre, parks, schools, and major highways, making shopping, recreation, and commuting a breeze. Laundry is shared. Available immediately. (id:54662)
Royal LePage Burloak Real Estate Services
4 Middleport Road
Onondaga, Ontario
Welcome to your dream estate! This custom-built bungalow offers over 5,500 sq ft of luxurious living space, set on 43 acres of picturesque land. The meticulously designed home boasts three distinct living spaces, perfect for intergenerational living or hosting guests. The main floor features an open concept layout with a high-end kitchen flowing into the great room. A natural gas double-sided fireplace enhances the living room and outdoor balcony, that overlooks the heated saltwater pool. Four generously sized bedrooms include a primary suite with a 5-piece ensuite and walk-in closet, plus three more bedrooms, one with a 3-piece ensuite and two sharing a Jack and Jill 5-piece bathroom. The upstairs loft offers a private escape with a kitchenette, bedroom, 3-piece bath, and separate entrance. The basement features a separate entrance as well, two bedrooms, 3-piece bath, kitchenette, and large living area. It also connects to a lower 4th garage with a 2-piece bathroom. Property highlights include a 50' x 84' barn, perfect hobby farm set-up and a 5,659 sq ft shop with offices and a spacious workshop. The shop includes two washrooms and a spacious loft for storage. This home offers many rare amenities and is a must-see. Contact us today for more details and don't miss out on the opportunity to own this one-of-a-kind property! Additional features available in supplements. (id:59911)
RE/MAX Escarpment Realty Inc.
4 Middleport Road
Onondaga, Ontario
Welcome to your dream estate! This custom-built bungalow offers over 5,500 sq ft of luxurious living space, set on 43 acres of picturesque land. The meticulously designed home boasts three distinct living spaces, perfect for intergenerational living or hosting guests. The main floor features an open concept layout with a high-end kitchen flowing into the great room. A natural gas double-sided fireplace enhances the living room and outdoor balcony, that overlooks the heated saltwater pool. Four generously sized bedrooms include a primary suite with a 5-piece ensuite and walk-in closet, plus three more bedrooms, one with a 3-piece ensuite and two sharing a Jack and Jill 5-piece bathroom. The upstairs loft offers a private escape with a kitchenette, bedroom, 3-piece bath, and separate entrance. The basement features a separate entrance as well, two bedrooms, 3-piece bath, kitchenette, and large living area. It also connects to a lower 4th garage with a 2-piece bathroom. Property highlights include a 50' x 84' barn, perfect hobby farm set-up and a 5,659 sq ft shop with offices and a spacious workshop. The shop includes two washrooms and a spacious loft for storage. This home offers many rare amenities and is a must-see. Contact us today for more details and don't miss out on the opportunity to own this one-of-a-kind property! Additional features available in supplements. (id:59911)
RE/MAX Escarpment Realty Inc.
