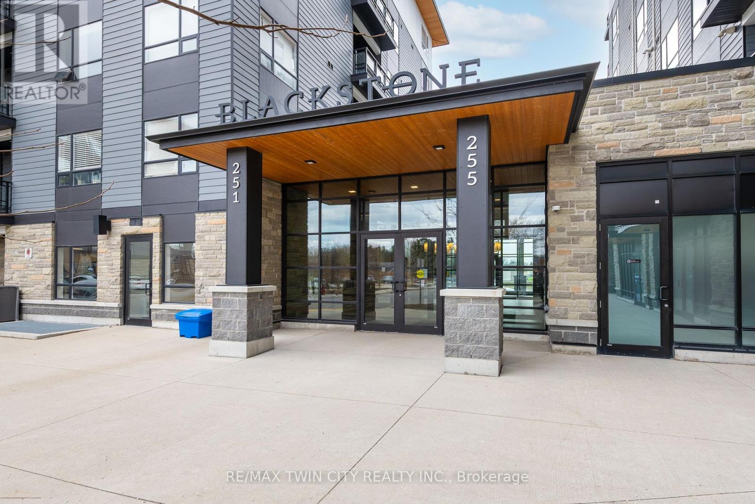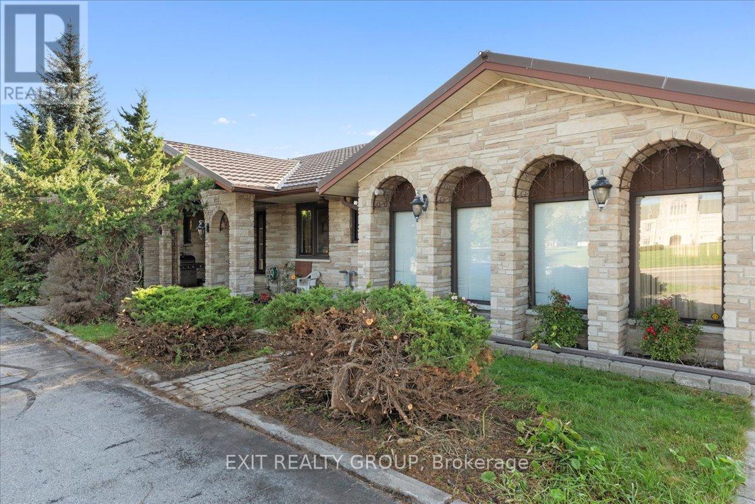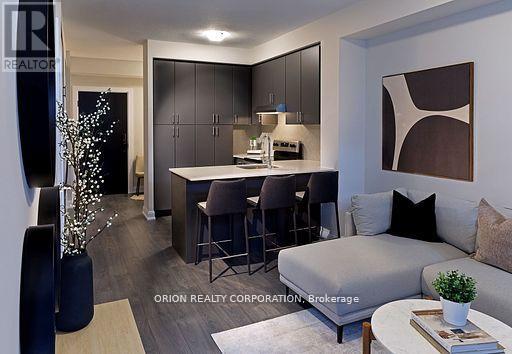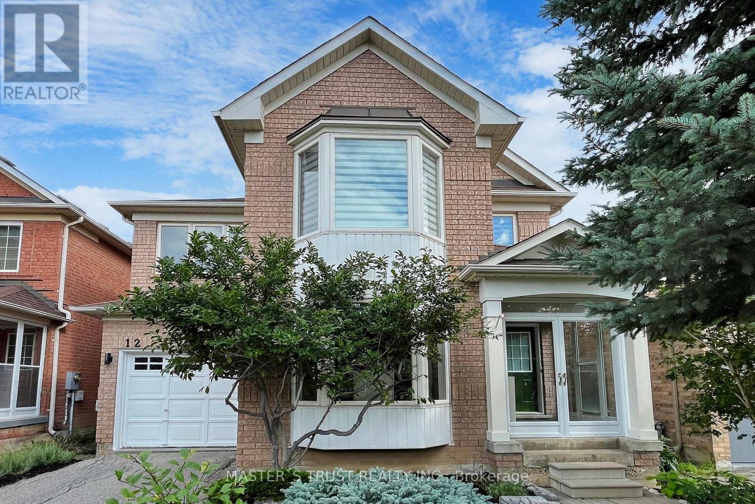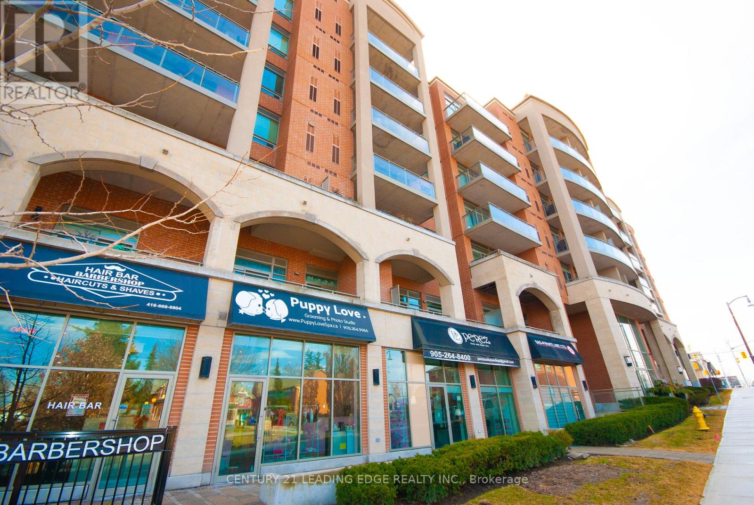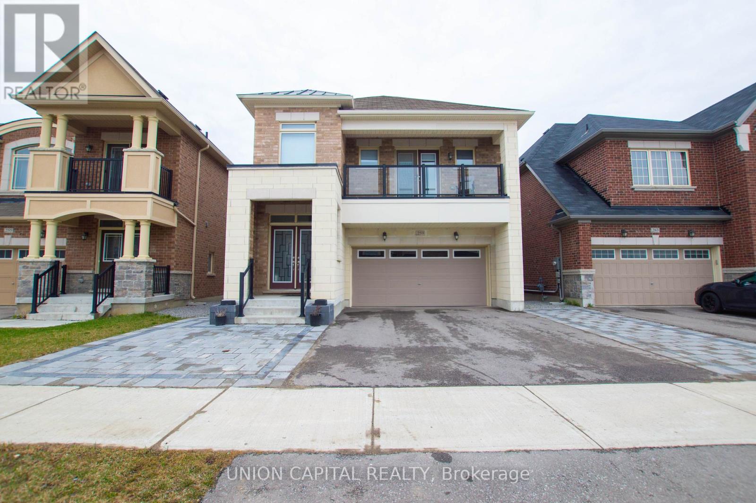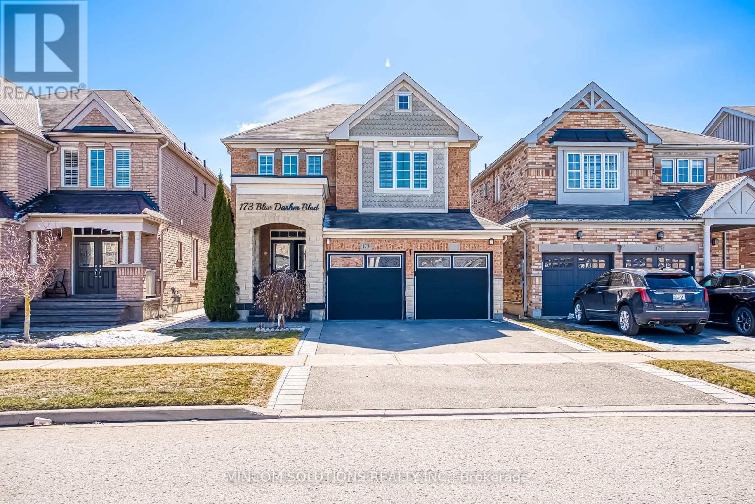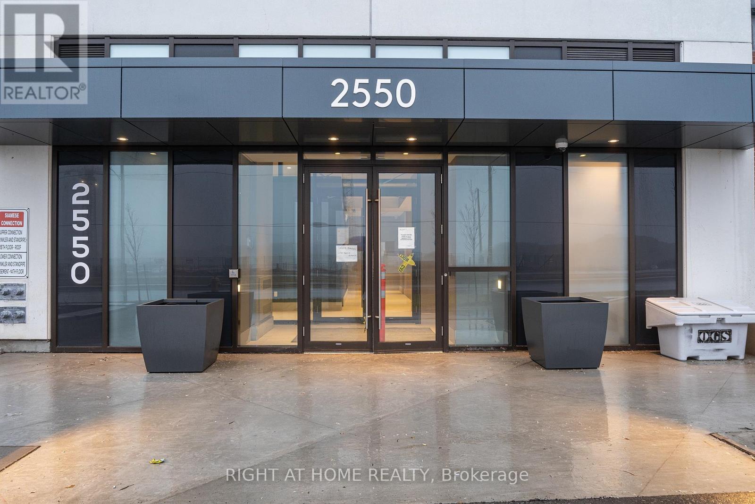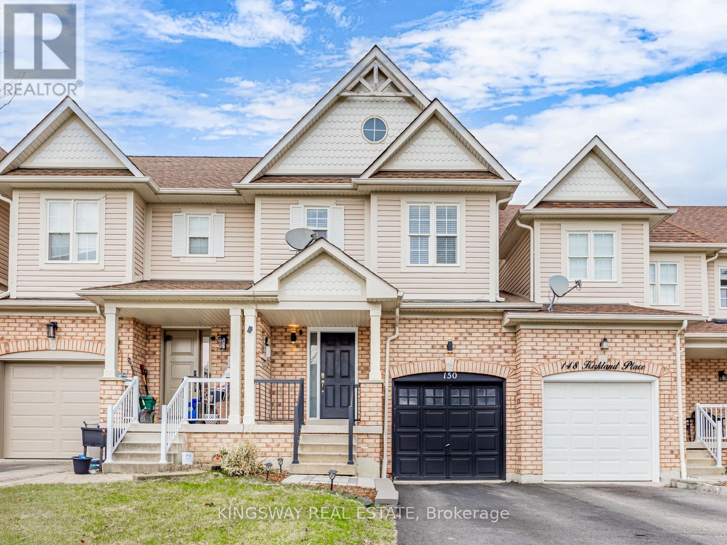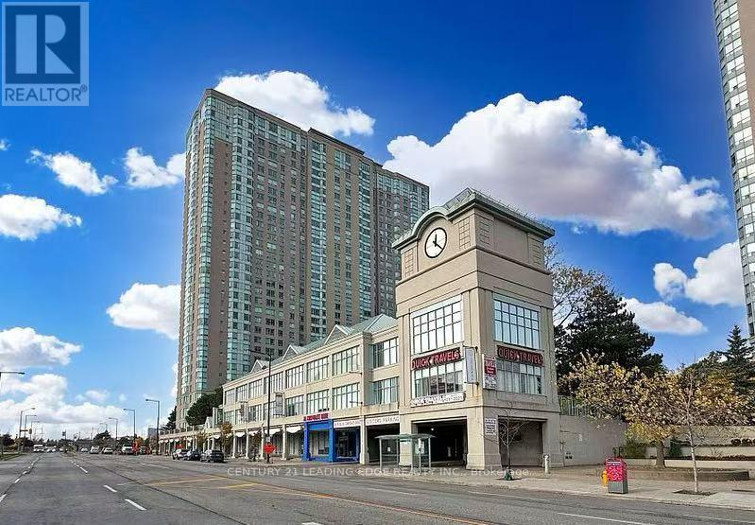607 - 251 Northfield Drive E
Waterloo, Ontario
TOP FLOOR! Don't miss this fantastic opportunity to live in the sought-after Blackstone Lofts. This top floor unit has the added bonus of a premium owned underground parking space and a spacious storage unit located right in front of your parking space! Enjoy a bright, open-concept layout with 9ft ceilings, a modern white kitchen featuring subway tile backsplash, quartz countertops, stainless steel appliances, and upgraded pot lights for a sleek, contemporary feel. Step out onto your private balcony which is perfect for morning coffee or evening relaxation with a glass of wine enjoying the views. The bedroom offers a large window and generous closet space, while the stylish bathroom includes a glass and tile shower, white vanity, and quartz counters. Convenient in-unit stacked laundry is also included. HEAT AND HIGH SPEED INTERNET INCLUDED IN CONDO FEES! Residents have access to a range of amenities, including a roof top lounge area with BBQs, chic party room, co-working space, fitness center, dog wash station, and secure bike room. THIS LOCATION WOULD BE HARD TO BEAT! Close to all amenities including Conestoga Mall, The LRT, highway access, restaurants, home building stores, banks, LCBO, Wilfrid Laurier University, The University of Waterloo and more! (id:59911)
RE/MAX Twin City Realty Inc.
157 Dundas Street W
Belleville, Ontario
Investor's dream opportunity on a spacious 1-acre lot! This versatile property features 5 bedrooms, 4 bathrooms, 3 kitchens, and 2 laundry rooms, along with a 2-car garage and ample parking for over 8 vehicles. Ideal for multi-generational living or rental income, this property offers endless possibilities. The main home is a charming 2-bedroom, 2-bathroom space with a functional U-shaped kitchen and peninsula, perfect for hosting. The dining room opens to a cozy living room with a propane fireplace. A spacious rec/games room, 4-piece bath, and sunroom with views overlooking Zwicks Park complete the main level. The lower level provides additional value with an office area, workshop, and convenient laundry room. Outside, an inground pool awaits, offering great potential with a new liner and improvements. The second unit is a bright and open 2-bedroom, 1-bathroom apartment with a well-designed kitchen and dining area, plus a comfortable living room. The third unit, a private 1-bedroom, 1-bathroom apartment, features its own separate entrance at the back. Inside, you'll find a cozy kitchen and living space along with an updated 4-piece bathroom. This multi-unit property provides endless investment opportunities, with income-generating potential in a prime location! (id:59911)
Exit Realty Group
326 - 3220 William Coltson Avenue
Oakville, Ontario
WELCOME TO UPPER WEST SIDE 2 BY BRANTHAVEN. THIS BEAUTIFUL OPEN CONCEPT SUITE IS 635 SQFT OF LIVING SPACE WITH THE ADDED BENEFITS OF A DEN. A LARGE LIVING/DINING AREA WITH NATURAL SUNLIGHT. THE BEDROOM HAS DIRECT ACCESS TO THE BALCONY. FEATURES A MODERN KITCHEN WITH LOTS OF COUNTER AND CABINET SPACE. UPGRADED KITCHEN APPLIANCE PACKAGE. WORLD CLASS AMENITIES, CLOSE TO SHOPS, SCHOOLS, PUBLIC TRANSIT, RESTAURANTS, GROCERY STORES AND MORE! (id:59911)
Orion Realty Corporation
2082 Centre Avenue
Severn, Ontario
Top 5 Reasons You Will Love This Duplex: 1) Nestled in a serene neighbourhood, this property offers two fully independent units, each with its own private entrance and separate utilities, ensuring effortless convenience and cost savings, all complemented by ample parking and a private garage for extra storage 2) Crafted with meticulous precision and unwavering attention to detail, built using energy-efficient Insulated Concrete Forms (ICF), this home delivers outstanding durability, impressive energy savings, and year-round comfort for ultimate peace of mind 3) Upper unit showcases a thoughtful, functional design ideal for everyday living, comprising of a spacious eat-in kitchen, three generous bedrooms and the convenience of an in-suite laundry, youll enjoy a harmonious blend of style and practicality 4) The lower unit presents a fantastic income- generating opportunity, whether as an Airbnb or a long-term rental, offering an inviting open-concept design, two cozy bedrooms, and its own in- suite laundry, making it a versatile and valuable addition 5) Prime location, just 10 minutes from the vibrant city of Orillia, 20 minutes from scenic Gravenhurst, and 30 minutes to bustling Barrie, ideal for work or play. 2,072 fin.sq.ft. Age 3. Visit our website for more detailed information. (id:59911)
Faris Team Real Estate
12 Castlemore Avenue
Markham, Ontario
Cozy and Bright 4 Bedroom Detached Home Located In Prestigious Berczy Community. Efficient Layout. Finish Bsmt W/2 Bedrm+3Pc Bath. Hard Wood Floor Throughout Main. Open Concept Living/Dining. Family Rm Gas Fireplace. Granite Kitchen Counter Top W/Backsplash; Breakfast Rm W/O To Yard. Master Room W/I Closet +4Pc Ensuite. Move-in ready for the Top Ranking Castlemore PS & Pierre Elliott Trudeau HS. (id:59911)
Master's Trust Realty Inc.
228 - 281 Woodbridge Avenue
Vaughan, Ontario
Renaissance Court in West Woodbridge, near Vaughan Metropolitan Centre, Mid-rise boutique building close to Market Lane and commuter highways, Open-concept 1-bedroom and den with spacious balcony, large ensuite laundry, Engineered wood floors throughout, no carpets, Kitchen with stainless steel appliances, breakfast bar, granite countertops, Includes washer/dryer, window coverings, and light fixtures, Luxury with 10-ft ceilings and central air, 1 underground parking space and 1 storage locker, Amenities: Concierge, fitness room, party room, Visitor parking, Elevate living at Renaissance Court with details crafted for a sophisticated, modern lifestyle. unit has been professionally cleaned top to bottom. You will love it here! (id:59911)
Century 21 Leading Edge Realty Inc.
Bsmt - 259 Walter English Drive
East Gwillimbury, Ontario
Step Into This Stunning, Never-Lived-In Basement Apartment Including All Utilities! Featuring A Bright, Above-Grade Layout With Large Windows And An Abundance Of Pot Lights, Creating A Warm And Inviting Atmosphere Throughout. The Space Boasts Stylish Laminate Flooring, Elegant Stone Countertops, And Brand-New Stainless-Steel Appliances, Including A Brand-New Private Washer And Dryer. Enjoy The Spacious 3-Piece Bathroom, Highlighted By An Oversized Glass-Enclosed Standing Shower With Ample Storage Space. The Unit Comes Furnished With A Brand-New Queen-Size Bed And Extra Firm Mattress (Removable Upon Request). Perfectly Located Just Minutes From Highway 404,Shopping Centres, Grocery Stores, Banks, And All Major Points Of Interest This Apartment Offers The Ultimate In Comfort And Accessibility. (id:59911)
Union Capital Realty
173 Blue Dasher Boulevard
Bradford West Gwillimbury, Ontario
This exceptional Great Gulf home, located in the highly desirable Summerlyn neighborhood, showcases remarkable upgrades and meticulous attention to detail. The main floor boasts smooth 9-foot ceilings, elegant pot lights, and stunning coffered and cathedral ceilings, creating a bright, open ambiance. Beautiful hardwood floors and sleek porcelain tiles flow seamlessly throughout, with no carpet to be found, ensuring both style and easy maintenance.As you enter through the grand double doors, a spacious foyer greets you and leads to an expansive, airy living space ideal for both family life and entertaining. The centerpiece of the home is the gorgeous, modern, family-sized kitchen, which features luxurious quartz countertops, a tasteful backsplash, and a breakfast bar island, perfect for casual dining and socializing. This culinary haven is designed for both functionality and style.The family area is equally impressive, with oversized windows, a pass through and a cozy gas fireplace that adds warmth and character to the space. Throughout the home, the pride of ownership is evident in the pristine condition and well-maintained interiors, offering comfort and elegance at every turn.Step outside to the beautifully designed outdoor space, which includes a patterned concrete patio for outdoor dining or relaxation, complemented by an interlocking walkway and a stunning stone front veranda, enhancing the homes curb appeal.Conveniently located near top-rated schools, SmartCentres Bradford shopping, and picturesque parks like Summerlyn Parkette South, this home offers the perfect combination of elegance, practicality, and a prime location. (id:59911)
Mincom Solutions Realty Inc.
8 - 3300 Steeles Avenue W
Vaughan, Ontario
Situated In A High-Traffic Area Facing Steeles Ave, This 2,000 Sq. Ft. Commercial Unit Offers Outstanding Exposure And Signage Visibility. Conveniently Located Just Off Highway 400 South, This Property Is Surrounded By Major Businesses, Including Tim Hortons And McDonald's And York University Just Minutes Away. This Unit Is Well-Suited For A Variety Of Uses, Including A Showroom Or Other Business Ventures. Whether You Are Looking To Expand Your Operations Or Establish A New Presence, This Space Provides The Ideal Layout And Strategic Location To Support Long-Term Business Success. (id:59911)
RE/MAX Experts
2015 - 2550 Simcoe Street N
Oshawa, Ontario
Welcome to Suite 2015 at 2550 Simcoe Street North! A 2 BED unit, bright, well laid out, east-facing with full-width balcony, open-sky parking, private locker, in the upscale Windfields area with brand new Costco, Shopping Plaza, Groceries, Restaurants, ON-Tech University/Durham College, 407, & transit downstairs. Over 20,000 sq. ft. of building amenities: outdoor BBQ, gym, theatre, guest suites, party/meeting room, all built by Tribute, Durham's Builder-of-the-Year! An excellent unit in an excellent area marking an excellent opportunity! (id:59911)
Right At Home Realty
150 Kirkland Place
Whitby, Ontario
Beautiful Well Maintained Townhouse In The Sought After Neighbourhood Of Williamsburg, Known For Its Top-Ranking Schools.New Interlocking Walkway, Updated Kitchen (2022). Upgraded Quartz Countertops/Backsplash. Updated Light Fixtures. Pot Lights In Kitchen & Living Room. Hardwood Floors/Stairs. Backyard Access Through Garage, Private Yard. Spacious Master Bedroom With Walk-In Closet And 4 Pc Ensuite Bathroom. Offering: Schools, Parks, Nature Trails, Close Proximity To Shopping Centres, Restaurants, And Minutes To 412 Which Links To 401/407. (id:59911)
Kingsway Real Estate
1723 - 68 Corporate Drive
Toronto, Ontario
Welcome To Luxury Living At Its Best! This Beautifully Renovated 1-Bedroom Condo By Tridel Offers Over 600 Sq Ft Of Contemporary Comfort In The Heart Of Scarborough. Enjoy Unobstructed Panoramic West-Facing City Views From This Bright And Spacious Unit, Featuring Newer Flooring, Fresh Paint. Located At McCowan & Hwy 401, Steps To Scarborough Town Centre, TTC, And Nearby Hospitals. Low Maintenance Fees With 24/7 Security And Top-Tier Amenities: Indoor/Outdoor Pools, Gym, Party Room, And More. (id:59911)
Century 21 Leading Edge Realty Inc.
