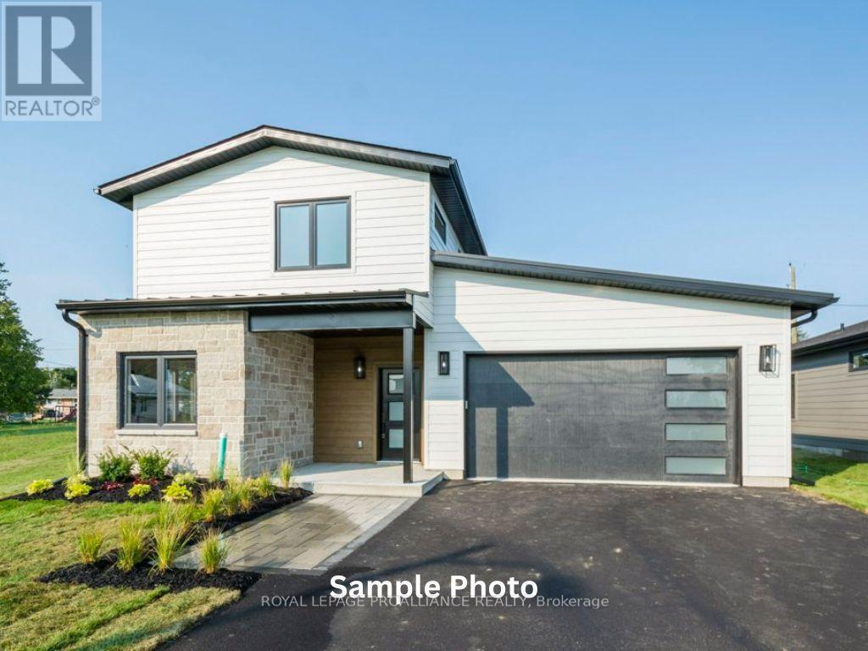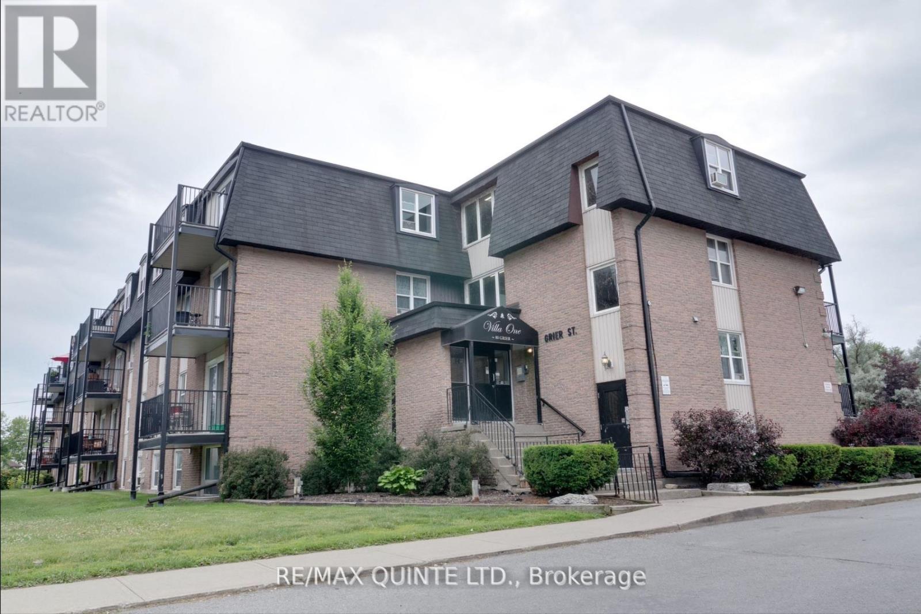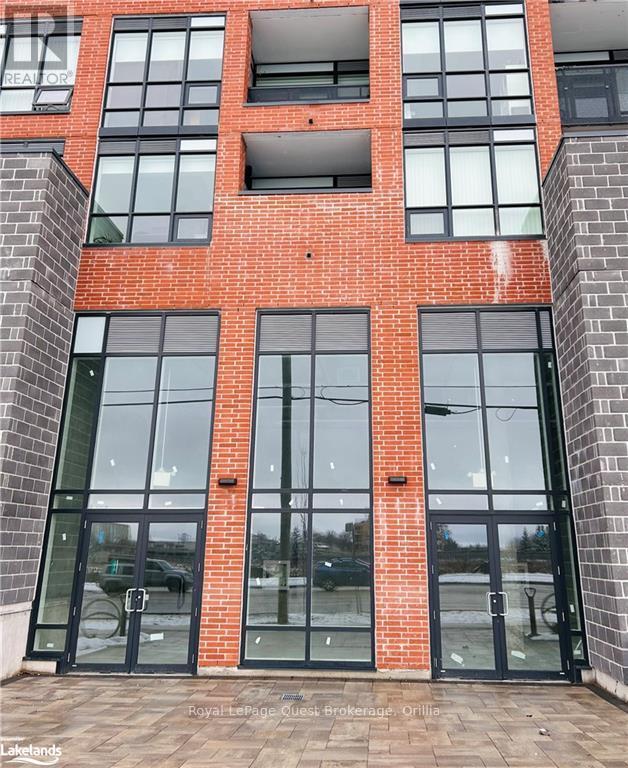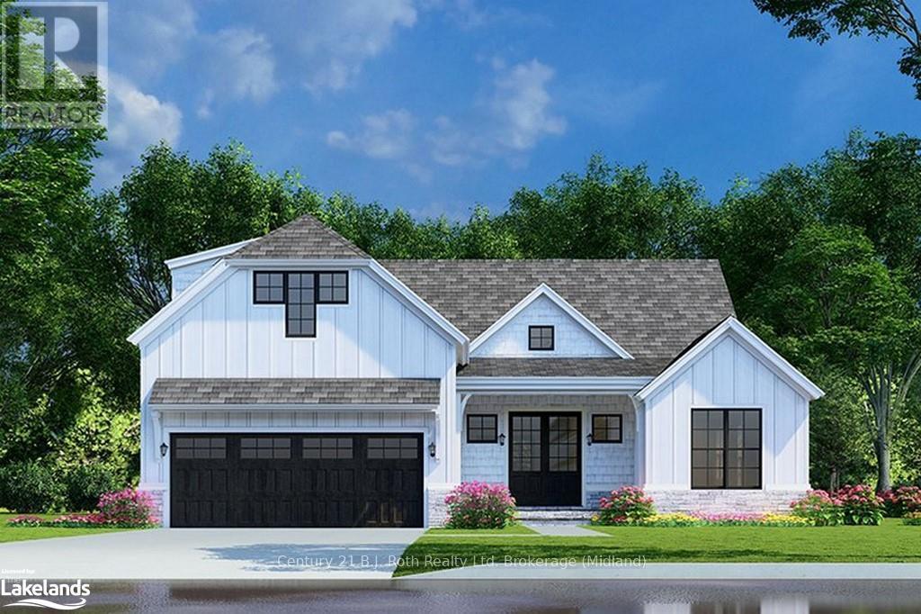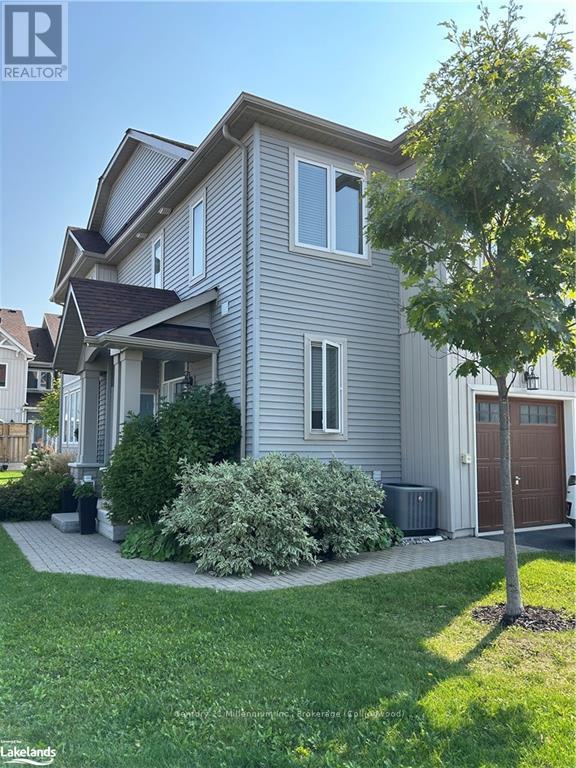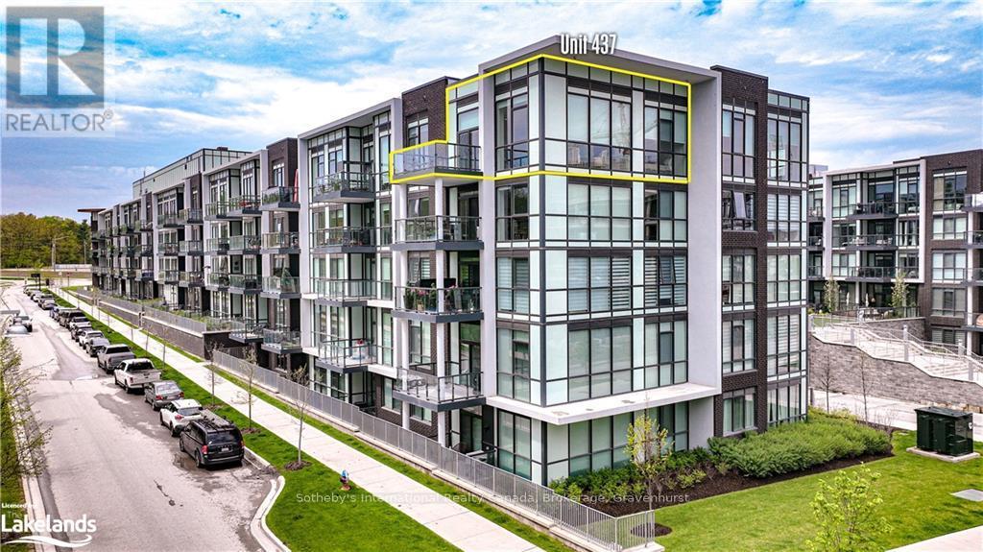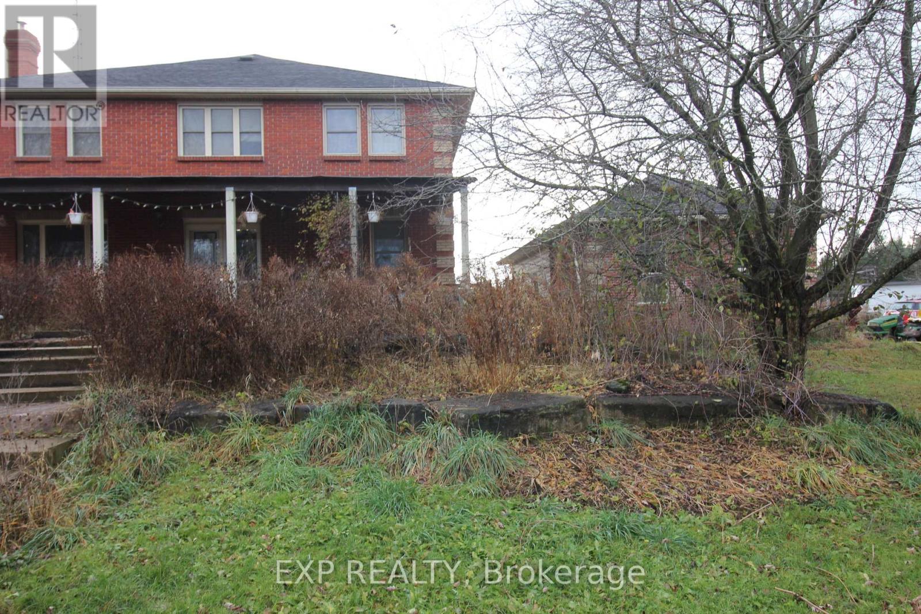39 Fraser Drive
Quinte West, Ontario
Coming soon 'The Galeere", this 2536 sq ft, two-storey, 3-bedroom, 3-bathroom home perfectly blends modern style with family conveniences. You'll love the luxurious comfort of in-floor heating throughout the open concept main floor with 9ft ceilings. Including the bright Living room with cozy gas fireplace and formal dining room. Convenience of inside entry from the double-car garage, to the large main floor laundry room. Upstairs are will find 3 generous bedrooms including the Primary suite with his & hers walk in closets and spa like ensuite. All this, set in the charming, historic Batawa Community a place designed for you to live, work, and play. From spring through fall, explore scenic trails along the Trent River, perfect for hikes, leisurely strolls, or bike rides. In winter, hit the slopes right at Batawa's own ski hill. Come join a friendly community and enjoy everything it has to offer! Extras include a paved driveway, landscaped sod, and a 7-year warranty for peace of mind. (id:59911)
Royal LePage Proalliance Realty
7 - 441 Barrie Road
Orillia, Ontario
Open to Offers. Don't miss this two-storey townhouse, perfect for first-time buyers or growing families! Located close to Highway 11, Schools, and plenty of shopping and dining options. This home is in a quiet, neighborhood with a private driveway and attached garage leading to a cozy backyard ideal for summer BBQs and relaxing outdoors. Inside, you'll find an open concept living space plus a 2-piece bath. Upstairs, the generous master features a double closet, 2 more bedrooms and a full 4-piece bath. The partially finished basement offers excellent storage, a laundry area, and a rec room or workout space. (id:59911)
Century 21 B.j. Roth Realty Ltd.
205 - 80 Grier Street
Belleville, Ontario
Pride of ownership exudes from this meticulously maintained condominium centrally located in mid-town Belleville where convenience and amenities abound. This generously sized two-bedroom, 1 Bath condominium enjoys a balcony overlooking the streetscape. This unit offers an open living room and dining room stepping outside to your private balcony. Well organized galley kitchen, provides efficiency and convenience.The two bedrooms provide adequate space and flexibility for a home office along with their own closets with a separate oversized closet in hallway for storage. Conveniently located near shopping, dining, and public transportation, this condominium offers an urban lifestyle with small-town charm and big-city amenities. Make this two-bedroom condo your new home and experience the best of city living. Condo fee of $402.70 includes Water/Sewer, Parking, Building Maintenance/Insurance & snow removal. Secure building with Superintendent on site. Common laundry and storage lockers available. A short stroll to Riverside Park, the Waterfront Trail along the Moira River, other parks and recreation areas that the Bay of Quinte region is renown for and the new Clifford Sonny Belch Park Pickleball Courts. (id:59911)
RE/MAX Quinte Ltd.
17 - 681 Yonge Street
Barrie, Ontario
1,275 square feet of commercial / retail space ready for tenant fixturing. Ground level unit connected to a new seven story condo building fronting Yonge St. Surrounded by additional residential developments and numerous amenities within walking distance - banks, Zehr's, Shoppers Drug Mart, food offerings, public library and more. Barrie South GO station minutes away and quick access to highway 400. Ideal opportunity for medical professionals, physiotherapists, chiropractors, lawyers, accountants, real estate, coffee shops, bakery as a few examples. Asking $23.00 Net Rent per square foot per annum and Additional Rent of $14.87 per square foot per annum is estimated for 2023. (id:59911)
Royal LePage Quest
2332 Centre Line
Clearview, Ontario
Experience country living at its finest with an array of amenities. This property spans 41+ picturesque acres, offering opportunities for hiking, biking, and horseback riding on trails that wind throughout this rolling acreage. A beautiful mix of open space, rolling meadows, forest and fields. The custom-built bungalow has views and boasts over 3,000 square feet of living space, featuring a walkout to a beautifully landscaped oasis with an in-ground pool. With 4 bedrooms, 3 baths, an open-concept kitchen and dining area, a sunken living room adorned with a vaulted ceiling, a wall of windows, and a fireplace, the residence exudes comfort and elegance. The lower level encompasses a spacious great room with another fireplace. Throughout the home, solid oak flooring and trim. An added bonus is the 50 ft x 40 ft steel outbuilding, providing ample space for all your recreational equipment. Few properties offer the luxury of year-round recreation right in your own backyard. Situated just minutes away from the charming village of Creemore, Ontario, which boasts a variety of shops, restaurants, events, and amenities. Additionally, the property is conveniently located near Devil's Glen, Blue Mountain, Mad River Golf Club, Georgian Bay, and Collingwood to the North, with easy access to Barrie and the Greater Toronto Area. This is an opportunity to let your imagination soar in a truly idyllic setting. (id:59911)
RE/MAX Creemore Hills Realty Ltd
22 Butler Street W
Brighton, Ontario
A lovely 5 bedroom home with 2 baths and 2 kitchens, family owned since 2004.The house has been totally updated over that time with new windows and doors. New Furnace, A/C and duct work in Oct 2016 with Rockwool Safe and Sound in the ceilings and between the downstairs rooms with 5/8 fire drywall and resilient channel installed on the ceilings. With the newest smoke and fire detectors. The house has 200 amp service for an (EV charging station) with 60 amp service going to a 1000ft 2 garage including a loft. Roughed in heated floors and water, plus a small attached shed out back. New roof, soffit, fascia and eavestrough on the house 2023, garage was built and finished between 2017 & 2020. Located on a child-friendly cul-de-sac with a 1/2 acre treed lot and green space on the side for privacy and without neighbours behind. The upstairs kitchen has built in recycling and garbage pullouts and a new stone countertop plus wall-to-wall kitchen cabinets with Maple/Birch doors with slide out shelves. This is a perfect house for extended families, investors, and small business owners/contractor's, with lots of space for equipment inside and out. Both units have washer and dryer hook up and heated bathroom floors. Over $120000 upgrades in the last 8 years (id:59911)
Royal LePage Proalliance Realty
45 - 11 Swan Lane
Tay, Ontario
Nestled Within A Gated Community, Overlooking Tranquil Waters, Lies A Masterpiece. This Custom-Built Haven Exudes An Aura Of Serenity, Where The Gentle Lull Of The Waves Harmonizes With The Whisper Of The Breeze. Every Detail Of This Residence Is Meticulously Designed To Evoke A Sense Of Refinement And Elegance. From The Sprawling Panoramic Vistas Of The Water View, This Sanctuary Offers A Retreat From The Bustling World Outside. Residents Are Enveloped In A Realm Of Tranquility, Where Luxury Meets Unparalleled Comfort. Whether Basking In The Warm Glow Of The Sunrise Or Relishing The Serene Ambiance Of Twilight, This Home Promises An Experience That Transcends The Ordinary. Images Are For Concept Purposes Only. Build To Suite Options Are Available. (id:59911)
Century 21 B.j. Roth Realty Ltd.
44 - 9 Swan Lane
Tay, Ontario
Nestled Within A Gated Community, Where Tranquility Meets Elegance, Crafted By MG Homes Builder Epitomizes Luxury Living At Its Finest. With A Meticulous Focus On Sustainability And Innovation, Our Custom-Built Homes Boast The Unparalleled Structural Integrity Of Insulated Concrete Forms (ICF) While Offering Breathtaking Views Of Tranquil Waters. Imagine Waking Up To The Gentle Lull Of Waves And The Soothing Embrace Of A Picturesque Water View. Whether It's Savoring A Morning Coffee On Your Private Deck Or Enjoying A Sunset Stroll Along The Shoreline, Every Moment Becomes An Opportunity To Cherish The Beauty That Surrounds You. Discover The Epitome Of Sophistication And Serenity At MG Homes Builder, Where Every Home Is A Masterpiece, And Every Day Is An Opportunity To Savor The Joys Of Luxury Living Amidst Nature's Beauty. Welcome Home. Images Are For Concept Purposes Only. Build-to-Suite Options Are Available. (id:59911)
Century 21 B.j. Roth Realty Ltd.
2 Lett Avenue
Collingwood, Ontario
Welcome to your new home in beautiful Collingwood, Ontario! This spacious and bright 3-bedroom, 3.5-bath townhome offers the perfect blend of comfort, convenience, and style. Situated in a quiet, family-friendly neighbourhood, this property is ideal for anyone looking to enjoy the best of Collingwood living. Step inside to find a modern open-concept layout, featuring a large living room perfect for entertaining and a sleek, upgraded kitchen with stainless steel appliances, ample storage, and a breakfast bar. The main floor flows seamlessly to a private backyard patio. Upstairs, you?ll find three generously sized bedrooms, including a master retreat with a walk-in closet and an ensuite bathroom. The additional bedrooms are perfect for a growing family, guests, or a home office. \r\nLocated just minutes from Collingwood?s charming downtown, with its shops, restaurants, and cafes, this home is also a short drive to the scenic Blue Mountain, Georgian Bay, and endless outdoor recreation opportunities. Whether you?re into skiing, hiking, or simply enjoying the local culture, this townhome offers it all. The complex also offers a seasonal outdoor pool, small gym and playground.\r\n\r\nDon?t miss out on this fantastic opportunity to own a beautiful home in one of Ontario?s most desirable communities. Schedule your viewing today! (id:59911)
Century 21 Millennium Inc.
2052 County Road 18
Prince Edward County, Ontario
TWO PREMIUM FOOD TRUCK OR VENDOR SPOTS AVAILABLE JUST STEPS FROM THE SANDBANKS ENTRANCE!!!! This parking lot is just 200 meters from the Sandbanks Provincial Park main entrance and receives a massive amount of drive by traffic all summer long. Park your food truck here and you can have access to water and power and some storage in the commercial building on site. Tenants pay $1000 per month plus hydro with additional weeks available for $250 each during the shoulder seasons. Make this you most profitable summer ever and work right next to the beach!! (id:59911)
RE/MAX Quinte Ltd.
437 - 415 Sea Ray Avenue
Innisfil, Ontario
Corner Penthouse suite in new "High Point" at Friday Harbour. One of the largest 2 Bedroom layouts with 1,010 sqft, 10' ceilings and situated with forest views across from the on-site walking trails. spacious 120 sqft deck off the open concept living/dining/kitchen. The Primary has a small walk in closet with custom closet organizer and a second lockable owners closet, as well as a beautiful ensuite bath with upgraded fixtures. The second bedroom is large and bright and near the second full bath. the open concept kitchen comes with new stainless appliances and an island that can accommodate a few barstools for casual dining. Lots of upgrades. Enjoy the outdoor in ground pool at the condo or head to the resorts beach club or other facilities on site to enjoy your down time. weekly entertainment at the waterfront pavilion brings everyone out at night, or just enjoy a quiet dinner at one of the great restaurants. (id:59911)
Sotheby's International Realty Canada
690 Concession Road 2 Road
Brock, Ontario
For the first time at this price, this captivating 78-acre property is available at this price, blending picturesque landscapes, abundant wildlife, and a spacious, welcoming home. With 40 acres of workable farmland and 38 acres of scenic woodland and trails, this property also features a beautiful 5-acre spring-fed pond, creating an outdoor oasis and a refuge for deer and other wildlife.Built in 1988, the 4-bedroom home offers over 3,000 square feet of thoughtfully designed space with timeless charm. Rich hardwood floors extend throughout, complementing the cozy atmosphere, while an impressive floating oak staircase adds a distinctive architectural touch to the Foyer. Two natural wood fireplaces provide warmth and ambiance perfect for cozy winter evenings.The open-concept main floor offers a bright, inviting kitchen with ample counter space and cabinetry, flowing effortlessly into spacious living areas. Large windows fill every room with natural light and provide sweeping views of the surrounding countryside, enhancing the peaceful, connected-to-nature experience.Upstairs, each bedroom is generously sized with ample closet space, and an oversized storage closet offers additional convenience for the primary bedroom suite. Outside, explore trails through the mature forest, work the farmland, or unwind by the serene pond.This property represents the essence of country living complete with privacy, tranquility, and abundant natural beauty. Don't miss this rare opportunity to own a one-of-a-kind property offered at this price for the first time. **EXTRAS** 2 wood fireplaces, covered back deck and front porch, hardwood floors throughout. Natural Oak cabinets in lt (id:59911)
Exp Realty
