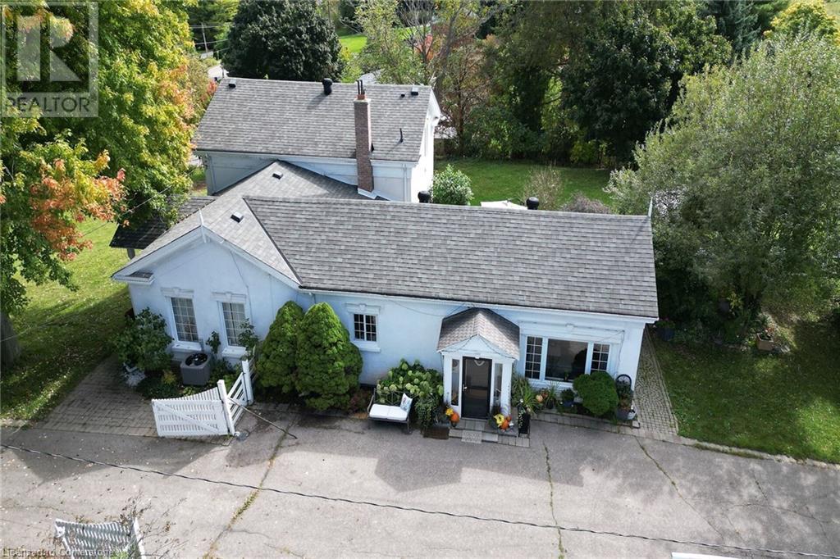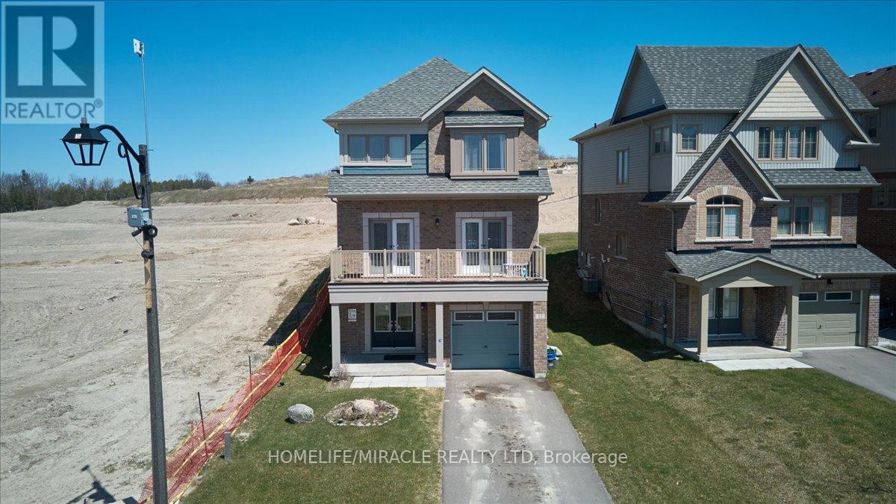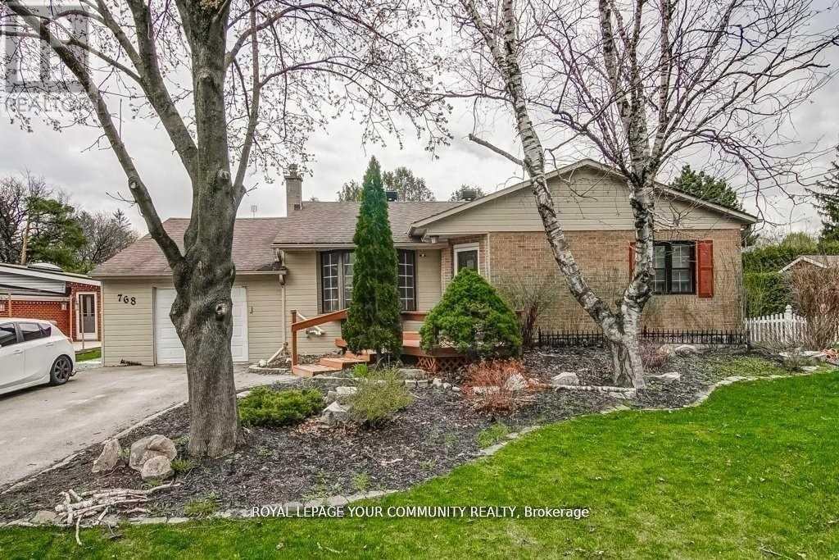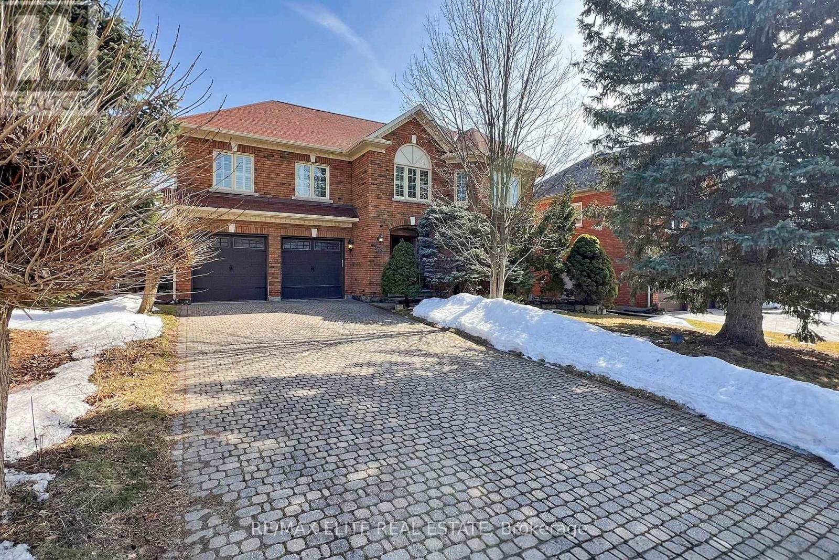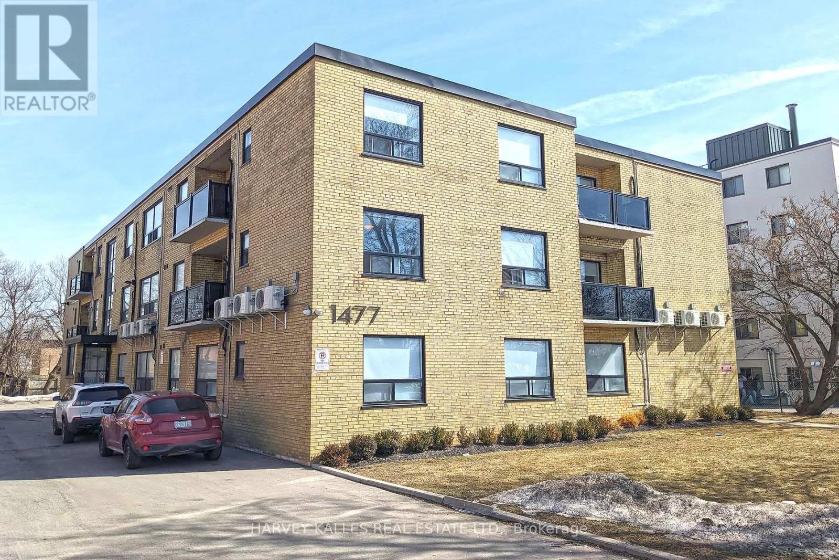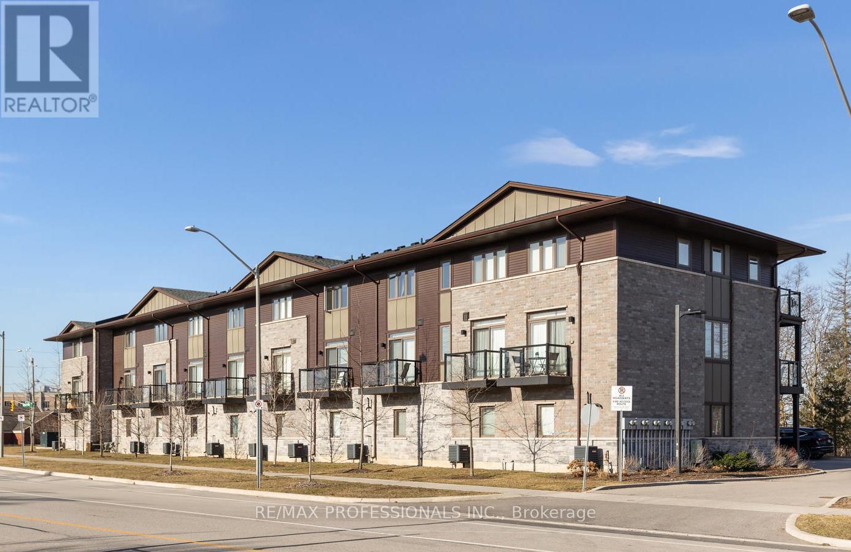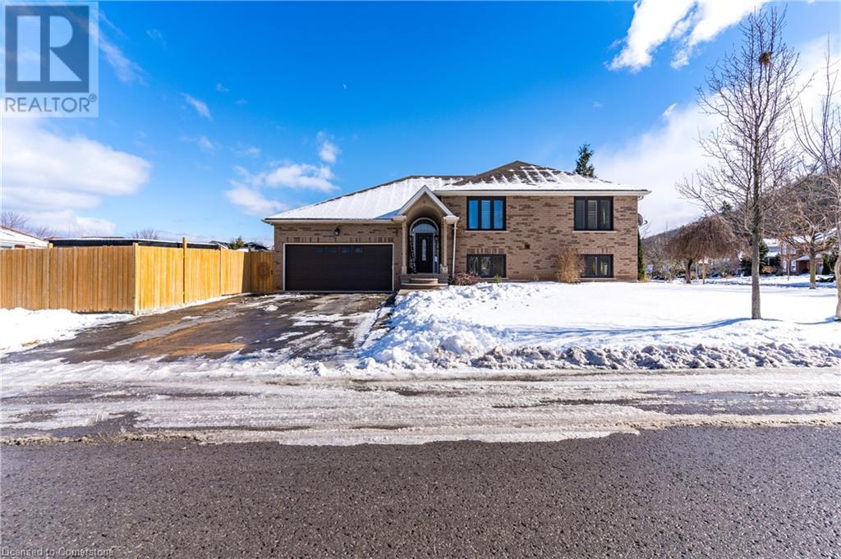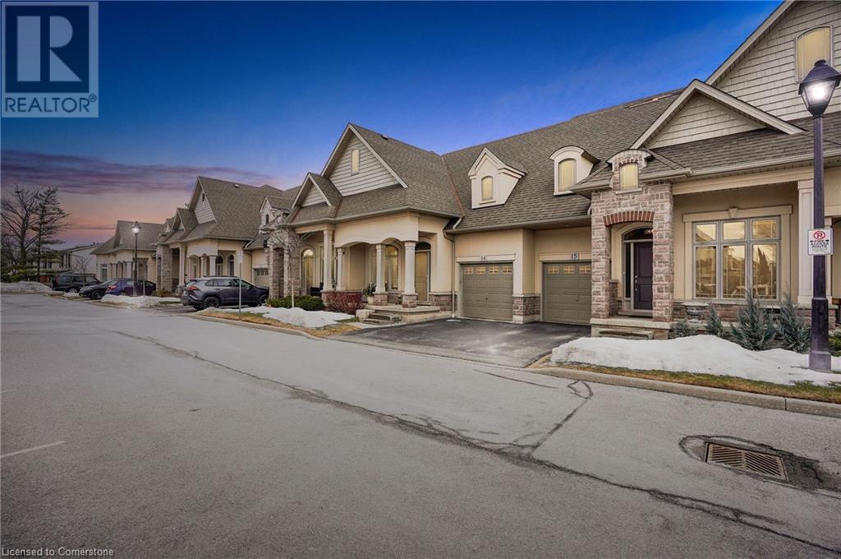152 Confederation Street
Glen Williams, Ontario
Fantastic property, with countless possibilities. As soon as you enter this charming house that has been lovely cared for, you’ll feel the warmth of a wonderful home. 2 bedrooms and a bathroom on the second floor and 1 bedroom with a bathroom on the main floor. Family room with gas fireplace a-joining the kitchen. The living room and dining room offer great entertaining space. The main floor office with a street side view as well as a view of the garden provides space for anyone that needs to work from home. 12.6 fenced acres offer countless possibilities for active and creative minds. Complete with a 6 stall barn for horse lovers and a big workshop for craftman and artist. This estate is not only one of the best deals in this region but more than that, a great investment opportunity for the future due to its location and property size. Don't miss this one time chance just steps away from beautiful Glen Williams. Only 3.6 K easy access to the Georgetown Go Station. (id:59911)
Right At Home Realty
152 Confederation Street
Glen Williams, Ontario
Equestrian Facility for SALE (Glen Williams, Zoning By-Law Approved) ‘Turn Key’ Equestrian facility for sale in the hamlet of Glen Williams on a twelve-and-a-half-acre farm and residential property. The property is located in an upscale residential neighbourhood, minutes from GO train and indoor shopping. The property was turned into a horse boarding, riding and training establishment in 1983 and operated as such until 2015. The 40’ by 60’ bank barn has 10 individual stalls, a feed stall and medication area, horse grooming and riding equipment storage area. A heated washroom with hot and cold running water set up for users’ convenience. The upstairs/hay loft of the barn can store up to a thousand square bales of hay, leaving additional room for storage. One half of the barn upstairs has been converted to a party area with a large dance floor and stage for bands with additional space for seating or dining. (Who says horses are all work and no play?) Approximately five acres has been used as turn out for horses with run in, in case of bad weather or simply for resting or to get away from pesky flies. Behind the barn exists a sand ring and an additional five acres of hay fields and riding. Within riding distance is Scottsdale Farm and the Caledon Trailway to Caledon East and beyond. The approximately ten acres are presently classified as farm land, (Greenbelt), therefore, huge development potential in a few years may be a possibility. The facility can be operational for equestrian use in one day or less. (id:59911)
Right At Home Realty
12 Janes Crescent
New Tecumseth, Ontario
Welcome to your dream home in the highly sought-after area of Treetops, Alliston! This stunning detached home offers the perfect blend of elegance, comfort, making it the ideal retreat for you and your familyWith three bedrooms and three bathrooms, there's plenty of room for everyone to enjoy their own space The open-concept design allows for seamless flow between the living areas, creating an inviting atmosphere perfect for entertaining friends and loved ones . Prepare to be captivated by the abundance of natural light . The large windows create a warm and inviting ambiance while showcasing the picturesque views of the surrounding natural beauty.Situated on a generous lot, this property provides ample outdoor space for gardening, play, or simply basking in the tranquility of nature. The possibilities are endless.The location is simply unbeatable. Treetops in Alliston is renowned for its welcoming community, stunning surroundings, and convenient amenities. (id:59911)
Homelife/miracle Realty Ltd
768 Grace Street
Newmarket, Ontario
Spacious, beautiful bungalow, renovated, 4 bedroom, 3 bathroom on a quite street in the hospital zone, on a 80' x 100' foot lot with amazing, lovely landscaping with pond and large trees. Huge deck with solid roof. Street is in a very sought after neighbourhood. Modern kitchen, large centre island with quartz countertop and backsplash. Almost new stainless steel appliances, open concept, lots of pot lights. Hardwood floors, large windows. Bright, solid walnut kitchen cabinets in basement apartment. Large basement with one bedroom and one full bathroom,kitchen and separate entrance. Beautiful house steps to Southlake Hospital, transit,school, 404, 10 minutes to Upper Canada Mall and Costco.Lots of amazing restaurants and steps to Main Street. **EXTRAS** 2 Fridges, 2 Stoves, 2 Dishwashers. Washer,Dryer,Shed in Backyard,All Elf's are included. 3 Security System Camera. Separate Entrance (id:59911)
Royal LePage Your Community Realty
175 Strathearn Avenue
Richmond Hill, Ontario
Experience luxury living in this stunning 4+2 bedroom Greenpark executive home, nestled on an extra-wide and deep lot in the sought-after Bayview Hill community. Inspired by European elegance, this meticulously renovated home features spectacular principal rooms, a grand living and formal dining area, and impeccable finishes throughout.Enjoy beautiful limestone flooring, a solid wood kitchen with premium granite countertops, and luxurious quartz vanities in the bathrooms. The home boasts high-quality, brand new hardwood floors, adding warmth and sophistication to every space.The master retreat offers ample closet space, while the separate entrance leads to a finished basement with an in-law suite perfect for extended family or guests. Located in a top-rated school district, this home is an exceptional opportunity to experience refined living in Bayview Hill. (id:59911)
RE/MAX Elite Real Estate
769 Olive Avenue
Oshawa, Ontario
Nestled in a prime location near Highway 401, this charming 4+1-Bedroom brick bungalow offers both convenience and comfort. Featuring a fully finished basement and private parking for up to 4 cars, this home is designed for practicality and ease. Situated at the intersection of Harmony and Olive, it boasts proximity to top-rated schools, a medical clinic, restaurants, parks, public transit, and a recreation complex. Enjoy the perfect balance of urban accessibility and neighborhood charm, with seamless access to Highway 401 for added convenience. A delightful home ready to meet your lifestyle needs! (id:59911)
Exp Realty
207 - 1477 Birchmount Road W
Toronto, Ontario
Newly renovated 1-bedroom-1-bathroom luxury suite in a charming, well-maintained apartment building. This freshly painted unit features laminate flooring throughout and an open-concept kitchen. The spacious living and dining area is filled with natural light from a large window. The kitchen is equipped with brand-new white cabinetry, stone countertops, and stainless steel appliances, including a fridge, stove, dishwasher, and built-in microwave. The suite also includes a brand-new in-suite washer and dryer. One parking spot is available for $85/month. Located in the peaceful Dorset Park neighborhood, this building offers easy access to Highway 401 via Warden Avenue. A variety of shopping and service options are just a short distance away. (id:59911)
Harvey Kalles Real Estate Ltd.
703 - 123 Portland Street
Toronto, Ontario
Taxes not yet assessed. Welcome to the desirable address of 123 Portland, where luxury meets classical Parisian elegance. This unit boasts 9-foot smooth-finish ceilings, wainscoting, crown molding, engineered hardwood floors & over $70,000 in upgrades. French doors open to a Juliette balcony offering gorgeous east city views, including the CN Tower. The open concept kitchen features a central island, Miele appliances, and Caesarstone countertops. The 2nd bedroom includes a double closet and an ensuite bath in the primary bedroom. Steps away from restaurants, shops, and grocery stores, and with effortless commuting due to close proximity to transit and highways (id:59911)
Sage Real Estate Limited
388 Woodland Drive
Oro-Medonte, Ontario
The 106-acre rolling farmland located on the edge of Orillia. Just 5 minutes from Georgian College & OPP Headquarters, 10 minutes from Highway 11, Costco and Lake Head University & downtown Orillia waterfront. With an EP buffer and mature cedar bush offers a private & picturesque setting for a dream home. The property features expansive, gently rolloing terrain, providing a sense of openness and tranquility. The mature cedar bush adds natural beauty and privacy to the landscape, creating a serene and secluded environment for a residence. The EP buffer ensures the preservation of the natural ecosystem and contributes to the overall environmental sustainability of the property. The creek that runs through part of the property can be used to access Lake Simcoe by canoe, or kayak. This idyllic setting presents an opportunity to build a custom home surrounded by the beauty of nature, with ample space for outdoor activities and potential agricultural pursuits. (id:59911)
Century 21 B.j. Roth Realty Ltd. Brokerage
8 - 23 Echovalley Drive
Hamilton, Ontario
Functional and modern 3-storey townhouse in the desirable neighbourhood of Stoney Creek Mountain! Built in 2017. Turn-key, well maintained and super clean! This Townhouse is simply ideal for first-time buyers, down-sizers or investors. Park 2 cars includes spacious garage and 1 covered exterior parking. The main level includes living room with walk-out to balcony overlooking green space, powder room and large kitchen with an additional large balcony- perfect for entraining, bbq with gas line ready! The upper level includes 2 large bedrooms- both with walk-in closets! Laundry closet, large 4Pc washroom + juliette balcony in primary! Excellent location, quiet neighbourhood nestled amongst a wooded area and across the street from Heritage Green Dog Park + Sports Park (soccer fields, baseball diamond, splash pad and more!). Walk to Heritage Hill shopping plaza featuring Shoppers Drug Mart, ton of eateries, amenities and more! Close to schools, many parks and transit. Minutes to RedHill Expressway, Lincoln Alexander & Centennial Parkway. This unique, small and well maintained modern townhouse complex features only 22 units- ton of visitor parking + low maintenance fees! Don't miss out- Take the virtual tour! (id:59911)
RE/MAX Professionals Inc.
91 Hedge Lawn Drive
Grimsby, Ontario
Welcome to Your Luxurious Dream Home with Stunning Escarpment Views! This exceptional 5-level sidesplit offers over 3,000 sq. ft. of elegant living space nestled under the escarpment, blending sophistication with modern conveniences. Featuring six spacious bedrooms and 4.5 beautifully renovated bathrooms, this home is perfect for large families or those who love to entertain. The two inviting living rooms and cozy family room provide ample space for relaxation and gatherings, while the custom chef’s kitchen is a culinary enthusiast’s dream, complete with a Sub-Zero fridge, premium appliances, extensive cabinetry, and generous countertop space. The primary suite serves as a luxurious retreat with its spa-like ensuite and towel warmer. The upper level includes a separate entrance, offering the flexibility to convert it into a private in-law suite with two bedrooms, a living room, a rough-in kitchen, and a four-piece bath. This home is designed for both comfort and convenience, featuring a brand-new sauna installed in 2023 for ultimate relaxation, high-quality California blinds throughout for privacy and style, and outdoor security cameras for added peace of mind. A fully equipped gym is ready to meet your fitness needs, while the water softener system ensures top-quality water throughout the home. The automatic sprinkler system keeps the front and side landscaping lush and vibrant year-round. This exquisite property combines luxury, comfort, and modern amenities in an unbeatable location. Don’t miss the opportunity to make it yours! (id:59911)
RE/MAX Real Estate Centre Inc.
5056 New Street Unit# 15
Burlington, Ontario
Discover this stunning 2-storey townhouse in the city of Burlington! Featuring 3 bedrooms and 3 baths, this spacious home is filled with natural light and designed for modern living. The main floor boasts a bedroom with an ensuite, a sleek kitchen with stainless steel appliances, and elegant engineered hardwood flooring. Upstairs, you'll find convenient second-floor laundry and two additional bedrooms. The unfinished basement offers endless possibilities, while the cozy, private backyard provides the perfect retreat. Located close to all amenities, this home is a must-see! (id:59911)
Michael St. Jean Realty Inc.
