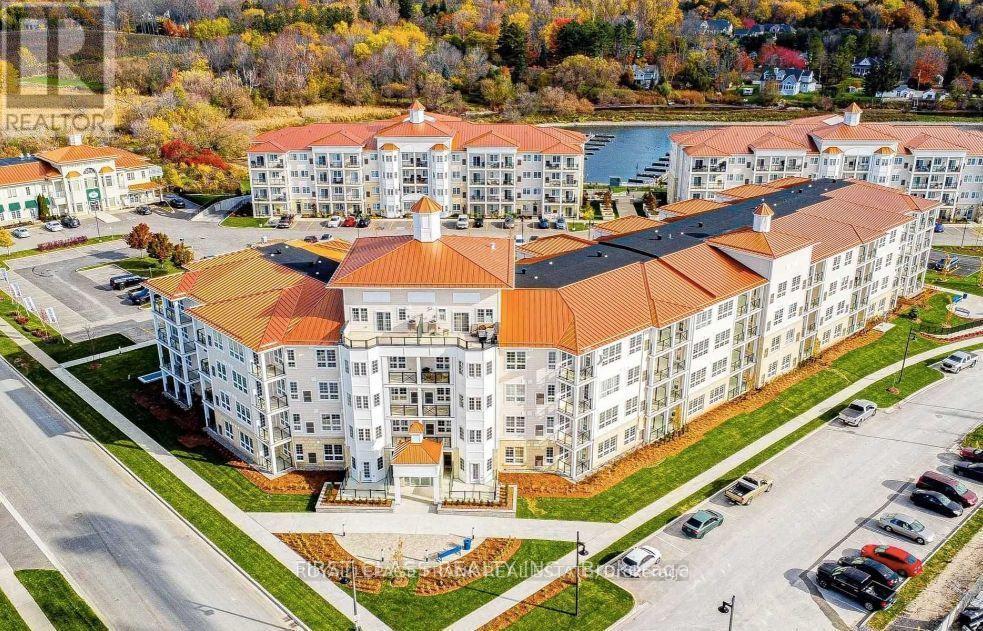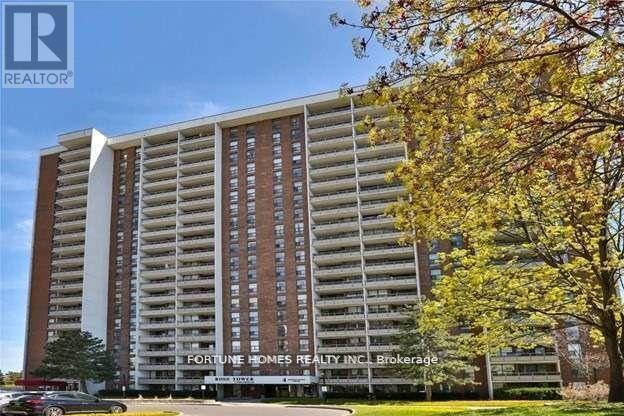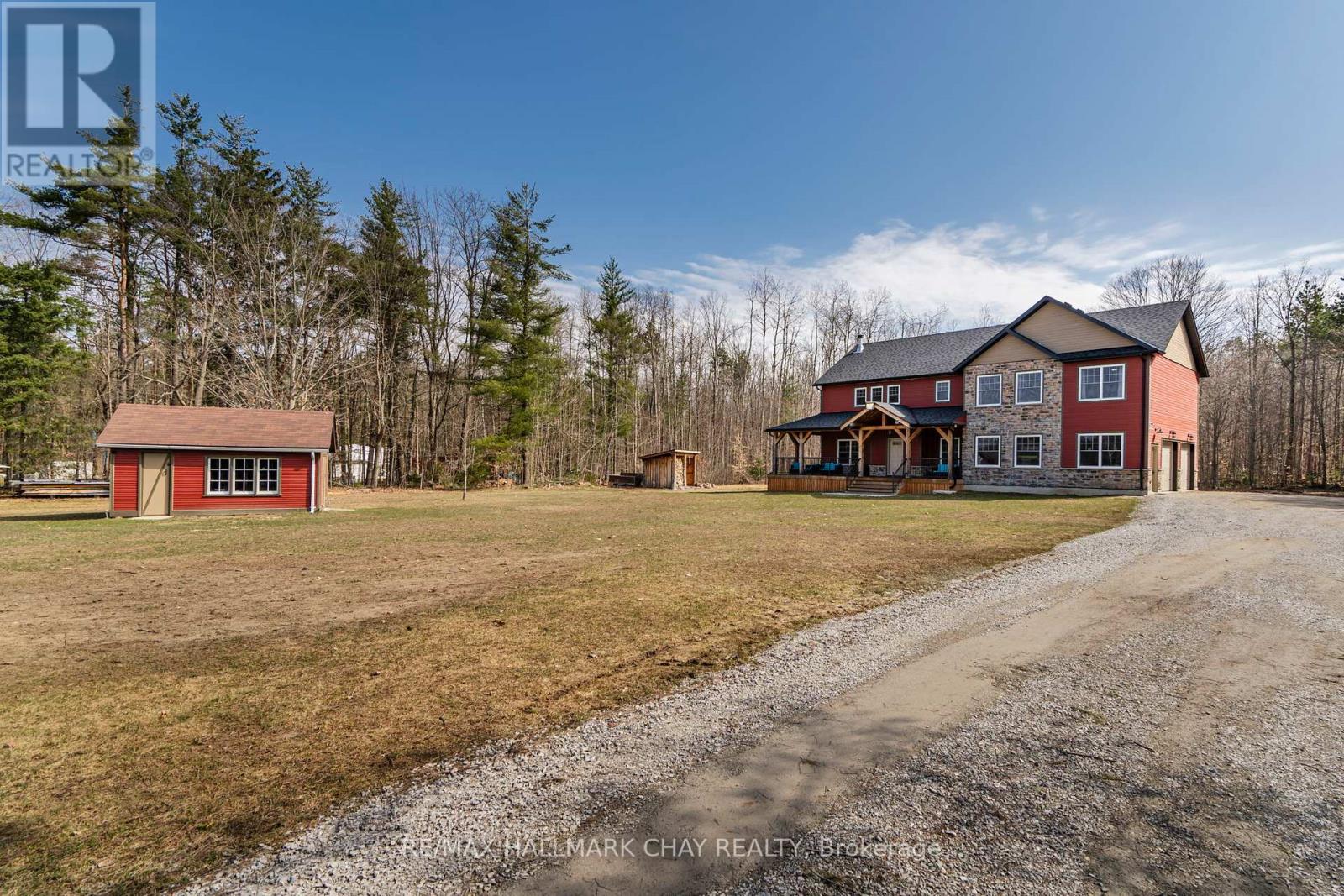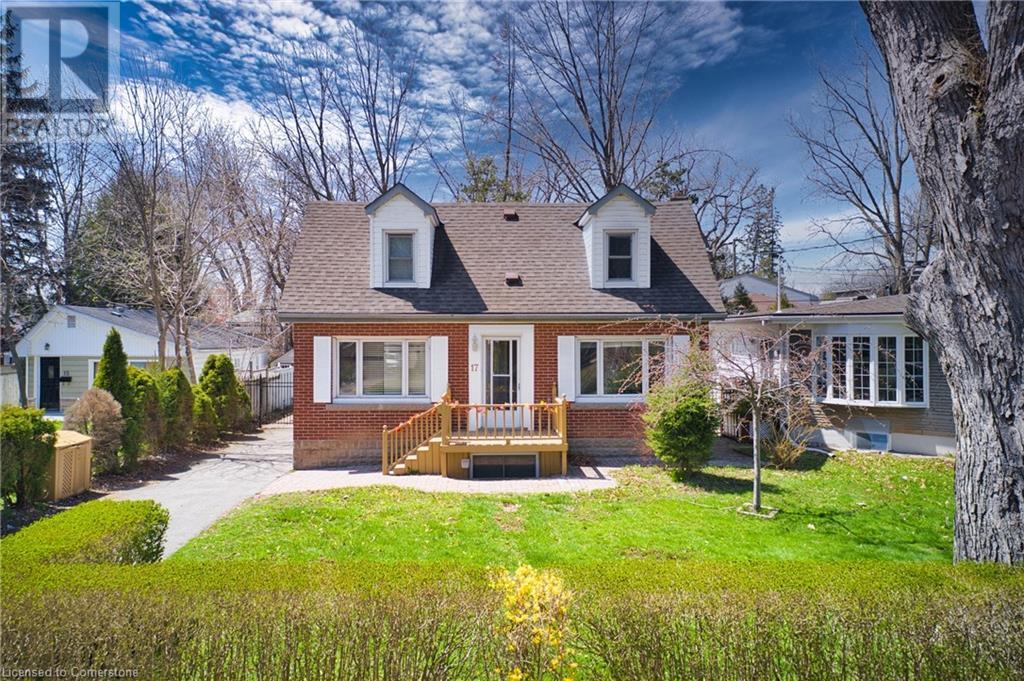107 Tait Street
Cambridge, Ontario
Welcome to 107 Tait Street, a fully tenanted fourplex located in a prime neighborhood, offering a reliable income stream and exceptional investment potential. This property features one 1-bedroom unit and three 2-bedroom units, each with a separate entrance, providing privacy and convenience for tenants. With seven dedicated parking spaces and coin-operated laundry facilities, it offers amenities that enhance tenant satisfaction while adding an additional revenue stream. Recent upgrades include significant safety and utility enhancements, such as the removal of a dangerous tree in 2019, the separation of water metering in 2020, and the installation of a commercial-grade water softener and three high-efficiency gas furnaces in Units 101, 202, and 301 in 2020. Modernization efforts continued with a new fridge for Unit 201 in 2021, two hot water tanks for Units 202 and 301 in 2022, and a new dishwasher and hot water tank for Unit 201 in 2023. Additionally, Unit 101 was renovated in 2024 and outfitted with all-new stainless steel appliances. These improvements ensure tenant satisfaction while minimizing future maintenance costs. Conveniently located near shopping, dining, schools, and public transportation, this property is highly attractive to renters. Fully occupied and income-generating from day one, 107 Tait Street is a hassle-free, turnkey investment opportunity. Contact us today to schedule a viewing and make this exceptional property part of your portfolio. (id:59911)
Century 21 Heritage House Ltd.
5132 Vetere Street
Mississauga, Ontario
Stunning End-Unit Townhouse with Luxury Upgrades! This beautiful end-unit townhouse offers 3 spacious bedrooms, 3 modern bathrooms, and an attached 1-car garage plus an additional driveway parking spotperfect for families or professionals.Boasting over $70,000 in high-end upgrades, youll fall in love with the rich hardwood floors, upgraded cabinetry, premium countertops, and luxury finishes throughout. The gourmet kitchen is outfitted with top-of-the-line appliances, all under warranty for your peace of mind.Enjoy the unobstructed views from your private balcony, creating the perfect retreat for morning coffee or evening sunsets. The sleek, modern design and luxury color palette add a sophisticated touch to every corner of the home. Close to a vibrant community heavily serviced: Community centre only minutes away (Swimming pool, soccer and baseball fields, basketball courts), Highly rated elementary and secondary schools, and popular plaza with a lot of options. This move-in ready gem offers style, comfort, and quality, truly a rare find! Book your showing today and experience upscale living at its finest! (id:59911)
RE/MAX Real Estate Centre Inc.
21 Main Street E Unit# 322
Grimsby, Ontario
This luxurious 4-storey heritage inspired condominium is conveniently located in downtown of Grimsby! Century Condos is offering the “Wesley” a 525 square foot customizable interior 1-bedroom, 1- 4 piece bathroom plan with open concept living and luxury vinyl plank flooring throughout the foyer, living, dining and kitchen area. One-of-a-kind suite has over $100,000 in upgraded features, and includes 1 underground parking space and 1 locker. 64 sq.ft balcony. Prestige series finishes include; upgraded cabinetry, deep fridge upper with gable for built in look, built in microwave shelf/electrical, quartz countertops throughout, a 7-Piece Appliance Package. DeSantis Smart SuiteTM - Smart Building with integrated lighting, heating/cooling control, security control, digital door lock, automated parcel system,in-suite voice and touch-enabled digital wall pad and more. (id:59911)
RE/MAX Escarpment Realty Inc.
317 - 50 Lakebreeze Drive
Clarington, Ontario
South Lake- Facing Condo!1BDM + Large Den (8"3 into 8'4) Welcome to Port of Newcastle . Experience the unique waterfront lifestyle featuring 750 S/f of living space + private balcony Of 70 sqft of added Private space. This unit includes 1 large bedroom w/ unobstructed view of the lake and a versatile large den that can be converted into a second bedroom. Enjoy breathtaking views of Lake Ontario from the spacious, open-concept living/dining area and Bedroom. The upgraded kitchen boasts granite countertops, a breakfast bar, and stainless steel appliances. Additional features include 9-foot ceilings, premium vinyl flooring, in-unit laundry, 1 underground parking & large storage room. Residents also have access to the Admiral Club, offering amenities such as a gym, indoor pool, theater room, library, and party room. (id:59911)
Royal LePage Frank Real Estate
36 Kempenfelt Drive
Barrie, Ontario
Custom quality built, 3 bedroom, 3 washroom, two story home on a quiet, one way street across from the water of Lake Simcoe, Kempenfelt Bay. Large waterfront park just a 300 foot walk to the east. Stroll to downtown shops and restaurants or along the lakefront trail around the city. 1743 sq ft, 2150 total finished including the lower level, inside access to the oversized single garage and 3 car unistone driveway. No lawn care or grass, just nice gardens, stone patio, and a large deck with glass railings. New metal roof, attic insulation added, and skylight sealed in 2006. Step inside to hardwood staircases and floors up from the front entrance, or to the inside entry from the garage to a mudroom area with full bathroom, laundry room and storage. Main floor with eat in kitchen overlooking and walking out to the deck, dining room, powder washroom, and bright living room with gas fireplace. Upstairs has an office area in the upper foyer, three bedrooms, and another full bath. Large primary bedroom with a walk-in closet. Most windows, garage door, kitchen counters, fridge, stove, and furnace (2009) have been replaced. Fantastic property in one of the best locations. Come see it soon. (id:59911)
Royal LePage First Contact Realty Brokerage
Royal LePage Locations North Brokerage
224 Brucedale Avenue E
Hamilton, Ontario
Situated On Top Of The Bright Hamilton Mountain, You Will Not Be Disappointed, With Two Self-Contained Units. Perfect For New Home Buyers Looking For Income Potential To Offset Their Mortgage Costs Or Looking For A Fully Functioning In-Law Suite. Also Those Smart Investors Looking For A Turn-Key Income Property. Main Floor Is 2 Bed+1 Bath (3Pc), W/Large Open Concept Dining/Living Room That Then Enters Into A Beautiful Kitchen. The Basement Unit Has Been Fully Renovated And Is A 2 Bed + 1 Bath (3Pc) W/Large Open Concept Kitchena And Living Room, currently rented for $2000. The Driveway Is Private And Can Park Up To 3 Cars and has a stand alone large garage! Comes With A Spacious Backyard with a Large Beautiful Deck And A Well Sized Detached Garage. (id:59911)
Forest Hill Real Estate Inc.
1201 - 4 Kings Cross Road
Brampton, Ontario
***CORNER UNIT APARTMENT-BIG AND SPACIOUS**. Spacious 3 Bedrooms, 2 Washrooms Condo At A Great Price & Location. This Elegant Corner Unit Has Everything Your Family Desires. Open Concept Living & Dining Area, Spacious Kitchen W/Appliances. Master Bed W/ 2-Piece Ensuite, Good Size Bedrooms W/ Windows With Lots Of Sunlight, Large Balcony W/ Beautiful Views Of The City. Very Low Maintenance Fee Compared To Surrounding Area, Covers All Utilities & High-Speed Internet. Comes With An Ensuite Storage **EXTRAS** Fridge, Stove, Dish Washer, Ensuite Washer & Dryer, Range Hood, Electric Light Fixtures. Minutes To Bramalea City Centre, Bus Terminal, Parks, Schools, Groceries, Restaurants And Hwy 410. (id:59911)
Fortune Homes Realty Inc.
49 Thorncrest Road
Toronto, Ontario
Introducing 49 Thorncrest Rd, a custom-built 5-bedroom residence in the prestigious Thorncrest Village neighborhood, available for the first time. Nestled on a spacious, irregular 90 feet by 150 feet lot, which features approximately 6,975 Square Feet of Total Living Space (See Attached Floor Plans). This home is one of only 200 with access to the Thorncrest Village Home Association. Enjoy exclusive amenities such as clubhouse access, a private saltwater pool, tennis courts, and neighborhood events for a fee. The timeless interior features herringbone flooring on the main level and a custom eat-in kitchen with granite counters, stainless steel appliances, and walk-out to the patio. The home includes large combined living and dining rooms, a spacious family room with a marble fireplace, a convenient office space, and a 2-piece bathroom. The upper level has 5 well-sized bedrooms, including a primary suite with a walk-in closet and updated bathroom. The lower level, completely renovated in 2015, features a full eat-in second kitchen with a walk-up to the backyard, a Dining Room area, a massive laundry room with built-ins and granite counters, a large recreation room with Fireplace, Roughed in Sauna, and a 3-piece bathroom. Outside, you'll find a 3-car garage that is heated and a circular driveway that accommodates an additional 4 cars. The property is a nature lover's oasis, complete with a greenhouse featuring fig trees and plants, a gazebo, and lush trees and plants surrounding the property. Located in central Etobicoke, you'll have easy access to highways, Bloor Street restaurants, the airport, and private golf courses such as St. George's or Islington. Don't miss the opportunity to experience upscale living in this exquisite Thorncrest Village residence. (id:59911)
Royal LePage Real Estate Services Ltd.
703 - 185 Dunlop Street E
Barrie, Ontario
Are you ready to elevate your living experience? Welcome to Lake House, a stunning one-bedroom plus den oasis in Barrie, ON! Imagine waking up every day in this magnificent open-concept gem featuring floor-to-ceiling windows, inviting the beauty of the outdoors into your home. The breathtaking views of the shimmering lake are not just a backdrop they're an everyday inspiration! With two luxurious bathrooms, morning routines become a breeze, making them perfect for you and your guests. Need extra space? The versatile den is ideal for a home office or cozy reading nook whatever fits your lifestyle! Step out onto your enclosed balcony and soak in the stunning vistas while sipping your morning coffee or unwinding after a long day. Embrace lakeside living at its finest and create unforgettable memories in this gorgeous retreat. Amenities include 24-hour concierge service, a full gym, a spa, a dining area with a service kitchen, walking paths, swimming, and so much more. (id:59911)
RE/MAX Hallmark Chay Realty
90 Charlton Avenue W Unit# 202
Hamilton, Ontario
Perfect opportunity to lease a fully furnished one bedroom plus open den corner unit at City Square, centrally located to St. Joe's Hospital, City Hall, downtown amenities on James St or Locke St. Rent includes water and heat - hydro is addition. Locker and Parking included, with an underground spot conveniently located next to the elevator. Complete applications required for review - credit report, OREA application, proof of income and references. Available for July 1st. (id:59911)
Coldwell Banker Community Professionals
2091 Dwyer Road
Springwater, Ontario
Welcome to this exceptional custom-built, 2 story home with attached oversized double garage, nestled on 4.3 private acres. With thousands of dollars in luxurious upgrades, this home offers unmatched craftsmanship and an unparalleled living experience. This 4-bedroom home includes 2 full bathrooms and 2 half-bathrooms, offering plenty of space for family living and hosting guests. A stunning floor-to-ceiling stone, wood-burning fireplace serves as the centerpiece of the living room, creating a warm and inviting atmosphere. The heart of the home features luxurious quartz countertops, an oversized pantry, and upgraded Whirlpool appliances. This kitchen is not only functional but also a beautiful space for cooking and entertaining. The large dining area is surrounded with upgraded windows inviting light and views of the private expansive property. The open-concept design includes soaring ceilings accented with exquisite wooden beams, adding character and elegance to the home. The spacious master suite includes his and her walk-in closets and a full ensuite bathroom, offering a private sanctuary with top-tier finishes and fixtures. Solid oak staircases lead you through the home, where you'll find premium finishes and hardwood flooring throughout, blending style with durability. Th finished basement includes a large family room, a dedicated exercise area, and plenty of additional storage, offering endless possibilities for recreation and relaxation. Equipped with an energy-efficient electric geothermal heating system and air conditioning, this home ensures comfort year-round while keeping energy costs low. This property provides a secluded, serene setting also featuring a 34x20 foot workshop with heat & hydro. This Midhurst location offers the ideal balance of peaceful country living and proximity to Barrie, with easy access to the citys amenities, shopping, and schools. Book your private viewing of this truly unique home and be impressed by all it has to offer. (id:59911)
RE/MAX Hallmark Chay Realty
17 N Thorndale Street N
Hamilton, Ontario
FANTASTIC Investment opportunity in prime Westdale location! Offering a LEGALLY LICENSED Student rental house. Well-maintained residence within 5 minutes from McMaster University. steps to all amenities, shopping and transit. huge lot, 4 car parking. functional layout with 7 Bedrooms, 2 Kitchens, 2 1/2 Bathrooms. Vacant possession possible, some rooms planning to stay if new owners would like. If you have kids going to McMaster University this fall, pay your own mortgage and make some money instead of paying someone else's! Or use as primary residence with in-law suite or convert to single family home in a beautiful Westdale neighbourhood. (id:59911)
Exp Realty











