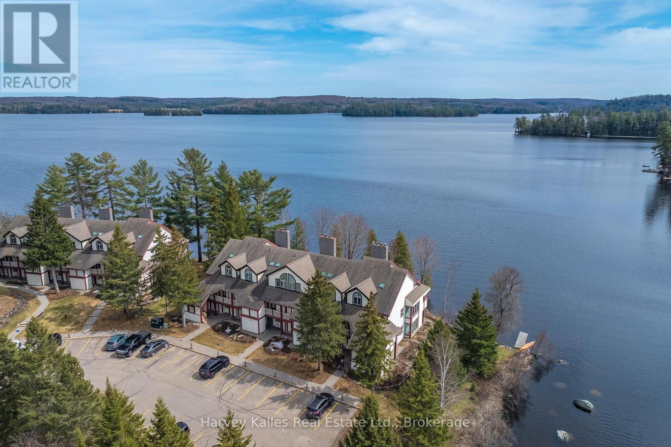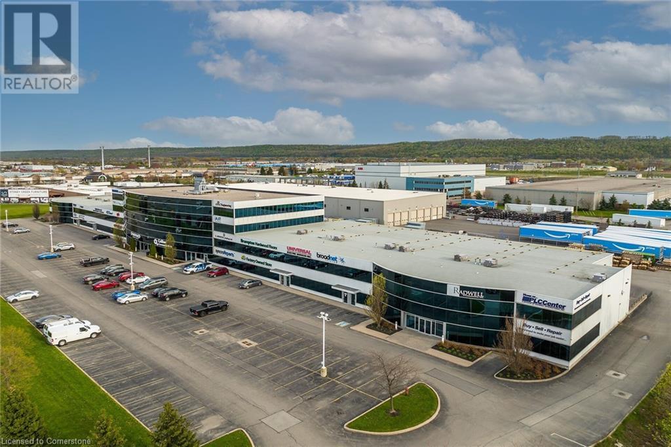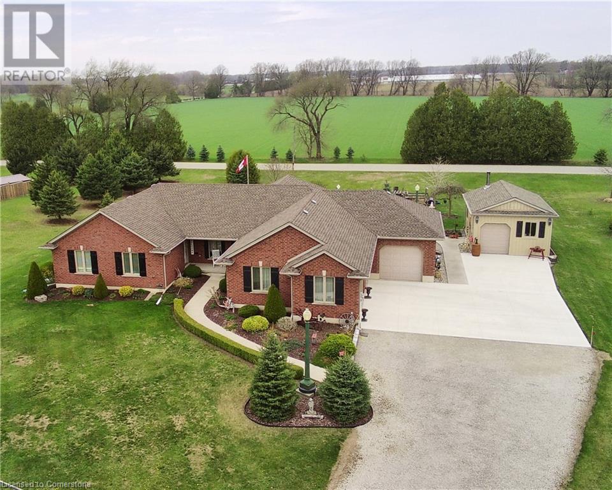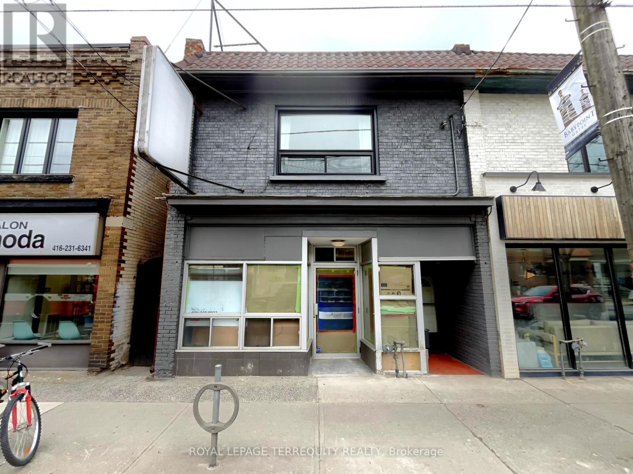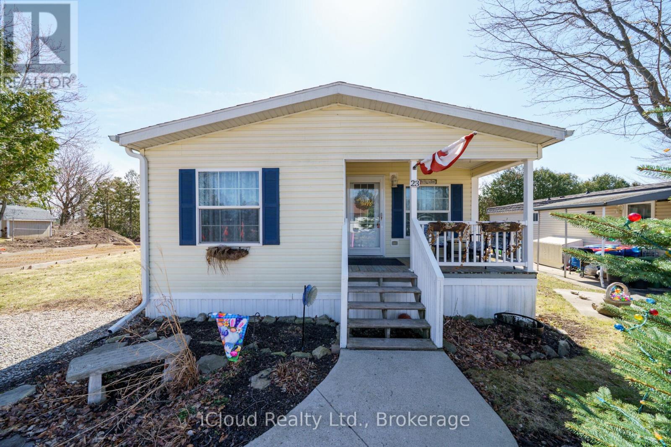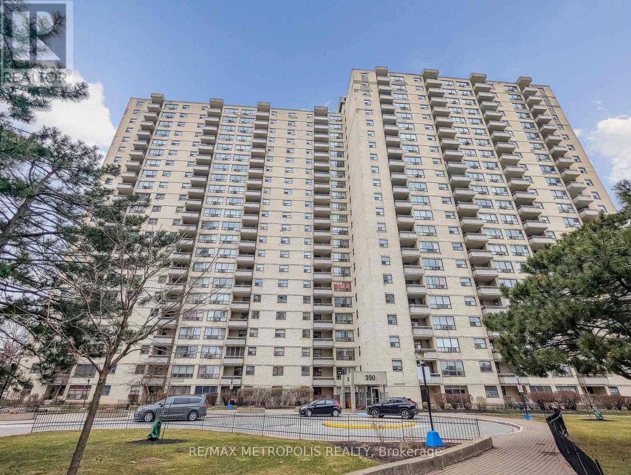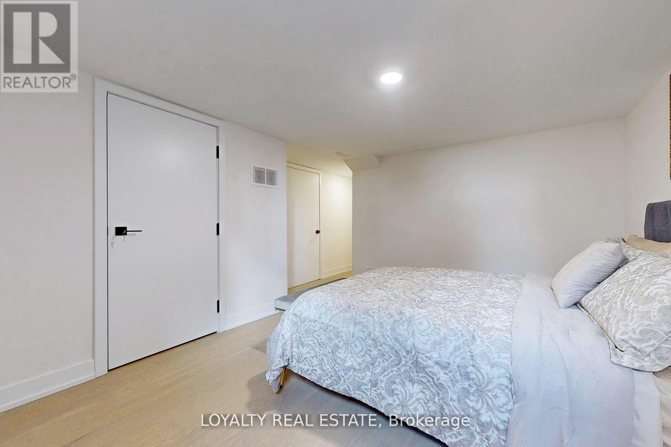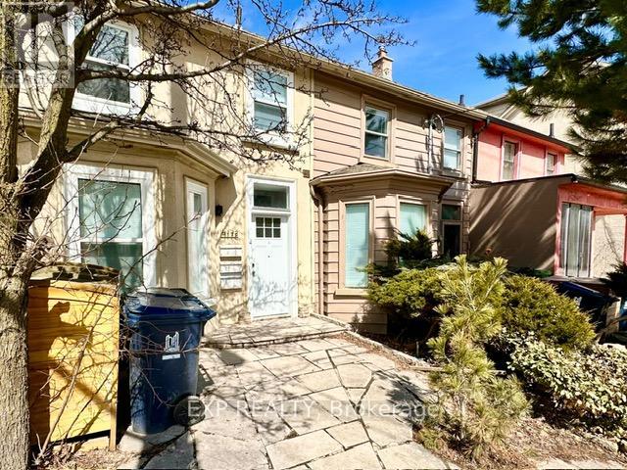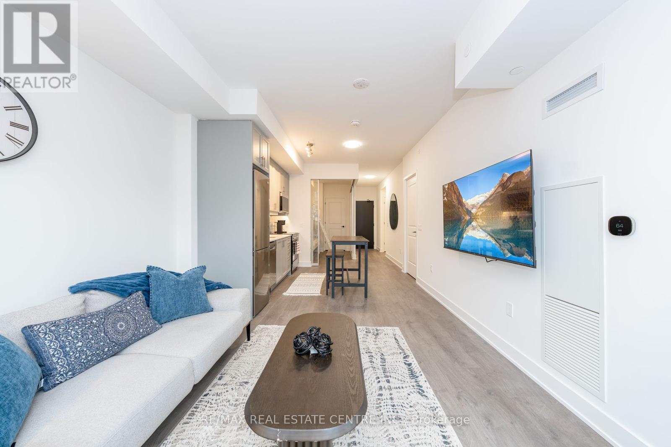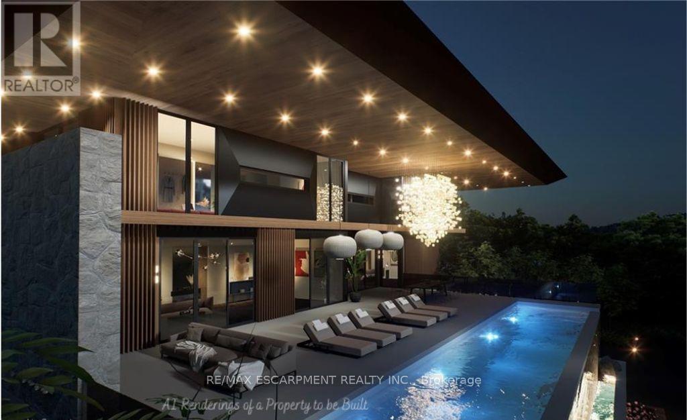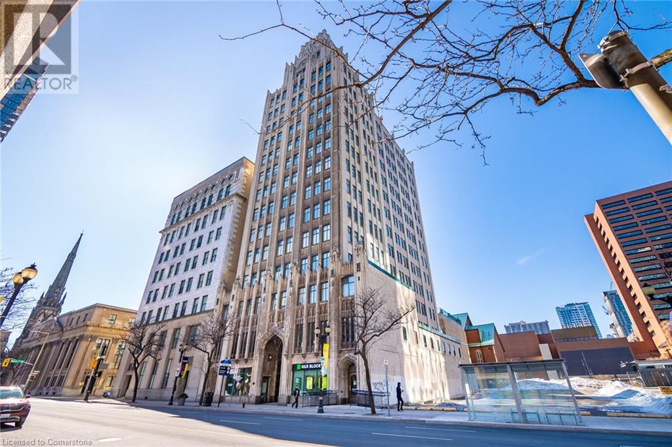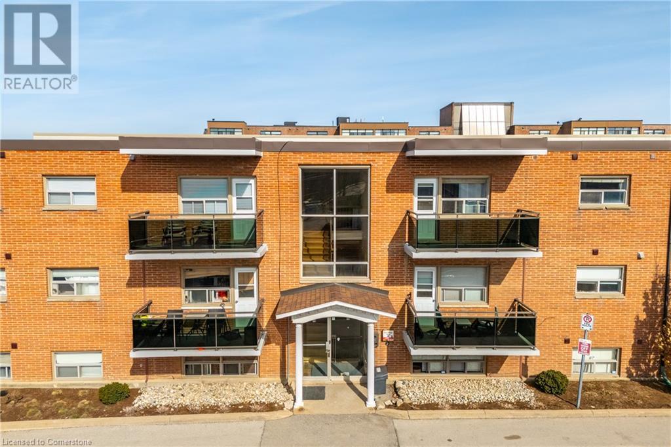204 - 10 Coveside Drive
Huntsville, Ontario
Imagine life at the lake without the maintenance; welcome to Rogers Cove on Fairy Lake where you can have the best of both worlds. This 2-bedroom, 1.5-bath condo has had some updates, including the kitchen and bathrooms. Located on the second floor, this 2-storey unit offers unmatched views over the lake from each primary room. The main floor open concept living area features a natural gas fireplace and connects to the dining and kitchen spaces to create a functional layout. From here, step out onto your private, covered balcony, which overlooks the peaceful waterfront. Both bedrooms are ideally situated on the second level. The primary bedroom boasts a private, recently refinished lakeside deck and ensuite privileges. This condo is a gateway to adventure, with access to 40 miles of boating across four of Huntsville's largest lakes: Fairy, Vernon, Mary and Peninsula. A shared waterfront with a dock allows owners to enjoy days at the lake, and boat slips may be rented to owners, subject to additional fees and availability. Picture weekends spent cruising, fishing, or just enjoying the sun on your boat! Conveniently located near the hospital, grocery stores, golf courses, the ski hill and various shopping and dining options, everything you need is just a short distance away. As a bonus, this unit comes with two generously sized lockers located directly outside of your front door for convenience. Don't miss your chance to own this slice of paradise on Fairy Lake. Whether you're looking for a home, a getaway, or a long term investment, this condo has it all. (id:59911)
Harvey Kalles Real Estate Ltd.
1100 South Service Road Unit# 221
Stoney Creek, Ontario
** Executive professional office space industrial/commercial office facing views of lake Ontario. Exclusive hi-end office space excellent location with direct hwy access between 50 Road and Fruitland roads off QEW/403 Interstate with U.S.A. HWY., access to Buffalo. Fantastic open concept with work stations and CEO's private office with highway 7 lake views. Large common area parking and washrooms for employee usage. All offers require 48h irrevocable. **All viewings to be arranged L.B.O. (id:59911)
RE/MAX Real Estate Centre Inc.
172 Highway 53
Cathcart, Ontario
Welcome to your piece of rural paradise at 172 Highway 53. This beautiful all brick home is nestled on nearly an acre, boasting a 3 car attached garage, a detached shop and beautiful landscaping all around. Step inside and follow the hardwood floors into the bright and airy open concept living and dining room. Inside the kitchen, prep your meals on the white stone countertops and enjoy the meal in the dining room or pull up to the dine-in island and watch the birds out the patio doors. Off the kitchen, find the spacious primary with walk-in closet and huge ensuite bathroom! On the other end of the main, find a second bedroom currently being used as an office, and third and fourth bedroom separated by a jack and jill bath. This jack and jill bath is unique with a private sink to each bedroom and shared toilet and shower. Also on the main you'll find a third bathroom, a large walk-in pantry and main floor laundry. Downstairs you'll find the ultimate entertainers dream! The rec room stretches 40' and showcases a personal bar, pool table and dining area. Also keep the feet warm with radiant in floor heat throughout the basement. Downstairs there is also a 5th bedroom, another full bath, a storage room, a cellar and a sprawling utility room which could offer more finished square footage if needed. Also walk right up to the three car garage. For the handy person, step outside into your own personal work shop which is fully insulated with hydro and wood stove for heat. Additional features include generator and hook up outside, drip lines in front flower bed, exterior lights on timer, exterior fountain, fibre optic internet run to the house, manicured flower beds and landscaped throughout. (id:59911)
Royal LePage Trius Realty Brokerage
B - 389 Jane Street
Toronto, Ontario
Prime Retail/Multi-Use Space in the Heart of Baby Point Village! Exceptional opportunity to lease a bright, open-concept space in the vibrant and sought-after Baby Point Village just steps from Bloor West. Located in a high-traffic area surrounded by a well-established and desirable residential community. Enjoy unbeatable convenience with a short walk to Jane Station and close proximity to South Kingsway subway access, charming local cafés, boutique shops, and a variety of amenities. This main-floor unit offers approximately 1,000 sq ft of flexible space, plus a fully finished, high-ceiling basement for additional use. Recent upgrades include a new furnace, hot water tank and newly finished concrete rear stair access. Outstanding street visibility on a bustling stretch of Jane Street with consistent foot traffic. Ample public parking available nearby on Jane, Annette, and adjacent residential streets. (id:59911)
Royal LePage Terrequity Realty
23 Macpherson Crescent
Hamilton, Ontario
Welcome to the exquisite Beverly Hills Estates within the vibrant Parkbridge community! This charming 2-bedroom bungalow at 23 Macpherson is surrounded by beautifully landscaped perennial gardens and features a welcoming covered front porch. Step inside to discover a spacious open-concept layout highlighted by soaring cathedral ceilings, creating an inviting atmosphere. The kitchen is a chef's dream, complete with a cozy breakfast nook, ample cabinetry, and generous countertop space. For even more functionality, a central island provides additional workspace while overlooking the sunlit living room. The home boasts two well-proportioned bedrooms with ceiling fans, with the primary suite featuring a three-piece ensuite and double closets for your convenience. An additional versatile room at the back of the house can serve as a third bedroom, office, playroom, craft space, workout area, or cozy sitting/T.V. room the possibilities are limitless! A beautifully finished laundry room offers access to the side yard, complete with a deck and two handy sheds. The property also includes a double driveway for ample parking. As a resident of this fantastic community, you'll have access to the Recreation Center, where you can enjoy activities like pool, cards, bingo, and darts, or host events in the full kitchen with family and friends. Adults can unwind at the horseshoe pits, adding to the sense of community and enjoyment. Conveniently located on a paved circle in a serene rural setting just off Hwy 6, this home provides easy commuting to Burlington, Cambridge, Guelph, Hamilton, Milton, Oakville, and Waterdown. You're just 15 minutes from the 401 and 403 highways. The lease fee of $800.64 includes property taxes, snow removal for common areas, and grass cutting, making this an incredible opportunity to enjoy a vibrant lifestyle in the popular Parkbridge community. Don't miss out on calling this beautiful bungalow your new home! (id:59911)
Ipro Realty Ltd.
Ipro Realty Ltd
1207 - 390 Dixon Road
Toronto, Ontario
Experience luxury, comfort, and unrivaled space in this exceptional condo unit! One of the largest and most well-appointed units in the building, this elegant 3-bedroom, 2-bathroom home is crafted for modern living. Featuring a thoughtfully designed floor plan with 6 generous rooms, the space welcomes natural light, offering an airy and inviting ambience. Step out onto your private balcony to savor morning coffee or enjoy an evening retreat, all while taking in the sophisticated surroundings. Perfectly situated in a vibrant neighborhood, you'll find top-rated schools, a variety of shopping plazas, lush parks, and convenient everyday amenities just moments away. Additionally, enjoy seamless connectivity with direct bus access to the subway, and quick entry to Highway 401 and Pearson International Airport. A rare opportunity for discerning buyers seeking a harmonious blend of style and functionality. Make this exquisite space your next home! (id:59911)
RE/MAX Metropolis Realty
46 Monclova Road
Toronto, Ontario
Beautiful Contemporary Townhomes In Classic Lot With Backyard. Luxurious Townhouse W/ An Open Concept. Chefs Kitchen W/ Premium Quality Cabinetry, W/ Quartz Countertops, Engineered Hardwood Flooring Throughout, 9' Ceilings & Oak Staircase. Tenant will pay 30% of all utility bill. 2 Bedroom 2 Full washroom basement and ground floor. **EXTRAS** Quartz Countertops, Porcelain Sinks, Vinyl Sliding Doors, 200 Amps, Appliances. Minutes To All Amenities Parks, Golf Course, Ttc, Highway 401/404, Grocery Stores, Malls, Hospital. (id:59911)
Loyalty Real Estate
2 - 4172 Dundas Street W
Toronto, Ontario
Welcome To This MAIN Floor Bachelor Apartment On Dundas Street West In The Heart Of South Kingsway. Just Minutes Of Walking Distance To Grocery Stores, Starbucks And Specialty Shops Along Dundas. This Apartment Is Extremely Convenient With Private Parking Included. Move In Ready And Close To Everything You Need With Very Convenient Access To The Airport, Downtown And Major Highways. (id:59911)
Exp Realty
313 - 2343 Khalsa Gate
Oakville, Ontario
Brand New Prestigious, Luxury and Modern NUVO Condo, One Bedroom, 9' Ceilings, Southwest Facing, Sunlight filled for Warmer Winter, Square Layout with One Side very Large Window/sliding Door, Quality Wide Plank Laminate Flooring, Open Concept Kitchen With Stainless Steel Appliances, Quartz Countertop and Backsplash, Good size Bedroom With Large Floor-to- Ceiling Window and Double Door Closet. 5-Star Amenities will Include Putting Green, Rooftop Lounge and Pool/SPA, BBQ Facilities and Picnic tables, Beautiful Community Gardens for Planting Vegetables and Flowers, Media/Games Room/Party Room, Working/Share Boardroom, Modern Fitness Center, Multi-game Play Court for Basketball and Pickle Ball, Bike Station and Storage, Car Wash Station, Pet Washing Station etc. Smart Home Technology for Improved Security and Safety with Smart Cameras, 24-hours Live Concierge, 24-hours Video Monitoring for Main Entrance/Exits/Underground Garage etc., Ecobee Smart Thermostat, Car License Plate Recognition, Digital keys, Facial Recognition Entry, Video Calling before Granting Access, etc. Minutes driving to Superstore, Walmart, Shopping center, Restaurants, Schools, Public Transit, Minutes To Highway 401/407/QEW, Bronte Go. Minutes Walking to Trails, 14 Miles Creek, Bronte Creek Provincial Park. Sufficient Ground and Underground visitor Parking. (id:59911)
RE/MAX Real Estate Centre Inc.
5086 Walkers Line
Burlington, Ontario
Build your dream home with Nest Fine Homes, a renowned builder known for visionary design and exceptional craftsmanship. Set on nearly 6.5acres of private, tree-lined land in the heart of the Escarpment, this one-of-a-kind property backs onto Mount Nemo and the iconic Bruce Trail.Blending modern minimalism with natural elegance, the residence is a masterwork of luxury living. Expansive floor-to-ceiling windows fill the home with natural light and frame panoramic views that stretch to the Toronto skyline and Lake Ontario. Engineered for longevity, the rare steel-frame construction represents a seven-figure investment in the structure alone, an uncompromising commitment to quality and permanence.Inside, a glass-encased foyer opens to a sunken living room and a striking feature hall leading to the soaring great room. The chefs kitchen complete with a breakfast nook and formal dining area is designed for both intimate family moments and grand-scale entertaining. A discreet wine cellar, office, powder room, and mudroom complete the main floor. Upstairs, the primary suite is a private retreat with sweeping views, a spa-inspired ensuite, and a spacious walk-in closet with access to a private balcony. Three additional bedrooms each offer their own ensuites.The lower level is a haven for wellness and leisure, featuring a sauna, fitness studio, sleek bar, media room, and hobby space. While the current vision supports a custom residence of over 9,000 sq ft, the property allows for tailored adaptation expand to a 12,500 sq ft or scale down to an elegant 4,500 sq ft home without compromising luxury. This is a truly rare offering an opportunity to create a legacy estate, shaped by your vision and designed to last forever. All images are artists renderings for illustrative purposes only. Final design, elevations, and features may vary. No warranties or representations are made by the builder or listing brokerage. (id:59911)
RE/MAX Escarpment Realty Inc.
36 James Street S Unit# 1506
Hamilton, Ontario
This Stunning 640 Sqft One-Bedroom Corner Unit, Located On The Top Floor Of The Iconic Pigott Building, Offers An Exceptional Living Experience With Breathtaking City Views And An Abundance Of Natural Light. The Large Windows In The Living Space, Combined With The Bright And Airy Layout, Create A Welcoming And Open Atmosphere. Immaculately Maintained, This Unit Is Exceptionally Clean And Move-In Ready. The Fresh White Kitchen Features A Breakfast Bar And Stainless Steel Appliances, While Laminate Flooring Runs Throughout The Unit. Additional Conveniences Include In-Suite Laundry, Private Underground Parking, And A Locker. Renowned For Its Historical Significance And Architectural Charm, The Pigott Building Is A Landmark In Downtown Hamilton, Offering Fantastic Amenities Including A Fitness Room And A Party/Billiard Room. Situated In The Heart Of Downtown Hamilton, This Property Is Just Steps Away From The GO Train, Bus Stations, Shopping, The Farmers Market, And Vibrant Nightlife, With An Unbeatable Walk Score Of 98. Don’t Miss The Opportunity To Live In One Of Hamilton’s Most Sought-After Buildings! (id:59911)
One Percent Realty Ltd.
264 Oakdale Avenue Unit# 102
St. Catharines, Ontario
Looking to get in the market, downsize, or invest? Look no further than 264 Oakdale Ave #102! This 2 bedroom condo provides a centralized location in the heart of St. Catharines, two minutes from the highway with access to public transit on the street. Featuring plenty of storage space and in-suite laundry, this unit has a lot to offer anyone looking to live a low maintenance lifestyle. The low condo fees include heat, water, building maintenance, and parking, making it a cost effective option for any buyer. Don't hesitate, book your showing today! (id:59911)
RE/MAX Escarpment Golfi Realty Inc.
