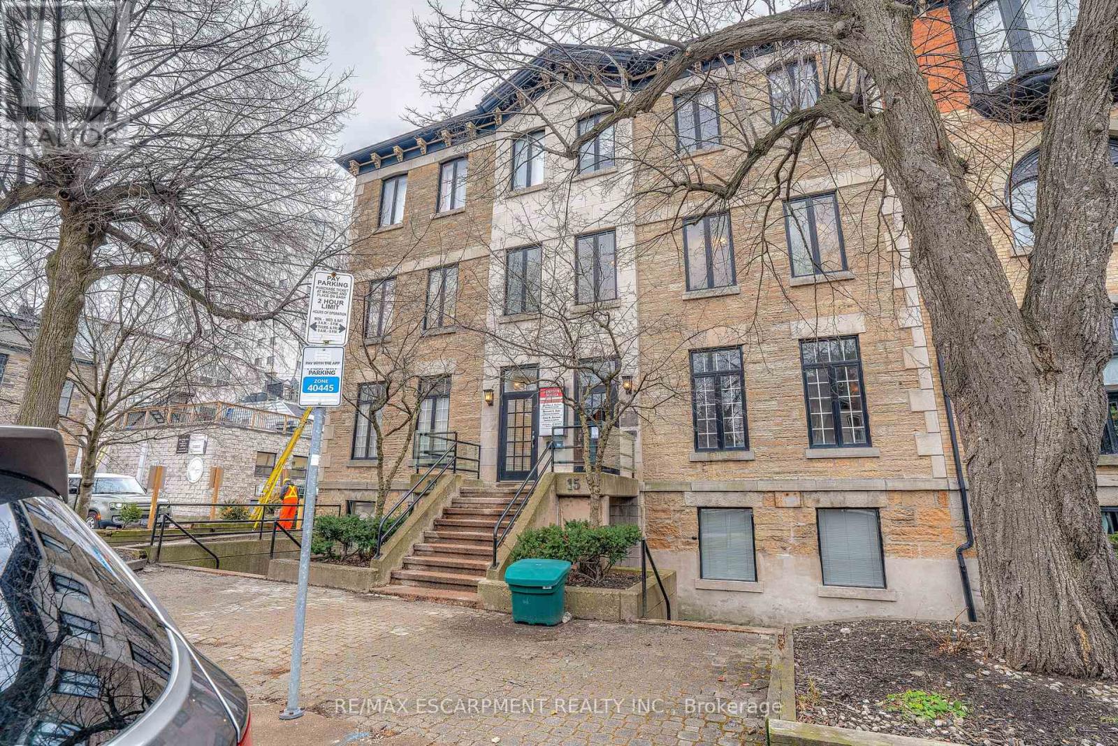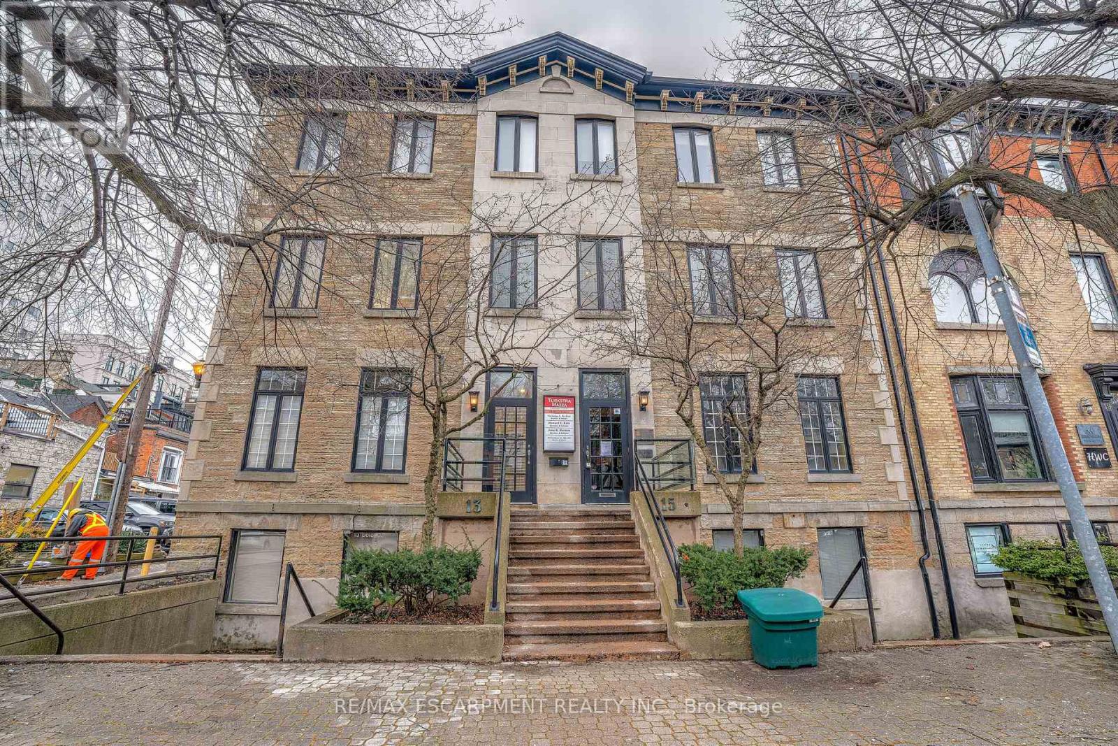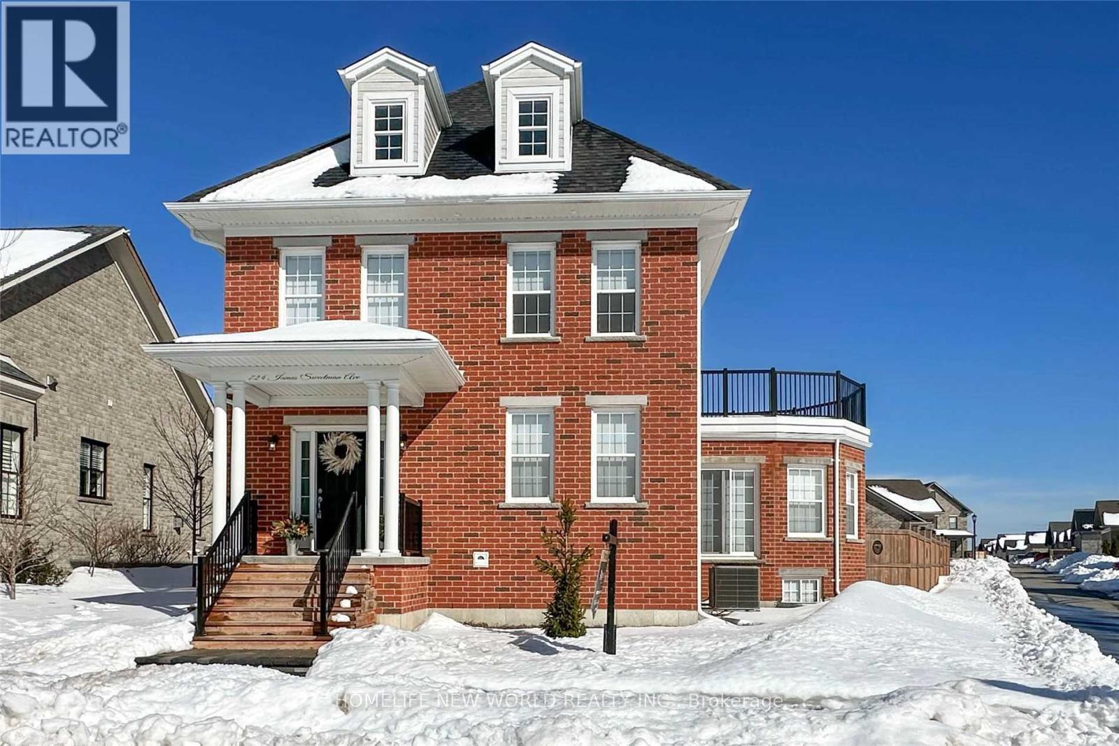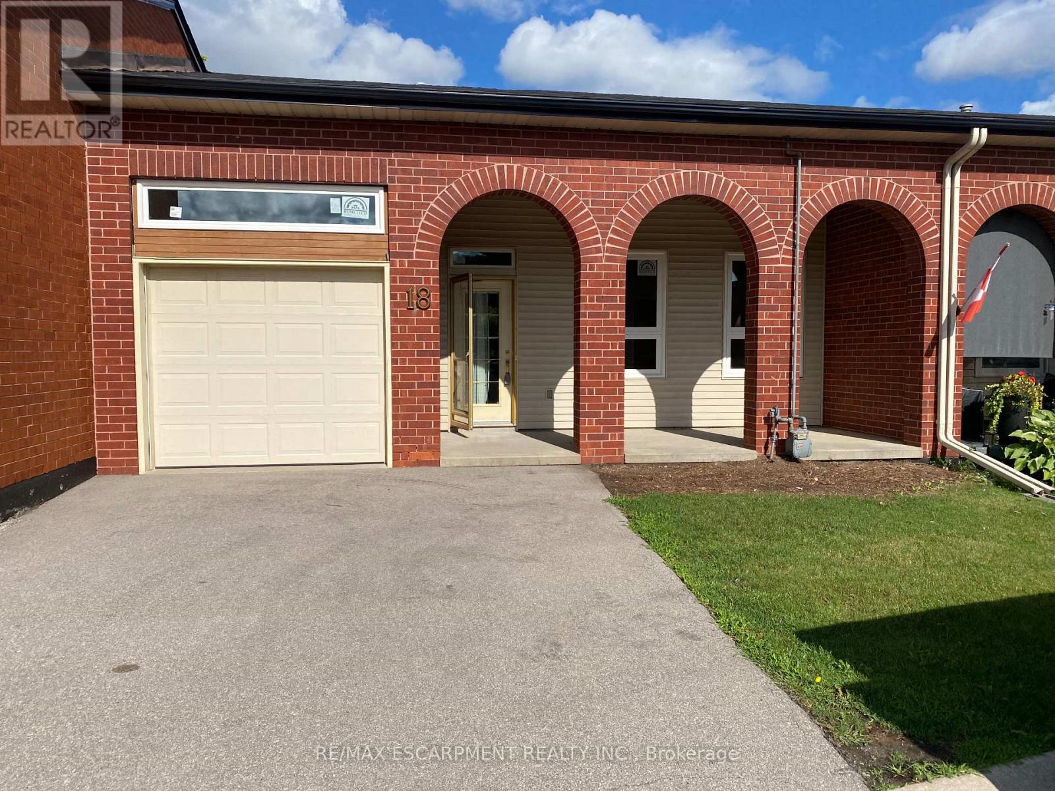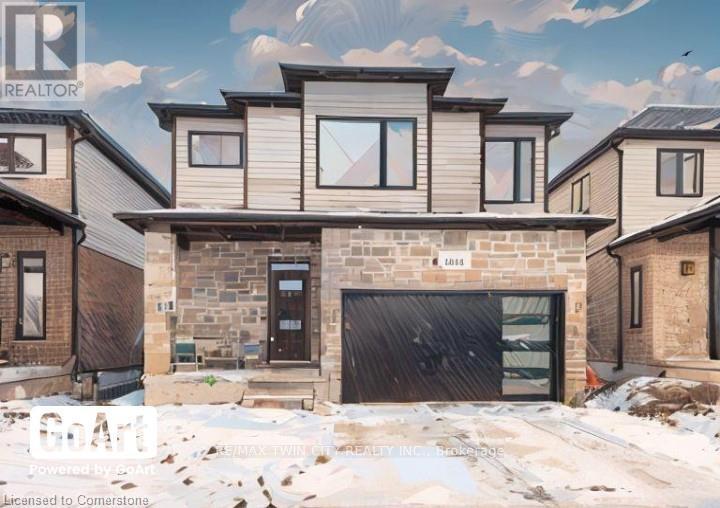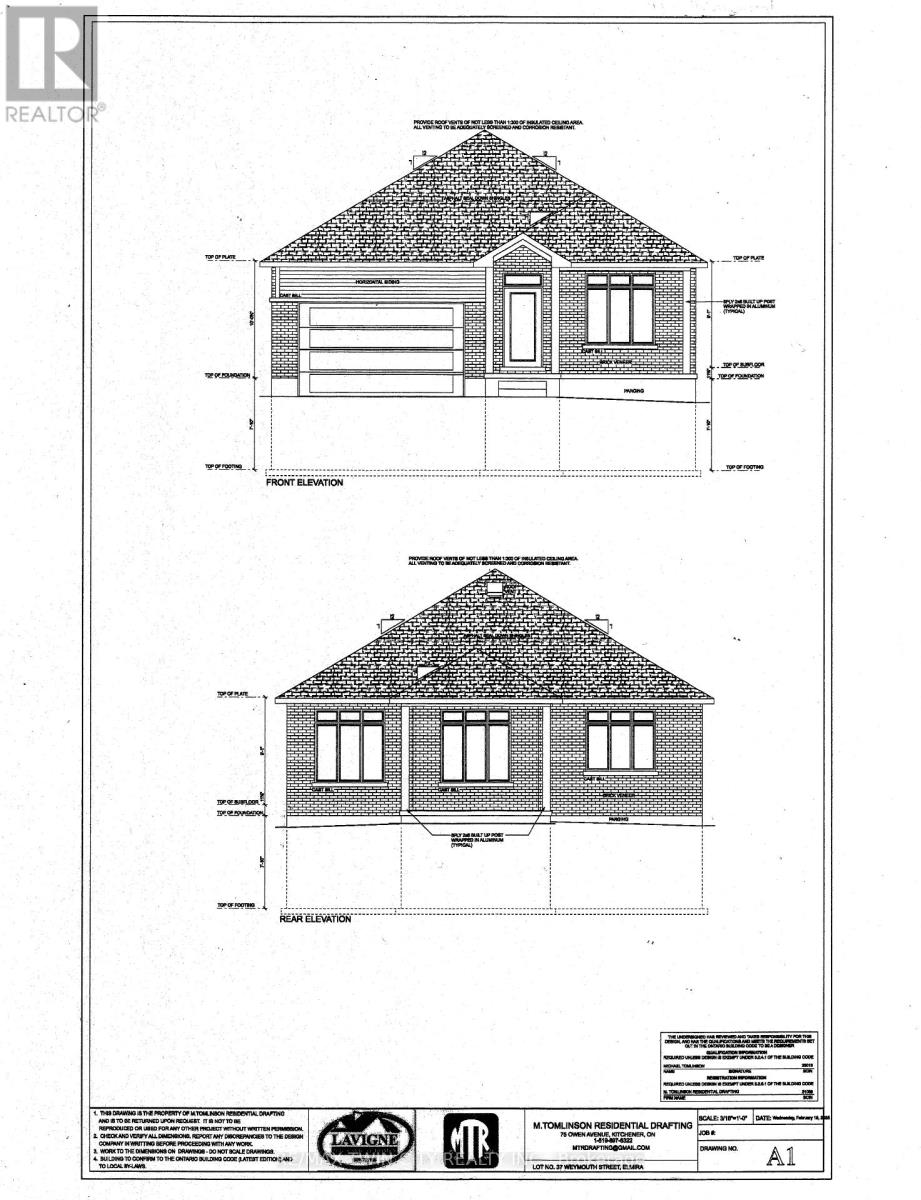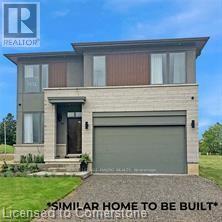17 Prest Way
Centre Wellington, Ontario
Introducing for the very first time on MLS 17 Prest Way, a gorgeous, brand new (were talking 2025 completion!) townhouse with 1,452 square feet of well-laid out living space. Built by Sorbara and nestled in the Storybook community, this home is ready for its tale to begin. Whether your story is filled with nights entertaining friends in the open concept kitchen, with must-have quartz countertops, or days spent reading in the bright and spacious living area, this home is fit for any narrative. The main floor is filled with thoughtful design elements: an open foyer, a two-piece bath and a walk-out access to your backyard. Upstairs, find well-planned living, with three spacious bedrooms. The primary suite checks all the boxes, with a double vanity and walk-in shower, plus a walk-in closet. Explore the unfinished basement, a blank canvas for your creative vision, complete with a roughed-in bathroom. This home has a charming curb appeal with its modern designed exterior, plus it comes with a seven-year Tarion warranty. Whether you are at the beginning of your story or starting a new chapter, 17 Prest is sure to impress. RSA. (id:54662)
RE/MAX Escarpment Realty Inc.
2 - 13-15 Bold Street
Hamilton, Ontario
Beautiful and well-maintained mixed use commercial building in sought after Durand- Just steps from bustling James Street South and St. Josephs Hospital. 4417 SF of main/ 2nd floor office space, complete with board rooms, offices, kitchenette, bathrooms, etc. Option to divide the unit, if required. Exclusive rear parking available, plus metered street parking available. Fantastic location, and lots of opportunity! TMI is $10/SF. (id:54662)
RE/MAX Escarpment Realty Inc.
295146 8th Line W
Amaranth, Ontario
Quaint, fully furnished home w/ large acres of land (Agricultural Land Already Leased). Tractor for lawn mowing comes with the property. The home itself is a large 3 br 2 full washroom bungalow w/ hardwood flooring, custom kitchen cabinets, & kitchen island that opens to the dining room which itself walks-out to a large deck. A perfect property to live, work, and play and a place to finally call home. *EXTRAS** Large size steel storage barn (50' x 56') with a cement floor is available at additional cost ($1000/month). Propane tank rented. Hydro is the only utility. (id:54662)
Royal LePage Credit Valley Real Estate
Bsmt - 1017 Blythwood Road
London, Ontario
A perfect basement apartment situated in a well sought-after neighbourhood close to Western University and downtown London. This all-inclusive basement apartment has 2 bedrooms, a fully functional kitchenette, bathroom, a laundry closet with a separate entrance that is perfect for a young couple or two professionals looking to live in a lovely and peaceful environment with a shopping and dining districts near by. The Oakridge community boasts great schools, shopping, dining, recreational and a safe family-oriented area. This is a perfect place for you, be the first to lease if before anyone else. **EXTRAS** Showings are set up through Broker Bay. Offers welcome anytime with 48 hours irrevocability along with the rental application, credit report, ID, employment letter & references. Show with love & (id:54662)
Keller Williams Referred Urban Realty
16 Calle Central Street
Panama, Ontario
Looking for a second home or an escape from winter? Look no further than this cosy,detached, 2bedroom, 2 bath home located in Santa Clara, Panama. The quiet fishing community of Santa Clara, the subdivision of Summer Bay is 2 mins to the Pan American highway and 2 minutes by car or 15 mins walking, to the best white sand beach on the Pacific coast. Price is $130,000 USD. Bathrooms are fully tiled, kitchen has upgraded granite counter, tap, sink & light fixture, 1 pad parking incl and covered front terrazza. Water is provided by the community well. Come enjoy your best life in this tranquil, safe, community with lots of fresh fish, seafood, natural fruits and vegetables at affordable prices. **EXTRAS** Appliances, Hot Water Heater & A/C not included. (id:54662)
Royal LePage Signature Realty
13 - 15 Bold Street
Hamilton, Ontario
Beautiful and well-maintained mixed use commercial building in sought after Durand- Just steps from bustling James Street South and St. Josephs Hospital. 2075 SF of lower level office/ retail space. Option to divide the unit, if required. Exclusive rear parking available, plus metered street parking available. Fantastic location, and lots of opportunity! TMI is$10/SF. (id:54662)
RE/MAX Escarpment Realty Inc.
724 James Sweetman Avenue
Cobourg, Ontario
Beautiful Two Storey Home on Large Fenced Corner Lot in Desirable New Amherst Subdivision. This Grand Home Boasts Almost 3000 Sqft of finished living space. Main floor consists of a formal dining room, spacious kitchen with breakfast area and large island/bar, family room with gas fireplace and main floor laundry with garage door access. Finished basement with 4 bedrooms 2 4Pc baths. Sitting Space and Office Space. 2nd floor with ensuite master bdrm. Well maintained deck and firepit in the backyard. Beautiful second floor balcony. You will be impressed with the layout on all levels. Conveniently located to all Amenities, downtown Cobourg and Cobourg Beach. **EXTRAS** Stainless steel appliances, garage door opener. Monthly fee of $88 per month for snow removal and maintenance of lanes (id:54662)
Homelife New World Realty Inc.
18 Archdeacon Clark Trail
Hamilton, Ontario
Welcome to a beautifully renovated 2-Bedroom plus Den Bungalow in the exclusive 55+ gated community of St. Elizabeth Village. This soon-to-be-completed home offers a blend of modern design and comfortable living. Luxury vinyl flooring extends throughout the home, providing both durability and style. The Kitchen boasts brand-new cabinetry, along with new appliances and fixtures, offering a sleek and functional space for cooking and entertaining. The Bathroom has been thoughtfully updated with a walk-in shower surrounded by elegant tile, creating a spa-like experience in the comfort of your own home. This bungalow is not just about the interior its also about location. Situated close to the Villages clubhouse, youll have easy access to a variety of social activities and events. Additionally, the nearby health centre offers top-notch amenities, including a gym, indoor heated pool, and golf simulator, ensuring you have everything you need to stay active and engaged. CONDO Fees Incl: Property taxes, water, and all exterior maintenance. (id:54662)
RE/MAX Escarpment Realty Inc.
63 Weymouth Street
Woolwich, Ontario
This stunning Brand New To Be Built 4 bedroom, 3 bath home is exactly what you have been waiting for. Features include gorgeous hardwood stairs with iron spindles, 9' ceilings on main floor, designer floor to ceiling kitchen including custom specialty drawers, push and pop doors in upper cabinets and in back of island, under counter lighting, upgraded sink and taps and beautiful quartz countertops. Dining area overlooks great room with fireplace. Upstairs features a huge primary suite with walk in closet and glass/tile shower in 3 piece ensuite. 3 spacious childrens bedrooms, a nicely appointed main bath and an upper laundry room complete the second floor. Other upgrades include pot lighting, modern doors and trim, all plumbing fixtures including toilets, high quality hard surface flooring, quartz countertops, upper laundry cabinetry & central air. Enjoy the small town living that friendly Elmira has to offer with beautiful parks, trails, shopping and amenities all while being only 10 minutes from Waterloo (id:54662)
RE/MAX Twin City Realty Inc.
68 Weymouth Street
Woolwich, Ontario
Located in the town of Emira this to be built open concept 2 bedroom bungalow is just what you have been waiting for. Featuring high ceilings and lots of natural light throughout. The beautiful kitchen cabinets with quartz countertops. The primary suite features plenty of closet space and a luxurious ensuite with glass shower and double sink vanity. The double garage is accessible through the mainfloor laundry room. Elmira is a great place to raise a family, just 15 minutes from the conveniences of Waterloo. Only a short walk to the public school, parks, restaurants and shops. Pick your own colours and finishes (id:54662)
RE/MAX Twin City Realty Inc.
22 - 395 Anchor Road
Hamilton, Ontario
This spacious 1,650 sq. ft. corner unit boasts abundant natural light, a soaring clear spanceiling, and a convenient drive-in, grade-level garage door. A washroom is also included foradded convenience. Ideally located in Hamiltons East Mountain, within the well-establishedHeritage Green Business Park, this property offers quick access to major highways, includingthe Red Hill Expressway, Linc, 403, and QEW. With M3-465 zoning, the unit supports a widevariety of potential uses, such as manufacturing, laboratory, trade school, office, or abuilding/contracting supplier establishment. Buyers are encouraged to confirm specific zoningdetails with the City of Hamilton. The unit also permits the addition of a mezzanine coveringup to 40% of the floor space, creating opportunities to expand and optimize the availablesquare footage. Buyers are responsible for verifying use, square footage, and zoning at theirown expense. The seller does not warrant square footage, usage, or zoning compliance. (id:54662)
RE/MAX Real Estate Centre Inc.
155 Klein Circle
Hamilton, Ontario
Introducing a Prime Model a stunning all-brick home to be built on Lot 8, a desirable 50 ft lot in the sought-after Meadowlands community of Ancaster. This spacious approx 2,586 sq ft home features a thoughtfully designed open-concept floor plan has many windows that allow so much natural light. Offering 4 spacious bedrooms, 2.5 baths & high-end finishes, this home provides both style & functionality. With closing set for 2025, there is still time to personalize your dream home! Choose your preferred colors, extras, & finishes to make this space truly your own. Optional upgrades at an additional cost include an exterior entrance to the basement, a second ensuite & more. Enjoy easy commuter access with the 403 & The Linc nearby, proximity to golf courses, parks, schools, excellent shopping, a variety of restaurants more in this vibrant neighborhood. Don't miss your chance to own this exceptional home in one of Ancaster's most desirable area schedule your appointment today! **EXTRAS** FIRST PICTURE IS FOR REFERENCE ONLY SIMILAR TO BE BUILT (id:54662)
Royal LePage Macro Realty

