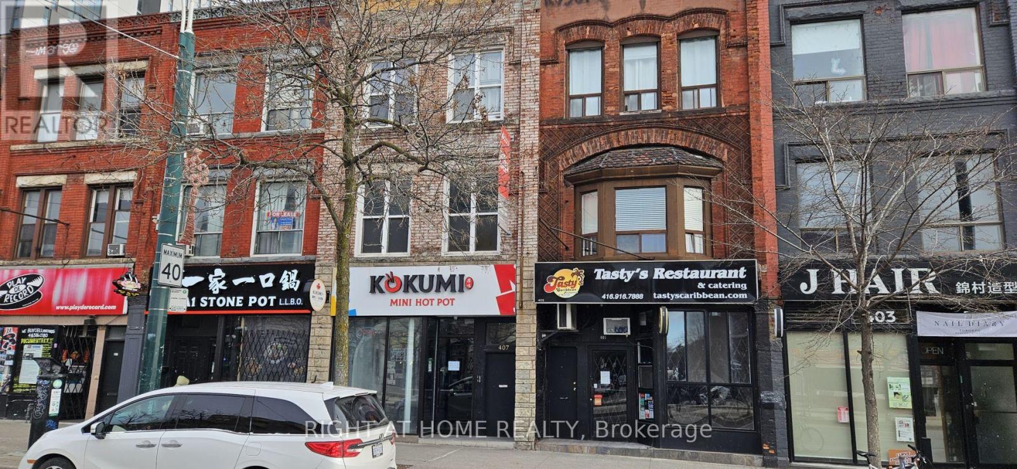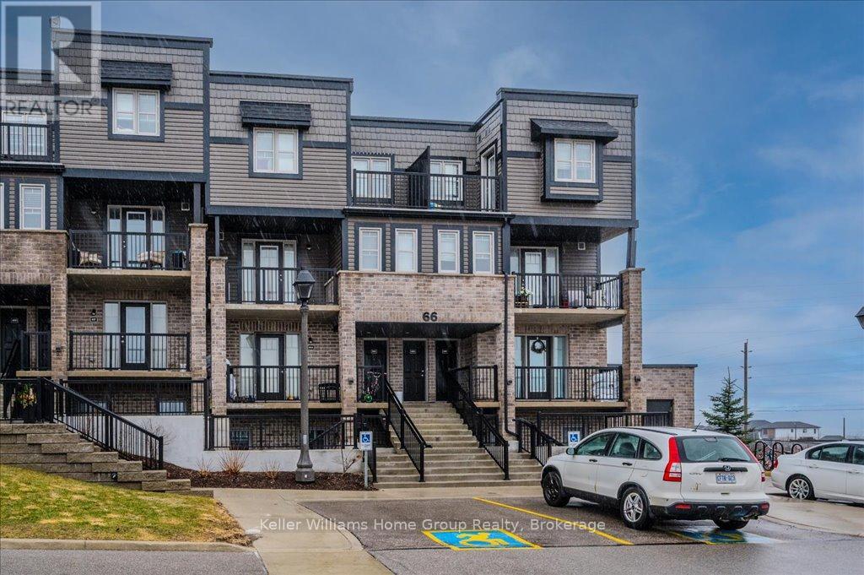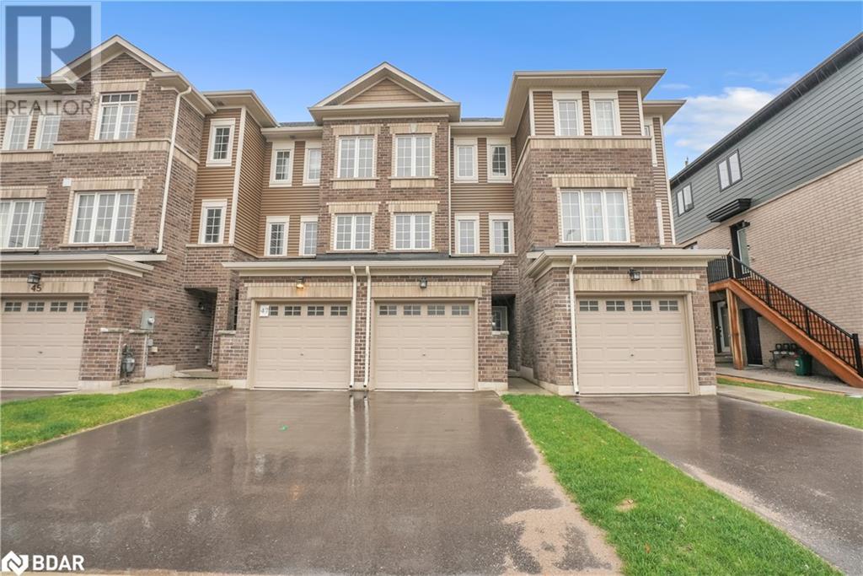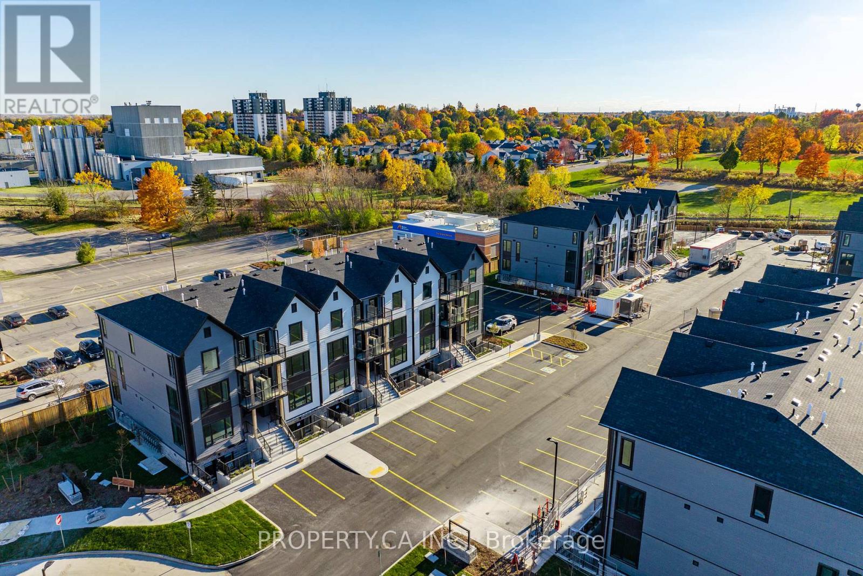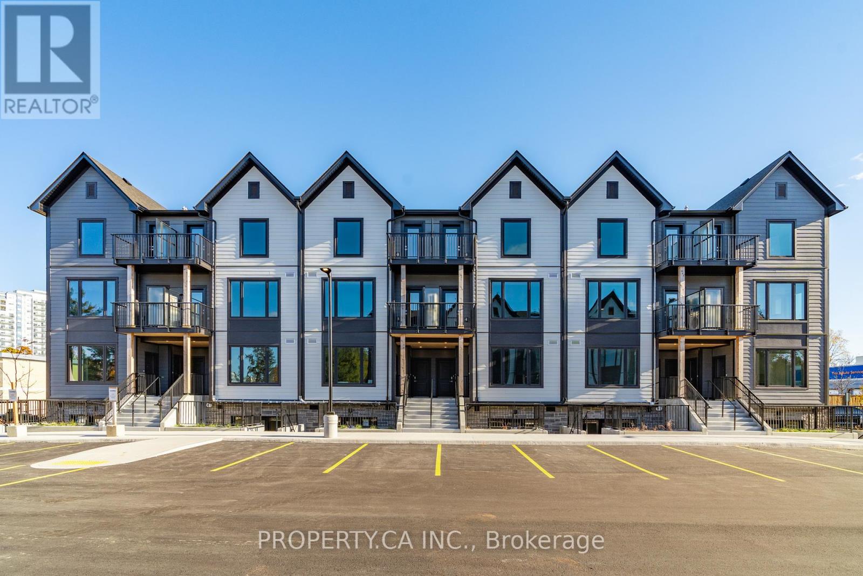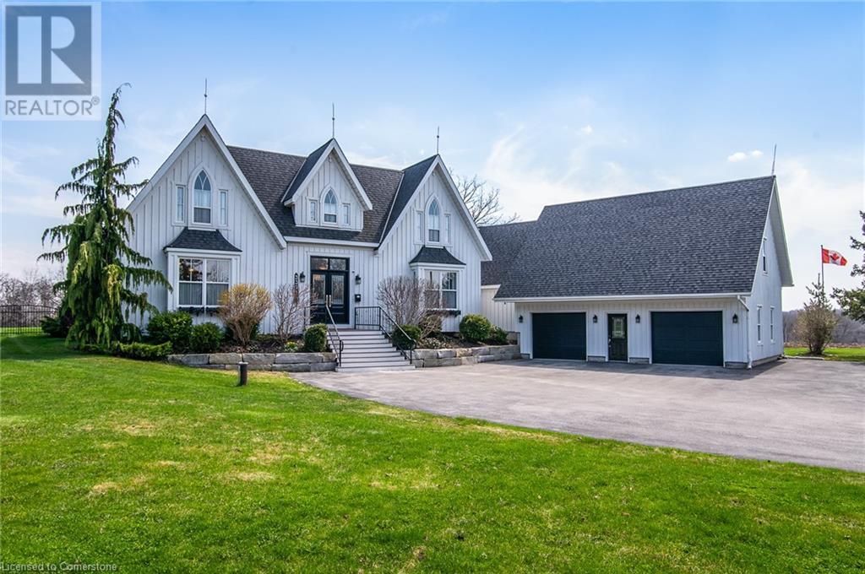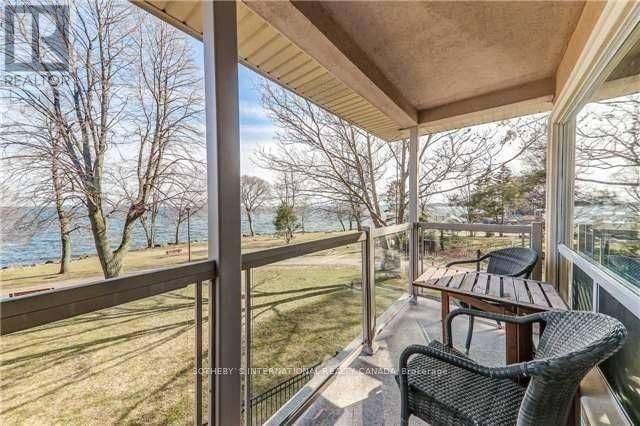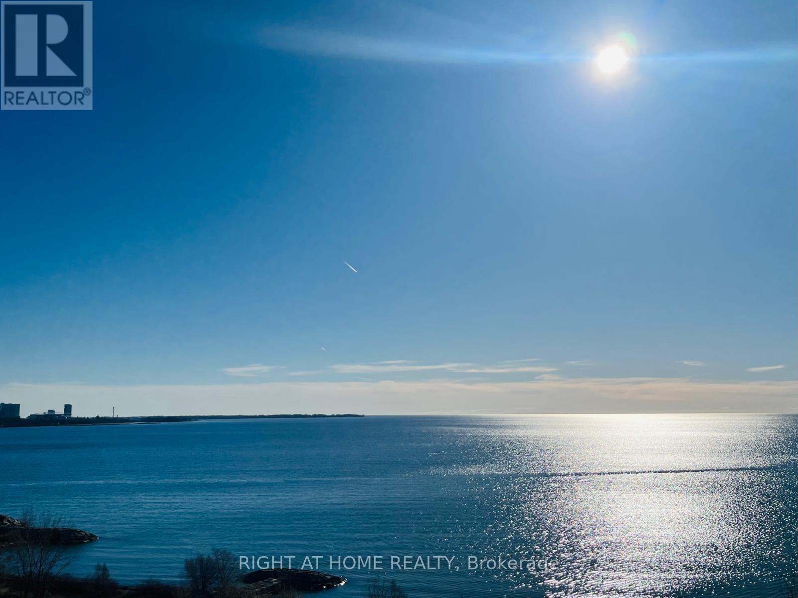407 Spadina Avenue
Toronto, Ontario
Prime location in Toronto's vibrant Chinatown, just a short walk to the University of Toronto. High foot traffic! Stylishly designed restaurant space with a ground floor of 900 SF and a basement of 900 SF, totaling 1,800 SF. Seating for 30+6 guests and 2 washrooms. Rare find with 3 parking spots in the backyard. Equipped with stainless steel appliances and ample storage space. A fantastic opportunity with potential for growth, including all equipment! (id:59911)
Right At Home Realty
66h - 1989 Ottawa Street S
Kitchener, Ontario
This charming 2-bedroom, 1-bathroom condo in Kitchener offers the perfect blend of comfort and convenience with modern finishes and a functional layout, making it ideal for first-time homebuyers, investors, or those looking to downsize. The spacious bedrooms provide ample closet space, while the well-appointed bathroom features contemporary fixtures. Enjoy the bright, open-concept living area, a well-equipped kitchen with modern appliances, and in-suite laundry for added convenience. Conveniently located near shopping centers, grocery stores, restaurants, parks, walking trails, schools, libraries, and medical centers, this condo offers easy access to major highways and public transit. Don't miss the opportunity to own this move-in-ready condo in a vibrant, growing community. Book your showing today. (id:59911)
Keller Williams Home Group Realty
60 Walter Street
Kitchener, Ontario
Welcome to 60 Walter Street, a semi-detached home situated in the heart of downtown Kitchener. This charming residence features 2 bedrooms and 1 bathroom, offering a cozy and functional living space ideal for individuals or small families. Nestled in a vibrant and walkable neighborhood, this home places you within close proximity to a ton of amenities. Enjoy easy access to public transit options, shopping centers, parks, and schools. The bustling downtown area, with its array of restaurants, cafes, and cultural attractions, is just a short stroll away, allowing you to immerse yourself in the dynamic energy of the city. Whether you're seeking a tranquil retreat or a lively urban lifestyle, 60 Walter Street offers the perfect balance. Embrace the charm and convenience of this well-located home in downtown Kitchener. (id:59911)
Corcoran Horizon Realty
49 Pumpkin Corner Crescent
Barrie, Ontario
This classy 2-bedroom, 2-bath townhouse is located in a friendly south end neighbourhood, just moments away from schools, shopping, parks, and transit options. Step inside this stylish and thoughtfully designed unit, featuring premium laminate flooring throughout and a bright, open-concept main level complete with a convenient 2-piece bath, stone countertops, 7' kitchen island and expansive windows that fill the space with natural light. The upper level boasts a spacious primary bedroom with semi-ensuite access, a second cozy bedroom, and the convenience of upper-level laundry. The lower level provides direct garage access and offers an unfinished bonus space that leads out to the rear yard—perfect for your customization. With over $30,000 spent on upgrades, this home has all the modern touches you desire. Plus, a quick closing is available! Don't miss this incredible opportunity—schedule your viewing today! (id:59911)
Royal LePage First Contact Realty Brokerage
113 - 708 Woolwich Street
Guelph, Ontario
Welcome to Marquis Modern Towns, North Guelph's newest community in a private enclave within walking distance of Riverside and Exhibition Park! With a diverse range of turnkey units available in various floor plans, you are sure to find a layout to suit your unique preferences. Act now to take advantage of final release incentives at pre-construction pricing! Be among the first to experience this stylish development, with occupancy starting as early as May 2025. The timeless exteriors and modern, functional interiors cater to all tastes. Unit 113 is a fully upgraded stacked town with over 1000 square feet of living space. Located on the top two levels of this building, it features two bedrooms, two bathrooms, an open-concept living area, dining and kitchen on the main floor and two private balconies, one located off the main floor living area and one off the second bedroom. At Marquis, upgrades come standard with luxury finishes, including maintenance-free vinyl plank flooring, Barzotti Eurochoice two toned cabinetry, and 5ft island in the kitchen, a 4-piece stainless steel kitchen appliance package, quartz countertops, ceramic wall-tiled shower, and a full-size stackable front-load washer/dryer. From secure bike storage to a landscaped outdoor patio with BBQ, a children's natural play area, rough-ins for future electric car hook-ups, and ample visitor parking, everything is here to make life convenient and enjoyable! Whether you're an investor, empty-nester or something in between, this is the one you've been waiting for! (id:59911)
Property.ca Inc.
111 - 708 Woolwich Street
Guelph, Ontario
Welcome to Marquis Modern Towns, North Guelph's newest community in a private enclave within walking distance of Riverside and Exhibition Park! With a diverse range of turnkey units available in various floor plans, you are sure to find a layout to suit your unique preferences. Act now to take advantage of final release incentives at pre-construction pricing! Be among the first to experience this stylish development, with occupancy starting as early as May 2025. The timeless exteriors and modern, functional interiors cater to all tastes. Unit 111 is a fully upgraded stacked town with over 1000 square feet of living space. Located on the top two levels of this building, it features two bedrooms, two bathrooms, an open-concept living area, dining and kitchen on the main floor and two private balconies, one located off the main floor living area and one off the second bedroom. At Marquis, upgrades come standard with luxury finishes, including maintenance-free vinyl plank flooring, Barzotti Eurochoice two toned cabinetry, and 5ft island in the kitchen, a 4-piece stainless steel kitchen appliance package, quartz countertops, ceramic wall-tiled shower, and a full-size stackable front-load washer/dryer. From secure bike storage to a landscaped outdoor patio with BBQ, a children's natural play area, rough-ins for future electric car hook-ups, and ample visitor parking, everything is here to make life convenient and enjoyable! Whether you're an investor, empty-nester or something in between, this is the one you've been waiting for! (id:59911)
Property.ca Inc.
4556 Eagleson Line
Port Hope, Ontario
Custom-built on 48 acres of extraordinary Ganaraska Forest - to call your own just an hour from Toronto! This solid contemporary home is architecturally designed offering function, beauty & detailing for the discerning eye. A loft-like open concept residence with heated polished concrete floors, reclaimed century-old beams & large windows offering postcard worthy views in every direction! Low maintenance home & property alike. All of these breathtaking photographs are just a glimpse into showing you what this home has to offer, leaving time to Live, Work & Play! (id:59911)
Sotheby's International Realty Canada
3351 Huron Rd
Haysville, Ontario
Welcome to this one-of-a-kind executive country estate, where refined design meets exceptional comfort in a truly serene setting. The main level impresses with expansive living and entertaining areas, including a sophisticated office with custom built-ins (easily adaptable as a main floor primary suite), a warm and inviting dining room with a wood-burning fireplace, a thoughtfully designed pet wash station, and a beautifully appointed full bathroom. At the heart of the home lies a gourmet kitchen tailored for the culinary enthusiast, featuring soaring ceilings, restaurant-grade appliances, granite countertops, a generous island, built-in bar fridge, and elegant stone flooring — all with picturesque views of the backyard. The main level also features a stunning custom addition with a hot tub, surrounded by a wall of windows offering western exposure — the perfect place to unwind and take in breathtaking sunsets. The upper level offers three oversized bedrooms adorned with striking architectural windows, including a serene primary retreat complete with a custom dressing room and a spa-inspired ensuite boasting double vanities, a walk-in shower, and a claw foot tub with views of the peaceful countryside. Outside, unwind in your own private paradise featuring a custom gazebo with pot lighting, ceiling fan, and integrated speakers, motorized screens, a fenced dog run, lush garden beds, two storage sheds, and a firepit — all nestled against the backdrop of quiet farmland and sun-drenched southern exposure. The finished basement extends the living space with a stylish wet bar, bathroom, entertainment area, and dedicated workshop. Sustainability meets comfort with an energy-efficient geothermal system and solar panels, ensuring consistent climate control year-round without the use of traditional heating or cooling. A rare offering, this home combines refined country living with thoughtful amenities for families, entertainers, and pet lovers alike. (id:59911)
RE/MAX Twin City Realty Inc.
310 - 1360 Main Street E
Milton, Ontario
Gorgeous 1 bedroom condo apartment at Bristol on Main Condos. 650 square feet, bright & spacious with an open concept layout & a large kitchen w/dining area. Walk-out terrace to enjoy morning coffee and sun. Located just minutes from the 401 & 407, Milton GO. Bbq allowed. Includes: 1 owned underground parking space. Enjoy the gym, club house/party room (with full kitchen), car wash bay & visitor parking. (id:59911)
Royal LePage Meadowtowne Realty
170 Avenue W Unit# #26a
Waterloo, Ontario
University Plaza's premium location, super close to campus side. With a huge patio ready for summer use. Newly renovated everything for only one and half years. Commercial Hood, walk-in cooler, equipment all included. Great reputation fried chicken business. (id:59911)
Homelife Landmark Realty Inc
3 - 75 Maple Avenue S
Mississauga, Ontario
Experience the ultimate in waterfront living with panoramic south-facing views of Lake Ontario, visible from every principal room in this custom-designed penthouse. Immaculately finished with high-end materials throughout, this one-of-a-kind unit offers: Chefs Kitchen: Equipped with quartz countertops, stainless steel appliances, and a breakfast bar perfect for entertaining . Open Concept Design: A spacious, modern layout that enhances both style and functionality.Beautiful Hardwood Flooring: Adding warmth and elegance to the living space.Spa-Inspired Bathroom: A luxurious retreat designed for relaxation and comfort.Private Garage: Built-in with an additional 5 feet of space for ample storage, plus extended storage in the attic. Outdoor Living: Two walkouts lead to oversized balconies, offering a perfect spot to enjoy the lakefront lifestyle. Situated in the well-established village of Port Credit, this stunning penthouse offers waterfront living with direct access to walking and running trails, parks, restaurants, and shops. Nearby parks include Ben Machree Park, Brueckner Rhododendron Gardens, and J.C. Saddington Park. With an easy commute to downtown, this unit truly is a walker's paradise. Don't miss the opportunity to experience the best of Port Credit, a vibrant and sought-after community. (id:59911)
Sotheby's International Realty Canada
Ph15 - 2095 Lake Shore Boulevard W
Toronto, Ontario
Luxurious 3-Bedroom Penthouse with Panoramic Lake Views at the boutique condo The Waterford. Experience unparalleled luxury in this fully furnished 3-bedroom, 5-bathroom penthouse spanning over 4,000 sqf. This exquisite residence offers:***Spacious Living Areas: Expansive open-concept living and dining spaces, perfect for both relaxation and entertaining.***Gourmet Kitchen: Fully equipped with high-end appliances, ample counter space, and custom cabinetry.***Private Outdoor Spaces: Six balconies and terraces provide breathtaking views of Lake Ontario and the city skyline.***Elegant Bedrooms: Three generously sized bedrooms, each with en-suite bathrooms, ensuring privacy and comfort.*Additional Features: Multiple fireplaces, in-unit laundry, and premium finishes throughout. ***PRIVATE Rooftop deck/garden ***24-hour concierge service, Fitness center, Indoor swimming pool, Easy access to downtown Toronto, Proximity to parks, shopping centers, and dining establishments. Don't miss this rare opportunity to reside in one of Toronto's most prestigious penthouses. The unit is fully furnished as depicted in the accompanying photographs. (id:59911)
Right At Home Realty
