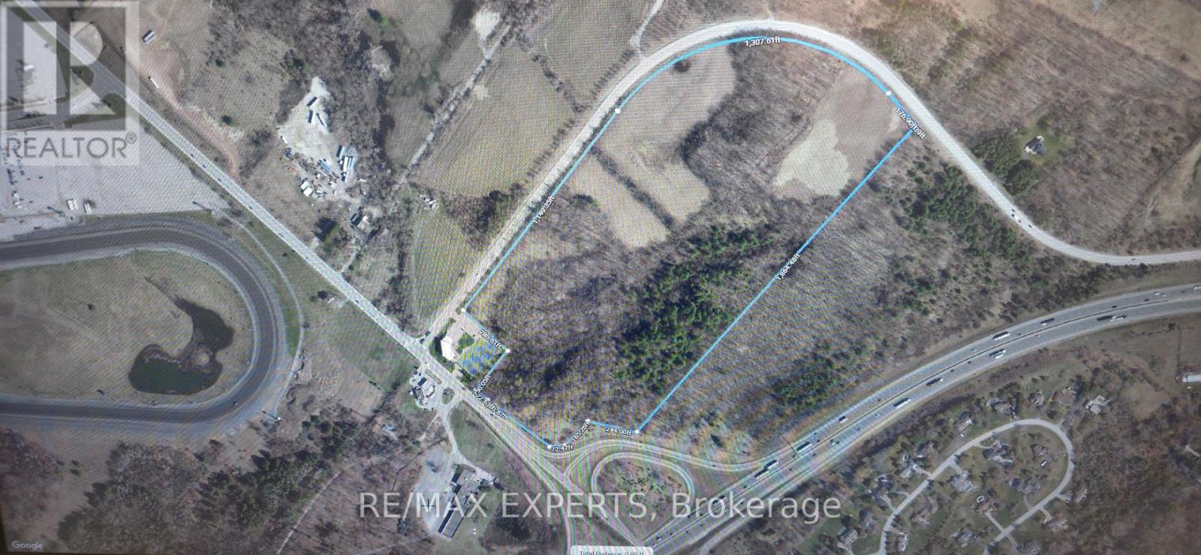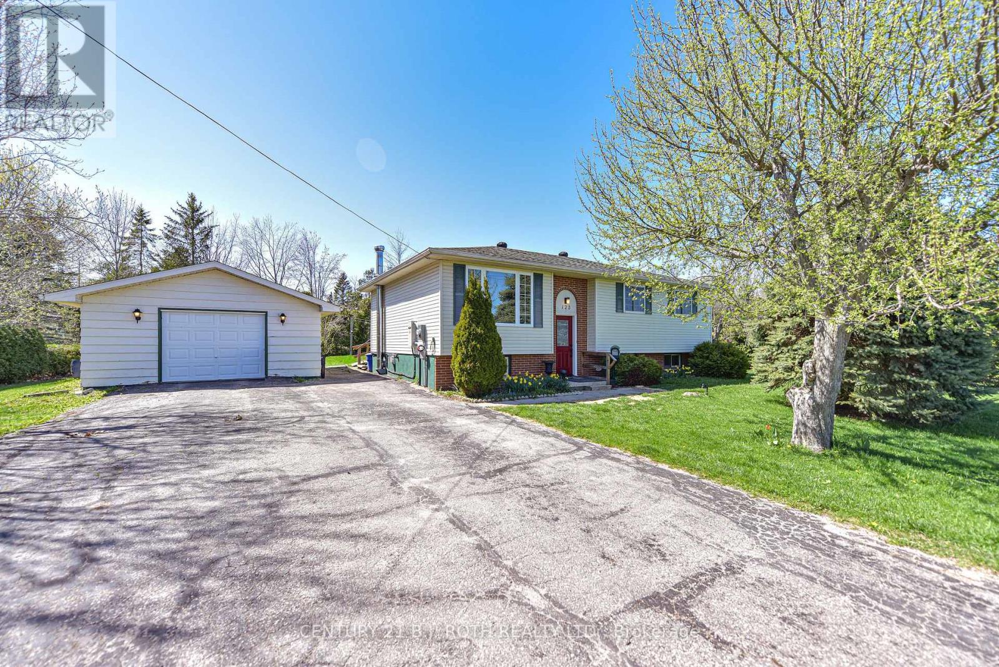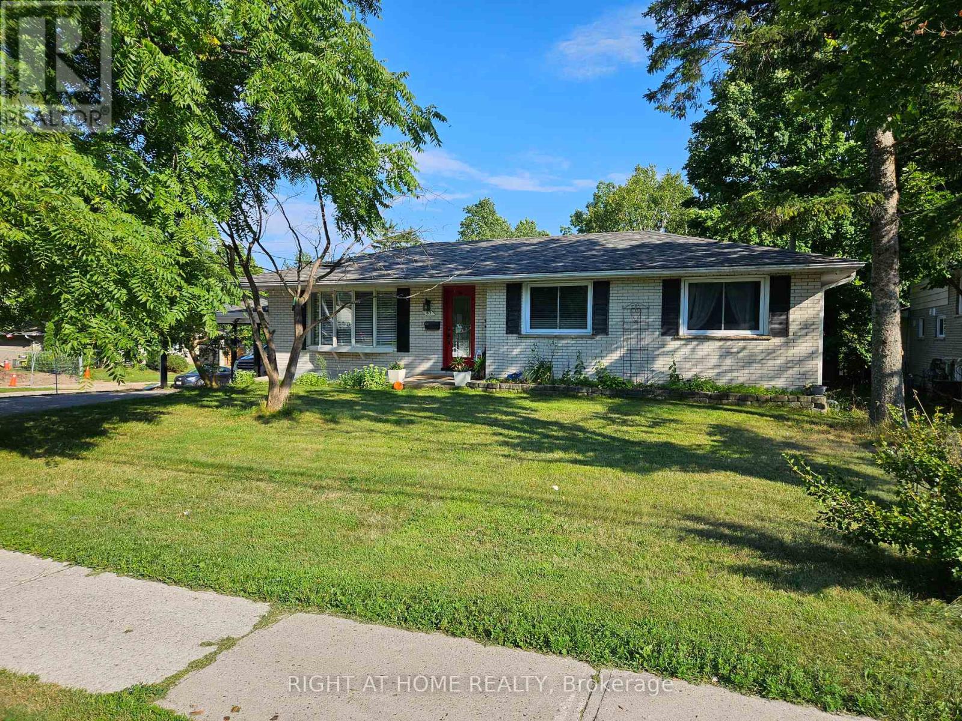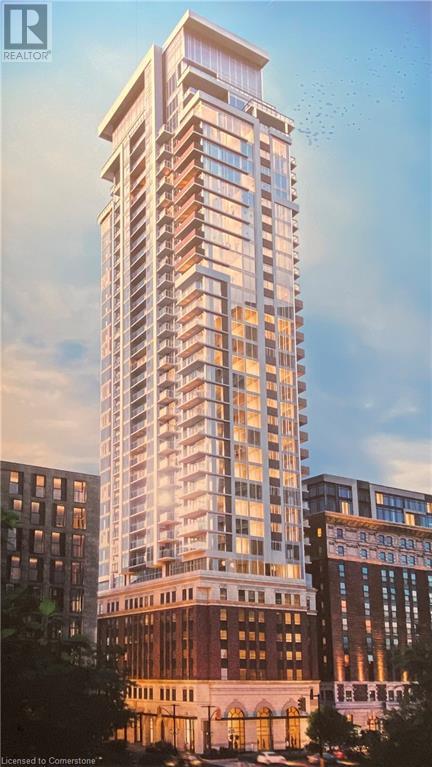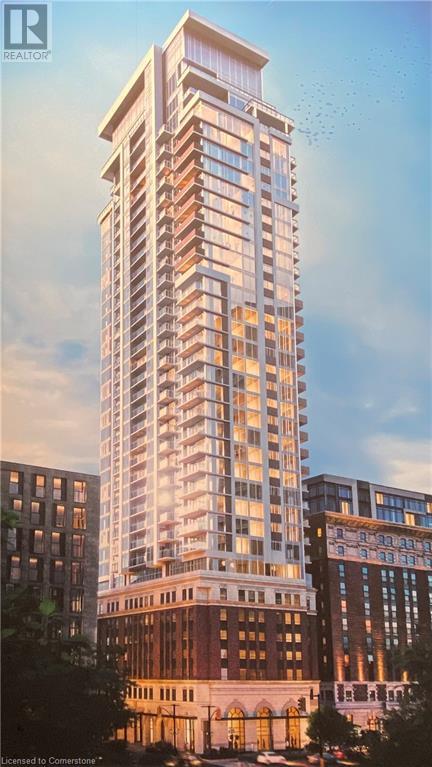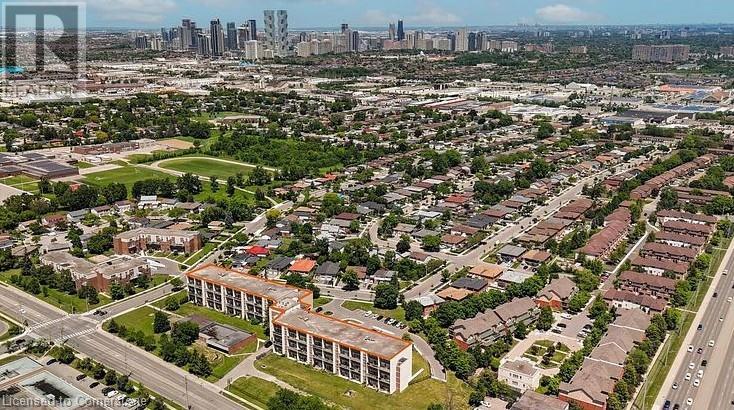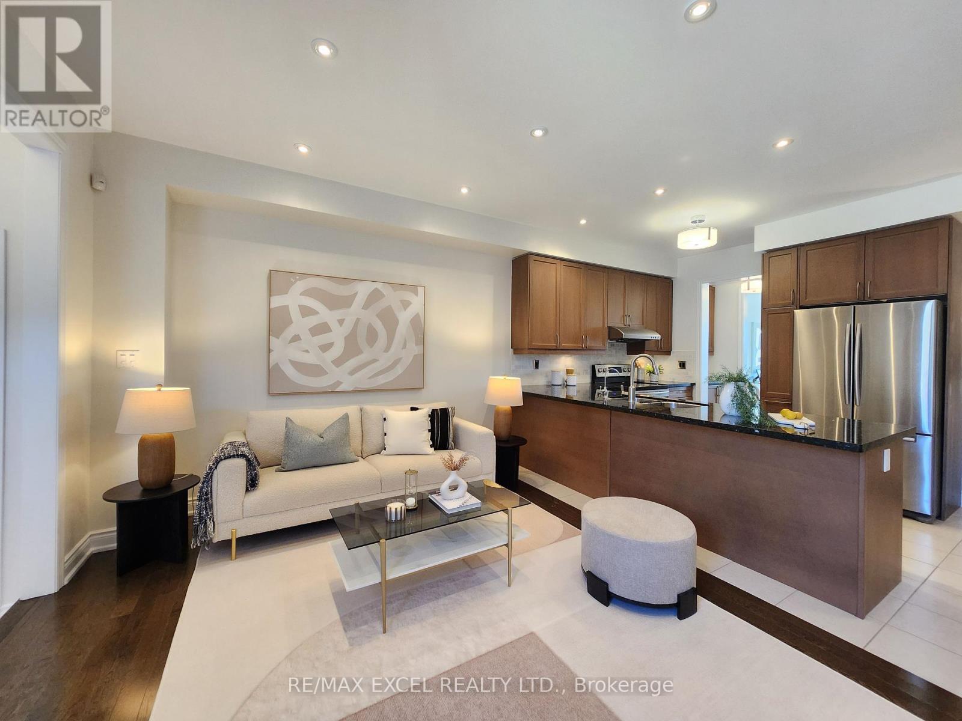338 Marigold Court
Milton, Ontario
Step Into Modern Luxury With This Stunning, Newly Built 4-Bedroom, 4-Bathroom Home That Combines Elegance, Comfort, And An Unbeatable Location. Thoughtfully Designed With An Open- Concept Layout, This Home Is Filled With Natural Light And Showcases High-End Finishes Throughout, Including Hardwood Flooring And Sleek Contemporary Touches. The Gourmet Kitchen Is A Chefs Dream, Quartz Countertops, And Ample Storage. Spacious Bedrooms Offer Comfortable Living, Highlighted By A Luxurious Primary Suite Complete With A Walk-In Closet And A Spa Inspired Ensuite. Each Of The Four Bathrooms Is Beautifully Appointed With Premium Fixtures And Stylish Finishes. Enjoy The Convenience Of An Attached Garage With No Sidewalk, Allowing For Extra Parking And Easy Access. The Home Sits On A Premium Lot With A Front-Facing Pond View That Must Be Seen To Be Truly Appreciated Offering A Sense Of Peace And Privacy That Feels Like A Cottage Retreat, Right In Town. The Private Backyard Is Perfect For Relaxing Or Entertaining Guests, And The Scenic Surroundings Elevate The Outdoor Experience. Located In A Family Friendly Neighborhood Close To Top-Rated Schools, Parks, Shopping, And Transit, This Move-In Ready Gem Is The Perfect Blend Of City Convenience And Natural Charm. (id:59911)
Homelife/future Realty Inc.
14 Hilldale Road
Toronto, Ontario
** Weekend Open House. Saturday May 10th and Sunday May 11th 2pm to 4pm. Welcome to 14 Hilldale Road - an extensively renovated home in Toronto's west end, offering a rare main floor family room, separate basement apartment, detached garage and a yard that backs onto trails and green space, with no rear neighbours. Enjoy a bright open-concept layout with new hardwood floors, spacious principal rooms, and a designer kitchen featuring a quartz waterfall island and stainless steel appliances - perfect for everyday living and entertaining. The elegant living room is anchored by a new electric fireplace and custom built-in shelving, while the sun-drenched family room, a rare feature, includes a stylish 2-piece powder room and walkout to a custom two-tier deck overlooking beautifully landscaped gardens. Upstairs, you'll find three large bedrooms with ample closets and an updated 4-piece bathroom. Think you need even more living space? The newly renovated basement includes a separate entrance, fourth bedroom, open-concept kitchen/living area, and 3-piece bath - ideal for extended family or generating income. Updated throughout with new windows, HVAC, plumbing, and electrical. Private driveway with parking for five and a spacious detached garage. Situated on a quiet, family-friendly street, this home is walkable to a variety of amazing amenities, beautiful parks and walking trails like Lavender Creek and Gaffney Trail! Venture along Lavender Creek Trail conveniently connecting you to local shops in minutes! Roughly 10 min walk to Stockyards Village! 1.5km to Metro, No Frills and Walmart Super centre! Access to elite schools, the Junction and some of Toronto's best local breweries, like High Park/Lost Craft, Woodhouse and Rainhard. Easy access to Hwy 401 and 400, Mount Dennis GO Station & minutes from the nearly complete Eglinton LRT and St. Clair West GO Station (opening in 2026). Don't miss out on this west end gem! (id:59911)
Freeman Real Estate Ltd.
1105 - 3501 Glen Erin Drive
Mississauga, Ontario
Soodland Place Welcomes you Home to your tastefully Renovated & Updated 2 Bdrm; 1 Bath unit ideally located in Erin Mills. Unit includes the following "NEW" features waiting to be installed - Washer/Dryer; modern Blinds for each Window & 2nd Window Air Conditioner for Primary Bdrm. Let's not stop there as this unit boasts many other great qualities to be enjoyed by the new Tenant. Reno'd finishes include over 20k invested including: Kitchen Cabinets, Granite Counter & Backsplash, Porcelain Floor, large Kitchen Island w/room for 3-4 Stools; Laminate Floor in Living / Dining / Hall / Bedrooms; Mirrored Closet Hallway Door; Updated Bathroom w/newer Vanity, Toilet & Mirror. Many lights are Modern & New. Steps to Shopping; Public Transit; Parks; Schools; Walking/Bike Trails; Community Centre. Conveniently located close to Hwys(403/407/QEW/401); Erindale & Clarkson GO Stations; Erin Mills Town Centre & Square One (Shopping Malls); Credit Valley Hospital; UofT Mississauga Campus; MiWay & more. This Bright & Spacious, newly renovated unit boasts over 800 sq.ft. plus a welcoming Balcony /Captivating Views of Greenery. Woodland Place is a well managed building with a wonderful Community Feel. Amenities include: Gym, Party/Meeting Room, Visitor Parking, Recreation Room, Security System, Communal Laundry Room. Newly Renovated Building Lobby is Bright & Welcoming. Act Fast before 1105 is "Leased". Listed at a Gem of a Price! (id:59911)
Royal LePage Realty Plus
9219 Guelph Line
Milton, Ontario
Nothing to compare to this fantastic property. Is in a great location adjacent to Hwy 401 and Guelph Line alongside Campbellville Rd across Mohawk race track and casino. Ideal for future development. Buyer can build his own mansion or retreat. Located in the picturesque Niagara escarpment, this extraordinary property spans over 41.3 acres of mixed mature hardwood forest and open cultivable flat land. Close to Robert Edmondson Conservation area, Kilbride Creek, Kelso Lake and Conservation area. Just north of Campbellville Town. Easy access to Highway 401, 407, and QEW. Future development opportunity will make this property very valuable. (id:59911)
RE/MAX Experts
123 Wellington Street
Ramara, Ontario
Welcome to 123 Wellington Street, an established and well-maintained home nestled just minutes from the beautiful Lake Simcoe, the Atherley Community Park and Lovely Day Playground. Just a short drive from all of Orillia's amenities, this charming property offers the perfect blend of location and lifestyle. Enjoy peace of mind with a full-home Generac generator - a true asset during events like the recent ice storm. The septic tank was replaced in 2024, while key exterior updates include new siding (approx. 2019), and shingles (approx. 2022). Inside you will love the recently replaced kitchen (2024) with newer appliances, perfect for preparing family meals. Second sump pump for additional piece of mind (2024). Owned On Demand water heater (2024). Additional upgrades include a newer front door that adds both curb appeal and efficiency. This home combines comfort, reliability and location - making it a smart move for your next chapter. (id:59911)
Century 21 B.j. Roth Realty Ltd.
63 Cundles Road E
Barrie, Ontario
Charming Ranch Bungalow Featuring A Separate Entrance Leading To A Newly Updated-Law Suite (2022) With two Bedrooms and Den, Main Level Complete With A Spacious Kitchen, Dining Room, An Open-Concept Living Room, Three Spacious Bedrooms, And A 4-Piece Bathroom, Peace Of Mind Offered By A Roof replacement (2016), Updated Windows And Front Door (2019), New Furnace And Air Conditioner (2019), Situated On An Oversized, Corner Lot Showcasing An Armour Stone Retaining Wall, And A Second Driveway Leading To A Detached 14'X26' Garage And An 8'X10' Shed, Perfectly Located Close To All In-Town Amenities, Shopping Opportunities, And Only Steps To Cundles Heights Public School, And Tall Trees Park. 2.026Fin.Sq.Ft (id:59911)
Right At Home Realty
112 King Street E Unit# Ph6
Hamilton, Ontario
Opportunity to call this iconic landmark building home. The unparalleled PENTHOUSE level. This loft suite offers luxury and bespoke finishes.18' ceilings, dual balconies, open concept kitchen, living and dining room with soaring windows. Large format floor tile, quartz counters with waterfall on kitchen island, matching backsplash. Stainless steel fridge, stove, dishwasher and hood vent. 2 storey windows make an architectural statement with motorized window blinds. Den off kitchen for work at home option. In suite laundry with stacked washer/dryer. Step further into the primary bedroom, which is simply stunning! Let the sun shine in through the gorgeous windows. Enjoy the morning solitude on your private bedroom balcony. Ensuite offers separate shower and soaker tub. Large walk in closet. The upper loft level offers 2nd bedroom with overlook railing, a large walk-in closet and 2nd full ensuite. This offering is for those who appreciate design coupled with function. Whether entertaining or enjoying your own personal space, this floorplan is stunning and awe inspiring. Come tour, let your imagination explore! 1 underground parking spot and 2 storage lockers included. The downtown location offers much for the foodie, steps away from prime restaurants and bars, loads of unique shopping. Conveniently located close to McMaster University, hospitals & the Art Crawl. An all encompassing living and working experience! Define your joy in life! (id:59911)
Keller Williams Edge Hearth & Home Realty
118 King Street E Unit# Lph14
Hamilton, Ontario
Stunning lower Penthouse located in the Residences of the Royal Connaught. Iconic building complete with celebrity history. Luxurious finishes throughout. Floor to ceiling windows, 13' ceilings. 2 bedrooms and 2 full baths. Open concept living, dining, kitchen with 2 Juliette balcony doors. Primary bedroom with ensuite bath and full walk in closet. Layered lighting with pot lights and hanging pendant lights. Lease includes 1 underground parking space. Quartz counters, built in microwave, stove and fridge, dishwasher and stack washer and dryer included. 24 hour security in Grand Lobby. Signature landmark building with rich historical character. (id:59911)
Keller Williams Edge Hearth & Home Realty
57 Vineyard Court
Vaughan, Ontario
Welcome to this clean and gleaming well-designed family home nestled on a rarely offered court in the highly sought-after and peaceful neighborhood of East Woodbridge. Lovingly owned and meticulously maintained by the original owners this is a first-time-to-market gem. With exceptional curb appeal and a functional flowing layout this home offers everything a growing family could desire. Upon entering you are greeted by its spacious entrance, parquet and hardwood flooring and an abundance of natural light flowing through the large principal rooms and bedrooms. The spacious formal living and dining rooms are perfect for hosting guests while the cozy family room with a gas fireplace offers a warm inviting space to unwind or entertain. The open-concept recreation room, complete with two large cantinas, provides plenty of room for relaxation and gatherings. The chef's kitchen is generously sized featuring ample cabinetry, counter space and a spacious family size breakfast area with a convenient walkout to the south-facing backyard. Second level offers an open lounge/reading area providing a peaceful retreat while four large bedrooms ensuring comfort for all. Additional features include a wood burning fireplace in the lower floor living area, a double garage with access to the main floor laundry room and a separate service staircase leading to a potential basement apartment, 4 bedrooms and 4 baths. The impeccable landscaping and beautiful perennial gardens complete the outdoor oasis. Located with easy access to Highway 407, 400, 401, and 427, this home is easy access to the schools, parks, subway stations, hospital, airport and vibrant local amenities, including trendy cafes, boutiques, restaurants, shopping malls, and recreational programs for children. This rare opportunity wont last long - dont miss your chance to own this exceptional home in one of East Woodbridge's most desirable locations! (id:59911)
RE/MAX Premier Inc.
8 Catharine Street S Unit# 1009
Hamilton, Ontario
The AMBIENT, one bedroom collection, in the prestigious MODERNE, Tower One at the Royal Connaught Square. To be built with the same unrivalled luxurious finishes and expectations you've come to know of this iconic complex. This exquisite condominium building is locate in the heart of downtown Hamilton with an exterior facade of state of the art reflective glass and a monumental deco inspired podium. The AMBIENT offers sleek finishes of quartz counters, built in appliances, European cabinetry. Thoughtfully crafted for space saving features. Entry level suite with 563 Sq Ft plus balcony. Exclusive amenities dedicated to the lifestyle of opulence. Landscaped rooftop terrace. Guest suite. The social club features billiards & lounge room, wine tasting room, fireside lounge, flexible dining areas, co-work spaces, caterer's kitchen, wine lockers and private meeting rooms. Underground parking units available, 1 per unit and lockers available for purchase in addition to purchase price. (id:59911)
Keller Williams Edge Hearth & Home Realty
147 Hillsview Drive
Richmond Hill, Ontario
Welcome to 147 Hillsview Drive a stunning executive home on a 50 premium lot backing onto the serene David Dunlap Observatory Woods. Located in the award-winning Observatory Hill community, this rare gem offers a perfect blend of elegance, space, and privacy.Featuring over 4,200 sqft of modern living space, the home boasts soaring 10 ceilings on the main floor, and 9 ceilings on the second floor and basement. Thoughtfully upgraded with $150K in premium finishes, including wide plank hardwood flooring, designer pot lights, and a gourmet chefs kitchen with quartz countertops and top-of-the-line appliances. Enjoy the convenience of three garages, complete with a Tesla EV charger, and the tranquility of a quiet street-end location in one of Richmond Hills most prestigious neighborhoods.Just steps to Bayview Secondary School, Richmond Hill Montessori Private School, and within walking distance to Yonge Street shops and dining.A rare opportunity to own a truly luxurious home with unobstructed nature views in an unbeatable location! (id:59911)
Smart Sold Realty
8 Catharine Street S Unit# 3402
Hamilton, Ontario
The LUNA , two bedroom and den PENTHOUSE COLLECTION, in the prestigious MODERNE, Tower One at the Royal Connaught Square. To be built with the same unrivalled luxurious finishes and expectations you've come to know of this iconic building. This exquisite condominium building is locate in the heart of downtown Hamilton with an exterior facade of state of the art reflective glass and a monumental deco inspired podium. The LUNA offers sleek finishes of quartz counters, built in appliances, European cabinetry. Thoughtfully crafted for space saving features. This 2 bedroom, 2 full bath model and den model offers 1397 square feet plus large terrace measuring 25'10 x 18'6 accessible from the main living area and 2 balconies off the bedrooms. This premier penthouse selection is sure to attract the discerning lifestyle buyer. The effect balanced between defined living, entertaining spaces and joy of surroundings. Exclusive amenities dedicated to the lifestyle of opulence. Landscaped rooftop terrance. Guest suite. The social club features billiards and lounge room, wine tasting room, fireside lounge, flexible dining areas, co-work space, caterer's kitchen, wine lockers and private meeting rooms. Underground parking units available, 1 per unit and lockers available for purchase in addition to purchases price. (id:59911)
Keller Williams Edge Hearth & Home Realty
1050 Stainton Drive Unit# 322
Mississauga, Ontario
Welcome to 1050 Stainton Drive, Unit #322, in Mississauga. Clean 2 level,3 bedroom1.5 bath condo located in the Erindale Community. Low rise, family friendly 3story building in quiet area close to schools, shopping, public trans., highways, Erindale Go Station, Public Library, park and all other amenities. Open concept main floor with large Living/Dinning room and walk-out to spacious balcony. Second level features 3 good size bedrooms, in-suite laundry, primary with walk-in-closet and 2pc ensuite bath. Updated kitchen & backsplash, newer lighting, carpet free with laminate/ceramic flooring. 1 underground parking spot and 1 locker included. Building amenities include party room, exercise room, guest parking & BBQs permitted. Must be seen, immediate possession is available, vacant and easy to show. (id:59911)
Royal LePage State Realty
5 Keremeos Crescent
Richmond Hill, Ontario
LOCATION, LOCATION, LOCATION! Welcome to 5 Keremeos Crescent, a stunning, elegantly designed home nestled in the prestigious North Richvale on a quiet low traffic street. This modern 3+1 bedroom residence boasts a thoughtfully crafted layout, perfect for both family living and stylish entertaining. Main floor offering a family room which exudes warmth and sophistication with its hardwood flooring, cozy fireplace, and walk-out to the serene backyard. The open-concept living and dining area, adorned with pot lights, rich hardwood floors, and expansive picture windows, creates the ideal space for hosting elegant gatherings. The bright and inviting kitchen, with its walk-out to the backyard, enhances the flow of indoor-outdoor living. Retreat to the primary suite, which offers a spacious walk-in closet and a 4 pc ensuite. Two additional, beautifully appointed bedrooms are bathed in natural light, adding to the homes modern ambiance. The fully finished basement features a versatile bedroom/rec room with a wet bar perfect for movie nights or entertaining friends & 3pc bathroom. Private fully fenced backyard oasis complete with cedar trees, patio ideal for entertaining and a luxurious saltwater pool (with newer liner, pump & heater). Enjoy the additional highlights including no sidewalk (6 parking), direct access to the heated garage through a functional mudroom for convenience and safety and sprinkler system.. With proximity to top-ranked public and private schools, parks, shops, and transit, as well as easy access to Hwy 407, this home offers the perfect balance of elegance, modernity, and convenience. Don't miss your opportunity to own this exceptional property! (id:59911)
RE/MAX Realtron Turnkey Realty
220 Canyon Hill Avenue
Richmond Hill, Ontario
Welcome to this spacious and bright 4-bedroom home, offering 2,737 sq. ft. (as per MPAC) plus a beautifully finished basement. Situated on a large corner lot with fantastic curb appeal, Highlights include 9-ft ceilings and smooth ceilings on the main floor, three full bathrooms on the second level, a grand double door entrance, and an interlocked driveway. Located in the highly sought-after Westbrook community, just minutes from Yonge Street and top-ranking schools. (id:59911)
RE/MAX Eternity Realty
39 Seguin Street
Richmond Hill, Ontario
Located In The Desirable Oak Ridge Community Of Richmond Hill, This Impeccably Maintained Freehold Townhouse Offers Over 2000 Sq.Ft. Of Beautifully Finished Living Space. Featuring Three Spacious Bedrooms And Four Bathrooms, This Home Is Designed With Comfort And Functionality In Mind. The Main Floor Boasts 9-Foot Ceilings, An Open-Concept Layout, And Large Windows That Flood The Interior With Natural Light. The Finished Lower Level Includes Direct Access To The Garage, Adding Flexibility And Convenience. Enjoy Stylish Finishes Throughout, A Parkette Just Down The Street, Nearby Forested Walking Trail, Top-Rated Schools, Medical Centre, Grocery Stores, And Shopping All Within Minutes. A True Turnkey Property Offering A Perfect Balance Of Comfort, Style And Unbeatable Location! (id:59911)
Sutton Group Realty Systems Inc.
95 Owl Ridge Drive
Richmond Hill, Ontario
Stunning 4-Bedroom Detached Home In Desirable Westbrook Community! Backing Onto Ravine! This Beautifully Maintained Home Features Hardwood Flooring Throughout And A Spacious Family Room With A Cozy Wood-Burning Fireplace. The Kitchen Is Equipped With Stainless Steel Appliances, And The Main Floor Includes A Convenient Laundry Room. The Primary Bedroom Boasts A 4-Piece Ensuite And Walk-In Closet. Located Close To Parks, Trails, Public Transit, Community Centers, And All Amenities. **EXTRAS** Zoned For Top-Ranking Schools Including St. Theresa Of Lisieux CHS And Richmond Hill High School. (id:59911)
Homelife Golconda Realty Inc.
480 Silver Maple Road
Oakville, Ontario
Recently built freehold townhome offering modern living in the heart of Oakvilles sought-after Uptown Corewith affordable road fee. Located in the family-friendly Joshua Meadows neighborhood, this home sits in aquiet, safe community with easy access to everything you need. Walk to one of the best recreation parks intown, enjoy nearby shopping, dining, and essential amenities, and take advantage of quick access to majorhighways, transit, and the GO station perfect for commuters and families alike. Step inside to a welcomingentryway with a cozy sitting area, setting the tone for the inviting spaces that follow. The second floorshowcases a bright, open-concept kitchen with sleek stainless steel appliances, granite countertops, acoffee bar, and a functional island with a breakfast bar. The kitchen also features a double sink, amplestorage, and a walkout to a private balcony, perfect for morning coffee or evening relaxation. Overlookingthe kitchen is a warm and stylish living room, complete with rich hardwood flooring, a large windowallowing for plenty of natural light, and an elegant fireplace creating the perfect cozy atmosphere. A modern 2pc powder room completes this level, while a beautifully crafted wooden staircase with iron spindles leads upstairs. The third floor is designed for comfort and privacy. The spacious primary bedroom offers a walkout to a second balcony, a skylight that fills the space with natural light, and double closets providing generous storage. The 4pc ensuite features a sleek tiled shower, large vanity, and contemporary finishes. Two additional bedrooms offer versatility, whether used for family, guests, or a home office. A shared 4pc bathroom mirrors the ensuites modern style, ensuring both comfort and convenience. With a thoughtfully designed layout, upscale finishes, and a prime location surrounded by parks, shopping, and transit, this home is a fantastic opportunity for those seeking style and convenience in North Oakville! (id:59911)
Royal LePage Burloak Real Estate Services
80 - 75 Appletree Lane
Barrie, Ontario
Welcome to your urban oasis! this beautiful three bedroom, three bathroom stacked condo townhouse is located in a great commuter location in the south end of Barrie. It offers 1294 sqft of modern living space, full of natural light with a spacious great room. Steps from the GO Train and grocery stores, with parks, playgrounds and trails nearby. Located minutes from Lake Simcoe and Friday Harbour, you will have endless recreational activities at your doorstep. Close to all amenities and easy access to Highway 400, this home offers the perfect blend of style, comfort and convenience. This condo townhome provides two covered parking spaces, one in the large garage and one on the private driveway. Enjoy guest company with plenty of space for visitor parking! Low maintenance fees! (id:59911)
Ipro Realty Ltd.
10327 Woodbine Avenue
Markham, Ontario
This 3-bedroom, 3-bathroom freehold townhome is located in the desirable Cathedraltown community. With ample parking, direct garage access, and a smart, functional layout, the home is designed for everyday living.The main floor features hardwood flooring, a modern open-concept kitchen with large granite countertop, stainless steel appliances, backsplash, under-cabinet valence lighting, and a butlers servery. An oak staircase with iron picket railing leads to three bedrooms, including an extra-large primary suite with walk-in closet and an upgraded ensuite complete with glass shower and rain head.The rear-positioned garage allows for a more efficient, squared-off interior layout that maximizes living space. The interlock stone patio in the backyard adds usable outdoor space.Located just seconds from Highway 404 and close to top schools: Richmond Green Secondary School, St. Augustine Catholic High School, and Nokiidaa Public School. (id:59911)
RE/MAX Excel Realty Ltd.
107 Brown Street
Barrie, Ontario
Welcome to 107 Brown St in the sought after Ardagh neighborhood! This all brick bungalow features two bedrooms on main level and one bedroom in the mostly finished basement. Great street appeal with landscaped front, interlock driveway with no side walk and double car garage. Upon entry there is a large living room/dining room combination with entry to the eat in kitchen. Two bedrooms on main level, the primary bedroom featuring a 3 piece ensuite bathroom. Recently installed laminate flooring in the second bedroom. Main floor laundry with inside entry from the garage does offer convenience to the home owners. Access to fully fenced nice sized backyard from the kitchen (slider door replaced 2021). Backyard is landscaped with patio area and gazebo. Storage shed Included. Basement is mostly finished with nice size bedroom, a full 4 piece bathroom, rec room and storage area currently used as a workout room. Other Updates include attic Insulation added 2020, Most windows replaced 2023, Shingles (with full membrane) replace 2020. California shutters on some windows. In ground sprinklers. Area offers convenient access to most amenities and highway access. (id:59911)
Sutton Group Incentive Realty Inc.
28 Longueuil Place
Whitby, Ontario
Welcome To This Beautifully Renovated 3-Bedroom, 2-Bathroom Home, Nestled In The Highly Sought-After Pringle Creek Neighborhood. Designed With Style And Comfort In Mind, This Bright And Airy Residence Features Engineered Hardwood Flooring Throughout, Oversized Windows, And An Open-Concept Living And Dining Area Filled With Natural Light.At The Heart Of The Home Is A Brand-New Kitchen With Quartz Countertops And Backsplash, Stainless Steel Appliances, A Breakfast Bar, And Smart Features Including A WiFi-Enabled Fridge And Self-Cleaning Air-Fry Range. The Three Spacious Bedrooms Are Ideal For Families, Guests, Or A Home Office. Both Bathrooms Have Been Tastefully Updated With Sleek Vanities, Contemporary Fixtures, And A Relaxing Tub/Shower ComboYour Personal Spa At Home.The Fully Finished Basement Adds Versatility, Perfect For A Media Room, Playroom, Or 4th Bedroom, Complete With Pot Lights And A Clean, Modern Aesthetic. Step Outside To A Large, Fully Fenced BackyardYour Private Oasis For Entertaining Or Relaxing. Additional Features Include A 1-Car Garage With Remote And Central Vac, Driveway Parking, A New Furnace With Smart Thermostat, And An Ultra-Quiet 3-Rack Dishwasher.Located In The Heart Of Pringle Creek, Just Minutes From Top-Rated Schools, Parks, Beaches, Shopping, Dining, And With Easy Access To Major Highways And Whitby Beach, This Home Offers Both Convenience And Elevated Living. This Is More Than A HomeIts A Lifestyle Upgrade. (id:59911)
Homelife/vision Realty Inc.
76 Maple Drive
Belleville, Ontario
Stunning West End Bungalow on Maple Drive! Welcome to 76 Maple Drive, a beautifully maintained bungalow nestled in Belleville's desirable West End. Set on a spacious, tree-lined lot, this home offers lush gardens, a full irrigation system, front and back decks, and an abundance of outdoor space. Every detail of this property has been thoughtfully updated, making it move-in ready with an extensive list of upgrades. Step inside and be greeted by a bright, open-concept living space featuring a stunning stone accent wall and a recently remodeled kitchen with solid maple cabinets, quartz countertops, and a large sit-up island perfect for entertaining. The dining area, surrounded by windows, offers a breathtaking view of both the front and backyard. The main floor boasts three spacious bedrooms and a luxurious custom bathroom, while a separate rear entrance leads to the fully finished lower level. The basement features a large rec room, a fourth oversized bedroom, a beautifully renovated 4-piece bath, a laundry room, and ample storage space ideal for an in-law suite or investment potential. But that's not all! This property also includes a detached 24' x 24' heated double garage with its own electrical panel, offering endless possibilities whether as a work shop, golf simulator, or an Additional Dwelling Unit (ADU) for added income. With modern upgrades, flexible living space, and incredible potential, this is a rare opportunity you don't want to miss! (id:59911)
Century 21 Lanthorn Real Estate Ltd.
2309 - 955 Bay Street
Toronto, Ontario
Welcome To Bay St Popular Condo "The Britt"! This 2 Br + Den Unit Has 750 S.F.! Located On 23rd Floor West Facing Bright And Spacious W Floor To Ceiling Windows! Upgraded Laminate Floors Throughout! Kitchen With Granite Counter Tops & Integrated Appliances! Separate Den Can Fit A Single Bed! Steps To Yonge/Wellesley Subway, Walking Distance To U Of T, Ryerson & Queen's Park! Enjoy Your Downtown Living At Its Best! (id:59911)
Century 21 Leading Edge Realty Inc.



