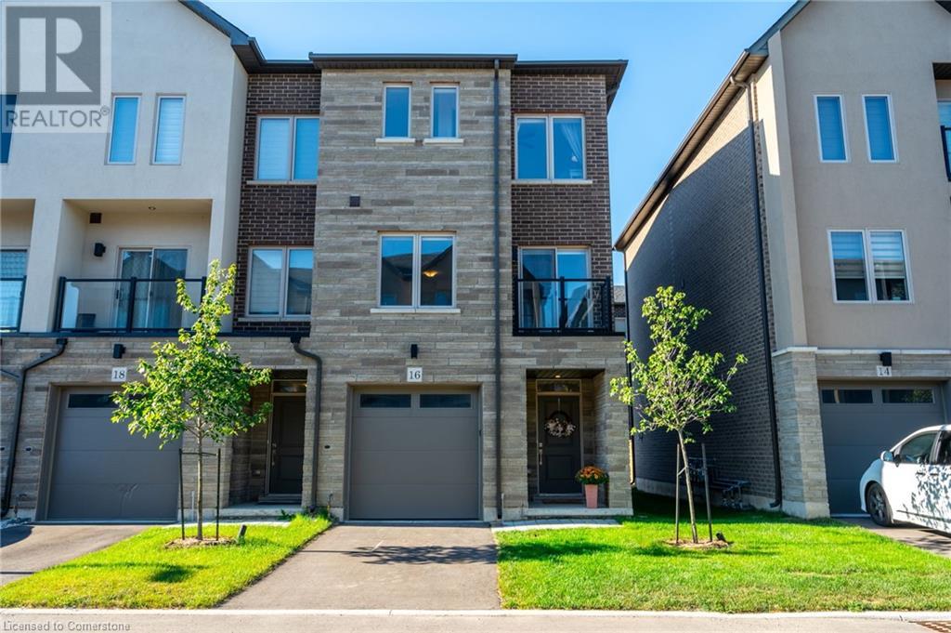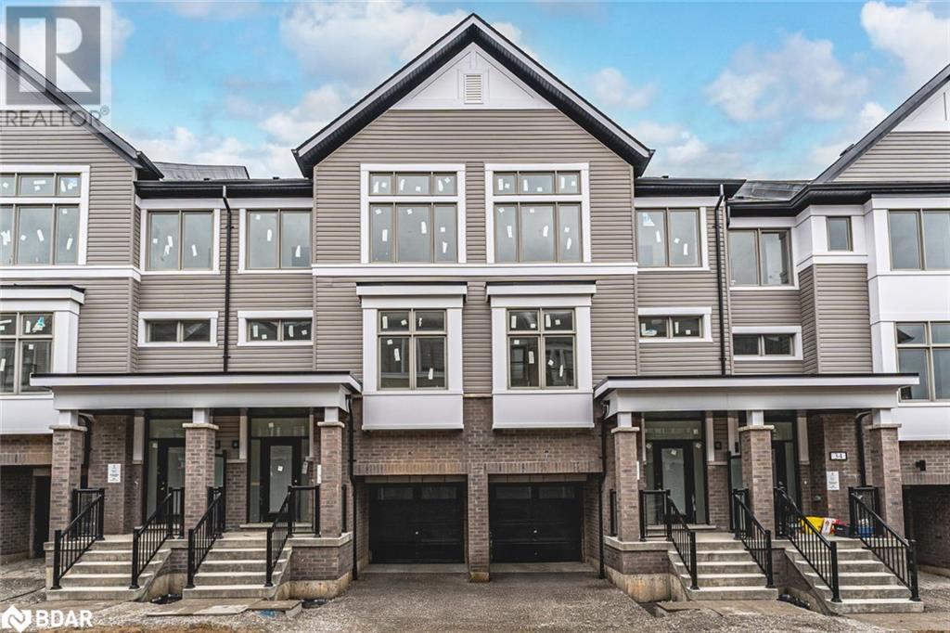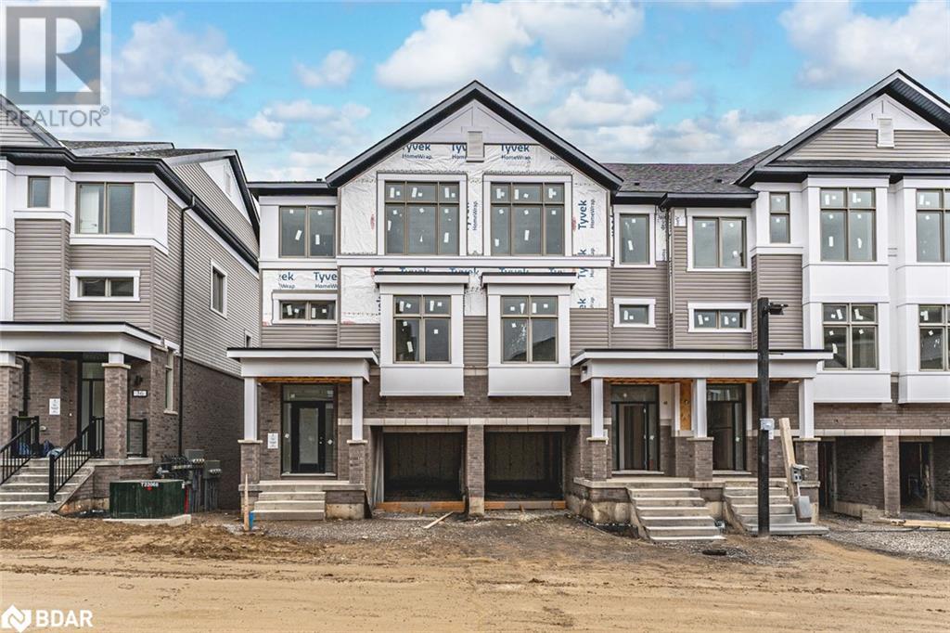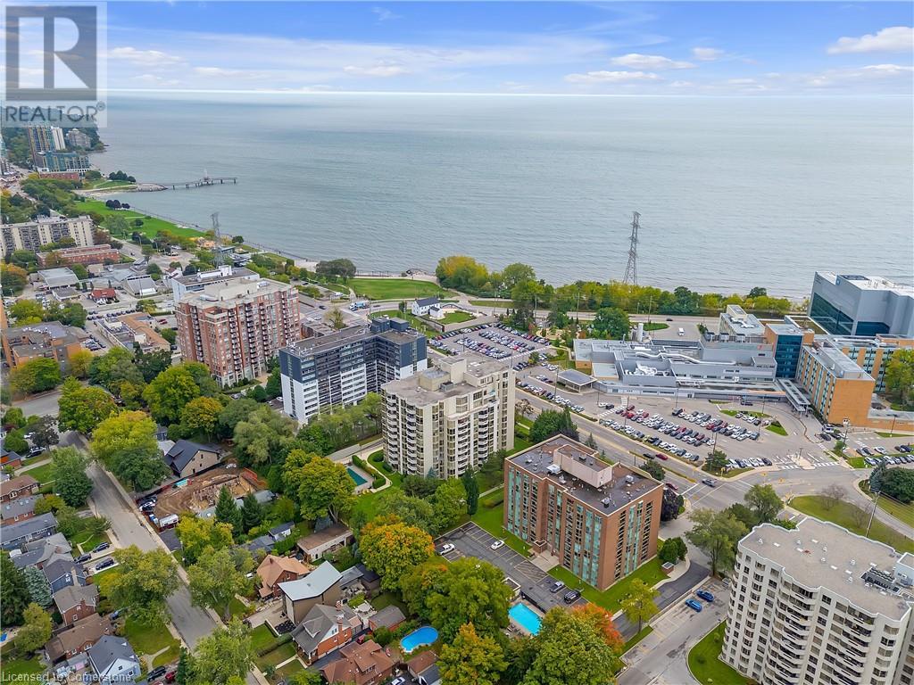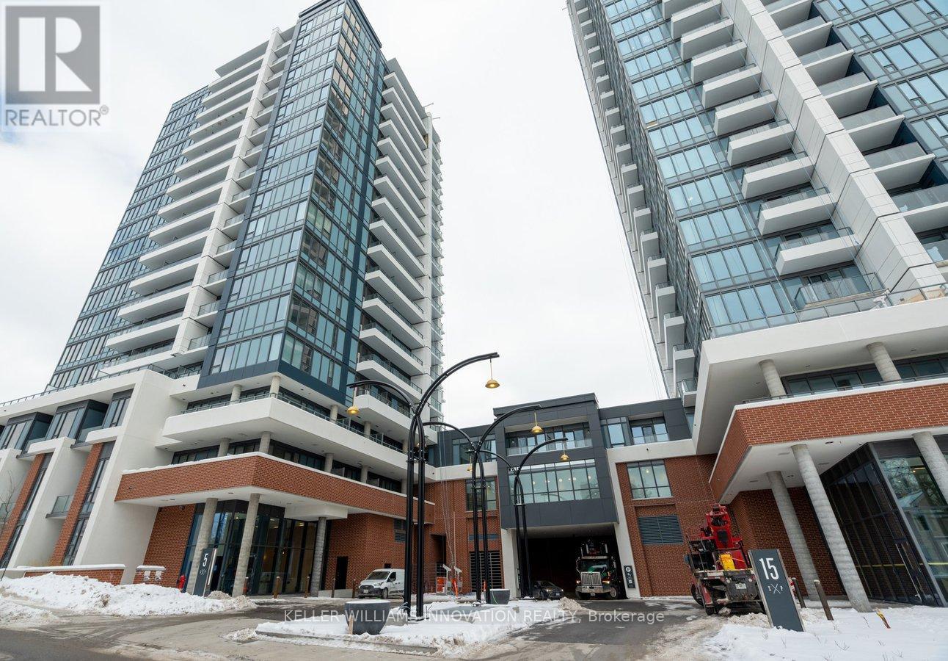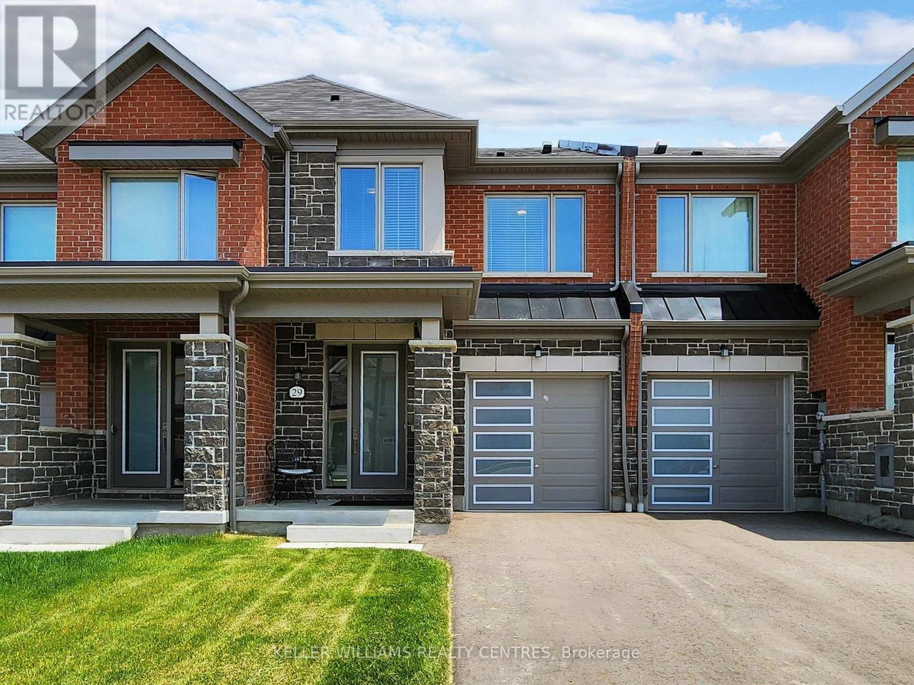16 Raspberry Lane
Mount Hope, Ontario
This Spacious and well-maintained end unit townhome offers added privacy, extra natural light, and a spacious fenced in backyard. Featuring 3 + 1 bedrooms and 4 bathrooms, this home includes a contemporary open-concept floor plan, perfect for entertaining and comfortable daily living. The kitchen boasts stainless steel appliances, quartz countertops, centre island & enough room for a large dining table, an excellent floor plan for family gatherings & creating culinary delights. Enjoy the benefits of the superior sound barrier wall assembly, between you and your neighbour, heightening the privacy & enjoyment of your home. The end unit is elevated with beautiful stone & brick exterior finishes & perfectly situated in a block of only 3 units! Expertly crafted, 16 Raspberry Lane, is move in ready & waiting for you to make it your own. Located in a friendly, walkable neighborhood with nearby schools, parks, trails, golf, & shopping just minutes away, this home is more than a place to live — it’s a place to thrive. (id:59911)
RE/MAX Escarpment Realty Inc.
1523 - 2031 Kennedy Road
Toronto, Ontario
Don't miss this must-see! A beautifully bright and spacious one-bedroom, one-washroom unit featuring a large private balcony. This exceptional property offers access to luxurious amenities such as a kids' zone, chill-out lounge, private music rehearsal rooms, guest suite, library, and a well-equipped gym. Convenient transit connections to Kennedy Station (TTC) and Agincourt GO.Ideally located minutes from Highways 401 and 404, and within walking distance to TTC transit, daycare facilities, shopping plazas, supermarkets, and restaurants. (id:59911)
Right At Home Realty
Parking - 435 Richmond Street W
Toronto, Ontario
Parking Spot Level B, Unit 6 - Buyer Must Be Registered Owner Of TSCC 2535. Price Is Inclusive Of HST (id:59911)
RE/MAX Urban Toronto Team Realty Inc.
2709 - 12 York Street
Toronto, Ontario
Excellent Downtown Location! Great View Of CN Tower From Living And Bedroom! Great Layout. The Den Can Be Used As Work Station Or 2nd Bedroom. Walking Distance To Amenities Including The Rogers Centre, CN Tower, Harbourfront Centre, Many Restaurants And A Direct Connection To Longo's, Scotiabank Arena, Union Station & Toronto's Underground Path System (id:59911)
RE/MAX Crossroads Realty Inc.
32 Brandon Crescent
Tottenham, Ontario
DESIGNER FINISHES, PERSONALIZED STYLE, & BUILT FOR COMFORT! Welcome to the Townes at Deer Springs by Honeyfield Communities. This brand-new interior unit brings bold design and effortless function together in a layout made for modern living. With 3 spacious bedrooms, 2 full bathrooms, plus a convenient powder room, every inch of this home is thoughtfully crafted to meet today’s lifestyle. Buyers can personalize their space with a selection of high-end designer finishes, while modern trim, sleek railings, elegant oak-finish stairs, and smooth ceilings add a polished touch. The main floor impresses with 9 ft ceilings and premium laminate flooring that continues to the upper level. An open-concept kitchen features tall upper cabinets, quartz countertops, a large island, pot lights, and high-end stainless steel appliances. The primary bedroom offers a walk-in closet and a modern ensuite with a framed glass shower, a large vanity, and the option to add dual sinks. Two additional bedrooms include double closets, with one offering access to a private balcony. The versatile lower-level office features a French door entry and a garden door walkout to a deck, with the basement offering a blank canvas. A smart laundry system adds convenience with a white front-load washer and dryer, upper cabinets, and hanging rod. Enjoy two balconies with glass railings, a fenced backyard, an oversized single-car garage, and extra driveway parking. Low fees cover maintenance of front and side yards, parkette and main entrances, roof repairs due to leaks, shingle replacement & more. Enjoy the best of community living with nearby parks, schools, dining options, a golf course, a community/fitness centre, and daily essentials, all minutes away. Every corner of this townhome invites you to live the life you’ve always imagined! Images shown are not of the property being listed but are of the model home and are intended as a representation of what the interior can look like. (id:59911)
RE/MAX Hallmark Peggy Hill Group Realty Brokerage
38 Brandon Crescent
Tottenham, Ontario
A NEW STANDARD OF LIVING-ELEGANCE, COMFORT, & COMMUNITY COMBINED! Welcome to the Townes at Deer Springs by Honeyfield Communities. Sophistication, comfort, peace of mind living, and a sense of community are just a few words that come to mind when you step into this brand-new 3-storey end-unit townhome. Located in a newly established neighbourhood, this home offers the perfect mix of luxury and low-maintenance living. Buyers can select interior colours, finishes and designer upgrades. The modern trim, doors, railings, plumbing fixtures and LED pot lights enhance the home’s style, while features like central A/C, elegant oak-finish stairs, smooth ceilings, quiet wall construction, and 9 ft ceilings on the main floor create a comfortable atmosphere. Premium laminate flooring flows throughout and extends to the upper level. The open-concept layout highlights a stylish kitchen with quartz countertops, stainless steel appliances, and a large island, seamlessly flowing into the great room anchored by a sleek 50” built-in electric fireplace. The primary bedroom boasts a walk-in closet, an ensuite with a spacious shower with a niche and framed glass doors, and an oversized vanity. Two balconies with glass railings and a ground-level walkout to your fenced backyard offer endless outdoor living possibilities. This home also includes CAT6 and RG6 cable wiring in select rooms. Low fees cover regular maintenance of front and side yards, parkette and main entrances, roof repairs due to leaks, shingle replacement, and more. Enjoy the best of community living with nearby parks, daycare, retail & medical services, schools, dining options, a golf course, a community/fitness centre, and other daily amenities. This home is more than just a place to live, it’s a lifestyle waiting to be embraced. Images shown are not of the property being listed but are of the model home and are intended as a representation of what the interior can look like. (id:59911)
RE/MAX Hallmark Peggy Hill Group Realty Brokerage
1237 North Shore Boulevard E Unit# 903
Burlington, Ontario
Discover luxury living in this beautifully renovated 2-bedroom, 2-bathroom condo, perfectly located in the heart of Burlington, steps from Spencer Smith Park. This spacious 1,600 sq. ft. unit boasts breathtaking lake views, 10’ ceilings, and a custom professional renovation completed in 2020, featuring upgraded hardwood floors, modern tile, premium fixtures, and a sleek kitchen with top-of-the-line appliances. Enjoy the convenience of remote-controlled blinds, fresh paint throughout, and 2 brand-new A/C units under warranty for added peace of mind. Step out onto your private balcony to enjoy the serene surroundings, or take advantage of the building’s first-class amenities, including an outdoor pool, BBQ area, gym, sauna, party room, and newly renovated common areas (2023/2024). This unit also comes with one parking spot and a locker for extra storage. Don’t miss the opportunity to call this luxurious condo with lakeside living your new home! (id:59911)
RE/MAX Escarpment Golfi Realty Inc.
1208 - 5 Wellington Street
Kitchener, Ontario
Welcome to 5 Wellington Unit 1208! This beautiful unit has a one bed plus den with an open floor plan and views towards Waterloo. Centrally located in the Innovation District, Station Park is home to some of the most unique amenities known to a local development. This unit comes along with a parking spot and has internet and heat included. Union Towers at Station Park offers residents a variety of luxury amenity spaces for all to enjoy. Amenities include: Two-lane Bowling Alley with lounge, Premier Lounge Area with Bar, Pool Table and Foosball, Private Hydropool Swim Spa & Hot Tub, Fitness Area with Gym Equipment, Yoga/Pilates Studio & Peloton Studio , Dog Washing Station / Pet Spa, Landscaped Outdoor Terrace with Cabana Seating and BBQs, Concierge Desk for Resident Support, Private bookable Dining Room with Kitchen Appliances, Dining Table and Lounge Chairs, A Smart Parcel Locker System for secure parcel and food delivery service. What more could you need? Don't miss out on your chance to live in this amazing building! (id:59911)
Keller Williams Innovation Realty
200 - 88 Cawthra Avenue
Toronto, Ontario
2nd floor Studio/Office, concrete floors, 13 ft ceilings , 3 private offices, open space , kitchen, washroom, access to freight elevator (id:59911)
Cb Metropolitan Commercial Ltd.
37 Interlude Drive
Brampton, Ontario
FOUR BEDROOM HOME | OVER 2000 SQFT | 33.86 FT WIDE LOT | MUST SEE! Welcome to this exceptional 2,070 sq.ft. home offering incredible value in a sought-after community of mostly detached homes located directly across from prestigious Estate of the Credit Ridge. Set on a wide 33.86 ft lot, this property features a private side yard, at least 10 feet wide, enhanced by mature emerald cedars, adding a touch of seclusion and greenery. Enjoy stunning curb appeal on an exclusive, low-traffic street, with a widened driveway that easily accommodates three vehicles.Inside, the home boasts a warm and inviting atmosphere, highlighted by hardwood flooring, a beautiful wood staircase, half walls with columns, pot lights, and large windows that flood the space with natural light. The thoughtful layout is perfect for entertaining: the combined living and dining rooms flow seamlessly into the kitchen and breakfast area, leading into an expansive family room complete with a cozy natural gas fireplace an ideal spot to unwind. Walk out to a spacious deck that leads down to a cemented patio, just in time to plan your perfect outdoor space for the warm season ahead. This property offers the best of both worlds: tucked away on a quiet street, yet just steps to Williams Parkway for easy transit access, and minutes to big-box stores, restaurants, shops, and more along prestigious Mississauga Road. Located in an up-and-coming area poised for growth with the development of Hwy 413, this home will no longer be on the outskirts, it's becoming part of the thriving inner city. Don't miss this opportunity! (id:59911)
RE/MAX Real Estate Centre Inc.
42 York Street
Mississauga, Ontario
Welcome to 42 York St, a beautifully upgraded large detached home featuring 4 spacious bedrooms. This home offers a separate living room and dining room, each with modern pot lights, and a cozy family room with a fireplace, creating the perfect space for both relaxation and entertaining. The generously sized bedrooms and large eat-in kitchen with Stainless Steel Appliances make this home ideal for family meals and gatherings. For added convenience, the home includes two laundry rooms. Step outside to the expansive deck and charming gazebo, perfect for unwinding or hosting guests. Additional upgrades include an updated interlocking 3-car driveway, 2-car garage doors, a tranquil water fountain (as-is condition), gleaming hardwood floors, modern windows, and new entry and patio doors. The spacious backyard features a full deck, ideal for outdoor living and entertainment.Strategically located, this home is just minutes from places of worship, public transit, and major highways (407, 401, 427), offering unmatched convenience. Malton GO Station and Pearson Airport are also nearby, providing easy access to transportation and amenities. The safe, welcoming community is surrounded by parks and schools, making it the perfect place to raise a family.Dont miss out on the opportunity to own this beautifully upgraded home in a prime location. Schedule your showing today! (id:59911)
RE/MAX Gold Realty Inc.
29 Flower Garden Trail
Whitchurch-Stouffville, Ontario
Premium 3 Year Old Townhouse With Custom Luxury Finishes. Bright And Spacious, Large Windows Infuse Home With Natural Light. Open Concept, Extremely Functional Layout With Tons Of Upgrades! Upgraded Kitchen With Stainless Steel Appliances, Built-in Microwave, Upgraded Countertops, Island With Breakfast Bar. Hardwood Floors Throughout Main. Large Front Foyer Leads into an Extra Office Area/Living Space. Hardwood Staircase & Metal Pickets. Nestled In A Brand New Community "Trailways" Steps To Beautiful Nature Trails for Walking, Hiking, Biking that Connect to the Rouge River Trail System. Don't Miss This One Of A Kind, Gorgeous Home Located In A Quiet And Family Friendly Neighbourhood.Short Commute to 2 Stouffville GO Stations, HWY's 407 & 404. Parks, Kids Play Areas, Splash Pads all Only a Short Walk Away for Your Children to Enjoy This Summer. Great School District with Both Public and High Schools Close by. (id:59911)
Keller Williams Realty Centres
