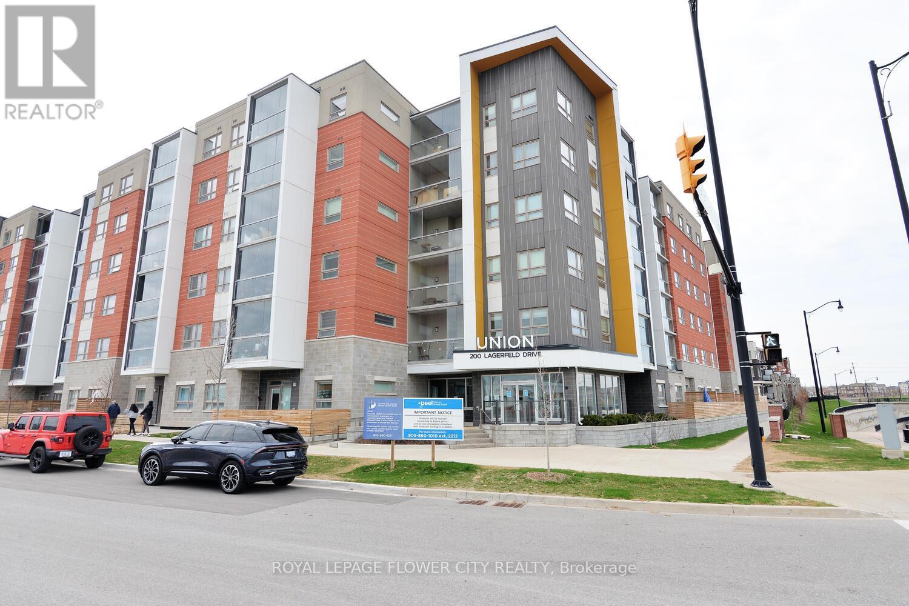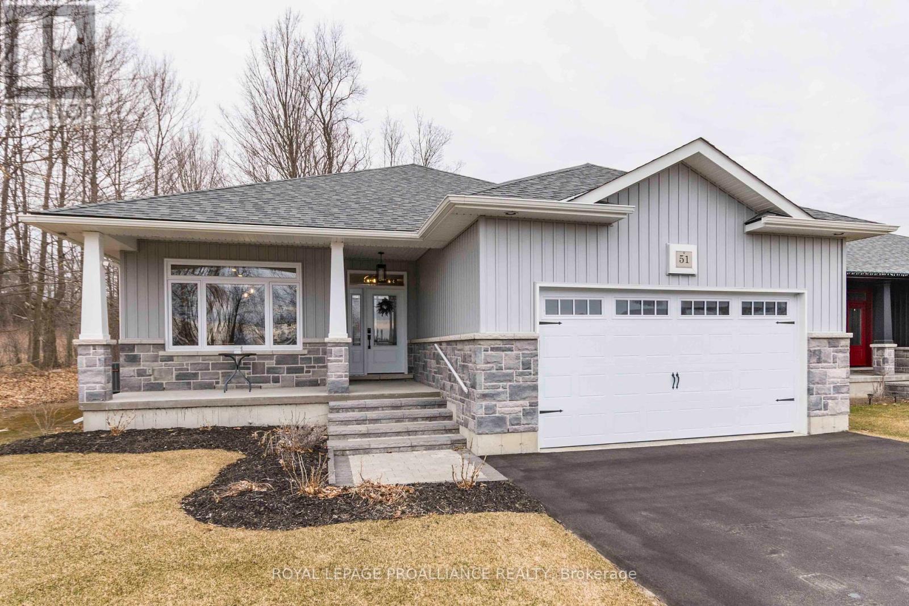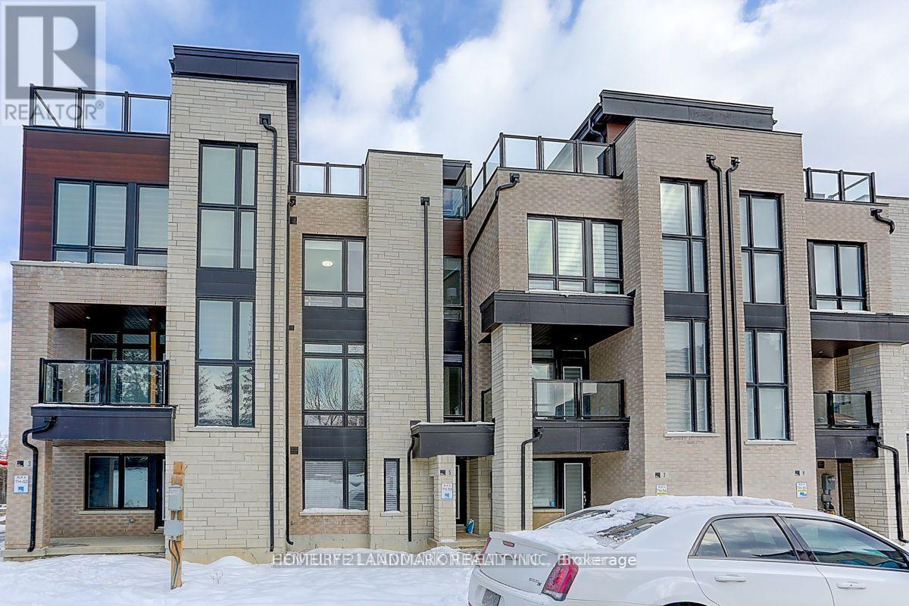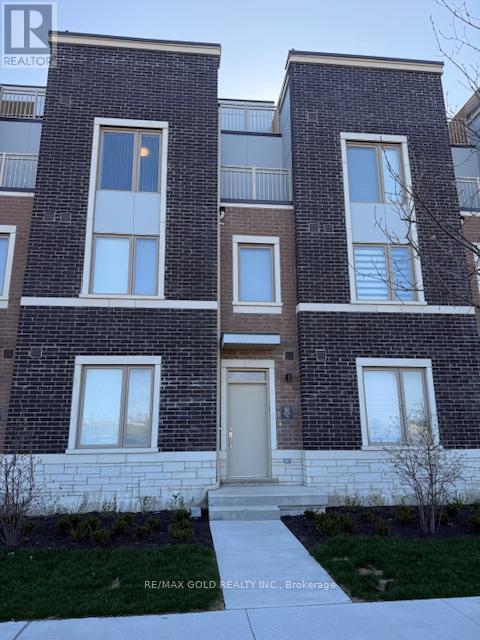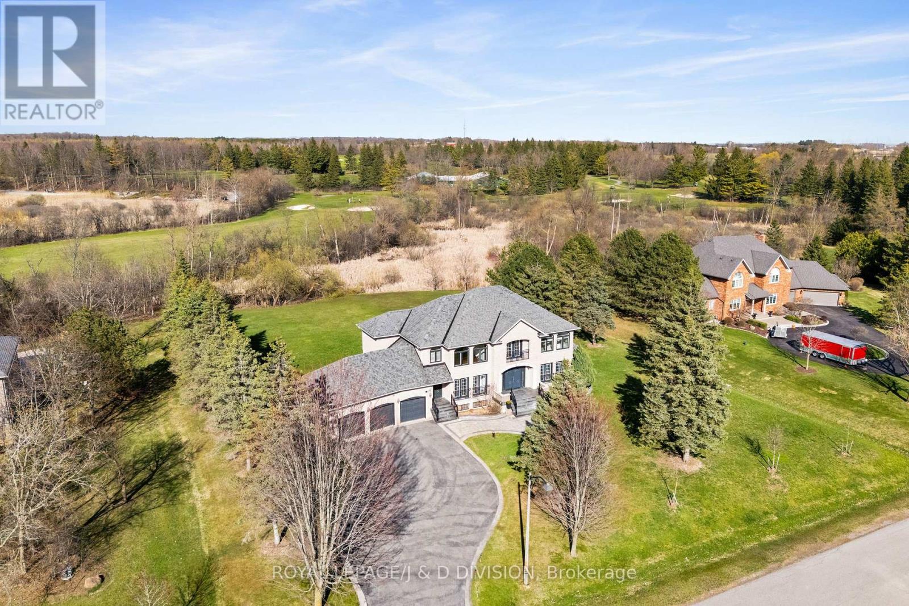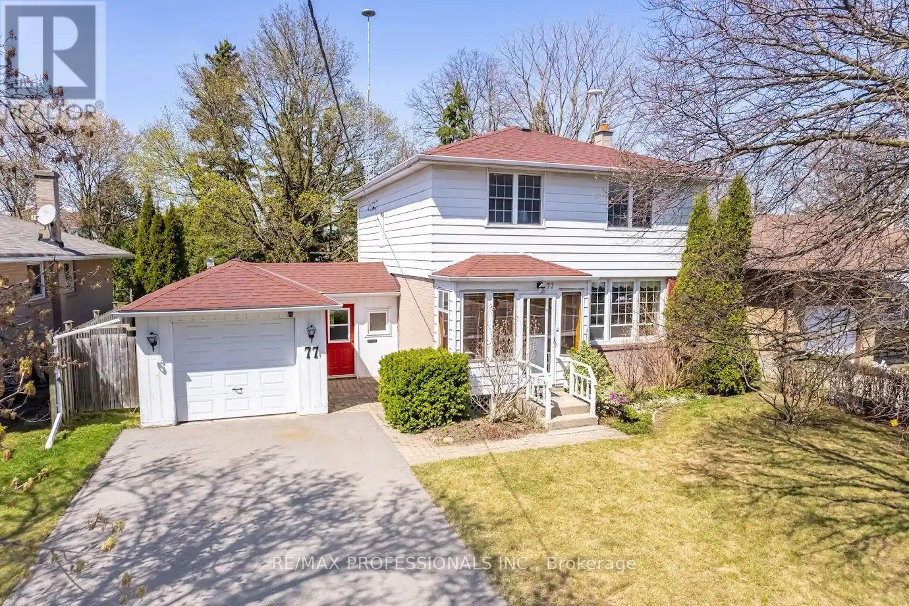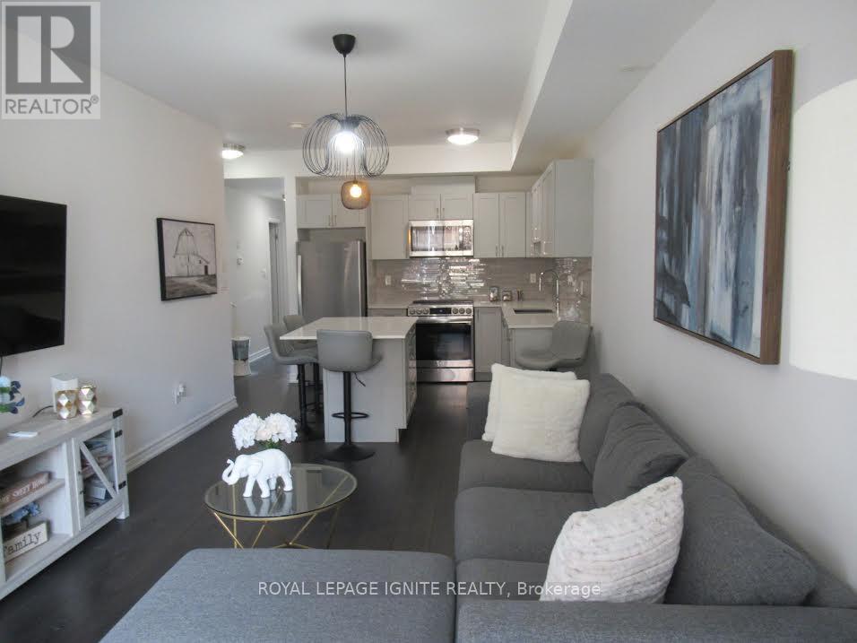60 Arthur Griffin Crescent
Caledon, Ontario
A Stunning well- maintained home in a prime location in Caledon. 10' feet high ceiling and quality finishes throughout. Modern kitchen with premium appliances and ample storage. Laundry on second floor. Hardwood floor on main level. Conveniently located near schools, parks and all amenities. Safe and family friendly community with excellent amenities. Perfect location for a family (id:59911)
Homelife Silvercity Realty Inc.
1204 - 251 Manitoba Street
Toronto, Ontario
Welcome to Empire Phoenix at 251 Manitoba-where style meets convenience in the heart of Mimico! This bright and spacious 2-bedroom, 2-bathroom condo offers a highly desirable southeast-facing exposure, flooding the space with natural light and offering city and lake views. Functional split-bedroom layout, modern finishes, and a sleek open-concept kitchen with stainless steel appliances. Enjoy top-notch building amenities including a fitness centre, outdoor pool, rooftop terrace, and 24-hour concierge. Steps to the waterfront, parks, transit, grocery stores, and just minutes to downtown via the Gardiner. Perfect for first-time buyers, downsizers, or investors looking to get into a thriving lakeside community! (id:59911)
Property.ca Inc.
107 Lomar Drive
Toronto, Ontario
Step into this stunning basement apartment on Lomar Dr., offering a private separate entrance for added convenience. Designed with modern elegance, this home boasts high-end finishes throughout, including a brand-new kitchen with sleek stainless steel appliances, stylish pot lights, and luxury vinyl laminate flooring. Enjoy the convenience of separate laundry, The newly updated bathroom features 4x2 tiles, a glass shower enclosure, and chic matte black fixtures, adding a touch of sophistication. (id:59911)
Royal LePage Signature Realty
307 - 200 Lagerfeld Drive
Brampton, Ontario
Very Spacious 2 Bed+ Den Condo Unit With 2 Full Washrooms. East Facing Unit With Parking And Locker Combo. Walking Distance To Mount Pleasant Go Station. Close To Plaza, Park, Transit, School. 930 sqft Unit+ 75sqft Balcony. (id:59911)
Royal LePage Flower City Realty
650 Armour Road
Peterborough East, Ontario
Client RemarksCharming 4-Bedroom Century Home in the Heart of Peterborough. Welcome to 650 Armour Rd., a beautifully updated century home that blends historic charm with modern conveniences. This inviting 4-bedroom, 2-bathroom residence is situated on a spacious lot, offering ample room for outdoor activities, gardening, and relaxation. Located just minutes from downtown Peterborough, this home is perfect for families or anyone looking to enjoy a vibrant community close to schools, shops, and restaurants.Step inside to find freshly updated interiors featuring new flooring throughout, bright and airy rooms, and large windows that fill the space with natural light. The main floor offers a cozy living room and separate dining area, perfect for entertaining guests or enjoying family dinners. The kitchen, with its warm cabinetry and classic design, provides plenty of storage and functionality for everyday living.Upstairs, you'll find four generously sized bedrooms, each with its own unique charm and abundant natural light. The unfinished basement provides an excellent opportunity for customization, whether you're looking to create additional living space, a home gym, or extra storage.Outside, the large backyard offers endless potential for outdoor entertaining, gardening, or simply relaxing in your own private oasis. The brick exterior adds timeless curb appeal, and the covered front porch is the perfect spot to enjoy your morning coffee or unwind after a busy day.With a prime location close to parks, schools, and all that Peterborough has to offer, this home is a true gem. Don't miss your chance to own a piece of Peterborough's history with all the modern updates you've been looking for! **EXTRAS** Close to Parks, Paths, restaurants, schools and transit (id:59911)
Exp Realty
51 Sabrina Avenue
Quinte West, Ontario
Welcome to this stunning former model home that is across from the park! Nestled in the desirable neighbourhood of Orchard Lane with loads of upgrades! Featuring 9 foot ceilings on the main floor with transom windows, open concept living with beautiful bright kitchen w/quartz countertops, cabinets to the ceiling with crown moulding, soft close doors and drawers, pot drawers, additional coffee station area and built in wine rack, accent island with overhang for bar stools. Living room offers coffered ceiling with natural gas fireplace, 9 foot patio door to deck. Primary suite features private ensuite with double sinks, quartz counter tops, glass and tile shower, plus walk-in closet with built-in closet organizer. Spectacular mudroom off the garage with built-in kitchen quality cabinets and bench, additional main floor laundry room with laundry tub. Fully finished lower level boasts large rec room with second gas fireplace with stacked stone, two bedrooms plus a den and loads of storage. Exterior features include stone skirt, interlocking front walkway and landscaping, attached double car garage with inside entry has been insulated, drywalled, painted and an epoxy floor. Economical forced air natural gas heat, central air, on demand water heater, HRV for healthy living. Orchard Lane is a beautiful subdivision with a lovely park, 5 minutes to the 401, shopping and schools & 10 mins to CFB Trenton. A short scenic drive takes you to the Millennium Trail or into Prince Edward County where you can enjoy an abundance of wineries/breweries, multiple golf courses, beaches and so much more! Only an hour to the GTA. Check out the virtual walk through for more info (id:59911)
Royal LePage Proalliance Realty
5 Ingersoll Lane
Richmond Hill, Ontario
Great Location, Brand New Urban Town House on Bayview , Double Car Garage, Rear Lane With Multiple Terraces and Roof Top Terrace Perfect For Entertaining , Great Area of Jefferson. 4 Spacious Bedrooms with 3 En-suites, 10ft Ceiling On 2nd Floor, Hardwood Floor Throughout . The Best View Unit , Facing The park!, Only this block Has This View. Open Concept kitchen, Breakfast , Living and Dining, Walk Out to Terrace from Breakfast Area, Oak Stairs, Kitchen With Pantry and Lots of Storages, Counter Depth Fridge, S.S. Appliances, Inc. Dishwasher, Washer and Dryer, Gas Stove, Range Hood, Lots of Pot lights. Floor to Ceiling Large Windows. **EXTRAS** Laundry Room Combined With Muddy Room (id:59911)
Homelife Landmark Realty Inc.
365 - 90 Honeycrisp Crescent
Vaughan, Ontario
Welcome to this beautiful townhouse located at 365-90 Honeycrisp Crescent in the heart of Vaughan. Offering a perfect combination of modern design and comfortable living, this home is ideal for families or professionals seeking a spacious and convenient lifestyle.With three generously sized bedrooms, each filled with natural light and ample closet space, this home provides the perfect sanctuary for rest and relaxation. The open-concept living and dining areas create a bright and inviting atmosphere, making it an ideal space for both everyday living and entertaining. Enjoy the convenience of a private garage and additional parking spaces, ensuring you'll always have a place to park. The townhouse is nestled in a family-friendly neighborhood, just moments from parks, shopping centers, schools, and public transit. Vaughan Mills Mall, Canadas Wonderland, and the Vaughan Metropolitan Centre (VMC) are all within easy reach, offering a variety of dining, entertainment, and recreational options. Don't miss the chance to make this beautiful townhouse your next home. Schedule a viewing today and experience all that this incredible property has to offer. (id:59911)
RE/MAX Gold Realty Inc.
19 Logan Court
Whitchurch-Stouffville, Ontario
An elegant, estate-style family residence nestled on a prestigious 1.07-acre lot, tucked away on an exclusive cul-de-sac of just nine distinguished homes, overlooking the lush fairways of the Club Link Emerald Hills Golf Course. Set on a premium 174' x 263' expansive lot and surrounded by mature trees, this home offers unmatched privacy and serenity. Boasting nearly 6,000 square feet of refined living space (3,940 sq. ft. above grade + 2,012 sq. ft. on the lower level), the home is enveloped with natural light from expansive floor-to-ceiling windows and multiple walkouts, offering breathtaking views of the surrounding landscape from every principal room and bedroom. The formal living and dining rooms are both adorned with French doors and graceful east-facing views. A grand family/great room, framed by stately columns, features a stunning fireplace, floor-to-ceiling windows, and direct access to the lush west-facing garden, a perfect setting for entertaining and family life. The family-sized eat-in kitchen opens seamlessly to the great room and garden, further enhancing the homes effortless flow and welcoming ambiance. The private primary suite is thoughtfully situated in its own wing and enjoys tranquil views of the garden and golf course. It includes an expansive walk-in closet and a spa-inspired 6-piece ensuite. Three additional generously sized bedrooms, each with spacious closets and picturesque views of the expansive grounds and golf course, are complemented by two well-appointed bathrooms, completing the second level. The lower level extends the homes living space with a media room, spa room, gym, home office, and recreation area ideal for both relaxation and growing families. A 3-car built-in garage with direct access to the mudroom offers everyday convenience, while the professionally landscaped grounds provide a serene and picturesque outdoor retreat. (id:59911)
Royal LePage/j & D Division
32 Brandon Crescent
New Tecumseth, Ontario
DESIGNER FINISHES, PERSONALIZED STYLE, & BUILT FOR COMFORT! Welcome to the Townes at Deer Springs by Honeyfield Communities. This brand-new interior unit brings bold design and effortless function together in a layout made for modern living. With 3 spacious bedrooms, 2 full bathrooms, plus a convenient powder room, every inch of this home is thoughtfully crafted to meet todays lifestyle. Buyers can personalize their space with a selection of high-end designer finishes, while modern trim, sleek railings, elegant oak-finish stairs, and smooth ceilings add a polished touch. The main floor impresses with 9 ft ceilings and premium laminate flooring that continues to the upper level. An open-concept kitchen features tall upper cabinets, quartz countertops, a large island, pot lights, and high-end stainless steel appliances. The primary bedroom offers a walk-in closet and a modern ensuite with a framed glass shower, a large vanity, and the option to add dual sinks. Two additional bedrooms include double closets, with one offering access to a private balcony. The versatile lower-level office features a French door entry and a garden door walkout to a deck, with the basement offering a blank canvas. A smart laundry system adds convenience with a white front-load washer and dryer, upper cabinets, and hanging rod. Enjoy two balconies with glass railings, a fenced backyard, an oversized single-car garage, and extra driveway parking. Low fees cover maintenance of front and side yards, parkette and main entrances, roof repairs due to leaks, shingle replacement & more. Enjoy the best of community living with nearby parks, schools, dining options, a golf course, a community/fitness centre, and daily essentials, all minutes away. Every corner of this townhome invites you to live the life youve always imagined! Images shown are not of the property being listed but are of the model home and are intended as a representation of what the interior can look like. (id:59911)
RE/MAX Hallmark Peggy Hill Group Realty
77 Bedford Park Avenue
Richmond Hill, Ontario
This must see property in the heart of the high demand and fast improving area of Richmond Hill. It is being offered for sale for the first time in almost 50 years! Large 55 x 140 ft lot with detached garage connected with breezway mudroom. The main level of this home has hardwood flooring in the living room and dining room, gas fireplace, eat in kitchen over looking the rear yard, Second floor has 4 large bedrooms, all having hardwood flooring. The finished basement has separate entrance with a large recreation area and a two-piece bathroom and separate shower. Large fenced backyard. Features a large patio, over sized workshop/garden shed, rear private garden. Convenient location, Walking distance to downtown, Go Station, Yonge Street, all of its amenities are nearby, Close to Great School: Walker Scott P.S. & Alexander Mackenzie H.S With Ib Program, Beverley Acres French Immersion Elementary School. Close to Library, Art Centre, Hospital And Hillcrest Mall, Easy Access To High Way 7, 400 And 404. (id:59911)
RE/MAX Professionals Inc.
13 - 196 Pine Grove Road
Vaughan, Ontario
Welcome to this Modern Bungalow condo townhouse in the heart of Woodbridge. * STUNNING Humber views & Trails of the HUMBER RIVER & conservation area * Don't miss out!! *Bright/Spacious floor plan with 9 ft smooth ceilings throughout* Lots of natural light* Beautiful complex surrounded by nature, Ravines, Trails, Parks & much more* Excellent Mature location; near all amenities, schools, shopping, Hwys, Restaurants, downtown, Market lane, etc.Show & Sell with absolute confidence. (id:59911)
Royal LePage Ignite Realty



