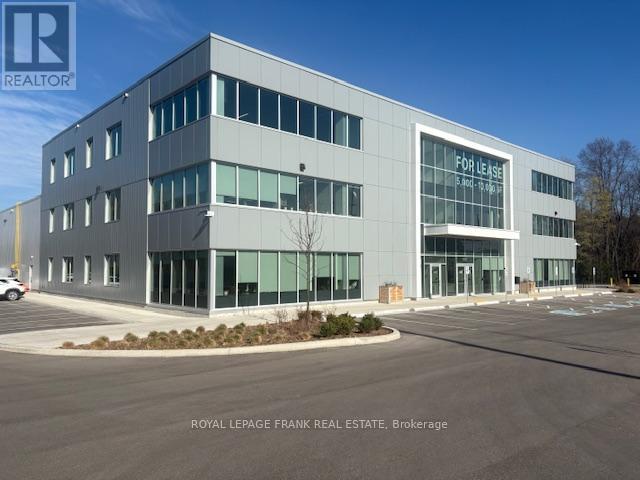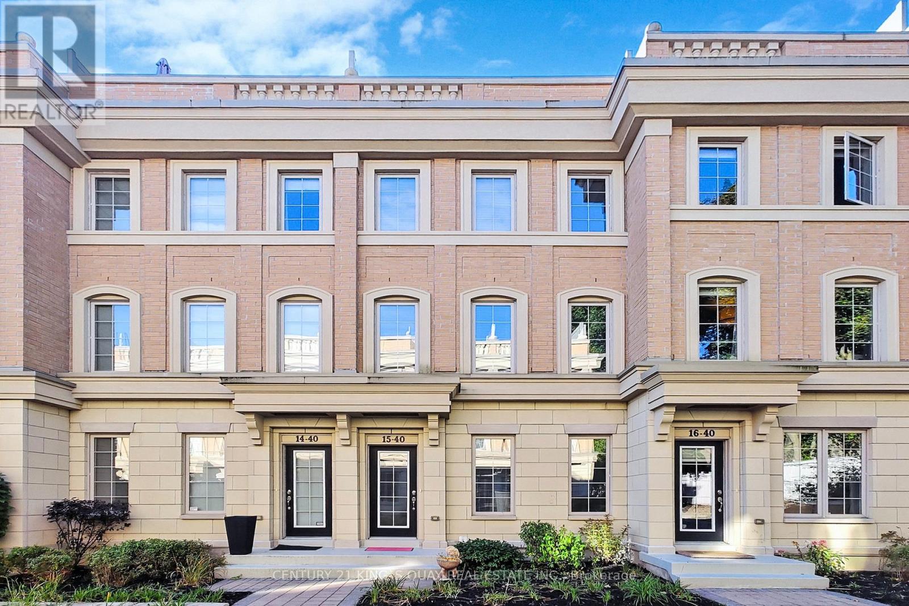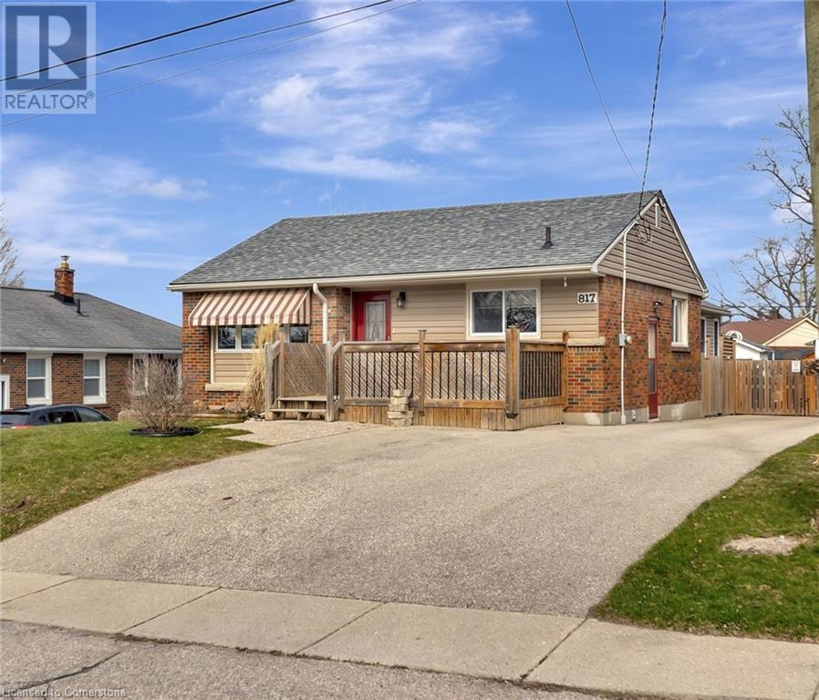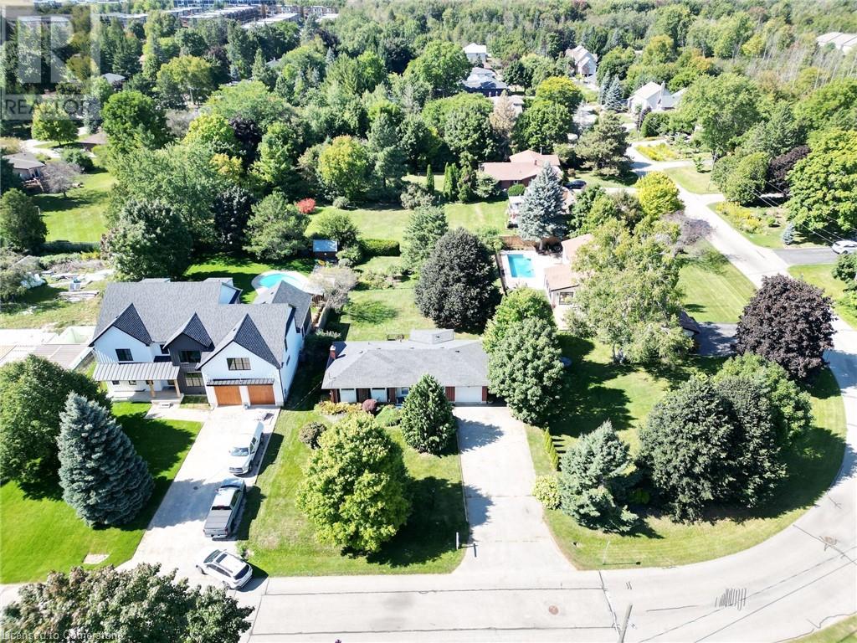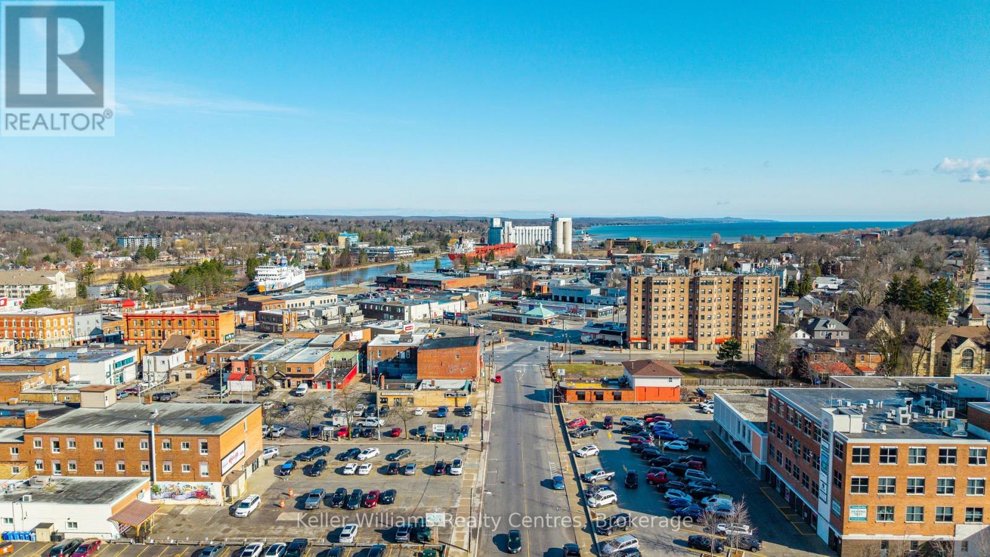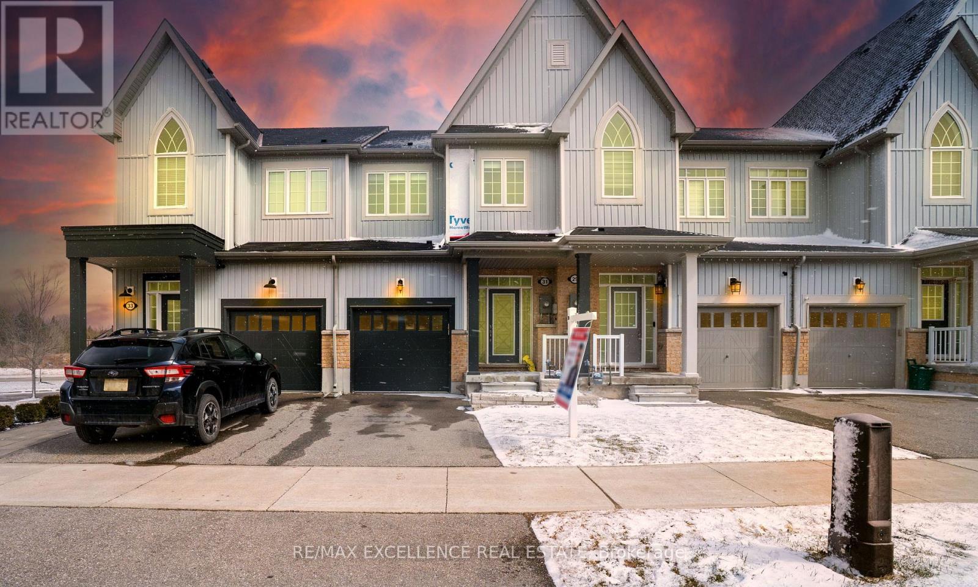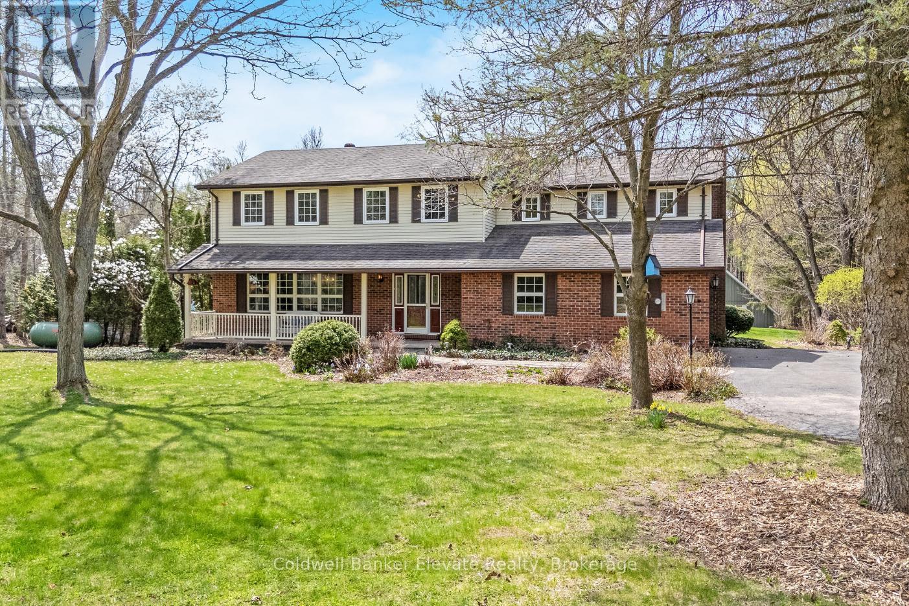301 - 1707 Thornton Road N
Oshawa, Ontario
2 Office Suites on the 3rd floor (5366.33 SF and 4964.80 SF) ready for finishes. Units can be combined to create +10,000 SF. Premier new 60,000 SF office/industrial development in rapidly expanding Northwood Industrial Park. Large Perimeter Windows Providing Abundance of Natural Light. Elevator Access to the suite. Open Floor plate ready for your design. Close Proximity To Oshawa Airport. Easy Access to 407. Located On Thornton Road, North Of Taunton Rd, South of Conlin Rd. South/East of Brooklin. Tmi Is Estimated. (id:59911)
Royal LePage Frank Real Estate
23 Sandmere Avenue
Brampton, Ontario
Welcome to 23 Sandmere Ave. This well maintained 2 storey linked *detached* home is located in the desirable Heart Lake area. The main floor features ceramic tiles throughout, effortlessly connecting the cozy living room with the dining room, and into the updated kitchen. The second floor has a large primary bedroom with a semi-ensuite 4 piece bathroom, as well as 2 additional bedrooms. The fully finished basement is an added bonus with a separate entrance, 4th bedroom and 3 piece bathroom. This home is nestled on an oversized lot with a spacious backyard that is perfect for hosting family gatherings. Don’t let this move-in ready home pass you by. * 2 new windows in front bedroom * (id:59911)
Exp Realty Of Canada Inc
Exp Realty Of Canada Inc
1502 - 20 Blue Jays Way
Toronto, Ontario
Investor Alert! Below Market Value for Quick Sale! Spacious 2+1 Bed, 2 Bath condo at Tridels Element Condos, located at 20 Blue Jays Way. Open-Concept layout with walk-out balcony, granite kitchen with island & breakfast nook. Split-bedroom plan with Primary Ensuite & Walk-In Closet. Large Second Bedroom. Den can be used as 3rd bedroom with Twin/Bunks, Desk and Closet. Includes exclusive parking spot & locker. Airbnb-friendly building with top-tier amenities: 24/7 Concierge, Gym, Pool, Rooftop BBQ Terrace, Party Room. Steps to CN Tower, Rogers Centre, TTC, dining & shopping. Downtown living at its best! 24 Hours Notice for all showings (id:59911)
Kingsway Real Estate
624 - 80 Harrison Garden Boulevard
Toronto, Ontario
Welcome to Contemporary 1-Bedroom Haven at Skymark By Tridel. Fully Upgraded open-concept suite in North York's vibrant Yonge-Sheppard neighbourhood features premium finishes throughout, including laminate flooring and modern lighting, Brand new Kitchen and Stainless Steel Appliances. The upgraded kitchen boasts granite countertops, stylish backsplash, and a four-seat island. Enjoy stunning & spacious balcony. Bright bedroom, spacious bathroom, and in-suite laundry complete this urban retreat. Includes one parking space and one locker, access to impressive amenities: pool, gym, tennis court, bowling lanes, and more. Ideally located steps from subway, highways, shopping, and dining. (id:59911)
RE/MAX Realtron Barry Cohen Homes Inc.
15 - 40 Hargrave Lane
Toronto, Ontario
Beautiful Townhouse located in highly Desirable Lawrence Park neighbourhoods, one of the Large units in the Complex, 3 + Den w/4 bath, M/F 9' Ceiling, Basement with extra higher Ceiling, 2 pcs bath & Direct Access to 2 parking spaces, Large Roof-Top Terrace. Top Ranking Schools: Blywood Elementary School, York Mills C. I., City's Finest Private Schools Toronto French And Crescent School, Close to Prestigious Granite Club, Walk to Sunnybrook Hospitals. Convenience TTC at the door direct bus to Yonge & Lawrence Subway station. **EXTRAS** All Existing Light Fixture, Window Coverings, Fridge, Stove, B/I Microwave, built-in Dishwasher, Culligan Aqua-Cleer advanced drinking water system in kitchen. Washer & Dryer. (id:59911)
Century 21 King's Quay Real Estate Inc.
N/a Beke Road W
Cambridge, Ontario
Located just minutes from the charming town of Ayr or Cambridge, this stunning 10-acre lot offers the perfect opportunity to build your dream home and workshop in a serene yet convenient location. Nestled in the countryside while remaining close to all essential amenities, this expansive property provides ample space for a custom-built home, a spacious shop for your business or hobbies, and plenty of room to enjoy outdoor living. The land offers a peaceful retreat while ensuring easy access to schools, shopping, dining, and major highways. Whether you're looking to establish a private oasis, create a home-based business, or invest in a property with endless potential, this lot is an ideal canvas for your vision. Enjoy the best of both worlds—tranquil rural living with modern conveniences just minutes away. Don’t miss this rare opportunity to own a prime piece of land in a highly sought-after location! (id:59911)
Keller Williams Innovation Realty
817 Kensington Street
Woodstock, Ontario
Welcome to one of the most unique living opportunities you’ll ever come across—two beautiful bungalows under one roof, perfect for keeping family close, but with just enough distance to maintain privacy and space. The original front home is a charming bungalow that exudes comfort and functionality. It features a large and inviting living room, a practical kitchen for everyday cooking, a cozy bedroom, and a 4-piece bathroom. What used to be a second bedroom on the main floor has been thoughtfully opened up to connect to the addition, creating a seamless flow between shared and private living spaces. Head to the full basement to uncover a spacious primary bedroom, a possible den or extra bedroom, a generous storage room, another bathroom, and a laundry space – everything you could need in a home! The 2015 addition brings modern flair and incredible potential—your imagination is the only limit! This exciting space boasts a gourmet kitchen perfect for hosting and cooking up culinary delights, an open-concept living room filled with natural light from massive windows, a luxurious bathroom, a walk-in closet, and a serene primary bedroom. But that’s not all. The addition also features its very own separate detached basement, adding even more living options. Down below, you’ll discover a vast family room, an additional bedroom, a second bathroom, abundant storage, and its own dedicated laundry area. Outside, the oversized lot offers plenty of space for outdoor activities, hobbies, and storage. Enjoy the above ground pool, or if swimming isn’t your thing…remove it. With multiple sheds on the property, you’ll never run out of room for your tools, gardening gear, or seasonal items. This property isn’t just a home; it’s a lifestyle opportunity, ideal for multigenerational families, savvy homeowners, or anyone who loves the idea of having their cake and eating it too. Two homes, one brilliant concept—all in one amazing property waiting for you. Don’t miss out on this rare gem! (id:59911)
Century 21 Heritage House Ltd.
33 Ridgeway Avenue
Guelph, Ontario
Welcome to 33 Ridgeway Ave in the heart of Pine Ridge community! Close to many amenities. This charming single-family home boasts 3 spacious bedrooms, and finished basement. With a lot size of 81 x 171 feet, there is plenty of room for outdoor activities and gardening. The single garage provides ample storage space for all your tools and toys, while the 5 parking spaces ensure that you and your guests will never have to worry about finding a spot. This detached bungalow is a true gem, offering one-story living at its finest. The open-concept layout is perfect for hosting gatherings or simply relaxing with loved ones. Don't miss your chance to make this stunning property your forever home! (id:59911)
RE/MAX Real Estate Centre Inc.
314 8th Street E
Owen Sound, Ontario
Your money works harder in Owen Sound. Unlock the doors to immediate cash flow by owning the business AND the building with this turnkey, fully tenanted, mixed-use property in the heart of the Scenic City's revitalized downtown. Meticulously improved from top to bottom, this three-storey building generates a whopping $668,000 in gross annual income (2024) offering immediate, diversified returns for savvy investors. The main floor is home to a high-performing convenience store with multiple income streams, including lottery sales, alcohol sales, ATM, Bitcoin terminal, and garage rental. Step into a turnkey retail operation with strong community presence, established customer base, and consistent foot traffic. Own the real estate beneath your feet and collect rent from four beautifully updated apartments, spanning 2,537 sq ft and all fully rented, raking in $71,492 in gross annual income (2024). Tenants enjoy stylish interiors and upgraded finishes throughout, perfect for attracting premium market rents. Extensive improvements have been made to the building, including: full exterior facelift with steel siding and modern curb appeal, private, gated parking lot with automated electric access, updated mechanicals and finishes throughout. With a high-income profile, low vacancy risk, and prime location within Owen Sound's growing downtown district (the City just dumped $2M into downtown infrastructure), this is a rare opportunity to secure a true plug-and-play asset in one of Grey County's most strategic urban hubs. Take over a successful business and income-generating building in one move. Whether you're expanding your portfolio or entering the market with an eye for quality, 314 8th St E offers a proven income track record and long-term upside. Private tours and financials available to qualified buyers. Vendor Take Back (VTB) considered. (id:59911)
Keller Williams Realty Centres
225h - 160 Traders Boulevard E
Mississauga, Ontario
For All Professionals to Operate Their Business. Fresh Painted Office Space on 2nd Floor Available Immediately in Mississauga's Desirable Area. Excellent Opportunity to Start Business or Relocate. Professionally Owned, and Managed 2-Storey Building. Full Internet Access, Shared Boardroom and Shared Ensuite Kitchenet. Parking Included. **EXTRAS** Conveniently Located Just South Of Highway 401 And East Of Hurontario Street. Wide Range Of Amenities Are Just A Short Drive Away. The Hurontario Lrt Will Increase Accessibility With Estimated Completion in 2025. (id:59911)
Master's Choice Realty Inc.
31 Porter Drive
Orangeville, Ontario
Welcome to this pristine townhome located in a wonderful family-oriented community in Orangeville! This home is fully finished and upgraded from top to bottom, offering more than your typical townhouse. The main floor boasts an expansive kitchen and living area, perfect for family gatherings. The finished basement features a walk-out to the backyard and includes a large kitchen island with premium appliances. An elegant oak hardwood staircase leads you to three spacious bedrooms, two bathrooms, and a convenient laundry room upstairs. (id:59911)
RE/MAX Excellence Real Estate
12282 Eighth Line
Halton Hills, Ontario
Tucked away on 2.5 acres in the peaceful outskirts of Georgetown & charming Glen Williams, this custom-built family home offers ample space & a great location - minutes away from amenities, transit, & trails, plus the benefit of being on town water! Imagine waking up each morning to the gentle murmur of Silver Creek & the scent of fresh forest air drifting through your windows. This home is set well back from the road &, at its heart, boasts a massive great room drenched in natural light through skylights, large windows, & glass doors. Formal living & dining rooms offer space for hosting, while the central kitchen & sunny breakfast area are where everyday life unfolds. With 3 separate walkouts to the enchanting backyard, indoor/outdoor living is a breeze. Upstairs is a very generously sized primary suite with walk-in closet & 4pc ensuite, plus 2 more well-sized bedrooms, 4pc family bathroom, & 4th bedroom with its own 3pc ensuite. The 5th bedroom is currently used as a convenient laundry big enough to double as an office, craft room, or your dream dressing room! The basement provides another complete level of finished space with potential for multiple uses, from the ultimate entertainment space with games & rec rooms, to potential for additional bedrooms, or maybe a full in-law suite! There are even provisions for a 2nd staircase, further connecting the main & lower levels. Outside, the sprawling backyard is complete with an inviting inground pool, an enclosed gazebo for summer evenings, & a massive deck perfect for al fresco dining. Follow the sound of the creek to the property's edge & enjoy a forest bath amongst the trees. Adding incredible versatility is a detached workshop with loft above, insulated, powered, & ready for use. Whether you dream of an artist studio, a home-based business, or a rustic guest space, the potential is unmatched. This well-loved home is the complete package of country living, modern convenience, privacy, space, & future potential! (id:59911)
Coldwell Banker Elevate Realty
