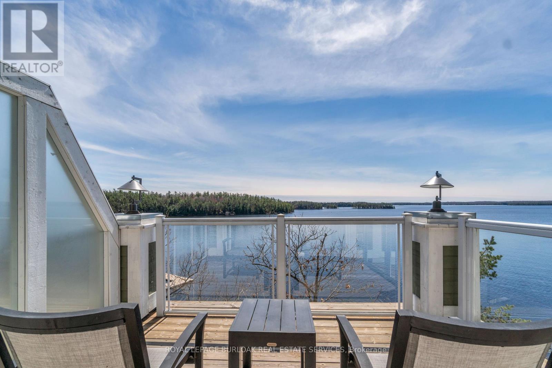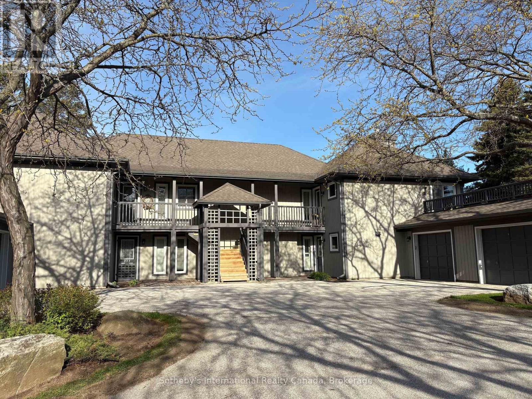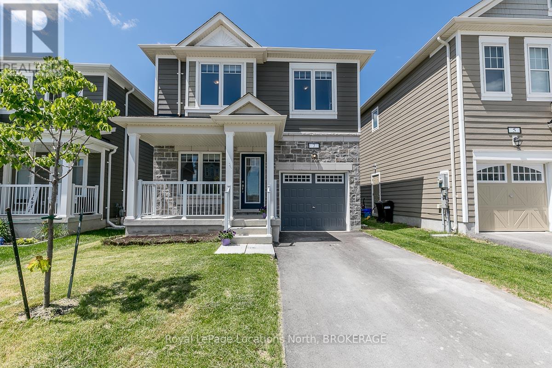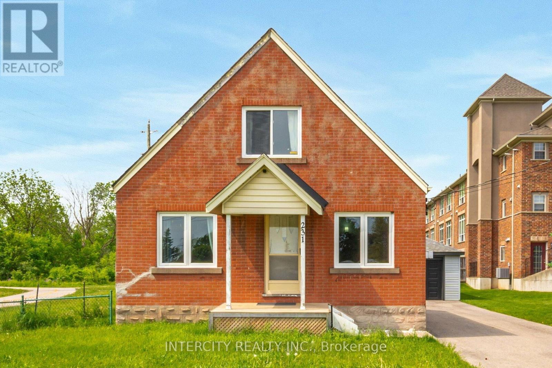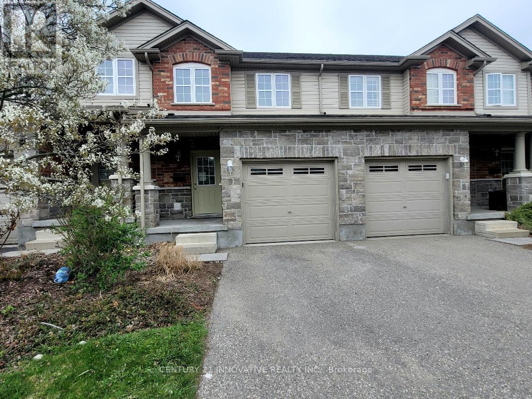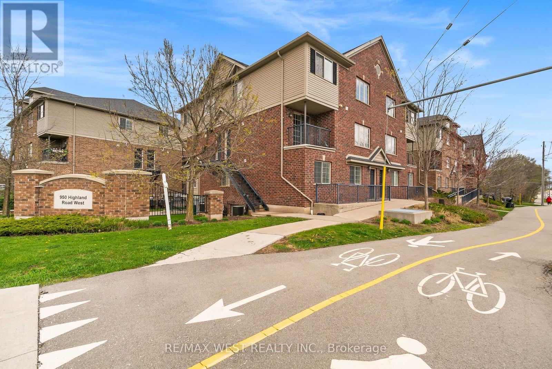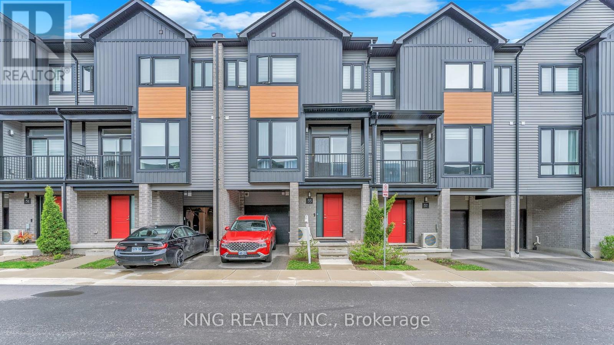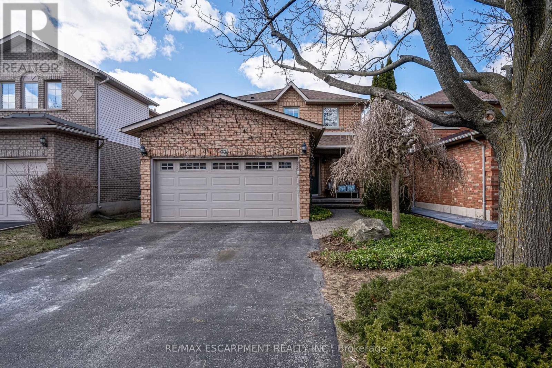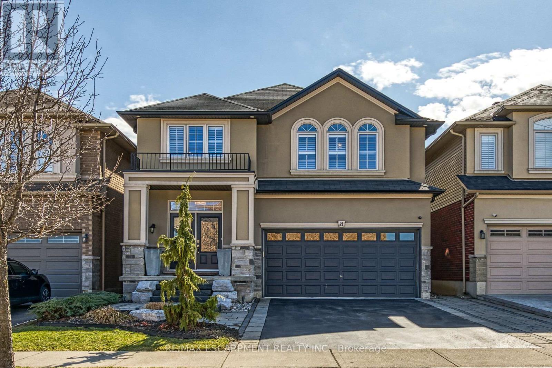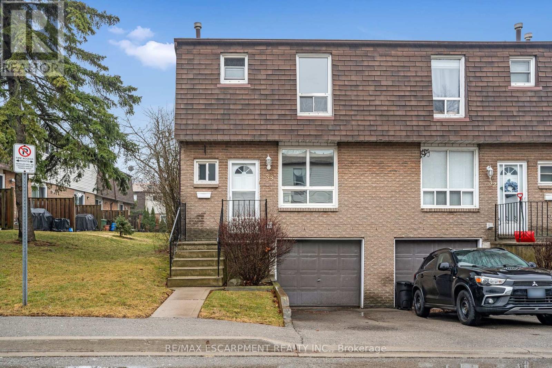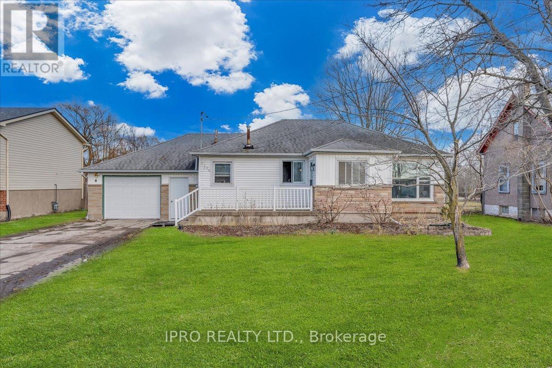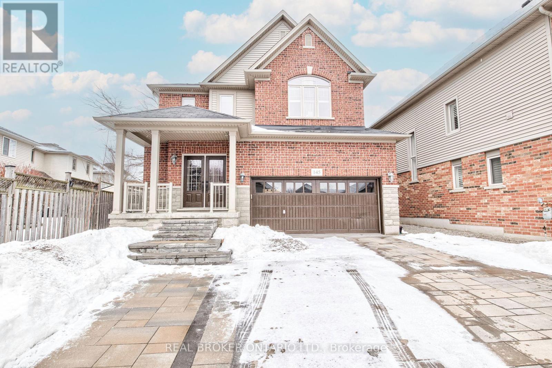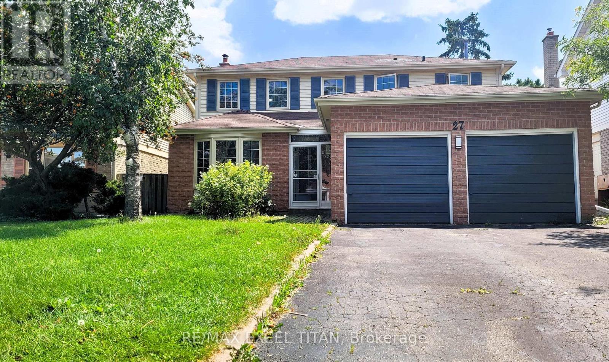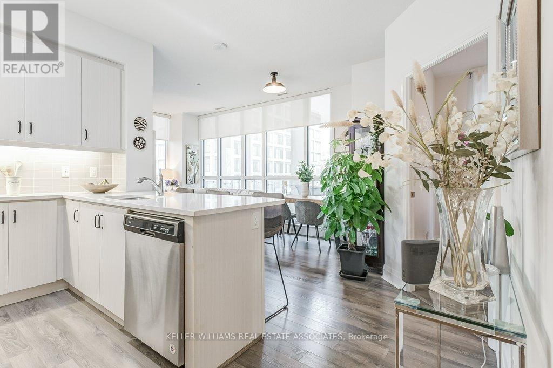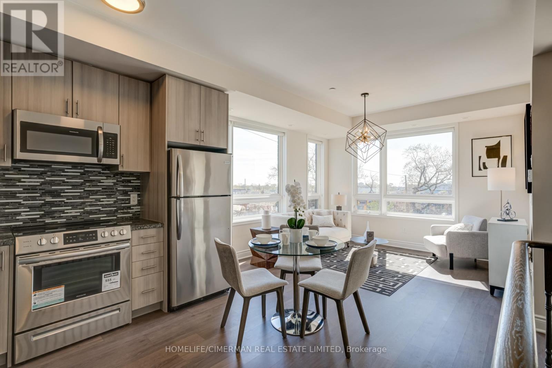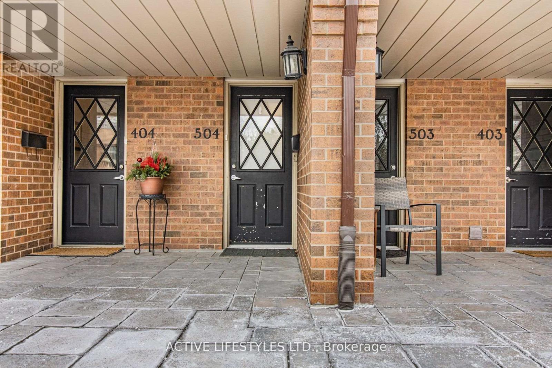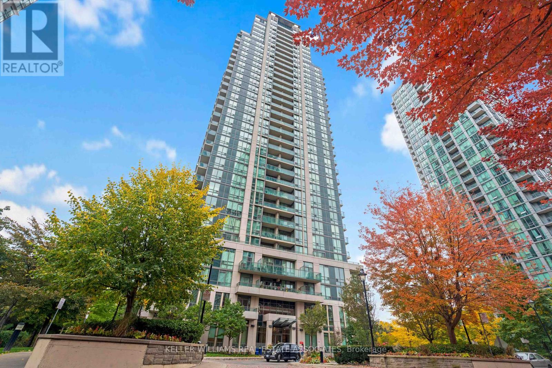426 Queenston Street
St. Catharines, Ontario
Prime Multifamily Investment Opportunity 426 Queenston Street, St. Catharines - Introducing a well-maintained 20-unit multifamily building ideally located in the heart of St. Catharines. This property offers a balanced mix of fully renovated units and well-maintained legacy suites, providing both immediate income and significant value-add potential for the savvy investor. Key capital improvements include: New windows and sliding doors throughout the building, New roof (2015) and asphalt driveway (2017), High-efficiency commercial boiler and hot water tank (2017). Repainted balcony railings (completed 34 years ago). Updated common areas and hallways. Additional income streams include: Coin-operated laundry facilities, Rented storage lockers, with stable existing rents, modern upgrades already completed, and room for further unit renovations or rent optimization, 426 Queenston Street is a strong performer with excellent upside potential in a growing market. (id:59911)
Keller Williams Co-Elevation Realty
33 Phair Crescent
London South, Ontario
Welcome to 33 Phair Crescent A Move-In Ready Family Home in London, ON. Step into comfort and style in this charming two-storey detached home located in the heart of the Glen Cairn community. This well-kept property features 3 spacious bedrooms and 2 washrooms, offering the ideal layout for growing families or first-time homebuyers. On the main floor, you'll find a bright and airy living room, a modern eat-in kitchen with ample counter space, and a convenient powder room. Sliding doors lead to a large, fully fenced backyard with a freshly updated deck perfect for summer BBQs or letting the kids and pets play freely. Upstairs, the primary bedroom is generously sized with large windows, while two additional bedrooms offer great flexibility for children, guests, or a home office. A full 4-piece bathroom completes the upper level. The finished basement provides additional living space, ideal for a rec room or home gym. Additional features include: Central air conditioning & forced air gas heating, Asphalt shingle roof, Private driveway & attached garage. Close to schools, shopping, transit, and Hwy 401 access. This home is well cared for and move-in ready-bring your personal touch! Don't miss this opportunity to own a fantastic home in a quiet, family-friendly neighbourhood. Some pictures virtually staged. (id:59911)
RE/MAX Metropolis Realty
Btw-201 - 1869 Muskoka 118 Road W
Muskoka Lakes, Ontario
Luxury Lakefront Condo-Hotel Living in the Heart of Muskoka. Welcome to effortless vacation living at its finest. This exceptional 4-bedroom, 4-bathroom condo hotel unit is located in one of Muskoka's most exclusive resorts, nestled on the pristine shores of Lake Muskoka in the sought-after Bracebridge area. Spanning two spacious levels, this fully-furnished unit offers breathtaking, unobstructed lake views from nearly every room. Whether you're enjoying your morning coffee on the balcony or winding down after a day on the water, the serene vistas never get old. The resort offers an unparalleled suite of amenities including multiple outdoor pools, relaxing hot tubs, tennis courts, private beachfront, fitness centre, restaurant and boat slips making every stay feel like a five-star getaway. Best of all? This is completely maintenance-free vacationing. Your unit is professionally cleaned, stocked, and ready to enjoy each time you arrive. Whether you're looking for a personal lakeside retreat or an income-generating investment with hands-off management, this rare opportunity delivers the best of both worlds in one of Ontario's most iconic cottage destinations. Don't miss your chance to own a slice of Muskoka luxury hassle-free and ready to enjoy. (id:59911)
Royal LePage Burloak Real Estate Services
34 Braun Street
Kitchener, Ontario
Welcome to your dream home, nestled in the heart of Kitcheners dynamic tech hub! Just moments from Uptown Waterloo, youll be steps away from a wide array of amenities, including trendy restaurants, Waterloo Park, the Rec Center, and shoppingall within walking distance. This spacious home with just under 3000 sq ft offers 4 bedrooms, 4 bathrooms and is situated on a quiet dead-end street, just minutes from Grand River Hospital, popular local spots, and the LRT. Inside, enjoy a beautifully renovated kitchen (2025), a luxurious primary suite with a spa-like ensuite featuring a jacuzzi and stand-up shower, and a fully updated basement (2025) complete with an additional bathroom. The heated, oversized garage accommodates up to 3 vehicles, with an additional 6 parking spots in the driveway! Finally, the private backyard with a large deck offers an ideal space for entertaining. Experience modern living in an unbeatable location! (id:59911)
Keller Williams Innovation Realty
775 Johnston Park Avenue
Collingwood, Ontario
Totally renovated ground floor garden home with garage in amenity rich Lighthouse Point. From the moment you enter this 1100 sq. ft. 2 bdrm., 2 bath suite, you will be impressed by the quality of upgrades and spacious floor plan. Large Primary Bedroom with ensuite bath, custom closets, heated floors in kitchen/foyer & living room, gas fireplace, ceiling fans & an attached garage with plenty of room for storage. Open concept kitchen has been reconfigured w/upgraded Shaker cabinets, Quartz counters & backsplash w/waterfall edge at end of peninsula. New appliances including a gas stove & Fisher & Paykal fridge. Enjoy all the on-site amenities including outdoor pools, tennis/pickleball courts, over 2 km of walking trails along Georgian Bay, 2 private beaches and a spectacular recreation center with indoor pool, sauna, hot tubs, children's games rm., fitness rm. and more. Book your private showing today and be ready to spend summer in the 4 season resort area of Collingwood! (id:59911)
Sotheby's International Realty Canada
7 Sandhill Crane Drive
Wasaga Beach, Ontario
Discover Your Dream Home in Wasaga Beach's East End! Welcome to this stunning detached home in the exclusive Georgian Sands development. Spanning 1,452 sq. ft., this beautifully upgraded two-storey residence features three spacious bedrooms and three bathrooms, perfect for families big or small! The open concept main floor is ideal for gatherings and boasts premium upgrades, including quartz countertops, stainless steel appliances, and elegant millwork throughout. The low-maintenance stone facade and modern Hardiplank exterior add to the home's beautiful curb appeal. Upstairs, the generous primary bedroom boasts a luxurious four-piece ensuite. Two additional bedrooms offer ample space for family or friends, alongside the convenience of a 2nd floor Laundry Room. The unfinished basement provides endless possibilities for expansion or extra storage. Outside, enjoy a single-car garage with direct access to the inside. Located just minutes from beautiful beaches, marinas, golf courses, shopping, and dining- and is only 25 minutes from Downtown Barrie! **EXTRAS/ NOTES** The home has a Parcel of Tied Land (POTL) fee of $181 per month, covering maintenance of the communities shared areas. The home and property itself are freehold. ** This is a linked property.** (id:59911)
Royal LePage Locations North
137 Lake Road
Cramahe, Ontario
Welcome to your private escape on the shores of Little Lake. This stunning property spans over 3.5 acres and offers an incredible blend of peace, privacy, and recreational lifestyle. With direct access to the water, public docking nearby, and a detached two-car garage/workshop, this is the perfect getaway or family compound. The charming three-season bunkie comfortably sleeps six with full kitchen, sitting space, walkout to lake, and includes a convenient outdoor two-piece bathroom ideal for entertaining guests or hosting summer weekends with friends and family. Enjoy multiple walkouts to a spacious outdoor area designed to take full advantage of the lake views and serene setting.The lower level is built for fun and relaxation, featuring a full kitchen, indoor hot tub, and a combined sauna and bathroom with walkout access to the water. Whether you're hosting or unwinding, this is your perfect lakeside entertaining zone. A true one-of-a-kind opportunity to enjoy waterfront living with room to grow and make memories for years to come. (id:59911)
Royal LePage Terrequity Realty
231 Lawrence Avenue
Kitchener, Ontario
Great Potential on This .29-Acre Lot. Offers Endless Possibilities,231 Lawrence Avenue Is Located Between Highland Road W and Victoria Street S This well-maintained 2-storey features over 1200 sqft, A 14X24 Ft Detached Garage, a New Roof (2021), a Newer Furnace, and a new AC (2021). 1.5 Bathrooms, 4 Bedrooms, Or 6 Offices. See Attachments For Zoning Possibilities. Conveniently Located, Just A Short Walk To Grocery Stores, Other Amenities, And Public Transit. Quick Access To The Downtown Core! (id:59911)
Intercity Realty Inc.
979 Southcoast Drive
Haldimand, Ontario
Beautifully presented year round home located btw Woodlawn Point & Peacock Point - 45/55 to Hamilton - 15 mins E of Dover near Selkirk. Sit. 0.36ac lot is 1995 blt Erie Gem enjoying partial south lake views abutting farm fields north. Incs 1068sf of freshly painted/redecorated interior boasting open conc. living room/kitchen ftrs cath. ceilings w/skylights, hardwood flooring & stone gas FP, white cabinetry, island, tile back-splash & SS appliances, multi-purpose library, office, primary bedroom incs patio door WO to 470sf of wrap around deck, 2 bedrooms, 4pc bath, utility/laundry room. Entertainers back yard incs 20x24 ins/htd "HE/SHE" Shed w/WETT wood stove + glass sliding door leads to 24x24 paver stone patio w/gazebo. Extras -vinyl skirting'25, fibre, n/g furnace, AC, 100 hydro, 2000g cistern, conc. pier foundation & new septic'17. (id:59911)
RE/MAX Escarpment Realty Inc.
101 Baker Street
Thorold, Ontario
Welcome home to Artisan Ridge, Thorold's luxury development. 3 bedrooms, 2.5 baths, and a single attached garage, Perfect layout. The spacious, open main level, Upgraded Kitchen, Light colour Hardwood, steel railings, 2nd floor laundry, upper level, which has a Master Suite complete with walk-in closet and private ensuite. It is minutes from major highways, Brock University. (id:59911)
Century 21 Heritage Group Ltd.
49 - 535 Margaret Street
Cambridge, Ontario
Welcome to Unit 49 at 535 Margaret St., Perfect home for first time buyers or If you are downsizing from a Detach home. The open-concept layout is perfect for young families, allowing you to prepare meals in the kitchen while keeping an eye on the kids in the living room or outside in the yard. Brand New flooring, Carpet free main floor & Upstairs and basement. Brand new carpet for stairs. Brand new Kitchen appliances. Brand new Kitchen Quartz counter top. Additional features include a spacious front entry closet and direct inside access to the attached garage. Upstairs, the generously sized primary bedroom offers a walk in closet, Two additional bedrooms provide ample space, Located within walking distance of parks, schools, Downtown Preston, and the newly renovated Newland Pool, this home offers the best of community living. And with a low condo fee of just appx $179/month, The finished basement extends the living space, offering a large rec room with full 4pc Washroom and storage closet, a utility room. (id:59911)
Century 21 Innovative Realty Inc.
#15 - 950 Highland Road W
Kitchener, Ontario
Absolutely stunning 2 storey stacked townhouse condo in great location!! Very spacious and functional 3 bd 2 bath layout w/over 1000sq ft. Dark laminate flrs + upgraded light fixtures thru-out. Beautiful modern kitchen w/large island/breakfast bar w/granite counter + space saving drawers, stainless steel appliances, glass mosaic backsplash and walk-out to balcony. Bright and full of natural light open concept living/dining w/lrg window + dry bar. Chic primary bdrm features a huge dble closet. 2nd + 3rd bdrms nicely sized. Main flr powder rm, 2nd flr 4 pc bath w/ensuite laundry. Separate utility rm has lots of storage + doorway to exterior stairwell. Additional under stair storage. Modern smart home features (thermostat + lights). 2 parking spaces. Visitor parking. Close to parks, shopping, transit + hwys. Amazing value. Simply beautiful! (id:59911)
RE/MAX West Realty Inc.
8799 Dogwood Crescent
Niagara Falls, Ontario
Spring into elegance at 8799 Dogwood Crescent, a beautifully crafted 3-bedroom, 2.5-bathroom home located in one of Niagara Falls most desirable neighbourhoods. With 2,200 sq ft of thoughtfully designed living space, this home is perfectly positioned to take advantage of the vibrant energy and renewal that spring brings.As you step inside, you're welcomed by 9-foot ceilings and an open-concept layout thats ideal for seasonal entertaining. The upgraded kitchen features quartz countertops and flows effortlessly into the dining and living areas perfect for hosting spring gatherings. Wide-plank engineered hardwood flooring adds warmth and charm throughout.The second floor offers even more to enjoy: a cozy family room with a gas fireplace and not one, but two balconies to soak in the fresh spring air. The primary suite features a walk-in closet and luxurious ensuite, while the rear balcony overlooks your private backyard oasis with a pool and generous patio space ready for sunny afternoons and weekend BBQs. The walkout basement offers direct access to the yard, making outdoor living easy and inviting.Set in the heart of Niagara Falls, this home gives you access to scenic trails, wineries, golf courses, and family attractions all just minutes away. Whether you're relaxing poolside or exploring the area in bloom, 8799 Dogwood Crescent offers the perfect blend of comfort, elegance, and location this spring. Now is the time to make your move. (id:59911)
Exp Realty
55 - 819 Kleinburg Drive
London North, Ontario
A luxurious three-story townhome is nestled in a desirable North London neighborhood. This modern townhome boasts 3 bedrooms and 2+2 bathrooms, along with an attached one-car garage and a private driveway. A bright, open foyer leads to a family/media room on the entry level. Upstairs, an open-concept kitchen features a large center island, stone countertops, stunning cabinetry, and a bonus double-door pantry. The dining room opens onto a private balcony. A spacious living room with a modern feature wall and a convenient bathroom complete this level. The upper level houses the primary bedroom with its ensuite bathroom, two additional bedrooms, a laundry area, and a full bathroom. This townhome enjoys a prime location near Masonville Mall, Western University, University Hospital, and the YMCA. It is zoned for excellent schools, is close to public transit, and offers easy access to grocery stores, restaurants, and all amenities. Condo fees cover building insurance, building maintenance, common elements, decks, doors, grounds maintenance/landscaping, parking, private garbage removal, roof, snow removal, and windows. (id:59911)
King Realty Inc.
2006 - 80 Absolute Avenue
Mississauga, Ontario
*** RARE 2 PARKINGS (TANDEM)*** ONE LOCKER. Welcome to your urban oasis in the heart of Mississauga! This stunning 2 bedroom, 2 bathroom condo boasts panoramic views of the city skyline through its expansive, floor-to-ceiling windows. Generous Size Bedrooms. Master Boasts Walk In Closet, 4 Pc. Ensuite & Walk Out To Wrap Around Balcony. Ensuite Laundry. Building Features Top Of The Line Amenities and is very Conveniently Located, and only Steps Away, From Square One shopping, Celebration Square, Central Library, Sheridan College, The Upcoming LRT, highways and much more! This one is not to be missed. Excellent For First Time Buyers Or Investors. (id:59911)
Homelife Silvercity Realty Inc.
2 Kimber Crescent
Vaughan, Ontario
Welcome to 2 Kimber, located in the prestigious Weston Downs high-end community surrounded by multi-million dollar homes! This exceptional over 5,000 sq. ft. living space luxury home sits on a premium approx. 120 x 70 ft LOT, boasts a 3-CAR GARAGE. With over 300K in stunning N-E-W-L-Y completed renovations inside and out, an absolute masterpiece! The NEW upgrades are nothing short of spectacular: A chef-inspired grand kitchen that will make every meal feel like a 5-star experience, and spa-like bathrooms that invite you to relax in luxury. A new metal roof (with a lifetime warranty), a beautifully designed interlocking driveway, an expansive wrap-around composite deck, elegant garage doors, and sleek skylights that flood the space with natural light. Inside, the luxurious hardwood flooring, glamorous light fixtures, pot lights, and crown molding and top-of-the-line appliances, newly replaced furnace, A/C, hot water tank, and windows complete this extraordinary home each detail meticulously crafted to offer the ultimate in comfort, style, and sophistication. A finished basement apartment with a SEPARATE SIDE ENTRANCE from the outside and two interior staircases for access. The basement is fully equipped with a kitchen, bathroom, jacuzzi tub, and sauna, offering both functionality and luxury. This home offers spacious over 5,000 sq. ft. of living space (3,335 sq. ft. above grade + 1,755 sq. ft. finished basement), including the sunroom addition, there is ample space for luxurious living. Located just minutes from Hwy 400, Vaughan Metropolitan Centre, top-rated schools, anchor Plazas, Vaughan Mills Shopping Centre, Vaughan Hospital, National Golf Club, Boyd Conservation Park and TTC/GO transits, this home is the epitome of convenience and luxury living. Prepare to be blown away! (id:59911)
Homelife Landmark Realty Inc.
21 Thorndale Street N
Hamilton, Ontario
** Great Investment Opportunity ** Very Well Lighted House with SIX Spacious Rooms and 3 Washrooms. House is Located at Approximately 300 meters from McMaster University Campus. **** Main Floor Has Two Bedrooms with Large Sized Windows (One Overlooking to the Back Yard), Kitchen Overlooking to the Backyard and a 4Pc Washroom with a Window (Tinted). Additionally, the Main Floor has a Well Lighted and Spacious Living Room to Relax with One Large Window Overlooking to the Front Yard & Two Other Windows. **** Second Floor has One Large Sized Room with a Walk-in Closet, Windows and a 2 PC Washroom (Can be Upgraded to a 3Pc Suite). **** Separate Entrance from the Rear Leads to Freshly Painted Basement (New Vinyl Flooring) with Three Spacious Bedrooms Each With a Window and a Closet, Central Sitting Area to Sit & Relax, Additional Fridge, Additional Microwave, Stacked Laundry, Basement has a 3PC Washroom with Standing Shower. **** Huge Driveway with Three Car Parking, Spacious Front-Yard and Back-Yard with a Garden Shed. **** House Provides Complete Privacy, Space to Study and Relax. **** Closer to the Amenities: University, Go / Line, Hospital, Fortinos, Shoppers Drug Mart, Canadian Tire, Variety of Restaurants, Hiking Trails, Conservation Areas, Lake, Bay Front Area, Royal Botanical Gardens, Water Falls & Many More. (id:59911)
RE/MAX Gold Realty Inc.
95 Edinburgh Avenue
Hamilton, Ontario
Welcome home to this beautifully updated 1 1/2 storey home with a rare 50-foot frontage and backyard oasis. This 3+1 bedroom, 2-bathroom gem features a bright living room connected to a modern kitchen with stainless steel appliances. The main floor includes a versatile bedroom perfect for a home office and a stylish powder room. Upstairs, find two cozy bedrooms & a 4 piece bathroom. The finished basement is perfect for movie nights and guests spending the night. The stunning private backyard offers a Swim Spa by TidalFit (15'x6'x4.5' deep), a patio, deck, and storage shed. The rare huge backyard is ideal for gatherings and relaxation. Located in a vibrant Crown Point neighbourhood, this home is a short walk to Ottawa Streets unique shops, cafes, and restaurants. Enjoy events like the Sew Hungry Food Truck Festival and nearby Gage Parks green spaces. Close to lots of shopping in the Centre of Barton shopping Plaza and amazing games at Tim Hortons Field. Semi In-Ground Swim Spa by TidalFit - 15'x 6'x 4.5' deep (id:59911)
Exp Realty
119 Stan Baker Boulevard
Grey Highlands, Ontario
The Perfect Place to Invest, Make Your Start or Downsize. This charming property is perfectlysituated, backing onto lush greenspace with open views that stretch out over the prestigiousMarkdale Golf & Country Club. If you're a lover of nature and golf, this is the place to be!Step inside, and you'll be greeted by a spacious and well-thought-out floor plan. The openconcept living area is bathed in natural light, and it boasts plenty of Living Space. Thekitchen is a chef's delight, featuring a beautiful island, perfect for meal prep or casualdining. The adjacent large living room is a welcoming space for relaxation, gatherings, andenjoying those mesmerizing green views through the windows. Venture upstairs, and you'lldiscover three generous bedrooms. The primary bedroom is a true retreat, complete with a walk-in closet and a private ensuite bathroom, adding a touch of luxury to your daily routine. Thetwo additional bedrooms are also generously sized and share a well-appointed 4-piece bath.Downstairs, there's an impressive unfinished space, a blank canvas for you to customize toyour liking. Create a home office, a cozy family room, or a home gym - the possibilities areendless. Convenience is at your doorstep, with an oversized garage 1.5 Car Garage offeringboth backyard access and interior access to the home.This property is a freehold, which meansno monthly fees to worry about, providing you with freedom and flexibility (id:59911)
RE/MAX Real Estate Centre Inc.
55 Butler Avenue
Kawartha Lakes, Ontario
Stunning brand new 1,800 sq. ft. townhouse in Lindsay featuring 3 spacious bedrooms, 2.5 modern bathrooms, a bright open-concept main floor, upper-level laundry for added convenience, and a stylish kitchen complete with stainless steel appliances. Ideal for AAA clients seeking comfort, style, and and a welcoming neighbourhood. (id:59911)
King Realty Inc.
70 Bridgeport Crescent
Hamilton, Ontario
Welcome to this beautifully maintained all-brick family home, perfectly situated in the picturesque Ancaster Meadowlands. Just minutes from top-rated schools, parks, shopping, the Hamilton Golf and Country Club, and convenient highway access, this 3-bedroom, 3.5-bath home offers the ideal blend of comfort and location. Step inside to a welcoming foyer with tile flooring that flows into a spacious eat-in kitchen featuring stone countertops, maple cabinets, elegant wainscoting, and sliding door access to the private, fully fenced backyard.. The main floor also features a cozy living room, a separate dining room with engineered hardwood flooring, a powder room, and inside access to the double garage with a 4-car driveway. Upstairs, you'll find three generously sized bedrooms, including a primary suite with a walk-in closet and a stunning 3-piece ensuite, plus an additional 4-piece bathroom. The basement boasts a thoughtfully finished L-shaped family room with cozy gas fireplace, a 3-piece bath, laundry room, cold storage, and utility room. This home truly offers everything your family needs in a sought-after location. (id:59911)
RE/MAX Escarpment Realty Inc.
8 Chartwell Circle
Hamilton, Ontario
Beautifully presented , Exquisitely finished Custom Built 6 bedroom, 4 bathroom 2 storey home on desired Chartwell Circle complete with complete In law suite / secondary apartment with separate side entrance. This truly stunning home is situated on premium 34 x 99 professionally landscaped lot. Great curb appeal with paved driveway & concrete curbed accents, attached double garage, & backyard oasis complete with armour stone, interlock paver stone patio & gazebo. The flowing interior layout includes over 3500 sq ft of distinguished living space highlighted by eat in kitchen with granite countertops, dining area, living room with gas fireplace, coffered ceilings, MF laundry, foyer, & 2 pc bathroom. The upper level features 4 spacious bedrooms including primary bedroom with hardwood flooring, & custom ensuite, primary bathroom, & UL office area. The finished basement features a fully independent suite complete with 2 bedrooms, 3 pc bath, kitchen, & in suite laundry. Move In & Enjoy! (id:59911)
RE/MAX Escarpment Realty Inc.
59 Laurel Street
Waterloo, Ontario
RemarksPublic: Spacious 5-Bedroom Home Ideal for Students or Growing Families! A rarely offered grandfathered licensed 5-bedroom investment steps from Uptown Waterloo. This well maintained house has lots of character and offers many upgrades inside. Perfect for your kids going to University of Waterloo, Laurier or Conestoga College, as a lucrative investment property or a quick & easy convert back into a single-family home! 3 bedrooms upstairs with a full bathroom. Spacious bedrooms with one on the main floor and one in the basement. There is another full bathroom in the basement. Large living area and a good size backyard. Centrally located with excellent ease of access to the primary corridors of Weber Street & King Street. Proximity to public transit makes both Waterloo universities accessible in 10 minutes. Location gives you easy access to grocery, restaurants, night life and public transit. House will be empty on closing so this gem offers complete & exceptional flexibility to meet your requirements. (id:59911)
Rock Star Real Estate Inc.
33 - 1301 Upper Gage Avenue
Hamilton, Ontario
Move in ready end unit 3 bedroom town house with finished basement. Freshly painted throughout and new carpet on stairs and in bedrooms (2025). The eat-in kitchen flows nicely through to the formal dining room with open concept with the large living room. Sliding doors lead to the backyard. Upper level offers 3 well sized bedrooms and a 4pc bathroom. The basement is finished with a large rec room, laundry room and inside access to your attached garage. Excellent opportunity for first time home buyers or investors. Located in a great family friendly community, close to all amenities, schools, shopping, parks, hwy access and more! Just 3 minutes to the Lincoln M Alexander Parkway. Condo fee includes common elements, building insurance, parking and water. RSA. (id:59911)
RE/MAX Escarpment Realty Inc.
2206 Stevensville Road
Fort Erie, Ontario
Welcome to this stunning 3 bedroom home with lots of updates throughout home too many to list. Close to schools beautiful conservation area, the many parks surrounding in Stevensville. Five minute drive to the QEW, 15 minutes to the beach, 15 minutes away from Fort Erie and Niagara Falls and Buffalo. Lot is huge potential to expand or build up. Third bedroom has access from backyard and access to bathroom can be rented separately. Wheel chair lift. Don't miss the chance to live in this gem. (id:59911)
Ipro Realty Ltd.
145 Redtail Street
Kitchener, Ontario
Welcome to this beautiful and spacious home, located in one of the most prestigious neighbourhoods in Kitchener! With approximately 4200SF Of Gorgeously Finished Living Space (basement is approximately 1300sf), this home is finished from top to bottom! Enter through the front double doors to the impressive foyer with soaring ceilings, open to the second floor! The 9ft ceilings in the rest of the main floor, and oversized windows throughout, make it feel bright and airy! The open concept layout makes entertaining effortless - imagine cooking in your beautiful new kitchen while guests lounge in the Family Room by the fireplace and listen to music over the built-in speaker system! The breakfast nook is the perfect spot for family breakfasts, or sipping coffee while enjoying views of your stunning backyard. With a stamped concrete patio, a hot tub to relax in after a long day and a pool for the kids to have endless summer fun, this backyard will be a gathering spot for you and your loved ones! The second floor was designed with ultimate comfort and functionality in mind, including a Prime Bedroom With a 4pc Ensuite and Large W/I Closet; plus 3 more spacious, sun-filled bedrooms, including one with it's own ensuite! The basement is completely finished with a rec room, full kitchen, extra bedroom with it's own 3pc ensuite, plus another 3 pc bathroom - the perfect spot for an entertainment area or a comfortable place to host overnight guests! The front exterior includes professionally finished interlock driveway (2022) and ample parking! Nestled in nature, close to parks and trails, while also being close to shopping and dining minutes away, this location has the best of both worlds! Plus convenient highway access makes commuting a breeze. Book your showing today to experience this beautiful home, where you can make years of happy memories! (id:59911)
Real Broker Ontario Ltd.
14 Lamb Avenue
Kawartha Lakes, Ontario
This beautiful home, located in the highly sought-after area of Lindsay, sits on a large lot in a new development. Boasting three garages, features stunning high-end appliances and an upgraded kitchen with premium tiles, cabinets, an island, and countertop .The home's Conner lot plenty of natural light to flow throughout. All bedrooms are spacious, with the master bedroom offering a luxurious 5-piece en-suite bathroom and ample storage space. Cold Cellar, 200 Ams The basement includes updated windows, adding to the home's appeal. Perfect for your family's needs, this home is conveniently located within a short drive of shops, restaurants, a hospital, recreational centers, and Lake Sturgeon (id:59911)
RE/MAX Community Realty Inc.
134 Hibernia Street
Cobourg, Ontario
Enjoy the best of lakeside living in Victoria Gardens, a low rise condo community in Cobourg. Located along the shores of Lake Ontario next to the Cobourg Yacht Harbour/Marina, waterfront trails, the West Beach, Board Walk and Ecology Garden. Just steps from downtown Cobourg and Victoria Hall, easy access to charming shops, top-tier restaurants, Farmers market and all the best this vibrant community has to offer. Quick access to the 401 and the VIA train station. Enjoy the best of small-town charm while also close to the modern Northumberland Hills Hospital and big-box shopping. Whether you're downsizing or seeking a stylish lakeside retreat, this condo offers the opportunity to be part of a relaxed and vibrant waterfront lifestyle in this premier low density condo community ! * A 1400 sqft, 2 story, 3 bedrooms, 3 bathrooms home with 9 foot ceilings throughout. Spacious open concept living area Kitchen with breakfast counter and floor-to-ceiling-pantry . Spacious Master Suite with 3 piece bath, walk in shower and walk-in closet 2 large guest rooms big enough for King sized bed or as den/hobby room, In-unit laundry featuring Bosch washer & ductless dryer. Convenient access from kitchen to private garage with extra storage space. Large east facing balcony overlooking quiet spaces with a lake view. Landscaped front garden. Charming California shutters towards front. All this offers carefree living in a fully private home-like setting !! (id:59911)
Exp Realty
155 Clyde Street
Wellington North, Ontario
Discover your own private oasis with this breathtaking 3.44-acre property in picturesque Mount Forest, offering stunning views of Mill Pond! This spacious 2,750 square foot home perfectly combines country living with modern comforts. This beautiful home features 3 large bedrooms, 3 bathrooms, large eat-in kitchen, dining room, separate living and family rooms, a 4-car garage, and a partly finished basement. The kitchen has been recently renovated with new cupboards, countertops, and lighting. With plenty of windows on the main floor they provide plenty of natural light. The basement provides plenty of storage, a cold room, workout area and a recreation room for relaxation. Outside, enjoy the abundant space for gardening and outdoor activities, surrounded by lush greenery. Fully fenced area out back features patio area, private dog run with access from laundry room. This nature lover's paradise offers a serene escape and presents endless possibilities in a tranquil setting. Conveniently located just minutes from local amenities and the charm of Mount Forest, this home is ready for you to make it your own. Don't miss this rare opportunity to own a piece of paradise. (id:59911)
Royal LePage Platinum Realty
321 Queen Mary Drive
Brampton, Ontario
Welcome To This Stunning 4+2 bed, 3.5 bath detached home in sought-after Fletchers Meadow! Main Floor Features includes 9-ft ceilings, hardwood floors, crown molding, California shutters and freshly painted. Newly renovated kitchen with quartz countertops, stylish tiles, Stainless Steel app & backyard access. Formal living & cozy family room with fireplace. Inside garage access. Upper Level offers Spacious Master suite with 5-pc ensuite and 3 spacious Bedrooms. Finished basement with 2 beds, bath, living area, kitchen, sep. laundry & sep. entrance ideal for in-law suite or future potential rental opportunity. Close to schools, shopping, transit & Hwy 410. A must-see! (id:59911)
Royal LePage Ignite Realty
27 Macdougall Drive
Brampton, Ontario
This immaculately fully renovated 4-bedroom, 4-bathroom, 6 parking detached home seamlessly combines modern luxury with urban convenience. It offers Convenience, 11 minutes from Brampton Civic Hospital, 10 min from Bramalea City Centre Mall, and 9 min Professors Lake to name a few. The home offers elegant finishes and thoughtful design to suit contemporary living. The open concept living, family, and dining areas are bathed in natural light from surrounding bay windows. The family room features a sliding door that opens to a newly installed deck. Throughout the main and second floors, you'll find newly upgraded engineered hardwood floors, baseboards, and recessed pot lights for a sleek, modern look. The kitchen showcases granite countertops, stainless steel appliances, and an eat-in breakfast area for casual dining. Newly upgraded Oak staircase that leads to second floor, the primary suite offers a walk-in closet and a newly renovated porcelain-finished 3-piece en-suite bathroom, complete with a stand-up shower and double quartz sinks. Three additional spacious bedrooms and another upgraded 3-piece bathroom with porcelain finishes complete the upper level. Fixtures were also upgrades for modern look. The fully finished basement, with two bedrooms, a full bath, and a separate side entrance, offers excellent potential for rental income or multi-generational living. Outdoors, the spacious backyard provides ample space for barbecues, gardening, and recreational activities. The oversized double garage and driveway enhanced by the absence of a sidewalk allow parking for up to six vehicles of any size. please note some photos are virtually staged. (id:59911)
RE/MAX Excel Titan
141 Willet Terrace
Milton, Ontario
Welcome to this beautifully upgraded Mattamy Wood Lily model---an elegant detached home offering 4+1 bedrooms and 5 bathrooms, perfectly combining style and functionality. With over 2,700 sq ft above grade, plus a finished basement, this home delivers exceptional living space for families of all sizes.Freshly painted throughout and featuring brand-new zebra blinds, the main floor showcases crown molding in the kitchen and living room, a stylish powder room, and a versatile den--ideal as a home office or extended dining area. The chef-inspired kitchen includes a spacious granite island, stainless steel appliances, and a generous pantry, flowing seamlessly into the open-concept living area for effortless entertaining.Upstairs, you'll find four large bedrooms and three full bathrooms, including a luxurious primary suite with two walk-in closets and a spa-like en-suite. The fully finished basement adds even more versatility, with new flooring, a fifth bedroom, and upgraded fixtures--plus roughed-in plumbing and electrical for a second kitchen or wet bar, offering income potential or space for multi-generational living.Step outside to a beautifully landscaped backyard, complete with a deck, pergola, and included patio set--perfect for summer gatherings. Nestled on a quiet, non-through street, this home is close to top-rated schools, parks, community centers, daycare, shopping, dining, and just 10 minutes from Highway 401 and Toronto Premium Outlets. Bonus features include a 240V EV charger and ample storage throughout.This turn-key property is a rare opportunity to enjoy modern upgrades, generous space, and a fantastic location. (id:59911)
Homelife Classic Realty Inc.
3505 - 430 Square One Drive
Mississauga, Ontario
Welcome to Brand New Condo at 35th Floor @ AVIA1 Tower. Open Concept Layout in the Excellent Location of Square One Area in Mississauga. This modern Luxury Condo Featuring Sleek Flooring, Spacious Functional Bathroom Combined with Ensuite Laundry and a Bright kitchen with Built-in Stainless Steel Appliances, Quartz counter-tops, Upgraded Cabinetry, and a Stylish Back-Splash. The Sun-filled Living Area Leads to a Generous Balcony, Offering South exposure to Excellent Panoramic Views of the City from 35th Floor. This Vibrant, Pedestrian-Friendly Community Provides Lot of Convenience. Enjoy Easy Access to Premier Shopping, Dining, and Entertainment including Square One Shopping Centre, Living Arts Centre, Sheridan College, Celebration Square, Central Library, and the YMCA. Easy Access to Go Any Where as Major Transit (Go Bus & Local Bus-Station) is Just Steps Away! (id:59911)
Royal LePage Signature Realty
209 - 15 Zorra Street
Toronto, Ontario
There's something special about coming home to a space that doesn't just meet your needs but feels like it was made for your life. Step into this bright and beautifully designed condo in the heart of Etobicoke, where every detail invites comfort and calm. The split-bedroom layout offers privacy and flow, while floor-to-ceiling windows fill the home with warm, natural light. Step outside onto your massive wraparound balcony, a rare retreat in the city that is perfect for morning coffee, quiet evenings, or sharing a glass of wine. Inside, you'll find thoughtful features like under-counter lighting in the kitchen, a breakfast peninsula for slow weekend mornings, and two full bathrooms that offer ease for guests or family. Ensuite laundry, underground parking, and a layout that feels open yet personal all designed to make daily living effortless. Up just one floor, a full wellness experience awaits: a gym, sauna, and an infinity pool that stretches out toward the sky, bordered by a sun deck that feels like a hidden resort. Hosting friends? The party and games rooms are ready for laughter and late-night memories. And when its time to step out, you're just a short walk to grocery stores, and only two minutes from transit on Queensway. Despite the central location, your suite is tucked away from street noise offering quiet, calm, and views that remind you you're home. This isn't just a condo. Its your sanctuary in the city. (id:59911)
Keller Williams Real Estate Associates
301 - 1130 Briar Hill Avenue
Toronto, Ontario
Step into sophistication with this stunning corner unit in Briar Hill City Towns! This southwest-facing, modern three-storey townhouse offers thoughtfully designed living space, featuring two bedrooms, two full bathrooms, and a private rooftop terrace-perfect for entertaining. Bask in the glow of natural sunlight due to wrap-around windows, complemented by custom window treatments, soaring 9-foot smooth ceilings, elegant stained oak stairs, and sleek laminate flooring throughout. The open-concept layout is anchored by a stylish, upgraded kitchen boasting quartz countertops, a chic backsplash, and premium stainless steel appliances. The spacious primary bedroom includes a luxurious ensuite bath for added comfort. Parking and a locker are included for convenience. The true showstopper of this home is the expansive rooftop terrace - a serene urban retreat where you can unwind or entertain beneath breathtaking sunset views. One of the best-located units in the complex, this suite is just steps from street parking and a nearby parkette, ensuring easy guest access and hassle-free deliveries. Ideally situated within walking distance of transit, subway access, parks, shops, and top-rated schools, this home blends style, comfort, and prime urban living. (id:59911)
Homelife/cimerman Real Estate Limited
Lp18 - 270 Dufferin Street
Toronto, Ontario
Lower Penthouse with 10ft Ceilings and Breathtaking CN Tower View! Step inside and look up - the soaring 10-foot ceilings and floor-to-ceiling windows immediately make this space feel grand, open, and full of light. And then... that view. The CN Tower, perfectly framed right from your living room and kitchen. Its like your own personal postcard of Toronto changing with the light, the weather, and the mood. This lower penthouse is only 1.5 years young and still feels brand new. The modern kitchen features a stylish two-tone design, custom paneled fridge and dishwasher, and an oversized stainless steel undermount sink - a dream for those who love to cook. And yes, even while prepping dinner, you can sneak a peek at the lake. The layout is incredibly versatile, with a spacious den that fits a queen-size bed comfortably. Whether you need a guest room, home office, or second bedroom, its ready for you. And now, let's talk lifestyle. This is a boutique-style building with only 14 storeys, meaning fewer neighbours, less noise and no long waits for the elevator. It's the kind of place that feels more private, more like home. And you're in Liberty Village, one of Toronto's most vibrant and walkable neighbourhoods. Everything you need is just steps away, from cozy cafés and casual brunch spots to supermarkets and convenient everyday essentials. Enjoy evening strolls or morning fresh air in the park right downstairs, and when you need to head into the core, the King streetcar is right at your doorstep. This isn't just a condo - it's a front-row seat to everything Liberty Village has to offer, with skyline views that never get old. Book your showing now! (id:59911)
Condowong Real Estate Inc.
8 - 2915 Hazelton Place
Mississauga, Ontario
An Immaculate & Newly Renovated 1 Bedroom Condo Townhome With 2 Parking Spaces (Covered Garage &Private Driveway) In Highly Desired Central Erin Mills. This Property Features Over 660 Sqft, ALuxurious Modern Kitchen W/ Trendy Stone Countertops & Brushed-Black Stainless Steel Appliances.Enjoy California Shutters, Smooth Ceilings W/ Upgraded Pot Lights. Elegant, Spa-Like Bathroom WithRainhead Shower, Glass Enclosure & Stone Vanity. Conveniently Located Near All Amenities,Mall/Shops, Grocery, Transit, Highway Options And More! (id:59911)
Kingsway Real Estate
Main - 3 Wild Rose Gardens
Toronto, Ontario
Rare-Find!! 2 Bedrooms & 3 Bathrooms! 2 Parking Including Garage! Open Concept Layout With Modern Kitchen, Each Bedroom With 3pc Ensuite, Walkout To Deck, Private Ensuite Washer & Dryer, Hardwood Flooring, Minutes To Shopping At Yorkdale Mall, Parks, Weston GO-Station & Hwy 400 (id:59911)
Kamali Group Realty
504 - 1000 Cedarglen Gate
Mississauga, Ontario
Bright and Airy 2 Bedroom Unit Located in Popular Huron Park. Open Concept Floor Plan Boasts a Contemporary Kitchen with Stone Countertops & Slate Floors. Spacious Living /Dining Area Perfect For Entertaining. Great Location Backing onto Parkland. Bamboo Flooring in Living, Dining Room & Bedrooms. Large Balcony. Freshly Painted and Professionally Cleaned. Minutes to Major Hwys, Transit, Shopping, Schools (id:59911)
Active Lifestyles Ltd.
1612 - 840 Queens Plate Drive
Toronto, Ontario
Luxurious 1 Bed + Den + 2 Full Baths Condo Located Close To All Amenities! Enjoy Your Morning Coffee On A Huge Balcony Surrounded By Beautiful Nature With A Breath Taking View! This Luxury Built Condo Boasts An Upgraded Kitchen With S/S Appliances, Granite Counters And Ceramic B/Splash! Laminate In Living/Dining & Bedrooms And Den! Very Bright & Functional Floor Plan & View And 9' Ceilings!The Best Location For Every Style!The location doesn't get more central than this as you're close to everything you need! Transit, Woodbine Racetrack, University of Guelph-Humber/Humber College, Pearson Airport, Woodbine Mall, Highway 427, hospitals, parks, shops & so much more! (id:59911)
Century 21 People's Choice Realty Inc.
1106 - 3515 Kariya Drive
Mississauga, Ontario
Welcome to elevated living on the 11th floor of the prestigious Eve Condos at 3515 Kariya Dr. Thisstunning 2-bedroom, 2-bathroom suite offers an unmatched urban lifestyle with breathtaking cityviews. Enjoy the luxury of two private balconiesperfect for unwinding or entertaining. Step into anopen-concept layout featuring a modern kitchen with granite countertops, stainless steel appliances,and ample storage. Floor-to-ceiling windows fill the space with natural light, creating a warm andinviting ambiance. The primary bedroom boasts an ensuite bath and walk-in closet, while the secondbedroom offers privacy and access to its own balcony. Residents enjoy access to top-tier amenities,including a gym, indoor pool, sauna, and concierge services. Just minutes from Square One, dining, and transit, this unit combines the best of style, conveniance, and comfort. (id:59911)
Keller Williams Real Estate Associates
67 James Walker Avenue
Caledon, Ontario
This exceptional 5-bed, 6-bath home offers spacious living with each bedroom featuring a private ensuite and customized walk-in closet. Enjoy 10-ft ceilings on the main floor, 9-ft on the second, a main-floor office, and smooth ceilings throughout. Features include 4 engineered hardwood, oak veneer stairs with metal pickets, crown molding, upgraded baseboards, and main-floor laundry.The walk-out basement boasts 9-ft ceilings, upgraded French doors to a ravine, and rough-ins for a separate suite, including plumbing, electrical, and gas line for BBQ. Optional side entrance available. Additional Features: 200 AMP service, 2-car garage with openers, 4-car driveway parking. Steps to trails, nature, and recreational amenities. (id:59911)
RE/MAX Realty Services Inc.
1508 - 86 Dundas Street E
Mississauga, Ontario
Stunning 1 Bedroom + 1 Den, 2 Full Bathroom Condo in the Heart of Mississauga! Welcome To Modern Urban Living In This Beautifully Designed 1-Bedroom + 1 Den, 2 Full Bathroom Condo Featuring A Private balcony With Stunning Views. Primary Bedroom has a panoramic view of Toronto Downtown City Skyline, from the balcony you have even more views with the Lake to the right, Pearson Airport to the left, and much more. Perfect For Enjoying Sunsets or Sunrises! Situated In Prime Central Mississauga, This Spacious, Open-Concept Unit Is Flooded With Natural Light And Showcases Sleek Stainless Steel Appliances! Enjoy The Convenience Of A Dedicated Parking Spot! Step Outside And You're Just Moments From MiWay Transit And The Future Hurontario LRT. This Exceptional Building Offers Over 17,000 sq. ft. Of Indoor And Outdoor Amenities Tailored For Both Relaxation And Productivity. Highlights Include A Serene Yoga Studio, A Curated Art Gallery, Stylish Co-Working Spaces, And An Inviting Outdoor Lounge Designed With Your Lifestyle In Mind! [Only 9 Minute Drive To Square One Mall Shopping Centre) (Walking Distance To Major Stores Such As FreshCo, Food Basics, Shopper Drug Mart, Indian Grocery Stores, Dollarama, Gas Station, Restaurants & Many More] (Hotel Inspired Amenities includes a 24/7 concierge, Party Room, Outdoor Terrace With BBQ. Location Conveniently located Near Schools, Parks, Major Transit, Hospitals] (Minutes To Major Highways QEW & 403]) (id:59911)
Exp Realty
1206 - 220 Missinnihe Way
Mississauga, Ontario
Brightwater --- Water Front Commmunity! 1-Year New Condo --- The First-Class Community! 14-Story Building, Approx. 850 Sq Ft Of Functional Living Space In The Heart Of Port Credit. Spacious & Bright Suite With 2 Split Bedrooms Plus a Den, 2 Bath, It Boasts Floor To Ceiling Windows Throughout. Enjoy The Morning Sunrise To Start Your Day, Unparalled Views of The Waterfront, Of Port Credit, Toronto Skyscrapers, And Luminous Horizons! Short Walk to Port Credit --- The Beautiful Shores Of Lake Ontario With Rich Heritage, Brilliance Shining Throughout The Vibrant Streets! Shopping, Dining, And All Amenities. Doorsteps To Waterfront Trail, Parks, Green Space & Much More. Enjoy Your Resort-Like Lifestyle, Fireworks In Festivals! Amenities Included Co-Working Room, Party & Lounge Rooms, 24 Hr Concierge, Community App. Close To Hwy QEW & 403, And Easy Access To Transit. Shuttle Bus To Port Credit GO Station. (id:59911)
Royal LePage Real Estate Services Ltd.
545 - 24 Southport Street
Toronto, Ontario
Welcome home to this sun-filled and airy, renovated corner suite in the highly desirable community of South Kingsway Village. No shoebox lifestyle here with almost 1000 sq ft of inviting open concept space. South-facing views throughout where you'll enjoy the well-kept gardens and nature scenery at tree-top height. Ideal for the plant-loving buyer! This 2- Bedroom Unit includes hardwood floors throughout, a modern corner kitchen with quartz countertops and full-sized stainless steel appliances, plus an island for easy entertaining. Primary bedroom is oversized with a spacious walk-in mirrored closet. The large second bedroom has wrap-around windows with an unobstructed view, along with a built-in office nook. The renovated bathroom has a quartz counter topping the elegant vanity, separate shower and large soaker bathtub. Neutral décor, modern finishes and design elements are found throughout this thoughtfully renovated home. Resort-style amenities include beautiful grounds which include an outdoor BBQ area, indoor pool, gym, sauna, squash courts, 2 game rooms, basketball court, media room, party room and guest suites. 24-hour security is provided at the gatehouse. Maintenance fees are all-inclusive: all utilities, internet and cable TV. You'll love living in this fabulous Swansea neighbourhood with 24h TTC at door, Gardiner Expy, Lake Ontario and waterfront trails, or High Park and Bloor West Village. Located in the top school district (Swansea Jr/Sr Public School). (id:59911)
Real Estate Homeward
3027 Richview Boulevard
Oakville, Ontario
Bright & Spacious Executive Townhome In 'Sought After' Bronte Creek Neighbourhood, 'Rare' Double Car Garage, 'Unique' Professionally Finished Basement w/ Bdrm & Washroom, Stucco Exterior w/ Front Porch, Open Concept Design, 9 Ft Ceilings, Stainless Steel Appliances & Granite Counters In Kitchen w/ Extended Oak Cabinets & Breakfast Bar, Living Room w/ Gas Fireplace w/ Mantle, Large Master Bedroom w/ 5 pc Ensuite & W/I Closet, New Engineered Wood Floors (No Carpet), Freshly Painted, Spacious Backyard w/ Flagstone Patio & Easy Access To Double Car Garage, Prime Location, Walk To Local Trails, Parks, Schools, Plaza, SHort Drive To Bronte Creek Provincial Park, 407 Hwy O Bronte, Dundas Street, Hospital, QEW & Lake Ontario+++ (id:59911)
Exp Realty
110 - 45 Hansen Road N
Brampton, Ontario
END UNIT VERY BEAUTIFUL RENOVATED UPGRADED HOME WITH NO HOUSE AT THE BACK...BACKS ON TO PARK FEATURES FUNCTIONAL LAYOUT WITH LVING/DINING COMBINED WALKS OUT TO PRIVATELY FENCED BEAUTIFUL OASIS IN THE BACKYARD WITH STONE PATIO PERFECT PLACE FOR SUMMER BBQs WITH FAMILY AND FRIENDS WITH GARDEN AREA WITH ARTIFICIAL TURF FOR RELAXING SUMMER...MODERN UPGRADED KITCHEN WITH GRANITE COUNTER TOP AND NEWER KITCHEN APPLIANCES...3 GENEROUS SIZED BEDROOMS WITH FULL WASHROOM ON UPPER LEVEL...2 WASHROOMS...BASEMENT FEATURES COZY FAMILY ROOM WITH WASHROOM PERFECT FOR GROWING FAMILY...NEWER WASHER AND DRYER...NEWER APPLIANCES IN KITCHEN...READY TO MOVE IN HOME CLOSE TO ALL AMENITIES (id:59911)
RE/MAX Gold Realty Inc.
227 - 1182 King Street W
Toronto, Ontario
This Sparkling New 1 Bed Plus Study At The Highly-Anticipated XO2 Condos is an Effortless Blend of Contemporary Style & Luxurious Comfort Strikingly, Boldly & Imaginatively Designed By Turner Fleischer Architects. Be The First To Live In This Spectacular Suite, With Interiors Custom-Designed By Tomas Pearce Design, Spanning 559 Interior Sq Ft & Featuring Soaring 10-Ft Smooth Ceilings, Floor-to-Ceiling Insulated & Double-Glazed Windows & Designer Wide-Plank Laminate Floors Throughout. A European-Inspired Kitchen With Warm Earthy-Toned Black & Cream Cabinetry, Veined Grey Stone Counters, Glossy Subway Tile Back Splash, a Designer-Selected Stainless Steel Sink & Full-Sized Integrated Appliances Seamlessly & Sleekly Built-In. An Over-Sized Outdoor Oasis that is Exclusively Yours with Tranquil West Views Of The Sunset & Private Urban Parkette. Beyond The Welcoming Foyer, But Before The Living Area, Lies The Study - A Bonus Space That Will Perfectly Fit Your Desk, Peloton or Yoga Set-Up. Retreat to the Primary Suite With A Cleverly-Designed Interior Window, Sliding Glass Doors, An Expansive Triple-Door Closet & 4-Piece Spa-Inspired Bath. Luxuriously Decked out with Veined Grey Stone Counters, Vanity Under-Sink Storage, a Wall-Mounted Light-Up Mirrored Medicine Cabinet, & Modern Tile Floors That Waterfall To The Top Of The Designer-Selected 2-in-1 Shower/Tub. Ensuite Laundry with Stacked Washer & Dryer. 18,000 Sq Ft of Indoor & Outdoor Amenities Conveniently Located on the Same Level as this Suite! (id:59911)
Homelife/miracle Realty Ltd


