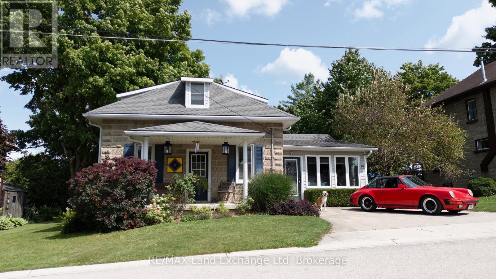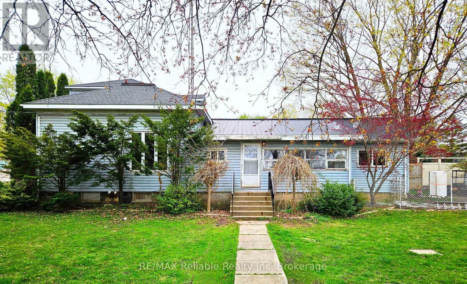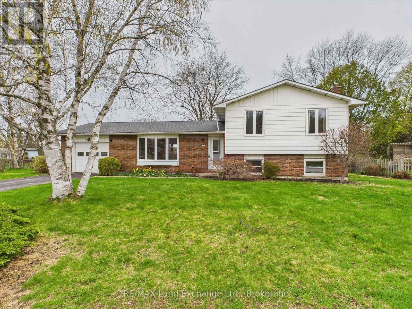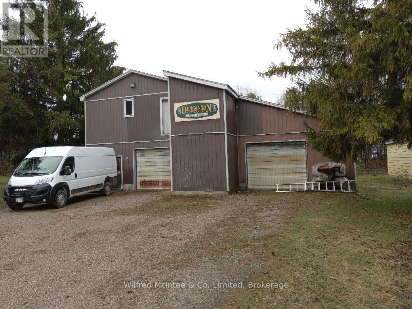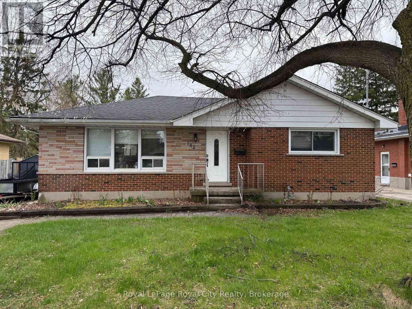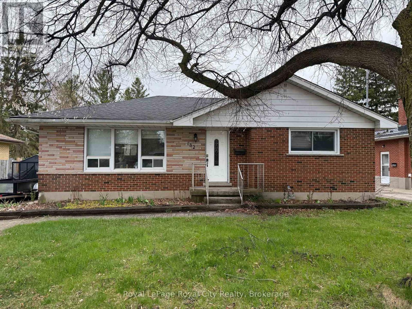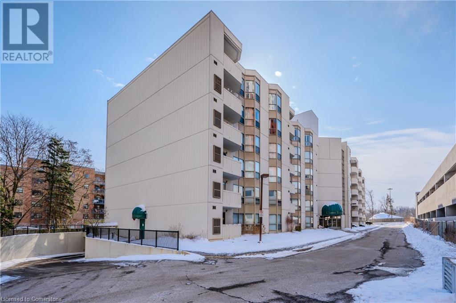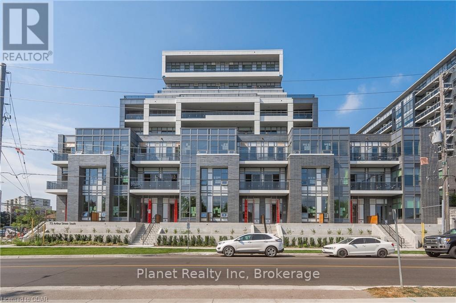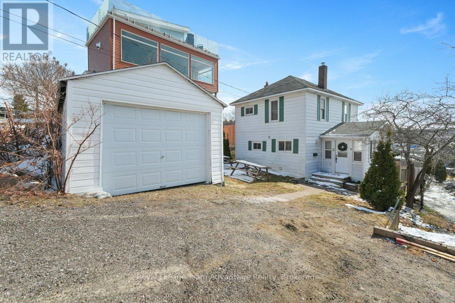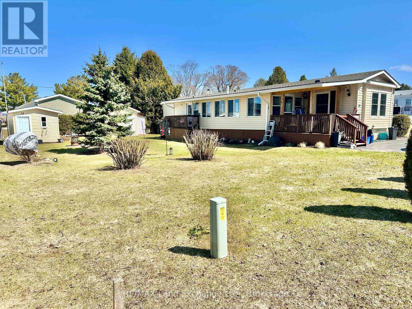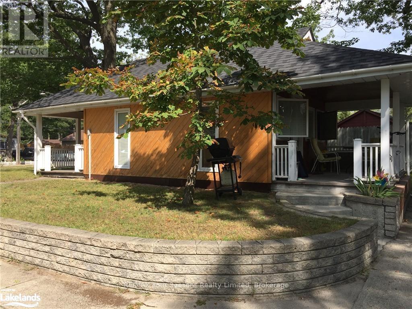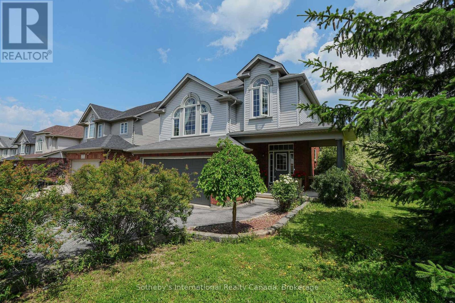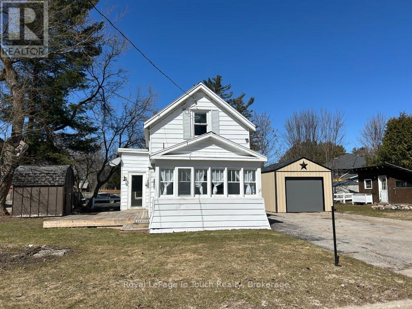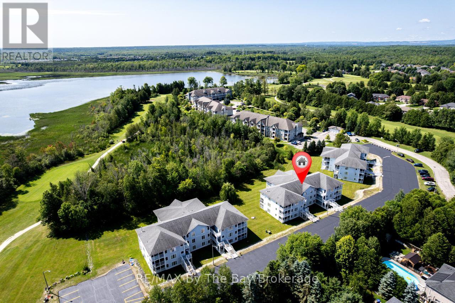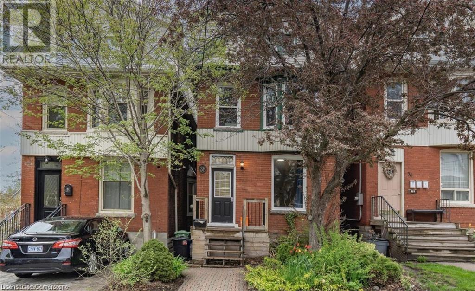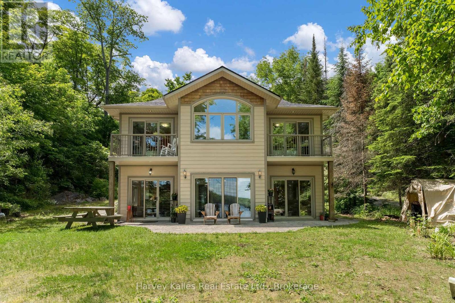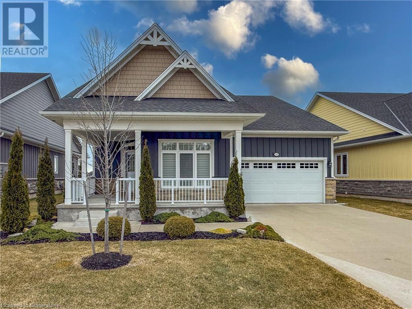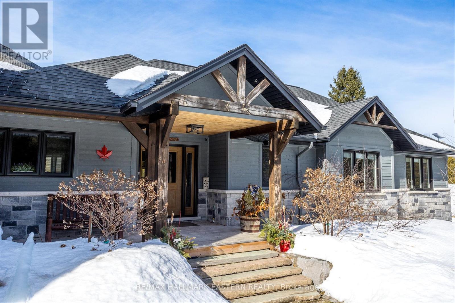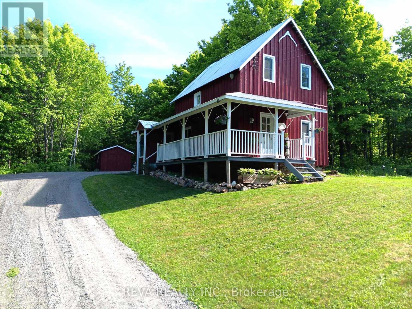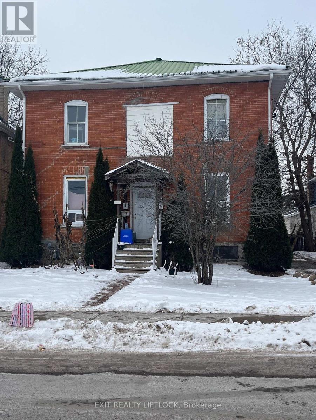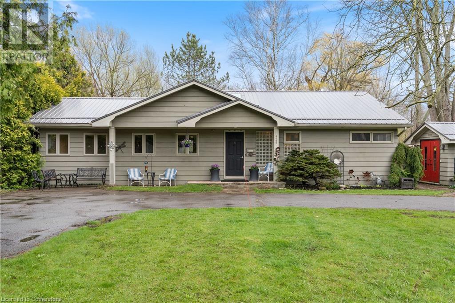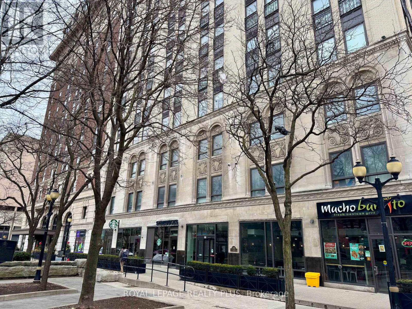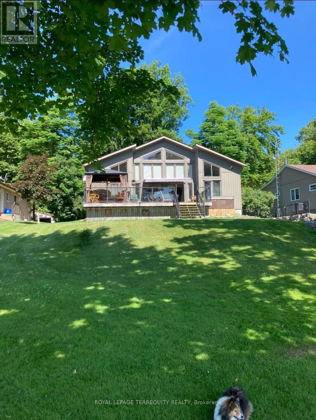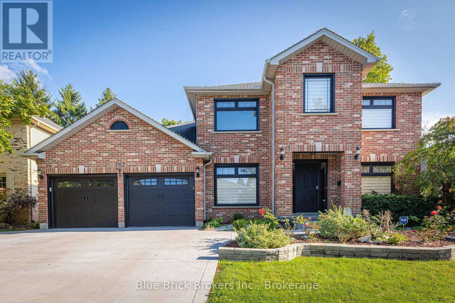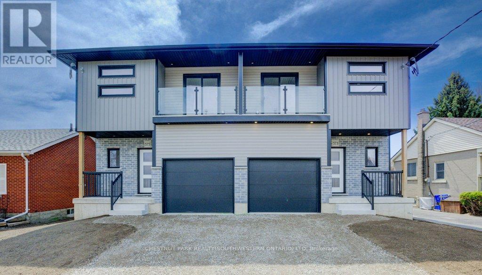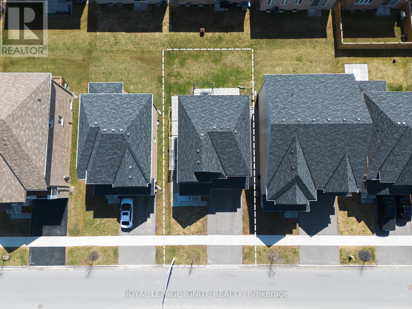18 Clarinda Street S
South Bruce, Ontario
Charming Family Home with Prime Location* Welcome to your new oasis! This delightful three-bedroom, two-bathroom home is perfectly situated, backing onto a vibrant ballpark, baseball diamond, arena, and fairgrounds. Imagine the convenience of living just steps away from recreational activities and community events! This move-in ready residence features a cozy gas heating system to keep you warm during those chilly nights. Nestled on a mature lot, the property offers ample space for outdoor enjoyment and gardening. One of the standout features of this home is the spacious sunroom, where you can relax and watch the grass grow, soaking in the warmth of the sun. Its the perfect spot for morning coffee or evening relaxation after a long day. Don't miss the opportunity to make this fantastic home yours! Ideal for families and individuals alike, it combines comfort, convenience, and a great community atmosphere. Schedule a viewing today! (id:59911)
RE/MAX Land Exchange Ltd
516396 11th Line
East Zorra-Tavistock, Ontario
Welcome to this exceptional 100+ acre property, ideally located just outside of Hickson in Oxford County's thriving agricultural region. With approximately 85 acres of high-quality, workable land available for the 2025 crop year, this is a rare offering also featuring a beautifully maintained century-old 4-bedroom, 2-bathroom home with over 3,000 square feet of living space. Thoughtfully updated while preserving its original character, this home offers a generous yet inviting layout, geo-thermal heating, a newer well, and an attached two-car garage. Whether you're dreaming of peaceful country living or looking to add a valuable parcel to your agricultural portfolio, this standout property is ready for its next chapter. (id:59911)
Home And Company Real Estate Corp Brokerage
59 Rattenbury Street W
Central Huron, Ontario
Attention handymen and savvy investors! This spacious 4-bedroom home in Clinton is brimming with potential and waiting for your personal touch. Located in a desirable neighbourhood just a short walk from downtown and the local hospital, this fixer-upper offers a rare opportunity to create your dream home in a prime location. Inside, you'll find plenty of room for a growing family or creative renovations, while outside, a large yard provides ample space for gardening. Best of all, it's priced affordably, making it perfect for first-time buyers, flippers, or anyone looking for a great value. Enjoy the peaceful small-town atmosphere while being just a 15-minute drive from the stunning beaches of Lake Huron. Dont miss this chance to invest in a property with loads of potential and a fantastic location. (id:59911)
RE/MAX Reliable Realty Inc
12 Inverlyn Crescent S
Kincardine, Ontario
Located in Kincardine's sought after Huron Ridge sub-division sits this well cared for 3 level side-split home situated on a corner lot steps from the Kincardine Golf & Country Club, Kincardine's Trail system, Hospital and the sandy beaches of Lake Huron. This 3+1 bedroom, 1.5 bathroom home is vacant and ready for quick possession. The home is baseboard electric heated but supplemented well with highly efficient ductless air/heat pump and a gas fireplace in the lower rec room. Call to schedule your personal viewing today! (id:59911)
RE/MAX Land Exchange Ltd.
35 Joseph Street
Ashfield-Colborne-Wawanosh, Ontario
Steel clad building with 2,400 sq. ft. on main level and upper 1,250 sq.ft. office/display area. Former kitchen manufacturing business. Main level has 2 large rooms, office and 2 pc bath. Upper area has an office, show room, 2 pc bath and storage area. Price is for the vacant building. All remaining wood working equipment /fixtures and materials are available for sale over and above asking price. Heating is EBB and wood. 200 amp hydro service. Municipal water, septic is holding tank only which is located in the front yard. Closed drain runs through the rear of the property. Zoning is Village Residential. Buyer to determine if property can be used as a residential/commercial use. (id:59911)
Wilfred Mcintee & Co. Limited
35 Joseph Street
Ashfield-Colborne-Wawanosh, Ontario
Steel clad building with 2,400 sq. ft. on main level and upper 1,250 sq. ft office/display area. Main level has two large rooms, office and two piece bath. Upper area has an office, show room, two piece bath and storage area. Price is for the vacant building. All remaining wood working equipment/fixtures and materials are available for sale over and above the asking price. Heating is EBB upstairs, electric wood on main level. 200 amp hydro service. Municipal water, septic is holding tank only which is located in the front yard. Closed drain flows though the rear of the property. Zoning is Village Residential. Buyer to determine if property can be used as a residential/commercial use. (id:59911)
Wilfred Mcintee & Co. Limited
Lot A - 87 Corrievale Rd
Georgian Bay, Ontario
Imagine the endless possibilities that await you on this expansive 2.58-acre wooded lot in Port Severn, where your vision of a dream home can truly come to life. This generous parcel of land provides the perfect canvas for crafting a cozy cottage, a modern family retreat, or a luxurious getaway. Nestled among lush trees and the tranquil beauty of Georgian Bay, this location offers an ideal blend of peace, privacy, and potential. Picture designing your perfect sanctuary, surrounded by nature's serenity, where every window frames a picturesque view. The nearby local park and convenient water access invite you to embrace an active, outdoor lifestyle with opportunities for kayaking, swimming, and fishing right at your doorstep. Whether you seek adventure or relaxation, this setting allows you to enjoy the best of both worlds. With a boat launch just minutes away, you can effortlessly explore the stunning waterways and hidden coves of the Muskoka's, making every weekend a new adventure. This isn't just a piece of land; it's your opportunity to build the life you've always dreamed of in a breathtaking natural setting. Seize this chance to create a retreat that reflects your unique style and passions, all while surrounded by the beauty of Georgian Bay. Your dream awaits! (id:59911)
Corcoran Horizon Realty
Main - 182 Metcalfe Street
Guelph, Ontario
Bright, one-level living in a charming Guelph neighbourhood - $2,350/month + Utilities, available July 1. Located in the quiet, established General Hospital area, this nicely maintained main-floor unit offers 3 bedrooms, a 4-piece bathroom, and a convenient one-level layout. The galley-style kitchen features white cabinetry, a built-in cooktop and oven, and is complemented by neutral paint tones throughout. The living and dining areas overlook the large front-facing window, filling the space with natural light. Enjoy the convenience of in-suite laundry (stackable washer/dryer), use of the front yard, and parking for two vehicles (tandem). Just minutes from Guelph General Hospital, nearby parks, and walking trails - this is a bright and comfortable space in a great location. (id:59911)
Royal LePage Royal City Realty
Basement - 182 Metcalfe Street
Guelph, Ontario
Recently Renovated 2-Bedroom Basement Apartment in Prime Guelph Location - $1,850/month + Utilities. Welcome to 182 Metcalfe Street, a recently renovated basement apartment offering comfort, convenience, and stylish finishes. This 2-bedroom, 1-bathroom unit features a private rear entrance and several basement-level windows that bring in plenty of natural light. Enjoy the open-concept kitchen, dining, and living area complete with stainless steel appliances, pot lights, neutral paint tones, and overhead lighting. The in-suite laundry is conveniently located in the 3-piece bathroom. A Murphy bed in the second bedroom offers flexible space for guests or a home office, and there's additional handy storage tucked under the staircase. Step outside to the backyard for your enjoyment. One parking space is included. Located just minutes from Guelph General Hospital, parks, and beautiful trails - this home is ideal for those seeking a quiet, well-maintained space in a great neighbourhood. (id:59911)
Royal LePage Royal City Realty
3267 King Street E Unit# 304
Kitchener, Ontario
Looking for the perfect downsize? This one is for you! Welcome to the Cameo building in Kitchener! This beautifully updated 2-bedroom, 2-bathroom condo offers 1,180 sq. ft. of spacious living in a prime central location. Close to the mall, Highway 401, 7/8, and public transit, this unit provides easy access to everything you need. Inside, you’ll find newer flooring and a modernized kitchen, ample storage space, updated kitchen appliances, in-suite laundry, and a large primary bedroom with an ensuite bathroom. Step out onto the balcony and enjoy your own private outdoor space. Also featuring an under ground parking space and a locker for storage. The Cameo building offers fantastic amenities, including a pool, sauna, and gym. Plus, the vibrant community atmosphere makes it truly special, with organized events, card games, and opportunities to connect with neighbors. Don't miss out on this fantastic opportunity - schedule your showing today! (id:59911)
The Agency
73 Arthur Street S
Guelph, Ontario
Parking space available very close to downtown! Located at 73 Arthur Street South, one space in the parking garage is available with an electric vehicle charging station! Open to residents of 53, 63, or 73 Arthur St. S. (id:59911)
Planet Realty Inc
3 Gibson Street
Parry Sound, Ontario
Welcome to 3 Gibson Street a charming in-town home with front row views of the Parry Sound harbour. This 3-bedroom, 1-bath property blends timeless character with everyday functionality is just steps from downtown amenities, schools and the waterfront. The main floor features a cozy living room, a compact dining nook and a bright kitchen with built-in laundry for added convenience. A mudroom/foyer at the back entrance helps keep things tidy year-round while the covered front porch offers a peaceful spot to take in the harbour view, perfect for your morning coffee or evening unwind. Upstairs you'll find three comfortable bedrooms and a full 4-piece bathroom offering a private and practical layout for families or guests. With its walkable location, scenic outlook and well-kept charm, 3 Gibson Street is an ideal choice for first-time buyers, downsizers or anyone looking for an affordable home in a vibrant community. (id:59911)
Royal LePage Team Advantage Realty
30 - 332 Concession 6 Road
Saugeen Shores, Ontario
Spacious Mobile Home in the Heart of Saugeen Shores. Nestled in this vibrant community, this charming 2-bedroom, 2-bathroom mobile home offers the perfect blend of comfort and convenience. The large primary bedroom boasts its own private ensuite and walk-in closet. Designed for easy living, this home features both a cozy family room/den and a bright living room, giving you plenty of space to relax. The eat-in kitchen is perfect for casual dining. There is also a laundry area as well as a good amount of storage. Located just minutes from the stunning shores of Lake Huron, local shops, restaurants, and recreational trails, this home offers the best of Saugeen Shores living. Whether you're looking for a peaceful retreat or an active lifestyle, this property is a fantastic opportunity. Land lease is $600 per month. (id:59911)
RE/MAX Land Exchange Ltd.
112 Admirals Trail
Blue Mountains, Ontario
Unique opportunity to own in the most efficient, well-built phase of the Cottages at Lora Bay. This sought-after Aspen Model is an Energy Star-qualified home, built in 2019 & situated on a premium lot close to the private Lora Bay Beach. Embrace the lifestyle amenities of the Cottages, surrounded by the award-winning 18-hole Lora Bay golf course, a resident-exclusive clubhouse, a bistro, a high-end fitness room, and a private beach. This phase is the only one constructed to such a high standard, featuring triple-pane windows, an electric air source heat pump for primary heating/cooling, high-efficiency natural gas furnace, 200-amp service w rough-in for solar panels and an EV charger, upgraded insulation, & more. The beautifully landscaped lot boasts mature gardens & trees for added privacy, along with a stone paver driveway for a touch of curb appeal. Enjoy your morning coffee on the covered porch while taking in the views of Georgian Bay and watching the waves roll in. Inside, the open-concept living area is enhanced by cathedral ceilings, hardwood flooring throughout, and a cozy gas fireplace. The spacious kitchen features granite countertops and backsplash, stainless steel appliances, a large island, and a walk-in pantry. The spacious dining area comfortably accommodates seating for 10, making it ideal for entertaining. The primary bedroom offers a serene retreat with a walk-in closet and a 3-piece ensuite with a glass shower. The main floor is complete with a stunning guest bedroom with 11' ceilings, a powder room, and a laundry room with convenient garage access. Upstairs, discover a generous guest bedroom with double closets and a loft area, ideal for a second living space. The unfinished basement provides ample storage or the potential for future customization. A 2-car garage offers plenty of storage space for all your needs. This Lora Bay gem offers the perfect blend of luxury, comfort, and community, making it a truly remarkable place to call home. (id:59911)
Royal LePage Locations North
1055 Mosley Street
Wasaga Beach, Ontario
This a for a three month seasonal lease only with total rent of $4500 due upon accepted lease and prior to occupancy as well as $500 cleaning deposit. No smoking and no pets. Exceptionally sweet, private and clean residence with lots of windows, hardwood floors, a front and a back private porch. The dwelling is a 325 square foot stand alone residence that is bachelor style open concept. The kitchen, living area, and bedroom are all an open space with no separations. The unit is furnished and is ready for immediate occupancy. All utilities included but cable and internet if desired are at tenants own expense. (id:59911)
RE/MAX Four Seasons Realty Limited
3 Alyssa Drive
Collingwood, Ontario
Fabulous 3 bedroom home located on Georgian Meadows, steps to the trail system and minutes to downtown Collingwood, ski hills and golf courses. This exceptionally well kept Hampshire model is on a premium wide 66 foot corner lot and offers great space for a family. The main floor features an eat in kitchen with 5 burner gas stove, breakfast bar, floor to ceiling custom cabinetry and door to a deck offering a spacious fully fenced yard. The living and dining room have hardwood floors and large windows flooding the interior with natural light. The bonus family room, located above the garage, offers 10' ceilings and is a great space for kids to hang out. The upper level has 3 good sized bedrooms, including a primary suite with 5 piece ensuite bathroom and laundry room.The double car garage has inside access to a mud room and the unfinished basement offers tons of room for future finishing. (id:59911)
Sotheby's International Realty Canada
31 Wolfe Street
Penetanguishene, Ontario
Welcome to your perfect starter home located in a family-friendly neighbourhood close to Georgian Bay. This 2 bed 2 bath is a truly affordable home right in the heart of Penetanguishene. A welcoming updated eat-in kitchen with a kitchen island for preparation and conversation is a cozy space for entertaining friends and family. Soak up the warm summer sun with a good book in the sunroom or host a get together with friends and family on the large side deck. The generous master bedroom has a convenient ensuite washroom. For added ease there is main floor laundry. This cute and cozy home will provide comfortable living on a good size in town lot with modernized bathrooms, multiple walkouts and with 2 garden sheds and a detached workshop you won't be lacking in outdoor storage. The large driveway offers ample space for multiple car/RV/trailer parking. Walking distance to schools, shopping, parks, walking trails, splash pad, beach and Georgian Bay. This home is great for first-time home buyers, an investor looking for a great opportunity or those looking to downsize. May allow for a possible severance! Why rent when you can own your own private space. Don't miss out on the opportunity to enter the housing market! (id:59911)
Royal LePage In Touch Realty
116 - 55 Trott Boulevard
Collingwood, Ontario
This fully-furnished 2-bedroom, 2-bathroom condo shines like a gem. Generous floor plan spanning 2 levels! Open-concept kitchen and living spaces. Cathedral ceilings and expansive windows. The gas fireplace keeps the unit toasty in the winter and central A/C is available for hot summer days. Sip your morning coffee outside on the balcony - overlooking mature trees & the bay in the distance. Natural gas BBQ hookup available. The bedrooms and bathrooms are located on separate levels, offering a greater sense of privacy. En-suite laundry. Office desk and chair provided. A great place to work & play with outdoor activities at your doorstep. Conveniently located close to waterfront trails, golf courses, wineries, beaches. golf courses and ski hills. A short drive to Blue Mountain Village. Well located, within walking distance of shops and restaurants (Cranberry Mews Plaza). One parking space provided as well as a storage locker. Note: The unit is located on the second floor (accessible by stairs). Available from May 1st onward. Annual lease. Full application package required. Utilities are not included. (id:59911)
Royal LePage Locations North
2 - 20 Mulligan Lane
Wasaga Beach, Ontario
Nestled in the peaceful and sought-after Marlwood Golf Course community, this bright and spacious 1,243 sq. ft. corner unit is the perfect retreat for golfers, hikers, and nature lovers. With direct views of the Marlwood Golf Course and close access to the parking area, this well-designed condominium offers 2 large bedrooms and 2 full bathrooms, including a primary suite with an ensuite and access to the fully screened deck that connects to the living room and overlooks the serene green space. Plenty of storage and closet space make this condo a pleasure to live in. The generous second bedroom provides ample space for a queen- or king-size bed. The open-concept kitchen features stainless steel appliances, a dining area, and a spacious living room with a gas fireplace, all leading to the screened balcony with peaceful views. A second deck, accessible from the kitchen, offers a natural gas BBQ hookup, additional storage, and a refreshing breeze ideal for outdoor enjoyment. Additional conveniences include in-suite laundry with a new full-size washer and dryer, as well as plenty of visitor parking. The furnace is new as of December 2023. Pets are welcome in this condo corp with some restrictions. Just a few minutes drive to the beach, Stonebridge Town Centre, restaurants, a medical center, and more, with hiking trails and Wasaga Beach Provincial Park just moments away. A perfect place to call home don't miss this opportunity! (id:59911)
RE/MAX By The Bay Brokerage
38 Inchbury Street Unit# 2
Hamilton, Ontario
Exceptional Opportunity in this newly renovated building! Unit 2 offers a spacious one-bedroom layout with bright, modern finishes. Heat and water are included in the rent, with hydro paid separately by the tenant. Street parking is available, and tenants can enjoy access to the shared backyard. Laundry is shared and is located in basement. Conveniently located just steps from Victoria Park, a nearby shopping mall, Go Station, and Hwy 403, making it an ideal choice for tenants seeking comfort and easy access to amenities. (id:59911)
RE/MAX Escarpment Realty Inc.
38 Inchbury Street Unit# 3
Hamilton, Ontario
Exceptional Opportunity in this newly renovated building! Unit 3 offers a spacious one-bedroom layout with bright, modern finishes. Heat and water are included in the rent, with hydro paid separately by the tenant. Street parking is available, and tenants can enjoy access to the shared backyard. Laundry is shared and is located in basement. Conveniently located just steps from Victoria Park, a nearby shopping mall, Go Station, and Hwy 403, making it an ideal choice for tenants seeking comfort and easy access to amenities. (id:59911)
RE/MAX Escarpment Realty Inc.
21 Willis Drive
Brampton, Ontario
GOOD BONES IN THIS SQUEAKY CLEAN THREE LEVEL BACKSPLIT ON A QUIET TREE LINED STREET IN POPULAR PEEL VILLAGE CLOSE TO SHOPPING, SCHOOLS, TRANSPORTATION AND RECREATION FACILITIES. UPDATED FURNACE, C/AIR, INSULATION, WINDOWS AND BATHROOMS. NEEDS SOME UPDATING BUT A GREAT OPPORTUNITY TO INVEST IN THIS GREAT FAMILY NEIGHBOURHOOD WITH MANY HOMES UNDERGOING MAJOR RENOVATIONS. (id:59911)
Right At Home Realty
9 - 1161 Sandwood Road
Muskoka Lakes, Ontario
Discover your dream waterfront retreat in the heart of Muskoka, where luxury and natural beauty converge to create the perfect lakeside haven. This stunning property offers everything you could desire in a waterfront home, with features that cater to both indoor and outdoor use, enjoyment and most importantly relaxation. Situated on a large lake, this magnificent property boasts a rare combination of flat land and SE exposure, ensuring you can bask in the morning sun and enjoy breathtaking sunrises over the water. Everyone will enjoy the flat outdoor recreational area in between the cottage and your very own private beach. The centrepiece of this exceptional property is a newer 4-bedroom home, designed with modern amenities and showcases top notch workmanship, in this well cared for structure. Open-concept living areas to the spacious kitchen equipped with beautiful cabinetry and loads of storage. Large windows frame picturesque views of the lake from both levels, creating a seamless connection between the indoors and the serene outdoor scenery. Each bedroom is generously sized, providing ample space for family and guests. For water enthusiasts, the existing dryland boathouse on the shore is a prized feature, providing convenient storage and easy access to the water. Whether you're an avid boater, fisher, tuber, skier, or paddler this boathouse is a valuable asset that enhances your waterfront lifestyle. Start enjoying the Muskoka lifestyle from day one. At this prime location on one of the region's most coveted areas, you'll have endless opportunities for outdoor activities. The nearby towns offer charming shops, fine dining, and cultural attractions, ensuring you have everything you need within reach. A convenient stop at Taylor Farms on the way to the cottage will result in some of the freshest most delicious strawberries your tastebuds have ever tasted. Act now and summer 2025 could look a lot different. (id:59911)
Harvey Kalles Real Estate Ltd.
19 Gamble Lane S Unit# 76
Port Dover, Ontario
This clean and bright executive townhome is in a 50 and over community that offer’s many perks such as a leash free dog park, preferred access to private lakefront swim dock pickleball courts and more. It was built with solid brick and stone with hardiboard accents for maintenance free living. Low and stable monthly condo fees of 217.00 include grass cutting, snow removal and lawn irrigation. This open concept home has a south backyard with a 12' x 26' concrete patio with privacy landscaping and remote awning with lighting and wind sensor. The front door includes an invisible screen which invites the lake breezes through. Luxury vinyl throughout the main floor creates a seamless look and pairs beautifully with the offset custom ceramic tiles in the bathrooms and foyer. The modern light-colored kitchen includes full height solid wood cabinets, granite counters, ceramic backsplash, crown molding, stainless-steel built-in appliances, pull outs, under counter lighting, double sink with pull down faucet and a pantry. The basement was professionally finished by the builder and includes dricore sub floors, a large cozy family room, a spare room, a 3pc bathroom and a large storage room with a commercial grade owned HWT. If you are looking for a quality townhome in Port Dover that is just a walk away from town, look no further. Call today! (id:59911)
RE/MAX Erie Shores Realty Inc. Brokerage
140 Schooner Drive
Port Dover, Ontario
Imagine yourself relaxing in your lanai on a premium golf course lot overlooking the picturesque Par 4 16th hole. This can be your reality in this 6-year-old bungalow with loft plus finished basement in a 50 and over Adult Lifestyle Community (dovercoast.ca). Low monthly fees provide you with snow removal, grass cutting and irrigation. This home is full of upgrades, immaculately kept and move in ready. The interior is beautifully decorated, bright and airy with a soaring 14-foot cathedral ceiling and gas fireplace in the living room/dining room with a wall of windows looking out over the course. The chef’s kitchen boasts ample storage, stainless steel appliances and gorgeous granite counters. The main floor offers a large entrance with a reading room/office, stunning laundry room and powder room. Escape into the main floor primary bedroom complete with a four-piece ensuite leading to a large customized walk-in closet. The loft contains two private guest rooms, one with a three-piece ensuite. Entertain in your professionally finished basement complete with a second gas fireplace, a three-piece bathroom, and ample storage space. With home ownership at Dover Coast comes access to pickleball courts, a communal garden and David’s Restaurant with privileges to the lakefront infinity deck and swim dock. You will be a short walk from the beach and the many boutiques and restaurants Port Dover has to offer. The value in this property can’t be compared and will be a joy to show. (id:59911)
RE/MAX Erie Shores Realty Inc. Brokerage
134 Stanley Street
Collingwood, Ontario
TIMELESS DESIGN, UNMATCHED COMFORT, & IDEAL LOCATION! This elegant raised bungalow is nestled in a prime location close to the Georgian Trail, parks, shopping, skiing, and golf, and within walking distance to St. Mary's C.S and Collingwood C.I. Sitting on a 166 ft deep lot, the home stands out with Maibec siding, stone accents, a covered front porch, and landscaped gardens. Over 2,300 sq. ft. of living space showcases soaring cathedral ceilings, pot lights, ceiling fans, and abundant natural light. The chef-inspired kitchen by Sterling Custom Kitchens is designed for both style and function, offering granite counters, a subway tile backsplash, a breakfast bar, a walk-in pantry, and under-cabinet lighting. High-end stainless steel appliances include a gas range, Frigidaire Professional full-size side-by-side fridge and freezer, Silhouette Professional dual-zone beverage fridge, Maytag dishwasher, and a built-in range hood. A walkout leads to a covered deck, perfect for outdoor dining, overlooking the partially fenced backyard. The Valcourt Antoinette wood-burning fireplace with a modern stone facade brings warmth to the open-concept living and dining space, while the family room over the garage with its sloped ceiling offers a cozy retreat. Hand-scraped maple hardwood floors, custom light fixtures, and window coverings add character throughout the home, while hardwood stairs with wrought iron railings make a striking statement. The primary bedroom boasts a fluted wood feature wall and a walk-in closet, while its ensuite offers a soaker tub, a glass walk-in shower, and a dual vanity with granite counters, and the second bedroom features a loft area. The unfinished basement with large windows and laundry provides incredible potential. Wired for a generator and complete with a double-car garage with inside entry to a mudroom, plus a paved driveway with parking for four and no sidewalk, this #HomeToStay offers thoughtful design, modern comforts, and a prime location. (id:59911)
RE/MAX Hallmark Peggy Hill Group Realty
250 Bellevue Street
Peterborough North, Ontario
Welcome to 250 Bellevue St. a 3-bedroom 1-bathroom brick bungalow that is located in Peterboroughs North end. This home has watched the same family grow for the last 60 years and is now looking for the next family to make it their own. The main floor has 3 bedrooms, 4 piece bathroom, good sized living area and a kitchen with a small dining area. The partially finished basement has a large family room area, laundry room, workshop/utility room and an office/potential bedroom ready for your finishing touch. Just steps away are both St. Annes Catholic School and Queen Elizabeth Public School and in less than a 5-minute drive from several grocery stores, restaurants and shopping. Everything you need close by! (id:59911)
Exit Realty Liftlock
2151 Little Chipmunk Road
Douro-Dummer, Ontario
Unparalleled Lakeside Living on White Lake - Experience the perfect blend of luxury & nature in this breathtaking 3-bedroom, 2-bathroom home or cottage, exquisitely renovated in 2022 with modern sophistication & comfort in mind. Set on a level lot with a sandy beach, this lakeside retreat offers swimming, fishing & panoramic views of sparkling White Lake. Designed with thoughtful elegance, the private primary suite is your own personal spa-like sanctuary featuring spectacular lake views, a rejuvenating steam shower, & heated floors. A cozy bunkie is ideal for guests, while the detached garage & boathouse provide ample storage for all your gear & toys. Tucked away on a peaceful dead-end road along a coveted canoe route, this property offers tranquility & privacy; yet its just a short stroll to the prestigious Wildfire Golf Club & scenic Stony Lake, while only 20 minutes to Lakefield or 1.5 hours from the GTA perfect for weekend escapes or year-round living. Watch wildlife from your deck, paddle calm waters at sunrise, & relax by the shore each evening. Whether you're seeking a serene getaway or a luxurious full-time residence, this rare gem offers a lifestyle of beauty, comfort, & connection with nature. Complete list of extensive renovations available. 35 mins to Peterborough hospital and 40 mins to Campbellford hospital (id:59911)
RE/MAX Hallmark Eastern Realty
487 Fairbairn Road
Kawartha Lakes, Ontario
A custom-built gem nestled in the scenic community of Bobcaygeon. Discover the perfect blend of comfort, craftsmanship, and contemporary design that this exceptional home offers. No detail has been overlooked here with 3 spacious bedrooms, 3 full bathrooms, 2 powder rooms, the epitome of detail in the fine chef's kitchen featuring heated floor, stainless appliances, granite counters and a custom island with live-edge counter. A 4-season sunroom gives you panoramic views and natural light in every season. The main floor family room has cathedral ceilings and a 2-sided propane fireplace making your living space warm and inviting. A finished walkout basement which is perfect for entertaining, guest space, or a home office, 3 pc bathroom, as well as a fully sound insulated home theatre room with surround sound wiring. The highly efficient furnace is hybrid dual fuel (wood and oil) for cost effective heating. All this and more with a beautiful finished loft above the attached 3-car garage (heated & insulated), a separate garage (insulated) for your RV or toys, hot tub, 20 x 30 commercial greenhouse, fenced yard for the kids and dogs, fruit trees, landscaped on a 1.4 acre lot and situated on a municipal road. The Kawartha Lakes region offers a wonderful lifestyle with boating, fishing and golfing all within a few minutes away, together with shopping, restaurants and within 1 hour of the GTA. (id:59911)
RE/MAX Hallmark Eastern Realty
14 Briarwood Crescent
Belleville, Ontario
Nestled in one of Belleville's sought after east end neighbourhoods, you'll find this well maintained 4bd 2 bath home where pride of ownership shines throughout. The kitchen was completely redone (2019) with plenty of cupboards , beautiful quartz countertops and stylish backsplash. The living/dining room boasts hardwood floors and an abundance of natural light.The upstairs features 3 bds and a 3 pc bathroom. Just a few steps down from the kitchen is the cozy family room making it ideal to watch the kids while prepping dinner. This level also features another bedroom, bathroom and walk-in closet. . .Off the family room you'll step out into the sunroom which overlooks the backyard oasis For even more living space, the lower level has a large rec room with wet bar and built-ins as well as laundry/utility area , cold room and a huge amount of storage in the crawl space The backyard is a perfect spot for entertaining with the heated 16x32 ft kidney shaped pool, sunroom, patio and so very private with no neighbours behind. Your own little oasis to enjoy those "staycations" . Attached garage, plenty of parking and close proximity to so many amenities . This is a house you will want to call HOME ! (id:59911)
Royal LePage Proalliance Realty
1476 Hillsview Road
Hastings Highlands, Ontario
Five minutes from Maple leaf Ontario is a quaint 2 bedroom farmhouse built in 1917 on 6 wooded acres with ultimate privacy just waiting for a unique buyer, that longs for peace and quiet. This home is move in ready, freshly painted and most furnishings will stay. Outdoors you have a large yard, walking trails and a small creek on the property, also a workshop type shed, storage shed, wood storage and for the guests a bunkie with a great fire pit area set back from the house for privacy. This property is situated amongst other farms but at the end of the road with total privacy only 20 minutes from the town of Bancroft for hospital and shopping. You still have area access to ATV/Snowmobile trails and many lakes for any outdoor minded folks. Its time to check out this property today for what it has to offer! (id:59911)
Reva Realty Inc.
155 Stewart Street
Peterborough Central, Ontario
This Four Plex downtown property features four 2 -bedroom units, offering an excellent opportunity for investors. Each unit offers ample living space and large windows for plenty of natural light. The property also includes parking for up to 6 vehicles, providing convenience for tenants and guests alike. Located in a vibrant area, this property is just steps away from a variety of shopping options, ensuring easy access to everyday essentials and stores. Public transportation is a breeze with a nearby bus route, making commuting simple. With its prime location and desirable amenities, this property is a fantastic investment opportunity. **EXTRAS** All rental units include water, each tenant pays their own hydro. Unit A Rent - $1400. Unit B Rent - $1400. Unit C Rent - $1100. Unit D Rent - $1200. (id:59911)
Exit Realty Liftlock
168 Summerset Drive
Barrie, Ontario
Welcome to 168 Summerset Drive in Barrie! A Modern Gem Nestled in the highly sought-after Ardagh community! This stunning home built in 2021, is the perfect blend of contemporary style and family comfort. Sitting on a premium corner lot with a fully fenced yard, this home offers an abundance of natural light, spacious living areas, and a beautifully designed layout. This home offers 3 Generously Sized Bedrooms. Each bedroom offers ample closet space, and large windows. Enjoy the convenience of a master ensuite, plus a spacious ensuite bathroom with soaker tub .Open Concept Living The bright and airy main floor boasts a modern kitchen with stainless steel appliances, a cozy living area, and a dining space, perfect for family gatherings or entertaining guests. Upgraded Finishes From hardwood flooring to elegant light fixtures, this home is thoughtfully designed with high-quality finishes throughout.Convenient Location Just minutes from schools, parks, shopping, and easy access to major highways, making this location ideal for commuters and families alike.This home offers the perfect balance of modern living, luxury, and practicality in a peaceful neighborhood setting. Dont miss out on the opportunity to call 168 Summerset Drive your new home! (id:59911)
Royal LePage First Contact Realty Brokerage
7 Brechin Crescent
Moonstone, Ontario
Welcome to your dream home! This beautifully crafted and fully upgraded bungalow offers 1,700 sq ft of thoughtfully designed living space, nestled on a spacious 0.481-acre mature lot in a peaceful, sought-after neighborhood. With three generous bedrooms and two full bathrooms, this home showcases a fabulous layout, timeless finishes, and a warm modern farmhouse vibe. The open-concept design is ideal for today's lifestyle, anchored by a chef-inspired kitchen featuring elegant quartz countertops, custom cabinetry, and upscale fixtures. The inviting living room centers around a cozy gas fireplace accented by shiplap and a rustic beam mantelpiece, perfect for relaxing or entertaining. Neutral-toned wide plank hardwood flooring and wall colors provide a versatile backdrop, making decorating effortless. Enjoy meals in the light-filled breakfast area with walk-out access to a covered porch, overlooking a professionally landscaped yard. The seller has invested over $35,000 in premium landscaping, irrigation, and fencing, creating a private outdoor oasis. Both bathrooms boast quartz surfaces & modern fixtures, while the luxurious primary en-suite has a freestanding tub and a custom glass and tile shower. The primary suite features a walk-out to a covered porch, perfect for enjoying morning coffee while taking in nature. Additional upgrades include designer light fixtures, custom blinds and window coverings, a water softener, and an EV charging outlet in the garage. The exterior features classic board-and-batten siding and stone accents, delivering timeless curb appeal. A long driveway accommodates multiple vehicles, and the oversized, extra-deep double garage offers interior access to the basement. The basement is an open canvas ready for your personal touch. Located in a quiet enclave just minutes from Mount St. Louis ski hill and wide-open natural spaces, this sun-drenched home offers the perfect balance of comfort, style, and functionality. (id:59911)
Keller Williams Experience Realty Brokerage
5 Wellington Street S Unit# 1411
Kitchener, Ontario
Welcome to the Station Park Condos! This brand new 1 bedroom + Den condo is located in the heart of DTK, steps away from transit, Google, UW School of Pharmacy, and all the amenities. Featuring an open concept floor plan with balcony from the 14th floor overlooking the city. Building amenities include the pool, fitness center, lounge and concierge. Unit 1411 at 5 Wellington, where executive living meets modern comfort. This remarkable apartment condo offers more than just a place to live it provides a lifestyle. Conveniently located near everything that matters, this home is perfect for those who value both style and functionality. Large windows flood the space with natural light, creating a warm and inviting atmosphere while ensuring it feels open and airy far from the confines of a typical apartment. The spacious living area, complete with a walkout to a generous patio, is perfect for hosting game nights, enjoying lively conversations, or simply relaxing with your favorite show. The bedroom is a retreat in itself, boasting ample space, large closet, and another beautiful window. Paired with a luxurious four-piece bathroom, this home perfectly blends elegance and practicality. Station Park elevates your living experience with an unparalleled array of amenities. Enjoy bowling, billiards, or a barbecue on the expansive outdoor patio. Connect with neighbors at the bar, host memorable events in the private dining area, or pursue your fitness goals in the state-of-the-art gym featuring free weights, cardio equipment, and a swim spa. With its oversized ceilings, abundant natural light, premium amenities, and unbeatable location, this Unit offers a truly exceptional lifestyle. Experience the perfect balance of sophistication and convenience this is more than a home; it's your dream come true. (id:59911)
Homelife Maple Leaf Realty Ltd
425 Norfolk Street S
Simcoe, Ontario
Welcome to your own private oasis nestled within nature's embrace in the heart of Simcoe, Ontario — where tranquility meets convenience and every day feels like a retreat. This exceptional 2-bedroom, 2-bath home offers complete privacy and serene surroundings, with beautifully landscaped gardens and breathtaking views of a spring-fed pond and the adjacent Brook Conservation Area. Step inside to discover a thoughtfully designed kitchen featuring a central island, skylight, cathedral ceilings, granite countertops, built-in appliances, a large single metal sink, and newer hardwood floors — all flowing seamlessly into a cozy sitting area with French doors that open onto a private deck, ideal for entertaining or quietly soaking in nature's beauty. The expansive Living/Dining Room with a gas fireplace offers panoramic views of the incredible rear yard, while the primary bedroom indulges with a spacious ensuite, large corner jetted tub, glass block windows, heated floors, and a convenient laundry area. A second bedroom with its own ensuite and heated floors ensures comfort for guests or family members. Beyond the home, a separate insulated and air-conditioned studio/workshop invites creative pursuits, and a second large deck with a hot tub offers the perfect spot to relax under the stars with no neighbours in sight. With modern updates including a metal roof, skylight, 200 amp panel, metal backyard fence, and recent upgrades to the well pump, sump pump, and septic system (baffles replaced, lines cleared, pumped May 2024), this property blends peace of mind with luxury. Perfectly located within walking distance to grocery stores, shops, schools, and the Lynn Valley Trail system, this idyllic sanctuary balances lifestyle and location — an unparalleled opportunity to embrace country charm just steps from town amenities. (id:59911)
Royal LePage Signature Realty
503 - 2603 Bathurst Street
Toronto, Ontario
Imagine for a moment that you could acquire a beautiful, easy-lifestyle 1150 square foot space, plus a west-facing balcony, with two bedrooms, two washrooms, parking and a locker in one of Toronto's finer neighbourhoods for under $565 a square foot. That's half of a condo in Toronto's cost per square foot. And found in Forest Hill North! How is this possible? As this is a boutique building, you will find that the other owners are friendly and helpful, much like a family looking out for one another. You can have this as you wish! For those who may be unaware, co-ownership is one of the best valued options in the city, and it's very rare. In a time of skyrocketing real estate prices, this remains the best value for money. This isn't fractional ownership; there are no gimmicks, it's just incredible value. There is even more upside for banding together with the other owners in the building to convert the building to a condo ownership structure, which would unlock a great deal more value on a cost-per-square-foot basis. After all, who wouldn't like to reshuffle the deck and unlock additional wealth? Opportunity knocks here, will you answer? Excellent TTC services with the Bathurst bus line and the Eglinton LRT (which is supposed to open this calendar year, finally!) give access to the core and downtown in no time. The Allen Expressway and 401 are very close for those looking to venture away from city life from time to time. Excellent options for walking the dog with the quiet leafy streets, the Kay Gardiner Beltline, and parks around the neighbourhood. Shopping and restaurants are all along Eglinton, which is a short stroll away. Do you need extra space for a visiting friend or family member? The building has a guest suite, making it an easy option for visitors. (id:59911)
Chestnut Park Real Estate Limited
123 Gildersleeve Boulevard
Loyalist, Ontario
Gorgeous Cozy Semi Detached Home Available For Lease In The High Demand Bath Community Situated On An Extra Deep Lot. This Lovely Home Offers 3 Bedrooms, 2.5 Bathrooms & Has No Rear Neighbours Which Is Great For Privacy. You Also Get A Bonus Den Area On The Main Floor Which Can Be Used As An Home Office Or Reading Room. The Kitchen Is Equipped With S/S Appliances & Ceramic Tiles. Convenient Access To The Backyard Through The Dining Room. Upstairs You Will Find Cozy Carpet Throughout. The Primary Bedrooms Boasts A Huge Walk In Closet & 3 Piece Ensuite With A Walk In Tiled Shower. Enjoy A Nice View Of The Lake From The Master Bedroom. The Basement Can Be Used For Extra Storage Space. (id:59911)
Homelife/miracle Realty Ltd
713 - 112 King Street E
Hamilton, Ontario
Live A Modern Lifestyle In The Recently Restored Iconic Royal Connaught Hotel, A Property Of Cultural Heritage Designation. Open And Bright This Condo Features Floor To Ceiling Windows, In-Suite Laundry And Breakfast Bar. Amenities Include 24 Hour Concierge/Security, Fitness Room, Rooftop Courtyard Gardens With BBQs And Outdoor Area With Fireplace. Located In Downtown Hamilton With A Walk Score Of 97 And Transit Score Of 83. Take In Live Music Venues, Progressive Art, Boutique Shopping And A Hot Culinary Scene All Just Minutes Away! Easy Access To McMaster University, Parks, Scenic Hiking Trails, Golf, The Harbour West Marina, Go Trains, Farmers Market And More! (id:59911)
Royal LePage Realty Plus
1 - 300 Richmond Street
Thorold, Ontario
Welcome to this beautiful 2 bedrooms 2 full bathroom, main floor laundry end unit luxury bungalow townhouse located in Serene Richmond Woods in Thorold. Enjoy your summer days lounging in your private rear covered deck. This open and bright home is located in a prime location close to entertainments and easy highway access, perfect for time home buyers or down sizing. Full basement offers an open space, an opportunity to the buyers to design their own space and unleash your creativity, lots of possibilities! (id:59911)
Crimson Realty Point Inc.
121 Grey Rd 17b
Owen Sound, Ontario
Main floor rented for $2,100/month. 2nd floor vacant consists of 2-bedroom, an open room with rough-in kitchen. Seller in the process of finishing it into a 2nd apt. (could be bought As Is or finished). House is on municipal water. Sewer is on the street very near subject property. About 1 acre lot. Potential future development. (id:59911)
Realty Associates Inc.
18 Miller Road
Kawartha Lakes, Ontario
This Exquisite Year-Round Waterfront Home On Cameron Lake Offers Unparalleled Lakeside Living! With Over 2,200 sq.ft. of Finished Living Space Between the Main, Upper & Lower Level; There Is Plenty of Space For Your Family & Guests to Relax & Enjoy. Boasting 69 feet Of Sandy-Bottom Waterfront And A 491-Foot Deep Lot, The Property Ensures Privacy & Expansive Views. The 70-Foot Pressure Treated & Aluminum Dock With Lounge Area Is Complemented By A 12'x20' Boathouse & Provides Ample Space For Water Activities. A Lakefront Deck Featuring A Built-In 240 Gallon Hot Tub Enhances Outdoor Leisure. The Home's Exterior Showcases Vinyl Board & Batten Siding With Detailed Architectural Accents On Both Lake & Roadside. A Covered Front Porch With A Knotted Pine Tongue And Groove Ceiling Invites Relaxation. Inside, The Open Concept Layout Is Highlighted By Walnut Hardwood Flooring Throughout The Main & Upper Levels. The Farmhouse Style Kitchen Is Equipped With Stainless Steel Appliances, Granite Countertops, Pot Lights & Crown molding, All Overlooking The Serene Front Porch & Lush Greenery. The Great Room Features Soaring 18 Foot Vaulted Ceilings & Expansive Oversized Windows Overlooking The Lake. The Primary Bedroom Offers Lake Views, Vaulted Ceilings, A Walk-In Closet & A 3-piece Ensuite With A Clawfoot Tub! A Spacious Loft/Bedroom Provides Additional Living Space With Breath Taking Unobstructed Lake Views. Convenient Main Floor Laundry Is A Bonus! This Custom Home Provides High Energy Efficiency Constructed With ICF Foundation! The Lower Level Has A Large Living Area Installed With Heated Flooring & A Walkout To The Side Yard, Surrounded By A Robust Armor Rock Retaining Wall . An Additional Bedroom Comfortably Accommodates Guests. Cameron Lake Is Renowned For It's Sandy Waterfronts & Is A Popular Destination For Boating, Fishing, & Swimming. Offering A Tranquil Environment For Seasonal & Year Round Residents. This Property Exemplifies Luxury & Comfort! This Home Is A Must See! (id:59911)
Royal LePage Terrequity Realty
167 Sunnyside Drive
London North, Ontario
Looking for a Fully upgraded home in a well matured neighborhood centrally situated in the heart of the city with just 5 minutes drive to Western University, Hospitals, Masonville Mall, Down town, Library, Grocery stores, Banks, Restaurants etc, with matured trees as Greenspace and privacy. Upgrades includes brand new Roof, Concrete Drive Way , Windows , Kitchen , Flooring , Stairs , Washrooms, 9.1 Home Theatre System in the basement, Water Softener , Air Conditioner , Electrical & LED lights upgrades , Garage Door , Garage Heater- Electric , Pool Liner , Pool Heater, Electric Fire place , Egress windows in Basement , Two Brand New Bars ( 1 in Cabana& 1 in basement , Office, Living& Laundry Shelving, Separate Electric Hot water tank for Pool Cabana- Owned , Appliances , All LED& Pot Lights, Window Blinds, Garage Epoxy& Water Softener. Don't miss out this Beautiful, Charming& Lovely Home. (id:59911)
Team Alliance Realty Inc.
573 Guelph Street
Kitchener, Ontario
573 Guelph Street Where Modern Elegance Meets Everyday Comfort. Step into luxury with this newly built, semi-detached home located in one of Kitcheners most walkable and convenient neighbourhoods. Boasting three spacious bedrooms and three beautifully finished bathrooms, this home is thoughtfully designed for modern living. The bright and spacious main floor is an entertainers dream, featuring an open-concept layout and a stunning back wall of floor-to-ceiling windows with sliding doors that flood the space with natural light and offer seamless access to the backyard. The kitchen impresses with sleek finishes, quality appliances, and a stylish yet functional design that flows effortlessly into the living and dining areas. A convenient 2-piece powder room completes the main level. Upstairs, the serene primary suite features its own private balcony, a luxurious ensuite with a walk-in shower and double sinks, and ample closet space. Two additional bedrooms, a second full bath, and a dedicated second-floor laundry room provide ultimate convenience for busy households. The unfinished basement with soaring 9-foot ceilings presents endless potential for future living spacewhether you envision a cozy media room, home office, or fitness area. Located just minutes from downtown Kitchener, with easy access to the LRT, public transit, the expressway, and fantastic local amenities, this exceptional property offers both luxury and lifestyle. Don't miss your opportunity to call this refined Kitchener residence home! (id:59911)
Chestnut Park Realty(Southwestern Ontario) Ltd
359 Carnegie Beach Road
Scugog, Ontario
Waterfront Property! This Beautifully Renovated Waterfront Bungalow On Scugog Island Offers The Perfect Retreat. Featuring Two Bedrooms, One Bathroom, And A Single-Car Garage With Ample Parking, This Home Blends Modern Elegance With Tranquil Living. This Stunning Interior Has Been Thoughtfully Updated With SVP Vinyl Flooring, And Painted Throughout. Enjoy Your Bright, Airy Kitchen ('21) Featuring Sleek Cabinets, Centre Island, Tons Of Storage, Granite Counters, And Luxurious Cafe White Appliances Accented With Gold Trim. Overlooking The Dining Area And Living Room, You'll Enjoy The Open Concept Floor Plan With Vaulted Ceilings That Lets In Tons Of Light So You Can Enjoy The Beautiful Surroundings. Two Large Bedrooms With Closets, Renovated 4 Pc Bath. Rounding Out The Main Floor, Enjoy Your Family Room That Oozes With Coziness Thanks To The Napoleon Wood Burning Fireplace And Multiple Walkouts To The Yard. Natural Light Floods The Living Spaces, Creating A Warm And Inviting Atmosphere. Enhanced By Multiple Walk-Outs To Enjoy The Serene Surroundings. Located Close To The Charming Town Of Port Perry, This Home Offers Convenient Access To Its Many Amenities, Including Shops, Dining, Casino, And Recreation. Whether You're Seeking A Weekend Escape Or Year-Round Living, This Waterfront Gem Is Your Perfect Sanctuary. Don't Miss The Opportunity To Make This Exquisite Property Your Own! **EXTRAS** Main Floor Laundry Room, Garage Door Opener, Reverse Osmosis System, Hook Up To Natural Gas Available, 2 New Patio Doors, And More. (id:59911)
Dan Plowman Team Realty Inc.
45 Alexandra Drive
Thorold, Ontario
Beautiful detached 2-storey home located at the new subdivision of Merrittville, Thorold. Close to HWAY 406, minutes from Niagara college and shopping mall. Large foyer and 9 ft ceiling make rooms very spacious, many large windows bright up the living area. Hardwood floor throughout. 2nd floor also has a laundry room . Thanks to the great design of layout, Second floor offers 3 good size bedrooms, primary bedroom with 5 piece Ensuite and walk-in closet. Waiting for the new Owner. (id:59911)
Royal LePage Ignite Realty
148 Meadow Wood Crescent
Hamilton, Ontario
Nestled in the heart of Stoney Creek, this meticulously maintained residence has been cherished by the same owners since 2006. Boasting 4 spacious bedrooms and 3.5 bathrooms, it offers ample space for growing families. The fully renovated basement adds tremendous versatility, featuring a second kitchen and offering excellent in-law suite potential ideal for extended family or multi-generational living. Step outside to a private, low-maintenance yard finished with beautiful pave aggregate concrete perfect for relaxing or entertaining. Conveniently located near parks, public transportation, schools, and shopping centers, this home blends comfort, style, and practicality. Dont miss the opportunity to make this exceptional property your own. (id:59911)
Royal LePage State Realty
401 - 26 Lowes Road W
Guelph, Ontario
This modern 2-bedroom, 2-bathroom unit offers a spacious and open-concept layout with 9-ft ceilings, large windows, and a private balcony. The stylish kitchen features stainless steel appliances, quartz countertops, and ample storage. The primary bedroom includes a walk-in closet and a sleek ensuite bathroom. Enjoy the convenience of in-suite laundry, 1 parking space, and easy access to public transit, shopping, and major highways. Just minutes away from Highway 401 and the University of Guelph, this is an ideal location for commuters, students, and professionals! (id:59911)
Homelife/miracle Realty Ltd
