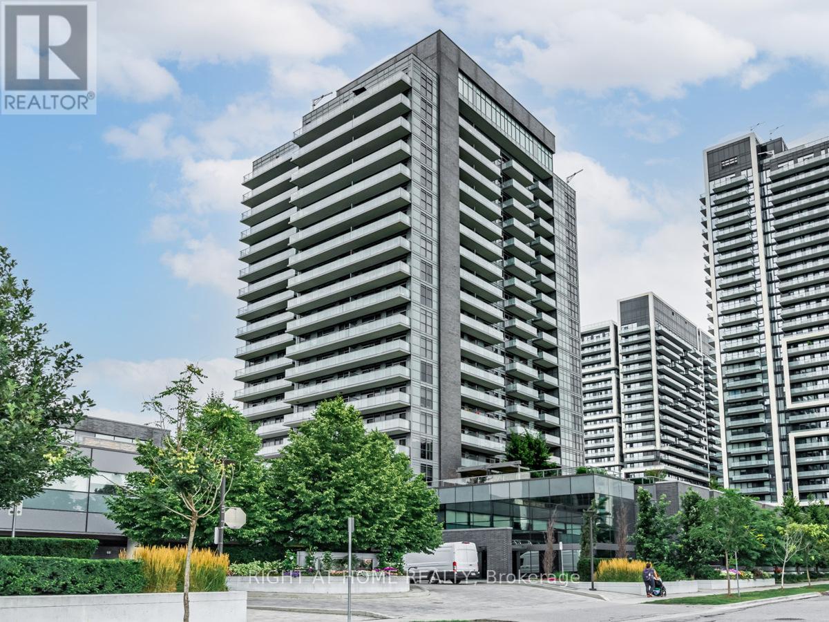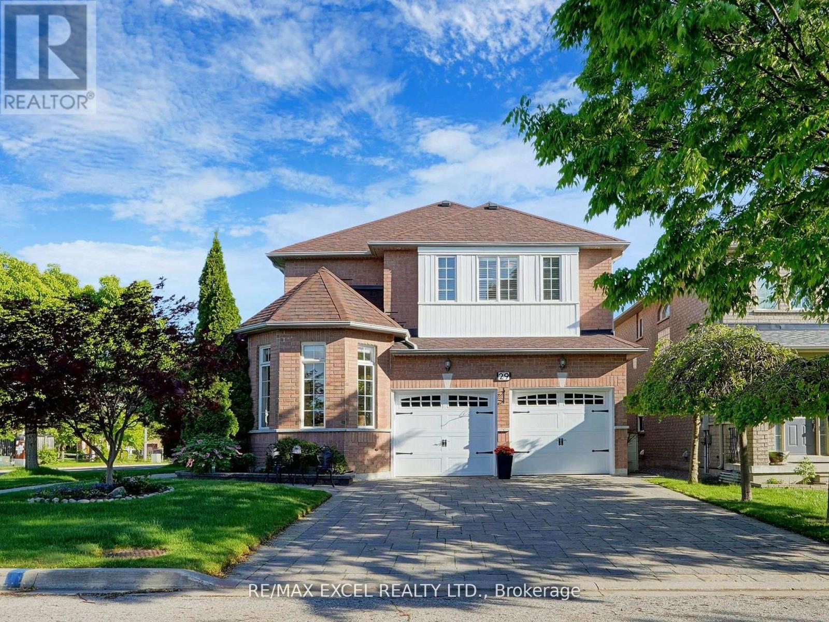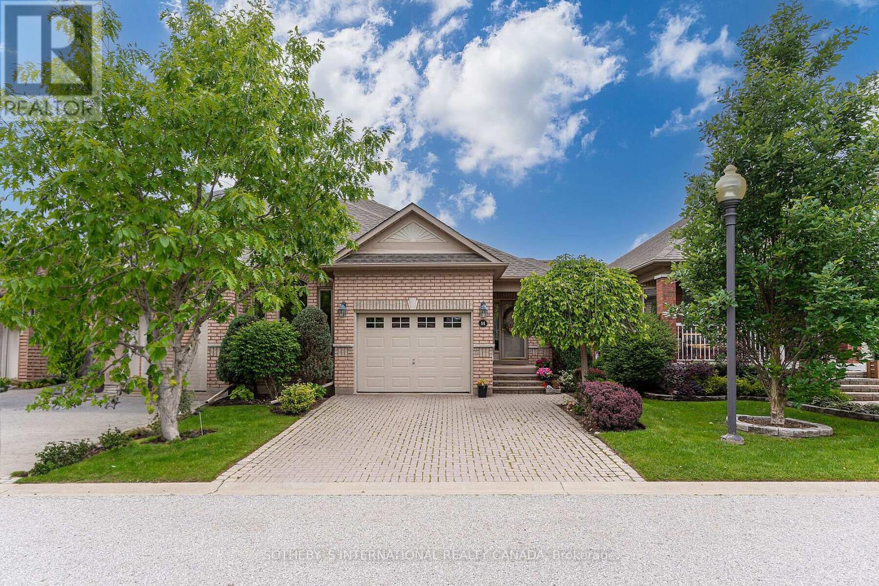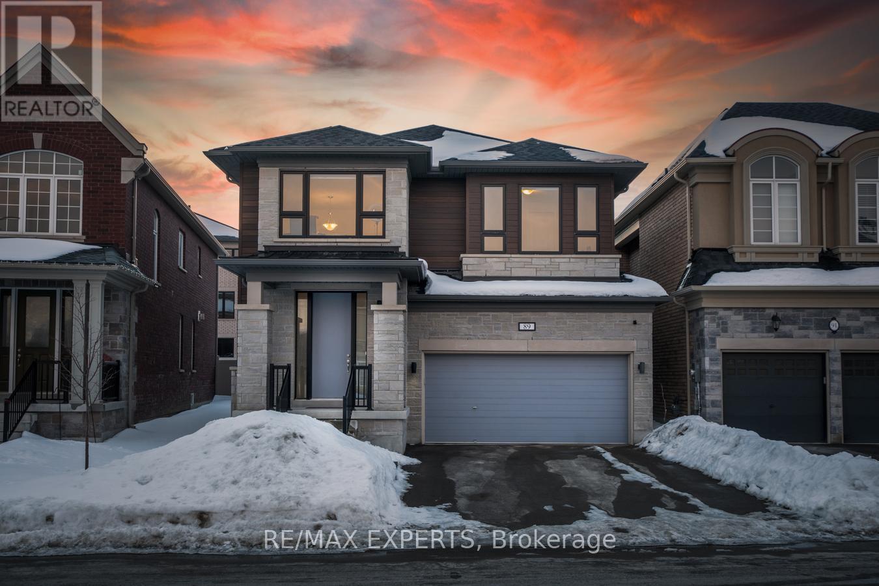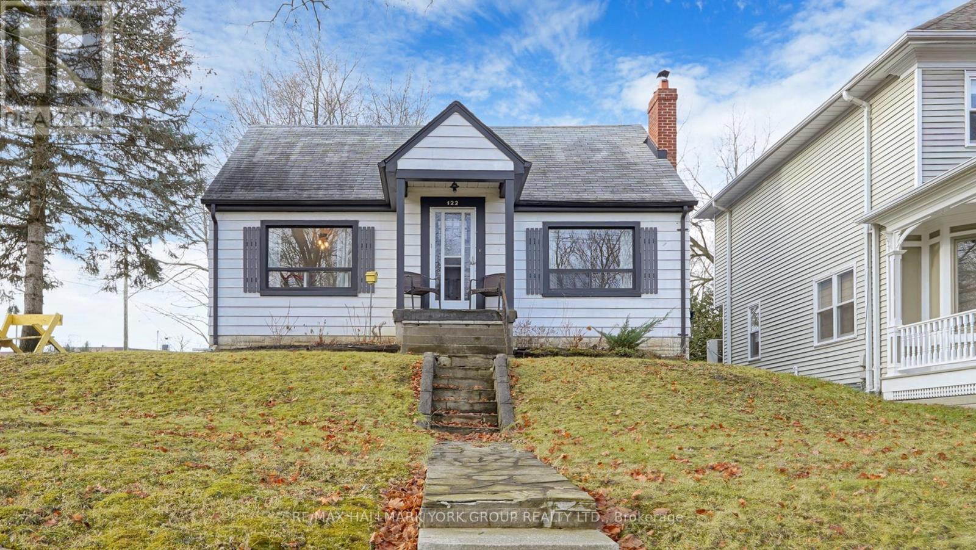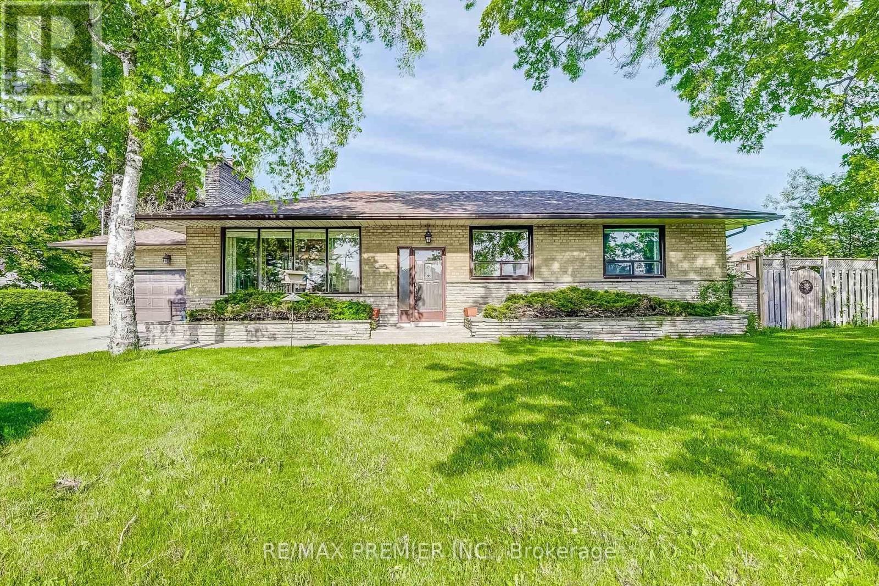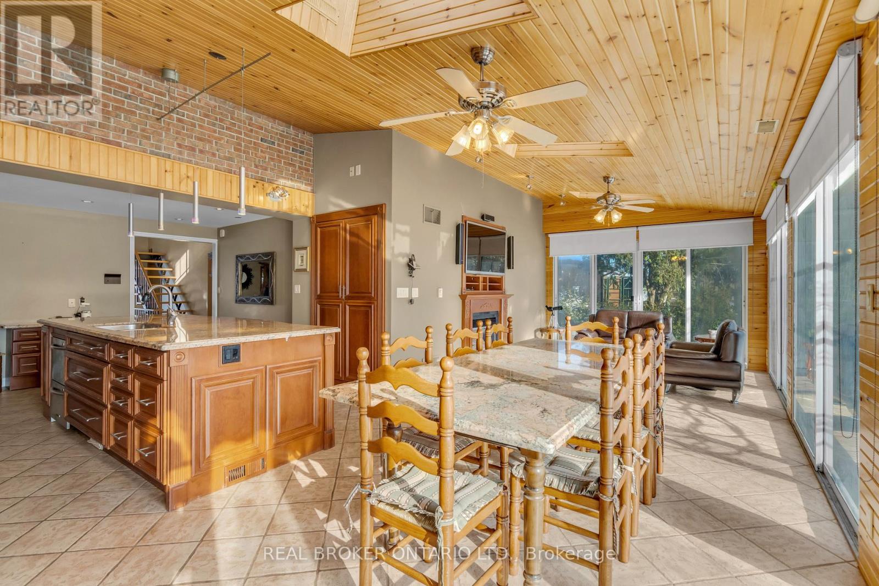204 Forest Ridge Road
Richmond Hill, Ontario
Custom built estate home nestled amongst 4.43 acres of towering trees in prestigious Trailwood Estates. This remarkable home features great upgrades incl: pot lights, crown moulding, wainscoting, multiple walk-outs, large windows w/panoramic views & numerous fireplaces. Stunning kitchen, family rm & primary bedroom was designed by Jane Lockhart. The renovated kitchen is a modern masterpiece w/valence lighting, walk-in pantry, coffee station & high-end built-in appliances featuring a cabinet facade. Ideal for entertaining, the kitchen also has a large island, cozy fireplace and a breakfast area with access to a Muskoka room. The sun-drenched Muskoka room has gorgeous views of the serene rear grounds & boasts access to a deck overlooking the pool area. Spacious mudroom with access to the garage and private access to the In-Law suite that has a spacious living room, private bedroom & ensuite bathroom. The formal dining room with corner display units that feature glass shelving and accent lighting. Immaculate sunken living room is complete with coffered ceilings, built-in wall unit with ample storage, shelving and countertops for display. Spacious family rm boasts cork flooring & W/O to private deck. The finished, walk-out lower level is an entertainer's dream with a spacious, open concept recreation room, games room featuring a built-in seating booth, private gym with mirrored walls, a cantina and a wet-sauna. The fully landscaped rear grounds boasts multiple entertainment areas with an inground pool overlooking a private lush forest as a backdrop. Large armour stones provide ambiance of being at a Muskoka retreat as well provide beautiful garden beds for seasonal & perennial plants. The upper entertaining patio enjoys private views of the property & multiple access points to the indoor for effortless entertaining. The front grounds is a natural beauty with towering trees, circular driveway, lush gardens & a grand exterior vestibule for an added taste of luxury. (id:54662)
Keller Williams Empowered Realty
1010 - 65 Oneida Crescent E
Richmond Hill, Ontario
Situated in the heart of Richmond Hill. Gorgeous Two Bedroom. Bright & Spacious Layout, Laminated Floors, Upgraded Kitchen, Ensuite Laundry. Good Size Bedroom. BBQ's Allowed, Building W/Indoor Pool, Gym, Weight Room, Guest Suites, Yoga Room, Theatre, Party/Game Room, Library, Rooftop Deck/Garden, Visitors' Parking, Kitchen Mate, Food Vending Machine, Ravine; Close to School, Hillcrest Mall, Richmond Hill Golf Course, Highway 7 And 407. Park And Community Centre (Right Across From Building). (id:54662)
Right At Home Realty
29 Westchester Crescent
Markham, Ontario
Step into Luxury Living In Markham's Highly Sought-after Berzcy area! Welcome w/Meticulously Landscaped Garden & Covered Porch leads to Double Doors Entry greeted by a Sun filled East Facing Spacious Foyer w/Accent Wainscotting Walls, Decor Wall Niche, Cornice Moulding Ceilings, 9' Ceiling w/Gleaming Hardwood Flooring @ M/fl, Solid Oak Stairwell, & High-Ceiling Den offers prefect retreat for work or relaxation, Formal Dining w/Coffered ceilings & Decor Columns, Kitchen w/Roomy Breakfast Area walk out to Sun filled South Facing Garden; Upstair: 4 Bedroom plus Library/Sitting area, Ideal for Home Office or Cozy Reading Nook, Prim. Rm w/Spa-like Ensuite; Main Fl Laundry Direct Access to Double garage & interlocked driveway has NO Sidewalk Gives Ample Parking Space; Proximity to all Amenities: Supermarket, Restaurants, Acreage Berzcy Parks, Pierre Elliott Trudeau HS & Castlemore PS!! Seeing is Believing!! Don't Miss!! Any Offer welcomes Any Time :) (id:54662)
RE/MAX Excel Realty Ltd.
14 Artisan Lane
New Tecumseth, Ontario
Welcome to Briar Hill, Nestled in the picturesque Nottawasaga Valley, this semi-detached bungalow offers a unique blend of luxury and comfort. Perfectly designed for an adult lifestyle, this home is a golfer's paradise and provides an unparalleled resort-style living experience.All your daily needs are met on the main floor, featuring a primary bedroom with a private ensuite, a spacious living room with coffered ceilings and a gas fireplace with accent lighting, a powder room, laundry facilities, and a walkout to lush green space. The Cezanne model also includes a lower level with a generous-sized living room featuring a gas fireplace and rough-in for a wet bar, a large second bedroom with a double closet, an at-home office with French doors, two spotless storage/utility rooms, and a third bathroom with a linen closet. Additionally, a cold room provides extra storage. Discover the charm and luxury of Briar Hill and enjoy a lifestyle designed for comfort and elegance. (id:54662)
Sotheby's International Realty Canada
89 Forest Edge Crescent
East Gwillimbury, Ontario
Rosehaven Modern Luxury Detached Home, Approx. 4000Sqft of luxury With Lots Of Upgrades;No Sidewalk; 9Ft Ceiling Main Flr W/Potlights Thru-Out. Hardwood Flooring 1st Flr. Flr Smooth Ceiling T/O. Gourmet Kitchen W/Quartz Counter Top &Center Island, Finished Basement ;Gas Fireplace; Gas Bbq Line; All Bdrm With Ensuite; Study Nook; Frameless Master Shower Stall; Freestanding Bath Tub On Master; Zebra Blinds. S/S Fridge & Stove, Built-In Dishwasher, Washer & Dryer, All Elfs, Window Coverin Extras:S/S Fridge & Stove, Built-In Dishwasher, Washer & Dryer, All Elfs, Window Covering. Cac, Gdo & Remote. (id:54662)
RE/MAX Experts
249 Main Street N
Markham, Ontario
Opportunity awaits at 249 Main Street North in Markham! This exceptional triplex property, located in the heart of Old Markham Village, is perfect for families seeking multi-generational living or those running a home business, offering excellent business exposure and potential for future expansion.The spacious lot provides abundant privacy and outdoor space, featuring three self-contained units: a 4-bedroom main house, a 1-bedroom basement unit, and a side bachelor suite, each with separate meters for convenient rental management. The main house boasts an updated modern kitchen and new flooring, with a versatile layout that includes four spacious bedrooms, four baths, a living room, dining area, family room, and flex space. As a bonus, the property includes a heated auxiliary building, ideal for use as a workshop, studio, or private office. Located in vibrant Old Markham Village, this prime property is surrounded by local shops and cafes and is just steps from the GO Station, making it perfect for commuters and business owners. **EXTRAS** Roof (2018), Floor (2022), Windows (2022), Bathroom Renovation (2021), Appliances (2021), Side Bachelor Apt Renovation (2021), Basement Apt Renovation (2024), Auxiliary Building Renovation (2024), Portable AC Units throughout. (id:54662)
RE/MAX All-Stars Realty Inc.
17400 10th Conc
King, Ontario
Over 11 Acres. Wow Wait Is Over. Perfect Opportunity To Own This Huge Parcel Of Land With Multiple Buildings. This Property Comes With A Fully Renovated House With High End Finishes. Located Just 2 Mins From Hwy 27 And Less Than 10 Mins To Hwy 400. Another Outbuilding Comes With Multiple Drive In Doors, That Can Satisfy Many Needs. This Property Comes With 2 Access Points. Current Zoning Permits Endless Possibilities. Location Location Location Must See In Person... **EXTRAS** Water Treatment System With Mineralized Water Faucets In Kitchens, New sump pump, New Windows, New Blinds, 7 New Doors, New Lights Throughout & The List Continues... Must See In Person (id:54662)
RE/MAX Realty Services Inc.
122 Gurnett Street
Aurora, Ontario
Build, renovate or move in. Charming Detached 3 Bedroom home in a highly desirable Aurora neighbourhood. Mature treed lot with views of Rotary Park. Conditionally Approved lot severance for two semi-detached homes. This property offers a versatile R7 Multi Res zoning with additional potential opportunities. Prime walkable location near Yonge St, GO Transit, shopping, restaurants and the Town Park (Farmers Market/Music in the Park).In-law suite potential. A Must See! **EXTRAS** Floor plans, conceptual drawings and related documents available upon request. (id:54662)
RE/MAX Hallmark York Group Realty Ltd.
9792 Highway 9
Adjala-Tosorontio, Ontario
Rare Opportunity To Acquire & Develop Approximately 286 Picturesque Acres Just North of Caldon/Palgrave. Situated Just 45 Minutes North of Toronto (Hwy# 9 & Hwy #50) Road Frontages On Highway 9, Highway 50, Concession Rd 5 & Ballycroy Rd. Permitted Uses Include: Golf Course, Hotel, Conference Facility, Restaurant, Clubhouse And Maintenance Facilities/Ancillary Buildings. Residential & Agricultural Uses Include Equestrian (Currently 2 Existing Homes, 1 Wooden Bank Barn, 2 Large Ponds, Cleared Open Pastures Ideal For Cash Crops or Paddocks. (id:54662)
RE/MAX Premier Inc.
1 Gram Street
Vaughan, Ontario
Redevelopment Potential with this corner anchor property, 100 feet on Major Mackenzie X 165 feet deep, new traffic lights, Zoned MMS (Main Street Mixed-Use Maple), see attached uses including RM1 (Multiple Use Residential), RT1 and RT2 (Townhouse Residential), key quiet Gram Street entry potential, close to established retail, low rise condo and Townhome developments. Existing home in good condition, separate entrance to finished lower level apartment.Property currently leased $4000 a month + utilities. (id:54662)
RE/MAX Premier Inc.
1 Gram Street
Vaughan, Ontario
Redevelopment Potential with this corner anchor property, 100 feet on Major Mackenzie X 165 feet deep, new traffic lights, Zoned MMS (Main Street Mixed-Use Maple), see attached uses including RM1 (Multiple Use Residential), RT1 and RT2 (Townhouse Residential), key quiet Gram Street entry potential, close to established retail, low rise condo and Townhome developments. Existing property in good condition, separate entrance to finished lower level apartment. Property currently leased $4000 a month + utilities. (id:54662)
RE/MAX Premier Inc.
55 Hillside Avenue
Vaughan, Ontario
Welcome to 55 Hillside Ave, Vaughana remarkable 6+2 bedroom, 7-bathroom home situated on an expansive 95 x 260 ft lot in a thriving, high-demand neighborhood. Boasting over 3,500 sq. ft. of above-grade living space, this versatile property is ideal for multi-generational families, investors, or those seeking room to grow.This property features 3 separate units (with 3 kitchens and 3 laundries), a 2-car garage and a driveway with space for up to 8 vehicles, ensuring ample parking for family and guests. The thoughtfully designed walk-out basement includes a large bedroom with an ensuite, perfect for creating a nanny or in-law suite, while the main residence offers move-in-ready comfort. With potential to rent additional units or customize further, the opportunities here are endless.Enjoy unparalleled convenience, just minutes from York University, the new subway extension, major highways, top-rated restaurants, and expanding local amenities. The oversized lot offers the possibility of future customization, including a dream home rebuild or expansive outdoor upgrades.Dont miss this incredible opportunity to secure a prime property in Vaughans rapidly growing community. **EXTRAS** Uffi Limited To Small Area In Home. (id:54662)
Real Broker Ontario Ltd.

