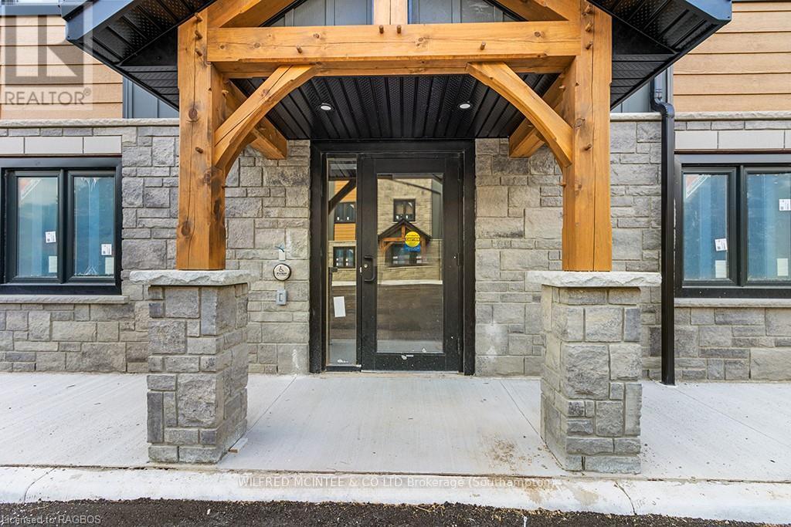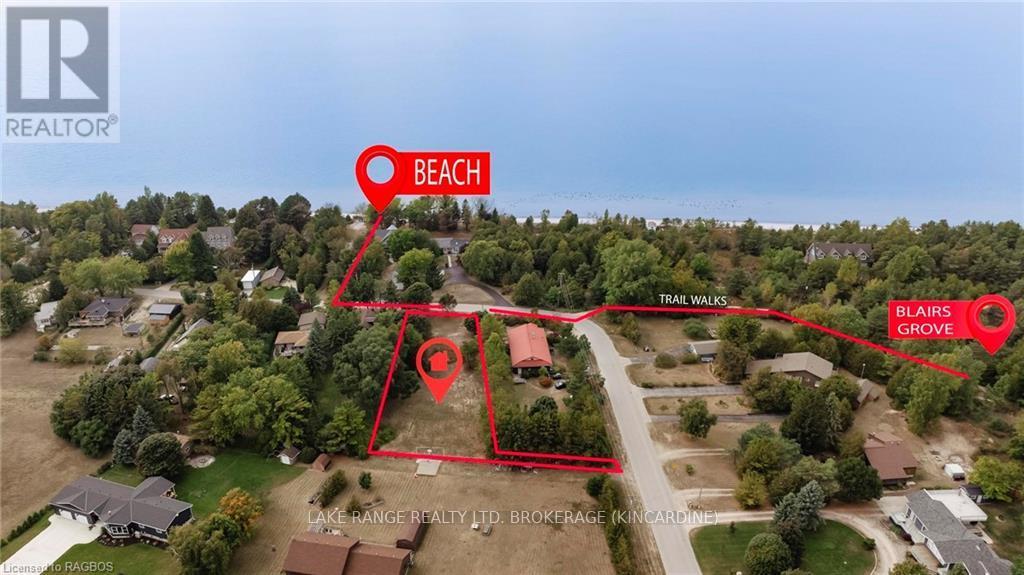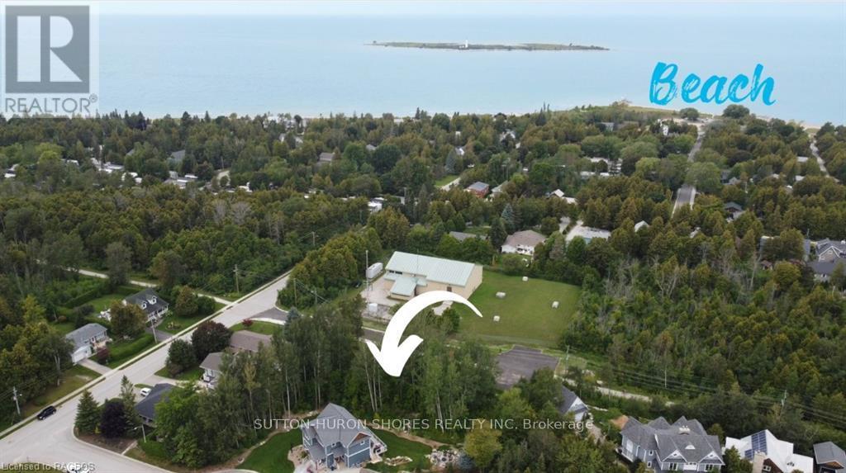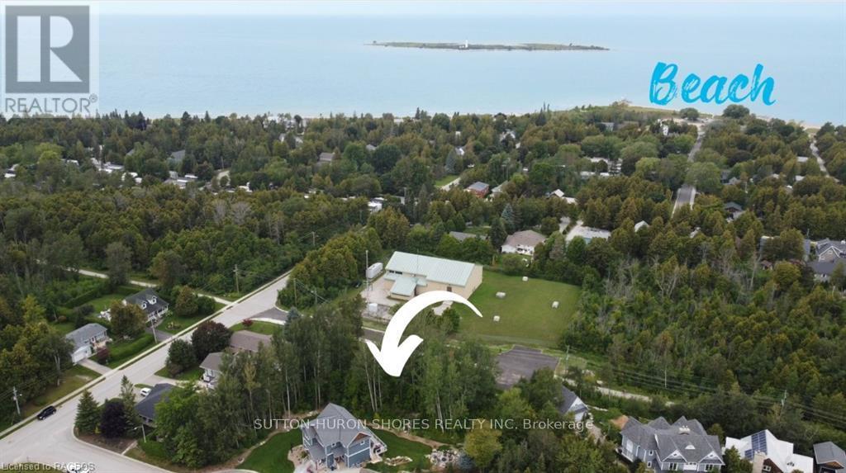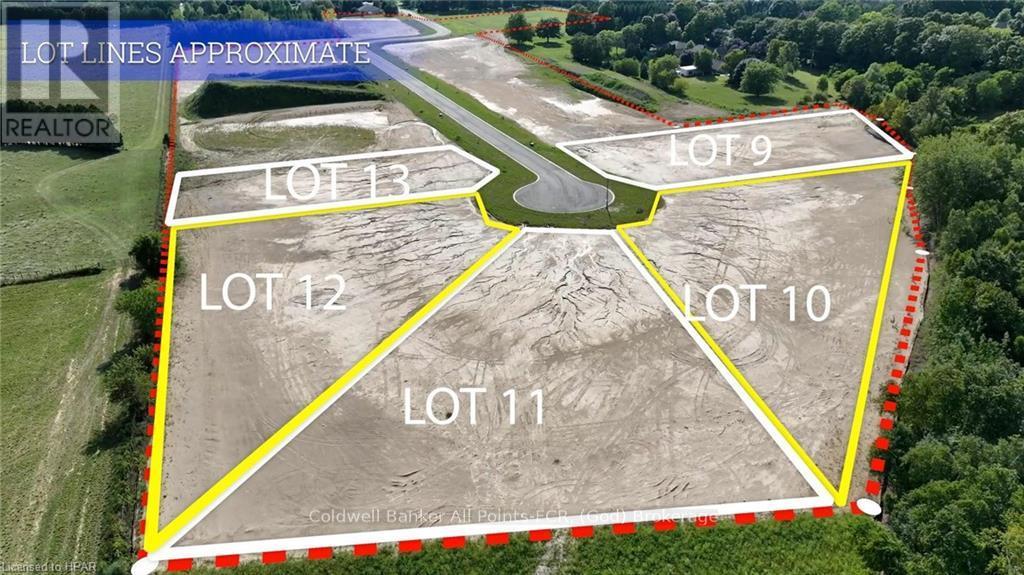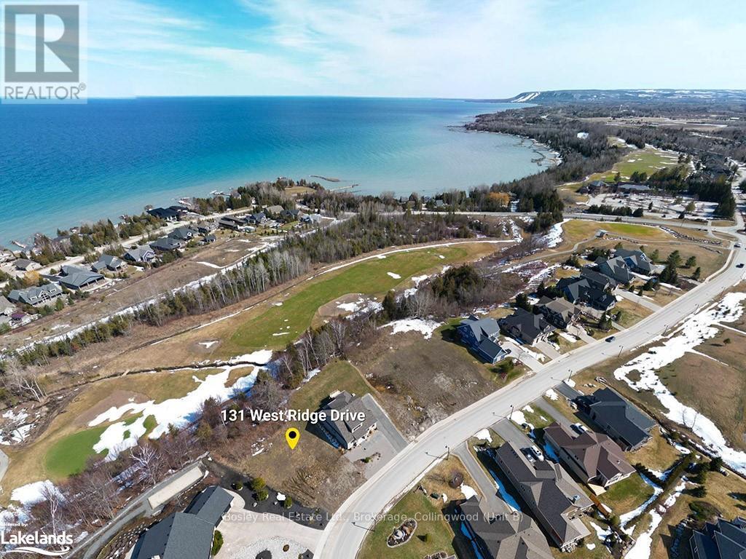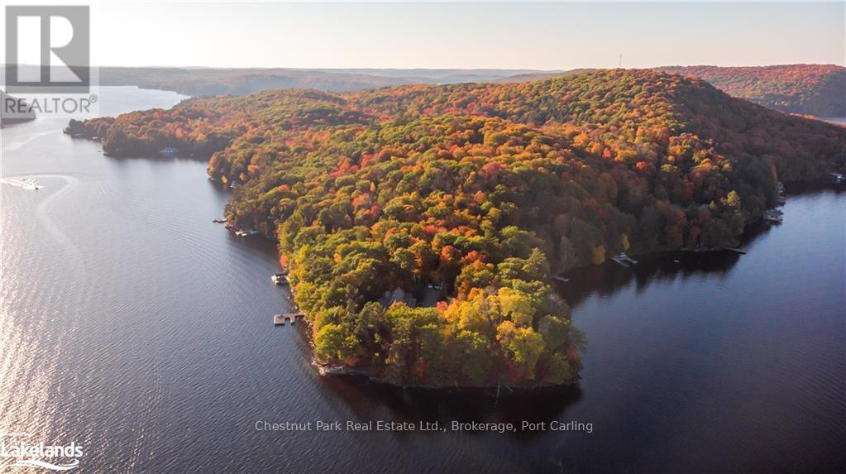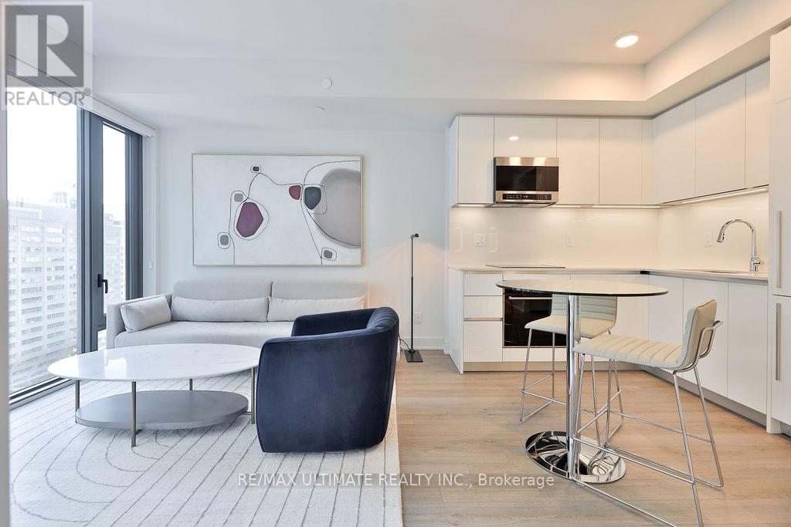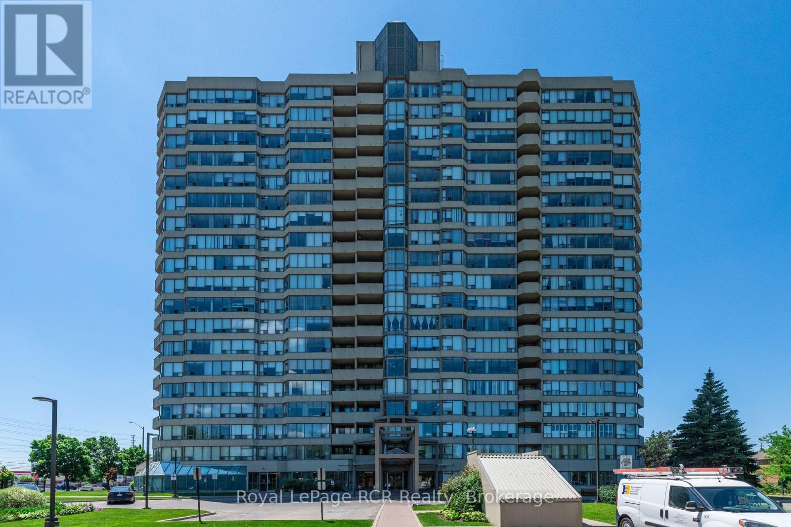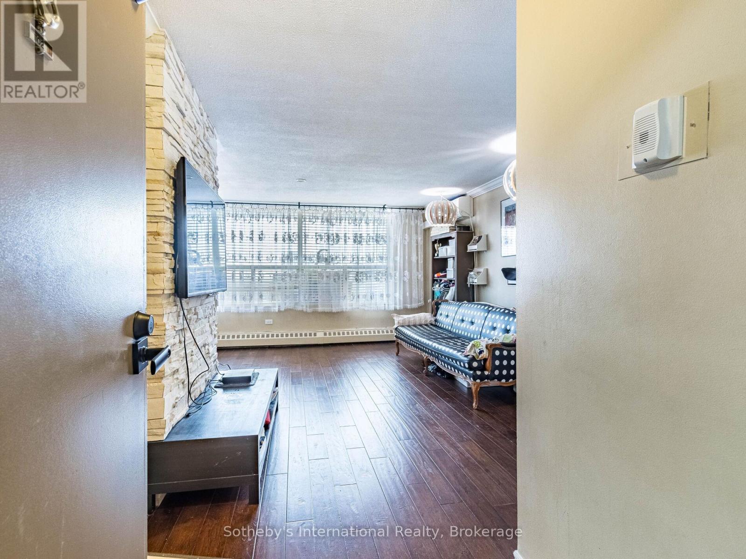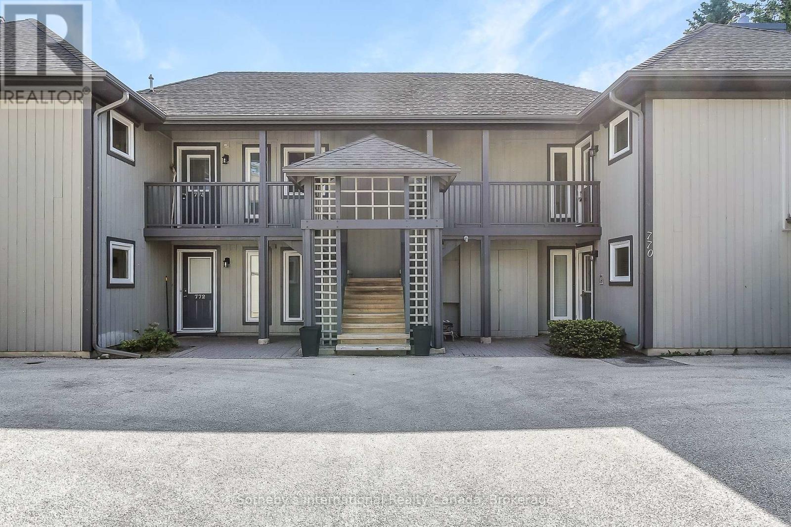3a - 644 Mill Street
Saugeen Shores, Ontario
Welcome to 644 Mill Street, a stunning and spacious 2-bedroom, 2-bathroom apartment in the heart of Port Elgin, Ontario. This beautifully designed property offers all the luxurious features and amenities you could possibly desire, making it the perfect home for anyone seeking a comfortable and low-maintenance lifestyle.\r\n\r\nStep inside these apartments and be greeted by a bright and open living space. Every detail has been carefully considered, from the elegant kitchen with quartz countertops and stainless-steel appliances to the modern and sleek bathrooms. With heated floors throughout, you'll experience true comfort in every room.\r\n\r\nOne of the standout features of this property is the in-suite laundry, providing the ultimate convenience. No more trips to the laundromat or shared laundry facilities – it's all right here at your fingertips. Additionally, the apartment is all-inclusive, taking away the hassle of dealing with utility bills and making budgeting a breeze.\r\n\r\nSituated in a prime location, this apartment offers more than just a stunning living space. Step outside, and you'll find yourself surrounded by a vibrant and thriving neighbourhood. Enjoy the convenience of a nearby grocery store, just a short stroll away, making grocery shopping a breeze. There are also a variety of restaurants and cafes within walking distance, perfect for enjoying a delicious meal or a cup of coffee with friends.\r\n\r\nFor nature enthusiasts, Port Elgin is an ideal location. Take a short drive or bike ride to beautiful parks and trails, such as North Shore Park or MacGregor Point Provincial Park, where you can enjoy peaceful walks, picnics, or even a day at the beach.\r\n\r\nParents will be delighted to know that there are several reputable schools in the area, including Port Elgin Saugeen Central School and St. Joseph's Elementary School. Your children's education will be well-served in this welcoming community. (id:59911)
Wilfred Mcintee & Co Limited
137 Bell Drive
Huron-Kinloss, Ontario
Walk less than 200 steps to put your feet in the water! This impressive building lot is nearly a 3rd of an acre and must to be seen in person! It's so easy to envision the possibilities as you stand in the middle of this spacious, fully cleared and truly gorgeous lot, listening to the waves just one row from Lake Huron! The beach access is lake level, no hills or steps to worry about, easy access for any age! This incredible property is adorned with mature trees, dry, level, very private and most importantly located just across the street from the walkway to the desirable Lurgan Beach! There's plenty of room for a spacious dream home or cottage, a massive garage, playset's, a bunkie, a pool, a hot tub, boat/RV storage and more, all while still having a huge yard to enjoy! This property is conveniently located just around the corner from the Blairs Grove natural trails as well as Langdon Park Tennis and Basketball courts, the Pine River Boat club and just a quick 10 minute drive to Kincardine and all its amenities! Enjoy a long morning walk on the white sands of Lurgan Beach or sip your evening tea while watching the sun set! This lot provides 102 feet of frontage by a depth of 256 feet, that's 0.677 of an acre with a bonus 6.12 foot x 76 foot laneway providing the possibility of a second lot with a separate driveway for the investors out there! Municipal Water, Fibre Optic high speed internet, Hydro & Natural gas are all available at lot line. A personal Septic System will be needed. Theres not much more to ask for in building lot! Call your realtor today, click the link for a video! (id:59911)
Lake Range Realty Ltd.
282 Grosvenor Street S
Saugeen Shores, Ontario
The perfect building lot has been cleared and is right in the heart of beautiful Southampton, 3 blocks from the beach! There are three lots, side by side, in this cul-de-sac with a nature trail at the end of the hammerhead turn around. The lot is approx. 50'x100' so you can build any custom, dream home with up to a 2250 sq. ft. foot print (you could double this space with a two storey plan). Gas and Hydro services are at the lot line and Water/Sewer are both municipal. New lot Owner(s) could have a building permit as soon as a few weeks if all goes well. The lot is across from the water treatment plant which is quiet and private with having no neighbors across the road. Trees will be added along with a trail in front so the view will be pleasant. Dennison Homes Inc. would be a great choice for a Local Custom Builder! They could start asap (with Summer 2025 occupancy if you hurry!) and have their own Interior Design Team, amazing Carpenters and a Custom Cabinet Shop to be able to make all of your dreams come true! (id:59911)
Sutton-Huron Shores Realty Inc.
286 Grosvenor Street S
Saugeen Shores, Ontario
The perfect building lot has been cleared and is right in the heart of beautiful Southampton, 3 blocks from the beach! There are three lots, side by side, in this cul-de-sac with a nature trail at the end of the hammerhead turn around. The lot is approx. 50'x100' so you can build any custom, dream home with up to a 2250 sq. ft. foot print (you could double this space with a two storey plan). Gas and Hydro services are at the lot line and Water/Sewer are both municipal. New lot Owner(s) could have a building permit as soon as a few weeks if all goes well. The lot is across from the water treatment plant which is quiet and private with having no neighbors across the road. Trees will be added along with a trail in front so the view will be pleasant. Dennison Homes Inc. would be a great choice for a Local Custom Builder! They could start asap (with Summer 2025 occupancy if you hurry!) and have their own Interior Design Team, amazing Carpenters and a Custom Cabinet Shop to be able to make all of your dreams come true! (id:59911)
Sutton-Huron Shores Realty Inc.
81313 Fern Drive
Goderich, Ontario
Presenting Saltford Estates Lot 12. 1.36 acre rural building lot. The Saltford/Goderich region is ripe with spectacular views, experiences and amenities to complement living in the Township. The picturesque lots, surrounded by mature trees and greenspace, will be appreciated and sought after by those seeking space and solitude. Embrace the opportunity to custom build a home for your family, or perhaps a residence to retire to, with the ability to eventually 'age in place'. Farm to table is the norm for this area. Markets boasting local produce, baked goods, dairy, grains and poultry/meats are plentiful. Lifestyle opportunities for athletic pursuits, hobbies and general health are found in abundance. The ability to visit local breweries, wineries and theatre is found within minutes or a maximum of 60 minutes away (Stratford). Breathe country air, enjoy spectacular sunsets, and experience Township charm while enjoying community amenities: Local shopping, Restaurants, Breweries, Local and Farm raised products and produce, Markets, Boating, Kayaking, Fishing, Golf, Tennis/Pickleball, Biking, Flying, YMCA, CrossFit, Local Hospital, Big Box Shopping. Seek serenity, community; the lifestyle and pace you deserve. Visit www.saltfordestates.com for more details and other property options. (id:59911)
Coldwell Banker All Points-Festival City Realty
K.j. Talbot Realty Incorporated
131 West Ridge Drive
Blue Mountains, Ontario
PREMIUM BUILDING LOT IN THE SOUGHT AFTER DISTINGUISHED COMMUNITY OF LORA BAY. SURROUNDED BY LUXURIOUS CUSTOM BUILT HOMES WITH ACCESS TO PRIVATE FITNESS CENTRE, CLUBHOUSE AND TWO BEACHES (ONE PRIVATE). NESTLED AGAINST A SERENE BACKDROP THIS PROPERTY OVERLOOKS THE NEW 10TH GREEN AND GEORGIAN BAY. BUILD YOUR DREAM HOME OR WEEKEND RETREAT JUST MINUTES FROM THE VIBRANT TOWN OF THORNBURY. ENJOY THE FOUR-SEASON RELAXED LIFE STYLE WITH NEAR BY SKIING, HIKING, CYCLING, WATERFRONT ACTIVITIES, GOLFING, WINERIES, MUSIC, FINE DINING AND SO MUCH MORE! MUNICIPAL SERVICES AVAILABLE TO THE FRONT OF THE LOT LINE. LOT DIMENSIONS ARE IRREGULAR: 57.82 X 152.73 X 19.17 X 89.59 X 148.48, SUBDIVISION COVENANTS APPLY. SELLER IS WILLING TO SHARE BUILDING PLANS WITH QUALIFIED BUYERS. (id:59911)
Bosley Real Estate Ltd.
1902 A Foxpoint Road
Lake Of Bays, Ontario
Welcome to the extraordinary 1902A Fox Point Road, a remarkable waterfront building lot located on the north side of Elizabeth Point on Lake of Bays! With a generous 1-acre lot and an impressive 390 feet of stunning "Group of Seven" classic rock shoreline, this rare The deeper waters await you to build your own dock or boathouse, providing endless opportunities for all your waterfront adventures! Privacy is paramount here, allowing you to revel in the serenity and tranquility of your surroundings. This vacant lot is a picturesque setting that will captivate your imagination. Imagine waking up every day to the breathtaking long lake views that stretch up Ten Mile Bay and island dotted vistas to the north. Envision yourself surrounded by nature's beauty as you explore the mature mixed forest that graces the property. With year-round access, gentle topography, and a shallow shoreline perfect for tranquil moments by the water's edge for children & pets, this property offers an exceptional canvas for you to create your dream cottage. The adjacent property (1902 Fox Point Road) is also available for purchase, allowing you to create a fabulous family compound that will be cherished for generations to come. Located in a desirable area, this rare property offers convenient access to nearby amenities and recreational activities in Dwight or Dorset. Whether you want to explore the nearby trails, indulge in water sports on the lake, or simply relax in your own private oasis, there is something for everyone here! Embrace the potential that awaits you at 1902A Fox Point Road and let your imagination run wild as you create your ideal waterfront retreat. Don't miss this once-in-a-lifetime opportunity to own a piece of paradise on Lake of Bays. (id:59911)
Chestnut Park Real Estate
1805 - 8 Cumberland Street
Toronto, Ontario
Welcome to the luxurious 8 Cumberland in the prestigious Yorkville community! This bright and spacious 1+Den unit boasts a thoughtfully designed layout, featuring a modern kitchen with high-end appliances, soaring 9-foot ceilings, and elegant floor-to-ceiling windows that flood the space with natural light. Enjoy the sophistication of engineered hardwood flooring throughout. Residents have access to an exclusive outdoor terrace complete with hot and cold plunge pools. It is just steps away from Toronto's finest boutiques, gourmet dining, and cultural attractions, with easy access to highways for ultimate convenience. (id:54662)
RE/MAX Ultimate Realty Inc.
1516 - 155 Beecroft Road
Toronto, Ontario
Bright And Spacious Executive 2Bedroom+Den, 2 Baths Suite, Could Be Used As 3 Brs. In A Great Location And Direct Access To Sheppard Subway. Walking Distance To Great Shops, Restaurants And Cinemas. Easy Access To Hwy 401. 24 Hour Concierge. Parking And Locker Is Included. (id:54662)
Powerland Realty
209 - 700 Constellation Drive
Mississauga, Ontario
**Included in condo fees heat, hydro, water & cable**. This sprawling sun filled condo is on the southwest corner of the building, wrapped in windows. This 1400 square foot beauty boasts 2 bedrooms and 2 full bathrooms, and is in very well managed building. Inclusions: 2 parking spaces, storage locker, 24/7 concierge service. Updates: Open concept kitchen (18), heating and A/C (24), modern lighting, all appliances. Building amenities: Pool change rooms/saunas (renovated 21), gym, racquet ball/basketball, squash/ping pong, a party room and guest suite for a rental fee. Barbeques, patio, gazebo, tennis court/pickleball, dog park, extensive visitor parking. (id:59911)
Royal LePage Rcr Realty
1102 - 3120 Kirwin Avenue
Mississauga, Ontario
Welcome to Kirwin Place, in the neighbourhood of Hurontario and Dundas St E in Mississauga. This 3-bedroom, 1.5-bathroom condo offers a comfortable layout with southwest-facing views toward Lake Ontario. The unit features tasteful updates throughout, including modern kitchen cabinetry, stainless steel appliances, and upgraded bathrooms with double sinks in the main bath. A charming textural stone accent wall in the living room adds warmth and character to the space. Step out onto the private balcony to enjoy fresh air and scenic views. With generously sized bedrooms and plenty of natural light, this home is perfect for everyday living. Kirwin Place provides convenient access to shopping, transit, parks, and schools; it is an 11 minute walk to new Cooksville GO station and future Hurontario LRT line. Amenities include an outdoor pool, fitness centre, and party room. Ideal for those seeking an affordable home in a prime location. **EXTRAS** Upgraded heaters in bedrooms, insulation added to exterior bedroom walls, outlets for light sensing blinds. (id:59911)
Sotheby's International Realty Canada
771 Johnston Park Avenue
Collingwood, Ontario
Highly desirable "Aster" floor plan located on 2nd floor of a 2 storey building in the waterfront community of amenity rich Lighthouse Point. This spacious 2 bedroom corner suite has a huge deck (approx 500 sq ft) & generous detached garage. May 2023 updates includes fresh paint throughout, new sink/vanities, & toilets, painted kitchen cabinetry & fireplace servicing. Prior improvements include laminate flooring & new carpet (2022), composite decking (2015), stainless appl (2021) in kitchen. Other features are Hunter Douglas blinds throughout, gas BBQ hook up on deck, & built-in closet shelving. The large king-sized Primary Bedroom has expansive windows w/juliet balcony & generous ensuite. The guest bedroom can easily fit a king or double set of bunk beds allowing for plenty of sleeping configurations. Surrounded by large trees for privacy, this is fabulous as a weekend retreat or as a full time residence. Enjoy all the on-site amenities including 2 private beaches, 9 tennis courts (inc. pickleball), 2 outdoor pools, private marina, over 2 km of waterfront walking trails along Georgian Bay, and a huge recreation centre with indoor pool, hot tubs, sauna, party room, fitness room, children's games room, and more! Book your showing today and start enjoying life in highly sought after Lighthouse Point. (id:59911)
Sotheby's International Realty Canada
