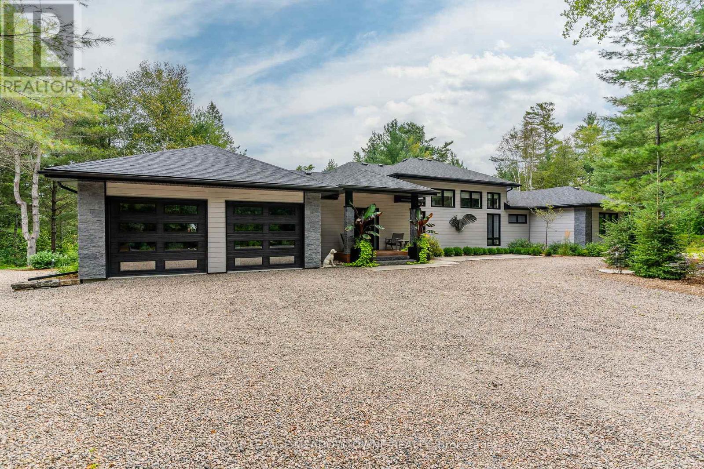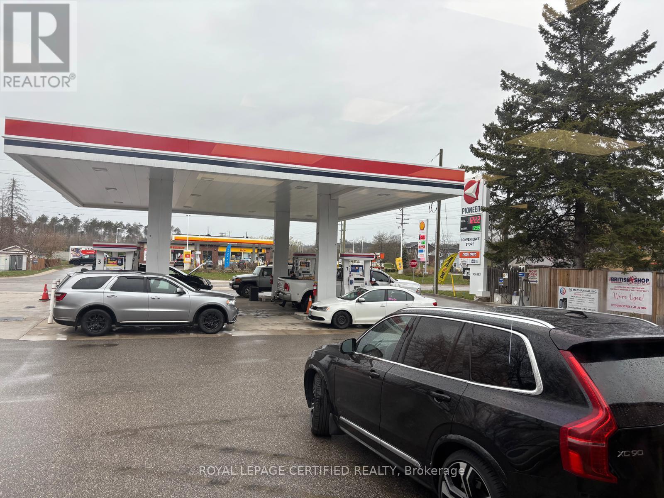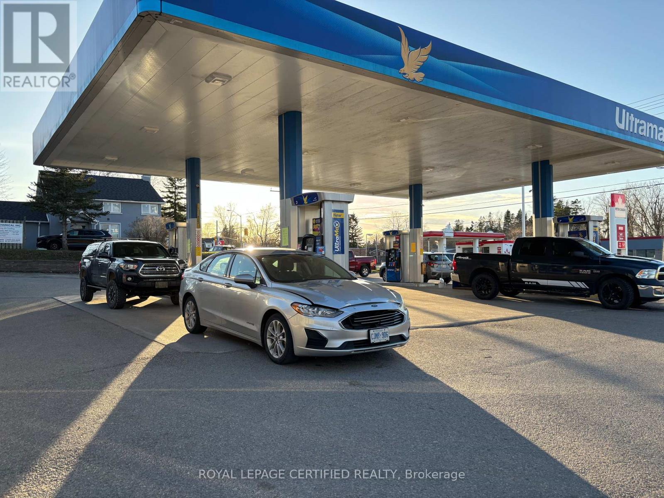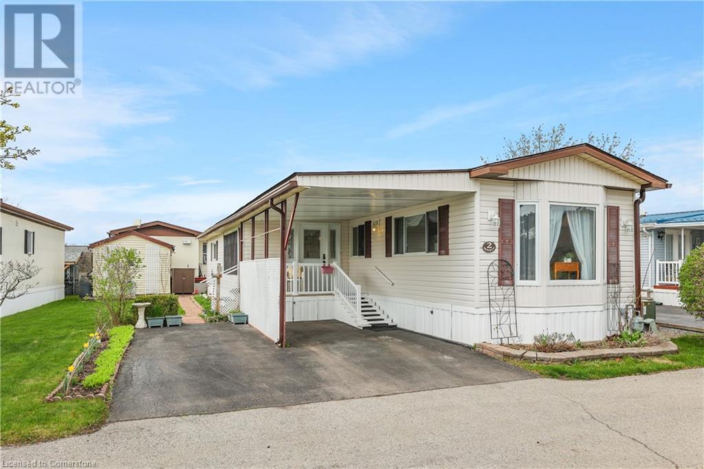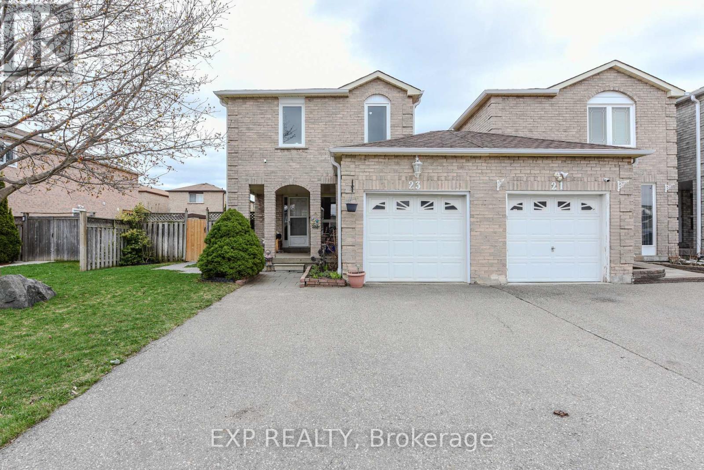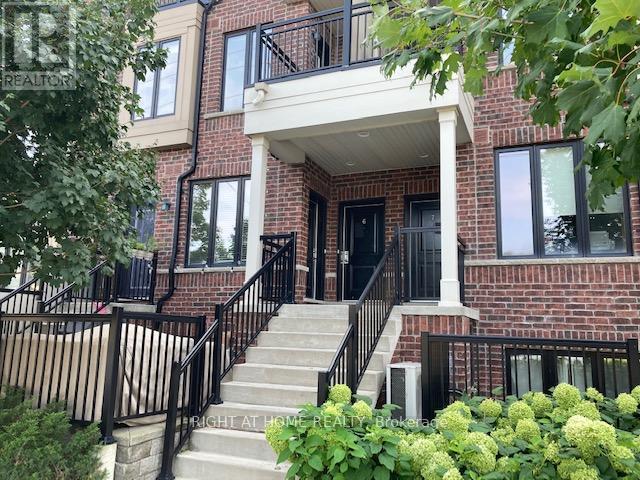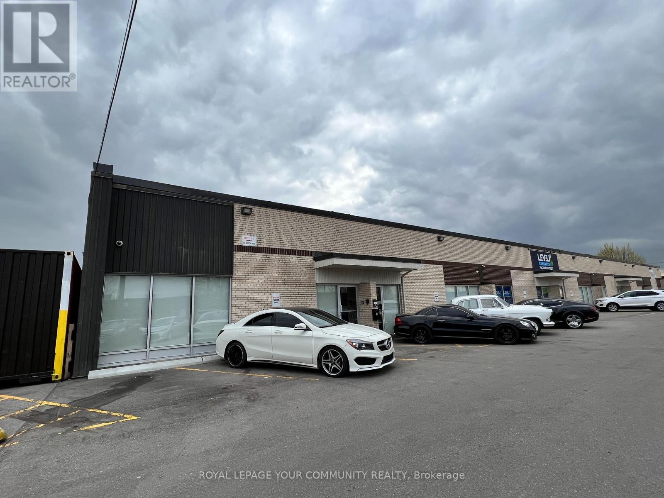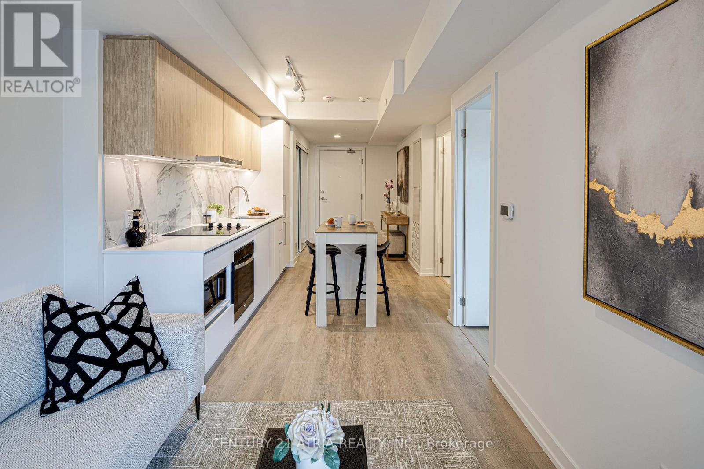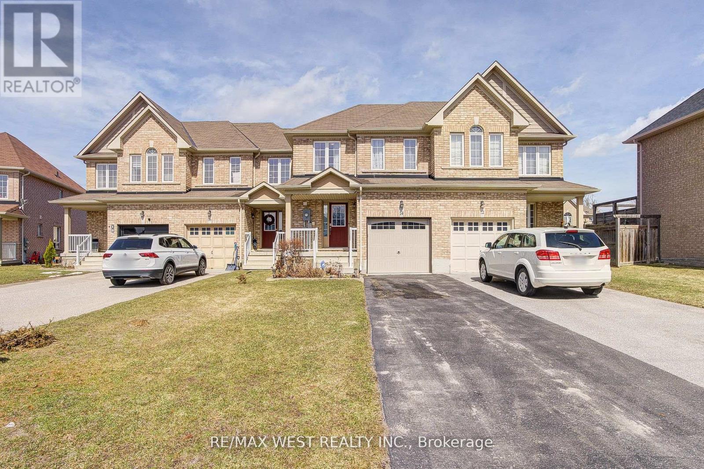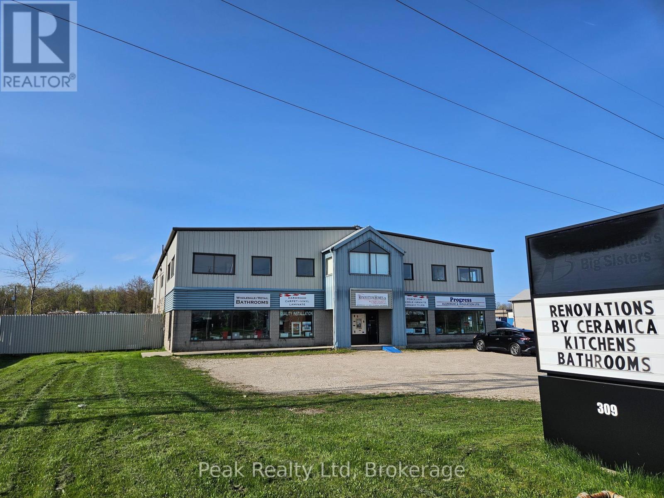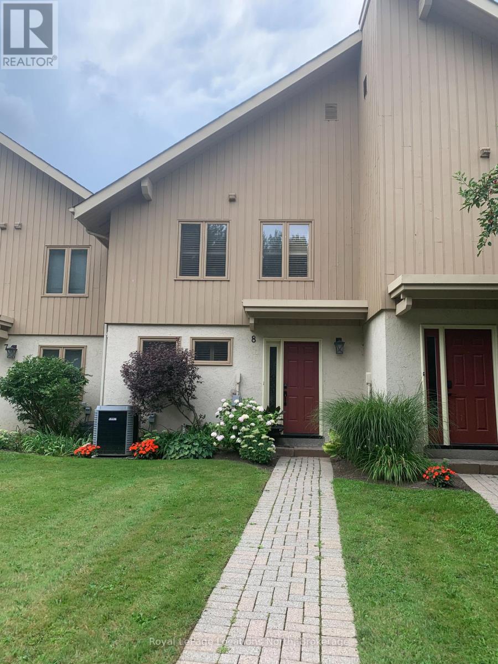2735 Vimy Road
Wainfleet, Ontario
Welcome to 2735 Vimy Rd, a waterfront luxury estate backing onto Cedar Bay with a private beach. The main home features 6 beds, 5 baths, an additional guesthouse with 4 beds and 1 bath, and a 6-car drive-through garage. Enter through automatic gates with a gatehouse, complete exterior illumination, and armour stone landscaping with built-in irrigation. The grand entrance offers 8-foot doors, 16-foot ceilings in the foyer, an oak stairwell with wrought iron railings, and a cultured stone wall. Heated floors throughout add comfort, with a professional gourmet kitchen featuring oversized stainless steel appliances, a large island with built-in drawers, a huge fridge/freezer, dual ovens, six-burner range, high-velocity hood vent, and Thermidor espresso machine. Bedrooms have massive picture windows, large closets, 11-foot ceilings, and the primary bedroom has 5pc bath and full dressing room. The lanai features a double-sided fireplace, cedar ceilings, and travertine floors. The walk-out lower level includes a wine cellar, a bar area, a gaming room, and a four-person cedar sauna. Outdoor features include a professional putting green, an outdoor shower, a wood-burning fire pit, a hot tub, and a private sandy beach. This estate is perfect for entertaining with elegant indoor/outdoor spaces, ensuring plenty of room for family and guests. With breathtaking views and unparalleled amenities, this is luxury waterfront living at its finest. (id:59911)
RE/MAX Escarpment Realty Inc.
15076 Highway 118 Highway
Dysart Et Al, Ontario
Stunning Custom Waterfront Home at 15076 Highway 118, Haliburton. Experience lakeside luxury with this remarkable custom-built bungalow, completed in 2020 and finished to the highest standards. Set on a beautifully landscaped lot with 369 feet of waterfrontage on the peaceful waters of Hass (Paradise) Lake, this property combines thoughtful design, superior craftsmanship, and exceptional outdoor living. The main residence offers 3 spacious bedrooms, 3 bathrooms, and an attached heated and insulated double car garage. The heart of the home is the fully customised kitchen featuring high-end Café appliances and elegant finishes, perfect for hosting family and friends. Step outside onto the expansive IPE wood deck and enjoy a fully equipped outdoor kitchen, including a Hestan grill, an Evo Affinity cooktop, and an outdoor fridge. Additional outdoor features include a refreshing outdoor shower and docking for 3+ boats, plus a floating dock, making waterfront living effortless. The detached 3-bay garage (42' x 24') is equally impressive with in-floor heating, oversized garage doors (10' x 9'), and a fully finished loft above. This inviting guest space includes 2 bedrooms, a 3-piece bathroom, and a mini fridge for visitors, extended family. A dedicated boiler and air handler ensure year-round comfort for the loft and garage spaces. Located just 5 minutes from downtown Haliburton with easy access via year-round paved roads and high-speed internet, this property truly offers the best of all worlds: a luxurious retreat with functionality for outdoor enthusiasts and entertainers alike. Homes of this calibre are rare a true must-see. (id:59911)
Royal LePage Meadowtowne Realty
936593 Airport Road
Mulmur, Ontario
Busy Location with Pioneer Brand name. Pizza -pizza as a food partner. Traffic all over the year. Gas on Commission & 45 Min from Brampton. Everything Brand New as property was built around Covid time. Additional Income from Signage around 12-15 K per year.There is a possibility to add- selling the Beverage Alcohol inside the store. (id:59911)
Royal LePage Certified Realty
517 Main Street E
Shelburne, Ontario
45 Minutes from Brampton, ULTRAMAR gas station, Very Busy location on Major HWY 89/10. High volume gas & Store sale year around, Additional Rental income around 25K, Double wall fiber tanks, Lotto. Gas on Commission and Cross Lease. There is a possibility to add- selling the Beverage Alcohol inside the store. EXTRAS** NO SHOWING WITHOUT APPOINTMENT. PLEASE DON'T TALK WITH THE STAFF. (id:59911)
Royal LePage Certified Realty
3033 Townline Road Unit# 2
Stevensville, Ontario
WELCOME TO BLACK CREEK LIVING … Nestled in the heart of Stevensville’s sought-after Parkbridge Black Creek Adult Lifestyle Community, 2-3033 Townline Road (Black Creek Blvd) is a warm and inviting 2-bedroom, 2-bathroom home. Whether you're downsizing or simply seeking a peaceful, community-focused lifestyle, this charming property has so much to offer. Step inside through the spacious SUNROOM, an ideal spot for morning coffee or relaxing with guests year-round. The open-concept main living area connects the living room and kitchen seamlessly, making entertaining a breeze. The kitchen is complete with a centre island, offering ample prep space and casual seating. Down the hall, you’ll find a secondary bedroom perfect for guests or a hobby room, along with a convenient 2-pc bath and linen closet. A second 3-pc bathroom includes a WALK-IN SHOWER combined with in-suite laundry, and an additional linen closet for easy organization. The primary bedroom features a WALL-TO-WALL CLOSET, providing plenty of storage. Additional space to relax is found in the cozy family room with corner gas fireplace - perfect for curling up on chilly evenings! Outside, find a covered porch, CARPORT, shed, and parking for two vehicles. This well-kept home is just steps from the community’s incredible amenities, where resident enjoy access to a clubhouse with indoor/outdoor pools, sauna, shuffleboard, pickleball, fitness classes, and a wide array of social activities. Ready to enjoy low-maintenance, lifestyle-driven living in a vibrant adult community? Don't miss this exceptional opportunity to enjoy easy, active living in one of Niagara's most welcoming adult communities. Monthly Fees $944.84 ($825.00 Land Lease + $119.84 Taxes). CLICK ON MULTIMEDIA for virtual tour, drone photos & more. (id:59911)
RE/MAX Escarpment Realty Inc.
23 Sandmere Avenue
Brampton, Ontario
Welcome to 23 Sandmere Ave. This well maintained 2 storey linked *detached* home is located in the desirable Heart Lake area. The main floor features ceramic tiles throughout, effortlessly connecting the cozy living room with the dining room, and into the updated kitchen. The second floor has a large primary bedroom with a semi-ensuite 4 piece bathroom, as well as 2 additional bedrooms. The fully finished basement is an added bonus with a separate entrance, 4th bedroom, and 3 piece bathroom. This home is nestled on an oversized lot with a spacious backyard that is perfect for hosting family gatherings. Dont let this move-in ready home pass you by. * 2 new windows in front bedroom * (id:59911)
Exp Realty
6 - 10 Carnation Avenue
Toronto, Ontario
outstanding two level townhouse, over 1200sqft for your enjoyment. Minto Southshore development with 2 bedrooms, 2 bathrooms on upper level and powder room on main. European inspired kitchen with granite counter and laminate flooring. Nice family oriented location, walking distance to shopping, transit, Humber College. Minutes to Long Branch Go Station and Mimico Go Train Station. Includes one underground heated parking. Wake up to the sun heating East facing windows and enjoy two lovely outdoor spaces. This Southshore project received Gold Level Certification in the LEED system (saving lots in energy efficiency). For the outdoor lovers, you will have plenty of access to waterfront trails, steps away from Lakeshore shopping, restaurants, parks, coffee shops and more. (id:59911)
Right At Home Realty
1 & 2 - 155 Martin Ross Avenue
Toronto, Ontario
NEW NEW NEW unit! A great landlord is is offering a newly built office with new rooftop heating and AC, new plumbing and electrical with LED lighting in the warehouse. One drive-in shipping and One truck-level shipping door that can accommodate large trailers. New Shipping Doors, new pavement all around the building with extra parking available all around the property. Food businesses are acceptable here. Clean uses are preferred. No woodworking, No tire storage, No automotive repair, and No stone/tile cutting businesses allowed. (id:59911)
Royal LePage Your Community Realty
232 - 1100 Sheppard Avenue W
Toronto, Ontario
Don't miss out on this opportunity for a BRAND NEW, never lived in, 1 bed + study at WestLineCondos! The unit features large windows and built in appliances with lots of functionalspace. The building includes exceptional amenities including a Full Gym, Lounge with Bar, Co-Working Space, Children's Playroom, Pet Spa, Automated Parcel Room and a Rooftop Terrace withBBQ. Access to TTC is quick with a bus stop in front of your door. Sheppard West Station,Allen Road and the 401 are minutes away. Yorkdale Mall and York University is a short commutewith any method of transport you choose. Sold with FULL Tarion Warranty. (id:59911)
Century 21 Atria Realty Inc.
14 Lancaster Court
Barrie, Ontario
**Freehold Townhouse in a Sought-After Barrie Neighbourhood** Welcome to this beautifully maintained 3-bedroom townhouse, offering the perfect combination of comfort, convenience, and style. Whether you're a first-time buyer, a growing family, or a savvy investor, this property has it all. Step inside to a bright, open-concept main floor, where large windows flood the space with natural light. The spacious living and dining areas flow seamlessly, creating an ideal setting for entertaining or cozy family nights. The modern kitchen features stainless steel appliances, ample cabinet space, a breakfast bar, and a walkout to a private, fully fenced backyard perfect for summer BBQs or morning coffee. Upstairs, you'll find three generously sized bedrooms, including a primary suite complete with a his/her walk-in closet and a private ensuite bath. The additional bedrooms are perfect for children, guests, or a home office, and they share easy access to a full 4-piece bathroom. Situated in a family-friendly neighbourhood, you'll be just minutes from top-rated schools, parks, shopping, restaurants, public transit, and Highway 400, making commuting to the GTA or cottage country effortless. Plus, Barries beautiful waterfront and vibrant downtown are only a short drive away. Don't miss your chance to own a stylish and affordable freehold home in one of Barrie's most desirable communities! (id:59911)
RE/MAX West Realty Inc.
309 Lorne Avenue E
Stratford, Ontario
*FOR LEASE* **LEASE TO OWN OPTION** Well-established, successful Renovation Business that specializes in supplying hardwood and ceramic flooring and kitchen and bathroom cabinets, including many products that are exclusive in the Stratford area. RENOVATION HOMES BY CERAMICA, has a well-established clientele, with loyal repeat customers. It is ideally suited to a contractor or renovator who wants to expand or someone who wants an exciting new opportunity ready to go. The business is already well set up in its own showroom of 3700 sq ft .and includes an extensive and well-displayed sample inventory to demonstrate its product lines to all your customers. It comes with all the tools, equipment, and as much training and support as needed,including financing if required. It is sited in a Great Location, on a customer-accessible street at the edge ofStratford with its own easy parking, and features two large signs for excellent exposure. The chance to earn a great living is just waiting for you and ready to go. Call today for more information (id:59911)
Peak Realty Ltd
8 - 111 Brooker Boulevard
Blue Mountains, Ontario
Annual Rental: Quiet location in Olympic Lane off Brooker Blvd. for this 3 bedroom 2.5 bath home at the base of Blue Mountain. This lovely furnished condo is walking distance to the Village at Blue Mountain shops, restaurants, events and fireworks. Walk in to functional mud/ski room off entrance where you can store all your gear. Sunken living room has oversized sectional seating six with wood burning fireplace, 70" flat screen TV and walk-out to patio and Coleman gas BBQ. Open kitchen has new stainless steel fridge and dishwasher and pass thru to dining room breakfast bar. Miele washer and dryer off kitchen. Dining room table seating six overlooks sunken living area with fireplace and walk-out to deck. Dining table has extra leaf and two more chairs. Main floor powder room and pantry off kitchen. Spacious primary bedroom has queen bed with relaxing jacuzzi soaker tub, ensuite and walk-out to balcony surrounded by trees. Guest room has queen bed, second guest room has single bed and 4-piece bath completes this level. Utilities extra. Central air and FAG heat. Additional storage is available in the crawl space. A small, non-shed pet dog will be considered. Lovely treed vistas in summer and view Blue ski hills in winter from balcony overlooking a treed backyard. Rogers cable and internet available. (id:59911)
Royal LePage Locations North

