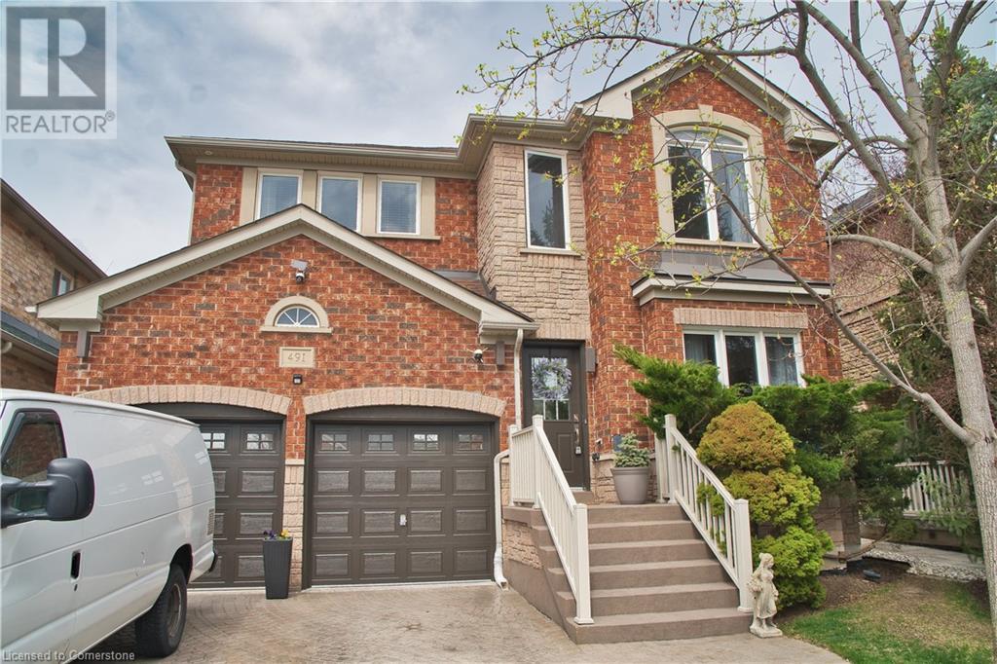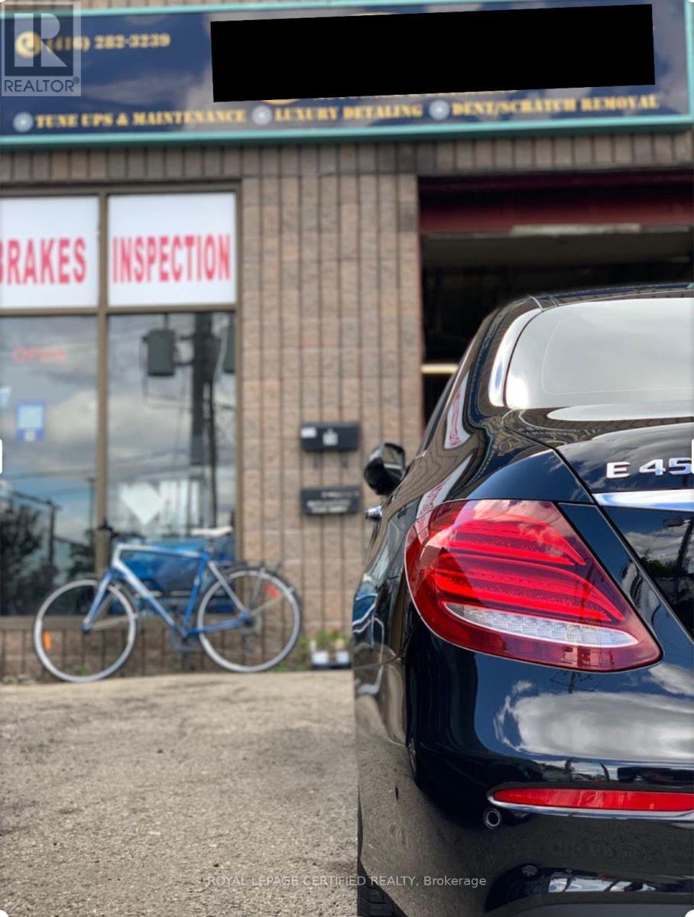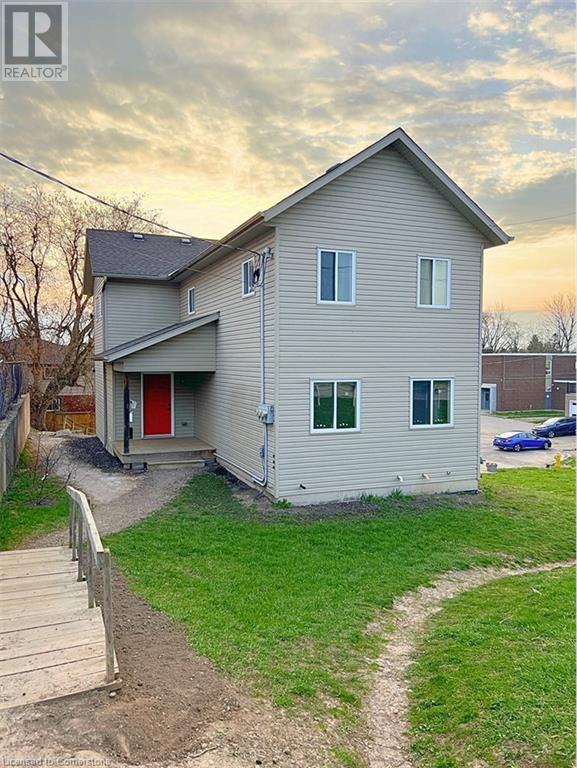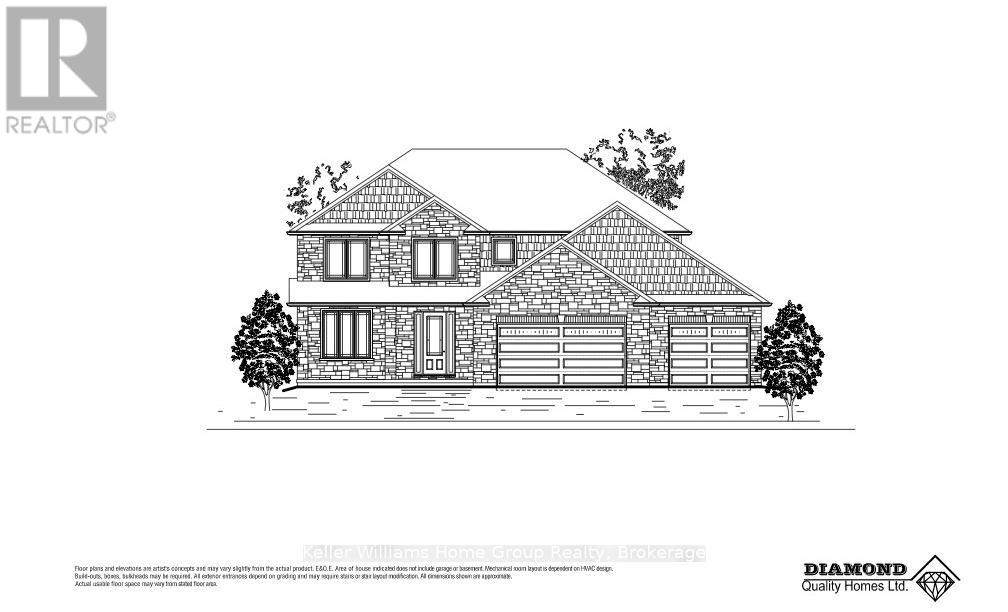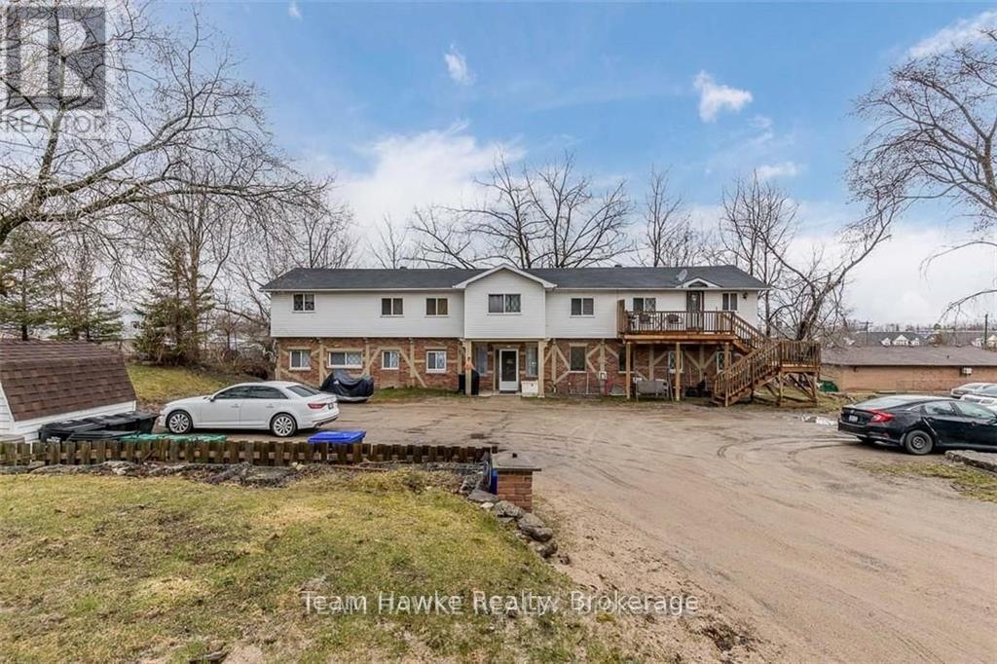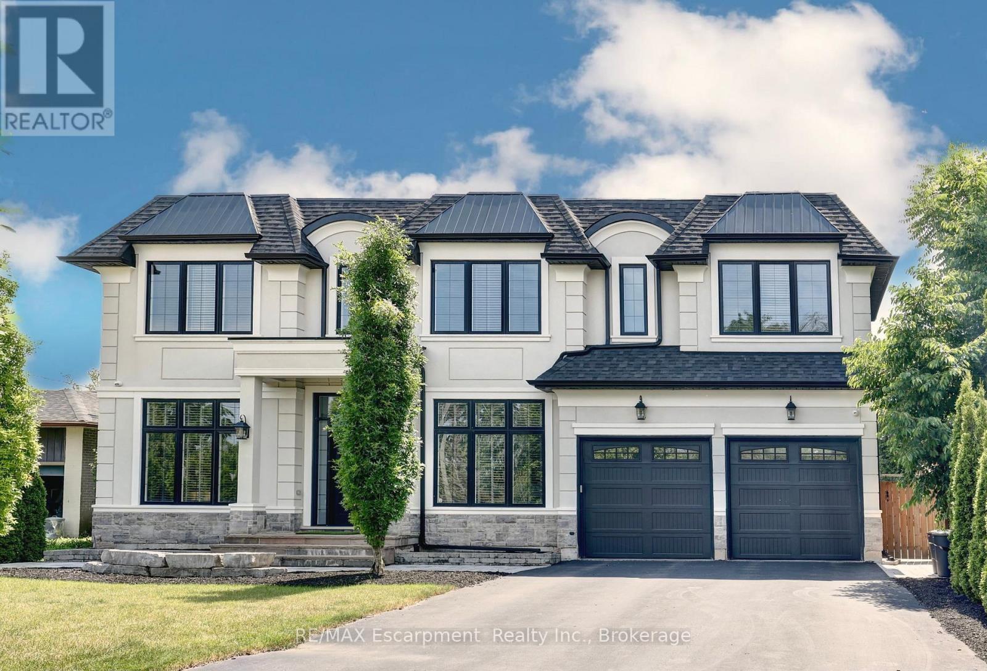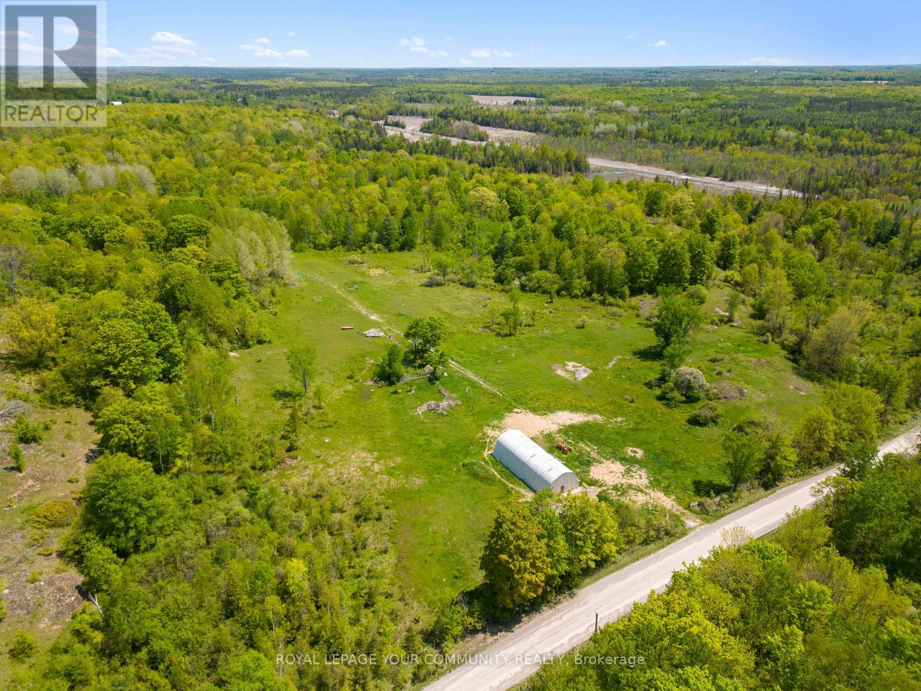21c Lookout Drive
Clarington, Ontario
Welcome to The Tide, a modern corner-unit townhome offering over 1,200 sq. ft. of stylish living space in Bowmanville's sought-after waterfront community. This bright and spacious home features 2 bedrooms, 3 bathrooms, and over $30,000 in upgrades. Enjoy rich hardwood floors throughout (no carpet), a designer oak staircase, and sun-filled living and dining areas thanks to extra corner-unit windows. The upgraded kitchen includes quartz countertops, an undermount sink, upgraded cabinetry, a breakfast bar, and a window for added natural light. Upstairs, the primary bedroom offers a walk-in closet and a private 4-piece ensuite. The second bedroom features its own balcony perfect for a peaceful outdoor retreat. Additional highlights include a second large balcony with Lake Ontario views, two parking spaces (garage + driveway), under-stair storage, zebra blinds, 30+ pot lights, stainless steel appliances, stackable washer/dryer, and a security system (monitoring not included). Steps to Port Darlington East Beach, waterfront trails, and the marina, with quick access to Hwy 401 and local shops this stylish townhome combines comfort, location, and lifestyle. (id:59911)
RE/MAX Rouge River Realty Ltd.
491 Pettit Trail
Milton, Ontario
Nestled in one of Milton's most sought-after neighbourhoods, this impeccably maintained all-brick family home offers the perfect blend of convenience and tranquillity. Situated on a quiet, low-traffic street, it boasts swift access to HWY 401, top-rated schools within walking distance, and the Milton Hospital nearby, ideal for growing families. Just minutes from the Community Recreation Centre and major shopping hubs, this spacious 2,400 sq ft gem features nine-foot ceilings, an inviting open-concept kitchen with a breakfast area, and a sunlit family room with a walk-out to a serene, tree-lined backyard. Elegance abounds in the separate living and dining rooms, accented by spotlights and decorative columns. Upstairs, four generously sized bedrooms include a luxurious master suite with a walk-in closet and a spa-like ensuite (tub + separate shower). Gleaming hardwood floors grace the main level and master bedroom, while recent upgrades include a newer roof, high-quality vinyl windows, an owned hot water tank, and a double-car garage with newer doors ensure worry-free living. The oversized interlock driveway fits four cars, and the massive basement presents endless potential (easily convertible into a secondary apartment). Meticulously cared for by the original owners, this home is spotless, move-in ready, and priced competitively, slightly higher than smaller homes with single garages. With flexible closing and a rare private lot, this is a rare opportunity to own in a vibrant, well-connected community. (id:59911)
Sutton Group Quantum Realty Inc
44 Branigan Crescent
Georgetown, Ontario
New Legal Basement Apartment With Separate Side Entrance. This Gorgeous 2 Bedroom + 3pc Bath Apartment Features Luxury Vinyl Floors, Open Concept Living / Dining / Kitchen Area, Huge Above Grade Windows and In-Suite Laundry. The Chef's Kitchen Features Quartz Counters, Stainless Steel Double Sink, Stainless Steel Range Hood, All New Appliances And A Pantry. The Primary Bedroom has Luxury Vinyl Floors, A Double Closet & Above Grade Windows. The 2nd Bedroom has Luxury Vinyl Floors & An Above Grade Window. The Beautiful 3pc Bath Features A Quartz Counter And A Large Tiled Shower with Glass Sliding Doors. In-Suite Laundry With A Stacking Washer & Dryer. There Is A Small Storage Space Available In the Unit. 1 Driveway Parking Space Included. No Pets. AAA+ Tenants Only. Excellent quiet location. (id:59911)
RE/MAX Realty Services Inc M
7 A Musgrave Street
Toronto, Ontario
Looking for a prime location to start or expand your automotive business? This auto garage, with two spacious bays, is now available for sale. Offering ample room for vehicles, equipment, and storage, this property is perfect for auto repair, detailing, or simply as a secure space for vehicle storage. This is a prime location featuring a 1964 sq. ft. repair garage. The current operation offers a full range of services including Automotive Maintenance, Auto Repair, Oil Changes, Tire Installation and more. Monthly Rent: $4520/m including HST and TMI. (id:59911)
Royal LePage Certified Realty
1401 - 55 Charles Street E
Toronto, Ontario
Welcome to 55C Yorkville Residences. This stunning one bedroom condo has a unique and spacious layout, a modern luxury kitchen with a bench style eat in area along with ample shelving. Enjoy a spa like bathroom semi ensuite and laminate wood flooring throughout. Located just steps to subway, buses, restaurants, lounges, community centres, parks, and much more. 24 hour security concierge with luxurious amenities as well. **EXTRAS** includes built in fridge, built in stove, dishwasher, washer, dryer, microwave (id:59911)
RE/MAX Crossroads Realty Inc.
20 Puleston Street Unit# 2
Brantford, Ontario
This carpet free 3-bedroom, 1-bathroom unit is an incredible opportunity for anyone looking for a comfortable and convenient living experience. Perfectly situated near parks, schools, groceries and more, this unit offers the ultimate combination of accessibility and comfort. As you enter the main level, you'll be struck by the open concept floor plan that gives the entire space a bright and airy feel. With access right from the living room, you will love spending time on the balcony and taking in some fresh air, especially during the warmer months. The bedrooms are located on the upper level, providing privacy and separation from the living area. Each room is well sized and bright, with plenty of natural light streaming in through the windows. Don't miss out on this fantastic opportunity to live in this beautiful unit! (id:59911)
Revel Realty Inc.
8218 Wellington Rd 18
Centre Wellington, Ontario
Stunning 2 storey home to be built by Diamond Quality Homes, a premium, local builder known for meticulous finish, exceptional quality and an upstanding reputation over many years. Are you looking to build your dream home? Call now to make your own choices and selections for this 2 storey, 4 bedroom, 3 bathroom home with a walk out basement. Backing onto the majestic Grand River on a 1.48 acre (100' x 589') lot with mature trees, privacy and the most special serene setting only 5 minutes from Fergus on a paved road. A country, riverfront setting only minutes to town, you cannot beat the convenience of this amazing property. Commuters will enjoy the short drive to Guelph, KW or 401. An amazing opportunity for those Buyers interested in building their own custom home. (id:59911)
Keller Williams Home Group Realty
101 Golden Eagle Road Unit# 112
Waterloo, Ontario
Bright, spacious 730 sq. ft. main floor unit in The Jake Condos. This two bedroom, one bathroom offers 13 ft ceilings, expansive windows and numerous upgrades to flooring, quartz countertops and sleek kitchen cabinets. This exquisite unit is equipped with stainless steel appliances. The convenience of in suite full size front load laundry adds another layer of comfort to this already exceptional living space. Nestled within walking distance of a plethora of amenities, including shopping, library, churches, parks, and schools, every aspect of daily life is seamlessly at your fingertips. Commuting is a breeze, with the proximity to the Conestoga Expressway and GRT. Adding to the appeal, renowned universities, Laurel Creek Conservation Area and the charming Town of St. Jacobs are just minutes away. Second parking space available for a monthly cost. This condo is an absolute winner! (id:59911)
C M A Realty Ltd.
108 Garment Street Unit# 612
Kitchener, Ontario
Perfect for first-time buyers, young professionals, or investors, this bright and stylish 1-bedroom, 1-bath unit offers an open-concept layout with floor-to-ceiling windows, sleek finishes, and a private balcony with city views. The kitchen features quartz countertops, stainless steel appliances, upgraded soft close cabinets and ample storage, ideal for everyday living or entertaining friends. The spacious bedroom offers a comfortable retreat, and the 4-piece bath includes a deep soaker tub and contemporary fixtures. Enjoy the convenience of in-suite laundry and custom blinds throughout. Enjoy access to top-notch amenities, including a fitness centre, rooftop terrace, co-working lounge, pool and Yoga studio. Just steps from the LRT, Victoria Park, and major tech employers, this is city living at its best! (id:59911)
Exp Realty
178 William Street
Tay, Ontario
Pay Attention Investors: Stupendous 4 plex with direct access to shopping, Tay Trails, waterfront park & quick access to Highway 400. Features include impressive common area entrance with laundry facilities (coin operated washer), 4 spacious 2 bedroom units with upgraded kitchens, 2 upper units have seasonal views of Georgian Bay. Includes 4 gas fireplaces, 4 fridges, 4 stoves, 4 gas meters & 5 hydro meters (each tenant pays their own hydro & gas), parking for 8 cars, new shingles 2020-2021, municipal water & sewer. This 4 plex has been well maintained & shows pride of ownership throughout. Present rents are below market value. Apartment A $1,023.04 plus gas & hydro - Apartment B $1,023.04 plus gas & hydro - Apartment C $1,650.00 plus gas & hydro - Apartment D $1,296.77 plus gas & hydro. Total rental income $59,914.20 (id:59911)
Team Hawke Realty
402 Tennyson Drive
Oakville, Ontario
Sophisticated Custom Luxury in Prestigious West Oakville. This stunning, thoughtfully designed home is set on a quiet, private lot surrounded by mature landscaping and full privacy. With soaring 11' - 20' ceilings and elegant finishes throughout, the grand foyer opens to a formal living room with custom wine display and a spacious dining room with oversized windows and wainscoting. The chef-inspired kitchen features high-end commercial-grade appliances, built-in fridge, pot filler, oversized island with seating, and a functional butlers pantry with direct access to the dining room. A sunny breakfast area opens to a covered porch, while the family room impresses with floor-to-ceiling windows and a dramatic fireplace. Upstairs, the luxurious primary suite offers coffered ceilings, a custom walk-in closet, and a spa-like ensuite with freestanding tub, glass shower, and double vanity. A second bedroom includes a private 3-piece ensuite, while two others share a 4-piece Jack & Jill. All bedrooms feature tray ceilings, custom window treatments, and great natural light. Convenient second-floor laundry. The fully finished walk-out lower level includes a rec room, gym, two additional bedrooms (one with patio access), full bath, cold room, and storage. A separate walk-up with two exterior doors offers excellent in-law or multigenerational potential. Smart wiring, hardwired security, built-in ceiling speakers, UV-protected windows, skylights, and custom closets throughout. Professionally landscaped with 5-zone irrigation and total backyard privacy. Location Highlights: Top-ranked schools, parks, trails, local shops and dining, rec centres, and easy access to highways, GO Transit, and the lake. (id:59911)
RE/MAX Escarpment Realty Inc.
84 Hunt Club Road
Madoc, Ontario
OPPORTUNITY KNOCKS!! ABSOLUTELY STUNNING 200+ ACRE LOT! SHORT DRIVE TO THE CHARMING TOWN OF MADOC. PROPERTY SITUATED ON OVER 4000 SQ FT. OF ROAD FRONTAGE ON HIGHWAY 7. GREAT POTENTIAL FOR FUTURE DEVELOPMENT, AGRICULTURE, RAISING LIVESTOCK, OR BUILDING YOUR OWN PRIVATE SANCTUARY! ENJOY THE INCREDIBLE LIFESTYLE & OPPORTUNITY TO OWN A HUGE CHUNK OF MADOC TOWNSHIP!! **EXTRAS** CURRENTLY PROPERTY HAS A LARGE METAL WAREHOUSE/WORKSHOP ON CONCRETE PAD. SEE SCHEDULE "C" CONT.LEGAL & LOT IRREG. (id:59911)
Royal LePage Your Community Realty

