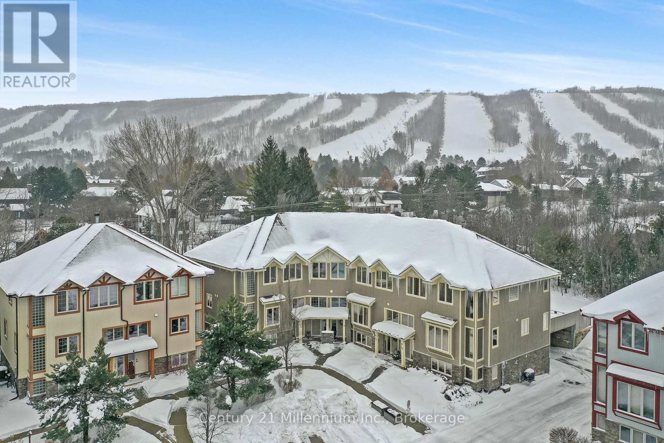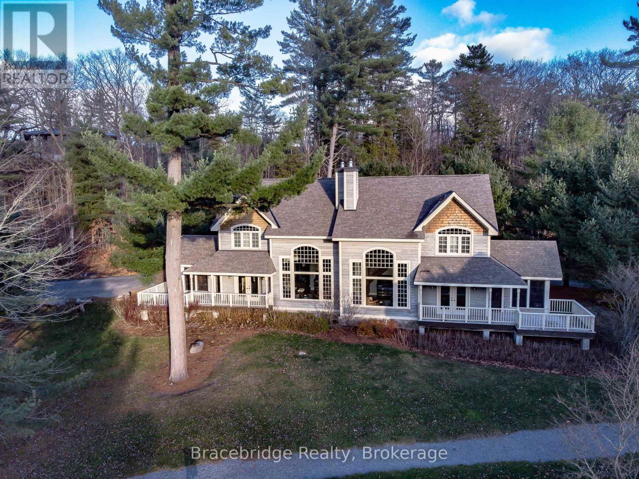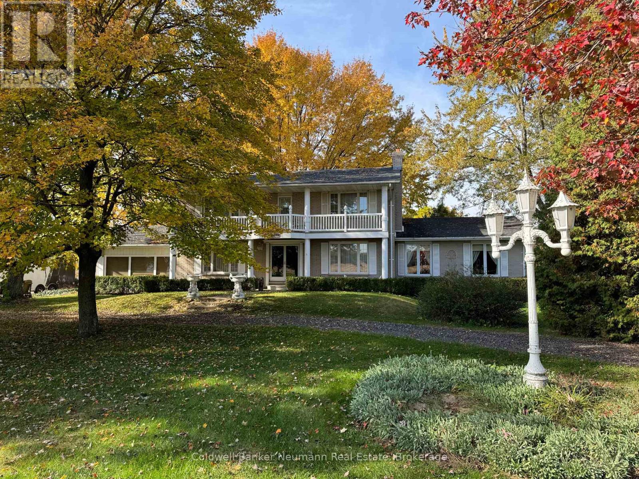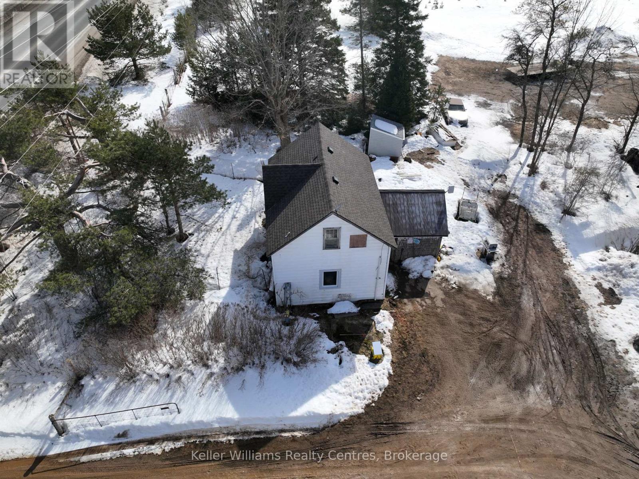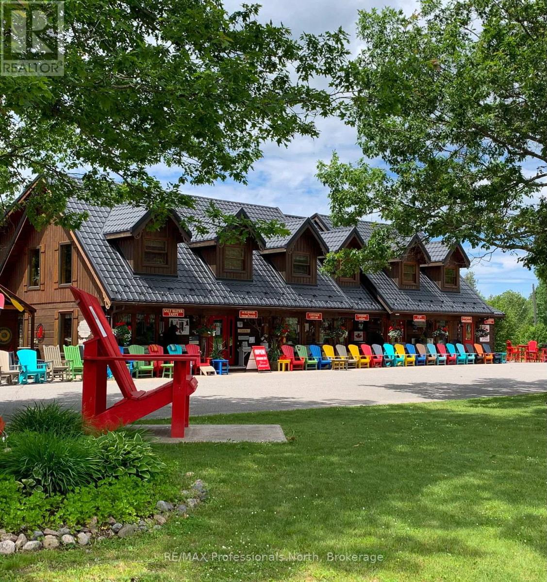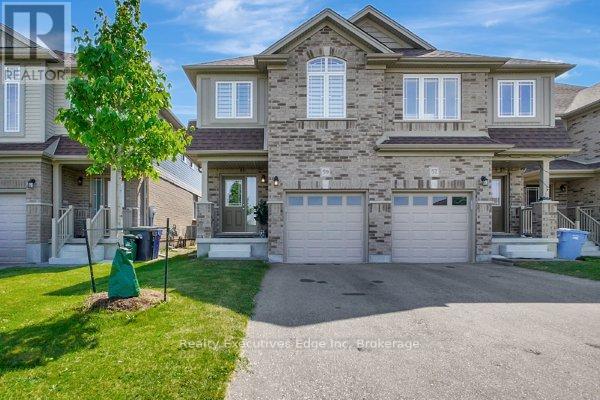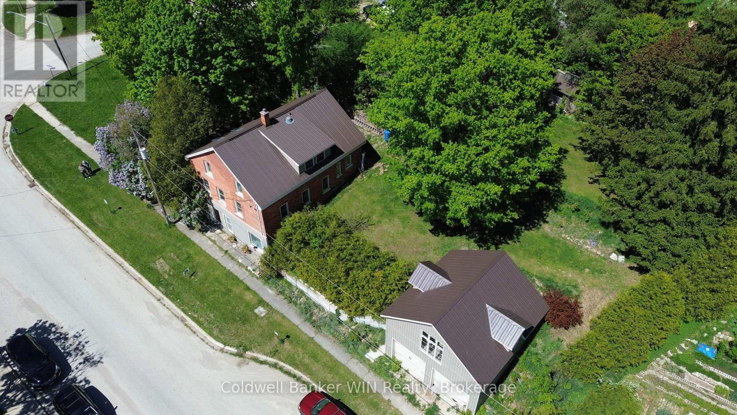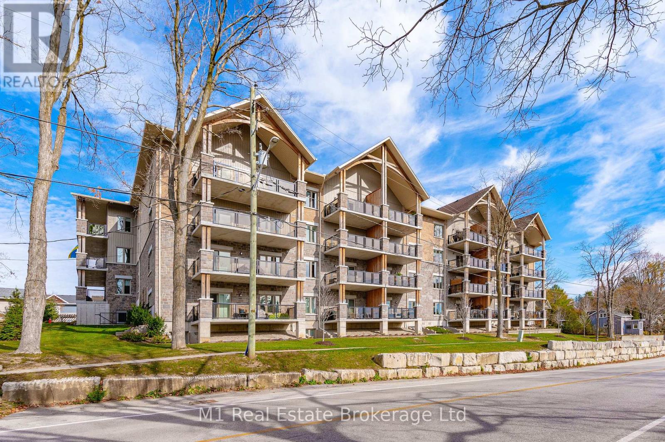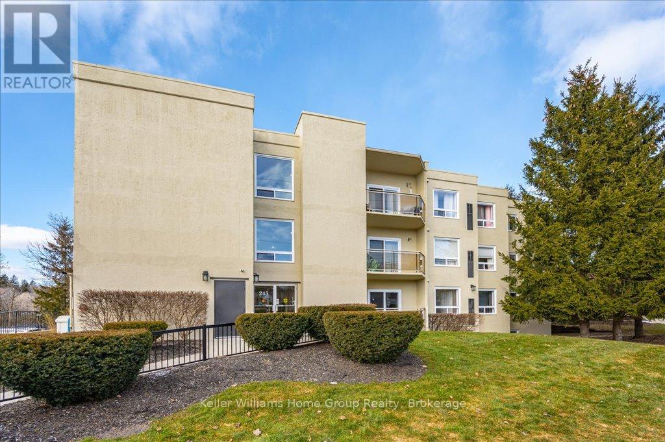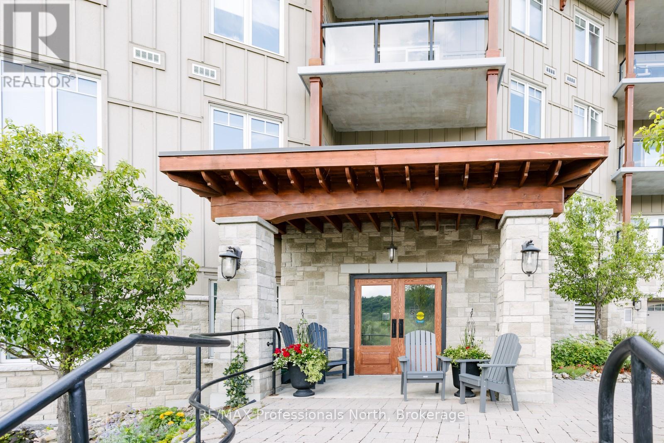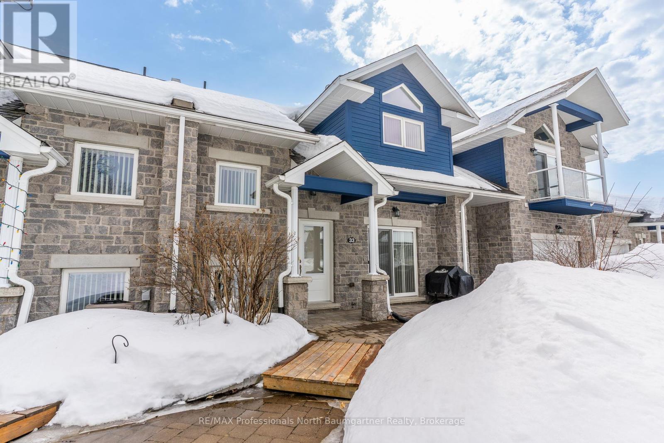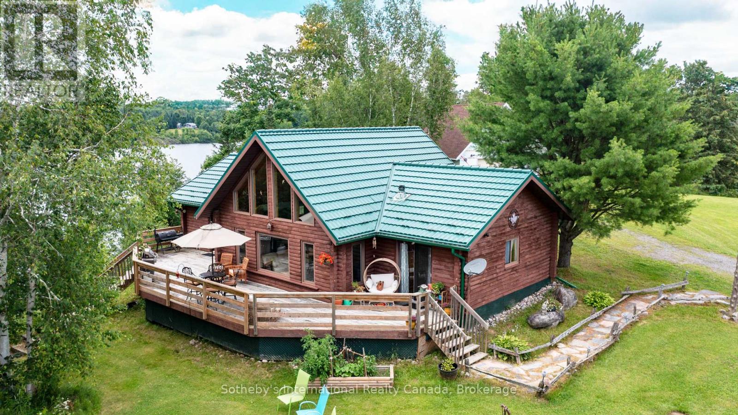17 - 224 Blueski George Crescent
Blue Mountains, Ontario
Indulge in the ultimate ski chalet experience at this architecturally stunning executive townhouse, boasting breathtaking views of the Craigleith Ski Hills. Step onto the expansive 20 x 25' deck with awing, offering year-round views and southern exposure for endless enjoyment. Inside ,discover a fully upgraded interior featuring a custom kitchen adorned with granite countertops, a two-level island, and exquisite details like over and the under-counter lighting, backsplash, and headboard accents. Marvel at the towering two-story windows in the great room, complemented by an open loft above and a three-sided fireplace visible from the dining room, living room, and kitchen. This home is designed for comfort and luxury, with stained oak stairs, custom light fixtures on dimmers, ceiling fans, and high-end window treatments. Enjoy the elegance of pine doors and trim, cherry hardwood flooring in the great room and dining room, and a classy pedestal sink in the powder room. This home also features re-stained siding (2022), new furnace (2023), air conditioning (2023), and is wired for central vac and security. Step outside and take advantage of the seasonal inground swimming pool on the grounds and public park with tennis courts just across the street. Nestled on a premium lot with premium views, this home boasts fabulous landscaping and offers the perfect blend of sophistication and mountain charm. (id:59911)
Century 21 Millennium Inc.
3876 Muskoka Road 118 Road W
Muskoka Lakes, Ontario
Carling 3 Week 9!! Welcome to your "home away from home" at The Muskokan Resort on exclusive Lake Joseph. This luxurious semi-detached 3 bedroom 3 bathroom PET FRIENDLY unit, Carling 3, provides you with the perfect cottage lifestyle for 5 weeks of the year, without the hassle of cottage ownership. Your fixed week is the last week of August one of the best weeks of the year to bask in the sun and enjoy watersports on the lake. It comes equipped with a large kitchen and living/dining area and a beautiful deck and Muskoka room, perfect for enjoying the view onto Lake Joseph year round. The Muskokan Resort offers something for everyone with tennis courts, basketball court, gym, movie room in the stunning club house and swimming pool all available on site. The quaint town of Port Carling is only minutes away, offering exquisite dining & great shopping options. (id:59911)
Bracebridge Realty
29284 Jane Road
Chatham-Kent, Ontario
Discover the perfect blend of country charm and modern convenience on this stunning 49-acre farm property, just 2.5 km north of Thamesville and 10 minutes from Highway 401. This estate features a mix of productive farmland, a beautiful hardwood bushlot, and a grand 4-bedroom, 3 +1 bathroom home surrounded by mature trees. Inside, you'll find expansive rooms with soaring ceilings and exquisite original details, offering a timeless elegance. The primary suite boasts a private balcony overlooking the picturesque landscape. A modern oil boiler and outdoor woodstove provide efficient heating, while a Generac generator ensures uninterrupted power. For those who need ample storage or workspace, the property includes a 60' x 40' drive shed and a 64' x 40' Quonset, both equipped with concrete floors and electricity. The 24-acre hardwood bush offers a sustainable source of firewood and adds to the serene setting. Whether you're looking for a working farm, a country retreat, or a private estate, this property is a rare opportunity to enjoy rural living without sacrificing accessibility. OPEN HOUSE: Saturday March 22, 2025 (id:59911)
Coldwell Banker Neumann Real Estate
19528 Highway 6
South Bruce Peninsula, Ontario
A Country Escape with 73 acres of Unlimited Potential! Looking for a property with character, space, and the opportunity to make it your own? This charming country home in Clavering offers a private rural setting with mixed hardwood/softwood forests, cleared areas and access to a pond the size of a small lake, while remaining just a short drive to Wiarton, Hepworth, Owen Sound, and Sauble Beach. Whether you're looking for a starter home, a renovation project, hobby or horse farm, hunt camp or a weekend getaway, this property has endless possibilities including a trail leading directly to the water! A Storybook Setting with Recent Upgrades. Set on a spacious lot with scenic views and mature trees, this home has key updates already in place: Newer roof (last 3 years) Updated furnace (last 3 years) Modernized water pump system, updated window and new windows ready to be installed. Step inside and imagine the possibilities. Cozy up in the rustic living room, cook meals in the bright kitchen, and relax in the peaceful upstairs bedrooms. Outside, a detached barn/shed adds extra storage or potential workshop space. Make This Countryside Retreat Yours! Homes with this much land, privacy, and opportunity don't come around often. Whether you're a first-time buyer, investor, or someone looking for a quiet escape, this property is full of potential. Call your REALTOR today to book a private viewing! (id:59911)
Keller Williams Realty Centres
1141 Kennisis Lake Road
Dysart Et Al, Ontario
Truly a Road Trip Destination! Haliburton County Commercial building and lot for sale! Here is your opportunity to own one of the most recognized commercial buildings in the area. Nestled and located within West Guilford's commercial and community's recreation hub, this 3,762 sq. ft. building (excluding the basement) has an incredible retail location! The short 12 minute drive from Haliburton, easy access off Hwy. 118, and being located on the direct path to the Kennisis Lake/Redstone tourist area, make this a popular spot for local clientele and cottagers/visitors alike. The impressive log and frame building has been the home to the iconic Cottage Country Log Cabin and its well-known owner for over 20 years. The 1,955 sq. ft. main floor is currently packed with hand-chosen giftware, home wares, and quality-custom themed lake clothing and hats attracting and servicing an impressive, loyal and long-standing clientele. The upper area consists of a large open rec room area that was one also part of the retail space, plus a spacious 2-bdrm. living quarters, allowing the new owner to live on the premises in style. The living area includes 2 bdrms., a combined kitchen/eating room with walkout to a large deck, living room , and sunroom. In addition to the 2 levels there is an expansive 1,758 sq. ft. basement that offers office space, storage and stock area with easy access. Extra parking behind the building leads to the basement for convenient stock deliveries. The relative 1.2 acre lot has excellent expansion possibilities and versatile zoning providing for multiple uses for business and office opportunities. Thinking of a restaurant? Check out the additional back deck for a great outdoor food experience. This iconic building and location will not disappoint. (id:59911)
RE/MAX Professionals North
59 John Brabson Crescent
Guelph, Ontario
This stunning, 4-year-old semi-detached home in Guelphs Solterra community is a haven of modern luxury, boasting a prime location across from a brand-new park. Inside, gorgeous maple wood floors flow through an open-concept great room, illuminated by large windows and anchored by a cozy electric fireplace. The sleek kitchen features high-end stainless steel appliances, quartz countertops, a reverse osmosis drinking water system, and a walk-in pantry, while the dining area offers backyard views perfect for entertaining. Upstairs, the master bedroom is a peaceful retreat with a 4-piece ensuite, including a walk-in shower and tub, complemented by three additional spacious bedrooms and elegant quartz countertops in all bathrooms. Located near L'Ecole Arbor Vista, Jubilee Park, and scenic trails, this immaculate, move-in-ready home offers an exceptional blend of comfort and convenience. Book your showing today! (id:59911)
Realty Executives Edge Inc
3095 Old Mill Street
Howick, Ontario
Welcome to 3095 Old Mill St, located in the charming village of Fordwich. This spacious, century-old home offers plenty of room for a growing family. The main floor features a kitchen with a large island that separates it from the dining room. You can access the deck through the side door off the kitchen/dining area. The living room includes a wet bar, and there is also a convenient powder room with laundry facilities on this floor. A beautifully remodeled staircase leads to the second floor, where you'll find a cozy library at the top of the landing the perfect spot to relax and unwind. The primary bedroom is filled with natural light, thanks to two skylights, and includes a walk-in closet, as well as a 3-piece ensuite bathroom with a shower stall. The second floor also has two additional bedrooms and a 4-piece bathroom with a deep soaker tub. The homes knee walls provide excellent storage throughout the upper level. The partially finished basement features a rec room, while the rest of the space houses the homes mechanical systems. The basement walls have been spray-foam insulated, and the rest of the home has been re-insulated with a combination of batt and spray foam for energy efficiency and comfort. A detached double garage, built in 2016, offers endless possibilities. Measuring 24' x 24', it includes an upper loft that is accessible from the back side, making it an ideal space for a studio, man cave, or even an in-law suite. Set on a spacious 0.58-acre lot, the property offers beautiful views of the Maitland River from the front windows. There is a public school in the area as well as bus routes to 3 different high schools, and the home is around the corner from a beautiful walking trail. With VC1 (Village Commercial) zoning, this property allows for various uses beyond standard residential living. This home is perfect for those looking for a property with strong potential and the opportunity to add their own personal touch. (id:59911)
Coldwell Banker Win Realty
101 - 19 Stumpf Street
Centre Wellington, Ontario
Welcome to Unit 101 at 19 Stumpf Street, nestled in the heart of historic Elora! This highly sought-after building is just minutes from the vibrant downtown core and is celebrated for its unbeatable location, exceptional amenities, and pristine upkeep. This Stirling model offers a beautifully designed 1-bedroom, 1-bathroom layout with over 740 square feet of bright, open-concept living space. Modern upgrades include sleek quartz countertops, luxury vinyl plank flooring, and updated appliances, creating a space thats both stylish and functional. Step outside to your impressive 200-square-foot patioideal for hosting friends, enjoying your morning coffee, or unwinding after a long day. Plus, enjoy the convenience of indoor parking and your own private storage room. The building itself is loaded with amenities, including a chic lounge complete with a pool table and shuffleboard, as well as a fully equipped fitness room to help you stay active. This is your chance to experience the best of Elora living! (id:59911)
M1 Real Estate Brokerage Ltd
301 - 245 Queen Street W
Centre Wellington, Ontario
Welcome to 301, a charming condo offering the perfect blend of comfort, convenience, and tranquility. Nestled in the heart of downtown Fergus, this spacious 2-bedroom, 2-bathroom residence provides over 1,400 Square feet of thoughtfully designed space. Whether you are looking to downsize or simply enjoy a peaceful, maintenance-free lifestyle, this condo is an ideal choice. As a rare corner unit, it features large windows that flood the home with natural light, creating a warm and welcoming atmosphere. The large primary bedroom offers additional space for an office and exercise area and includes a private 4-piece ensuite, perfect for added privacy and ease. One of the standout features is its prime location right on the banks of the Grand River. Imagine starting your day with serene river views from your private balcony, listening to the gentle flow of water as you enjoy your morning coffee. Conveniently located just steps from downtown Fergus, you will have access to lots of local events, boutique shopping, local cafes, and popular restaurants all within walking distance. Whether you are taking a leisurely stroll along the river bank or enjoying the vibrant town atmosphere, everything you need is right at your fingertips. Embrace the serenity and charm of riverside living - unit 301 is calling your name. (id:59911)
Keller Williams Home Group Realty
107 - 1 Park Street
Dysart Et Al, Ontario
Enjoy lakeside living in this spacious 1,275 sq. ft. condo at Granite Cove, a sought-after waterfront community in Haliburton Village. This 2-bedroom, 2-bathroom unit features an open-concept floor plan, a well-appointed kitchen with stainless steel appliances and a wine fridge, and a private balcony accessible from both the primary suite and living room, offering beautiful lake views. The property is surrounded by mature landscaping, creating a peaceful setting while being just a short walk to restaurants, shopping, and local amenities. With exclusive covered parking, a secure entry, and close proximity to the hospital and schools, this condo provides both convenience and comfort in a prime location. (id:59911)
RE/MAX Professionals North
33 Margaret's Trail
Dysart Et Al, Ontario
Welcome to 33 Margaret's Trail, an exceptional townhome in the prestigious Silver Beach development. This stunning three-bedroom, three-bathroom residence offers the perfect blend of elegant indoor living and coveted waterfront access. The beautifully designed open-concept main floor showcases oak flooring throughout, with a kitchen featuring rich wood cabinetry, sophisticated granite countertops, and convenient access to the front patio. The inviting living room centers around a striking stone propane fireplace and includes sliding doors to a private balcony. The main floor primary suite offers a luxurious retreat with a four-piece ensuite bathroom. Upstairs, you'll discover a spacious second family room, two additional well-appointed bedrooms, and a convenient laundry area. This exceptional townhome includes a double garage, offering ample space for vehicles and storage. Enjoy worry-free living with condo fees that cover essential services including grass cutting, driveway plowing, and other maintenance, allowing you more time to enjoy all that Silver Beach has to offer. Residents have access to a sand beach and a 4000 sq ft clubhouse with a wrap-around deck, entertainment room/full kitchen, exercise/games rooms, and a guest suite that is available for rent. Enjoy easy access to Pinestone's 18-hole golf course just minutes away. The true highlight is the coveted waterfront access to Kashagawigamog Lake, part of Haliburton's magnificent five-lake chain, complete with your own private boat slip (value of approx. $30,000) at the end of the shared dock. Note: Seller willing to sell the house without the boat slip ownership. Silver Beach is one of the area's most sought-after developments, providing the perfect balance of community and privacy in a spectacular natural setting. Don't miss this opportunity to embrace the lakeside lifestyle you've been dreaming of at 33 Margaret's Trail. (id:59911)
RE/MAX Professionals North Baumgartner Realty
20 Kodiak Road
Mckellar, Ontario
Set on Moffat Lake, away from the crowds, sits this stunning 3 bedroom, 2 bathroom, 4 season log home. With 6 acres and over 380 feet of water frontage, this property provides a peaceful and secluded setting to relax and unwind. The Open concept main living area provides a warm and welcoming environment with stone fireplace and a wall of windows wrapped around the pine log interior. An updated kitchen with stainless steel appliances, tile backsplash and walkout to the large deck. The three spacious bedrooms are tastefully decorated and offer a comfortable retreat, the primary bedroom provides a 2pc ensuite bath and walkout to the deck. With 2 walkouts the spacious south facing deck provides comfortable seating areas overlooking the waterfront, the peaceful back fields and treeline frequented by deer and other wildlife. For all the toys and to provide extra space there is a nicely set up 24' x 30' garage with unfinished loft area plus a 10' x 14' storage shed. The garage has been recently sided with complimentary board & batten on front. Steps & a treed path take you down to the waterfront area and deep water dock. Moffat Lake is a quieter lake, decent sized and well suited for fishing, swimming and relaxing. Located about 25 minutes from the amenities of Parry Sound, this is the perfect retreat for those looking to escape the hustle and bustle of the city and unwind in a serene environment. (id:59911)
Sotheby's International Realty Canada
