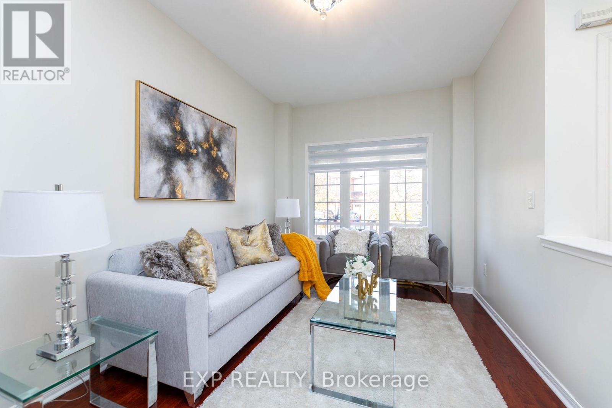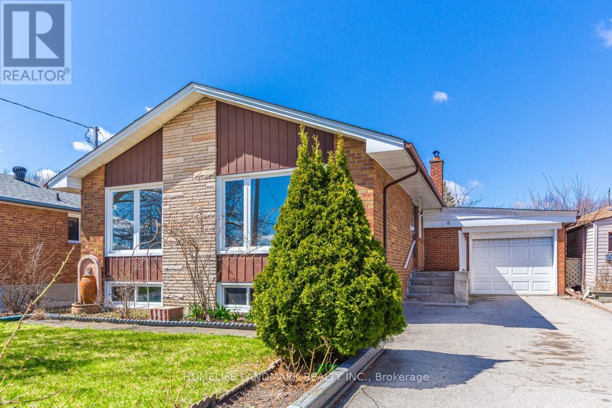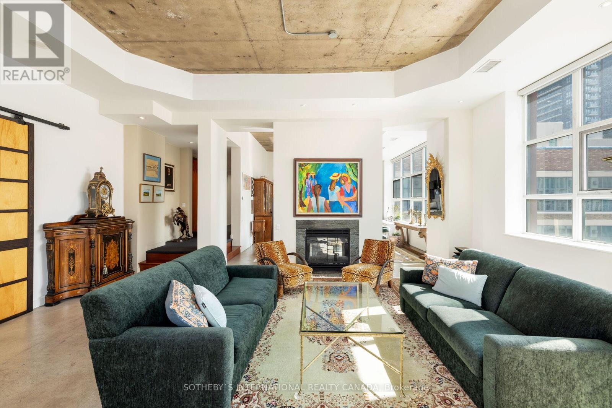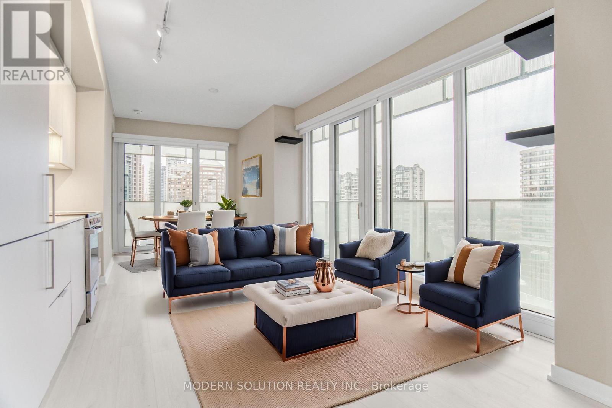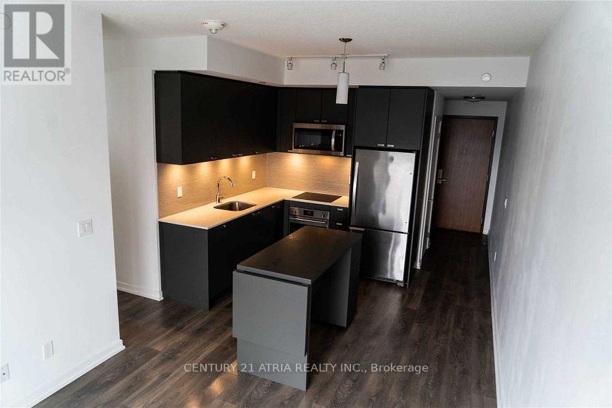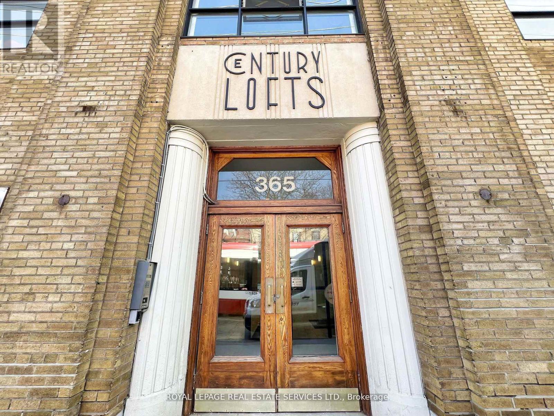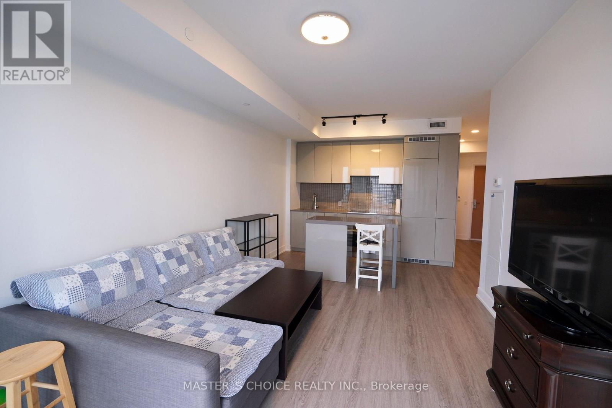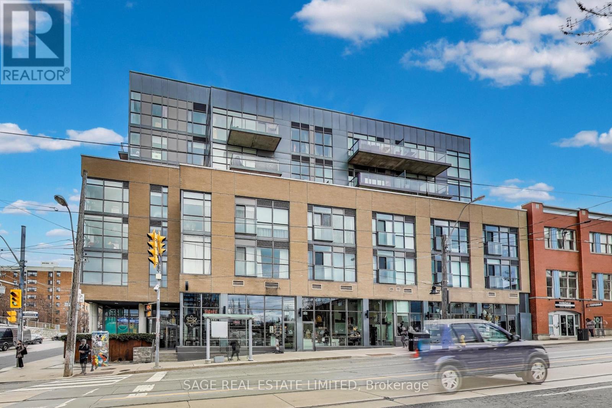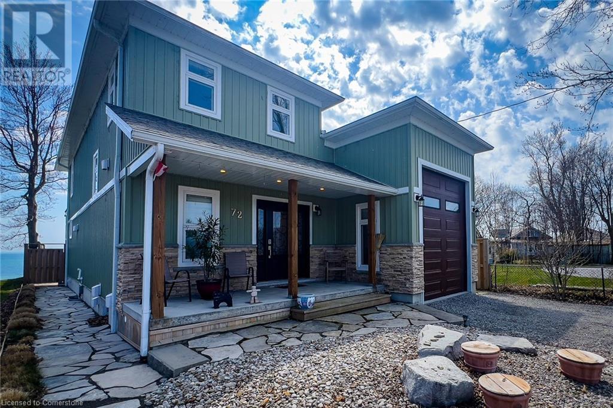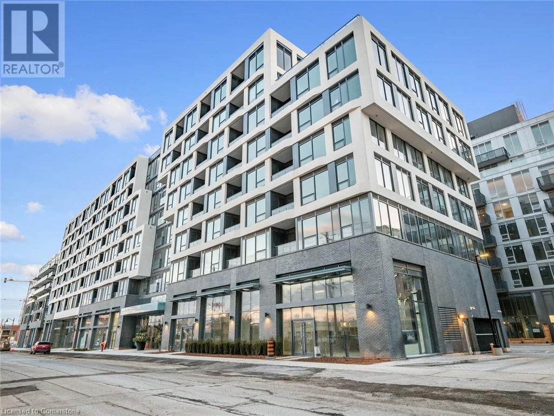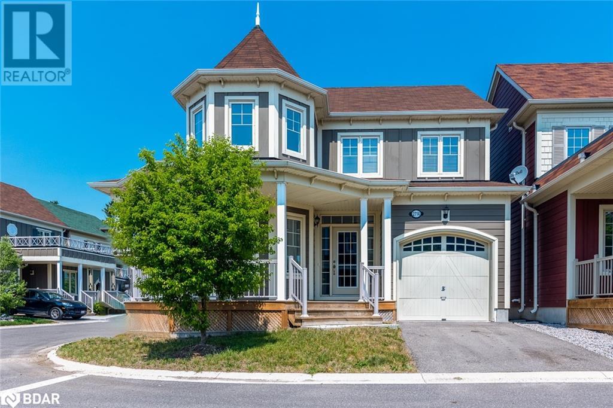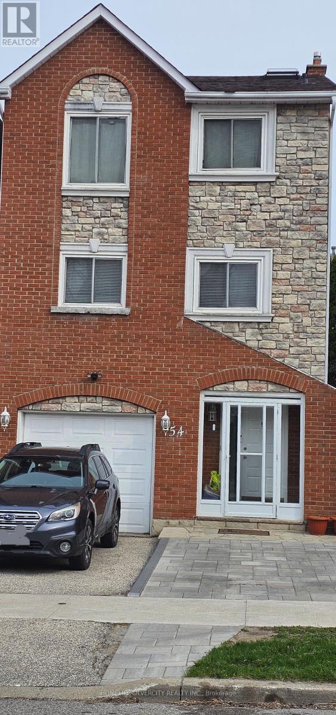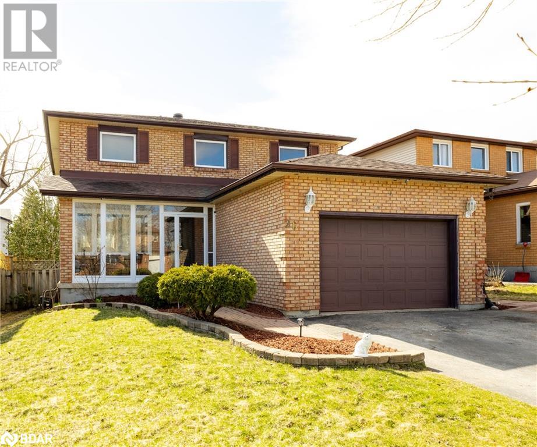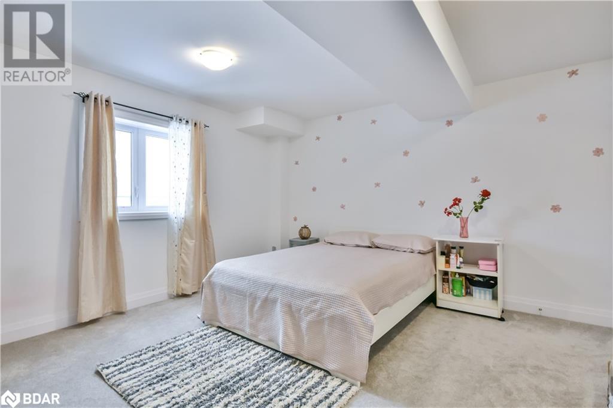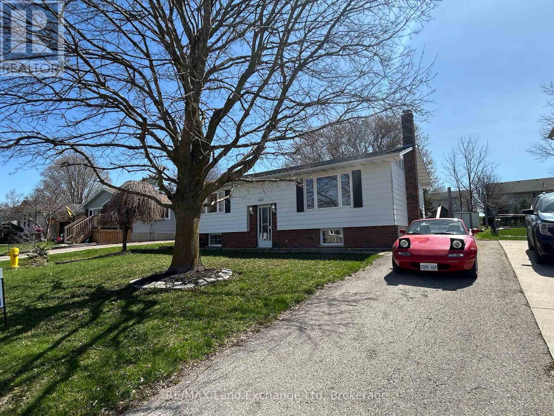Th62 - 1060 Portage Parkway
Vaughan, Ontario
Stunning 3+1 Bedroom Townhome Overlooking Ravine in a Sought-After Location in Vaughan. Experience modern living with this beautifully designed towhome featuring an open-concept layout, 2 full bathrooms, and a sleek kitchen with stainless steel appliances and quartz countertops. Enjoy added peace of mind with a smart home security system. Step out onto the expansive rooftop terrace and take in serene ravine views - perfect for relaxing or entertaining. Includes one underground parking space. Conveniently located just steps from the subway, Walmart, and IKEA, with easy access to Costco, Highways 400 & 407, and only minutes from York University. (id:59911)
Century 21 Heritage Group Ltd.
305 - 8 Cedarland Drive
Markham, Ontario
One-bedroom plus-den unit in the prestigious Unionville Community. Living and dining walk out to the Terrace. Two full baths, open Den, Open-Concept Kitchen, Laminate flooring throughout. Excellent Building facilities. Close to Unionville High School, Shops, Restaurants, and Viva Bus Stop. (id:59911)
Century 21 King's Quay Real Estate Inc.
1108 - 5 Massey Square
Toronto, Ontario
Welcome to this spacious, renovated 2-Bedroom + Den condo at 5 Massey Square! This bright unit includes an enclosed balcony that doubles as a solarium. Unobstructed view of Golf Course, The den adds flexibility to the layout and can be used as a home office or a dining room. All utilities included in the maintenance fees, you can enjoy worry-free comfort without concern for energy usage! Parking spot is available for rent with the building. The building is equipped with amenities including a huge private Recreation Centre with a gym, indoor swimming pool, sauna, tennis, squash and basketball courts, and 24-hour security service. This condo is situated just steps from schools, daycare, clinics, Victoria Park Subway Station, parks, shopping plazas, grocery stores, pharmacies & libraries. Approximately 20 minutes to downtown Toronto. Please visit the property before you miss the great opportunity. This might be your dream home. (id:59911)
Homelife/miracle Realty Ltd
607 - 1255 Bayly Street
Pickering, Ontario
Step Into The Highly Desirable St. Regis Model The Most Sought-After Floor Plan In The Building! This Beautifully Updated 2-Bedroom + Den, 2-Bathroom Corner Condo Boasts A Massive Wrap-Around Terrace With Spectacular Southwest-Facing Lake Views.Renovated In 2024, The Kitchen Now Features Contemporary Finishes And Stainless Steel Appliances, Seamlessly Blending With The Open-Concept Living And Dining Areas. Stylish New Laminate Flooring Was Also Installed Throughout In 2024, Complementing The Floor-To-Ceiling Windows That Flood The Space With Natural Light.The Spacious Primary Bedroom Includes A Walk-In Closet And A 4-Piece Ensuite. Additional Highlights Include Ensuite Laundry, Abundant Storage, 1 Underground Parking Space, And A Locker.Enjoy A Full Range Of Resort-Style Amenities: Outdoor Pool, Hot Tub, Sauna, Gym, Party Room, And Visitor Parking.All Of This, Just Steps To Frenchmans Bay, Pickering Beach, Waterfront Trails, Local Restaurants, Shopping, Pickering GO Station, And Pickering Town Centre A Perfect Blend Of Comfort, Style, And Convenience! (id:59911)
RE/MAX Hallmark First Group Realty Ltd.
1024 Kingston Road
Toronto, Ontario
An established hair salon in business for 20 years. Great location along Kingston at Victoria Park, with low rent. Maintenance and taxes are included in rent, insurance is separate. (id:59911)
Forest Hill Real Estate Inc.
111 Knowles Drive
Toronto, Ontario
** PRICED TO SELL!!!** Welcome Home To Your Beautiful 2-Storey Detached Home Nestled In A Quiet Neighborhood, Overlooking A Clear Green View! This 4 Bedroom & 3 Washroom House, Along With 3 Car Parking, Provides The Experience Of Comfort Living! With Big Windows Throughout the House and Light Color Wall-Paint, This Space Invites You To a Cozy Environment, Allowing For Time To Create Memories With All Loved Ones! Spacious Kitchen, Separate Family Room Overlooking Your Private And Well-Designed Backyard Patio!!! The Backyard Will Transport You, Friends & Family To A Magical Place Where Memories Can Be Made! 4 Amazing Bedrooms Allow For Ample of Living Space, And a Partially Finished Basement, Providing You The Creativity & Freedom To Imagine This Space To Your Liking! Close To Schools, Parks, & Highways, Don't Miss The Chance, Book Your Showing Today!! **EXTRAS** Don't Miss This Opportunity To Make This Your Forever Home!!! Book A Showing & See The Magic Yourself!!! (id:59911)
Exp Realty
1557 Midland Avenue
Toronto, Ontario
Exceptional, Top-to-bottom fully furnished, Brand-new corner Block Freehold Townhome in the MILA Master Plan Community by Madison Group. Comfort in this mind-blowing Unit with every item on the Main, 1st & 2nd Floor included "as-is" in the listing price. Must see to believe, no staging or makeup, all natural & real, designed for your luxury living. Bright, spacious 4 Bedrooms, 4 Washrooms, 2 Balconies, 2 Entrances providing lots of space & comfort. This Luxury Home offers 9' High, Smooth Ceilings throughout over 2000 SqFt of living space, excluding the Basement. The Seller spent lots of Optional Upgrades & extras worth $53,000+. Upgraded package with Main Flr 4th Bedroom, 5pc Full-Bathroom, Straight Kitchen with 4pc SS Appliances & much more. Fantastic Open-Concept Design seamlessly connects the Living, Family, Kitchen, & Dining Areas. Centrally Air-conditioned, Modern custom-designed heat- and moisture-resistant Window Blinds by Home Decorators Collection & Floor-to-Ceiling Large Windows give this entire Townhome tons of Daylight. Master Bedroom Suite with attached 5pc full Bathroom has oversized Walk-in Closet & Wardrobe. En-suite Standing Shower with Framed Glass Enclosure has seating and an Accessible facility. Upgraded & Enlarged Basement Window, 3pc basement Bathroom Rough-In, Finished Garage with newly built Stairs, and separate entrance to basement from the Garage Side is ideal for Rental-Income Potential. Super Convenient Location with TTC at the doorstep, 24/7 Bus Access within a few steps.Grocery, Plaza, Bank, Medical, Restaurant, Shopping, School, Mosque, Temple, Church, all within Walking Distance. 5 min to Kennedy/Scarborough Subway/Go Station, Upcoming Sheppard LRT, Eglinton LRT, 20 min to Downtown Toronto. Close to all Amenities & Attractions. Vibrant community surrounded by multiple parks, playgrounds, and Recreational Facilities. Great Schools/Colleges are all nearby. No $0 Maintenance Fee. Your ideal living in a prime location is waiting for you (id:59911)
Right At Home Realty
8 Murmouth Road
Toronto, Ontario
Location, Location, Location***Well Maintained Detached Home! A Lucky House Number 8,Lovingly Cared By The Same Owner For 30 Years. Recent Upgrades: Fully Renovated Main Floor,New Kitchen Include New Appliance, Fresh Paint Throughout, New Lights In Living Room, LED Ceiling Lights In Each Room.Newly Shangle (2022).Convenience Location: Minutes From Highway 401, Walking Distance TTC,Shopping Mall, Grocery Stores, Restaurants And Schools.With A Lot Of Investment Potential Or Creating Your Dream Residence. Must See! (id:59911)
Homelife Landmark Realty Inc.
1604 - 2152 Lawrence Avenue E
Toronto, Ontario
Welcome To 2152 Lawrence Avenue East! 2 bed, 2 full bath suite with parking, storage locker & ensuite laundry located in high demand area of Scarborough. Split bedroom layout with open concept & functional floor plan. Kitchen offers granite counters, stainless steel appliances, laminate throughout. Walk out from living room & primary bedroom to balcony. Building amenities offer pool, exercise room, billiards room, 24h concierge & plenty of visitor parking. Minutes to Hwy 401, DVP, TTC, Scarborough Town Centre, great schools, parks & entertainment. (id:59911)
RE/MAX Realty Services Inc.
C8 - 3101 Kennedy Road
Toronto, Ontario
Exciting Retail Opportunity in Gourmet City Prime Food Destination at Kennedy & McNicoll! Welcome to Gourmet City, the newest culinary hub in Scarborough! This brand-new 986 sq ft commercial unit is now available for lease in the heart of a vibrant, newly developed food plaza. Strategically located at Kennedy Road & McNicoll Avenue, the property enjoys high visibility and foot traffic, making it ideal for a wide range of food, beverage, medical and dental businesses. The unit features a 20-foot high ceiling, allowing for a mezzanine level, and comes in raw condition, ready for customization to suit your business needs. Permitted uses include medical, dental, Take out restaurant, bakery, café, dessert shop, bubble tea and more offering endless potential for creative concepts and diverse culinary ventures. Just minutes from Highways 404 and 407, this location offers excellent accessibility and convenience for both customers and staff. Whether you're launching a new venture or expanding an existing brand, this space presents a unique opportunity to be part of a multicultural food destination. Dont miss out on securing your place in this exciting and growing community! Net rent $3200/Month, and tenant will pay the TMI. (id:59911)
First Class Realty Inc.
Hc Realty Group Inc.
Ph1 - 155 Dalhousie Street
Toronto, Ontario
Overflowing with personality, this stylish and sun-filled New York-style hard loft conversion commands an unparalleled view of thriving downtown Toronto from your house in the sky. The heart of the city pulses just outside your door, but inside is your oasis. Ideally positioned in the dynamic and diverse Church-Yonge Corridor, this 2-bedroom, 2.5-bath home with 2,487 square feet of living space offers easy access to the entire city. Astonishing 24-foot ceilings in the entrance foyer create an airy, relaxed vibe that designers have maximized for elegance and comfort. The main level is an art lovers dream with ample well-lit wall space, library shelving, a two-sided fireplace and polished concrete flooring. A gourmands kitchen with Bertazzoni gas stove and microwave, custom double-level cabinetry, cork flooring, and a professional size, extra large, granite-topped centre island beckons culinary creativity. Upstairs, the primary bedroom suite envelops you in serenity with a gas fireplace, jacuzzi tub, dual vanities, and panoramic skyline views through floor-to-ceiling windows unrivalled by any in this city. Multiple walkouts lead to an enormous private rooftop terrace (1,220 sq. ft.)with southern, western and northern views that includes shack with shelves, fridge, and water/gas hookups for convenient outdoor entertaining or just enjoying a quiet evening beverage. Amenities Include Basketball Court, Gym, Rooftop Indoor Pool, Rooftop Dog Park. Don't Miss Out on this Unique Loft! (id:59911)
Sotheby's International Realty Canada
1807 Listowell Crescent
Pickering, Ontario
Welcome Home! This stunning freehold end unit townhome is the perfect blend of style, comfort, and convenience. Featuring a spacious living room, beautiful kitchen, and 3 generously-sized bedrooms, there's plenty of room to relax and recharge. The cozy rec room in the basement is a great space to entertain or enjoy some quiet time. Outside, enjoy the large private backyard with deck, perfect for outdoor entertaining. Ideally located in a prime Pickering neighbourhood, you'll be close to transit, schools, shopping, amenities, and much much more! (id:59911)
Century 21 Leading Edge Realty Inc.
1003 - 3900 Confederation Parkway
Mississauga, Ontario
Welcome to 3900 Confederation Pkwy, a brand-new 2-bedroom, 2-bathroom corner condo in Mississauga's vibrant M City community, offering a total of 934 sq.ft. This stunning unit features an expansive 220 sq. ft. wrap-around balcony with breathtaking, unobstructed views of Lake Ontario, M City Park, and the city skyline with no future construction to block the scenery. Inside, the open-concept interior boasts 9-ft ceilings, wide plank laminate flooring, and a sleek Cartier kitchen with quartz countertops, integrated fridge and microwave, built-in stainless-steel appliances, and modern cabinetry perfect for both cooking and entertaining. Thoughtfully designed with elegant bathrooms, ensuite laundry, and frameless mirrored closet sliders, every detail blends style and function. Residents enjoy world-class amenities, including a saltwater outdoor pool, gym, yoga and spin studio, kids' play zone, splash pad, party room, rooftop skating rink, and 24-hour concierge. Ideally located steps from Square One, Celebration Square, Sheridan College, and the future LRT, with easy access to public transit, major highways, and GO stations, this condo offers seamless commuting options. Whether you're a young professional, student, or investor, this chic urban retreat combines luxury, convenience, and connectivity. Parking available for rent/purchase. (id:59911)
Modern Solution Realty Inc.
2 Dawson Road
Orangeville, Ontario
To be sold in conjunction with 288 Broadway, Orangeville (W12083288). Invest in the growing town of Orangeville and run your business just steps from downtown Broadway. (id:59911)
Exp Realty
RE/MAX Real Estate Centre Inc.
1304 - 10 York Street
Toronto, Ontario
This luxury 1 Bedroom + Den and 1 Bathroom condo suite offers 649 square feet of open living space. This suite comes fully equipped with energy efficient 5-star modern appliances, integrated dishwasher, contemporary soft close cabinetry, in suite laundry, and floor to ceiling windows with coverings included. (id:59911)
Del Realty Incorporated
2707 - 56 Forest Manor Road
Toronto, Ontario
Available July 1st! This stunning 2-bedroom, 2-bathroom northwest corner unit offers a bright and modern living space with 9-foot ceilings and expansive floor-to-ceiling windows that fill the unit with natural light. The open-concept layout is both stylish and functional, perfect for comfortable everyday living and entertaining. Residents will enjoy a full range of premium amenities, including a party room with access to an outdoor patio, a fully equipped fitness room, steam room, infrared sauna, outdoor zen terrace with a modern fire pit, and luxurious hot, warm, and cold plunge pools. Ideally located just steps from Don Mills Subway Station, Fairview Mall, community center, and library, with easy access to Highways 404 and 401, this unit offers unparalleled convenience in the vibrant Henry Farm neighbourhood. (id:59911)
Century 21 Atria Realty Inc.
115 - 365 Dundas Street E
Toronto, Ontario
Live And/or Work In One Of The Coolest Spaces In A Transitioning Neighbourhood Situated In South Cabbage town, North Of St Lawrence Market And The Distillery District. This Open Concept TRUE Work/Live LOFT Has A Private Entrance, Dedicated Parking Spot (covered), 11 Ft Ceilings, Exposed Brick Wall, Ensuite Laundry, Suspended Shelving, Floating Staircase To Loft (previously Used As A 2nd Bedroom), Large Locker & Bike Storage. Century Lofts Is In The Centre Of The City, With An Abundance Of Green Spaces And Dog Parks And is Less Than 10 Minutes By Streetcar To Yonge Street and Dundas Station, Steps To The Future Subway Station Or A Short Walk To The Community Aquatic Centre. And Also A Quick Walk To Trendy Parliament St And Quaint Cabbage town Shops. Covered Parking, Locker, Fridge/Stove/Dishwasher/Washer/Dryer Is Included. (id:59911)
Royal LePage Real Estate Services Ltd.
3809 - 7 Grenville Street
Toronto, Ontario
Truly A Gem, Great Location, Unique1+1 Bedroom Suite With Over120 Sqf Balcony. Sunny, Cozy Unit Amazing View.Very Unique Opportunity. All Built-In Appliances W High-End Modern Cabinet. World-Class Amenities, Best Infinity Pool In Canada On The 66th Floor. Over 4,400 Square Feet Of Amenities. Party Room On 64th Floor With Panoramic View Of The Lake And And The City, Walking To Subway, Shopping, Mall, Restaurants (id:59911)
Master's Choice Realty Inc.
406 - 27 Bathurst Street
Toronto, Ontario
Sun-filled South/West Corner Unit! Experience luxury living in this rare, two-bedroom plus den / 2 bedroom suite with a balcony at Minto Westside. This spacious layout features a chef-inspired kitchen with stone countertops, ample storage, high-end appliances, and a center island. The large den is perfect for a home office. Enjoy top-tier building amenities, including a 5-star gym, 24-hour concierge, party room, beautiful courtyard, and a rooftop pool with a bar. Ideally situated in one of Torontos most vibrant neighborhoods, with Farm Boy downstairs and steps to StacktMarket, The Well, Waterworks Food Hall, Kettlemans, top restaurants, daycare, and more. A dream location for outdoor enthusiasts, with easy access to trails and parks. Includes one underground parking spot. Dont miss this incredible opportunity! (id:59911)
Royal LePage Signature Realty
2nd Fl - 689 St Clair Avenue W
Toronto, Ontario
. (id:59911)
Freeman Real Estate Ltd.
288 Newton Drive
Toronto, Ontario
Welcome to 288 Newton Dr in Toronto, a truly charming and unique 4 bed, 3-bath home nestled on an expansive 10,000 sqft treed lot, offering privacy and space rarely found in the city. The home features a versatile layout with a lower-level bedroom, a kitchen boasting solid maple cabinets, granite countertops, stainless steel appliances, pantry and a walk-out to the deck. Enjoy morning light in the breakfast area and relax in the Four Seasons sunroom with high R-value curved glass. The open-concept living/dining area includes a bow window, pot lights, and a massive skylight, with a cozy adjoining office. Upstairs, three bedrooms with hardwood floors include a primary suite with a private 2-piece ensuite and a walk-out patio, along with a shared 4-piece bathroom that serves as the main bath for the level. The basement offers a spacious rec room with a log fireplace, a workroom and laundry with Maytag appliances, and ample storage. Located across the street from Garnier Park, German Mills Creek, Bestview Hiking Trails, shops, dining, 1 min walk to TTC Bus stop, 11 to Davisville Station. Minutes to Bayview Shopping Centre, North York General Hospital, Thornhill Community Centre, Highway 401, Beth Tikvah Synagogue, Bayview Arena, Brebeuf College School, Bayview Glen Alliance Church and St. Agnes Catholic School. **EXTRAS** Listing contains virtually staged photos. French doors. Upgraded Marvin windows with bronze trims. (id:59911)
Sutton Group-Admiral Realty Inc.
508 - 33 Bay Street
Toronto, Ontario
Welcome to this corner suite featuring an impressive 400 sq ft wraparound terrace perfect for outdoor living and entertaining. This unique 2-bedroom + den, 2-bathroom unit offers stunning south-facing views of the lake and city through floor-to-ceiling windows, filling the space with natural light. Enjoy a modern kitchen equipped with stainless steel appliances and sleek finishes. Located just steps from Union Station, Scotiabank Arena, the Gardiner Expressway, TTC, and GO Transit, this suite is a commuters dream. Includes one parking spot on P2. Amenities: 24 hour concierge, guest suites, 2-theatre rooms, 2-business centres, tennis court, running track. The exclusive 30,000 square foot Pinnacle Club including fitness and weight centres. Multi-use half basketball and squash court. 70-foot indoor lap pool with 2-jacuzzis, sauna and steam rooms. Party room and banquet hall, lounges, billiards and ping pong games room. (id:59911)
Sotheby's International Realty Canada
3701 - 5168 Yonge Street
Toronto, Ontario
Welcome To This Absolutely Stunning 1+1 Bedroom Unit Located At The Prestigious Gibson Tower In The Heart Of North York Built By Reputable Developer Menkes! Shows Pride Of Ownership 10+++With Custom Upgrades And Built Ins Throughout! **Super Clean, Well Maintained & Was Never Rented/Leased Out - Only Ever Owner Occupied!** Highly Sought After Model Features An Airy & Spacious Open Concept Floor Plan, 9 Ft Ceilings With Floor To Ceiling Windows And Picturesque Unobstructed Expansive City Views From The 37th Floor! Enjoy Your Modern Kitchen With Stainless Steel Appliances, Granite Counters, Glass Backsplash And A Custom, Super Functional Kitchen Island Perfect For Additional Storage, Counter Space And Can Be Used As A Breakfast Bar! Custom Built Ins In The Living Room And Den Are Perfect For Additional Storage And Flow Seamlessly With The Space! **Unit Comes With 1 Parking And 1 Rare Extra Large Corner Locker** This Building Conveniently Has Direct Access To North York Centre Subway Station! Enjoy Public Transit, TTC, Central Library, Civic Centre, Shopping And Good Eats Just Steps Away! (id:59911)
Century 21 Heritage Group Ltd.
701 - 120 Homewood Avenue
Toronto, Ontario
Experience breathtaking panoramic views from this magnificent corner suite at The Verve Condo! Boasting a split layout with two bedrooms and two bathrooms, this unit offers a functional and expansive open concept design with 9-foot ceilings. The kitchen is equipped with ample cabinet space, a central island, and top-of-the-line appliances. The master bedroom features custom closet organizers in the walk-in closet. Situated in an ideal location, with a remarkable walk score of 97, the TTC subway is just a short 7-minute walk away, providing unparalleled convenience. (id:59911)
RE/MAX Excel Realty Ltd.
421 - 181 Sheppard Avenue E
Toronto, Ontario
Great Location , Luxury Boutique Condo at 181 East Condominiums, : Near Bayview & Sheppard 2 bedrooms, 2 bathrooms,Almost 780 sq. ft. + 45 sq. ft. balcony. Soaring ceilings and open layout. South-facing floor-to-ceiling windows for natural light. Modern European-style kitchen with upgraded stone counters, and built-in stainless steel appliances. Primary bedroom with ensuite and large walk-in closet, Amenities: Co-working space, library, fitness studio, entertainment lounge, and more Convenience: Steps from Bayview Mall, restaurants, and TTC subway; easy access to highways one Parking included. (id:59911)
Royal LePage Your Community Realty
507 - 30 Canterbury Place
Toronto, Ontario
Spacious 2 Level Suite with Massive South Facing Roof Top Terrace measuring (16'3 x 18'6 more or less) with BBQ Gas Line. When entering the Suite, walk into your main floor Family Room/Den (walk up to Roof Top Terrace from this level). Lower Level is Open Concept where you will find your combined Living/Dining/Kitchen area, 4pc bath, Laundry and Primary Bedroom with Custom Built-In Closet and Walk-out to Balcony. Building Features Include, 24 Hour Concierge, Visitor Parking, Guest Suite, Gym and Party Room. Walking distance to Subway, Yonge St, Public Transit, North York Civic Centre, Schools, Shops and all Amenities. Location Location Location!! Please note some pictures are virtually staged. (id:59911)
Royal LePage Signature Realty
2104 - 10 York Street
Toronto, Ontario
***AVAILABLE IMMEDIATELY*** This luxury 1-bedroom + Den and 1 Bathroom - Unfurnished - condo suite offers 649 square feet of open living space. Located on the 21st floor. This suite comes fully equipped with energy-efficient 5-star modern appliances, an integrated dishwasher, contemporary soft-close cabinetry, in-suite laundry, and floor-to-ceiling windows with coverings included. (id:59911)
Del Realty Incorporated
1211 - 501 Yonge Street
Toronto, Ontario
Experience the pinnacle of luxury living at this prestigious condo nestled within the beating heart of Toronto. This property brims with charisma, featuring 1 spacious bedroom, 1 bath & 1 Den that offers practicality and convenience. The 546 sqft of interior living space exudes charm and sophistication throughout. The south exposure with an unobstructed view guarantees tranquillity and relaxation. Embrace a lifestyle of comfort and opulence with the brilliant vistas from the generous floor-to-ceiling windows. The Unit showcases a functional Den that perfectly serves as a home office, blending privacy with w/practicality & convenience. The unit's distinct feature is a unique built-in Media/Cabinet Unit with a built-in sliding table promoting functionality and modern appeal. Steps to Subway, U of T, George Brown, Yorkville, Eaton Centre, Restaurants & Entertainment. (id:59911)
Keller Williams Legacies Realty
604 - 1205 Queen Street W
Toronto, Ontario
Welcome to the Q Lofts! Luxury Loft In Vibrant Queen West W/Unobstructed City Views... One Of The Best Layouts In The Building, Bright & Spacious, Split Bedrooms, 2 Bathrooms, Open Balcony. High Exposed Concrete Ceilings, Modern European Kitchen W/Backsplash, Granite Counters, CentreIsland, Designers' Series Light Fixt. Located Steps From Galleries, Boutiques, Cafes, Shopping, Famous Drake And Gladstone Hotels. Streetcar At Doorstep, Zipcar Parking and Visitor Parking (id:59911)
Sage Real Estate Limited
3 - 379 St Clarens Avenue
Toronto, Ontario
Welcome to Bloordale Village where Sophistication meets Indie. On a friendly one-way street, just steps away from the hustle and bustle of Bloor Street West, you'll find this beautifully renovated 2 Bedroom Suite. The building was fully redone and modernized from top to bottom in 2020. With an exclusive dedicated Patio Space, Contemporary Tempered Glass & Stainless Steel front railing and its own Separate Entrance, this suite boasts Individual Temperature Controls for Air Conditioning & Heat, and its very own Hot Water Tank. Modern & Smart Design Elements including Tall Ceilings, Pot Lights, Stainless Steel Kitchen Appliances, Quartz Counter, Ensuite Laundry and Spa-Like Bathroom with Tempered Glass Enclosure. Excellent Location: Steps to TTC Bloor Subway Line & near UP EXPRESS which takes you downtown to Union Station in a mere 15 minutes or to Pearson International Airport. Walk Score of 93 and Transit Score of 97. Have the best of both worlds - live on a quiet street while being able to walk to some of the best Espresso, Bakeries & Restaurants our amazing city has to offer. Available for June 1st. (id:59911)
Bosley Real Estate Ltd.
72 Lakeside Drive
Nanticoke, Ontario
Welcome to 72 Lakeside Drive - Your Waterfront Dream in Peacock Point! This custom-built, lakefront masterpiece is nestled in the heart of Peacock Point, a charming waterfront community in Haldimand County. Designed and constructed by Struans Building Group, this stunning home offers breathtaking, unobstructed views of Lake Erie from the moment you walk through the front door. Originally a family cottage for 15 years and now a year-round residence, this 3-bed, 3-bath home sits on a meticulously landscaped lot with flagstone walkways, multiple decks, and a private winding staircase to the lake. Step inside to find 9' ceilings, red oak hardwood floors, and quartz countertops throughout. The chef's kitchen flows seamlessly into a bright and airy living area with a custom fireplace featuring live-edge wood from the owner's farm and Niagara Escarpment sandstone. Upstairs, the primary suite boasts an infinity-glass balcony with panoramic lake views, a see-through fireplace to the luxurious bubbler tub and heated bathroom floors, The oversized garage features 16ft interior height and 24ft depth, perfect for storing your RV, boat, or other recreational vehicles. Includes a separate back entrance and concrete stairs to the basement. (id:59911)
RE/MAX Escarpment Realty Inc.
43 Munn Street
Hamilton, Ontario
Nestled in the heart of Hamilton's Raleigh neighborhood, 43 Munn Street presents a prime opportunity for savvy investors and developers. This property, situated on a generous 41.5 x 100-foot lot, offers the potential to construct two side-by-side semi-detached homes, each accommodating three units—totaling six income-generating units. Located in Hamilton's family-friendly Raleigh neighborhood, 43 Munn Street offers easy access to parks, schools, shopping, public transit, and major amenities—making it an ideal location for renters and long-term growth. (id:59911)
RE/MAX Escarpment Realty Inc.
1509 - 1 Scott Street
Toronto, Ontario
Luxurious Condo in Toronto's Prestigious Esplanade District Discover urban living at its finest in this exquisite condo located in the heart of Toronto's esteemed Esplanade neighborhood. Just minutes from the subway, shopping, and world-class restaurants, this residence offers the perfect blend of convenience and sophistication. With modern amenities and stunning city views, this condo is a true gem in one of Toronto's most sought-after areas.9FT Celling view of the pool,Highend amenties includes gym, guess suits ,pool,liberary,party room 24/7 security. Extras:FULLY FURNISHED. Spectacular View OF FRONT STREET and the pool ,Hardwood Floors Throughout the whole unit ,Granite Kitchen Counter***Steps To Union Station*St.Lawrence Market**Financial District***Yonge/Bay/Harbour Front/Air Canada***London On The Esplanade 5 stars amenties Great Building ,Great Location, Extras: S/S: Fridge,Stove,B/I D/W/I Microwave And Washer/Dryer,Parking And Locker***Very Clean & Great Condition**Extras: GUESS SUITES **EXTRAS** FULLY FURNISHED ,2 QUEEN BEDS , TABLE 4 CHAIRS ,CHAIR ,2 KITCHEN STOOLS , SOFA Extras: S/S: Fridge,Stove,B/I D/W/I Microwave And Washer/Dryer,Parking And Locker***Very Clean & Great Condition**. UNIT CAN BE LEASED ALSO UN FURNISHED (id:59911)
RE/MAX West Realty Inc.
15 Wellington Street S Unit# 1112
Kitchener, Ontario
Looking for stunning city views? Discover Station Park, a premier new apartment complex offering contemporary design, top-tier amenities, and the vibrant energy of downtown Kitchener. Welcome to Unit 1112, where comfort and luxury come together in a space thoughtfully designed for modern living. Upon entering, you'll be greeted by an abundance of natural light flowing through expansive windows, creating a warm and inviting atmosphere. The open-concept layout maximizes space, making it ideal for entertaining guests, relaxing, or enjoying quality time at home. The spacious primary bedroom easily accommodates a king-size bed, with plenty of room to unwind after a busy day. The stylish three-piece bathroom offers a touch of elegance and comfort. With breathtaking city views, it's an ideal spot for enjoying the warm weather and making memories with friends and family. For those who prioritize fitness, Station Parks state-of-the-art facilities have you covered. From a full range of free weights and cardio equipment to a luxurious swim spa, this well-equipped fitness center meets all your workout needs. Or maybe you want to unwind and go bowling, Station Park has it all.Station Park offers the ultimate executive lifestyle, with an abundance of amenities, a prime downtown location, and a vibrant community atmosphere where you can truly live, work, and play in style. (id:59911)
Keller Williams Experience Realty Brokerage
38 Inchbury Street Unit# 1
Hamilton, Ontario
Exceptional Opportunity in this newly renovated building! Unit 1 offers a spacious one-bedroom layout with bright, modern finishes. Heat and water are included in the rent, with hydro paid separately by the tenant. Street parking is available, and tenants can enjoy access to the shared backyard. laundry is shared and is located in basement. Conveniently located just steps from Victoria Park, a nearby shopping mall, Go Station, and Hwy 403, making it an ideal choice for tenants seeking comfort and easy access to amenities. (id:59911)
RE/MAX Escarpment Realty Inc.
2450 Old Bronte Road Unit# 339
Oakville, Ontario
Welcome to Suite 339 at 2450 Old Bronte Road in Oakville! At The Branch Condos by Zancor Homes! This modern 2-bedroom, 2-bathroom unit offers 794 sq. ft. of beautifully finished living space plus a 51 sq. ft. balcony with sun-filled west exposure and unobstructed views of the escarpment. Located in a stylish new development in Oakville’s sought-after Westmount neighbourhood, this is a rare opportunity to own a beautifully upgraded unit in a prime location. Features include 9 ft ceilings, wide plank laminate floors, quartz countertops, premium appliances, and smart keyless entry. Enjoy luxury amenities: 24hr concierge, indoor pool, fitness centre, yoga room, steam room, cocktail and media lounges, outdoor BBQ area, guest suite, and more. Includes 1 parking and 1 locker. Conveniently located near Oakville Trafalgar Hospital, shopping, parks, schools, with easy access to Highways 403, 407, QEW, and GO Transit. Steps to Bronte Creek Provincial Park and scenic trails—perfect for an active lifestyle! (id:59911)
The Agency
2450 Old Bronte Road Unit# 339
Oakville, Ontario
Welcome to Suite 339 at 2450 Old Bronte Road in Oakville! At The Branch Condos by Zancor Homes! This modern 2-bedroom, 2-bathroom unit offers 794 sq. ft. of beautifully finished living space plus a 51 sq. ft. balcony with sun-filled west exposure and unobstructed views of the escarpment. Located in a stylish new development in Oakville’s sought-after Westmount neighbourhood, this is a rare opportunity to own a beautifully upgraded unit in a prime location. Features include 9 ft ceilings, wide plank laminate floors, quartz countertops, premium appliances, and smart keyless entry. Enjoy luxury amenities: 24hr concierge, indoor pool, fitness centre, yoga room, steam room, cocktail and media lounges, outdoor BBQ area, guest suite, and more. Includes 1 parking and 1 locker. Conveniently located near Oakville Trafalgar Hospital, shopping, parks, schools, with easy access to Highways 403, 407, QEW, and GO Transit. Steps to Bronte Creek Provincial Park and scenic trails—perfect for an active lifestyle! (id:59911)
The Agency
1173 Fortesque Lake Road
Highlands East, Ontario
11.8 Acre parcel of well treed vacant land located next to Crown Land. This property has a building site clearing and driveway established with hydro across the road not to mention a ravine with a running creek at the North edge of the. Property. This is an ideal spot to build a cottage/home on a year round road within close proximity to Fortesque Lake which has public access and lots of ATV trails in the area that are part of the Haliburton ATV Association. Come view this property to see all that it has to offer! (id:59911)
Reva Realty Inc.
2714 Canoe Lane
Severn, Ontario
West Shore Beach Club gated community on the shore of Lake Couchiching. Spacious and modern open concept home. Kitchen offers breakfast counter & is open to living room with gas f/p. Front room could be dining room or office. 4 bedrooms with primary bedroom on main floor with 4pc ensuite. 2nd floor with 3 bedrooms, 4 pc bath. Basement has additional rec room with broadloom. 3 decks including front deck which wraps around the side of the home, walk out from living room to 2nd deck & 3rd deck off of 2nd floor hallway. Main floor laundry. Inside entry from single garage. Common areas include garden sitting area, private beach for residents, beach club house available for gatherings on a first come first serve basis. Designated visitor parking spaces in various areas around the community. Property is professionally managed by A.G. Secure property management. $3000 per month plus utilities. First & Last required (id:59911)
RE/MAX Hallmark Chay Realty Brokerage
54 Carnival Court
Toronto, Ontario
Beautiful home at prime Location (Bathurst & Steeles).Its a two Storey home with 3 Bedroom + Den, Living Room has a cozy fireplace. Beautiful backyard with large deck. All the amenities are within walking distance. TTC on walking distance. Quick access to hwy 7 & 407.This Gem is ready to move in offers a sunny, bright & spacious living environment in a peaceful and quiet neighborhood. (id:59911)
Homelife Silvercity Realty Inc.
26 Orwell Crescent
Barrie, Ontario
Welcome to this beautifully crafted two-story detached home located in Barrie’s highly desirable west end – a vibrant, family-friendly neighborhood surrounded by top-tier amenities. Just steps to Lampman Lane Park & Community Centre, you’ll love the nearby playgrounds, splash pad, tennis courts, and more. Conveniently close to Lampman Plaza, public transit, Allandale Waterfront GO Station, RVH Hospital, and Hwy 400 – everything you need is truly within easy reach. This spacious home features 4+2 bedrooms, 4 bathrooms, and a bright open-concept layout designed for modern living. The main floor includes a cozy family room with a gas fireplace and a stylish kitchen with quartz countertops, ample cabinetry, a large island, gas stove, and new stainless steel appliances (2022). Walk out to the expansive backyard oasis, complete with a deck and pergola – ideal for entertaining or relaxing outdoors. Additional main floor highlights include hardwood flooring, main floor laundry, and generous living and dining areas. Upstairs, the primary bedroom offers a walk-in closet and a private ensuite. The fully finished basement with separate entrance (2021) provides excellent in-law suite potential, featuring a recreation room, wet bar, two bedrooms, and a full bathroom. Recent upgrades include: front porch enclosure (2024), bathroom renovations (2024), water softener (2023), select windows (2023), kitchen appliances (2022), backyard deck (2022), and roof (2021). This home blends comfort, functionality, and style in a prime location – the perfect choice for families or investors seeking a move-in-ready home with versatile living space. Don’t miss your opportunity to own a gem in one of Barrie’s most established communities! (id:59911)
RE/MAX Hallmark Chay Realty Brokerage
22 Stewart Crescent
Essa, Ontario
Executive bungalow Nestled in a picturesque setting. Thoughtfully designed with over 200K in premium upgrades, cathedral ceiling in family room, a formal dining room. Wake up to the tranquility of the morning sun and unwind with breathtaking sunsets over an open field. Fully finished Walk Out basement with are creation room, a 4-piece bathroom, gas fireplace on main floor and basement, 3-car garage, landscaping with curb appeal. Perfectly suited for those seeking refined luxury combined with the peaceful allure of a country lifestyle. Minutes to Hwy 400, 10 minutes to Barrie, Costco and shopping. (id:59911)
RE/MAX Crosstown Realty Inc. Brokerage
119 Franklin Trail
Barrie, Ontario
This 2-years new executive 2-storey home offers 3,461 sq ft of luxurious living space ideal for multigenerational family, 9' ceiling on main floor, enhance by $100K in premium upgrades. Set on a premium lot backing onto open green space, it provides ultimate privacy and serene natural views. The thoughtfully designed interior boasts engineered hardwood floors, quartz countertops, pot lights, with designer touches throughout. The main floor features large office, a chef's kitchen, with butler's kitchen, open-concept spaces perfect for entertaining or family gatherings. Upstairs, media room creating a private sanctuary, the spacious bedrooms, the primary has walk-in closet and 5 pcs en-suite. The finished walkout basement adds versatility with 2 bedrooms, a full washroom, and a large living & bright space, ideal for guests or in lawsuite, or potential income. Outside, the tranquil backyard offers a peaceful retreat for morning coffee or evening entertaining. Located near schools, trails, and amenities, this home blends elegance, comfort, and convenience in a coveted setting. (id:59911)
RE/MAX Crosstown Realty Inc. Brokerage
51 Catherine Drive
Barrie, Ontario
Family neighborhood, all-brick 2-storey home exudes warmth and charm. Enjoy 2,470 sq ft of total living space. Insulated 2 car garage with direct entrance to the house. Covered front porch to the poured concrete walkway. Vinyl plank flooring and trendy light fixtures to create a cozy ambience. The new kitchen steals the show with quartz countertops, stainless steel appliances, a glass tile back-splash, and a breakfast area. A cozy family room that leads to a formal dining room. Primary bedroom offers walk-in closet and 4-piece ensuite. The finished basement provides a bright family room with an entertainment nook, a 4th bedroom, and a 3-piece bath with heated floor and towel warmer. Partially covered deck featuring a pergola, privacy wall, and awning, raised garden beds, a large shed, and a fenced yard. Close to amenities, Costco & Hwy 400. (id:59911)
RE/MAX Crosstown Realty Inc. Brokerage
1776 Big Bay Point Road
Innisfil, Ontario
ENDLESS POTENTIAL IN A HIGH-GROWTH AREA! This home is nestled on just under an acre of land. Positioned on a generous 140’x304’ lot with RR zoning & holds significant development potential. The delightful exterior boasts a U-shaped driveway, a double-car garage & landscaped gardens. Providing a sense of privacy, the property showcases 16 varieties of mature trees. This home enjoys an optimal location, conveniently close to Barrie, yet benefits from Innisfil's low taxes. Nearby attractions include golf courses, Friday Harbour, parks & Wilkins Beach. Inside, modern comfort is ensured with laminate floors & an updated kitchen, while the living room with a w/o connects to the expansive backyard. A sunroom offers picturesque views of the surrounding forest & the backyard is a haven with winding trails & a charming koi pond. For hobbyists, a 12’x16’ shed equipped with 60 amp service adds practical appeal. This #HomeToStay is a must-see! (id:59911)
RE/MAX Hallmark Peggy Hill Group Realty Brokerage
1740 3 Line N
Oro-Medonte, Ontario
Discover an incredible 18.86-acre parcel in Oro-Medonte Township, offering a prime location with dual road frontage on Old Barrie Road and Line 3. This expansive property provides exceptional access and visibility, making it an ideal investment for those looking to continue farming, build a dream estate, or explore redevelopment opportunities. Currently, the land is leased to a local farmer, offering immediate income potential with the option to assume the lease or repurpose the land to suit your vision. Situated in a highly desirable rural setting, this property is just minutes from Horseshoe Resort, Vetta Nordic Spa, and Braestone Club, offering access to year-round recreation, skiing, golf, and outdoor activities. Additionally, with direct lines to major highways, including Hwy 11 and Hwy 400, commuting is seamless while still enjoying the peace and privacy of country living. As an added benefit, this property is currently approved for Ontarios Farm Property Class Tax Rate Program 2025, providing significant tax reduction incentives for farmland owners. Whether you're looking for a turnkey agricultural investment, a serene countryside retreat, or a future development opportunity, this property offers limitless potential in one of Ontarios most sought-after regions. Original 1875 farmhouse. Hydro is available. Well and Septic conditions are unknown. (id:59911)
Exp Realty Brokerage
455 Highland Drive
North Huron, Ontario
Introducing this delightful three-bedroom, two-bathroom bungalow, designed for both comfort and entertainment. The heart of the home features an open concept kitchen and dining room, creating a seamless flow perfect for family gatherings and dinner parties. Downstairs, you'll find a spacious rec room ideal for cozy movie nights, complemented by a gas fireplace that adds warmth and ambiance to the atmosphere. The wet bar in the basement is perfect for hosting friends or enjoying a quiet evening at home. With plenty of storage options throughout, this home ensures that everything has its place. Step outside to the generous back deck, an inviting space for outdoor dining, relaxation, or simply enjoying the fresh air. This bungalow combines modern living with cozy charm, making it a wonderful place to call home! (id:59911)
RE/MAX Land Exchange Ltd
85120 Lamont Drive
Huron East, Ontario
Charming 4-Bedroom, 2-Bathroom Home with Modern Updates and Cozy Features. Nestled in the peaceful Village of Ethel, this beautifully updated 4-bedroom, 2-bathroom home offers a perfect blend of comfort and style. Featuring a spacious living room with a charming woodstove, its an ideal place to relax and unwind during any season. Recent updates include a new septic system(2023) , Patio (2024) Metal roof over living room (2017), Repointing of exterior brick (2024), main floor hard surface flooring (2017), as well as upgraded windows and doors that enhance both energy efficiency and natural light throughout the home. The inviting outdoor patio provides a perfect space for entertaining guests or enjoying quiet moments outdoors .Whether you're hosting a gathering or enjoying a quiet evening, this home offers a welcoming atmosphere for all. With plenty of space to grow and make your own, this property is an incredible opportunity to enjoy modern amenities and cozy living. (id:59911)
Royal LePage Don Hamilton Real Estate





