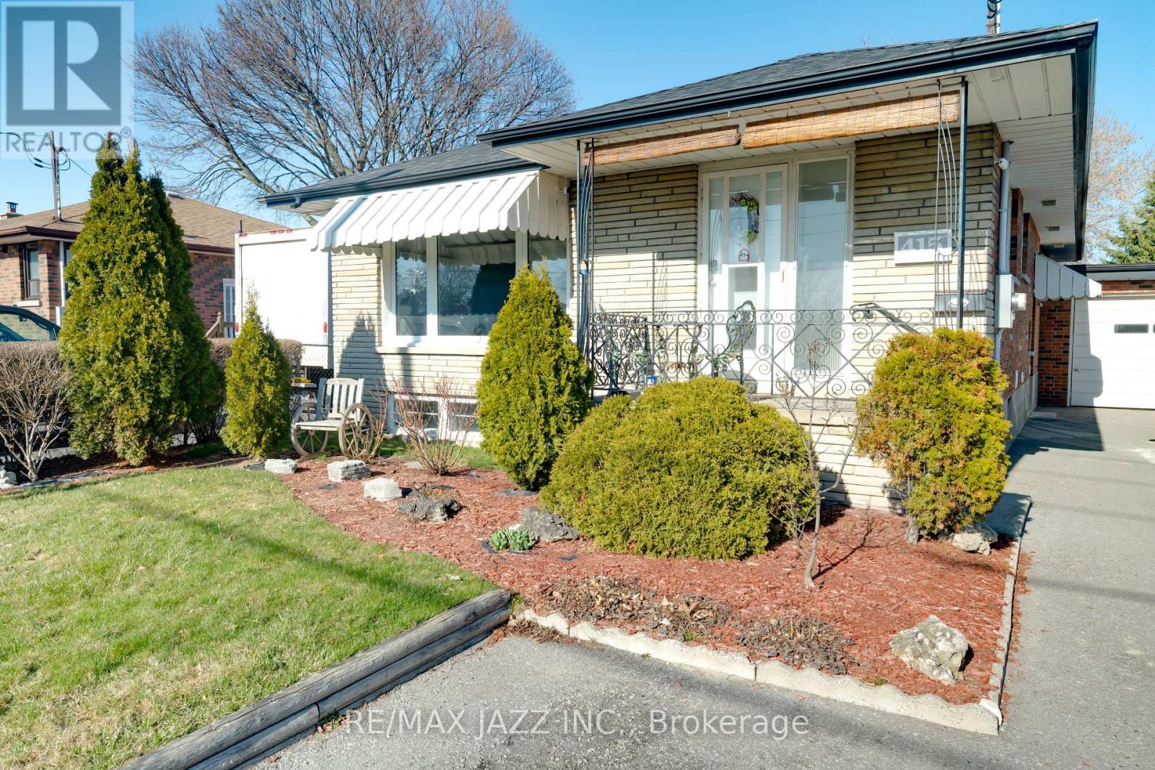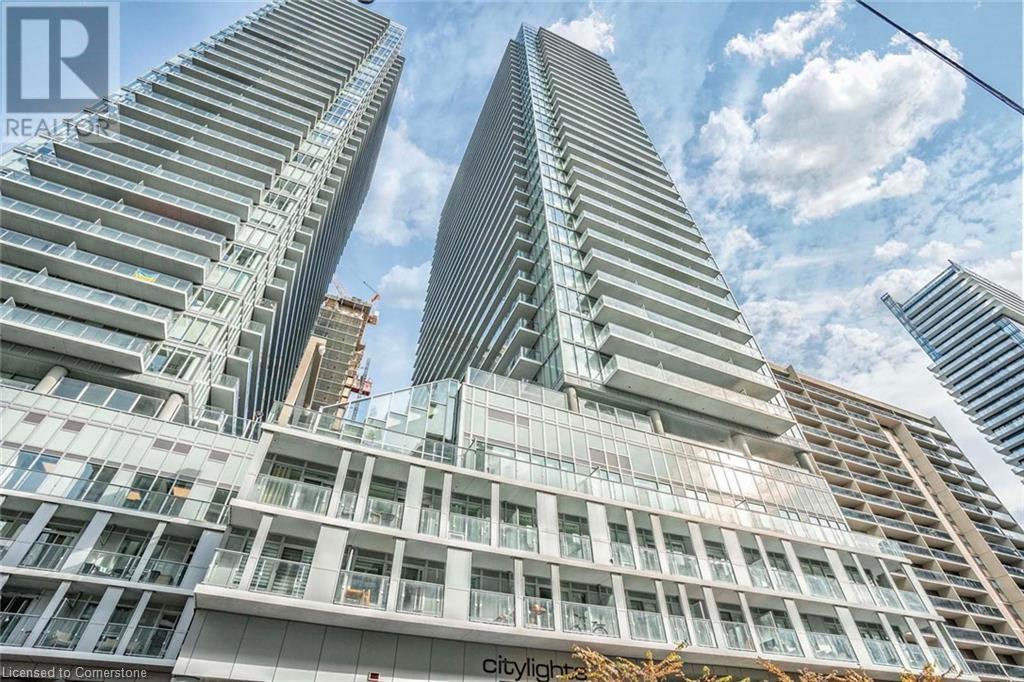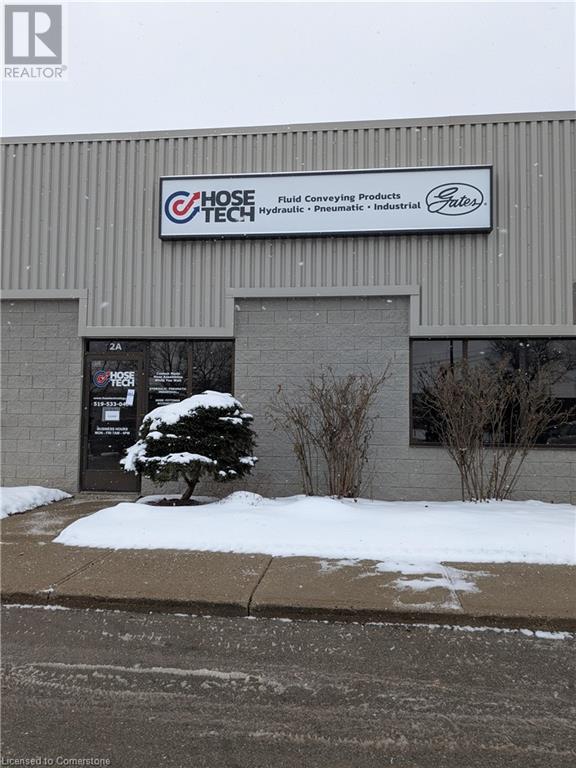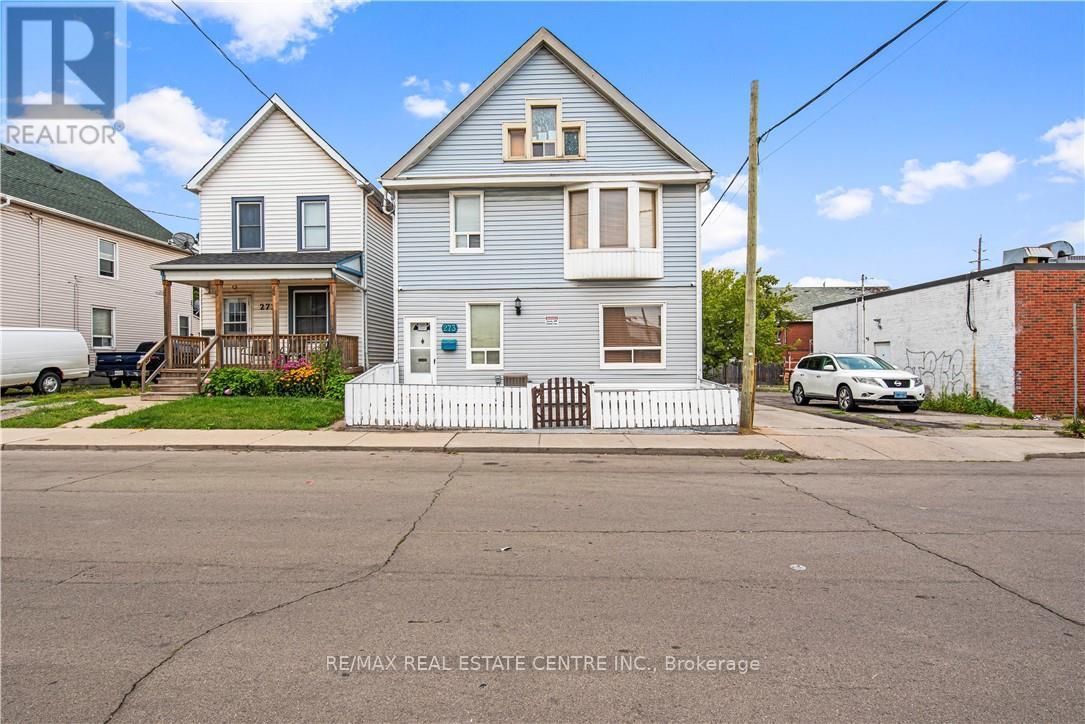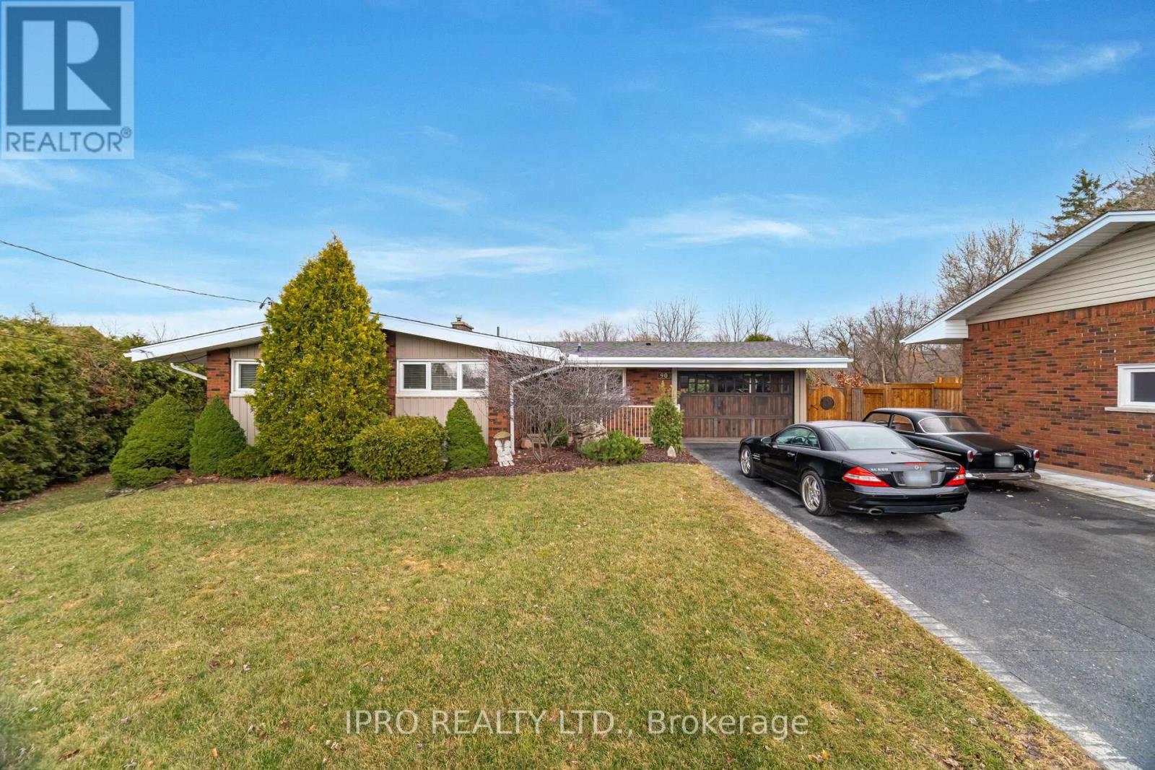10 - 40 Westmoreland Avenue
Toronto, Ontario
A Rare Offering in a Landmark Setting. Welcome to this extraordinary 2-bedroom, 3-bathroom townhouse an architectural masterpiece nestled within a converted 1914 Neo-Gothic church. Spread across four thoughtfully designed levels, this residence seamlessly combines historic character with refined modern living. Step inside and be captivated by soaring cathedral ceilings, original stone detailing, and expansive glass windows that bathe the interior in natural light. The open-concept main floor is a showstopper, featuring a chef-inspired kitchen complete with a Sub-Zero fridge and wine cooler, quartz countertops, gas stove, and custom cabinetry all set against a backdrop of preserved architectural elements. Enjoy seamless indoor-outdoor living with dramatic wall-to-wall folding doors leading to a covered patio outfitted with a stainless steel Wolf BBQ and gas fireplace perfect for entertaining or unwinding in style. The second level offers a beautifully integrated custom office, entertainment unit, and fireplace surrounded by rich wood finishes and bespoke built-ins, creating an inviting and functional living space. Upstairs, both bedrooms offer private retreats, each with a spa-like ensuite showcasing modern fixtures, marble accents, and walk-in showers. The primary suite is a true sanctuary, highlighted by vaulted ceilings and exposed beams that pay homage to the homes storied past. Additional features include heated floors, smart home technology, and private underground parking with a storage locker all the comforts of modern luxury within a one-of-a-kind historic setting. Offering a rare fusion of timeless elegance and sophisticated design, this remarkable townhouse invites you to own a piece of architectural history. Over $50,000 in Premium Upgrades, including a statement Restoration Hardware chandelier in the kitchen, custom built-in bookshelves with integrated office space, expansive custom closet cabinetry in both bedrooms, and a sleek outdoor gas fireplace (id:59911)
Right At Home Realty
415 Stevenson Road N
Oshawa, Ontario
Legal 2-unit bungalow in Oshawa's desirable McLaughlin neighbourhood! This solid home features a spacious ~1200 sq ft upper unit with 3 bedrooms, open-concept living, and ensuite laundry. The beautifully finished basement apartment is vacant and move-in ready, offering 2 oversized bedrooms, 7'3" ceilings, open layout, quartz counters, and its own laundry. Live in style downstairs while collecting income from the upstairs unit or use both spaces for multigenerational living. Detached garage plus driveway parking for up to 4 cars. Steps to transit, schools, parks, and all amenities. Ideal setup for first-time buyers, extended families, or investors looking for flexible options and strong rental upside potential. (id:59911)
RE/MAX Jazz Inc.
2808 - 575 Bloor Street E
Toronto, Ontario
Newer Luxurious Condo Building: Via Bloor by Tridel; 2 Split Bedrooms & 2 full baths unit with 780 square feet living space & oversized balcony; Panoramic Open Views with Floor-to-Ceiling windows; Energy Efficient 5-Star Modern Kitchen with Quatz Countertops; Superb facilities include: 24 hrs Concierge, Meeting Rooms with Free Wifi, Excercise Room with Sauna & Hot Tub, Roof Top Pool & BBQ, Theatre and More; Sub-way station, public transport, shops and supermarket at vicinity for your better convenience. **EXTRAS** Existing: S/S Fridge, Stove, Microwave & Dishwasher; Electric Light Fixtures; Washer & Dryer; Window Coverings; One parking space included. (id:59911)
Nu Stream Realty (Toronto) Inc.
1601 - 60 Queen Street E
Toronto, Ontario
CONSTRUCTION HAS STARTED! Tridel's Queen Church building is a 57-storey sharp looking condo residence located in downtown premium location that offers unparalleled convenience, remarkable amenities, modern finishes, and flexible open-concept layouts. Near perfect transit and walk scores. Large co-work spaces, BBQ area, party room. S1 Design, Studio, approx. 412 sqft. as per builder's plan. Occupancy Summer 2028. (id:59911)
Del Realty Incorporated
403 - 365 Church Street
Toronto, Ontario
This Stunning 2 bed/2 bath Condo has a RARE and Oversized Terrace in the Treetops. Enjoy over 3 Seasons! With South East Views. Your Summer will start HERE!. This 735 sq ft interior condo boasts 10' ceilings, Floor 2 Ceiling Wdws. Newly Renovated Kitchen with Marble Floors and Quartz counter tops. Kitchen Island perfect for Eating In. Living Area with Bright South East Views and W/Out to Fabulous 623 sq ft Terrace. Split Plan Bedrooms. Primary Br Overlooking the Beautiful Terrace with and Ensuite with Tub. Both bedrooms with Custom Closet/Organizers. Hardwood Flrs Thruout. This RARE Terrace has South and South East Views of the City. With a Weber BBQ w/ Gas Line. An Owned Parking Spot and Large Locker. Added bonus steps to Exercise Rm & Gym on Same Flr. Walk Score 98!! Steps to the Village, Yonge St, Maple Leaf Gdns, Loblaws, 2 TTC lines & Allan Gardens. This Great Building has Excellent Amenities. Visitor Parking, Rooftop Gardens, Exercise Rm & Gym, Theatre Room, Friendly Concierge, Bike Storage & Party/Meeting Room. This Stunning Condo Has it ALL, and if you LOVE to entertain this TERRACE is Gorgeous. Not To BE Missed!!! (id:59911)
Sage Real Estate Limited
275 Main Street
Prince Edward County, Ontario
Restaurant space available in charming Bloomfield. Lower level with bar and seating area with full kitchen and patio deck. Lease $2717.12/month is total cost plus HST or 1036 sqft x $22 per sq ft plus share of property taxes, insurance and maintenance. Restaurant patio is sublease from neighbour to east for the 6 month period of April 15th to October 15 $1250 monthly. Formerly Bermuda Restaurant (id:59911)
RE/MAX Quinte Ltd.
195 Redpath Avenue Unit# 1815
Toronto, Ontario
Gorgeous Brand NEW spacious 1 bedroom with 1 Bath. The Living Room walks out to large balcony. Conveniently located to Subways, Shopping, Groceries, Banks, Restaurants. This building offers 2 outdoor pools, outdoor amphitheater, party Room with Chefs kitchen, fitness center, yoga studio and more. One locker included. No Parking available, ONLY Street parking. NO SMOKING/PETS Utilities extra. Employment letter, rental application, first & last & $300 security key deposit , credit check & references all required. RSA. (id:59911)
RE/MAX Escarpment Realty Inc.
32 Holly Trail
Puslinch, Ontario
TRANQUIL LAKESIDE LIVING! This wooded lot is nestled in a highly sought-after Puslinch Lake neighbourhood, offering a serene rural-like setting with the added convenience of a 5-minute drive to the 401 or Cambridge. This outstanding 3-bedroom bungalow boasts an open-concept layout and deeded lake access, delivering a Muskoka-like experience without the hassle of a lengthy drive. Meticulously maintained over the years, the property features recent upgrades, including a metal roof installed in 2013 with a lifetime warranty, a sump pump added in 2014, an iron filter, reverse osmosis, and a UV light system installed in 2013 for drinking water, stone walkways, a new pump raised well casing, and pressure tank added in 2015. Further enhancements include siding, extra insulation, new eaves, soffits, and fascia in 2015, all-new windows in 2015, a water softener in 2016, a concrete driveway in 2017, a rebuilt chimney in 2018, a furnace in 2018, AC in 2019, R60 insulation in the attic in 2019, kitchen counters in 2020, and front and back doors in 2023. The property also undergoes extensive landscaping updates yearly and more. Cozy up next to the fireplace this winter or enjoy the thrill of ice fishing on Puslinch Lake. A short stroll takes you to the lake, where you can partake in activities such as swimming, fishing, sailing, motor boating, and water skiing every summer. With scenic views in every season, this property offers peaceful year-round living! (id:59911)
RE/MAX Twin City Faisal Susiwala Realty
225 Bysham Park Drive Drive Unit# 2a
Woodstock, Ontario
Rare small unit available in well maintained and easily accessible plaza. Wide variety of possible uses. Ample parking on site. Public transportation on the corner (id:59911)
Royal LePage Burloak Real Estate Services
2 - 273 Rosslyn Avenue N
Hamilton, Ontario
Welcome to West Hamilton! This newly renovated and spacious 2-bedroom, 1-bathroom second-floor unit (Unit #2) offers comfort, convenience, and charm in the West Hamilton neighbourhood. Bright and airy, the unit features a private rear porch, dedicated parking, and access to a large shared backyard perfect for outdoor relaxation or entertaining. The unit comes equipped with essential appliances, including a stove, fridge, Dishwasher, microwave, and window coverings, along with shared laundry facilities. For added peace of mind, security cameras surround the exterior, and tenants will be granted access to live monitoring. Ideally located just a 7-minute walk to Tim Hortons Field and close to shopping, banks, and public transit, this home is move-in ready and designed for easy, comfortable living. Application Requirements: All adult applicants must provide: Proof of employment (employment letter)Two most recent pay stubs Full credit report Any other verifiable financial support documents. Don't miss this fantastic opportunity (id:59911)
RE/MAX Real Estate Centre Inc.
16 Carberry Street
Erin, Ontario
Tucked away on a quiet, tree-lined street just a short stroll from downtown Erin, this charming 5-bedroom home is the perfect place to settle in and make lasting memories. Step inside to discover a bright, open-concept layout designed for modern family living. The spacious, private backyard, surrounded by mature trees, offers an ideal setting for everything from relaxed family time to lively outdoor entertaining. On the main floor, you'll find three generously sized bedrooms, while the lower level adds two more, giving everyone their own space. A large recreation room provides a comfortable spot for movie nights, game days, or hosting friends and family. The living room shines with a cozy fireplace feature wall, adding warmth and character. The dining area is built for gatherings, with a walkout to the deck and backyard, creating a seamless indoor-outdoor flow. The well-appointed kitchen features a central island and a window overlooking the yard, perfect for meal prep with a view. With its blend of comfort, space, and location, this home offers everything you need in a welcoming, family-friendly neighbourhood. (id:59911)
Royal LePage Meadowtowne Realty
90 Mountain Avenue N
Hamilton, Ontario
PRIME INVESTMENT OPPORTUNITY! Welcome to one of the best properties located in Olde Stoney Creek. Professional AAA+ tenant would love to stay. Property has been meticulously maintained inside and out. Rental income $5000/month, never any hassle. Over $350,000 spent in renovations. 2400 sq ft of living space. A complete main floor do-over with new kitchen, new bathrooms (1 with a steam room), hardwood throughout and walkouts to picturesque backyard. 2 kitchens, 2 laundry rooms, new garage (1.5 car) with cedar garage door. Brand new double aggregate driveway. New back deck with glass railing spanning entire width of home overlooking backyard & pool. Stunning backyard paradise, sun-drenched all day, with over 1/4 acre backing onto wooded ravine and creek. Spacious lower level with large picture windows looking out to pool, backyard and ravine. Separate entrance. Backyard oasis provides nature, peace and tranquility at your doorstep while being just 5 minutes from town and all amenities. New GO Train line to Union Station 5 min. away & scheduled to start running this year. Too many upgrades to mention, see attached Upgrade Sheet. Can close earlier if tenants are assumed. (id:59911)
Ipro Realty Ltd.

