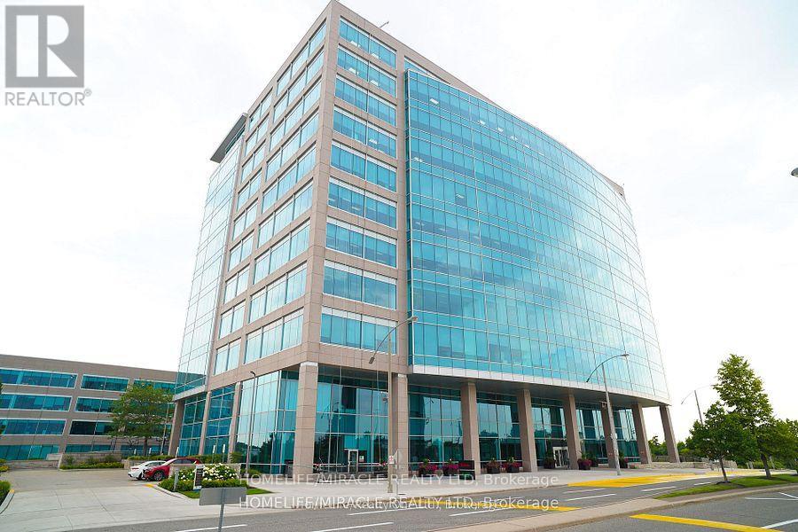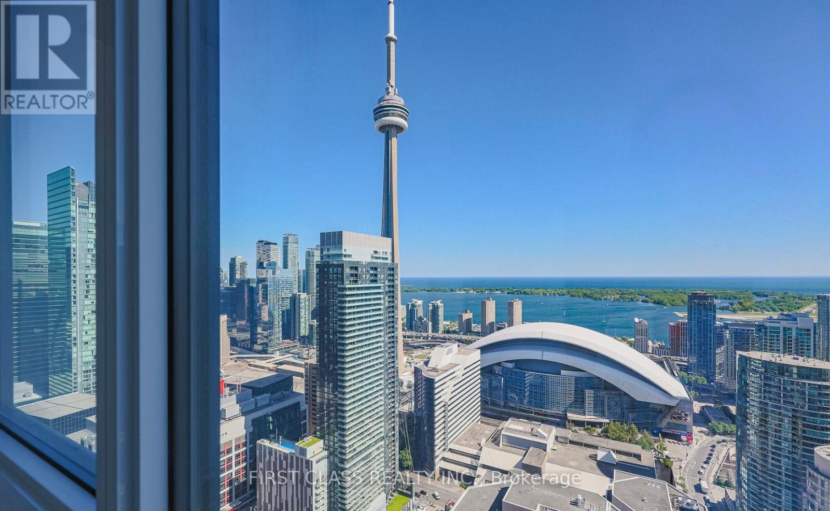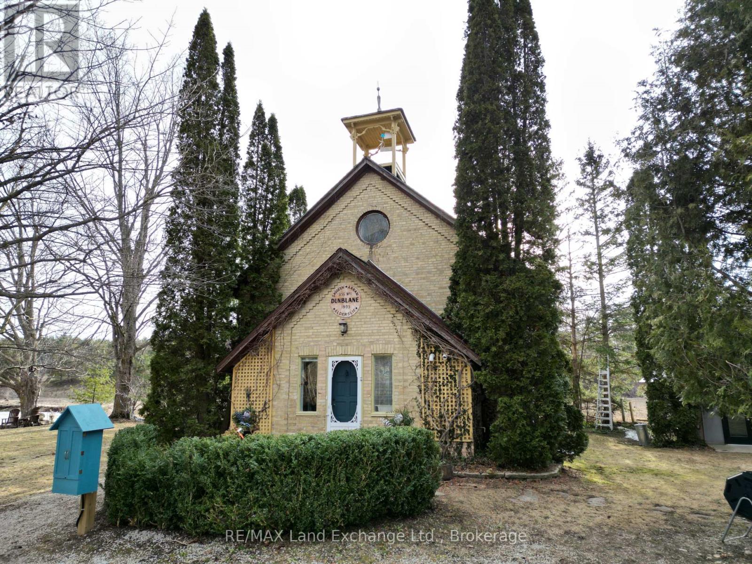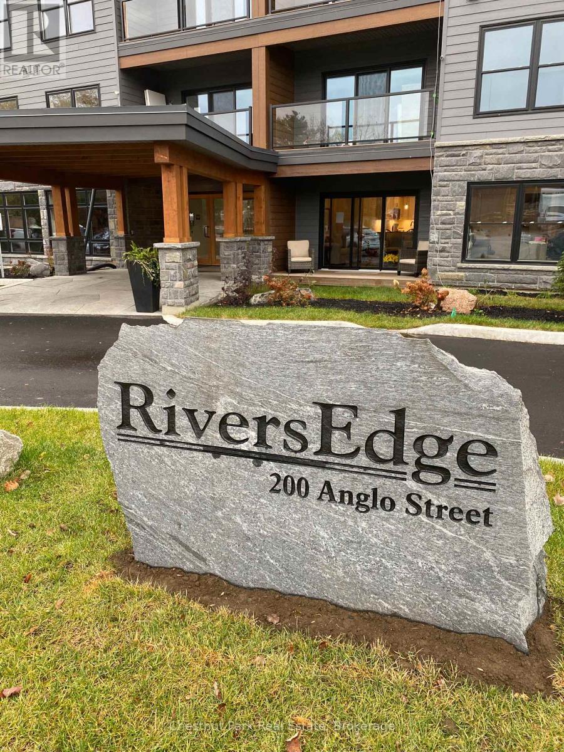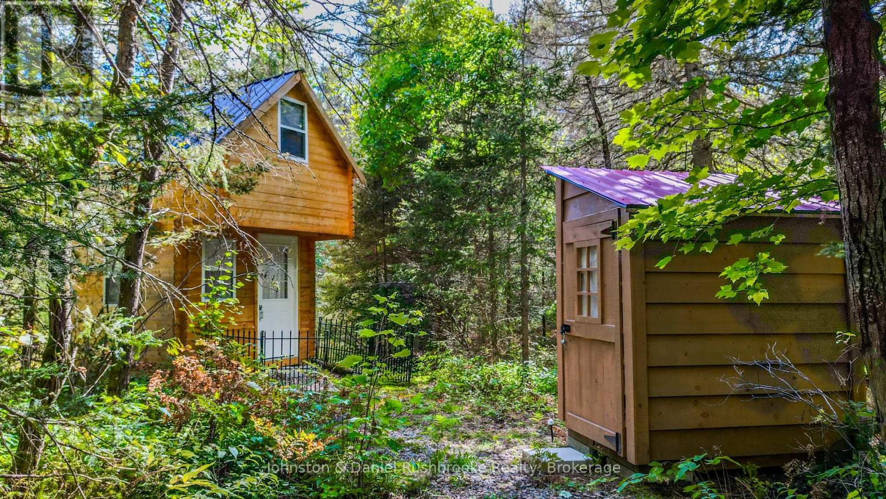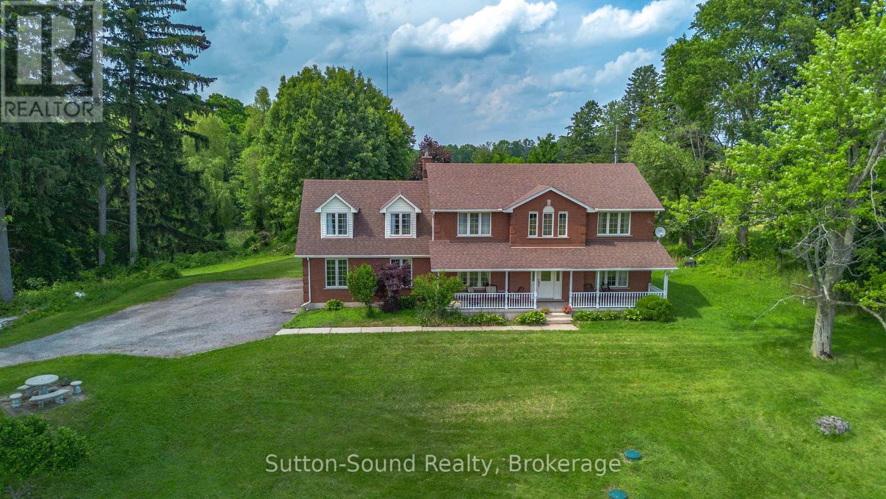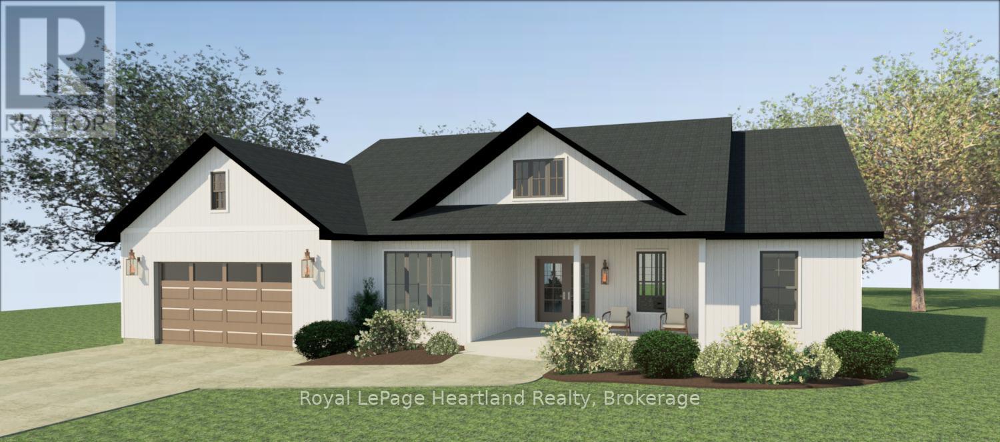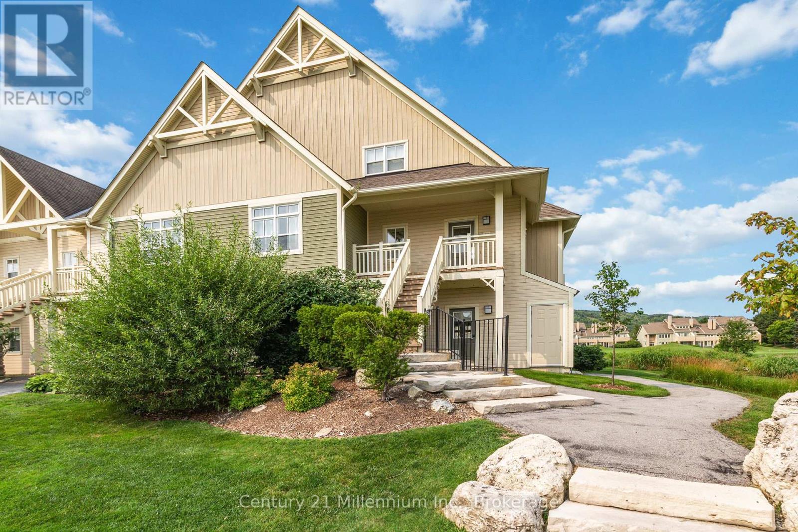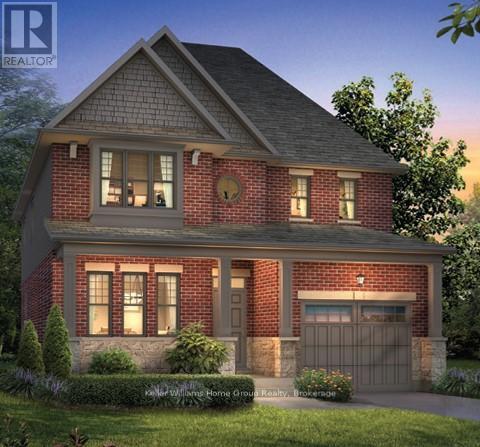Lower - 453 Dundas Street W
Toronto, Ontario
Great and rare opportunity for a prime location in the heart of Old Chinatown. Highly visible via Dundas Street Car - close to Spadina and St. Patrick Station. Hop to Art Gallery of Ontario, Ontario College of Arts and Design (OCAD), Condo Towers and Village by the Grange and 52nd Division of Toronto Police Station. Lots of cross traffic from local businesses including all major banks. Public Parking a 2 minute walk. Suitable for ethnocentric businesses or purveyors of trend and hipness spilling off from Spadina and Queen West proper. **EXTRAS** Currently under full renovation. Plans attached. Made available so you may have a head start. (id:54662)
Harvey Kalles Real Estate Ltd.
305 - 3335 Yonge Street
Toronto, Ontario
Great Built-out space just north of Yonge & Lawrence, steps to the Subway. Bus stop outside of Building. East side of Yonge St. at Snowdown Ave/Fairlawn Ave. Easy building access and barrier-free. Ample Parking in the area. Upgraded HVAC and Elevator. Surrounded by Amenities. (id:54662)
Royal LePage Real Estate Services Ltd.
130 A - 3389 Steeles Avenue E
Toronto, Ontario
Fantastic opportunity to own a Well-Established Freshii Restaurant Franchise Located at Steeles Technology Campus. Easy Access To Highways 404, 401, And 407. Surrounded By Commercial, Residential and Schools. Tons of visibility and parking in this modern buildout. Restaurant is Fully Updated & In Excellent condition. Ideal business opportunity for Families & Newcomers. Full training to be provided by head office upon approval. Please do not go direct or speak to staff. **EXTRAS** Attractive lease of $3200 Gross Rent including CAM charges & HST with 2 years remaining, Option to renew for 5 + 5. Ample Above-Ground & Underground Parking. Strong Catering Opportunities in the office buildings and nearby businesses. (id:54662)
Homelife/miracle Realty Ltd
3215 - 55 Mercer Street W
Toronto, Ontario
Welcome to the Brand New 55 Mercer Condo located in the heart of the entertainment district in Downtown Toronto. Facing West with unobstructed views of the CN TOWER and ROGERS CENTRE includes 1 plus 1 bedrooms, 2 FULL bathrooms located on the 32nd Floor with 9-ftceiling and large windows in every room. Locker Included. Modern open concept kitchen completed with B/I appliances and ensuite washer/dryer. Amenities include luxury lobby furnished by Fendi, 24-hour concierge, private dining room, outdoor lounge w/BBQ and fire pit, dog walk, and a fantastic fitness centre completed with private Peloton pods, cross-training & cardio zones, yoga studio, sauna, outdoor basketball court, and many more. Walking distance to the city's finest entertainment & dining experiences - steps to CN Tower, Rogers Centre, Tiff Lightbox, TTC, Financial district ,PATH, shops and restaurants. (id:54662)
First Class Realty Inc.
820 - 460 Adelaide Street E
Toronto, Ontario
Luxury 1 Bedroom+ Den+ 1.5 Bathrooms With Garden View From The Balcony. Walk Score Of 98.Approx.672 Sqft. Plus 41.5 Sqft. Balcony. 9' Ceiling. Superb Downtown Location. Close ToFinancial District, Distillery District, George Brown, Ryerson & St. Lawrence Market. EasyAccess To Dvp Ttc. Pedestrian And Transit Paradise **EXTRAS** Stainless Steel Appliances: Integrated Fridge, Oven, D/W, Microwave, Ceramic Cook Top, Washer,Dryer, Black Out Curtains. One Bike Locker. State Of The Art Amenities: 24 Hrs Lounge, TheatreRoom, Games Room, Pet Spa (id:54662)
Right At Home Realty
4253 Bruce Road 3 Road
Saugeen Shores, Ontario
Welcome to this one-of-a-kind 1903 schoolhouse, beautifully transformed into a charming home while preserving its historic character. Situated on just under an acre of picturesque land, this property abuts the serene Snake Creek, offering privacy and a peaceful backdrop.Original Blackboards: Step back in time and enjoy the nostalgic charm of the original blackboards, still intact and adding a unique touch to the homes character.Loft Primary Suite: The spacious loft serves as a tranquil primary suite, perfect for unwinding after a long day, with plenty of natural light and 4pc ensuite bath. Historic Charm with Modern Comfort: The home retains its classic schoolhouse featuring tall windows, hardwood floors, and unique architectural details while offering modern updates for comfortable living. Expansive Property: Just under an acre of land, providing room for gardening, outdoor activities, or simply enjoying the beautiful surroundings. There are 2 outbuildings one measuring 8 x 12 and the other 16 x 18 on the property for the gardener or woodworker. Breathtaking Views: Enjoy direct access to Snake Creek and the stunning natural beauty that surrounds the home. Perfect Location: Nestled between Port Elgin and Paisley, this location offers the best of both worlds peaceful country living with easy access to both towns. This property offers a rare opportunity to own a piece of history while enjoying the comforts of modern living. Whether you're looking for a unique family home or a peaceful retreat, this schoolhouse has it all. (id:59911)
RE/MAX Land Exchange Ltd.
301 - 200 Anglo Street
Bracebridge, Ontario
Welcome to "the Rebecca" unit 301 and the only one left in the building in this plan! Both bedrooms and living area face directly onto the river, providing you with a gorgeous waterfront view. This luxurious suite welcomes with hardwood floors of your choosing and bright potlights elevating the space. A high-end kitchen with generous storage, quartz countertops, and 5 upgraded stainless appliances will be the heart of this home. Tucked away is the private primary suite with a walk-in closet and ensuite bathroom. Located at RiversEdge, a new boutique condo building of only 24 units, lovingly located on the Muskoka River and walking trails that bring you to downtown within 15 minutes or an even shorter walk to the beautiful Bracebridge Bay Park. Amenities of RiversEdge promise an easy and enjoyable lifestyle. Just to list a few, there is underground parking, storage lockers, a main floor fitness room, luxurious party room, screened porch Muskoka room, riverside stone patio, bbqs, garbage chutes on every floor, mail delivery and pick up right in the lobby and a secure front entry door with buzzer system. Boatslips can be purchased as well for a true cottage experience. Everything you want for a life of convenience and well-being in Muskoka. (id:59911)
Chestnut Park Real Estate
77 Grindstone Road
Magnetawan, Ontario
Stellar opportunity to enjoy the north on a budget. Potential to build home and use Bunkie for guests, or just to enjoy as a weekend getaway in the forest. Public beach is a short drive away. Solar panels provide enough energy to charge cell phones. Toilet is located in bathhouse and portable shower is included. Waste is bagged and taken to a waste station. If you are looking for simplicity at a great price and an escape 'up north', that is nothing like home, this is for you! (id:59911)
Johnston & Daniel Rushbrooke Realty
373 Scenic Drive
Brant, Ontario
Escape to your dream retreat at 373 Scenic Drive, nestled in the heart of Brant County's breathtaking country side. This magnificent property offers a tranquil haven from the chaos of city life, perfect for families,nature enthusiasts, and those seeking serenity and privacy. Indulge in the breathtaking views, peaceful pond,lush forests, and rolling hills, creating a picturesque setting for outdoor adventures and relaxation. This stunning two-story home features: 4 spacious bedrooms and 3 bathrooms, A charming covered front porch with pond views and swans, A thoughtfully designed floor plan with ample space, A kitchen with built-inappliances and scenic views, A cozy wood fireplace and elegant dining room. With over 59 acres of land, this property offers endless possibilities for: hiking, bird watching, horseback riding, explore the great outdoor sand connect with nature. What a perfect place for your family to grow and explore! This peaceful retreat offers the perfect setting to unwind, connect with nature, and create lifelong memories. Built for comfort and energy efficiency with premium insulation, this exceptional property is a rare find in an exclusive area. Don't miss out on this incredible opportunity to own a piece of paradise. Schedule a viewing today and make your dreams a reality! (id:59911)
Sutton-Sound Realty
43723 Adelaide Street
Huron East, Ontario
Feeney Design Build and Shlumpf Property Group are collaborating and together are proud to present you with an exceptional opportunity to build you your stunning, custom built dream home in the beautiful & peaceful Cranbrook Estates. Imagine slowing down to a quiet and peaceful lifestyle where you can enjoy peace of mind knowing your dream home has been built with exceptional care & attention to detail by a well-known and respected team of builders where you can enjoy the little things in life, such as a peaceful walk along the tranquil Maitland River steps from your front door, or a quiet morning coffee or afternoon tea enjoy the country skyline wake up and set each day. Pick from a Model Home that has been carefully thought out and designed or work with the team to design & build the home of your dreams, the options are yours. Let's make your dreams a reality! Call Your REALTOR Today To Check Out This Stunning Property For Yourself and to Learn More About Your New Home (id:59911)
Royal LePage Heartland Realty
239 - 130 Fairway Court
Blue Mountains, Ontario
INCREDIBLE VIEWS! Experience mountain living with this exceptional CORNER 3 3-bedroom condo in River grass, boasting mesmerizing vistas of the Blue Mountain and the Golf Course. Approved Short Term Accommodation (STA) location, enhancing its appeal. The living room of this corner unit is suffused with natural light streaming through expansive windows, allowing unobstructed vistas of the mountains from the second level. This 3 bedroom, 2 bath haven offers an idyllic retreat, perfect as your personal cottage getaway or as a lucrative rental opportunity when not in use. The main level boasts an open concept design encompassing the living, dining, and kitchen spaces. Additionally, two bedrooms, a full bath, and a convenient laundry area grace this level. The Livingroom, features a cozy gas fireplace, extends to a spacious deck where you can bask in the sun while relishing the remarkable views. Cathedral ceilings amplify the sense of space while framing generous windows that perfectly frame the natural splendor. The upper level you discover the primary bedroom, complete with a king bed and a 3-piece en-suite, offering a tranquil retreat with both comfort and convenience. Bedroom 2 features a queen bed, while bedroom 3 accommodates two singles, and the living area's pull-out sofa provides additional sleeping space, accommodating up to 8 guests. River grass presents an array of amenities, including a seasonal summer pool and a year-round outdoor hot tub accompanied by change facilities. Delight in a stroll to the vibrant Blue Mountain Village, where an array of restaurants, bars, and shops await your exploration. As a member of the Blue Mountain Village Association (BMVA), access to the private Blue Mountain beach is within reach, mere minutes away. For added convenience, a Shuttle Service is available. Please note that HST may be applicable or can be deferred by becoming an HST registrant. A 0.5% Blue Mountain Village Association Entry fee applies. (id:59911)
Century 21 Millennium Inc.
210 Carrington Drive
Guelph, Ontario
One of the last remaining new net-zero-ready homes at Hart Village is now available. This exceptional two-story home is situated next to conservation land. Offering 2,897 sq.ft. of finished space, this 4-bedroom home is ideally located in Guelph's south end, with schools and recreational trails nearby. The spacious living and dining rooms open up to a bright, gourmet kitchen featuring an oversized 10-foot island. The great room, complete with a fireplace and large windows overlooking conservation, provides an ideal setting for family and friend gatherings. Upstairs, you'll find four expansive bedrooms, a laundry room, and two additional bathrooms. The primary suite boasts a luxurious five piece ensuite bathroom and an oversized walk-in closet. On the main floor, there is a 2-piece powder room, a mudroom with a large walk in closet, and a separate side entrance. This entrance also leads to the unspoiled walk-out basement, which includes large windows and is roughed in for multigenerational living or an income suite. Additional features include high efficiency forced air gas heating, a heat pump for heating and cooling the home, rough-in for solar panels, a double garage, and a double driveway providing parking for up to four vehicles. (id:59911)
Keller Williams Home Group Realty


