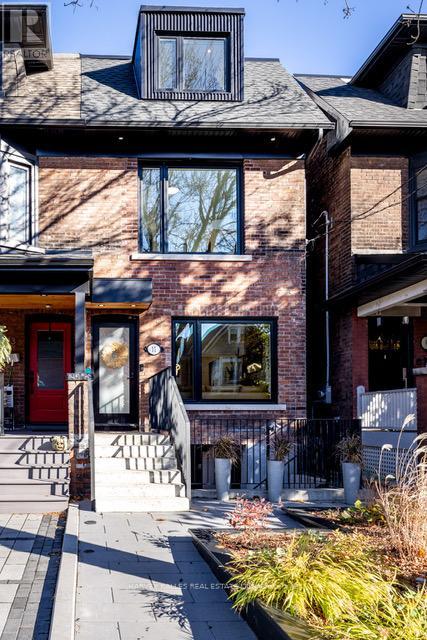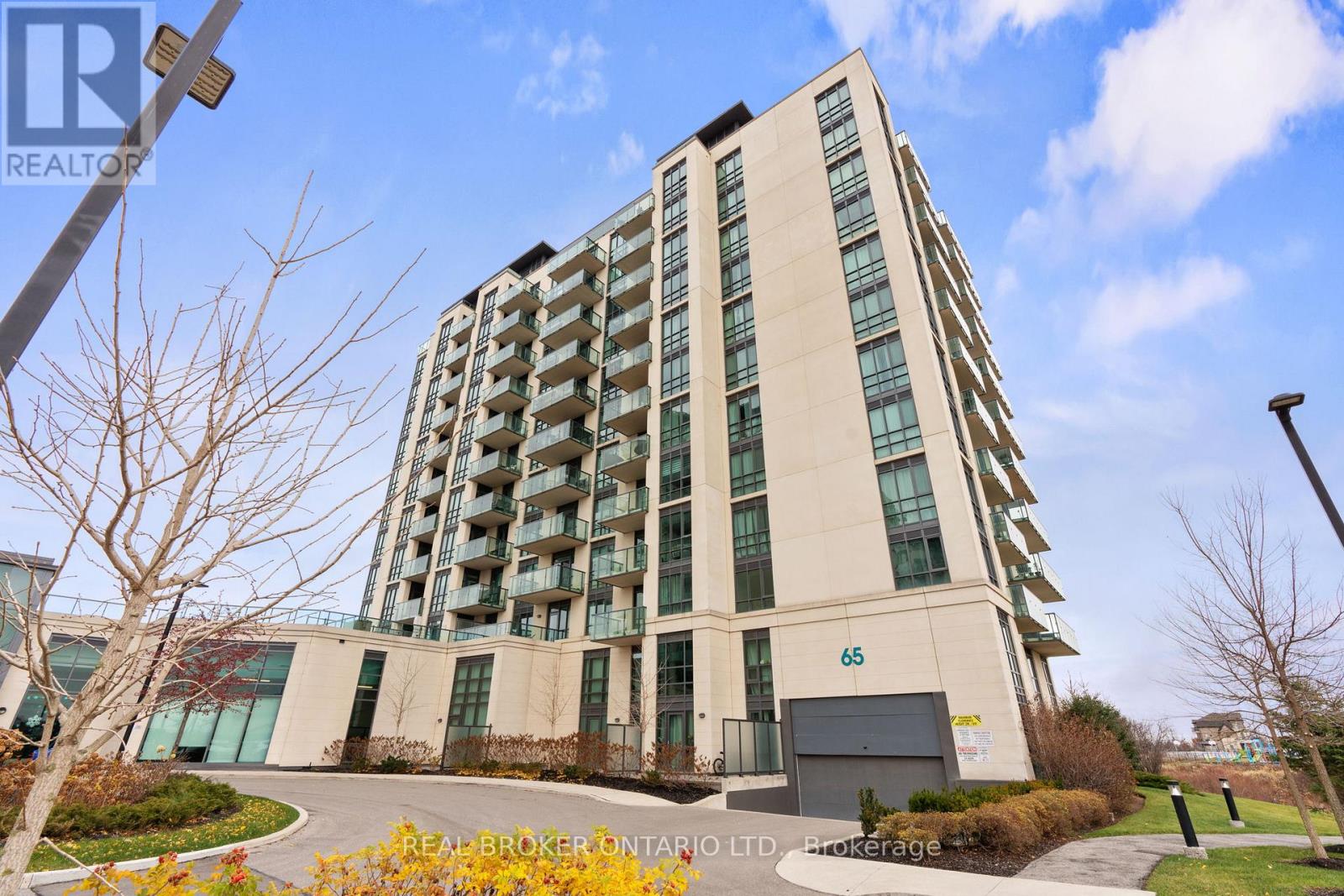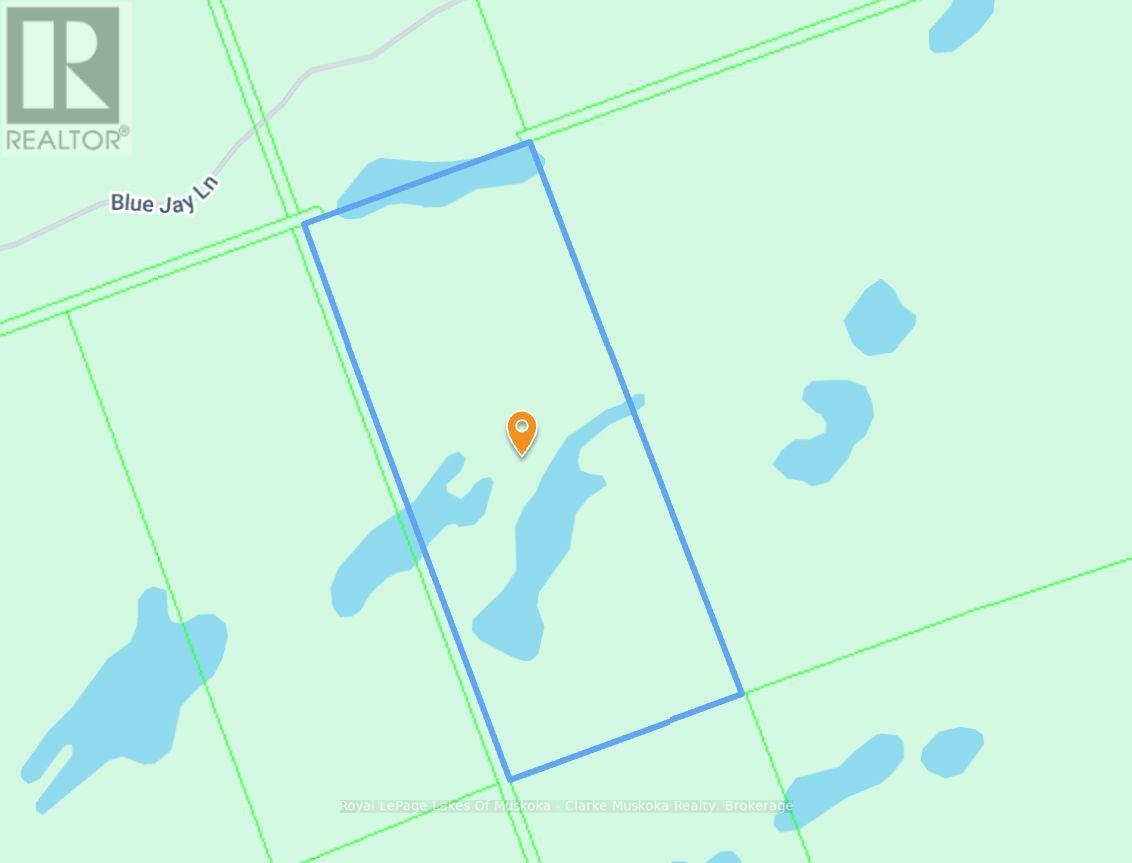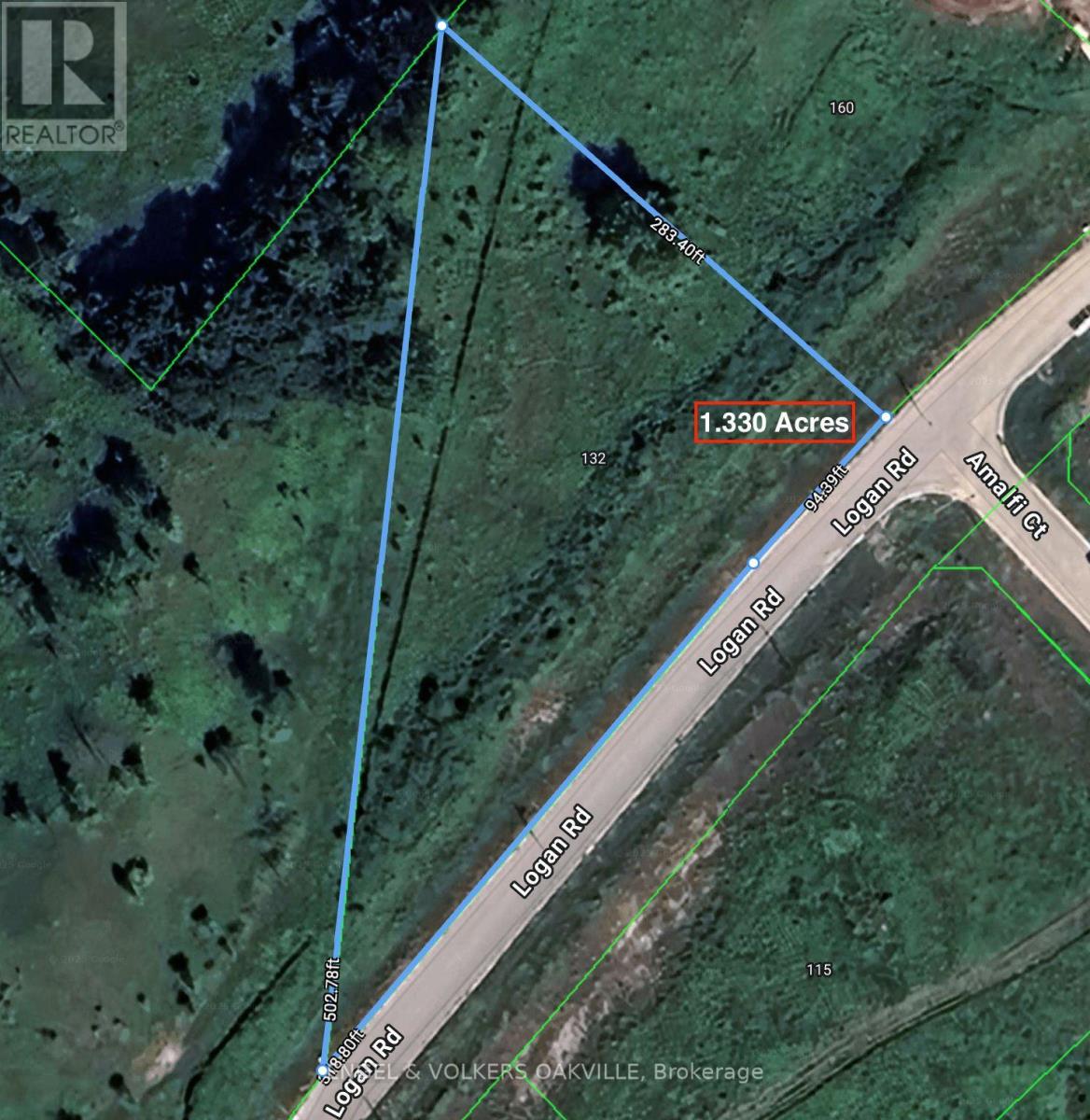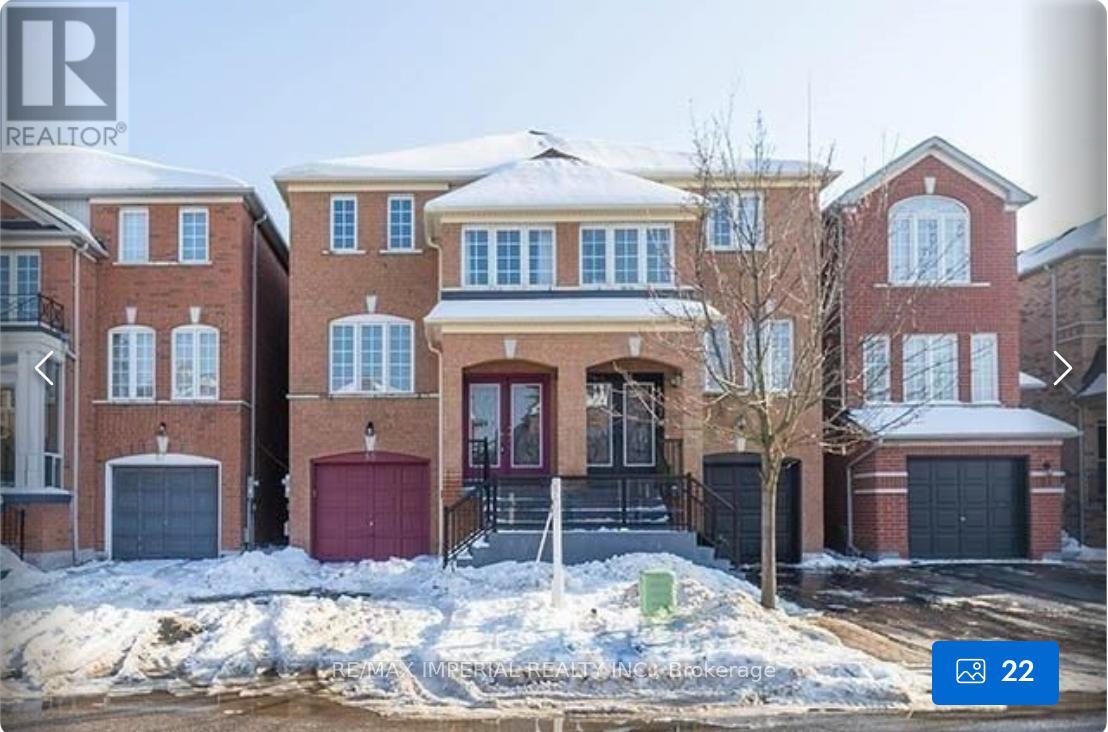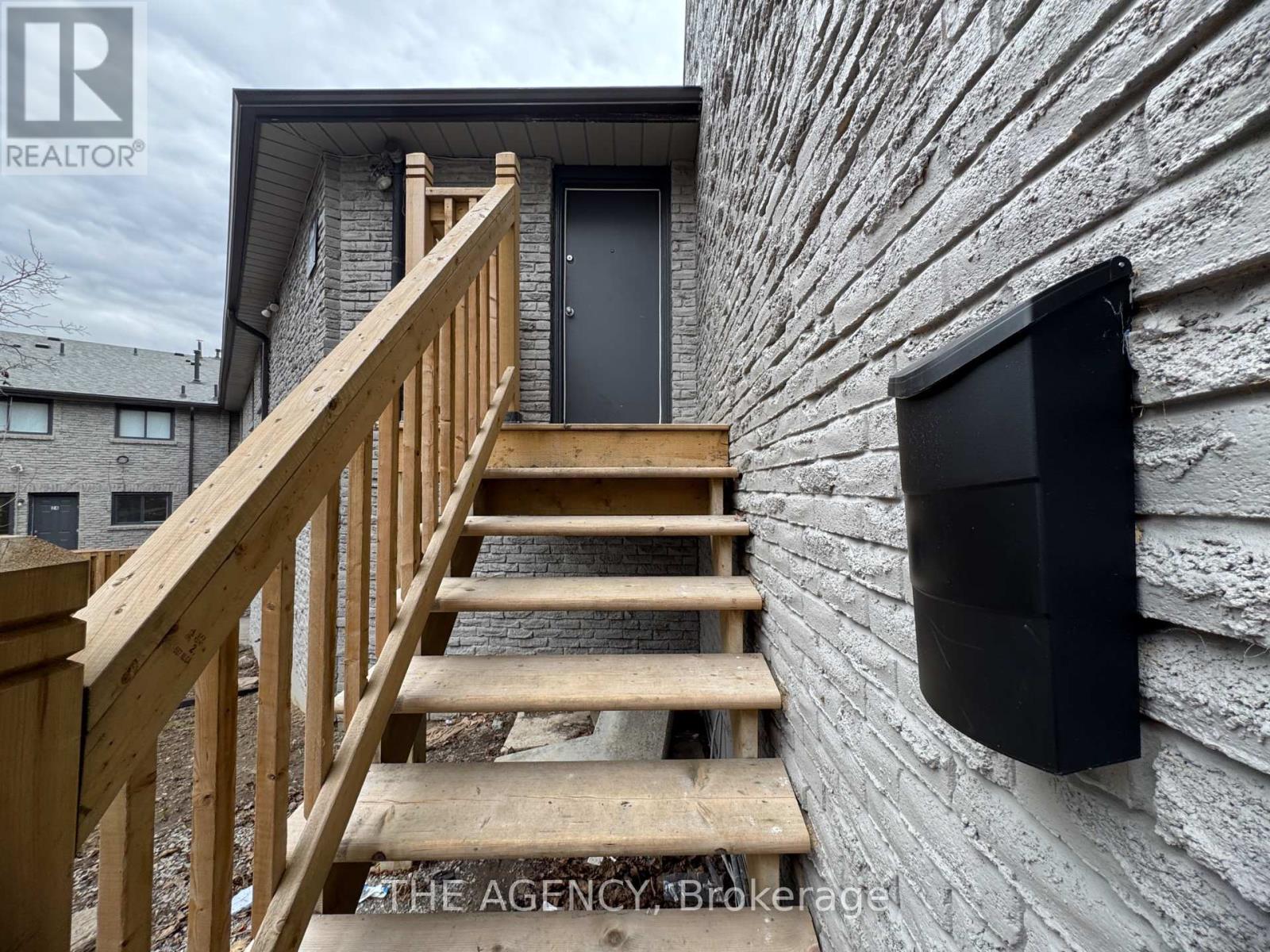Lower - 11 Prince Rupert Avenue
Toronto, Ontario
Welcome to this stunning, fully permitted, self-contained lower-level apartment, completelyredone in 2021-2022. Expertly underpinned to 8 feet and fully waterproofed, this space offers modern comfort and peace of mind. The open-concept living area flows seamlessly into a sleek kitchen, complete with a breakfast bar and stainless steel appliances. The spacious bedroom and contemporary 4-piece bathroom provide a tranquil retreat, while the full-sized, in-suite laundry offers ultimate convenience. With its own private, street-facing entrance and separate hydro meter, this apartment ensures privacy and independence. Nestled on a quiet, tree-linedstreet in a thriving community of High Park North, you're just moments from the natural beauty of High Park, vibrant local shops and restaurants, the UP Express, and TTC access. (id:54662)
Harvey Kalles Real Estate Ltd.
408 - 65 Yorkland Boulevard
Brampton, Ontario
Welcome to this Stunning 1 Bedroom + Den Condo, Located in one of Brampton's most Desirable Buildings. This Condo Offers the Perfect Blend of Modern Design and Comfort. The Open-Concept Layout Features a Spacious Living Area with a Large Window that fills the Space with Natural Light, Creating a Bright and Welcoming Atmosphere. The Well-Appointed Kitchen Boasts Sleek Stainless Steel Appliances and Stylish Cabinetry, Ideal for both Everyday Living and Entertaining. The Additional Den Provides Versatile Space for a Home Office or Extra Storage, While the Private Balcony Offers a Serene Outdoor Retreat. With a Rare 2 Parking Spots and a Locker for Additional Storage, as well as Access to Building Amenities such as Fitness Centres, Party Rooms, a Pet Spa, and Guest Suites. This Condo Provides Convenience and Comfort in a Prime Location. Close to Shopping, Dining, Parks and Public Transit, this Home is a Perfect Choice for those Seeking Modern Living in Brampton. (id:54662)
Real Broker Ontario Ltd.
1 - 160 Olde Bayview Avenue
Richmond Hill, Ontario
Spacious, Beautiful, Bright Three Bedroom and Three Bathroom Apartment for rent. Separate Entrance, Private Kitchen, Bathroom and Laundry. Top school in the Neighbourhood, Step to the Sunset Beach, Oak Ridges Community Centre& Pool, Lake Wilcox Park. Easy access to highway 404 Gormley/Bloomington Go Station. Furnished, Tenant pay 1/2 Utilities. (id:54662)
Dream Home Realty Inc.
64 Glengowan Road
Toronto, Ontario
Welcome to this exquisite custom-built 4+2 Bedrm 6 Bathrm home, perfectly situated in the heart of Lawrence Park. Soaring10ft ceilings, sleek pot lights, and White Oak hardwood flrs throughout. Open Concept living and dining rm creates a spacious environment ideal for entertaining with natural light through the floor to ceiling windows. Living rm boasts a gas fireplace. Dining rm features a wine cellar. Main flr office, complete with smart frosting film on glass offers option for privacy. Grand foyer showcases a walk-in closet with sliding doors, powder rm impresses with designer sink and heated floors. Mudroom off of side entrance with custom closets and bench. Gourmet kitchen isa chefs dream, with built-in Miele appliances, refrigerator, freezer, 6-burner gas range, coffee system, transitional speed oven, and dishwasher. Custom-built center island adorned with luxurious quartzite countertops. Open-concept family room, featuring another fireplace with walk out to deck. Natural light floods the contemporary staircase with skylights overhead. Primary suite offers a serene retreat, complete with a 6-piece ensuite, walk-in closet, gas fireplace, bar with beverage cooler, and speaker system, all overlooking the tranquil backyard. 2ndBedroom with 4pc ensuite features custom built in closets. 4pc ensuite has caesarstone counter top, tub and heated floors. 3rd & 4th Bedrms offer south facing large windows with shared 3pc ensuite with Custom Vanity w/ Caesarstone Countertop, heated flrs, shower. Mezzanine office with gas fireplace. Lower level offers an expansive rec room, two additional bedrooms (ideal for a gym), 2 3pc bathrms, laundry, and a home theatre. Federal Elevator system. iPort Home Automation System. Hot Tub & Pool. Heated Driveway & Stairs, Front Porch, Rear Deck &Rear Stairs. Camera Security System. Double Car Garage. Sprinkler System. Concrete Deck w/Glass Railing (id:54662)
Mccann Realty Group Ltd.
1372 Division Road East
Severn, Ontario
INDULGE IN LUXURY ON 2.1 ACRES WITH SHARED OWNERSHIP OF A LAKE & BREATHTAKING VIEWS! Enter a realm of unrivalled elegance and awe-inspiring beauty! This jaw-dropping executive bungalow, set on 2.1 private acres, offers an extraordinary lifestyle with shared ownership of a human-made lake and 32 surrounding acres. The lake is perfect for swimming, stand-up paddleboarding, kayaking, winter hockey, or skating while stocked with smallmouth bass. Just moments from Simcoe County Forest trails, snowmobile trails, skiing, and outdoor adventures are at your doorstep. The curb appeal is simply unmatched, from the striking stone and board-and-batten exterior to the lofty peaked rooflines. Inside, nearly 4,600 finished square feet of open-concept living space showcases expansive lake views through large windows, highlighted by exquisite Brazilian cherry flooring and elegant tray ceilings with pot lights. The heart of this home is the high-end chef's kitchen, with granite countertops, top-tier appliances, an abundance of cabinetry, and a large island with seating. The spacious primary bedroom features a private deck, a walk-in closet, and a luxurious 5-piece ensuite. The custom, one-of-a-kind wrought-iron staircase gracefully leads to the walkout basement, where you'll find radiant heated floors, a spacious rec room with a bar area, three bedrooms, an indoor spa/hot tub room, and a full bathroom. Step into the 3-season Muskoka room for the ultimate in relaxation and entertaining. A triple car insulated and heated garage with high ceilings, a circular driveway with ample parking, and significant updates like newer shingles, A/C, and a boiler hot water tank for radiant heat make this a truly exceptional property. Live the life you've always dreamed of in a home that has it all! (id:54662)
RE/MAX Hallmark Peggy Hill Group Realty Brokerage
0 Blue Jay Lane
Whitestone, Ontario
Discover the perfect opportunity to experience your dream on this stunning vacant land located in the tranquil township of Whitestone, Ontario. Nestled amidst natural beauty, this spacious parcel offers 100 acres of pristine land, providing ample space for a variety of recreational activities. The property boasts a serene setting with easy access to nearby lakes, forested areas and walking trails, making it an ideal location for outdoor enthusiasts. With a mix of mature trees and open spaces, you can enjoy the privacy and seclusion while still being within reach of essential amenities and services.Whitestone is a peaceful, family-friendly community that offers a rural lifestyle with convenient proximity to Parry Sound and surrounding areas. If you're looking to enjoy a seasonal getaway, this parcel offers endless possibilities. (id:59911)
Royal LePage Lakes Of Muskoka - Clarke Muskoka Realty
132 Logan Road
Caledon, Ontario
Welcome to this exceptional 1.33-acre lot in the heart of Caledon, offering the perfect canvas for your dream home. Nestled in a peaceful and sought-after area, this property is fully serviced, ensuring a smooth and hassle-free building process. With Bell Fibe internet available, you'll enjoy high-speed connectivity alongside the tranquility of country living. Whether you're looking to create your private retreat or a family home, this lot offers the ideal balance of rural charm and modern convenience. With ample space to build and grow, you'll have all the room you need to bring your vision to life. This lot is ready to be built! **EXTRAS** Services include; Hydro, Municipal Water, Natural Gas, Bell Fibe Internet brought to lot line. (id:54662)
Engel & Volkers Oakville
Bsmt - 4 Theobalds Circle
Richmond Hill, Ontario
NEWLY RENOVATED 1+Den / 1 BATH WITH SEPARATE ENTRANCE! Laundry Separate From Upper Unit. Well managed and maintained Bathroom, Ready to welcome tenant!!! 1 Parking is available. Shared WIFI internet with owner available. Located In A Very Quiet Residential Area. 2 Min.to Bus stop, No transfer needed to Finch Station. Steps To Pleasantville P.S, Walking Distance To Mill Pond, Parks And Trails. Easy Access To Hwy7/407/404 (id:54662)
RE/MAX Realtron Yc Realty
55 Sassafras Circle
Vaughan, Ontario
Beautiful 4BD Semi-Detached Home With Open Concept Living And Dining In a Desirable Community of Thornhill Woods, Patterson. About 2000 Sq ft Spacious Living Space. Main Floor 9' Ceiling, Pot Lights & Molding. Hardwood Flooring Throughout The Main And Second Floor. Recently Upgraded Modern Kitchen And Master Washroom. Family Room Has Cozy G. Fireplace , Private Used Laundry On Main Floor. Interlocking driveway. Close To Go Train Station, Schools, Parks & Shopping. Mins To Hwy7/407/400, VMC Subway. (id:54662)
RE/MAX Imperial Realty Inc.
Lower - 36 Caldbeck Avenue
Markham, Ontario
Very Spacious Basement Apartment. Beautiful Clean & Renovated. 3 Bedrooms&1 Kitchen. High Deamnd Location.Close To Pacific Mall, Public Transit, Shops & Restaurants . Suitable for Young Professionals/ Single Family/ Students.Tenant Is Responsible For Own Snow Removal. 1 Driveway Car Parking Included. Add One More Parking ($100/Month) (id:54662)
Smart Sold Realty
51 - 477 Dean Avenue
Oshawa, Ontario
Welcome to 477 Dean Ave Unit #51! This charming 1 bedroom, 1 bathroom apartment boasts recent upgrades and modern finishes throughout. Nestled in a family-friendly, well-maintained complex, this unit includes your own exclusive parking spot, the convenience of local amenities and close access to HWY 401. Enjoy the views from the private upper level and the added bonus of lots of natural light. Don't miss out on the opportunity to make this lovely unit your new home. Schedule a viewing today and experience the comfort and convenience of 477 Dean Ave Unit #51 for yourself! In Close Proximity to 2 Beautiful Parks, Playgrounds and Sports Fields. Great Location to Schools, Shopping & Amenities. 401 and Quick Access to Public Transit. Utilities are not included. (id:54662)
The Agency
854 Moretta Avenue
Pickering, Ontario
Available April 15th, Modern and Spaciuos! Natural Light! Lots of Storage Space! Pantry in Kitchen! Central Vac! Ensuite Laundry! One parking spot (on the fenced side of driveway) Walk to Frenchman Bay. **EXTRAS** Fridge, Stove, Washer, Dryer, Microwave, Window Coverings (id:54662)
Sutton Group-Admiral Realty Inc.
